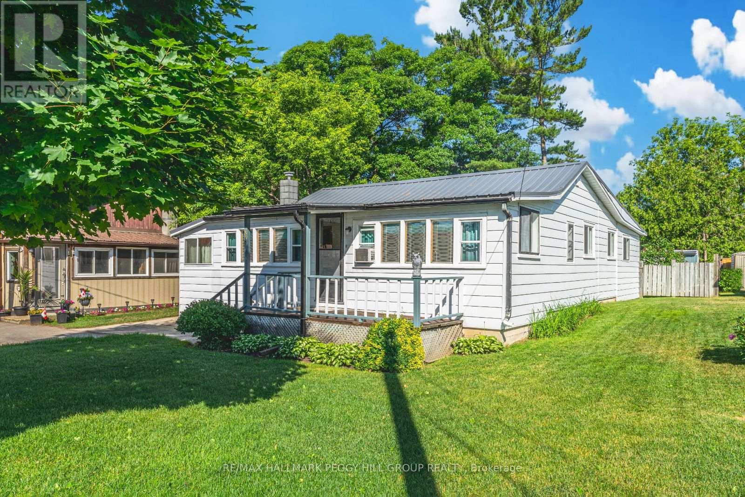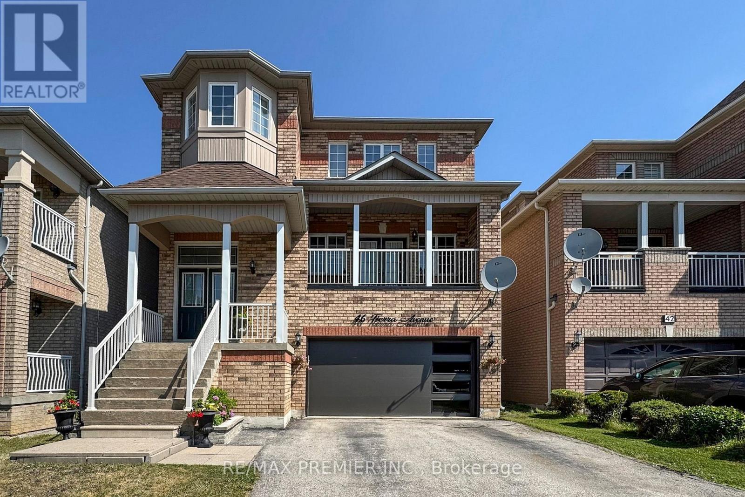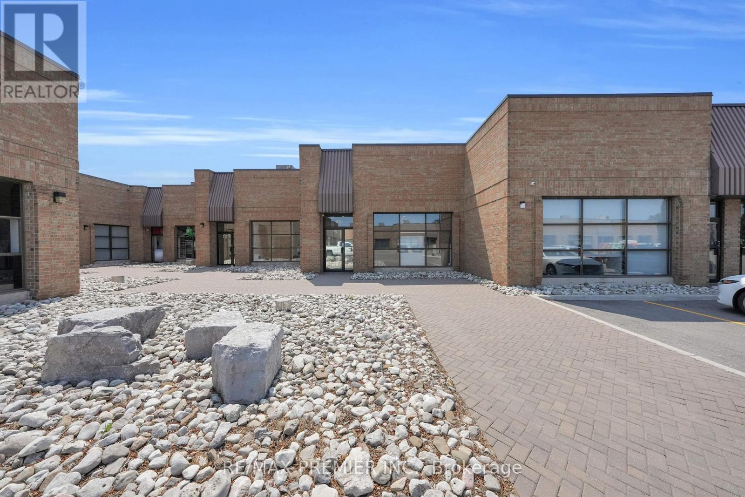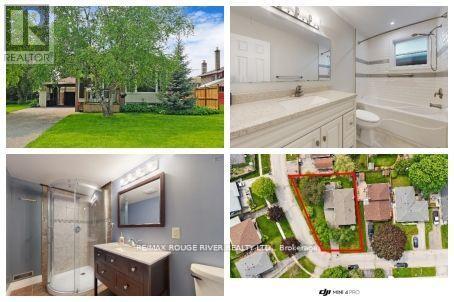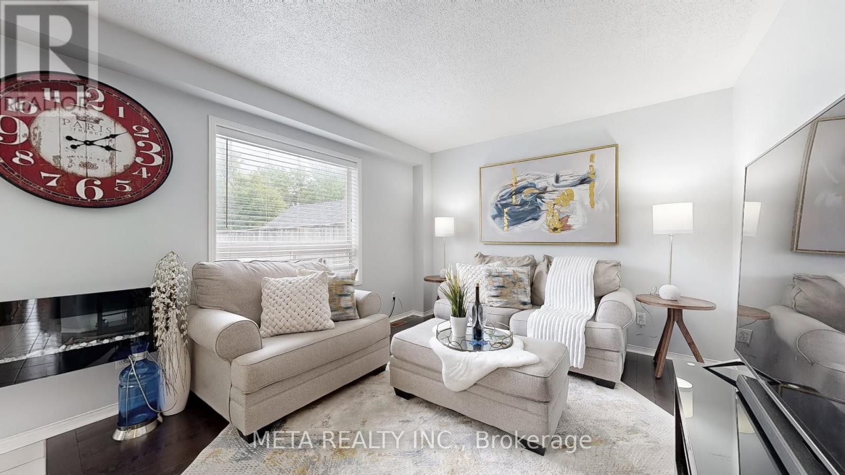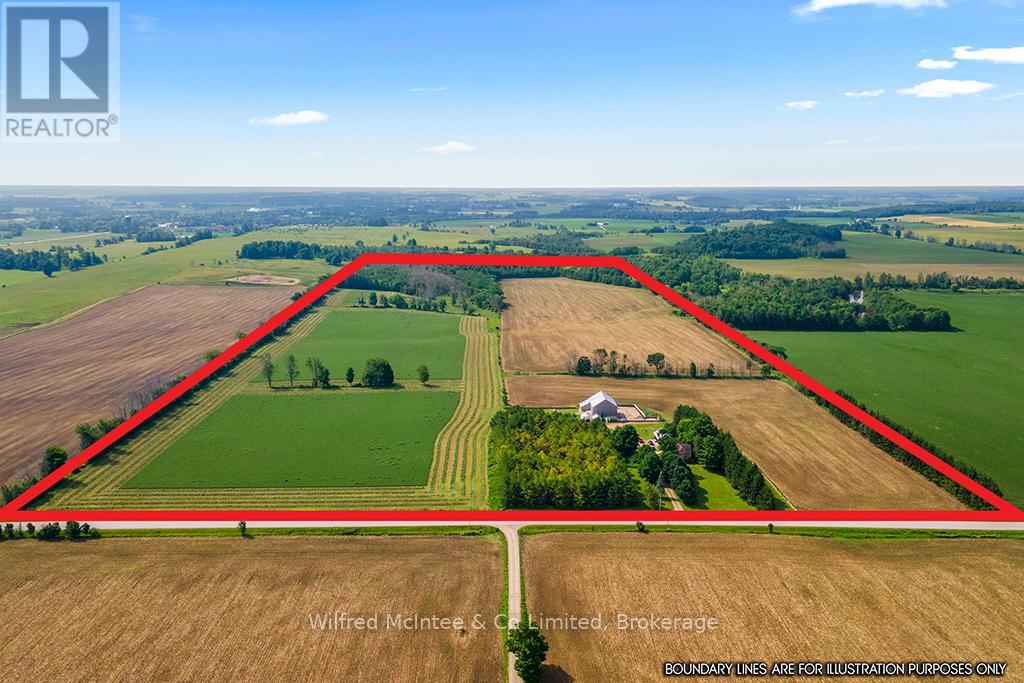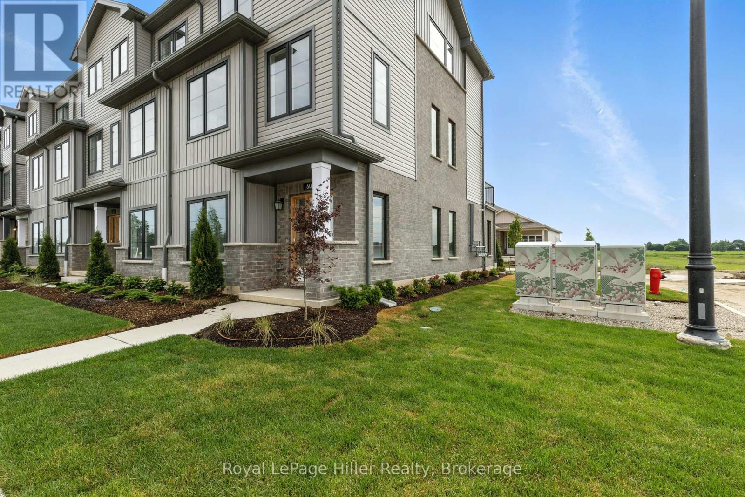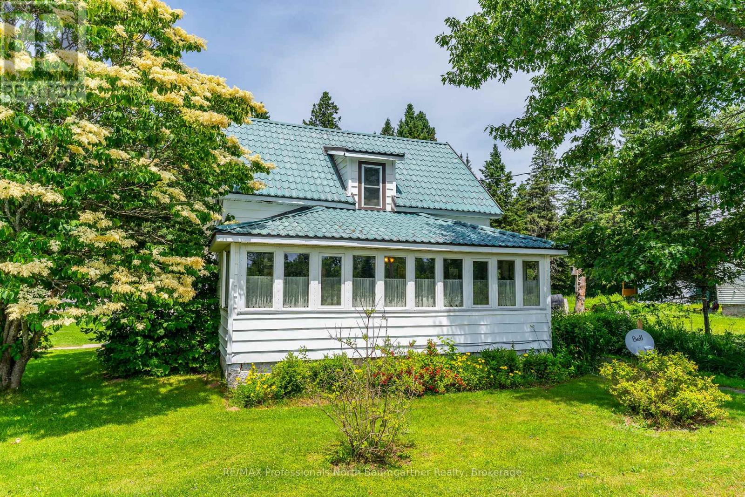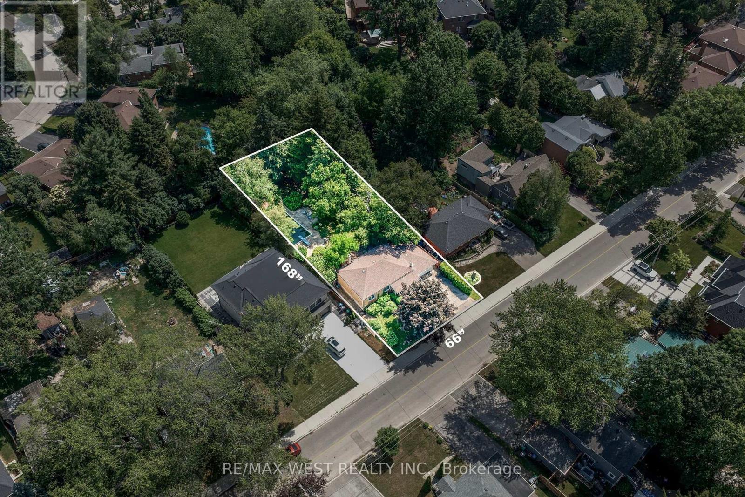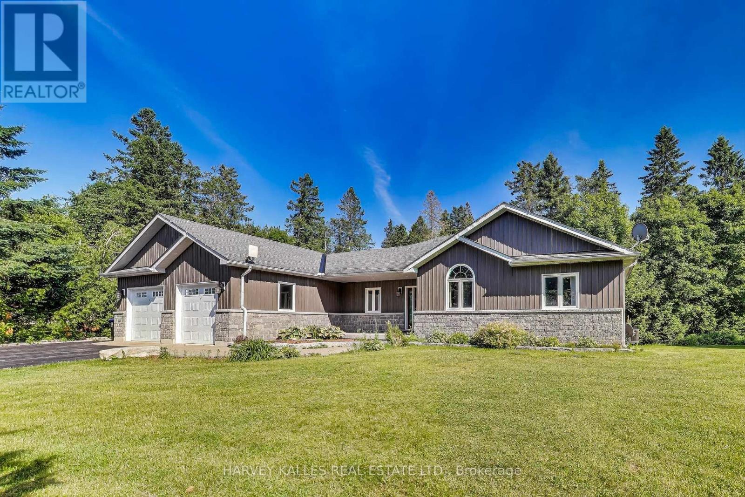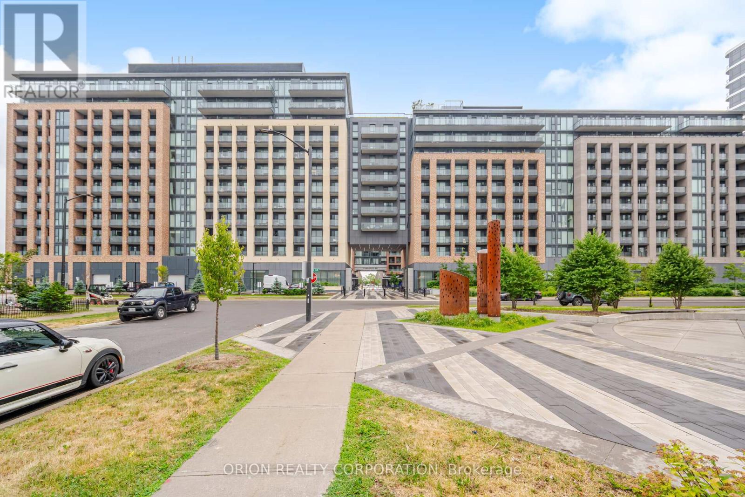187 Sunnyridge Road
Hamilton (Jerseyville), Ontario
Experience refined living in this exceptional custom-built 2-storey home, set on nearly 2 acres of peaceful countryside. With a 350 setback from the road, it offers unmatched privacy, tranquility, and sweeping pastoral views. Step into the grand foyer with soaring 20 ceilings and gleaming porcelain floors, where craftsmanship and quality finishes are immediately evident. The chefs kitchen is a showstopperfeaturing quartz countertops and backsplash, high-end appliances, an 8-burner gas range, and a walk-in butlers pantryopening to an elegant Great Room with 10 coffered ceilings, rich hardwoods, a gas fireplace, custom lighting, and a built-in sound system. Ideal for entertaining in any season, the expansive covered deck extends your living space outdoors. A formal dining room with 15 coffered ceilings and oversized windows offers captivating views and natural light. Upstairs, 9 ceilings enhance a serene primary suite with a spa-inspired ensuite, a second bedroom with its own 4-piece bath, and two additional bedrooms sharing a stylish Jack and Jill bathroom. The fully finished lower level features a large rec room with a rough-in for a kitchen or wet bar, two more bedrooms (one with a 4-piece ensuite, the other with its own 3-piece bath), a home gym, and ample storageperfect for in-law or multi-generational living. A 4.5-car garage with inside entry to a spacious mudroom/laundry area is ideal for multi-vehicle households. The deep, fully fenced backyard is ready for your visionwhether its a pool, tennis court, or extensive gardens. A private oasis with space, sophistication, and flexibility, this is a rare opportunity to live the lifestyle youve been dreaming of. School bus pickups very close to property. (id:41954)
151 Cabernet Circle
Toronto (West Humber-Clairville), Ontario
5 level backsplit detached home in a family oriented neighborhood of north Etobicoke. Amazing opportunity for First time home buyer with finished basement. Great location steps to TTC, minutes to Humber college & Hwy 427/407 and Close to schools, Shopping plaza, Public library and Humber Hospital. (id:41954)
59 Roadmaster Lane
Brampton (Fletcher's Meadow), Ontario
**This Stunning 4+1 Bedroom Semi-Detached Home with LEGAL BASEMENT in the Heart of Fletcher's Meadow Better Than Some Other Detached Homes Offering 4-Car Parking**. The Best Layout You Can Find In A Home. Hardwood floors on main floor. With a spacious and open-concept living area, this layout is perfect for entertaining. The bright and Chef-Inspired Kitchen Showcases Granite Countertops with stainless steel appliances overlooks the backyard, making dinnertime a breeze. Upstairs, you'll find four bright and spacious bedrooms. The primary bedroom includes a large walk-in closet and an Ensuite bathroom with a standalone tub and a standing shower. The Entire Upper Level Boasts Elegant Laminate Flooring With No Carpet In Sight A True Children's Paradise And Easy To Maintain! A convenient second-floor laundry room boasts new washer and dryer and saves time and eases the daily routine control. LEGAL BASEMENT has a Full Kitchen, Full Bathroom, Bedroom & Generous Living Area! BONUS Separate Washer & Dryer including New pot lights This gorgeous newly painted home features numerous upgrades NEW SHINGLES, NEW GARAGE DOOD, NEW HEAT PUMP, NEW Landscaping with new concrete and sodding. Recently Upgraded Kitchen & wash rooms counter top. Upstairs, , with the main bathroom renovated. Extended parking area on the driveway. A Move-In Ready Condition, This Home Is Perfect For Multi-Generational Living Or Savvy Investors. Don't Miss Out Schedule Your Private Viewing Today And Make This Dream Home Yours. (id:41954)
304 Old Mosley Street
Wasaga Beach, Ontario
SUN, SAND & ENDLESS POSSIBILITIES AT THIS COZY BUNGALOW JUST STEPS FROM THE BEACH! Imagine starting your day with a barefoot stroll to the sandy shores of Beaches 2 and 3, just a short walk from your doorstep. Whether it's your weekend getaway or your full-time beach-town escape, 304 Old Mosley Street delivers the kind of lifestyle that makes summer feel endless. Tucked into a quiet, low-traffic pocket of Wasaga Beach, this charming cottage or home is the perfect place to slow down, soak up the sun, and make lasting memories with family and friends. The fenced backyard is ready for lawn games, lazy afternoons under the trees, or late-night stories around the fire pit. A charming exterior welcomes you with its cheerful curb appeal and inviting front porch - perfect for morning coffee or evening chats. Step inside to a cozy interior that's been lovingly maintained, featuring a spacious front foyer perfect for board games on rainy days, a home office, or an extra lounge space. The galley-style kitchen features a classic layout with wood-look counters, a pass-through window, and ample potential to make it your own. With three bedrooms, a metal roof for peace of mind, and a garden shed for storing all your beach gear, this property is a rare opportunity to enjoy the best of Wasaga Beach living - whether you refresh it as-is or dream up something new! (id:41954)
445 Peter Street N
Orillia, Ontario
This fully updated 3+1 bed, 4 bath home in Orillia's desirable North Ward offers over 2,400 sq ft of finished living space on a 259 ft deep lot. Enjoy peace of mind with major updates including: a steel roof, windows & doors, siding, insulation upgrades, soffit fascia eaves HVAC furnace/heat pump and more! The upper level features a stunning open-concept layout with high ceilings, a beautifully designed kitchen with quartz countertops and an oversized island perfect for family gatherings or entertaining. The main living space also includes multiple seating areas and a cozy sitting area with a fireplace, adding warmth and charm.Upstairs includes 3 bedrooms, including a primary suite with 3-piece ensuite, freestanding tub, with a beautiful brick accent. The finished basement offers a 4th bedroom, large rec room, full bath, laundry, and generous storage. The backyard has beautiful mature trees, a brand new deck (2025) and a detached shed for storing seasonal items and equipment. Steps to Couchiching Golf Club, highway access, and all local amenities.This home is truly turn key, and needs to be seen to be fully appreciated. Book your showing today! (id:41954)
46 Tierra Avenue
Vaughan (Vellore Village), Ontario
Look no further! This beautifully maintained detached home is nestled in the heart of Vellore Village, one of Vaughan most sought-after family-friendly communities. Combining timeless design with quality finishes, this home offers the perfect blend of space, style, and comfort. Step into a sun-filled family room and enjoy the seamless flow into the renovated open-concept kitchen, complete with upgraded cabinetry and ceramic backsplash. Walk out to the spacious deck, ideal for outdoor dining and entertaining. Upstairs, you'll find 3 generous bedrooms, including a primary retreat with a luxurious jacuzzi tub. The elegant oak staircase and hardwood floors throughout add a warm and refined touch. The professionally finished walkout basement offers flexible space for an in-law suite, home office, or entertainment area. Unbeatable Location: Minutes to Hwy 400, o Vaughan Mills Mall & Cortellucci Vaughan HospitalSteps , Parks, Top-Ranked Schools, Transit, Shopping, & Dining. Public Open House: Sat & Sun-July 12 & 13 -2-4 pm (id:41954)
23 - 71 Maryrcroft Avenue
Vaughan (Pine Valley Business Park), Ontario
FOR SALE: Unit 23 @ 71 Marycroft Avenue, Vaughan Versatile Industrial-Commercial Condo with EM1 Zoning in Prime Woodbridge Location. An exceptional opportunity to own flexible commercial space in the heart of Vaughan's Marycroft Business Park! Unit 23 offers an adaptable layout ideal for showroom, office, light manufacturing, warehousing, or service-based operations all with sought-after EM1 General Employment Zoning. Key Features. EM1 General Employment Zoning @ broad permitted uses including warehousing, manufacturing, distribution, service trades, and professional offices*. Extra 400 Sq ft on second floor. (second floor all done with stamped architectural drawings) Bright main floor showroom and workspace with dedicated office and staff amenities. Second-floor storage/utility rooms maximize operational efficiency. Well-maintained, professional complex with great curb appeal. Ample on-site parking for owners, staff, and customers. High ceilings, solid construction, and flexible interior layout ready for customization. *Buyer to confirm specific uses with City of Vaughan. Location Highlights. Sought-after Woodbridge / Vaughan industrial-commercial corridor. Excellent access to Hwy 7, Hwy 400, Hwy 407 for efficient logistics and commuting. Established business park setting with a strong mix of service, manufacturing, and office users. Close to transit, amenities, and thriving commercial developments. Ideal For Showroom / Sales Office end user trades. (id:41954)
423 - 185 Deerfield Road
Newmarket (Central Newmarket), Ontario
Welcome to Your Dream 1 Bedroom + Den Suite at Davis Condos! Step into this bright, open-concept suite featuring sleek laminate flooring, expansive windows, and a flexible den-deal for a home office or guest space. The modern kitchen is a chefs delight, with premium quartz countertops, a chic backsplash, and high-end stainless steel appliances. Live in the Heart of Convenience Enjoy effortless access to shopping at Upper Canada Mall, Costco, and Walmart, all just minutes away. Nature enthusiasts will love being close to scenic trails and parks, including Mabel Davis Conservation Area and Fairy Lake Park. With the Newmarket GO Station, VIVA Blue Line, and Highway 404 nearby, commuting is seamless. Luxury Building Amenities Indulge in resort-style living with a state-of-the-art fitness center, yoga/weight rooms, entertainment lounge, kids play zone, outdoor terrace, and even a pet spa everything you need for a vibrant lifestyle. This condo delivers the perfect balance of modern comfort, upscale design, and unbeatable location. Don't miss out schedule a viewing today! (id:41954)
1373 Poprad Avenue
Pickering (Bay Ridges), Ontario
Lowest priced Detached 3 Bedroom, 2.5 Bath Bungalow on a Premium Pie Shape Lot in Bay Ridges, South Pickering! The spacious 1204 sq.ft. main floor showcases an Updated 4 Piece Bath. The Primary Bedroom has an Ensuite 2 Piece Powder Room. The large Family Size Eat In Kitchen offers lots of natural sunlight. The partially finished spacious basement has a separate entrance ideal for an investor and/or contractor looking to build a 2 family home or modernize for themselves! Presently there is a huge recreation room equipped with a wet bar and above grade windows, a 4th Bedroom and an Updated 3 Piece Bath and Laundry Area. The driveway holds up to 6 cars plus 1 in the covered carport. The Pie Shape Lot sits on the bend of the road & widens to over 81 feet at the rear. Upgrades include: 2 Full Baths, Roof Shingles, Quality Lennox Gas Furnace & Central Air Cond. All windows have been replaced. Enjoy the amenities of this Lakeside Community close to the lake, marina, boardwalk, quaint restaurants & shops. Commuters will love the local Durham public transit, Hwy 401, walking distance to the GO Train (Less than 45 minutes to downtown Toronto Union Station). Families will appreciate access to quality schools, parks, grocery stores, restaurants, Pickering Town Centre, medical facilities, Hospital. This home is full of potential and available for a quick closing. Open House Saturday July 12 from 1-4pm. (id:41954)
61 - 1775 Valley Farm Road
Pickering (Town Centre), Ontario
Step into homeownership with this beautifully updated 3-bedroom, 2-bathroom townhouse a move-in ready gem ideal for first-time buyers! Located in one of Pickerings most convenient and connected neighbourhoods, this home offers unbeatable access to everything you need: just minutes to the GO Station, Highway 401, Pickering Town Centre, the Recreation Complex, and the waterfront. Inside, youll find stylish upgrades throughout including brand-new white oak flooring, a modernized staircase, updated kitchen counters, fresh paint with smooth ceilings, new bathroom vanities, contemporary light fixtures, and a new garage door. The entry level features a welcoming foyer, entry closet, laundry area, storage space, and direct access to the garage. On the main floor, enjoy a functional open-concept layout with a full 4-piece bathroom, dedicated dining space, bright kitchen, and spacious living room with walk-out access to a large private terrace perfect for summer evenings or morning coffee. Upstairs, youll find three bedrooms bedrooms and another full 4-piece bath. Whether youre commuting, running errands, or enjoying the outdoors, this location makes everyday living easy. Dont miss your chance to own in a vibrant, family-friendly community that offers both lifestyle and value! (id:41954)
170 Annis Street
Oshawa (Lakeview), Ontario
Welcome to 170 Annis Street A Hidden Gem by the Lake! Nestled in a quiet, family-friendly pocket just minutes from the shimmering shores of Lake Ontario, this charming detached home offers the perfect blend of character, comfort, and convenience. Whether you're starting your next chapter or investing in a rapidly growing area, 170 Annis Street feels like the right place to call home.Step inside to a warm and inviting layout, full of natural light and thoughtful upgrades. The open-concept living and dining areas make entertaining easy, while the updated kitchen features modern finishes and plenty of counter space for family meals or weekend baking.Upstairs, youll find cozy bedrooms with ample closet spaceideal for a growing family or work-from-home flexibility. Outside, the private backyard is your own peaceful retreat, with space to garden, BBQ, or simply relax under the stars. Located close to the lake, parks, trails, schools, and shopping plus easy access to the 401this home is perfect for those who want it all: quiet living with the city and nature just minutes away. Don't loose this opportunity to call this your Home !! (id:41954)
1024 - 637 Lake Shore Boulevard W
Toronto (Niagara), Ontario
Bishop & Millers Art Deco Masterpiece, Tip Top Lofts! Situated on Toronto's Waterfront, This Stunning Penthouse Loft has undergone a complete Renovation from Top to Bottom! Bright & Spacious with Loads of Custom cabinetry and Storage. Over looking Lake & City, Juliette balcony, High Ceilings w/Pot lights & Custom light fixtures, 1 parking space Incl. Top Shelf GYM, Party room, Communal Roof top terrace w/BBQ's, Sundeck, Firepits, Gazebo & Sunbeds! Steps to Flagship LOBLAWS, LCBO, STARBUCKS, Restaurants, Island Airport, Lake, Ferries, Marina's, NEW ONTARIO PLACE! Budweiser stage, BMO Field, Waterfront trail & CNE. (id:41954)
1804 - 125 Redpath Avenue
Toronto (Mount Pleasant West), Ontario
Beautiful One Bedroom at Prime Yonge & Eglinton with Stunning Unobstructed View on High Floor and Great Open Concept Floor Plan. Includes a Rare Storage Locker. Just move in!! Steps to Subway, Grocery, LCBO, Shops & Restaurants & LRT (Yes the wait is Almost Over and it will be Running Very Soon!!) and Much Much More . $$$ Amenities, Gym, Sauna, Billiards, Party Room, Theatre, Outdoor Garden, 24-Hr Concierge and More! "Large One Bedroom" Unit w/ Unobstructed Northern Views, Bright Sun Filled Unit, Open Terrace-Like Balcony, Premium Built-in Appliances, Quartz Counter Tops, Premium Flooring and One Locker on the 7th Floor, Etc. Don't Miss this Great Property in a Prime Location!! (id:41954)
383 Concession 10 Road E
Arran-Elderslie, Ontario
Discover an exceptional opportunity with this stunning 100-acre farm just North of Tara. Offering a perfect blend of productive land, natural beauty, and an updated family home. Boasting coveted frontage along the picturesque Sauble River. Perfect for agricultural pursuits, a private estate, or recreational haven, this expansive property offers 64acres of workable fertile Elderslie Silt Loam soil, randomly tiled. The heart of this estate is the renovated 4-bedroom, 2.5-bath double-bricked century farmhouse. It seamlessly blends historic charm with modern luxury, the main floor features a custom cherry kitchen with stunning quartz countertops (remodel completed in 2022), a butlers pantry with wetbar, built in bookcases in the dining room, and hardwood flooring. The house offers tons of storage to keep everything organized, main floor laundry, and a back up generator system to ease those winter power outage stresses. Plus you'll love the wrap-around porch, perfect for enjoying quiet mornings or evening sunsets. The landscape is a picturesque oasis. Beautifully landscaped and complemented by a charming garden pond. A robust 60'x40' bank barn and a versatile shop with water and hydro, plus numerous other outbuildings, all with concrete floors and hydro, provide ample space for equipment, storage, or creative endeavors. The pasture land features a spring-fed pond and a cattle waterer. With its direct Sauble River access for fishing and recreation, cedar and hardwood bush, wild turkey and deer, fertile land, and exceptional amenities, this property offers a rare chance to embrace a peaceful, productive, and prosperous rural life. Centrally located to Owen Sound, Wiarton, Port Elgin, Chesley and an easy commuting distance to Bruce Power. (id:41954)
60 Balladry Boulevard
Stratford, Ontario
Welcome to 60 Balladry Blvd., Stratford: A Bright & Beautiful Brand-New End Unit Townhome with Countryside Views! Step into this modern 3-storey, 3 bedroom, 4 bathroom townhome offering over 1,650+ sq. ft. of above-grade, beautifully designed living space where sunlight pours in through oversized windows, brightening every level with warmth and ease. As an end unit backing onto scenic countryside, this home offers peaceful views and extra privacy - perfect for professionals, families, or investors seeking something special.The main level features a spacious entryway, guest bedroom, full 4-piece bathroom, and inside access to the garage, making it ideal for multi-generational living, a private home office, or guest suite.On the second level, enjoy an open-concept living and dining space with 9' ceilings and contemporary finishes throughout. The kitchen offers sleek cabinetry, ample storage, with appliances included, and flows seamlessly to a cozy balcony overlooking the countryside - perfect for your morning coffee or a tranquil evening unwind. A stylish powder room and storage closet completes this level.The top floor features two spacious bedrooms, including a serene primary retreat with a 4-piece ensuite, walk-in closet, and private balcony. The second bedroom offers a large closet and convenient access to a 5-piece bathroom just steps away. A full laundry room and bonus storage complete this well-designed third level.Located in Stratfords thoughtfully planned Poet & Perth community, you'll love the access to parks, schools, amenities, and the charm of historic Stratford. As part of a well-managed condominium community, homeowners will enjoy the ease of amenities such as lawn maintenance and snow removal offering a low-maintenance lifestyle, year-round. Move-in ready and waiting for you! Book a showing with your Real Estate Sales Representative today! (id:41954)
4745 Gelert Road
Minden Hills (Snowdon), Ontario
Welcome to 4745 Gelert Road, a 3-bedroom, 1-bathroom country home conveniently located between Minden and Haliburton. Enjoy the beauty of nature right in your backyard, with frequent visits from local wildlife and a variety of birds that add to the serene atmosphere. The property features a lovely garden area ideal for green thumbs, a garden shed for your tools, and a heated workshop perfect for hobbies, crafts, or additional storage. Inside, the home offers a cozy and functional layout, full of potential and charm. Whether you're looking to downsize, escape the city, or find a family-friendly spot close to town, this home checks all the boxes. The neighborhood is safe, and known for its friendly community. Don't miss your chance to enjoy the tranquility of rural living with the convenience of nearby amenities. (id:41954)
5 - 18 4th Line Road
Alnwick/haldimand, Ontario
4 SEASON- FREEHOLD PROPERTY- Meticulously Maintained Inside & Out- VERY CLEAN- Fully Furnished- Turn Key- 3 BEDROOM RAISED BUNGALOW- Quiet Tree Lined Lot on PRIVATE ROAD W/ DEEDED LAKE ACCESS- Open Concept Kitchen to Dining & Living Rooms- Kitchen Walks Out to Large Covered Porch- Hot Tub- Firepit- PRIVACY- Less than 2 hours from Toronto- This place is move-in ready & PRICED TO SELL- Underside Spray Foam Insulated (2021), Heat Pump & A/C w/ SENSIBO wi-fi sensor (2021), Well Main Line Insulation & Heat Pipe Protection (2021), Well Pump (2021), Hot Tub (2018), TV/Internet Satellite Tower, Smart Home Connection for Heating, AC & Security Cameras, This sale includes ALL furniture & appliances... DON'T MISS THIS ONE!!! (id:41954)
14 Renfrew Place
Guelph (Kortright West), Ontario
Large 4-Bedroom Home on Pie-Shaped Lot Sold As Is. A rare opportunity to own a spacious 4-bedroom, 3-bathroom home on a quiet south-end cul-de-sac, set on a large 72' wide pie-shaped lot in one of the city's most sought-after family neighbourhoods. This home is being sold as-is and requires significant updating, but offers solid bones and incredible potential for the right buyer. Whether you're an investor, renovator, or a handy homeowner looking to create your dream space, this property offers the perfect canvas and unbeatable upside in a prime location. Dont miss your chance to unlock the value in this hidden gem! Bring your vision and seize this rare chance to add your personal touch in one of Guelphs most desirable communities. (id:41954)
6440 Pitton Road
Niagara Falls, Ontario
Welcome to this charming backsplit in beautiful Niagara Falls! Offering 3+1 beds & 2 full baths, this spacious home sits on a generous 53ft wide lot, providing a plenty of pool sized outdoor space for entertaining or relaxing. Bathroom and kitchen have been recently renovated. Step inside to a bright, functional layout with room for the whole family. The finished basement includes a bedroom and cozy family room, ideal for guests or a teen retreat! A very well maintained deck and a patio! Perfect for growing families, this home offers both comfort and flexibility in a prime Niagara Falls location. Furnace and AC only 2 years old. (id:41954)
1161 Turcotte Road
Stone Mills (Stone Mills), Ontario
Looking for an off-grid private oasis with acreage? This 69-acre lot, located 2.5 hrs from Ottawa and 3 hrs from Toronto, offers 3 unique cabins surrounded by lush forests and a large natural pond that is suitable for canoeing, kayaking and paddleboarding. These inviting, partly winterized cabins are built with board and batten exterior and cozy interiors that will make any guest feel comfortable throughout the summer, spring, and fall months. The Main Cabin, built in the early 1900s, offers a nostalgic and spacious bedroom, kitchen and living/dining area that is equipped with a wood stove for the colder months, and a sitting area with stunning natural lighting and views. Built in the 70s, the Bunkhouse has an open concept living and kitchen area heated by a wood stove, a bedroom, an additional room that can be used for storage or recreation, and an outdoor deck that is perfect for gatherings and entertainment. The 4-year-old Bunkie has insulated spray foam walls and floor, an outdoor fire pit and shower, indoor propane fireplace, two bedrooms, and a family room with loft space looking over the main floor of the cabin. Property is being sold furnished. Offers welcome anytime. This property has three outhouse buildings and two outdoor showers. (id:41954)
116 Spencer Avenue
Lucan Biddulph (Lucan), Ontario
Welcome to this one-of-a-kind Bungaloft located in the desirable community of Lucan, just a short 15-minute drive to London. Offering over 3,400 sq. ft. of total finished living space, this home perfectly blends luxury, function, and design. Step into a sun-filled living room featuring soaring 22-ft cathedral ceilings and a dramatic 10-ft fireplace wall. The heart of the home is a stunning chefs open-concept kitchen with High-end Appliances, upgraded cabinets, countertops, and a large island, complete with a walk-in pantry, perfect for entertaining and everyday living.The main level includes a spacious primary bedroom with a luxurious ensuite featuring a jetted tub, glass shower, and a large walk-in closet. A second generously sized bedroom (Presently used as a Den/Office space) with its own walk-in closet and a full 3-piece bathroom is also located on this level. Upstairs, you'll find two additional bedrooms, each with walk-in closets, along with another full bathroom, making this layout perfect for families or multi-generational living. The fully finished basement (2022) adds incredible value, featuring a large family room, rec area with all-over Pot lights, 2 additional bedrooms, and another full bathroom. ** Extras - Water heater and water softener owned. Built-in Gas stove, Gas Dryer for low electricity cost. Gas line outlet in the backyard for the BBQ, Window coverings, Wet Bar rough-in in the basement, Central vacuum and equipment. Located on a quiet street in a family-friendly neighborhood, this rare opportunity is not to be missed! (id:41954)
1569 Kenmuir Avenue
Mississauga (Mineola), Ontario
Premium 66 ft x 168 ft Lot | Prime Opportunity: 1)Oversized 66' x 168' Lot in a high-demand, luxury redevelopment area 2)Build Without Committee of Adjustment maximize GFA without delays 3)Rentable Existing Home generate income during permit/design phase 4)Inground Pool Included retain or redesign in future build 5)Zoned R3 excellent build flexibility and strong resale potential 6)Surrounded by Multi-Million Dollar Homes proven value in neighbourhood 7)Close to Top Schools, QEW, Lake Ontario, Port Credit, and Hospitals. Contact listing agent for detailed information on permits, building timelines and costs. Estate - everything including pool/pump/ filter is "as is" "where is", There are no warranties, no WETT certification for the wood stoves. (id:41954)
3 Jermey Lane
Oro-Medonte, Ontario
Nestled on a spacious 195x221 foot lot in the highly sought-after Sprucewood Estates, this stunning 3 plus 1 bedroom bungalow offers the perfect blend of comfort, style and functionality. Ideally located between Barrie and Orillia, this home features a fabulous open-concept design with a gourmet kitchen, complete with stainless steel appliances, a huge granite island, and a breakfast bar - perfect for entertaining. The inviting living area boasts a cozy fireplace and hardwood floors. Enjoy the large deck that overlooks a serene, mature treed backyard. The primary bedroom has a wonderful 4-piece bath and a large walk-in closet. Enjoy the convenience of main-floor laundry and inside entry from a triple car garage. The lower level is finished with a second kitchen and laundry room, as well as a 4th bedroom. There is also a separate entrance. This exceptional property offers privacy, space, and elegance in one of Oro-Medonte's most desirable communities. (id:41954)
303 - 100 Eagle Rock Way
Vaughan, Ontario
Elegance & Simplicity That Speaks For Itself Best Describes This Picture Perfect Unit. Excellent Spacious Floor Plan & Definitely One Of The Most Upgraded Units With Thousands$$$Spent On Builder Upgrades. Located In Prime Location Influenced By All Major Amenities & World Class Golf Course Eagles Nest. Less Then 2 Minute Walk To Go Train Transportation. Great Parking Spot Location Along With Locker. Enjoy All Condo Amenities. Must Be Seen. (id:41954)



