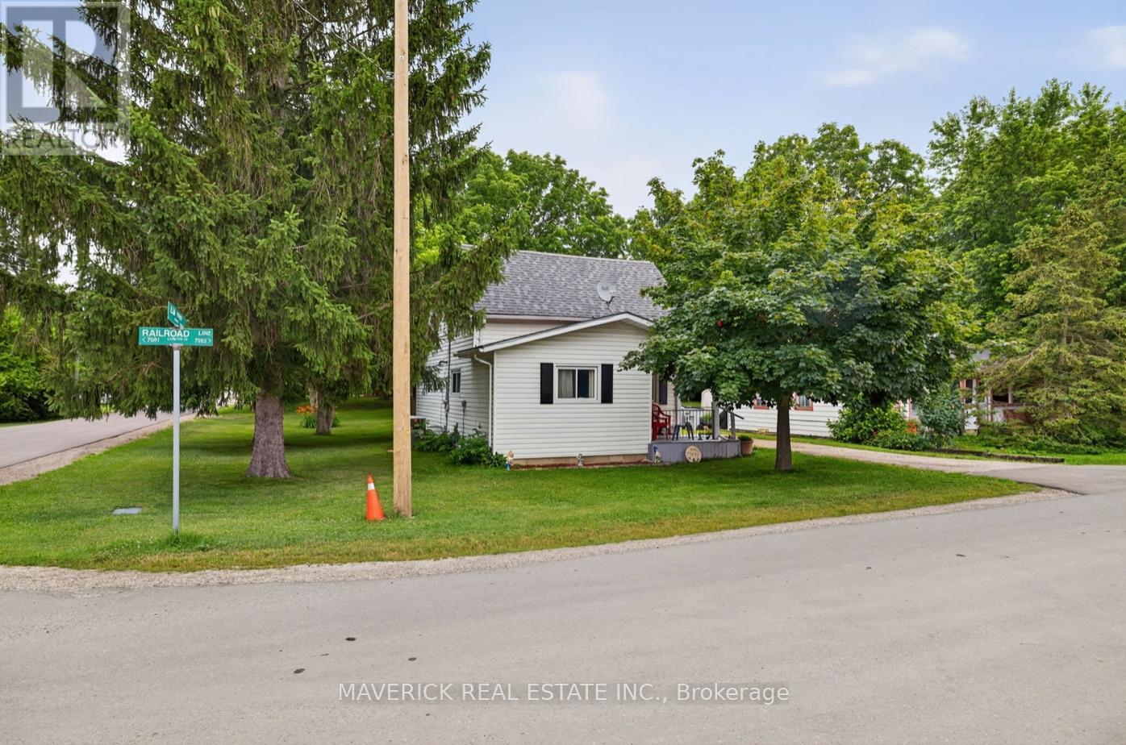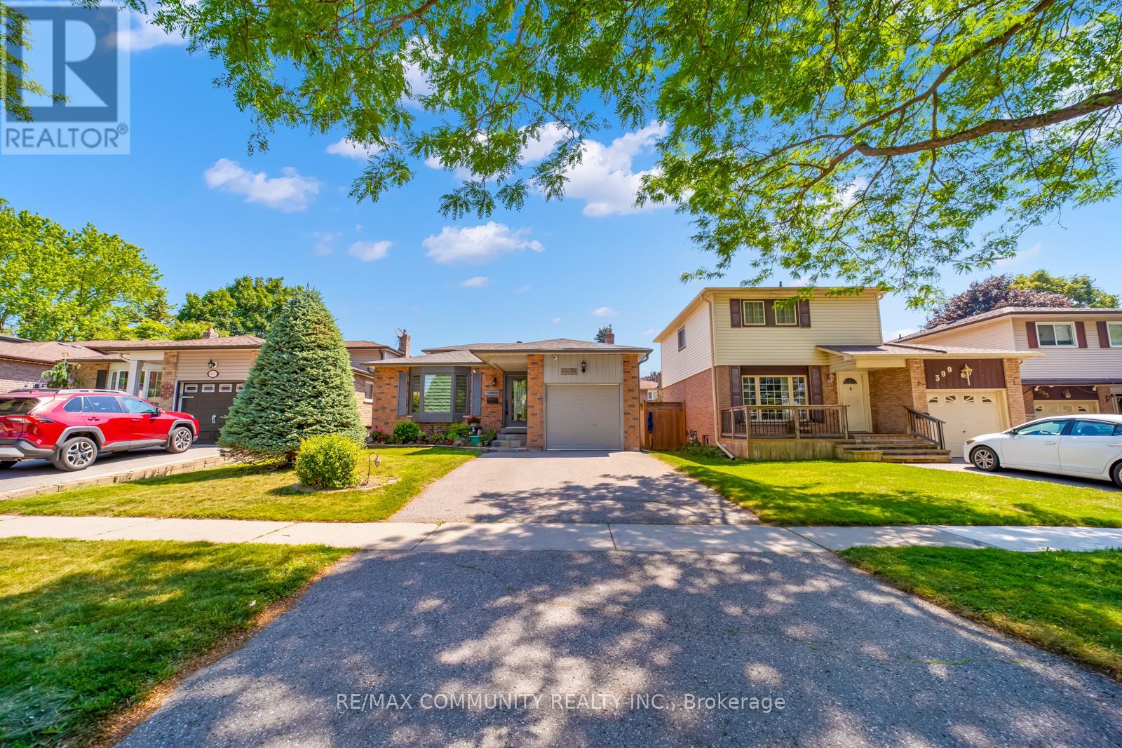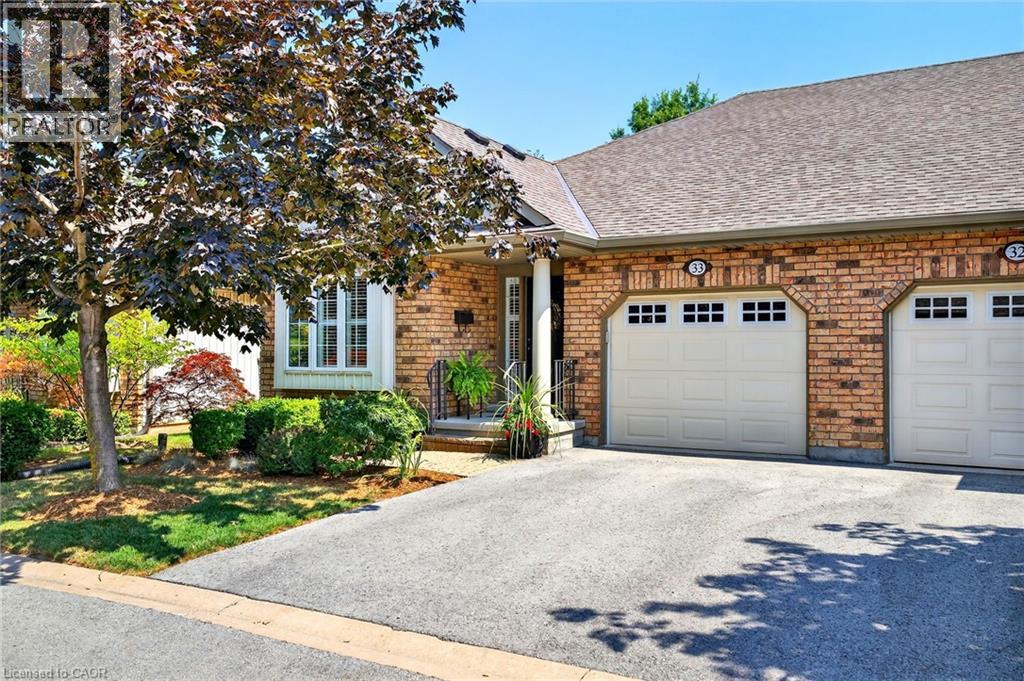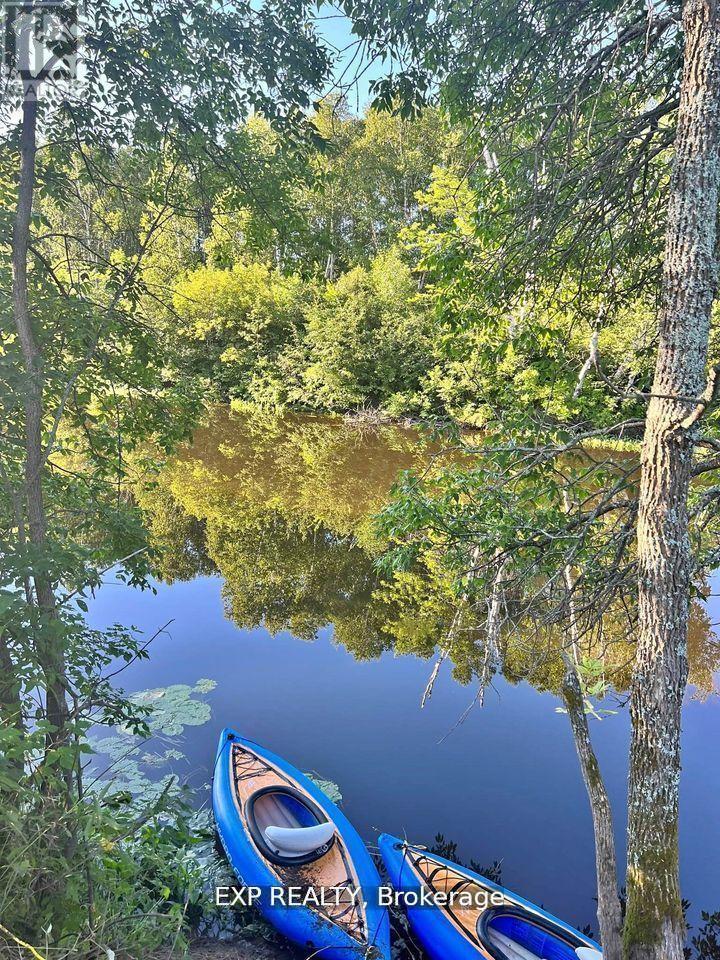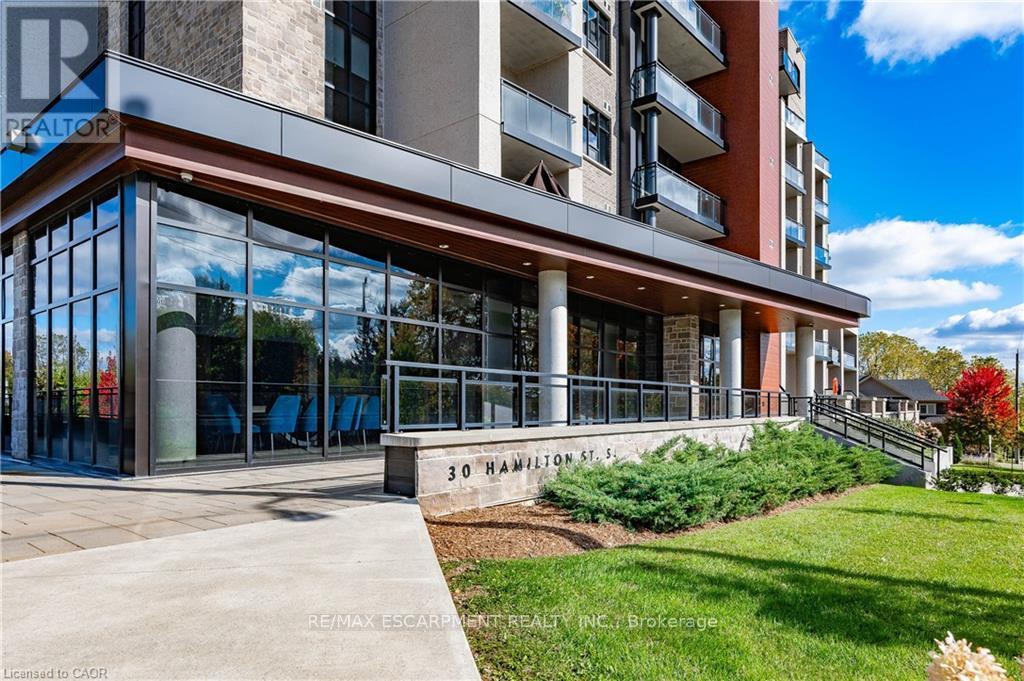7982 Railroad Line
Brooke-Alvinston (Brooke Alvinston), Ontario
This 3-bedroom, 2-storey home is located on a spacious corner lot in the peaceful town of Alvinston. Featuring white vinyl siding, a detached garage, and a large lot with possible severance potential, this property is ideal for first-time buyers, renovators, or investors looking to unlock future value. On the main floor you will find a spacious living room, eat in kitchen with patio access. You'll also find main floor laundry, your primary bedroom and bathroom - perfect for single level living. With its size and layout, the lot may offer severance potential - a rare find in town. Buyers should conduct their own due diligence with local planning authorities to explore this exciting possibility. (id:41954)
94 Montague Place
London East (East N), Ontario
Welcome to 94 Montague Place, a charming 1 1/2 storey home tucked away on a quiet cul-de-sac in East London. Featuring 2 bedrooms and 1 1/2 baths, this home has been beautifully updated throughout and offers a warm, inviting layout with plenty of space to enjoy. Curb appeal shines with a neatly kept front yard, new deck, and double-to-single wide concrete driveway. Step inside and you'll immediately notice the bright, open feel that makes this home more spacious than it first appears. The tiled foyer with cloak closet opens to the light-filled living and dining area, where hardwood floors, a large front window, and patio doors to the backyard deck create a welcoming atmosphere. The updated kitchen offers white cabinetry, tiled flooring, and stainless steel appliances including a gas stove. A refreshed 4-piece bathroom completes the main level. Upstairs, you'll find two generous bedrooms with hardwood flooring and a unique walk-through closet connecting them. The finished basement provides even more living space with a cozy family room featuring built-in shelving, 2-piece bathroom, laundry area, and utility room. Outside, the backyard is truly an extension of your living space. The large deck is perfect for BBQs, outdoor dining and gatherings. The fully fenced yard provides plenty of privacy and green space for kids, pets, or gardening, while the fire pit sets the stage for cozy evenings under the stars. Two storage sheds add convenience, making this backyard as functional as it is enjoyable. Additional features include a smart thermostat, offering modern comfort and efficiency. Just steps from Kiwanis Park and close to shopping, Kellogg's Lane, East Lions Community Centre, and more, this home is a wonderful opportunity to own a move-in ready property in a family-friendly neighbourhood. (id:41954)
403 Gothic Drive
Oshawa (Eastdale), Ontario
Bright & Spacious Detached 4 Level Backsplit Located In The Desirable Eastdale Community. The Main Floor Features A Spacious Living & Dining Room With A Large Bay Window. Eat-in Kitchen With Quartz Counters, Backsplash, & Undermount Lighting. Upstairs, You Will Find Two Spacious Bedrooms And A 3 Piece Washroom. The Lower Level Features A Bright Family Room With Cozy Fireplace, 3rd Bedroom And Walkouts To The Professionally Landscaped Backyard Patio With Motorized Awning. Basement Is Finished And Ready to Rent Or Can Be Used As In Law-Suite. This Home Is Conveniently Located Near Schools, Parks, Public Transit and Minutes to Shopping, Conservation /Trail & Hwy 401. Dont Miss Out On The Opportunity To Own This Beautiful Home! (id:41954)
605 Welland Avenue Unit# 33
St. Catharines, Ontario
Welcome to 605 Welland Avenue Unit #33 — a beautifully maintained bungalow townhome in one of St. Catharines’ quietest and most desirable condo communities. Perfectly suited for downsizers or empty nesters, this spacious home offers a warm and inviting layout with over 2,100 sq. ft. of finished living space. The main floor features a generous primary suite with a walk-in closet and ensuite, a second bedroom, full bathroom, main floor laundry, and a bright, open kitchen with custom touches. The living and dining areas flow seamlessly to the private back deck, ideal for quiet mornings or entertaining. The finished basement includes an oversized recreation room, additional bedroom, full bath, and massive storage space — offering comfort and convenience for visiting family or hobbies. This well-kept home is carpet free, clean, and move-in ready. The community itself is highly sought-after: a peaceful enclave where residents stay long-term, close to shopping, parks, hospitals, and major highways. If you’re looking for space, comfort, and a truly welcoming neighbourhood, this is the home you’ve been waiting for. (id:41954)
172 Annabelle Street
Hamilton, Ontario
The Ultimate West Mountain Home!. A Rare Find! Welcome to this immaculate 3+1 bedroom all-brick bungalow nestled on a HUGE 82' x 115' lot at the end of a quiet cul-de-sac in one of West Mountain’s most desirable neighbourhoods. This home perfectly blends space, style, and functionality, making it an ideal choice for families, investors, or those seeking multigenerational living. Step inside to a bright, open layout featuring pot lights throughout and tasteful finishes that create a warm and inviting atmosphere. The main level boasts a spacious eat-in kitchen with a large pantry and stainless steel appliances, perfect for cooking and entertaining. Comfort is guaranteed year-round with a New high efficiency furnace and air conditioning. Parking is a breeze with a massive driveway that fits up to 8 cars, plus a heated 22' x 24' detached garage perfect for the handyman, hobbyist, or extra storage needs. Outdoor living shines in the huge, fully fenced backyard complete with a concrete patio and pergola, ideal for relaxing or hosting friends and family. The yard also offers ample room to add a pool, turning your backyard into a private oasis. The fully finished lower level is a standout feature, offering an eat-in kitchen with ceramic flooring, a 3-piece bathroom, a spacious family room with above-grade windows, and a generous bedroom ideal for an in-law suite, extended family, or additional rental income. Location couldn’t be better, just steps to Gourley and William Connell Parks, and only minutes to the QEW, 403, public transit, malls, schools, hospitals, shopping, and more. Convenience, comfort, and versatility all wrapped into one exceptional property. Don’t miss your chance to own this beautiful home. (id:41954)
194588 Grey Road 13
Grey Highlands, Ontario
LAND VALUE ONLY: Welcome to Your Dream Retreat in the Heart of Beaver Valley Nestled on over 1 acre of rolling countryside (145 ft x 300 ft), this beautiful property offers the perfect year-round escape, just minutes from Beaver Valley Ski Club. Whether you're looking for a serene weekend getaway, a place to build your dream home, or the start of a homestead, this is a rare opportunity in one of Ontario's most scenic regions. With summer coming into full bloom, this property comes alive with lush greenery, apple and pear tree, raspberry bushes and expansive views. Enjoy a lifestyle rooted in nature, where your days are filled with hiking, cycling, paddling on the Beaver River, or exploring nearby trails. Evenings are ideal for bonfires, stargazing, and unwinding to the sounds of the countryside. A charming old log cottage sits on the land, offering potential for renovation or rebuild. With brand new hydro pole running to the property (completed Sept 2025), septic, and a dug well already in place, you can save significantly on development fees by building on the existing footprint. This property is also perfect for those seeking a homestead or outdoor sanctuary grow your own food, create natural gardens, and breathe in the beauty of the valley. A true four-season lifestyle awaits, just steps from skiing, paddling, and the heart of Beaver Valley. (id:41954)
10 Brookdale Crescent
Brampton (Avondale), Ontario
Fully Renovated Bungalow with Country Style Living right in the heart of City Features Great Curb Appeal on Manicured Front Yard Leads to Welcoming Foyer to Extra Spacious Living/Combined Full of Natural Light...Large Eat in Upgraded Kitchen with Breakfast Bar...3 + 3 generous Sized Bedrooms with 2 Washrooms on Main Floor...Beautiful Privately Fenced Backyard with In-Ground Pool With Newer Safety Fence Installed With 2 Washrooms On Main Floor...Professionally Finished Legal Basement with Large Rec Room/Kitchen with Breakfast Area/3 Bedrooms/Full Washroom with Separate Entrance to Basement...Income Generating Property...Ready to Move in Home Minutes To407 And 410 Highways. Stone Work On Front Of House. Close To Shopping Mall, School And Worship Place. Upgrades Include; Eve-troughs (2024), Roof (2024), Rough in for 2nd Laundry in Basement, Washer/Dryer (2021), Concrete in Backyard (2021); Pool Safety Fence (2023), AC (2023), Main Floor Stove (2021) (id:41954)
27 Oakridge Crescent
Guelph (Pineridge/westminster Woods), Ontario
Steps from Pine Ridge Park, this beautifully maintained South End home truly has it all! Perfectly positioned in one of Guelphs most desirable, family-friendly neighbourhoods, youll love being close to top-rated schools, parks, trails, and every convenience. Offering over 2,600 sq. ft. of finished living space with 3+1 bedrooms and 3.5 bathrooms, theres room for everyone to grow. From the moment you step inside, the thoughtful updates and carpet-free design make this home feel bright, fresh, and completely move-in ready. The main floor was designed with todays family in mind - featuring a private home office, a spacious living room with vaulted ceilings and a cozy gas fireplace, and an open-concept eat-in kitchen perfect for busy weeknights or weekend entertaining. Double patio doors lead to a large deck, ideal for summer BBQs, while the fully fenced yard, shaded by mature trees, offers privacy and space to play. Upstairs, the primary suite is a true retreat with hardwood floors, a walk-in closet, and a spa-inspired ensuite with a stand-alone soaker tub. Two additional bedrooms share a bright 4-piece bathroom, while the finished lower level adds even more versatility with a fourth bedroom, full bath, and a recreation room complete with a wet bar - perfect for movie nights or hosting the big game. This home leaves nothing unchecked on your wish list: space, style, updates, and a prime location. If youve been searching for the perfect place to begin your familys next chapter, look no further - this is the one. (id:41954)
66 - 50 Shoreline Drive
Bracebridge (Macaulay), Ontario
Enjoy carefree living featuring access to the Muskoka River and boating to Lake Muskoka. This spacious 1,800 + sq ft corner condo townhome is perfect for retirees or busy professionals. Situated within a well maintained complex, the home offers 3 bedrooms, 3 bathrooms, and a generous primary suite with a 3-piece ensuite. Additional features include an attached garage with interior access, private back deck, ample storage, and a new dishwasher. Residents enjoy access to a saltwater pool, a shared dock on the river, and a boat slip available on a first-come, first-served basis. All within walking distance to downtown Bracebridge and close to full amenities, including a hospital. A rare opportunity for low maintenance living with a true Muskoka lifestyle. This unit comes with an outdoor and indoor parking spot for a total of two parking spots. Plenty of visitor parking available. The deck is newly stained and the furnace, AC unit, and fireplace were all serviced within the last year. Status certificate is available upon an accepted offer. (id:41954)
8 Bradley Lane
Brantford, Ontario
$$$ Spent on Upgrades. New Flooring, Stylish Pot Lights Throughout. Welcome To This Delightful All Brick Carpet Free, Raised Bungalow With A Rare Two-Car Garage Situated On A Quiet Street In The Heart Of The Desirable West Brant Neighborhood. This Home Features An Open Concept Main Floor With 3+2 Bedrooms And 3 Full Bathrooms With The Kitchen Opening Up To The Dining Room and Deck. What's Not To Love In The Full Basement With Big Windows, A Full Bathroom With A Jacuzzi Tub, and another full bath And Two Big-Sized Bedrooms. There is More, The Backyard Is Inviting With Good Sized Deck Equipped With Natural Gas Line. You Are In Close Proximity To Excellent Public And Catholic Elementary/High Schools, Amenities, Clean Safe Parks, And Trails. Come see yourself. Furniture Negotiable. Rent to own option for qualifying clients. (id:41954)
612 Old Highway 17
West Nipissing (Verner), Ontario
612 Old Highway 17, West Nipissing - Discover over 2 acres of pristine, cleared land on a stunning riverfront, perfect for building your dream home or creating the ultimate family retreat. Located in the charming community of Verner, this exceptional property offers the best of both worlds: serene country living just minutes from modern conveniences. Imagine spending your weekends surrounded by nature, with easy access to the water from your private dock. Whether you envision peaceful camping trips, unforgettable family gatherings, or a luxurious riverside home, this land is your canvas. Conveniently located less than an hour from Sudbury and just 4 hours from Toronto, this property is an ideal getaway that's close to home. The land includes a driveway, a built shed, and two moveable trailers, making it ready for immediate use. With a gas station just 5 minutes away, you'll enjoy the perfect balance of seclusion and accessibility. Don't miss this rare opportunity to own a piece of paradise. Schedule your private showing today and start turning your dreams into reality! (id:41954)
703 - 30 Hamilton Street S
Hamilton (Waterdown), Ontario
Luxurious Penthouse Condo offering breathtaking sunrises and views of Lake Ontario and the Skyway Bridge. Located in the sought-after VIEW building, this special unit checks every box with its bright, open-concept layout, custom kitchen featuring an oversized island, soft-close cabinetry, and sleek stainless steel appliances. Enjoy the separate living and dining areas, two spacious bedrooms with built-in closet organizers, and two full baths for ultimate convenience. Step out onto your private balcony or the large terrace to soak in the sun and take in the stunning views. Additional perks include two indoor parking spots and a storage locker conveniently located on the same floor. The VIEW itself is an upscale condominium, complete with a welcoming concierge service and impressive main-level amenities. Cozy up by the fireside in the elegant common room, host friends in the bright boardroom/dining area with a warming kitchen, or relax with a good book in the reading nook. The building also boasts a well-equipped gym, a handy dog washing station, and two rooftop terraces with BBQs and seating perfect for mingling with neighbours and taking in the views. Centrally located in vibrant Waterdown, youll love being within walking distance to shopping, restaurants, library, parks, trails, and everything this fantastic community has to offer. (id:41954)
