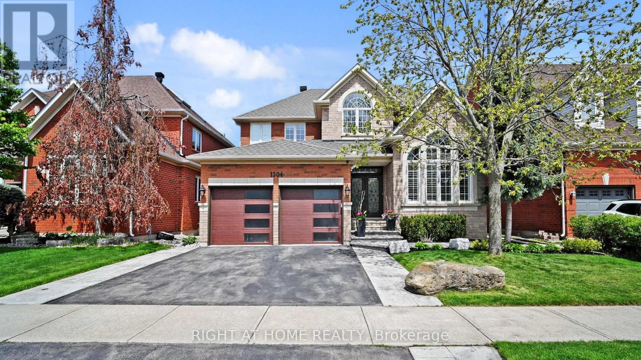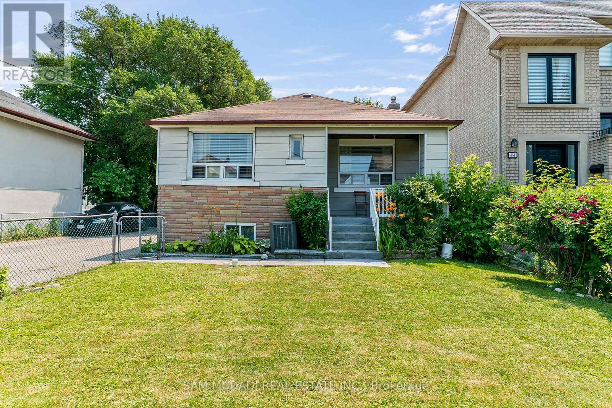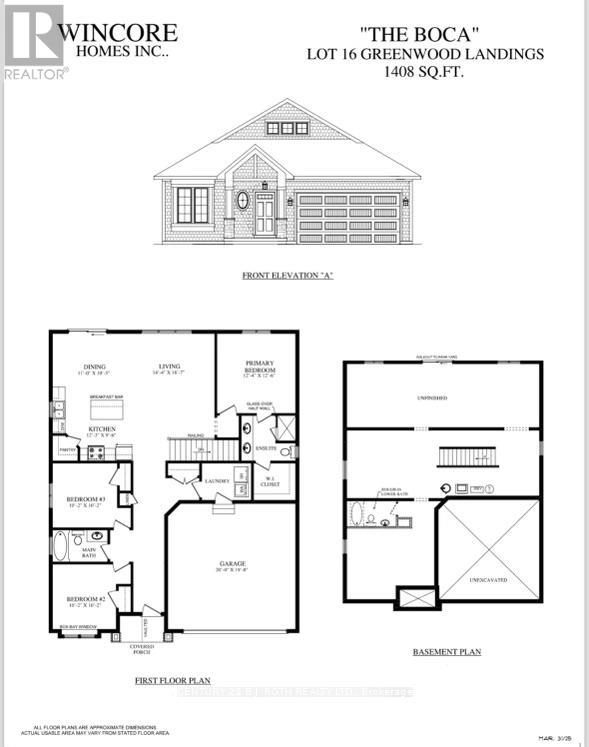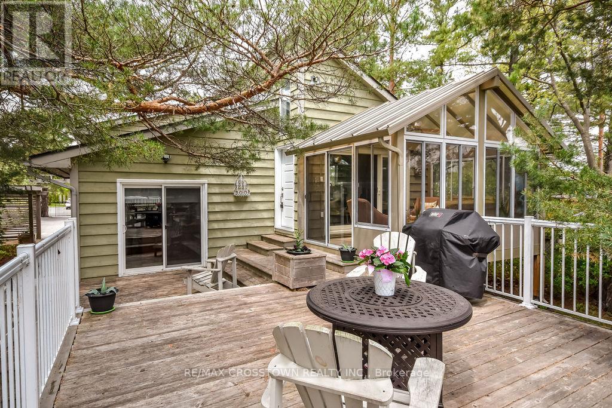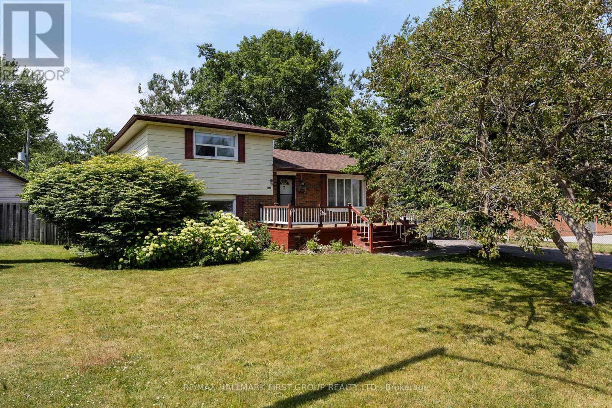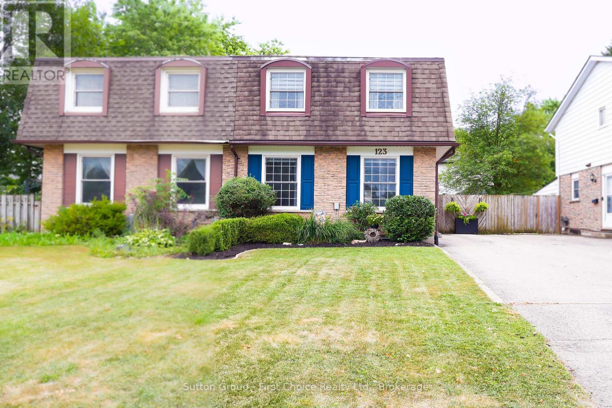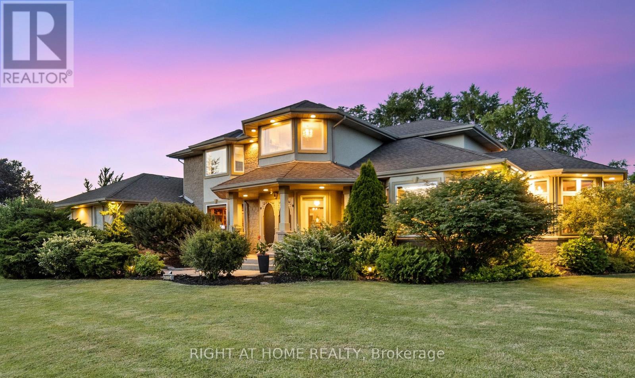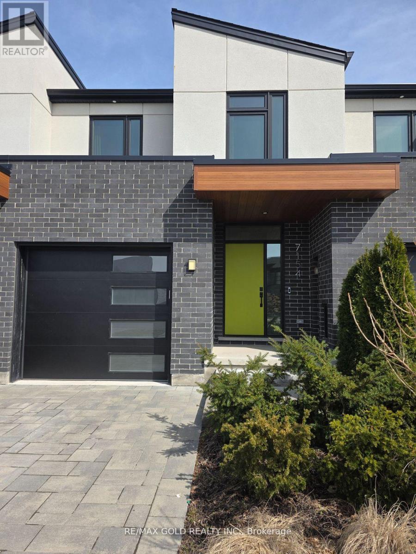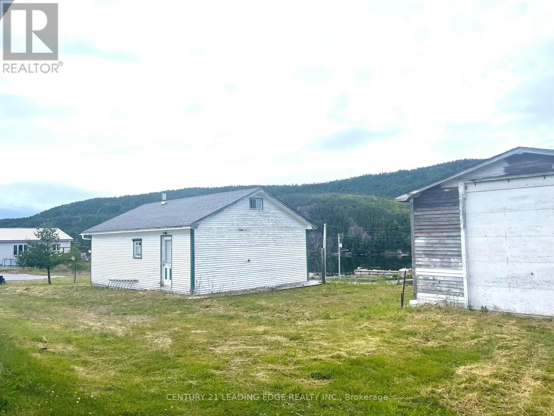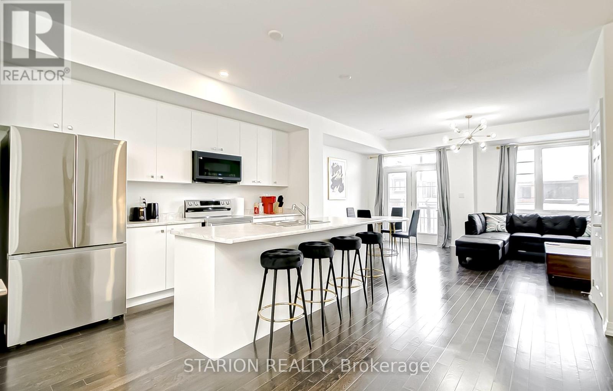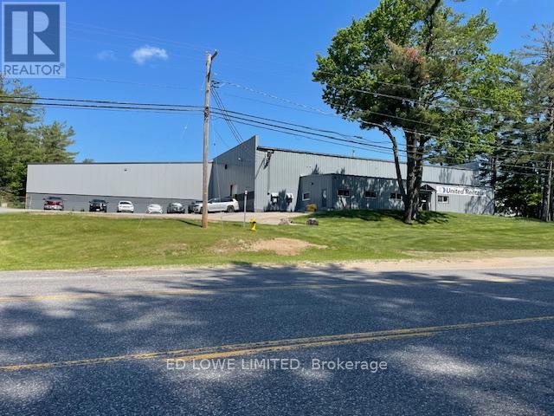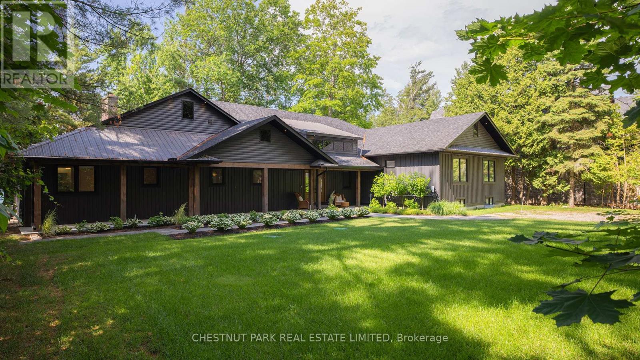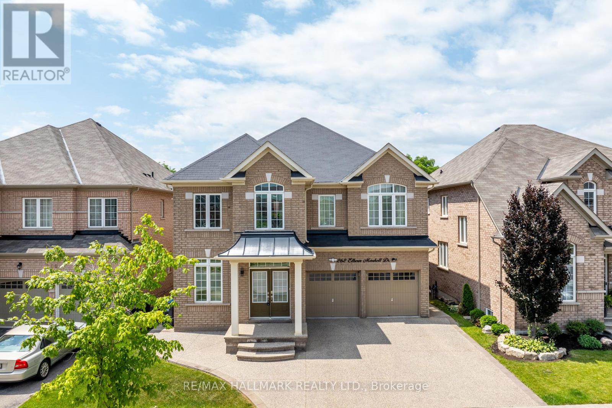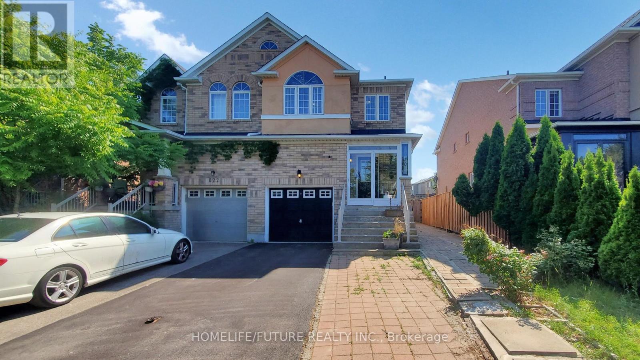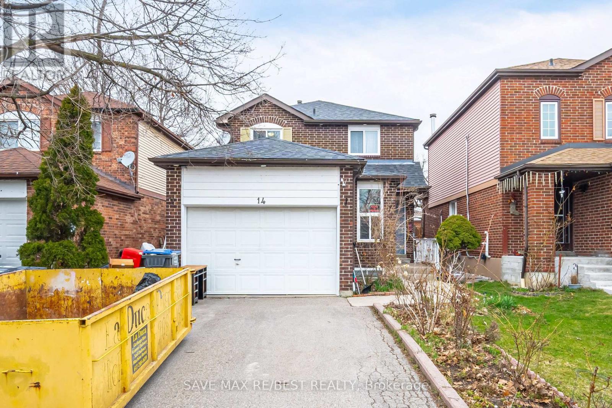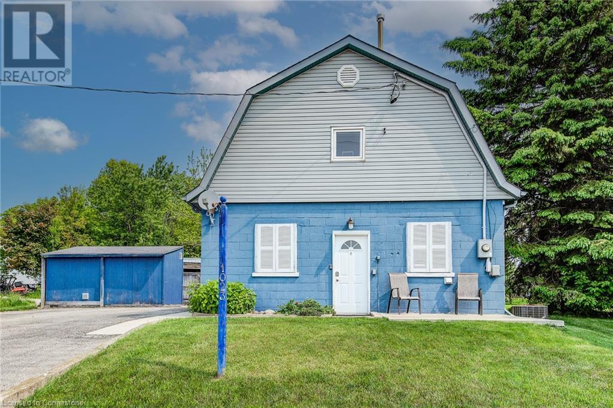1504 Pinery Crescent
Oakville (Jc Joshua Creek), Ontario
Nestled in one of the most sought-after locations in East Oakvilles prestigious Joshua Creek community, this stunning home offers unmatched privacy with a serene ravine in the back and picturesque Pinery Park in the front. Directly across from the expansive field of top-ranked Joshua Creek Public School and within walking distance to renowned Iroquois Ridge High School, this home is a rare find for families seeking premium education and lifestyle.Fully renovated and updated in and out over the past years with meticulous attention to detail, this move-in-ready home boasts luxurious finishes throughout. Premium Birch hardwood floors by Preverco span the entire home, complemented by elegant wainscoting on the walls, designer paint, California shutters, roll blinds, and sleek glass railings. Energy-efficient LED pot lights illuminate every room with modern sophistication.The kitchen, bathroomsincluding the spa-like primary ensuitehave been fully upgraded with high-end finishes. The fully finished basement features a spacious open concept recreation room complete with built-in ceiling speakers and amplifier system for an immersive audio experience. An additional basement room is outfitted with cork walls for enhanced soundproofingideal for music, work, or creative pursuits.Step outside to a show-stopping, maintenance-free two-tier composite deck (over 500 sqft) with glass railings, offering panoramic views of the ravineperfect for entertaining or tranquil relaxation.Enjoy year-round comfort and energy efficiency with a high-capacity heat pump and brand-new furnace installed in 2023. This exceptional home truly has it alllocation, luxury, and lifestyle. (id:41954)
5 Sterne Avenue
Brampton (Brampton East), Ontario
Charming Detached Gem In The Heart Of Brampton! Welcome To This Lovingly Maintained 3-Bedroom, 2-Bathroom Detached Home, Perfectly Situated In One Of Bramptons Most Convenient Locations! Bursting With Potential, This Inviting Home Is Ready For Your Personal Touch An Incredible Opportunity To Create The Space You've Always Dreamed Of. Step Outside And Enjoy Your Own Private Oasis: A Fully Fenced Backyard With A Spacious Two-Tier DeckIdeal For Summer BBQs, Morning Coffees, Or Entertaining Family And Friends. An Oversized Shed Offers Ample Room For Storage, While The Extra-Long Private Driveway Easily Accommodates 3 Vehicles. Commuters Will Love The Unbeatable Location Directly On A Bus Route And Just Minutes To Grocery Stores, Shopping, Transit, And Major Highways. Bonus Features Include A Durable Aluminum Roof With Warranty Providing Peace Of Mind For Years To Come. Dont Miss Out On This Rare Opportunity To Own A Detached Home With Space, Flexibility, And Tons Of Potential. Schedule Your Private Showing Today! (id:41954)
349 Melrose Street
Toronto (Mimico), Ontario
Welcome To 349 Melrose Street, Where Opportunity Meets One Of The Best Lots In Mimico. Sitting On An Incredible 50 By 125 Ft Property, This Is A Rare Find In A Rapidly Transforming Neighbourhood. Whether You're A Builder Looking To Create A Custom Home Or Someone With A Long-Term Vision, This Extra-Wide Lot Offers Endless Possibilities. The Existing 2+1 Bedroom Bungalow Is Appr 980 Sq Ft & Currently Tenanted, Offering Income Potential While You Plan Your Next Move. Set On A Quiet, Tree Lined Street Surrounded By A Mix Of Charming Original Homes & New Builds, This Is A Fantastic Location In One Of South Etobicoke's Most Desirable & Evolving Pockets. Steps To The Mimico GO Station, San Remo Bakery, Waterfront Trails, Parks, Top Schools, Yacht Clubs & With Quick Access To The Gardiner, Downtown Toronto Is Just Minutes Away. An Exceptional Property With Unlimited Potential In A Thriving Lakeside Community. (id:41954)
199 Franklin Trail
Barrie (Holly), Ontario
Welcome to 199 Franklin Trail! An exquisite home nestled in a Family friendly neighbourhood! This meticulously crafted residence offers exceptional comfort and style. This stunning detached home has over $45,000 in builder upgrades (please see detailed attachment) THIS HOME HAS JUST BEEN PAINTED TOP TO BOTTOM!! Modern family and living room. Offering 3 spacious bedrooms, 3 bathrooms, and a double car garage. The main floor features 9 ft ceilings, hardwood floors, a spacious Family room with fireplace. The heart of the home lies in the well-appointed custom kitchen with BUTLER SUITE complete with an expansive island and quartz countertops. BRAND NEW never used Dishwasher! full-height cabinets, stainless steel high end appliances, a walk-out Covered patio to the backyard perfect for entertaining! 2nd Floor Features 3 Spacious Bedrooms boasting ample closet space w/ organizers and2 full washrooms and a convenient laundry suite. This house is priced to sell and Buyer is motivated. I invite you to see it for yourself!!! (id:41954)
127 Brandon Avenue
Severn (Coldwater), Ontario
Luxury Features, Bonus Space, Unbeatable Price. This upgraded Wincore Homes model delivers next-level flexibility with 3 finished bedrooms above grade and a fully framed fourth bedroom in the basement, offering seamless potential for in-law living, a private office, or guest suite without sacrificing square footage upstairs. With a slightly higher price point than its neighbouring model, this home earns every dollar with thoughtful upgrades throughout: soaring 9-foot ceilings on the main floor, engineered hardwood across all living areas and bedrooms, and a stunning chefs kitchen featuring quartz countertops, full-ceiling shaker cabinetry, under-cab lighting, soft-close drawers, and premium pot lighting. Oversized 8-foot insulated garage doors, a fully drywalled garage, ENERGY STAR-rated windows, upgraded tilework in the bathrooms, and a frameless glass shower in the ensuite showcase the builders attention to quality and design. Located in the sought-after Greenwood Landing community, this property offers a rare blend of move-in ready comfort and future expansion, giving homeowners room to grow, entertain, or simply enjoy the added space without compromise. (id:41954)
26 Royal Beech Drive
Wasaga Beach, Ontario
EXPERIENCE PEACEFUL BEACH TOWN LIVING ON A BEAUTIFUL TREED LOT! Dreaming of a peaceful spot just minutes from the beach? This family-friendly home in the Blueberry Trails neighbourhood offers laid-back living, a bright open layout, and a private backyard retreat built for making memories. Enjoy close proximity to shops, restaurants, the arena, everyday essentials, and the worlds longest freshwater beach. Set on a 60 x 180 ft treed lot surrounded by mature trees, this home offers privacy, a double-wide driveway, and an attached double-car garage with a convenient side door. The covered front porch creates a warm welcome, while inside, over 2,200 finished square feet of living space awaits. The open-concept main floor is filled with natural light, soaring vaulted ceilings, updated flooring, and a walkout to the back deck. The kitchen features stainless steel appliances, ample cabinetry, a double sink, tile floors, and generous counter space. The main floor also features a full bath, ideal for guests or busy family life. The primary bedroom presents double closets and an ensuite bathroom. A second bedroom, with a walk-in closet, and a third bedroom share a well-appointed 4-piece bath with an updated vanity. The lower level adds even more appeal with a spacious rec room thats perfect for movie nights, a fourth bedroom for guests or family, and another full bath for added convenience. Step outside and experience your own private backyard oasis. Surrounded by towering mature trees, this space is the ultimate place to relax and entertain. Lounge in the sun on the expansive deck, unwind in the shade under the hard top gazebo, or take a refreshing dip in the pool. When the evening sets in, gather around the fire pit, enjoy a peaceful soak in the hot tub, and take in the stars above. Two sheds provide extra storage for all your outdoor essentials, making this backyard as functional as it is relaxing. This #HomeToStay is your very own staycation, every day of the week. (id:41954)
155 Fenchurch Manor
Barrie, Ontario
Step Into This Stunning 4 Bedroom, 3.5 Bathroom Detached Home In Barrie's Sought After Fenchurch Manor. Boasting 2,420 Sq Ft Of Thoughtfully Designed Living Space, This Home Offers An Inviting Open Concept Layout With A Bright Eat-In Kitchen That Walks Out To The Backyard, A Spacious Great Room, And A Separate Living Area Ideal For Both Everyday Living And Entertaining. Features Include Hardwood Flooring On The Main Level And Elegant Stained Oak Staircase. Perfectly Located With Quick Access To Hwy 400 And The Barrie GO Station, And Just Minutes To Shopping, Dining, Schools And The Revitalized Barrie Waterfront. A Rare Blend Of Comfort, Style And Convenience! (id:41954)
799 Mosley Street
Wasaga Beach, Ontario
Welcome to this Wonderful Four-Season Waterfront Bungalow Nestled in the Heart of Wasaga Beach. Designed for Comfort and Lifestyle, this Open Concept Home Features 2+2 Spacious Bedrooms, Including a Separate In-Law Suite with a Private Entrance-Perfect for Extended Family or Rental Income.Love Your Vaulted Ceilings, Your Gourmet Kitchen with Quartz Counter tops and Matching Backsplash. The Adjacent Sunroom is the Perfect Place to Enjoy your Morning Coffee While Taking in the Sights and Sounds of the Water.The Gated and Fully Fenced Property Offers both Privacy and Security, While the Short 2 Minute Walk to the Beach and Proximity to Ski Hills is Just 30 Minutes Away.Whether you're Boating, Swimming, or Simply Enjoying Life's Simple Pleasures, This Home is Your Key to the Prime Wasaga Beach Lifestyle. (id:41954)
246 Regional 8 Road
Uxbridge, Ontario
Exceptional Multi-Generational Living Opportunity Near Uxbridge!Don't miss out on this fantastic property located in the charming community of Siloam, just minutes away from Uxbridge Town and offering easy access to Highway 404 and 407perfect for commuters. This expansive 3+2 bedroom home is ideal for multi-gen families, featuring a spacious 979 sq. ft. (per prev floorplans) self-contained 2-bedroom in-law suite with its own private entrance and single-car driveway. The main floor+2nd floor (2901 sqf per prev floorplans) boasts large, inviting rooms, highlighted by a grand central staircase. Enjoy seamless flow from the main living area to the sunroom, and step out to the entertainers dream deck, complete with a custom outdoor bar area and a screened-in sitting room for year-round enjoyment. Beyond the deck, the private backyard offers the perfect setting for relaxation and fun, featuring an above-ground pool, fire pit area, and multiple storage sheds, including a workshop with power beside the pool. Recent Reno Incl Steel Roof (2004)Furnace and AC (2022)Kitchen Renovation (2013)Bathroom Updates (2010)Basement Waterproofing (2018)New Septic Bed (2021) (id:41954)
50 Bedford Park Avenue
Richmond Hill (Crosby), Ontario
This 60 Feet Wide Lot Detached House Located At A Prime Area In Richmond Hill, Walking Distance To All Kinds Of Amenities On Yonge Street. This Immaculate House Featuring 4 Bedrooms, 4 Baths. Separate Entrance Finished Basement Comes With A Cold Room, Huge Recreation Area, Kitchenette, 4-pc Bath And Two Extra Bedrooms. Double Car Garage, Direct Access From The Ground Level, With Extra Long Private Driveway That Can Park 6 Cars. No Sidewalk. Covered Porch. Hardwood Floor Throughout The Ground And Second Level. Fireplace And Pot Lights In The Family Room, Can Walk-out To The Patio. The Gourmet Kitchen Featuring Stainless Steel Appliances, Granite Countertops, Extra Cabinets Provide More Space For Your Grocery Stock Up. Large Eat-in Area, A Skylight Bring In More Sunlight. You Can Access to A Huge Deck On The Upper Level Landing. His And Hers Closets And A 3-pc Ensuite Bath In The Primary Bedroom. This Family Home steps To All Kinds Of Shops, Restaurants, Viva/Yrt, Richmond Hill Centre For The Performing Arts, Schools And Parks. Recent Updates: Roof (2020), Exterior Granite Sidings (2020), Windows (2022). (id:41954)
108 Zinnia Place
Vaughan (West Woodbridge), Ontario
Welcome to 108 Zinnia Place a stunning 5 Bedrooms 4 Bathrooms 2 Kitchens Luxury Home with many High end finishings and upgrades. 6 Parking spots 2 Electric fireplaces and a complete renovated basement, which can be used as an in-law suite or rental apartment. The property is well lit with pot lights and natural light from the big windows. Stainless Steele Appliances and a combination of Porcelain flooring, Engineered hardwood flooring and parquet flooring, 2 car garage, new roof (2023). The low maintenance backyard is perfect for outdoor gatherings. In close proximity to Grocery Stores, Schools, Public transportation and many Amenities. (id:41954)
20 Lambard Crescent
Ajax (South East), Ontario
*Spacious, 4-Level side-split with finished basement on quiet, tree-lined street in demand South Ajax! *Huge pie-shaped lot - 65" frontage, 130" down one side, 137" down other side, & 77" across the back of the property! *Backs onto greenspace! *Large, vinyl-sided backyard shed with shingles! *Garage with loft is a converted carport and was being used as a workshop! *Large front deck! *Interlock front walk! *Door from lower level to the backyard - this is an opportunity for an apartment using the lower level with its 2 bedrooms & 2-pc bath and the basement with its 4-piece bathroom & rec room! *This original-owner home can use some TLC - Perfect for investors, handymen, renovators & all those buyers looking to move into a detached home on a huge lot in a great area of South Ajax at a great price! *Short walk to lake! *Close to hospital, Ajax Community Centre! *Hwy 401 just 5 minutes away! (id:41954)
702 - 215 Fort York Boulevard
Toronto (Niagara), Ontario
Renovated Wonder at Waterpark City. This Spacious Split-Bedroom Boasts a Bevy of Upgrades & Has Been Thoughtfully Designed for Easy Living. The Kitchen is Brand Spanking New & Features Custom Cabinetry, Granite Countertops, An Oversized Island & Updated Appliances. The Dry Bar/Pantry Combo on the Other Side Offers Additional Storage & a Coveted Home for Your Coffee Maker. New Hardwood Flooring Stretches Across the Condo While California Closets Maximized Every Inch of Storage Space. The Den is Definitely Large Enough for the WFH Folks but Lends Itself Nicely to Other Purposes (ex. Nursery, Playroom or Yoga Space). Natural Light Pours In Thanks to the Distance Between Neighbouring Buildings. Look Out Over the Treetops of Coronation Park, Lake Ontario & the Art Deco Delight That is the Tip Top Lofts. Walk to Loblaws, Farm Boy & Shoppers in 10mins. Easy Access to The Bentway, Billy Bishop Airport & Almost Every Major Transit Artery You'll Need. Parks, Trails & TTC at Your Doorstep. (id:41954)
123 Forman Avenue
Stratford, Ontario
Beautifully Updated Semi-Detached Home in Stratford Turnkey Ready! Welcome to this well-maintained and thoughtfully updated 2-storey semi-detached home on sought-after Forman Avenue in the vibrant city of Stratford. Offering the perfect blend of comfort, style, and practicality, this home is ideal for first-time buyers, downsizers, or investors. Inside, you'll find a bright, inviting layout featuring a spacious living area and an updated kitchen with included appliances perfect for easy, move-in-ready living. Recent upgrades include new carpet throughout, upgraded insulation for enhanced energy efficiency, and a fully renovated bathroom with sleek, contemporary finishes. Upstairs boasts two generously sized bedrooms and the stunning new 4-piece bath. The partially finished basement adds valuable additional living space, ideal for a family room, home office, gym, or guest area. Step outside into your private, fully fenced backyard oasis complete with a large deck, gazebo, and plenty of space to relax or entertain. Additional features include forced air gas heating and central air conditioning for year-round comfort. Located close to schools, parks, and local amenities, this is a must-see property that offers exceptional value. Schedule your private showing today! (id:41954)
1089 Autumn Lane
Dysart Et Al (Dysart), Ontario
This exceptional 3 season waterfront cottage at 1089 Autumn Lane presents a rare opportunity to own a piece of magic on Kashagawigamog Lake, part of Haliburton's renowned 5-lake chain. With over half a century of cherished family memories woven into its history, this beloved retreat is ready to welcome a new generation of lake lovers who will appreciate its incredible big lake-southern exposure views and prime location just 8 minutes from the charming village of Haliburton.The thoughtfully designed 920 square foot cottage features three comfortable bedrooms and one bathroom, making it perfect for hosting family and friends while maintaining that intimate cottage atmosphere. The kitchen has been beautifully refreshed, blending modern convenience with classic cottage charm offering the perfect balance of functionality and timeless lakeside feel. This premium property boasts over 3+ acres of pristine land and 135 feet of water frontage, offering both privacy and space. Adding to the sense of seclusion, a 66-foot road allowance along the east boundary line provides exceptional separation and privacy from neighboring properties, a rare feature that ensures your cottage retreat remains truly tranquil. For 58 years, this cottage has been the backdrop for countless family gatherings, summer adventures, and quiet lakeside moments, creating a rich tapestry of memories that speaks to the property's appeal. Now, it's ready to become the foundation for your family's summer. legacy. (id:41954)
44 Tweed Crescent
London North (North H), Ontario
Welcome to this spacious and thoughtfully designed family home, ideally located in the popular and family-friendly Northridge neighborhood. With 3+1 bedrooms, 2 full bathrooms, and multiple living areas, this home offers comfort, versatility, and space to grow. Step inside to an open-concept main floor filled with natural light, thanks to large double front windows. The kitchen is a true centerpiece, featuring an island, abundant counter and cupboard space, and a stylish tile backsplash. The main floor is complete with a cozy living room and a dedicated dining area, perfect for hosting and everyday living. Upstairs, you'll find three generously sized bedrooms and a modern 5-piece bathroom. The third level boasts a spacious recreation room or office, a 3-piece bathroom, and a private primary bedroom retreat with a walk-in closet and a gas fireplace, offering both comfort and style. The unfinished basement provides ample storage and the potential to customize or expand your living space even further. Step outside to your backyard oasis, complete with a large deck, perfect for summer BBQs and a heated in-ground pool with a new liner making it the ultimate space for entertaining or relaxing with family and friends. Don't miss this incredible opportunity to own a versatile and welcoming home in one of Northridge's most desirable areas. Roof and eavestrough (2024), Gas pool heater (2020/21), Pool liner (2022), upstairs bathroom (2021), downstairs bathroom (2017 approx.) kitchen (2016). (id:41954)
56 Garside Avenue N
Hamilton (Homeside), Ontario
Welcome to this well-maintained detached home that presents the perfect mix of comfort, space, and convenienceplus a rare 6-car garage thats ideal for car enthusiasts, hobbyists, or anyone in need of serious storage! Walk Score of 90 out of 100 and Transit Score of 59! This location is a Walkers Paradise so daily errands do not require a car and presents many nearby public transportation options! less than 1km distances to restaurants, shops, schools, parks and the trendy Ottawa St. Step inside to a bright and welcoming layout, featuring 3 bedrooms and 2 full bathrooms. The open-concept living and dining area is filled with natural light from tons of vinyl windows and highlighted by sleek potlights throughoutcreating a warm and modern feel. The kitchen is both spacious and functional, featuring ample cabinetry, a gas stove, and sliding door access to the back deck, making it perfect for entertaining or enjoying a peaceful morning coffee. The primary bedroom includes a walk-in closet, and the main floor also features a convenient 3-piece bathroom. Downstairs, the partly finished basement boasts new flooring, a 4-piece bath, and a versatile den or additional bedroomideal for guests, a home office, or extended family. Additional features include: Updated furnace and A/C, 100 amp electrical & Move-in ready condition. Located in a prime spot with easy access to downtown Hamilton, Stoney Creek, major highways, the Mountain, The Linc, and all your daily amenities. This is a home that truly offers it allspace, updates, location, and that one-of-a-kind garage setup! Sqft and room sizes are approximate. Zoning is taken from the City of Hamilton website. (id:41954)
475056 County Rd 11 Road
Amaranth, Ontario
Please contact listing agent for details on this beautiful 84 acre farm close to Orangeville and Shelburn (id:41954)
7775 St Augustine Crescent
Niagara Falls (Mt. Carmel), Ontario
This pristine property nestled in the sought-after Mount Carmel community of Niagara Falls offers upscale living, family friendly amenities and proximity to both nature and city conveniences. This location is privy to mature landscaping, surrounded by well-maintained properties and quiet streets resulting in a desirable location for those seeking a peaceful yet connected lifestyle. With over 3,600 sq ft of impeccably finished living space that seamlessly combines style, comfort, and functionality, this home stands out. Its oversized lot offers both privacy and a multitude of outdoor living or outdoor activities for you to explore including a potential pool, tennis, basketball or pickleball court. The tranquil and private backyard is a peaceful escape complete with an inviting gazebo, a large deck ideal for family gatherings as well as lush perennial gardens surrounding the home that bloom beautifully throughout the season. Inside, the home showcases impressive upgrades including beautiful solid wood doors and trim on the main level, central vacuum, water and air filtration systems, an air exchange as well as a built-in intercom system given its expansive square footage. Recent updates include select bathroom amenities and numerous upgraded windows. With 4 generously sized bedrooms, 4 bathrooms, and more room to expand for a potential in-law suite, theres plenty of space to enjoy. For the wine lover, a custom-built wine cellar offers the perfect haven to store and display your valuable collection. Upgraded stamped driveway, parking for up to 12 cars and the generous 2.5-car garage with added 600 sq ft of additional storage space blends design and efficiency. This classic, spacious home means years of further enjoyment. Dont wait to check this one out, it wont last long4 ** This is a linked property.** (id:41954)
7154 Parsa Street
Niagara Falls (Brown), Ontario
Luxury freehold townhouse by Rinaldi Homes in sought-after Forest view Estates! This elegant home features 9' ceilings, pot lights, and an open-concept layout. The upgraded kitchen boasts a large island, quartz countertops, and ample cabinetry, flowing into bright living and dining areas. Walkout to a private 10x10 deck with beautiful back yard. Upstairs offers a spacious primary suite with walk-in closet and spa-like ensuite with double sinks, glass shower & custom niches. Two additional bedrooms, a second full bath, upper-level laundry, and linen closet add convenience. Situated on a large lot with parking for up to 4 cars (garage + extended interlock driveway). Close to schools, parks, Costco, shopping & transit. A perfect blend of luxury and practicality book your showing today! (id:41954)
87 Paradise Road
Kawartha Lakes (Carden), Ontario
"Viceroy Built Cottage! " Built by Renowned Builder in 2015, just step onto the expansive, glass-railing deck or relax on the covered porch, where you can savor your morning coffee while taking in the tranquil waterfront views. Easily 3k/week income for airbnb in summer season. Launch your Sea-Doo or boat directly from the 2015-built boathouse and explore the scenic Trent-Severn Waterway. Boat included! Inside, this meticulously designed home offers nearly 2,000 sq. ft. of finished living space across two levels, with an open-concept main floor featuring vaulted ceilings, a custom kitchen with granite countertops & stainless steel appliances, a Great Room with a cozy wood-burning fireplace, and a walkout to the deck. It also features the hardwood staircase to the lower level. On main level the primary bedroom comes with a 4-piece ensuite, a second bedroom with custom closets & bedside tables, and another well-appointed 4-piece bathroom. The fully finished walkout lower level expands the living space with a large family room featuring an electric fireplace, a walkout to the lakeside gardens, two additional bedrooms, both fitted with large windows. It also has a 3-piece bathroom, a separate laundry room, and a spacious utility/storage area. This stunning 4-season retreat blends luxury and waterfront comfort with breathtaking natural surroundings, making it the perfect getaway or full-time home. Great fishing in Canal Lake, seadooing & boating . Western Trent Golf Club is right on the bank of the lake, short distance away. Convinience store and LCBO in 5 min, President Choice supermarket in 15 min, great sandy beach for kids at Beaverton, nice restaurants nearby, Casinorama 30 min away Winter skiing - Mount St Louise 40 min. Public road fee $225/ Year (id:41954)
111 Shady Hill Road
West Grey, Ontario
Spacious, well kept quality home build by Sunvale. Great location and layout, 1710 sf., cover porch, deep lot, over size garage, less than 3 years old home, great neighborhood, easy access to Hwy close to most of the amenities. Very good size unfinished basement with very large size window. (id:41954)
112 Maplewood Avenue
Hamilton (Blakeley), Ontario
Welcome to this beautifully updated century home, offering a perfect blend of historic charm and modern convenience. Freshly painted and professionally cleaned! Vacant and move in ready. This spacious 4-bedroom, 1.5 bath owner's suite spans three levels, providing ample living space for your family. Updated kitchen with espresso cabinets, stainless steel appliances including gas stove, dishwasher, fridge with French doors and microwave range hood. Main level with 2 piece bath for added convenience. 2nd floor with separate laundry area, remodeled contemporary 4 pc bathroom. Three great sized bedrooms on 2nd floor with a 4th bedroom on 3rd floor with vaulted ceilings, walk in closet with built-in storage makes a perfect principle retreat. Maintenance free backyard deck and patio. Finished basement featuring a separate entrance, updated washroom with oversized walk-in shower and separate laundry. Generate income to offset mortgage costs. Potential to convert the property into a triplex for even greater investment opportunities. Nestled in a family-friendly neighborhood, this home is just steps away from the serene Gage Park, ideal for outdoor activities and leisurely strolls. Steps to local schools and convenient public transit options that make commuting a breeze. Easy access to St Peter's Hospital for healthcare services. Whether you're looking to enjoy the spacious owner's suite and generate rental income, rent out both units or explore conversion possibilities, this property offers endless potential. Don't miss your chance to own a piece of history in a vibrant community with all the amenities you could desire. Schedule a viewing today and discover the unique opportunities this home has to offer! New asphalt driveway for 3 cars. Basement was generating $1000/Month and Upper level $2600. **EXTRAS** Premium corner lot with beautiful landscaping. Backyard storage shed for bikes, tools etc. (id:41954)
167 Fault Drive
Newfoundland, Newfoundland & Labrador
BEAUTIFUL PROPERTY LOCATED IN THE HEART OF DOVER NL.. READY TO BUILD YOUR DREAM HOME - SEPTIC AND WELL IN PLACE. LAND IS CLEARED AND A BIT LANDSCAPED WITH GRAVEL DRIVEWAY, THERE IS A VACANT STRUCTURE ON THE PROPERTY THAT WAS AT ONE TIME USED AS A FAMILY HOME HOWEVER THE SELLER MAKES ABSOLUTELY NO WARRANTY ABOUT THIS STRUCTURE AND IS BEING SOLD AS IS WHERE IS. FOR MORE DETAILED INFORMATION PLS REACH OUT TO LISTING SALESPERSONTHERE IS A VACANT STRUCTURE ON THE PROPERTY THAT WAS AT ONE TIME USED AS A FAMILY HOME HOWEVER THE SELLER MAKES ABSOLUTELY NO WARRANTY ABOUT THIS STRUCTURE AND IS BEING SOLD AS IS WHERE IS. SURVEY IS OLDER - BUYER TO PURCHASE OWN SURVEY IF ONE IS REQUIRED -FOR MORE DETAILED INFORMATION PLS REACH OUT TO LISTING SALESPERSON - PAULA SANTOS - 905-903-8724 (id:41954)
75 Pusey Boulevard
Brantford, Ontario
Welcome to 75 Pusey Blvd, a beautifully updated home nestled in Brantford's desirable and family-friendly North End neighbourhood. This charming residence features 3+1 bedrooms, 2 full bathrooms, and over 2,100 sq ft of finished living space, including a fully finished basement.The main floor boasts a bright and spacious open-concept layout with stylish updates throughout, ideal for both everyday living and entertaining. The kitchen showcases modern cabinetry, granite countertops, and an oversized island perfect for hosting and gathering with family and friends.The lower level offers a generous rec room, an additional bedroom, and a full bathroom, making it an ideal space for guests, teens, or a home office. Step outside to your private backyard oasis, complete with an inground pool perfect for summer enjoyment and family fun. Located close to excellent schools, parks, and all amenities, this move-in ready home offers the perfect blend of comfort, style, and convenience. (id:41954)
40 King Avenue
Haldimand, Ontario
Welcome to this meticulously maintained home with pride of ownership evident throughout. Located in a serene neighbourhood walking distance from the Grand River. Recent updates include: New roof (Fall 2024), engineered hardwood on the main level (2021), main-floor bath renovation (2021/2022), all main-floor windows, exterior doors, interior doors and trim (2021/2022), and AC (2022/2023). The main-floor kitchen also has an eat-in kitchen, and flows to a spacious living/dining room with an electric fireplace and sliding doors to a fully fenced backyard oasis with an above-ground pool. Three bright bedrooms are also on the main floor, including a 2-piece ensuite in the primary bedroom. A 4-piece bath completes the main floor. The basement has a cozy family rec room with a second electric fireplace, large laundry/utility room, tons of storage space, and a den perfect for guests, gym, or home office. Modern comforts and easy maintenance await. *All Pool & Pool related equipment, central vacuum and microwave "AS IS". (id:41954)
29 West 21st Street
Hamilton (Westcliffe), Ontario
Located in the desirable Westcliffe neighborhood on Hamilton Mountain, this spacious detached brick bungalow offers exceptional versatility, making it ideal for large or multi-generational families, or savvy investors. The home features 5 bedrooms and 2 bathrooms, with a well-appointed main floor boasting 3 bedrooms, kitchen, living room and a 4-piece bathroom. The recently renovated lower level in-law suite (2017) includes 2 additional bedrooms, a modern kitchen, a bright living room with egress window, and a 3-piece bathroom perfect for extended family.The home also offers laundry area in the basement and is equipped with updated systems, including a new furnace and asphalt shingles (2024), new plumbing in basement, kitchen and bathroom drains in basement (2017), and a fully inspected 100 amp electrical panel with all new wiring in the basement. Additionally, the main floor and lower level are fitted with interconnected, hard-wired smoke detectors for added safety.Outside, you'll enjoy a large deck, fully fenced backyard, and a charming front porch ideal for enjoying morning tea. With its blend of updated features and spacious layout, this home provides an incredible opportunity to live in a sought-after neighborhood, close to Mohawk College and Hillfield Strathallan School. A perfect choice for those seeking comfort, convenience, and flexibility. (id:41954)
29 Granville Crescent
Haldimand, Ontario
Live in a tastefully upgraded open-concept 3B+2.5Bath executive townhome with potlights in living and primary bedrooms. Live in the heart of the exclusive and highly sought-after Caledonia neighbourhood minutes to Hamilton International Airport, Amazon Fulfilment Centre, School on Upper James, shopping, restaurants, HWY-6 and HWY-403.Take advantage of a well lite townhome with over 40K in upgrades. Modern stainless steel appliances, pot-lights, with large open concept kitchen and kitchen island alongside high-end finishes and decor. Make This Your Home. Balance Of Tarion Warranty Available **EXTRAS** Prime Stainless Steel Fridge, D/W, Electric Cooker, Microwave, Washer & Dryer with new furnace, 200AMP Electrical Panel and HWT. Property is vacant hence ease with showing at any time and immediate occupancy. (id:41954)
29 Eastgrove Crescent
Terrace Bay, Ontario
House for sale: 3 bedrooms, new roof Oct 2022. Many updates including kitchen. New Electric furnace 2024. Located in Terrace Bay, Ontario *For Additional Property Details Click The Brochure Icon Below* (id:41954)
520 Ecclestone Drive
Bracebridge (Muskoka (N)), Ontario
32,000 sf industrial building plus 3400 sf mezzanine. 30,000 s.f. is divided into 4 units currently generating good income with strong tenants. 1.5-2 acres of excess land for addition or outside storage. Building has been recently improved with new insulated wall and ceiling panels. There can be 6000-12000 sf available for owner to occupy and have rental income to carry the building. Great access and exposure. All units have 100 amp 3 phase services. Butler style clear span building can easily divide units further and put in additional doors if required, or expand the building. 20'-27' clear height. (id:41954)
262 Trillium Place
Innisfil, Ontario
Luxury Waterfront Bungalow on Kempenfelt Bay | 6+2 Bedrooms | 6 Bathrooms | Approximately 125 Feet of Shoreline. Introducing a rare opportunity to own a newly constructed, custom-designed bungalow that perfectly blends timeless elegance with modern functionality. Featuring 6+2 bedrooms and 6 bathrooms, this exceptional estate is thoughtfully crafted for multi-generational living, offering both privacy and connection in equal measure. Step inside to an awe-inspiring view of nature and the shores of Kempenfelt Bay, visible from the formal sunken living room - a space that sets the tone for the rest of this remarkable home. The open-concept chef's kitchen seamlessly flows into the dining area and expansive great room with wood-burning fireplace and soaring ceilings, ideal for entertaining or relaxed family living. A purposeful layout that offers comfort and separation for family or guests; one wing has three bedrooms, including the primary suite with built-in desk, walk-in closet, and luxurious spa ensuite. The opposite wing features an additional living room, three more bedrooms, two of which share a Jack & Jill bathroom, plus another full bathroom and laundry room. The lower level boasts two large bedrooms, designer bathroom, a custom gym space, gas fireplace, and luxury vinyl heated floors. With approximately 125 feet of private waterfront, you'll enjoy breathtaking sunsets and the tranquility of life on Lake Simcoe's Kempenfelt Bay. Situated on a rare double lot on a private road with ample parking and an EV charger. The property presents an exceptional opportunity to expand, whether with a sports court or auxiliary structure, the possibilities are endless. Located just 60 minutes from the GTA, combining the peace and beauty of lakeside living with the convenience of city access. From its prime location and sprawling layout to its high-end finishes and stunning waterfront views, this is a one-of-a-kind offering of the very best in luxury, privacy, and lifestyle. (id:41954)
262 Elbern Markell Drive
Brampton (Credit Valley), Ontario
Set in one of Brampton's most desirable neighbourhoods, this luxurious 4+2 bedroom, 4+2 bathroom detached home offers elegance, space, and versatility for modern family living. Backing onto serene forest land, the property provides a rare sense of privacy and natural beauty, while still being just minutes from shopping, schools, and amenities. The main level features a light-filled living room that opens to a stylish dining area, perfect for entertaining. A well-appointed kitchen with tiled flooring, stainless steel appliances, and a breakfast nook opens onto a private balcony overlooking the treetops. The adjacent family room is a showstopper, with soaring ceilings and oversized windows that fill the space with light and warmth. Upstairs, you'll find four generously sized bedrooms, each with its own ensuite bathroom ideal for growing families or hosting guests. The fully finished basement adds exceptional value, complete with a second kitchen, two additional bedrooms, two bathrooms, and a walk-out to the backyard, offering a turnkey option for multi-generational living or rental income. This is a rare opportunity to own a spacious, move-in-ready home in a premium location with nature at your doorstep and urban convenience just around the corner. (id:41954)
5156 Ninth Line
Mississauga (Churchill Meadows), Ontario
A Luxuriously Upgraded Corner completely freehold 3 storey Townhome in Churchill Meadows. Biggest lot in neighborhood. This east-facing corner unit sits on an irregular pie-shaped lot and features a double car garage, completed just last year in a sought-after Mattamy Homes community. With premium upgrades throughout, including modern flooring, and elegant finishes, this home offers both comfort and luxury. The bright, open-concept layout is enhanced by large windows, and includes a spacious 5 bedroom and 4 washroom, Enjoy two balconies: an 8x8 balcony on the second floor and a private balcony off the third bedroom. Located steps from a new community centre, top schools, and Ridgeway Plaza, with easy access to major highways (403, 407, 401, QEW) and just minutes from Oakville, Brampton, and Milton. A rare opportunity to own a stylish, move-in-ready home in one of Mississaugas most vibrant neighborhood. Have potential to convert 3 separate dwelling units for extra rental income. (id:41954)
147 Boon Avenue
Toronto (Corso Italia-Davenport), Ontario
Looking to break into one of Torontos most vibrant west-end neighbourhoods without compromising on space, updates, or location? Meet 147 Boon Avenue a detached Corso Italia gem thats been tastefully renovated from top to bottom and ready to get you moving. Behind the freshly painted facade and charming new front porch, youll find three proper bedrooms, two full bathrooms, and a layout that just makes sense. The main floor flows beautifully, featuring durable luxury vinyl flooring, modern light fixtures, and a stylishly refreshed kitchen complete with quartz counters, new stainless steel appliances, and a backsplash that pulls it all together. Upstairs, soft new carpeting adds warmth, while the second-floor bathroom has been completely gutted and rebuilt clean lines, sleek finishes, and zero compromises. Downstairs, the finished basement is bright, functional, and flexible, with pot lights, a separate walk-out, and enough room for guests, a home office, or future income potential. Out back? A laneway-access 2-car garage offers rare bonus space (and major laneway house potential down the road). Set on a deep 134-foot lot, youre just steps from Earlscourt Park and St. Clair West where espresso, fresh cannoli, and a sense of true community are part of your everyday. This isnt just a starter home; its the real Toronto experience, wrapped up and ready for whats next. (id:41954)
31 Joywill Court
Brampton (Fletcher's Meadow), Ontario
**4 Bedroom Home On Spacious Pie Lot**2031 Square Feet As Per MPAC**Four Car Parking On Driveway**No Sidewalk**Newly Painted Home**Side Entrance From Home, Close To Basement Stairs, Easy Entrance to Potential Basement Apartment**Unfinished Basement**Open Concept with Lots of Light**Convenient 2nd Floor Laundry**Hardwood In Living, Dining and Family Room**Open Concept Home**Large Deck That's Ideal For Family BBQ's** 2 Sheds In The Backyard**Close To Park, Busses, Schools, And Go Station** (id:41954)
17 Springdale Avenue
Caledon, Ontario
Welcome to this stunning brand new 3-bedroom, 3-washroom townhouse (approx. 1860 sq ft) in the heart of Caledon! Bright and spacious with luxury finishes, this modern home features a gourmet kitchen with an oversized island, oak stairs, and upgraded bathrooms. Enjoy three outdoor spaces including a massive 465 sq ft rooftop terrace, plus two large balconies-one off the great room and another from the primary bedroom. Located near community centres, top schools, grocery stores, restaurants, HWY 410, and transit. The unfinished basement offers potential for an extra bedroom and bathroom ideal for rental income or extended family. A fantastic opportunity in a vibrant and convenient neighborhood! (id:41954)
617 - 895 Maple Avenue S
Burlington (Brant), Ontario
Welcome to #617- 895 Maple Ave. South, an exceptionally sought-after 3 bedroom townhome in the The Brownstones enclave in beautiful South Burlington! Perfectly situated within walking distance to the lake, Mapleview Shopping Centre, Longo's and Costco, vibrant and trendy downtown, the waterfront, and some of Burlington's best restaurants and shops, this stunning townhome offers the ultimate in lifestyle and convenience! This is a commuters dream- enjoy quick access to the Fairview GO Station and major highways, making travelling throughout the neighbourhood an absolute breeze. Stepping inside you'll find a beautifully updated home featuring an open-concept living room that showcases a stunning feature wall with a cozy gas fireplace and reclaimed wood mantel, while modern wide-plank vinyl flooring flows throughout. The generously sized main-level bedroom offers exceptional flexibility, making it ideal as a private guest suite, home office, or cozy family room retreat. The bright white and modern eat-in kitchen has a convenient custom pantry, stainless steel appliances, and custom roller shades adorning both the windows and patio doors. Step outside to your large, private outdoor living area and enjoy the brand new backyard patio- ideal for entertaining or relaxing! Upstairs, enjoy two spacious bedrooms and a stylish 5-piece bathroom. Ideally located within the Brant community, this elegant townhome complex is fronting onto mature trees and common green space, and is just steps to visitor parking, bike paths and walking trails. Don't miss this opportunity to call this beautifully appointed townhome your own! (id:41954)
100 Folgate Crescent
Brampton (Sandringham-Wellington North), Ontario
Welcome to this stunning 5-year-old detached home built by Marycroft Homes, This Malibu model features spacious 4-bedroom, 4-bathroom home offers over 2,200 sq. ft. of thoughtfully designed living space, perfect for modern family living. Over $70,000 spent in builder upgrades, including elegant hardwood floors, upgraded staircase with iron pickets, stylish pot lights, extended kitchen cabinetry, and high-end stainless steel appliances.Each bedroom has access to a bathroom, offering comfort and convenience for the whole family. Ideally located close to schools, parks, and major highways, this home combines luxury with practicality in a family-friendly community.Dont miss your chance to own this beautiful home! (id:41954)
6 Mason Street
Orangeville, Ontario
Beautiful Well Maintained 3 Bed, 4 Bath In a Highly Sought After Family Neighborhood. Covered Front Porch Entry into Bright Open Concept Main Floor w/ Modern Eat In Kitchen w/ Breakfast Bar, Quartz Counter, Tile Backsplash & Walk Out to BBQ Deck w/ Canopy. Spacious Living & Dining Rooms w/ 3 Lg Picture Windows, Decorative Lighting & Hardwood Floors. Convenient Main Flr 2pc Bath & Walk Out to 1 Car Garage w/ Storage Loft. 2nd Floor with Lg Primary Bed w/ Walk In Closet & 4pc Ensuite Bath w/ Window. 2 Other Good Size Bedrooms each w/ Lg Windows & Ceiling Fans, Plus Lg Main 4pc Bath w/ Skylight to Bring in Lots of Natural Light. Lg Partial Finished Bsmt Rec Rm with Above Grade Windows, Finished 2pc Bath, Laundry Area, Utility Rm and Lg Cold Rm Storage Space, Perfect for Canning or Extra Goods. Private Side Gates to Fully Fenced Backyard w/ Mature Gardens & Landscaping, Relaxing Large Deck with Westerly Views to Enjoy Sunsets & Family Downtime. Great Location, Close to Schools, Parks & Downtown with All Amenities. (id:41954)
10 Vanellan Court
Toronto (Stonegate-Queensway), Ontario
The Ultimate Family Haven in Coveted Etobicoke. Nestled on a quiet private court off a dead-end street, this rare gem offers the perfect blend of suburban peace and urban convenience. With mid-century modern touches, this renovated home features three spacious bedrooms and two bathrooms. The open-concept living/dining area is filled with natural light, boasting vaulted ceilings, expansive windows, and a striking stone fireplace. The upgraded kitchen includes quartz countertops, a sit-up peninsula, and ample storage, with oversized patio doors opening to a lush, private backyard ideal for entertaining or relaxing. The lower level features a large rec room with a cozy wood-burning fireplace and an oversized double garage for extra storage and ease. Enjoy top-rated schools: Our Lady of Sorrows, Norseman Junior, Etobicoke School of the Arts, and Bishop Allen Academy. Kids can safely play right outside on this traffic-free court- ride bikes, shoot hoops, or play street hockey in peace. Just a 10-minute walk to Royal York Station, this home is steps to The Kingsway's charming shops and restaurants, with easy access to the Gardiner, 427, and 401- downtown or out of town in minutes. Set on a wide, tree-free lot, the home offers exciting possibilities: a future addition, full renovation, or even a backyard pool. Move in and enjoy or take over the existing architectural plans to bring your vision to life. This is a rare opportunity to own a home in one of Etobicoke's most desirable, family-oriented communities. (id:41954)
25 Heartview Road
Brampton (Sandringham-Wellington), Ontario
Welcome to 25 Heartview Rd - a beautifully maintained freehold townhouse offering over 2100 sq ft of total living space in the highly desirable Heart Lake neighbourhood! This spacious 3+1 bedroom, 4-bath home is perfect for growing families, professionals, or investors. Featuring a bright and open-concept layout, this home includes a large eat-in kitchen with plenty of storage, a formal dining/living area with hardwood floors, and a walkout to a fully fenced backyard ideal for entertaining. Upstairs, the oversized primary bedroom includes a walk-in closet and 4-piece ensuite. Two additional generously sized bedrooms and a full bath complete the upper level. The finished basement features a 4th bedroom, full bathroom, and a rec room perfect as an in-law suite, guest space, or home office. - Enjoy 3-car parking (1 garage + 2 driveway spots) and unbeatable convenience - just minutes to Hwy 410, Trinity Commons Mall, schools, library, public transit, and the scenic Heart Lake Conservation Park. Whether you're commuting, shopping, or exploring nature, this location has it all. This home blends comfort, space, and location - don't miss out on this incredible opportunity! (id:41954)
820 Bethany Crescent
Mississauga (East Credit), Ontario
Hot Hot Location... Semi In High Demand Area Of East Credit. Tucked Into A Quiet, Family-Friendly Neighbourhood, You Are Surrounded By Excellent Schools, Parks, And Great Amenities With Easy Access To Hwy 403, Square One, Heartland Town Centre, And Convenient Public Transit Options Via Mi Way And GO. Everything You Need Is Just Minutes Away. This Is Your Chance To Own A Well-Cared-For Family Home In The Heart Of Mississauga. (id:41954)
14 Rustywood Drive
Brampton (Fletcher's West), Ontario
Beautifully maintained detached 2-storey home located in a highly desirable neighborhood. This spacious and inviting residence features 3 generous bedrooms, 3 modern washrooms, and a fully finished basement with two additional bedrooms perfect for extended family or guests. Recently professionally painted throughout, the home offers a fresh and contemporary feel. The open-concept kitchen includes a bright breakfast area and brand new stainless steel appliances, ideal for everyday living and entertaining. Key updates include a new roof (2017) and furnace (2020), providing comfort and long-term peace of mind. Dont miss this fantastic opportunity to own a stylish, functional home in a prime location. (id:41954)
66 Toro Road
Toronto (York University Heights), Ontario
Welcome to a freestanding church building located near Keele and Finch. A well maintained facility close to multiple city amenities like Finch Subway, McDonald, Walmart, TTC and many more. Vacant possession will be provided at closing. Excellent end user opportunity or investor. The property features rich outdoor Space For Parking And Storage. Showing time preference; Tuesdays to Fridays 11am to 6:30pm. (id:41954)
31 Rambling Oak Drive
Brampton (Fletcher's Meadow), Ontario
Welcome to this Beautiful Detached 4-Bedroom, 4-Bathroom Home with Double Car Garage situated on a quiet child safe street. This all-brick home offers a fantastic and functional layout featuring two family rooms one on the main floor and a second on the upper level. As you enter, you're welcomed by a spacious open-concept living and dining area that flows into a bright kitchen with a breakfast area. Upstairs, you'll find four generously sized bedrooms, along with a second-floor family room that can easily be converted into a ****5th bedroom**** ideal for accommodating large families. The finished basement features a separate side entrance, two additional bedrooms, a large recreation room, and a second kitchen perfect for extended family or potential rental income. Close to all amenities, mins to mt pleasant go station!! (id:41954)
304 - 4677 Glen Erin Drive
Mississauga (Central Erin Mills), Ontario
Unobstructed S/E corner view condo on the third floor. 2 + 1 plus 2 baths, parking and locker. 935 sq.ft of luxury living plus balcony. Located in the heart of Erin Mills, you're steps from Erin Mills Town Centre, Credit Valley Hospital, Hwy 403, top-rated schools, beautiful parks and so much more. The building offers exceptional amenities, including a swimming pool, gym, sauna, steam room, yoga studio, study room, party rooms, a dining area, and a rooftop terrace. With everything you need for modern, upscale living. This condo is the perfect place to call home. (id:41954)
235 Jessie Caverhill Passage
Oakville (Oa Rural Oakville), Ontario
Welcome to this fully upgraded 4-bedroom, 4+1 bathroom detached home located on a quiet street in The Preserve, one of Oakville's most desirable and family friendly neighbourhoods. This spacious two storey home features 9-foot ceilings on both levels. The main floor offers a warm and inviting layout with thoughtfully defined living spaces, including a large dining room ideal for entertaining and a generous family room with a cozy gas fireplace. The chef inspired eat-in kitchen is designed to impress with custom extended cabinetry, premium Cambria quartz countertops, and top of the line Thermador appliances, including a built-in wall oven and gas rangetop, perfect for both everyday living and hosting guests. Upstairs, you'll find four well sized bedrooms, each with bathroom access and custom-built closets. The primary suite features a custom-built wall-to-wall closet, a walk-in closet, and a luxurious 5-piece ensuite bathroom with a soaker tub. A conveniently located second floor laundry room completes this level. Throughout the home, enjoy California wood shutters, crown moulding and carpet-free flooring for a clean, modern look. The fully finished basement adds incredible flexibility with a second kitchen equipped with brand new, unused appliances, a dedicated gym area, custom TV unit with large cabinetry ideal for storage, and potential for a separate entrance. Potlights throughout, inside and out, enhance the homes warm and sophisticated ambiance. The professionally landscaped yard is a true outdoor retreat, featuring mature trees, interlock stonework, and a gas line for backyard grilling. This home also includes a 2-car garage, 2-car driveway, and an EV charging plug. Located in a vibrant, family-oriented community known for top rated schools, community centre, scenic nature trails, and easy access to major highways, GO Station, shopping, hospital, parks, and more. (id:41954)
1023 Maple Leaf Street
Wellesley, Ontario
Welcome to 1023 Maple Leaf Street — a one-of-a-kind barn-style legal duplex nestled in the heart of Wellesley. This urban/commercial-zoned property is a rare offering that blends income generation, lifestyle flexibility, and long-term potential. Inside, you'll find two self-contained, well-maintained units: A spacious 1-bedroom main floor unit with inviting natural light, a charming kitchen, and a large open-concept layout. A 2-bedroom upper unit with sloped ceilings, skylights, and warm character — ideal for tenants who love something a little different. With 1,740 total sqft, common amenities like coin laundry, storage lockers, and ample on-site parking, this duplex is fully equipped for tenant convenience. Plus, the property holds a rich history of prior commercial uses including a hair salon and butcher shop, and thanks to urban commercial zoning, the possibilities for future use remain wide open. Just steps from the village core, parks, shops, and dining, this is more than an investment, it's a lifestyle opportunity for first-time buyers, multi-generational families, or seasoned investors. (id:41954)
