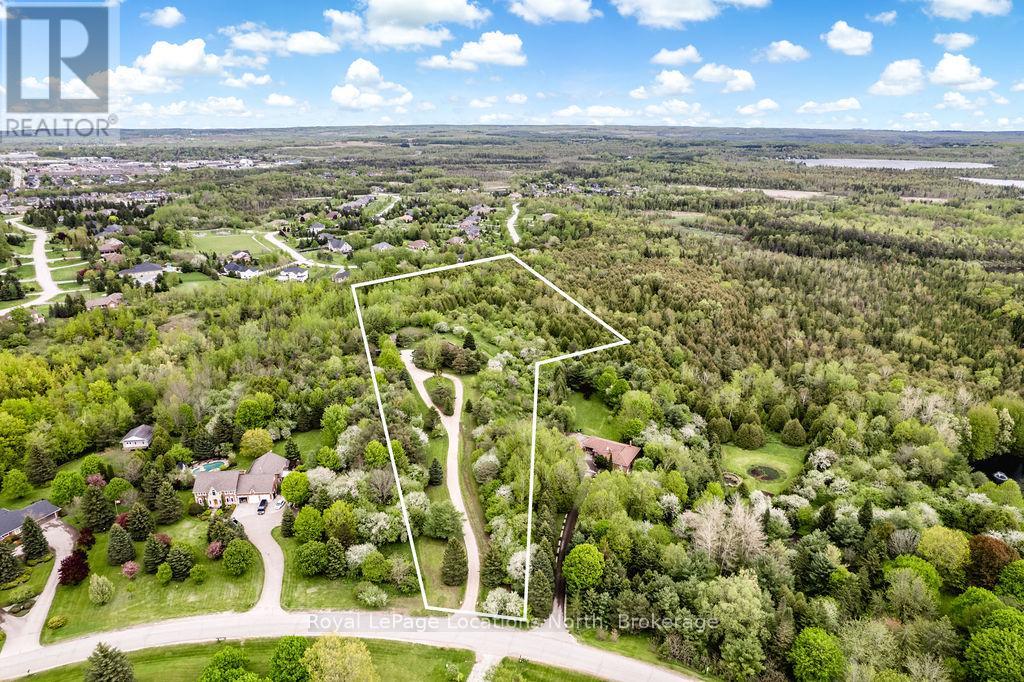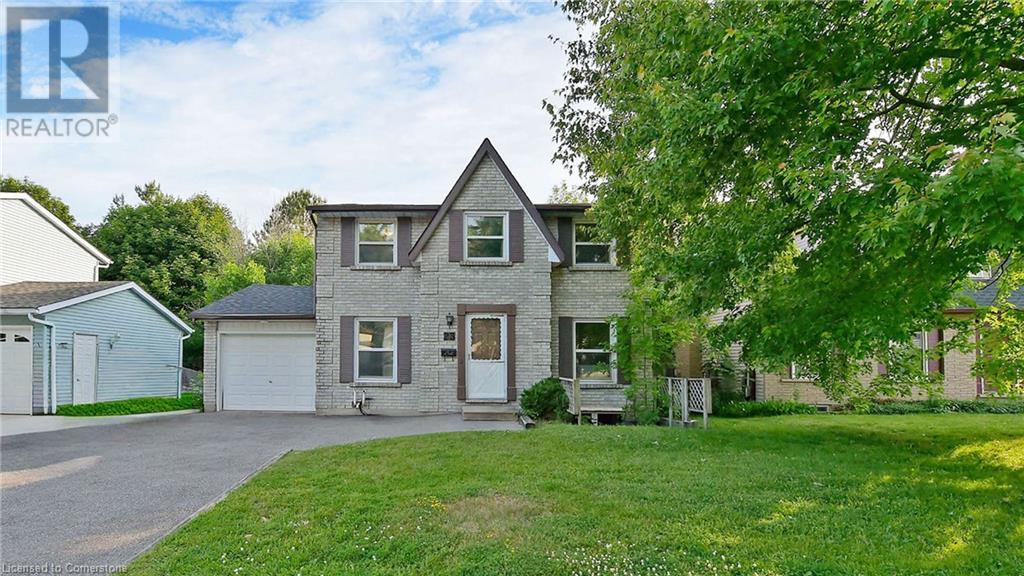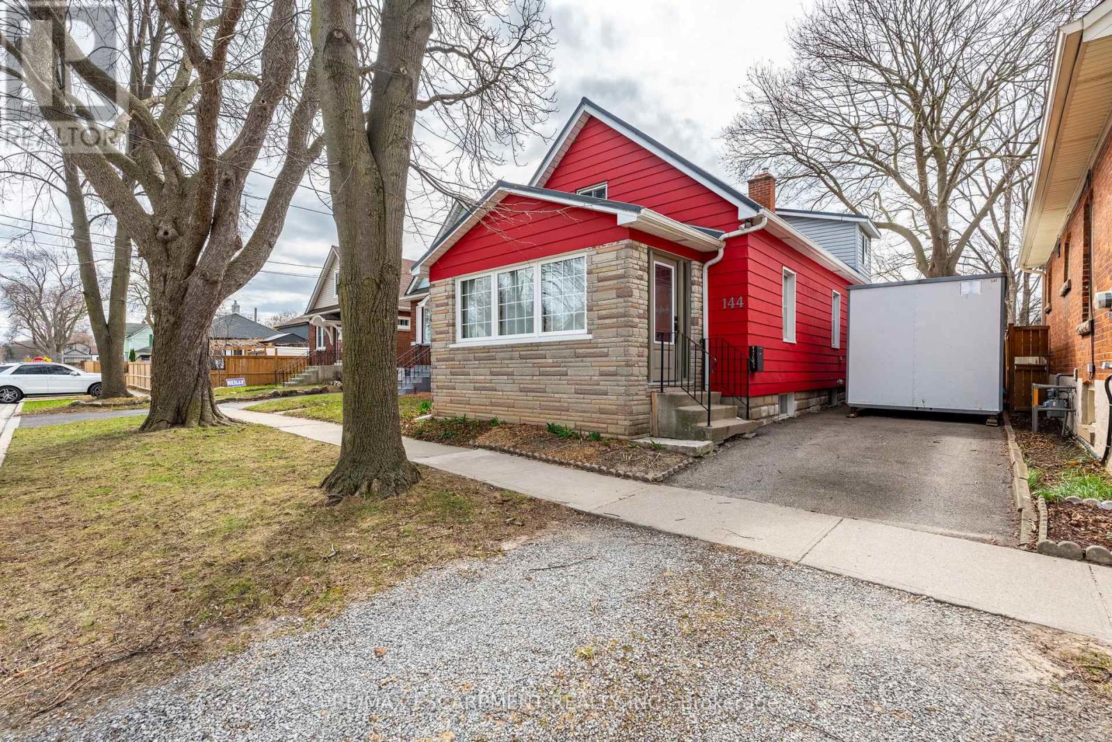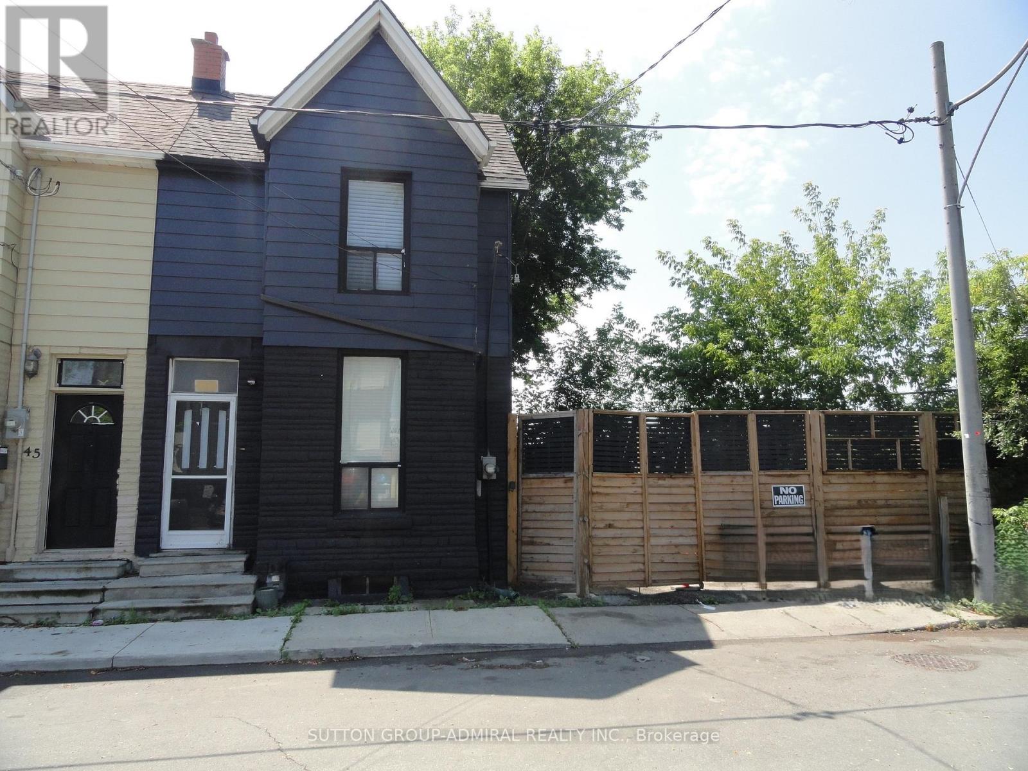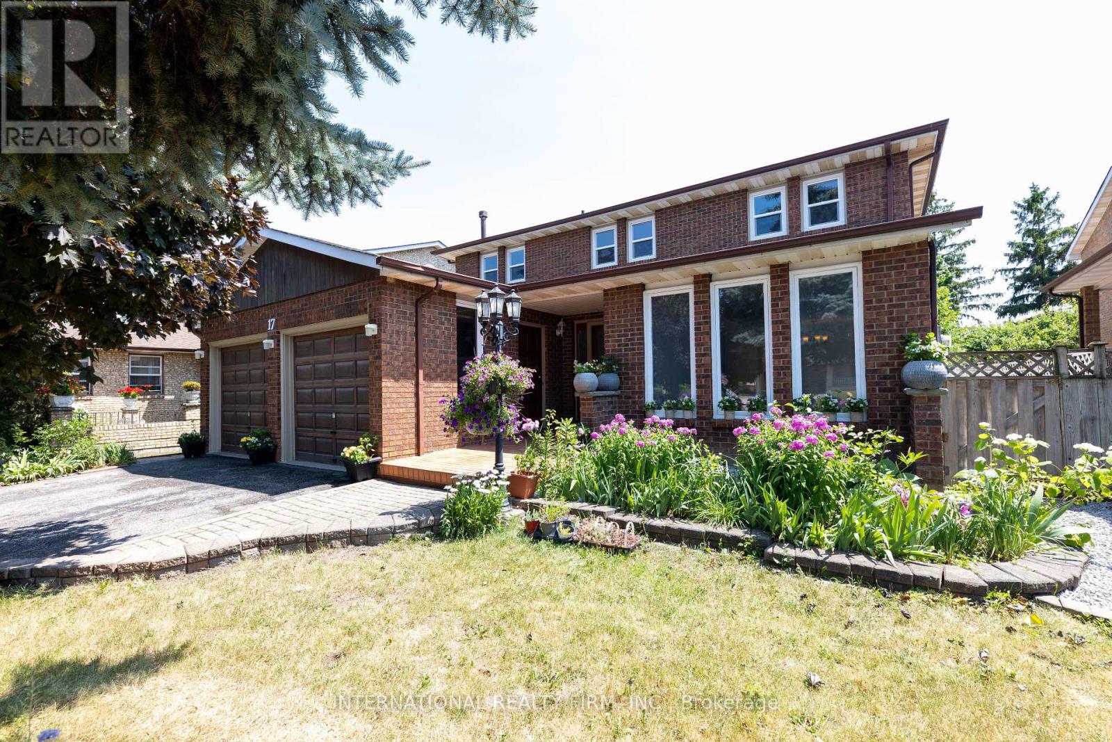38 Old Carriage Road
East Garafraxa, Ontario
Rare FIND- Prestigious Estate Living on Nearly 10 Acres in Garafraxa Woods. Welcome to your private country retreat in the highly sought-after Garafraxa Woods estate community-just 5 minutes from the heart of Orangeville. Set on an impressive 9.23-acre lot, this custom home is nestled down a long, winding driveway and perched atop a hill, offering breathtaking views of the rolling countryside.Surrounded by mature trees and scenic trails, the property is perfect for four-wheeling, hiking, snowshoeing, and enjoying year-round outdoor adventures. The stone and cedar exterior blends beautifully with the natural surroundings, while the interior is filled with warmth and character.Inside, you'll find 3+1 bedrooms, 4 bathrooms, and an inviting open-concept design featuring cathedral ceilings, floor-to-ceiling windows, and a large 3-sided wood-burning stone fireplace as the heart of the home. Rich wood floors flow throughout, creating a cozy yet upscale feel.The spacious primary suite is located on the private third floor, complete with an ensuite bathroom, while two additional bedrooms and a 4-piece bath are conveniently located on the main level. The finished lower level offers a walk-up, a separate bedroom, bathroom, kitchenette, rec room with pool table and sauna - making it ideal for extended family, guests, or in-law potential. There's also a large pool table room and plenty of storage. An attached 2-car garage provides access to both the basement and the laundry/mudroom. Walkout decks overlook the expansive property, perfect for relaxing or entertaining. The home also benefits from a newly installed gas line.This is more than a home, it's a lifestyle. If you're looking for space, privacy, and a connection to nature without sacrificing proximity to town, this exceptional estate delivers it all. Opportunities like this in Garafraxa Woods are rare - don't miss your chance. (id:41954)
23 Briarlea Road
Guelph, Ontario
This well-maintained two-storey detached home features a total of six bedrooms and offers over 2,000 sq. ft. of living space, including a legal accessory apartment—ideal for families, investors, or those looking to offset housing costs for university students. The main floor boasts a spacious living room, two bedrooms with built-in closets, a convenient 3-piece bathroom, and a bright kitchen and dining area filled with natural light from the kitchen window and sliding door. Upstairs are three generous bedrooms with ample closet space and a 4-piece main bathroom. The finished basement includes a one-bedroom legal accessory apartment with a 4-piece bathroom, full kitchen, and private entrance, making it a great mortgage helper or multigenerational living option. The expansive backyard deck, nestled among tall trees, offers a serene and private outdoor retreat. Located just steps from a bus stop with direct service to the University of Guelph and minutes from Stone Road Mall, grocery stores, restaurants, and other amenities, this property is perfectly situated. Additional features include a newly resurfaced driveway (2023) with parking for up to four vehicles, a roof (2018), furnace (2018), and a brand-new dishwasher. Whether you're looking to plant your family’s roots in a welcoming neighborhood or make a smart investment, 23 Briarlea Road has it all. (id:41954)
241 Silverbirch Boulevard
Hamilton (Mount Hope), Ontario
Welcome to the "Rose" model in The Villages of Glancaster, a fantastic lifestyle community! This 1505 sq. ft. bungalow sits on a peaceful court and comes with an extra-long driveway and an insulated garage. You'll love the recent upgrades, including new windows (2023), Hunter Douglas blinds (2023), and a new heat pump (2024). Plus, there's extra attic insulation, a new fiberglass pillars (2024) on the full-width front porch, and a newer furnace (2020). Inside, discover easy one-level living with luxury vinyl flooring and 9-foot ceilings. It features 2 bedrooms and 2 full baths, including a main bath with heated floors! The updated kitchen boasts ample storage and a Moen touchless faucet. The spacious family room opens to a private deck and backyard, and there's convenient main floor laundry. The lower level offers a finished rec/office/hobby room with built-in bookcases, file storage, a huge office/bedroom, and a 2-piece bath. The single-car garage has inside entry, and the driveway fits two vehicles. Enjoy incredible community amenities like an indoor pool, fitness center, tennis, and pickleball courts. There are also free Tai Chi lessons, line dancing, Friday night band and social nights, Euchre, Bridge, poker, snooker, a library, hairdresser, billiards, sauna, choir, dances, badminton, Bingo, a New Year's Eve gala, Bocce ball, craft shoppe, computer club, garden club, ping pong, a weekly social hour and more! (id:41954)
144 Dufferin Street E
St. Catharines (Downtown), Ontario
Welcome to this charming century home set on a large, private lot surrounded by mature trees and lush landscaping. This property offers a rare blend of timeless character and thoughtful modern upgrades. Step inside to discover a bright and stylish interior featuring updated hardwood floors, contemporary lighting and a fully updated kitchen with sleek cabinetry. The main floor includes two comfortable sized bedrooms and a full 4-piece bathroom, while the insulated attic with a cozy loft area offers flexible space for a third bedroom, home office or creative retreat. Significant updates completed between 2018 and 2020 include a metal roof, new eavestroughs, high-efficiency furnace and A/C (with transferable warranty until 2029), a wood privacy fence, and a spacious deck perfect for entertaining. Located within walking distance to schools, parks, a dog park, community centre and local sports amenities, this home also provides easy access to the QEW, Hwy 406 and GO transit. Downtown St. Catharines is just minutes away, offering a vibrant mix of entertainment, dining and festivals, all within reach of the natural beauty of the Niagara Region. RSA. (id:41954)
478278 3rd Line
Melancthon, Ontario
CENTURY HOME WITH A TON OF CHARM FEATURING ALMOST 4000 SQ FT OF LIVING SPACE, SITTING ON A3.8 ACRE PROPERTY WITHADETACHED 3-CAR GARAGE, SEPARATE WORKSHOP AND AN ACCESSORYAPARTMENT! This beautiful, unique property offers both modern and century home charm! With a large foyer area, an open concept living and kitchen space on the main level that features a stunning spiral staircase, a brick fireplace, high ceilings, hardwood flooring, and multiple windows throughout creating a bright, welcoming space. The main level also includes a 4 season sunroom, offering the perfect space to relax and unwind in. With 4 bedrooms and 3 bathrooms located on the second level with the primary bedroom offering lots of closet space, an overlook of the main level living space, and a 2-piece powder room. There is also a lofts pace on the second level to the west of the home that can be used as an additional family space! The basement is unfinished but offers multiple storage options. The accessory apartment also features a beautiful open-concept layout with one bedroom, a 3-piece bathroom its own laundry, and attached garage parking! With a detached 3-car garage and multiple outside options, this property offers parking for 14vehicles.With3.8 acres enjoy endless time outside in all seasons and enjoy the view of trees surrounding the property and the quietness of the area. This home truly has it all and is a must-see! (id:41954)
15 Mcclure Avenue
Brampton (Northwood Park), Ontario
Fully renovated from top to bottom, this stunning property features 3 self-contained units, each with their own private entrance, kitchen, bathroom, and laundry all completed with permits and in full compliance with city by-laws. The main level boasts a spacious 3-bedroom unit with an open-concept living/dining area, modern 4-piece bathroom, and brand-new in-suite laundry. The lower level includes two completely separate studio units, each thoughtfully designed for maximum comfort and privacy ideal for rental income or extended family living. Situated on a generous 50 x 100 ft lot, this home offers not just space but flexibility. Whether you're a savvy investor or a first-time buyer, this is a rare opportunity to live in one unit and rent the other two with potential to cover most of your mortgage and carrying costs. Everything inside is brand new, including brand new appliances with warranty, upgraded plumbing, and electrical (200 AMP). Located in a prime area of central Brampton, you're just minutes from schools, parks, transit, shopping, and all essential amenities. There's nothing else like it on the market. A perfect fit for multigenerational living, income generation, or smart long-term investing. Don't miss your chance to own this income-generating gem! (id:41954)
2556 Meadowpine Boulevard
Mississauga (Meadowvale Business Park), Ontario
Fantastic freestanding industrial building located in the heart of Meadowvale Business Park, minutes to all amenities. 10109 sqft building with drive in warehouse. Ready move in with upscale reception/waiting room . Immediate access to highway 401 & 407. 9 Executive Offices, Private Bathrooms, Gas fireplace, Large Boardroom And Outdoor Patio. Has 2nd Level Loft Area For Extra Storage. New Roof 2017. Great location, well maintained building & property. E2-1 Zoning! (id:41954)
76a Gort Avenue
Toronto (Alderwood), Ontario
Nestled on a deep, tree-lined lot in coveted West Alderwood, this impeccably renovated bungalow blends refined style with everyday practicality. A stately maple anchors the backyard, shading a 22 20 ft entertainers deck complete with a built-in tiki bar perfect for summer soirees. Inside, the home showcases an expert 2014 top-to-bottom renovation, further elevated in 2020 by a chefs kitchen adorned with quartz countertops, a gas range, and a new stainless refrigerator. Modern, A-plus finishes flow throughout the main level, while the lower level hosts a fully self-contained one-bedroom suite with shared laundry and a private side entrance ideal for supplemental income. An additional third bedroom downstairs boasts generous storage and a spa-inspired en-suite with heated floors. Mechanical upgrades include a high-efficiency furnace, an owned tankless water heater, and a new roof installed in 2021. Residents enjoy the Adam Beck French Immersion catchment and a convenient five-minute walk to Long Branch Metrolinx Station. For those seeking expansion, the property qualifies subject to permits and an arborists report for a garden suite of approximately 1,290 sq ft. With three parking spaces and every modern comfort, this residence offers a sophisticated yet relaxed lifestyle in one of Etobicoke's most desirable enclaves. **Driveway is shared. Do not park on shared driveway. Please use street parking for all viewings.** (id:41954)
47 Lindner Street
Toronto (Weston-Pellam Park), Ontario
Spacious - Updated - Vacant - 3 bedroom end unit rowhouse - 1118 square feet as per MPAC plus a finished basement. Private double drive. Last house on dead end street. Minutes from subway, bus stop, schools and St.Clair shops and restaurants. (id:41954)
11 Lana Circle
Wasaga Beach, Ontario
Stunning new executive townhome in East Wasaga Beach! Welcome to 11 Lana Circle, offering nearly 1,800 sq. ft. of beautifully finished living space across 3 levels. This 3-bedroom, 4-bath home combines modern luxury with everyday functionality perfect for families or professionals. Enjoy a bright open-concept main floor with 9 ft ceilings, oversized windows, and 8 ft sliding doors to a spacious deck. The gourmet kitchen features tall cabinetry, a 10 ft breakfast counter, dinette area, and a dedicated office nook ideal for working from home. Lower level includes a versatile family room with walkout to backyard and convenient powder room. The primary suite boasts a 4-pc ensuite and large walk-in closet. Two additional bedrooms, upper-level laundry, and generous linen storage complete the home. Back patio w/unobstructed views, Tarion Warranty, Never lived in, high efficient gas furnace, great east end for commute, near shops/professional/medical offices, neighborhood golf course, playgrounds, visitor parking, lovely streetscape/curb appeal. (id:41954)
418 Mapleton Avenue
Barrie (Ardagh), Ontario
This stunning west facing home is the one you've been waiting for! Over 3400 square feet of finished living space! Featuring a private and self-sufficient separate space perfect for grown kids, extended family, nanny suite, Kosher kitchen or simply an extra space to entertain! This spacious home provides everything your heart desires. Two full kitchens complete with dishwashers, two sets of laundry facilities with a total of six bedrooms! Formal dining & living rooms, sunken family room and a grand foyer. This home boasts tons of natural light, an oversized primary bedroom retreat which features sitting area, massive walk-in closet, and a spa like ensuite! Relax and unwind at the end of the day in your private backyard retreat, sipping your favourite cocktail either in the pool while listening to the relaxing sounds of the waterfall or on the deck in the beautifully lit gazebo! Located in one of the most desirable neighbourhoods, Barrie's Ardagh neighborhood established, family-friendly community known for its tree-lined streets, excellent schools, and abundant green space. Residents enjoy easy access to top-rated public and Catholic schools, beautiful parks like Ardagh Bluffs and Mapleton Park, and a variety of local amenities including shopping centers, restaurants, and the Peggy Hill Team Community Centre. With seamless access to Highway 400 and the Barrie South GO Station, commuting is a breeze. Whether you're raising a family or seeking a peaceful yet connected lifestyle, Ardagh offers the perfect blend of suburban comfort and natural beauty. Down payment assistance may be available. (id:41954)
17 Southview Drive
Vaughan (Concord), Ontario
Great Opportunity to Own a Home in The Desired Executive Neighbourhood of Concord with about 4000 sq.ft. liveable area. Finished Walk-Up Basement with Separate Entrance ready for in-laws or as potential income. Oak Circular Stairs 2nd Floor To Basement, freshly painted, 2 Kitchens, 4 Bathrooms, 6 Exits Including 2 Walk Up From Basement And 4 Walkouts from Main Level, Mud Room, 2 Fireplaces, Family Room And Rec Room, Cold Cellar, Office, Central Vacuum; Large Deck 2024, Sun room, Parking For 6 Cars, Fully Fenced Yard With Garden Shed. Second floor Windows on North side May 2025. Enjoy Southview Community Park That Includes a Children's Playground, Ball Hockey, Basketball & Professional Tennis Courts. Minutes To Cortellucci Hospital, York University, Buses, TTC, Subways, Go Train, Near Major Highways, Schools, Tourist Attractions; Vaughan Mills & Wonderland (id:41954)
