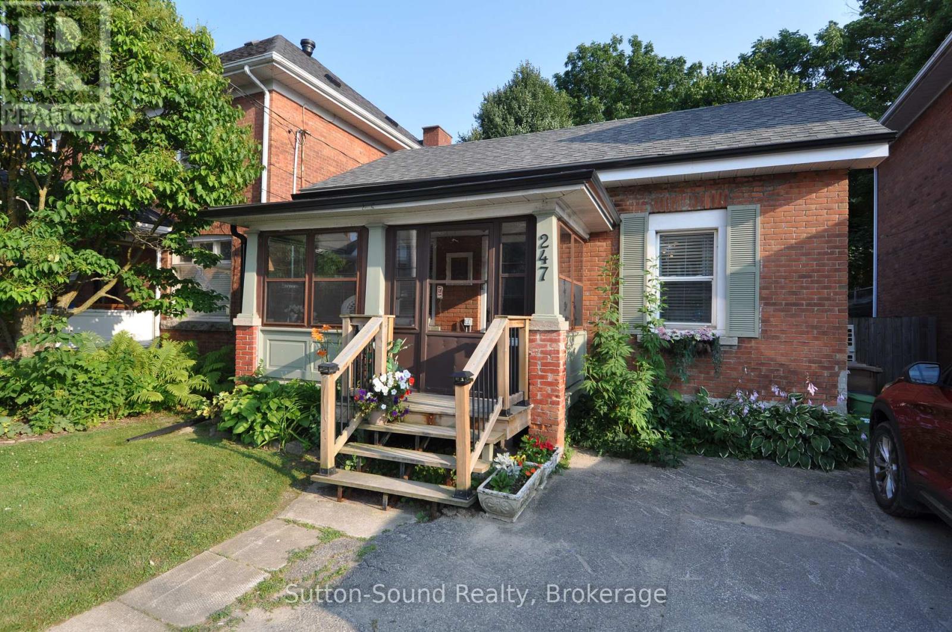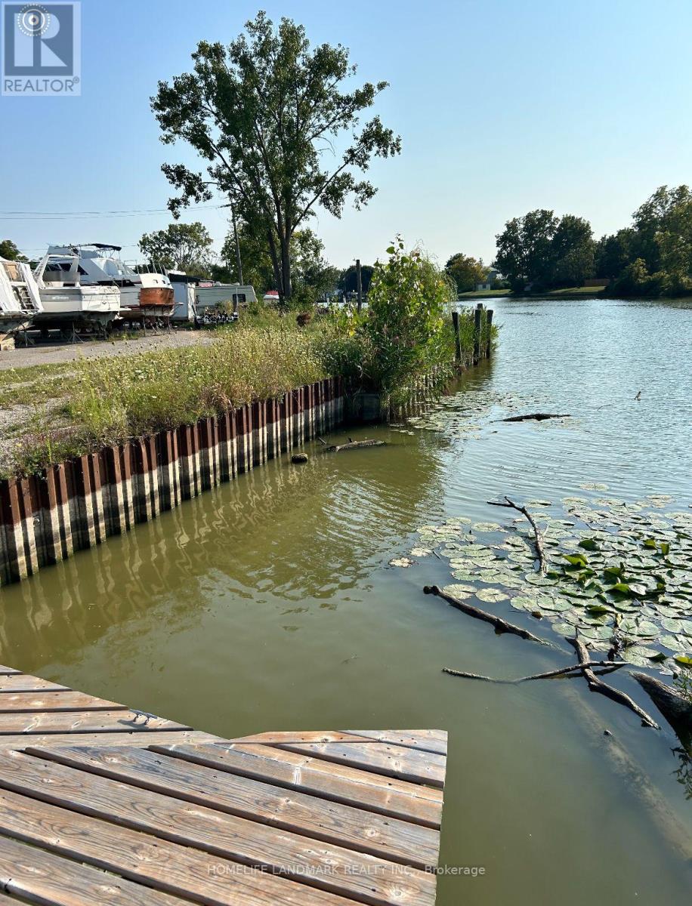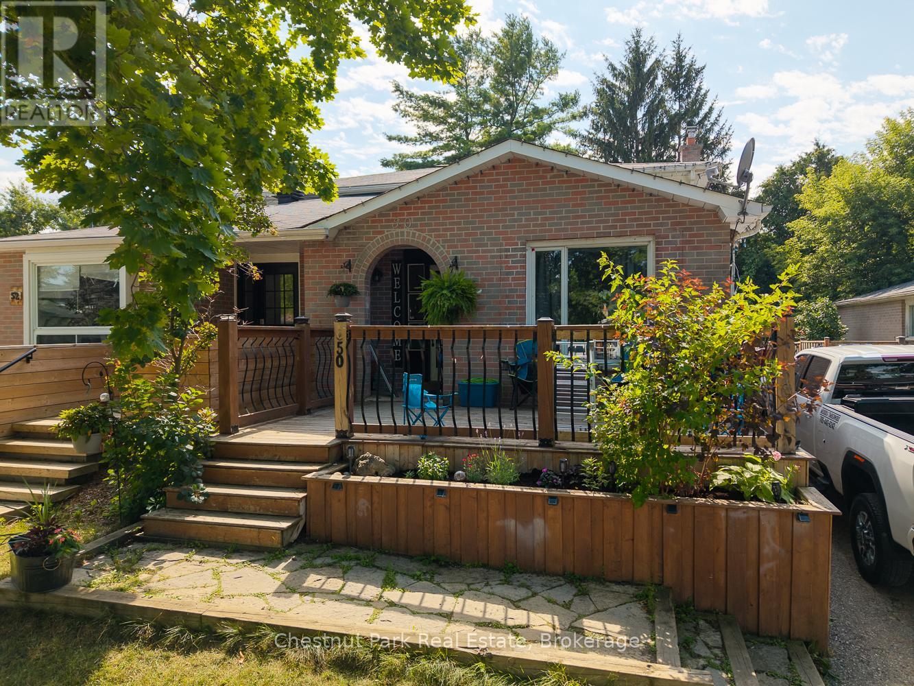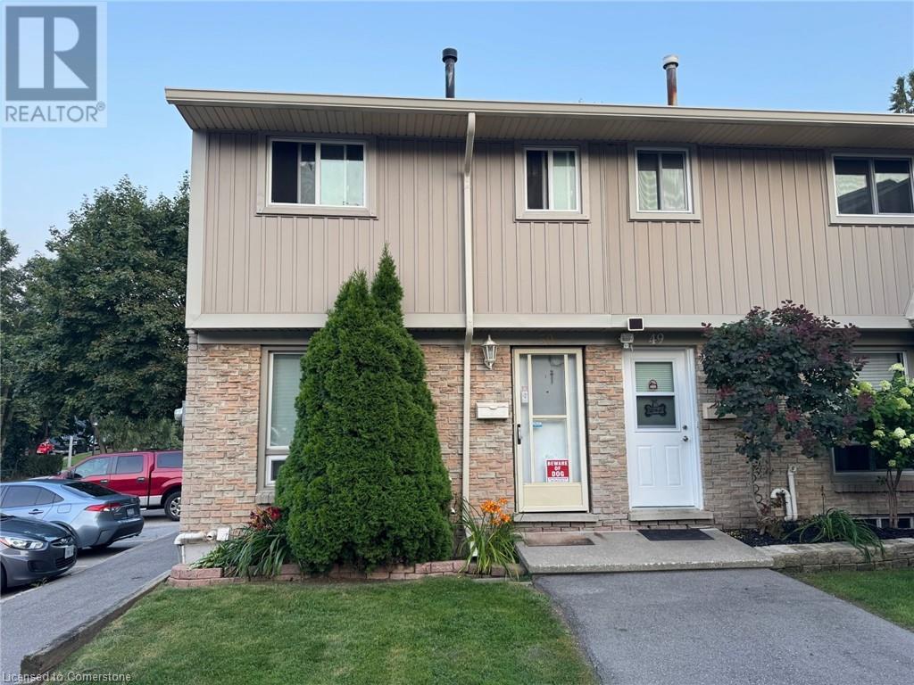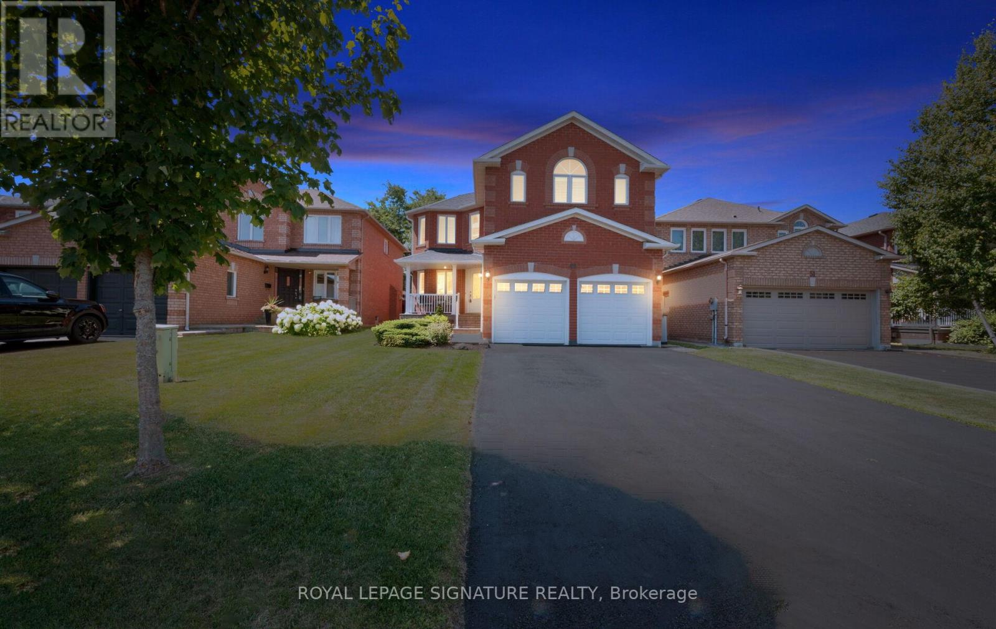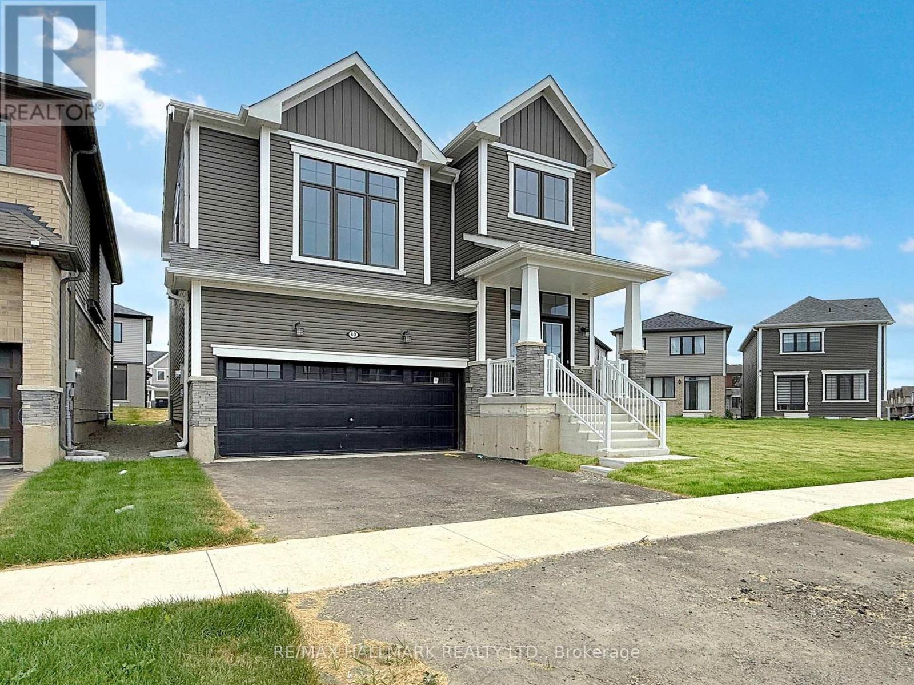180 Glenwood Crescent
Toronto (O'connor-Parkview), Ontario
Step into elevated living with this fully renovated 2-storey detached home, where upscale design meets everyday comfort in one of the city's most connected locations. Boasting a self-contained in-law suite with a private entrance, this property is as versatile as it is elegant perfect for extended family or potential rental income. The main floor showcases sophisticated finishes and an open, airy flow. A striking black stone gas fireplace anchors the living room, while the chefs kitchen stuns with high-end appliances, a waterfall marble island, and custom cabinetry that effortlessly balances beauty and utility. The western exposure creates a sunlit dining area that is adorned with a designer chandelier, and the cozy family room opens onto a fully fenced backyard an entertainers dream and a private escape. A sleek 2-piece powder room and a discreetly tucked-away laundry nook offer convenience without compromising on style. Upstairs, rich hardwood floors continue and lead to a serene primary suite featuring a spa-like 3-piece ensuite, a spacious walk-in closet, and an additional double closet. Three generously sized bedrooms provide ample space for family, guests, or a home office, all serviced by a second luxe 3-piece bathroom. Every inch has been curated for comfort and timeless appeal. The lower-level in-law suite mirrors the same attention to detail, with a designer kitchen, full bedroom with double closet, elegant 3-piece bath, and a spacious rec room illuminated by pot lights and above-grade windows all set on durable, luxury vinyl flooring. Set on a quiet corner lot, this home offers exceptional access to the downtown core without the congestion. Enjoy walkable access to local amenities, cafes, and shops, with parks and green space just moments away. This is city living reimagined refined, connected, and truly turnkey. Property is being sold as a single family residence. (id:41954)
136 Overland Drive
Toronto (Banbury-Don Mills), Ontario
Welcome to 136 Overland Drive, where timeless charm meets modern living in one of Don Mills' most coveted enclaves. This bright and spacious 3-bedroom raised bungalow offers a functional, well-designed layout perfect for comfortable family living. The finished basement features a second kitchen, full bath, and high ceilings ideal for extended family, guests, or a potential in-law suite. The private backyard is a peaceful retreat that backs onto Tottenham Parkette. It is large enough to accommodate a pool or garden suite, offering endless possibilities. Rare for the area, this home includes an attached garage and two separate driveways a standout feature for families with multiple vehicles. Located just steps from Wilket Creek Park, Edwards Gardens, and scenic nature trails, this is truly a walkers paradise. Surrounded by top-rated public and private schools, its a fantastic choice for families with children. Conveniently situated near Lawrence Avenue East and Leslie Street, with quick access to the DVP, Highway 401, TTC, and Shops at Don Mills, this location offers the perfect blend of lifestyle, nature, and connectivity. Whether you're looking to move in and enjoy, extend and renovate, or build new, the opportunities here are truly endless. (id:41954)
247 6th Street E
Owen Sound, Ontario
Welcome to your cozy Owen Sound retreat! This charming two-bedroom home offers the perfect blend of comfort and convenience, making it an ideal choice for homeowners or investors. Centrally located, you're just a short walk from downtown, the harbourfront, Harrison Park, Inglis Falls, and a variety of shops, including the nearby Kwik Mart. Whether you're strolling through town or venturing out to explore nearby destinations like Blue Mountain, Tobermory, Sauble Beach, or local provincial parks, adventure is always within reach. Inside, enjoy modern upgrades, including a 2022 heat pump, Gas fireplace, heated kitchen floor, updated electrical panel (2022), and new shingles (2020). The home features no galvanized plumbing for added peace of mind. This property has also been a successful Airbnb for several years. Don't miss your chance to own this inviting home in the heart of Owen Sound! utility costs Water 907.59, Hydro 2268.89, Gas 517.62 (keep in mind that the property was an AirB&B for approximately 180 days a year ) (id:41954)
1106 - 38 Monte Kwinter Court
Toronto (Clanton Park), Ontario
Prime Location, Exceptional Amenities Welcome home to this exquisite 2-bedroom, 1-bathroom unit situated in the vibrant Clanton Park community. Constructed in 2020, this building offers residents premium amenities including 24/7 security and concierge service. Inside, you'll find an abundance of natural light thanks to floor-to-ceiling windows that frame south-east views. This unit comes complete with one underground parking spot and a storage locker, with the added benefit of internet included in your maintenance fees. Window coverings and light fixtures are also provided. Location is everything! Enjoy direct access to the Wilson Heights subway station and a quick walk to the nearby Costco plaza, featuring Michaels, Pür & Simple, Starbucks, and a variety of dining and retail options. Yorkdale Mall is just a few minutes' drive away. A fantastic perk for families is the fully operational daycare located directly within the building. The unit is currently vacant and offers flexible occupancy. (id:41954)
50 Stewart Avenue
New Tecumseth (Alliston), Ontario
Welcome to 50 Stewart Avenue in the heart of Alliston. A spacious and thoughtfully designed four-level back-split that offers room for the whole family and more. With five generously sized bedrooms plus a versatile bonus room, three bathrooms, two of which have been recently renovated and an open-concept kitchen and living area, this home blends functionality with comfort. Step into the charming Muskoka-style sunroom at the back, perfect for morning coffee or unwinding at the end of the day, all overlooking a mature and private backyard. The insulated garage with hydro offers an ideal space for a workshop, hobby area, or additional storage. Located in a quiet, family-friendly neighbourhood, you're just minutes from schools, Stevenson Memorial Hospital, parks, shopping, and the Honda Plant, making it perfect for professionals and families alike. Enjoy nearby community events like the Alliston Potato Festival, local farmers markets, and seasonal celebrations that give the town its vibrant charm. With its spacious layout, modern updates, and unbeatable location, This is your opportunity to live large in a welcoming small-town setting. (id:41954)
41 Pannahill Road
Toronto (Bathurst Manor), Ontario
Get ready to experience this well-built late 1950's 3 bedroom, 2 bathroom side-split on one of Bathurst Manor's most friendly streets. 41 Pannahill Road is steps to Irving W. Chapley Park and many other green spaces and excellent schools which make this location top of mind when buyers are searching for a family- friendly neighbourhood, convenient to shopping, TTC, and many other recreational activities including extensive hiking and cycling trails. This lovely original family home proudly sits on the preferred south side of the street on a 50 by 125 foot lot and is in mint condition. Revel in the large entertaining spaces with huge picture windows or get cozy in the kitchen and snuggle in to breakfast or lunch in your built in banquet with a matching formica table. Step up to 3 big bedrooms and lots of closet space and a full bath. Step down to a large family room and extended solarium-style sunroom. Walk out to your private green and luscious backyard. A side door walk-out and another full bath completes this large living space. One more level down you will find yourself transported to the vintage rumpus room with a wet bar and laundry and storage. Don't forget the pretty brick exterior, double driveway and garage. Physical updates along the way include a 10 year old roof, newer windows and recently serviced HVAC. Have we intrigued your inner desire to make this ageless home your own? We hope so! We look forward to introducing you to potential-plus and a neighbourhood that will welcome you at a price that leaves you lots of room to grow. (id:41954)
66 Glamis Road Unit# 50
Cambridge, Ontario
End-Unit Townhome in North Galt Location! This low-maintenance end-unit townhome is the perfect opportunity for first-time buyers, investors, or handy homeowners looking to add their personal touch. Ideally located in North Galt, you're just minutes from the 401, public transit, schools, shopping, and everyday amenities. With its functional layout and convenient location, this home offers incredible potential in a well-established community. Don’t miss your chance to get into the market with this affordable and versatile property! (id:41954)
1103 - 140 Dunlop Street E
Barrie (City Centre), Ontario
Experience easy downtown living in this bright and modern 1-bedroom, 1-bath condo with approx. 690 sqft of comfort and style. Floor-to-ceiling windows fill the space with natural light and frame stunning views of Lake Simcoe and the city skyline. The open-concept design connects the kitchen, living, and dining areas for a seamless flow thats ideal for both everyday life and entertaining. The spacious primary bedroom offers a peaceful retreat with direct access to a sleek 4-piece bathroom. Enjoy premium amenities like a gym, pool, party room, and underground parking, with utilities included in the maintenance fee. Just steps to the waterfront, trails, restaurants, and shopping, this condo delivers the perfect mix of style, convenience, and location. (id:41954)
49 Harley Avenue
Halton Hills (Georgetown), Ontario
Stunning detached home with inground saltwater pool!! Boasting four bedrooms, four baths, Renovated kitchen with 11ft &11in island with storage and electrical plugs, Cambria quartz counters, Cabico kitchen cabinets, Gas cooktop with 6 burners with griddle, Under cabinet lights, Built in stainless appliances, Double door fridge, Built in Dishwasher, Wall oven, Built In microwave / oven, Warming drawer, Soft Close Doors & Drawers, Large wine fridge, Walk in pantry, Pot lights & Backsplash. Great room with fireplace, pot lights and vaulted ceiling open to above. Formal separate living and dining room. Finished basement with engineered hardwood, gas fireplace, huge games room and rec room and a 3 piece bath. Furnace (2024), HWT (2025), pool heater (2024), pool salt cell (2024), pool pump (2023). Backyard oasis with hot tub (2024), inground saltwater pool, interlock surrounding pool, garden shed, BBQ gas hook up. Fantastic location close to schools, shopping, hwy & so much more! (id:41954)
216w - 10 Gatineau Drive
Vaughan (Beverley Glen), Ontario
Every inch of this 1,077 sq ft suite has been meticulously upgraded and it shows! From the moment you enter, the 10-foot ceilings and wide, open layout create a sense of volume rarely felt in condos. Before you even take in the custom finishes, what sets this suite apart is what extends beyond its four walls: an 850 sq ft private terrace that rivals most backyards. Finished with stone tile flooring, in-ground pot lighting, a BBQ gas line, and a second gas hookup roughed in for a fire pit, this outdoor space is designed for entertaining, relaxing, and elevating everyday life. Its rare, its private, and its fully yours. Inside, the kitchen balances style and substance with Bosch stainless steel appliances, an oversized sink, soft-close cabinetry, and an upgraded pantry system designed for real use not just aesthetics. Pot lights illuminate the space, while remote-controlled blinds bring comfort at the touch of a button. The split-bedroom layout offers real separation and function. The primary suite features a walk-in closet with custom built-ins and an ensuite bathroom with side-by-side sinks and an additional linen closet. The second bathroom includes integrated cabinetry for smart storage, and a full-size Maytag washer and dryer adds practical value where it counts. Whether youre downsizing from a house or stepping up from a standard condo, this suite offers the square footage, storage, and outdoor freedom rarely found in vertical living. D'Or Condos delivers top quality amenities including a 24-hour concierge, gym, yoga studio, indoor pool, theatre room, guest suites, and more. The building is ideally located within walking distance to Promenade Mall, restaurants, parks, and public transit. This suite includes one underground parking space with a locker conveniently located right next to it. (id:41954)
40 Velvet Way
Thorold (Rolling Meadows), Ontario
Modern Comfort on a Generous Lot in Rolling Meadows: This beautifully designed 4 bedrooms, 3 bathroom detached home offers the perfect blend of space, function, and style! The primary bedroom offers a 5 pc bathroom & walk in closet. Set on an exceptionally large lot, theres room to create your dream backyard whether thats a serene garden oasis or a refreshing pool for those hot summer days, Inside enjoy a layout tailored for modern living, with thoughtful upgrades including, Triple French Doors, gas line for your BBQ + gas line in the kitchen, 200-amp electrical service, 3 piece roughed in an expansive unfinished basement. THis home is ready for your design vision, be it a home gym, theatre, or guest suite. Perfectly situated near top schools including Ridley College and Brock University + just minutes to the natural beauty and world class attractions of Niagara Falls and Niagara-on-the-Lake. (id:41954)


