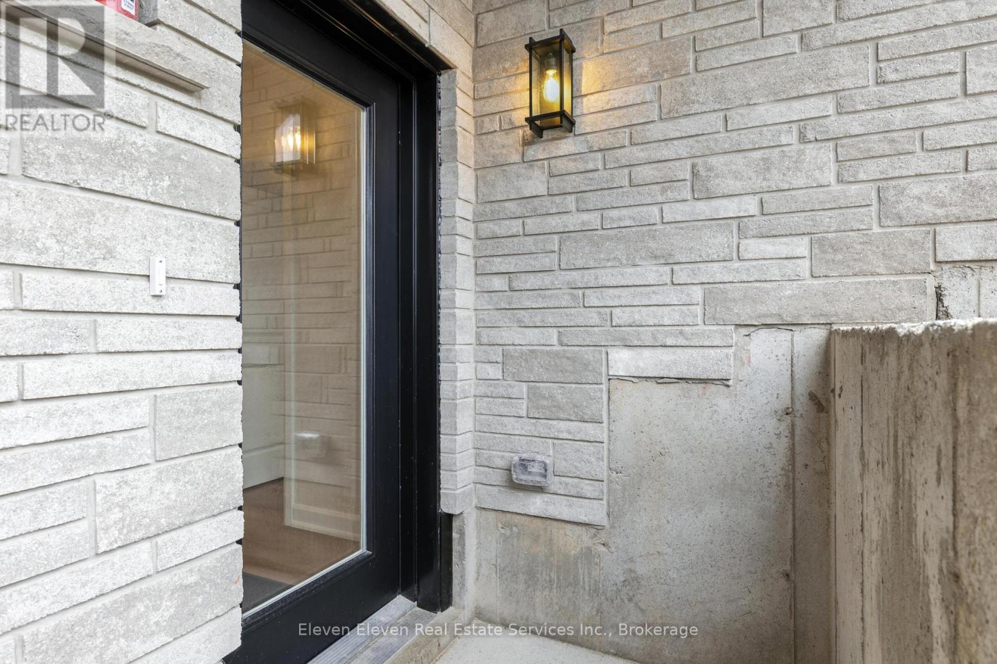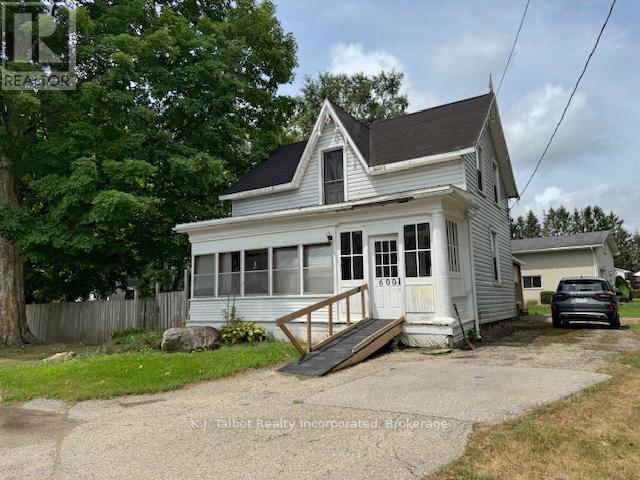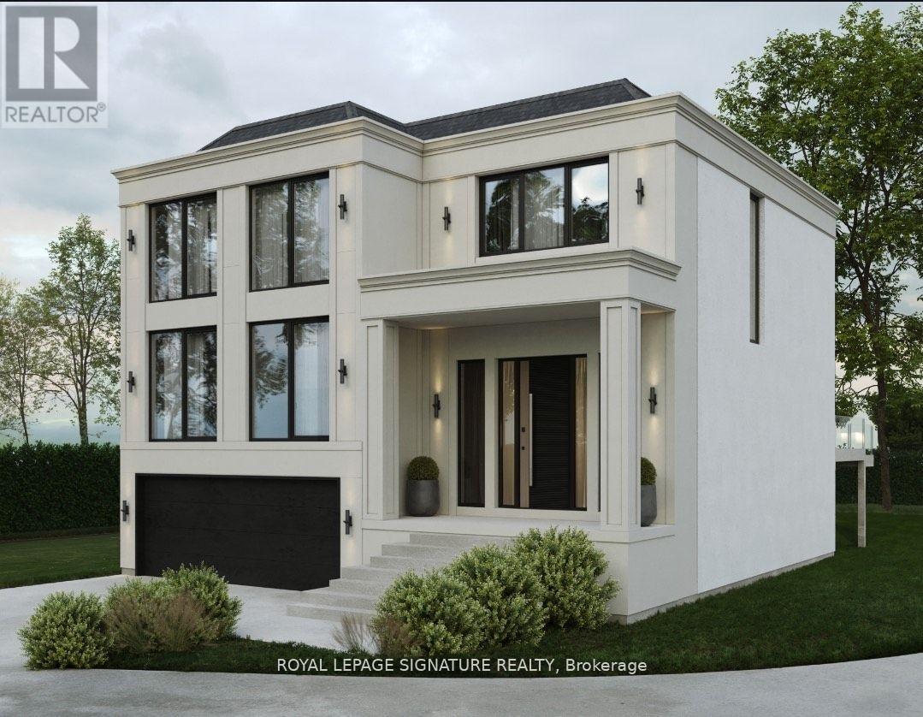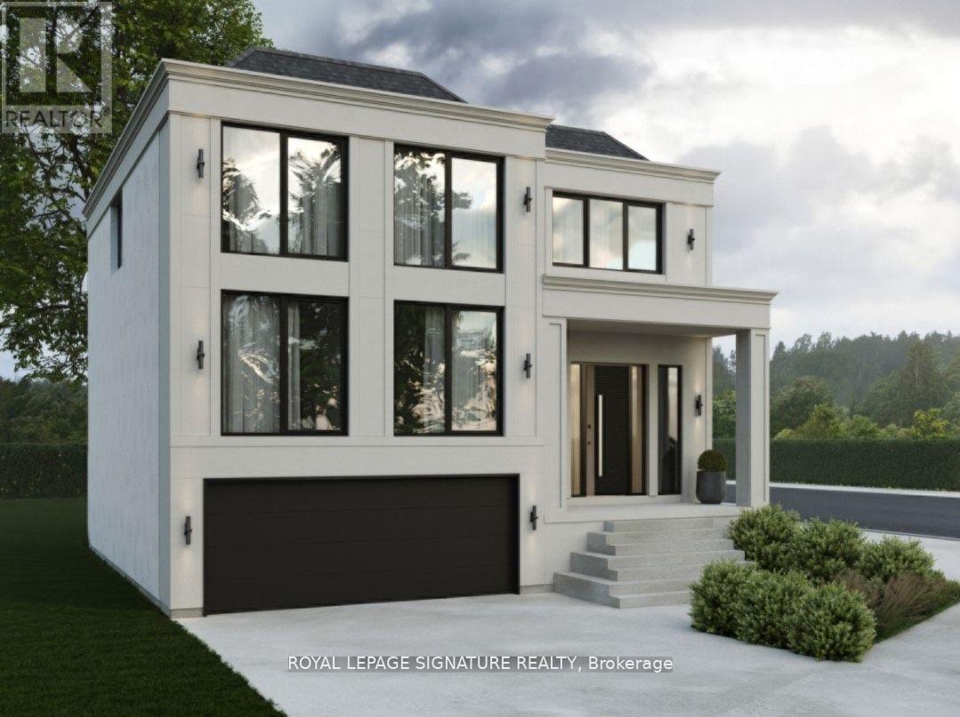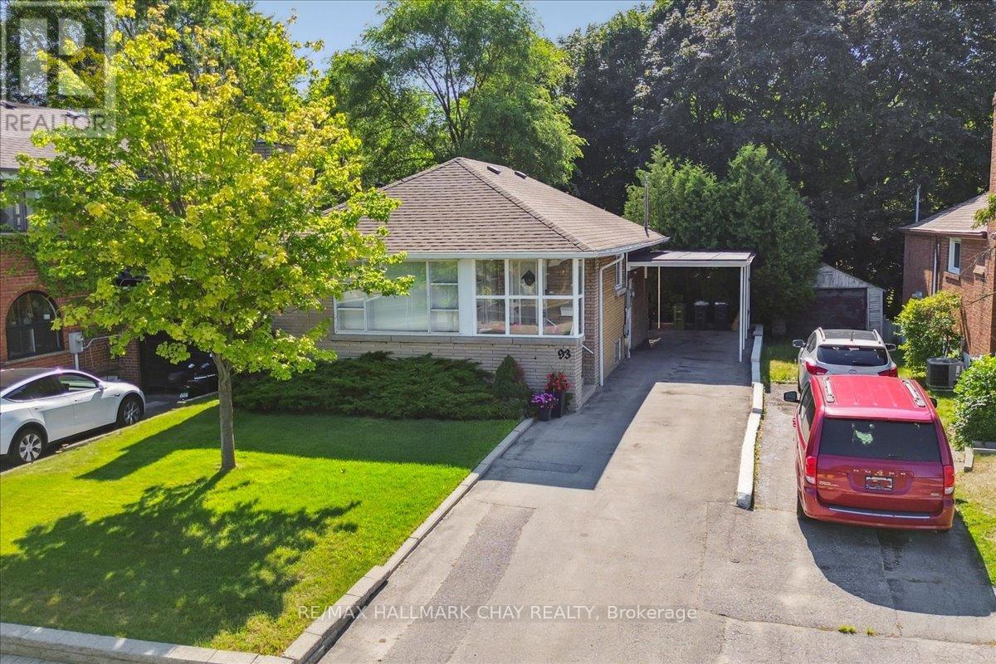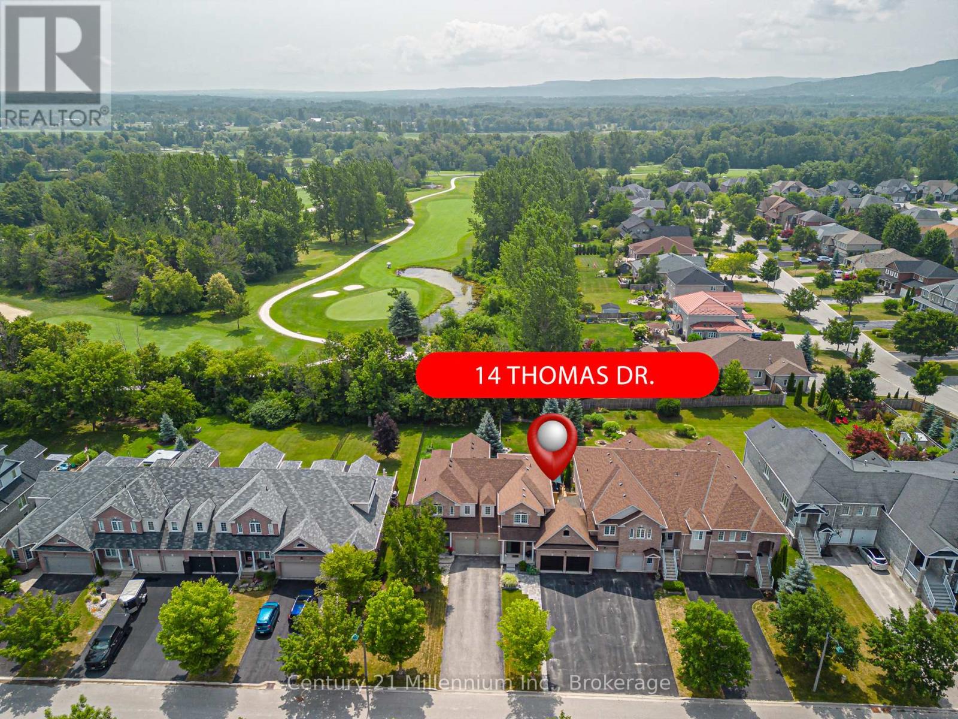48 Marsh Street
Richmond Hill (North Richvale), Ontario
"Beautiful 2-storey detached home in the heart of Richmond Hill, ideally located near the hospital and top-ranking schools. Features a gourmet kitchen with tall oak cabinets, quartz countertops, valance lighting, stainless steel appliances, and a water filtration system. Enjoy a large breakfast area that walks out to a 16'x16' covered sundeck perfect for outdoor entertaining. The spacious primary bedroom offers a 3-piece ensuite and a walk-in closet with a custom organizer. Additional highlights include an open-concept computer loft on the second floor, hardwood and ceramic flooring, California shutters, pot lights, and a sprinkler system. (id:41954)
702 - 200 Bloor Street W
Toronto (Annex), Ontario
South-Facing Executive Condo in Iconic Exhibit Condos Priced to Sell! Bright and sunny all day with unobstructed south-facing views, this 736 sq.ft. executive suite sits in the heart of Yorkville at Bloor & Avenue, directly across from the ROM. Featuring floor-to-ceiling windows and a 102 sq.ft. fritted-glass balcony, the open-concept layout is both sleek and functional. The spacious den with French doors is ideal as a second bedroom. Includes 2 full bathrooms, with a deep soaker tub in the primary ensuite. Hardwood floors throughout. Modern European kitchen with quartz countertops, under-mounted sink, and fully integrated Miele appliances. Upgrades (approx. $3,000 value) : Miele fridge, High-end blinds, Medicine cabinets in both bathrooms, Extra lighting and custom shelving in the living room. Steps to U of T, subway, luxury shopping and fine dining. Includes 1 locker. (id:41954)
126 Clive Road
Kitchener, Ontario
Rare 5-Plex w/ Bonus Bachelor – Vacant Possession Possible! Purpose-built 5-unit in quiet, family-friendly Heritage Park. Features five 1-bed units + existing bachelor in basement. Large lot, great bones, and tons of upside for value-add or repositioning. Potential for vacant possession. Seller financing available: $100K @ 12% for 1 year. Rare opportunity in a strong rental area with excellent demand. Great for investors looking to lift rents, renovate, or expand. (id:41954)
13 - 440 Wellington Street E
Wellington North (Mount Forest), Ontario
This stylish 1,024 sq ft 2-bedroom, 2-bathroom stacked townhome offers modern open-concept living with custom kitchen cabinetry, a large island, and an inviting living area with an electric fireplace. The primary suite features a walk-in closet and 3-piece ensuite, while the second full bathroom provides added convenience for guests or family. Enjoy your own private sunken patio, designated parking, and quality finishes throughout. Located in a newly developed complex with stone and wood-look siding, plus sleek black windows for a modern touch. Comfort and style meet in this beautiful home! (id:41954)
55 Duke Street W Unit# 220
Kitchener, Ontario
One of the most successfully integrated condo buildings in the downtown core, reconstructing the John Forsyth Shirt Company, Duke Street level façade & capturing the historic landmark while moving the city forward with urban renewal. The building amenities are impressive; a clean and modern lobby with a full time concierge service offers comfortable sitting spaces and opens up to the ground level state of the art fitness centre, complete with heavy bags and exercise bikes and surrounded by windows connecting you to the outdoors. Truly unique is your ability to take your fitness journey outside to the 25th floor, roof top running track while you enjoy the stunning 360 degree views. When its time to relax or entertain larger groups, take advantage of the 5th floor, furnished patio and party room, overlooking the Duke street forecourt. The building also includes car wash station, dog wash station, and artificial turf dog walk. This one bedroom unit layout maximizes utility of the space and achieves a grand feel with the tall ceilings, open concept, and large windows. The eat in kitchen with centre island, contemporary cabinetry, stainless steel appliances, and quartz countertops is open to the versatile dinette and living room space, which sits parallel to the bedroom and both overlook the 122 sq ft private patio. The interior floor is finished in luxury vinyl plank and the patio with large pavers. The unit is located to offer a great view of the rich DTK architectural facades and Bobby O’Brien’s patio with the live entertainment. Short walking distance to Victoria park, charming cafés, popular restaurants, boutique shops, and LRT. Downtown Kitchener is changing to become a popular urban centre and now is the time to take advantage. Don’t miss out! (id:41954)
512 - 330 Red Maple Road W
Richmond Hill (Langstaff), Ontario
One of Richmond Hill's favorite places to live. Welcome to the Beautiful Vineyards Condos. This gated community offers lush grounds, tennis court, mini putting green and much more. Enjoy outdoor patios (upper and lower), fountains, barbecues, bike racks and walking trails on the property. Indoor swimming pool, theatre room, billiards room, two gyms, guest suites in each building, party rooms in each building and much much more. Unit 512 is just the right fit for a Richmond Hill resident looking for convenience and style that's close to Grocery Stores, Ice Rinks, Schools, Bus Routes, Malls and Restaurants to name a few conveniences. Tucked between Yonge St and Bayview on beautiful Red Maple, the Vineyards is a one stop residence that won't disappoint. UNIT HAS BRAND NEW STOVE AND BRAND-NEW DISHWASHER INSTALLED ON JULY 24TH, 2025. FRIDGE, WASHER AND DRYER ARE NEWER. ENTIRE CONDO WAS FRESHLY PAINTED INCLUDING TRIM AND DOORS AND BRAND-NEW HIGH-QUALITY VINYL FLOORING INSTALLED ON JULY 24TH, 2025 (id:41954)
283 Law Drive
Guelph (Grange Road), Ontario
MODERN COMFORT MEETS LOCATION! WELCOME TO THIS BEAUTIFULLY MAINTAINED 3-BEDROOM, 3-BATHROOM CONDO TOWNHOUSE IN THE SOUGHT-AFTER GRANGE HILL EAST COMMUNITY OF GUELPH. PERFECTLY POSITIONED DIRECTLY ACROSS FROM THE PARK, THIS HOME OFFERS PEACEFUL VIEWS, EXCEPTIONAL WALKABILITY, AND CONTEMPORARY UPGRADES. STEP INTO 1,200 SQ. FT. OF BRIGHT, OPEN CONCEPT LIVING SPACE FEATURING:- A SPACIOUS KITCHEN WITH AMPLE CABINETRY AND ISLAND SEATING, A COZY YET FUNCTIONAL LIVING AND DINING AREA PERFECT FOR ENTERTAINING, CALIFORNIA SHUTTERS ON ALL WINDOWS FOR STYLE AND PRIVACY. A/C UNIT(2024) FOR YEAR-ROUND ROUNDCOMFORT.UPSTAIRS, THE PRIMARY BEDROOM SUITE INCLUDES A PRIVATE BALCONY, DOUBLE CLOSET, AND EN-SUITE BATH. ENJOY YOUR MORNING COFFEE OR SUMMER BBQs ON THE LARGE PATIO ABOVE THE GARAGE, OFFERING A RARE AMOUNT OF OUTDOOR SPACE IN A TOWNHOME SETTING. A PRIVATE GARAGE WITH INTERIOR ACCESS ADDS SECURITY AND CONVENIENCE. JUST MINUTES FROM SCHOOLS, TRAILS, GROCERY STORES, AND GUELPH'S VIBRANT EAST END AMENITIES. EASY ACCESS TO HWY 7 AND THE 401 MAKES COMMUTING SIMPLE. (id:41954)
600 Fishleigh Street
Huron East (Brussels), Ontario
This 4 bedroom, 1 1/2 storey home sits on a quiet street and offers plenty of room for the whole family. The main floor features a welcoming living room, a cozy family room, and a large eat-in kitchen perfect for gatherings. Enjoy relaxing on the front or side porches. Gas heat keeps the home comfortable during the cooler months. Conveniently located close to all town amenities. With some updates, this home could truly shine. Brussels is an ideal community to raise your family! (id:41954)
88-B Hurricane Avenue
Vaughan (West Woodbridge), Ontario
Priced to Sell! A rare opportunity to build in one of West Wood bridges most desirable neighbourhoods. This vacant lot is ready for immediate development with architectural drawings already in place. Surrounded by established homes and just minutes to Highways 427 & 407, top schools, parks, and amenities, this is a prime location for a custom build. Whether you are a builder or future homeowner, this is your chance to secure a premium lot at a new, improved price. (id:41954)
88-A Hurricane Avenue N
Vaughan (West Woodbridge), Ontario
Priced to Sell! A rare opportunity to build in one of West Wood bridges most desirable neighbourhoods. This vacant lot is ready for immediate development with architectural drawings already in place. Surrounded by established homes and just minutes to Highways 427 & 407, top schools, parks, and amenities, this is a prime location for a custom build. Whether you are a builder or future homeowner, this is your chance to secure a premium lot at a new, improved price. (id:41954)
93 Clonmore Drive
Toronto (Birchcliffe-Cliffside), Ontario
Welcome to 93 Clonmore Drive, a beautiful detached solid brick, 2-bedroom bungalow with 3 parking spaces in the desirable Birchcliffe-Cliffside neighborhood. Situated on a 40x120 ft lot, just a short walk to Blantyre Park. Great family friendly neighborhood. Lovely bright front entry into the living room with large windows, hardwood floors, crown molding, a beautiful stone feature wall and a wood fireplace making this a cozy space to sit and enjoy with family and friends. The kitchen is nicely presented with an eat-in, double sinks, loads of cabinets, white appliances and entrance to the lower level and door to the backyard. Bathroom has been refreshed with a soaking tub, separate walk-in shower, upgraded vanity and neutral tile finishes. Two nice sized bedrooms provide room for guests or young families. Lower-level basement with laundry provides an opportunity to finish to your liking for extended entertainment area. Beautiful backyard lined with trees and gardens making for quiet outdoor enjoyment. Centered in the Blantyre and Malvern area is an excellent school district. This is a great chance to get into a fantastic neighbourhood and make it your own. (id:41954)
14 Thomas Drive
Collingwood, Ontario
Discover an exceptional opportunity in Collingwood's highly sought-after Mair Mills community: a beautifully renovated freehold townhome with no condo fees! This property blends modern comfort with a prime location, boasting sunny southern exposure and directly backing onto the serene 6th hole of the Blue Mountain Golf Course. Step inside to a thoughtfully updated interior featuring an open-concept kitchen and living room, a cozy fireplace. Patio doors effortlessly lead to a beautifully landscaped yard, creating a seamless indoor-outdoor flow perfect for entertaining or relaxing. Significant upgrades, including a new hot water heater (2021), A/C unit (2022), and new front and back doors (2022). Upstairs, the large primary bedroom provides a private retreat, complete with a walk-in closet and en-suite bathroom. It also features a guest suite with a den, thoughtfully created by combining two original bedrooms. This space now offers a comfortable sleeping area seamlessly integrated with a dedicated den, ideal for a home office, quiet reading nook, or creative pursuit with a recently renovated main bath (2024). The fully finished basement features a cozy rec room with an electric fireplace, storage space, a rough-in bathroom, and a laundry room complete with a convenient dog wash station. Outside, your private backyard oasis awaits. Enjoy the sheltered 20 x 14 patio area, easily accessible from the dining area or garage, perfect for outdoor gatherings and relaxation. Beautiful landscaping (completed in 2021) surrounds a spacious deck. Unwind in the hot tub or utilize the two storage sheds for all your gardening and outdoor equipment. The oversized, attached double-car garage is a true highlight, boasting 10-foot ceilings and is both insulated and heated. Mair Mills is a vibrant, family-friendly community offering a children's park and fenced tennis courts-minutes to Blue Mountain Village. (id:41954)



