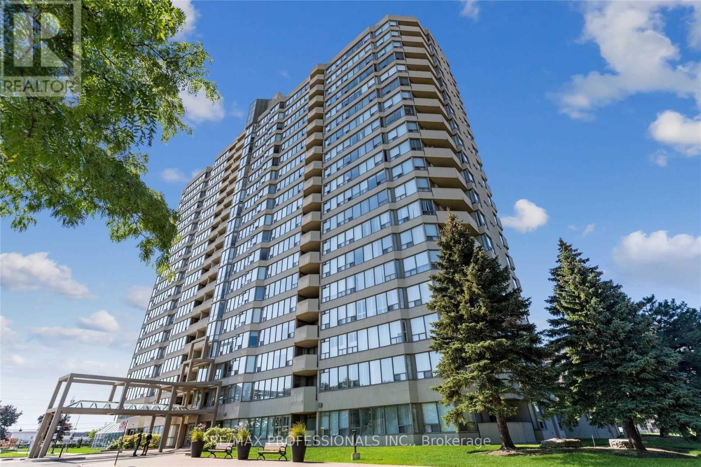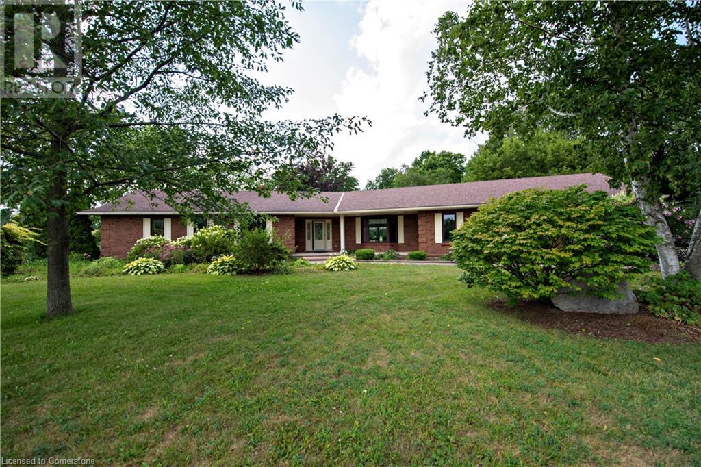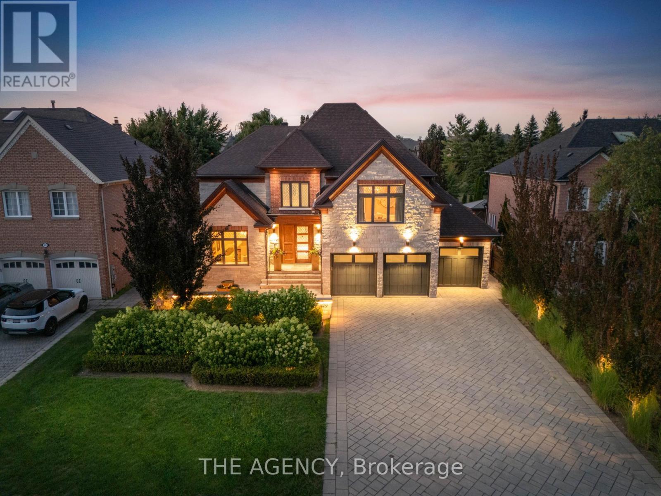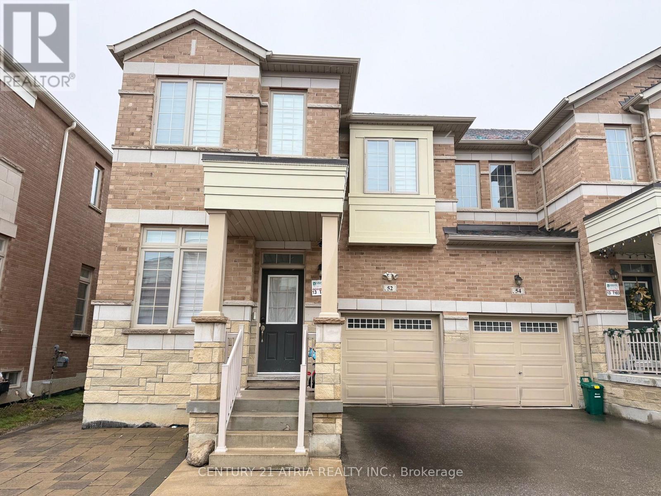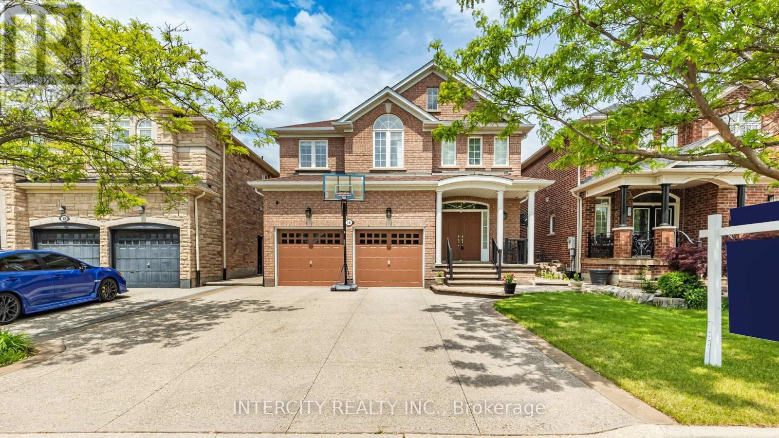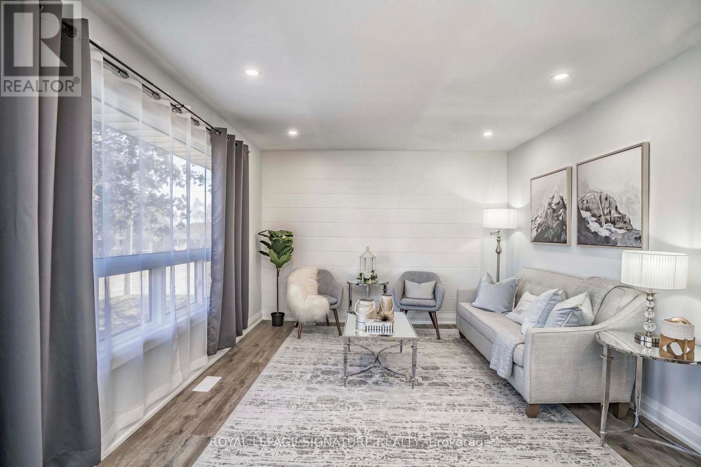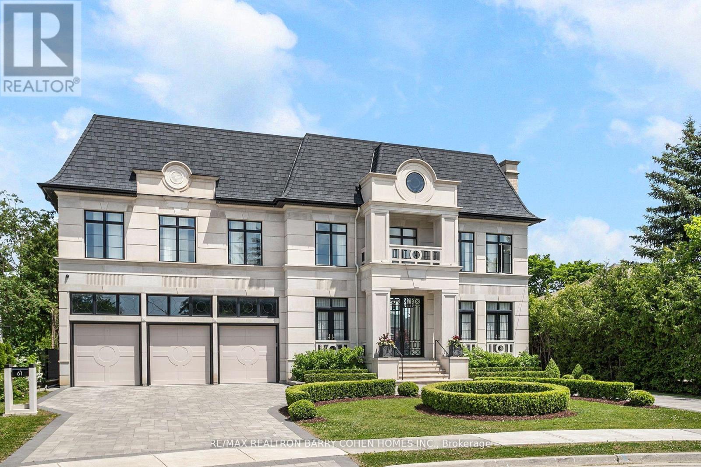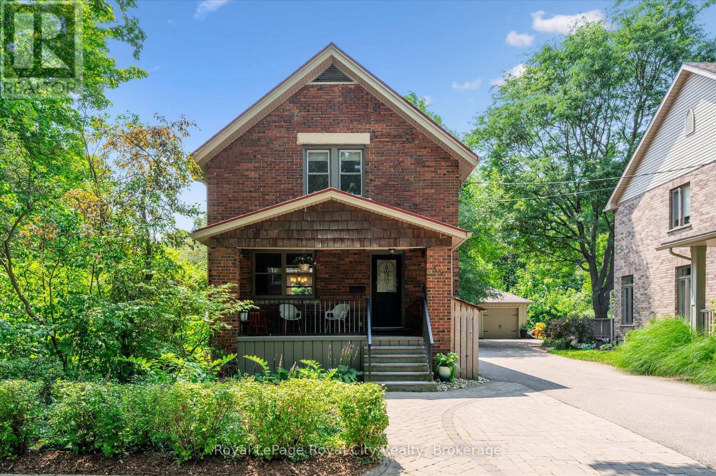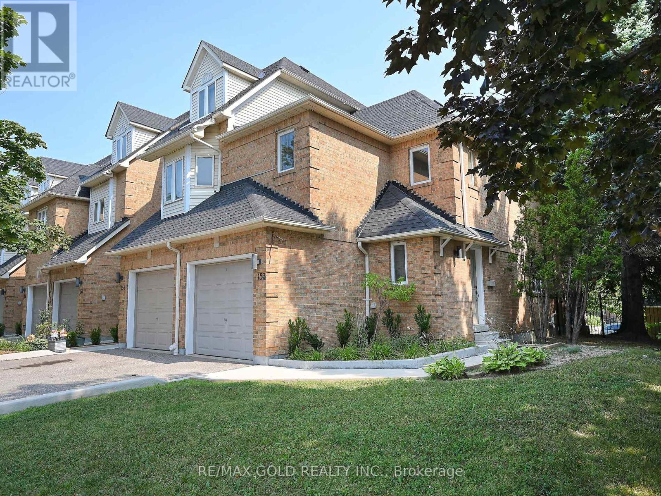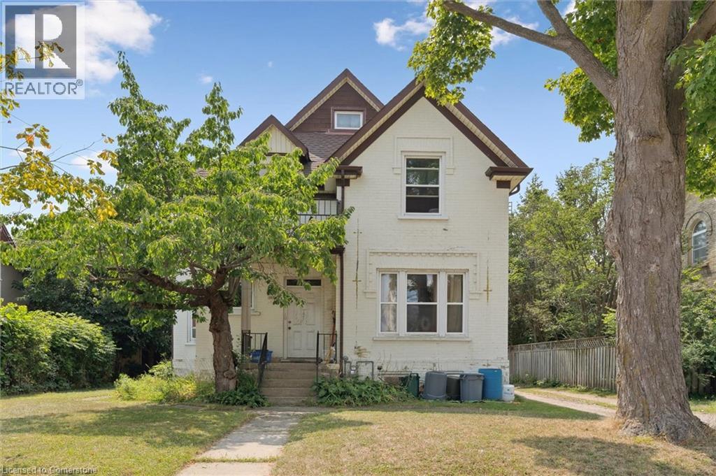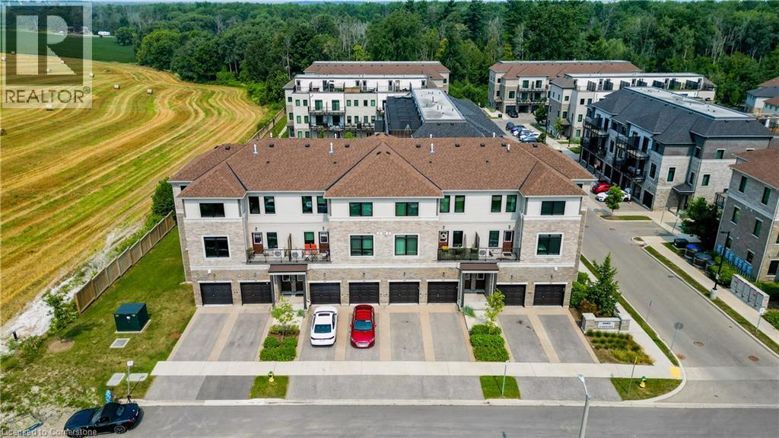1703 - 700 Constellation Drive
Mississauga (Hurontario), Ontario
Welcome to Constellation Place where comfort meets convenience in the heart of Mississauga. This beautifully updated 2-bedroom + solarium, 2-bathroom corner suite offers over 1,400 square feet of bright, open living space. The smart split-bedroom layout is enhanced by wall to-wall windows that flood the home with natural light and offer stunning panoramic northwest views. The spacious living and dining rooms are perfect for entertaining or relaxing, while the sun filled solarium has been seamlessly integrated into the living space, offering the flexibility of a den, office, or reading nook. A galley-style eat-in kitchen boasts updated cabinetry, extensive counter space, and large windows perfect for those who love to cook or host. The expansive primary bedroom features a walk-in closet and a 4-piece ensuite with a soaker tub. The second bedroom is also generously sized and paired with a fully updated bathroom. Engineered hardwood floors run throughout no carpet anywhere. Enjoy peace of mind with all-inclusive maintenance fees that cover TV, heat, hydro, water, cable, and building insurance. This very well-managed building is loaded with resort-style amenities: indoor pool, saunas, hot tub, gym, indoor squash/racquetball, outdoor tennis/pickleball courts, party room, guest suite, BBQ area, gazebo, dog park, extensive visitor parking, and 24/7 concierge. Located on a quiet cul-de-sac and surrounded by every convenience imaginable walk to groceries, restaurants, banks, shopping, and transit. Minutes to Highways 403, 401 & 407, Square One, and Heartland. One underground parking spot included. This is one of the largest units in the building space, light, and value all in one. Don't miss this incredible opportunity! (id:41954)
Suite 2205 - 2121 Lake Shore Boulevard W
Toronto (Mimico), Ontario
A Spectacular Must See 2 Bedrooms + A Potential 3rd In The Large Den; Boasting Unobstructed Southwest Views Of Lake, CN Tower And City View From 3 Private Balconies. Rarely Does A Residence Of Such Luxury And Spacious Living Become Available In Humber Bay. Offers An Unparalleled Living Experience. Fully Renovated With Many Upgrades. High Ceilings, Master Bedroom W/ 5-Piece Ensuite And Walk-In Closet. Floor To Ceiling Windows. All New Designer Electrical Light Fixtures; Refinished Graphite Hardwood Floors. New Broadloom In Primary And 2nd Bedroom. **EXTRAS** Enjoy Top of The Line Amenities, 24 Hour Concierge. Must Visit The Sky Lounge; Vibrant Community Filled With Parks, Walk/Bike Trails, Well-Known Eateries, Mins To GO Station + Highways. Interior 1277 Square Footage + Balconies Square Footage . Excellent Value At Approx $740. Per Sq Ft. A Must See! (id:41954)
22 Chester Drive
Cambridge, Ontario
Welcome to 22 Chester Drive, Cambridge – A Turn-Key Gem in a Prime Location! Step into this beautifully maintained freehold townhouse nestled in one of Cambridge’s most desirable neighbourhoods. Move-in ready and immaculately presented, this carpet-free home offers modern updates, spacious living & an abundant natural light throughout. Freshly painted throughout, this stunning home features 3+1 bed, 3 baths with a fully finished basement and connected to the neighbouring property by the garage on the left. The main floor boasts an inviting open-concept layout with a spacious eat-in kitchen, offering abundant cabinetry, quality appliances & a layout perfect for cooking. The bright Living room is adorned with high-end laminate flooring & sliding doors that open to your private backyard oasis. A convenient main-floor powder room completes this level. Upstairs, you’ll find 3 generously sized bedrooms, including a massive primary suite with a walk-in closet. The updated 4pc bath offers shower/tub combo. Downstairs The professionally finished basement in 2023, completed as per legal code, adds valuable living space with a fourth bedroom, 3pc bath, kitchenette setup & a large recreation room – perfect for guests or in-law living. Step outside to your fully fenced backyard with no rear neighbours, offering maximum privacy. Enjoy summer BBQs, Host parties or enjoy morning coffee on the expansive deck. There’s even room for gardening. Notable updates include: Roof (2021), Hot water heater (2021), Furnace (2022), Washer & dryer (2023), Stove & range hood (2023), Modern light fixtures (2025) & Updated bathroom faucets. The garage is 1.5 with direct access to the backyard, driveway parking & an unbeatable location close to parks, schools, shopping, trails & transit. Whether you're a first-time buyer, growing family, or looking for multi-generational living this house offers incredible value & lifestyle. Don’t miss your chance – book your private showing today before it's gone! (id:41954)
1857 Hopewell Creek Road
Breslau, Ontario
Amazing country property on the edge of Kitchener-Waterloo. Enjoy the serene property which includes 70.89 acres of land, of which 25 acres are tillable (currently rented), the building site, the ranch style bungalow, the enclosed gazebo, the hardwood bush, the detached garage - 26' x 44' w/2 overhead doors, space for a workshop and heated with a woodstove & pole shed - 28' x 65' w/concrete floor. Enjoy cutting wood? There is a structure built in the bush to keep firewood dry! The custom built bungalow is 2,500 sq.ft. & was built w/quality materials. Very spacious rooms, including 3 bedrooms on the main floor w/primary ensuite, walk-in closet & sliding doors to a patio, Sunken great room w/fireplace. Custom built electric lift system to bring firewood from the basement to a location immediately beside the fireplace! The great room, dining area (also w/sliding doors to the covered patio) & kitchen are open concept. Corion counters in the kitchen. Instant hot water tap at the sink, pantry & lots of oak cabinets. A combination laundry/hobby room complete the main floor. The staircase to the basement can be accessed from two locations. Huge rec room w/wet bar, woodstove & games room, 3 piece bathroom w/sauna, utility room & storage rooms. The house is heated with a hot water boiler which is primarily wood fired from an outdoor furnace, although is backed up by propane. You will notice that there are copper water lines running through the fireplace & woodstove to also heat the water. If you enjoy wood burning, this property will appeal! 200 amp. electrical panel w/breakers. (id:41954)
44 Main Street
Penetanguishene, Ontario
Live, Work, or Invest Rare Opportunity on Main Street, Penetanguishene! This solid, mixed-use building offers incredible flexibility and potential. Situated on a high-visibility stretch of Main Street, the property features a commercial unit on the main floor perfect for retail, office, or service-based businesses and a spacious, self-contained 2-bedroom apartment on the upper level, currently tenanted. Whether you're looking to operate your business downstairs and live upstairs, or invest and collect rental income from both levels, this property is full of opportunity. Each unit has its own hydro meter for convenience and cost control. The building is in ok condition and has been priced to sell quickly, offering tremendous valuein todays market . Close to shops, restaurants, and waterfront amenities, this location combines small-town charm withsolid investment potential. Don't miss this chance to own a versatile property in the heart of Penetanguishene! (id:41954)
263 John West Way
Aurora (Bayview Wellington), Ontario
Just 4 minutes to the GO Station and 5 minutes to Highway 404, this beautifully updated townhouse offers an ideal combination of convenience and comfort. Featuring two generously sized bedrooms, each with its own ensuite, this layout is perfect for privacy and ease of living.The open-concept living area flows effortlessly into a large private terrace, perfect for entertaining or relaxing outdoors. The eat-in kitchen is a chefs dream with a newly installed quartz countertop, stylish ceramic flooring, and a smart, functional layout with abundant cabinetry for all your storage needs.A convenient 2-piece powder room is located on the main floor, and there is direct indoor access to the garage for added convenience.This exceptional home is ideally located near parks, scenic trails, top-rated schools, and shopping plazas making it the perfect place to live, work, and play.Don't miss out on this rare opportunity to own in one of Aurora's most desirable communities! (id:41954)
49 Bayside Court
Vaughan (East Woodbridge), Ontario
Welcome to 49 Bayside Court! A Masterpiece of Bespoke Design and Unrivaled Craftsmanship. This exceptional residence offers a fully customized floor plan spanning 4,747 sq. ft. above grade, plus an additional 2,846 sq. ft. of meticulously finished walk-up basement space. Boasting 4 spacious bedrooms and 6 luxurious bathrooms, every inch of this home has been thoughtfully curated for elevated living. Step into the elegant sunken family room, complete with a custom-designed display bar. Rich, site-finished hardwood flooring flows seamlessly throughout, complemented by exquisite custom wall paneling and top-tier millwork at every turn. The main floor also features a secondary prep kitchen-perfect for entertaining-alongside state-of-the-art appliances. Retreat to the lavish primary suite with spa-inspired ensuite, featuring radiant heated floors and steam shower. Heated flooring also extends throughout the basement for year-round comfort. Soaring ceilings throughout-9 ft. on the main level, 8 ft. on second level, and 10 ft. in the basement-enhance the sense of grandeur. The fully finished walk-up basement is a private sanctuary unto itself, complete with a fully equipped gym, a third gourmet kitchen, and indulgent steam shower. Outside, the professionally landscaped backyard transforms into your own private resort. Enjoy an inground saltwater pool, built-in BBQ, and a custom Douglas Fir Cabana equipped with two full bathrooms, its own washer and dryer and outdoor shower. A heated, three-car garage includes a two-way car stall, integrated storage units and a premium wall system for optimal organization. For peace of mind, all main floor and basement windows are fitted with 3M security film. Every detail of this home reflects luxury, innovation, and the finest quality craftsmanship. (id:41954)
52 Luzon Avenue
Markham (Box Grove), Ontario
4 Bedrooms bright and open-concept END UNIT town home located in Boxgrove Village. 9' Ceilings, Upgrade Hardwood Floor in 1st and 2nd Floors. Upgraded Stained Stairway With Pickets. 2nd Floor Laundry. 3 Bathrooms on 2nd Floor. Granite Kitchen Counter. Finished Basement with recreation room, a bedroom and a den, wet bar with kitchen counter. Pot lights throughout all levels. Hardwood Flooring in main & 2nd floor. Laminate flooring in basement. Located east of Ninth Line and south of the 407. Boxgrove Village is close to VIVA and GO, with direct access to Hwy 407 and 7. Boxgrove Centre shopping centre nearby with Longos, Dollarama and more. Walk to WALMART and LONGOS in less than 10 minutes. Please give few hours notice as Tenant is living in the property with young kids. (id:41954)
16 Venice Gate Drive
Vaughan (Vellore Village), Ontario
Elegant Family Home in Vellore Village- 16 Venice Gate Dr. App. 4300 sq. ft. of luxurious living space in this impeccably maintained 4+2 beds, 5 baths home. This beautiful home offers 4 beds and 3 full baths on 2nd floor and finished 2 bedroom basement with one full bath and huge modern kitchen with side entrance has potential for rental income. Featuring an open-concept and practical layout with separate Living, Dining, Family Room and Den on the main floor. Throughout gleaming Hardwood floor & Pot lights on the main and 2nd floor, and a Huge Gourmet Kitchen with quartz countertop & backsplash with island . Concrete driveway with no sidewalk , total 6 car parking . Nicely finished backyard with beautiful exposed concrete which is perfect for your summer BBQ and family get together. This home blends style and comfort effortlessly. Ideally located near Canada's Wonderland, Vaughan Mills, HWY 400, transit, restaurants, shopping, and more. This gem in Vellore Village is a must-see! (id:41954)
215 Canada Drive
Vaughan (Vellore Village), Ontario
Stunning One Of A Kind Freehold Attached by Garage only. End Unit 3 + 1 Br, 4 Baths, Huge Premium Lot In Highly Desirable Vellore Village. Features: Finished Basement Apartment With Separate Side Entrance. 2 Kitchens, 2 Laundry Rooms. Renovated Kitchen With Quartz Counters, High End Stainless Steel Appliances, Smart Home System. Parks 4 Vehicles. Side Yard & Backyard Make For An Entertainment Delight, A Truly Unique Property. Spacious Side Yard Offers Convenient Parking For a Boat or Trailer. Minutes To Hwy 400, Vaughan Mills, The New Mackenzie Health Hospital, Wonderland, Walmart Plaza. Close to Top Rated Schools. (id:41954)
66 Inniscross Crescent
Toronto (Steeles), Ontario
Welcome to 66 Inniscross Crescent, nestled in the highly sought-after L'Amoreaux neighbourhood! This bright and spacious 2-storey semi-detached home offers 3 bedrooms and approximately 1.283 sqft of well-designed living space. The combined living and dining room is perfect for family gatherings, and the updated kitchen features stainless steel fridge, stove, microwave, and a built-in (as-is) dishwasher. The bathroom is recently renovated. Walk out from the main floor to a private backyard, ideal for outdoor enjoyment. The finished basement offers a versatile red room-perfect for a home office, guest suite, or extra living space. Enjoy the convenience of an attached garage plus a long driveway with parking for up to 3 vehicles. Thoughtfully decorated in tasteful neutral tones, this home is move-in ready and virtually staged. Located just minutes from Steeles bus routes, GO Station, Pacific Mall, Grace Hospital, and some of the area's best restaurants, shops and amenities. Surrounded by top-rated schools including Kennedy Public School, St. Henry Catholic Elementary, and Dr. Norman Bethune Collegiate - this is the perfect family-friendly location you've been waiting for! Don't miss out - book your showing today! (id:41954)
1371 Garvolin Avenue
Pickering (Bay Ridges), Ontario
Live the beach lifestyle! Welcome to this spectacular, fully renovated 3-bedroom, 3-bathroom home situated on an impressive 65-foot-wide premium lot, nestled on a mature, tree-lined street in South Pickering's highly desirable Bay Ridges by the lake! This beautifully updated home showcases quality renovations and thoughtful upgrades throughout. From the moment you step inside, you're greeted by elegant porcelain tile flooring that extends through the entryway into the kitchen and breakfast area. The spacious, family-sized dining room features gleaming hardwood floors and a large bay window that fills the space with natural light. At the heart of the home is a chef's dream custom Aya kitchen (2023), complete with high-end stainless steel appliances, a pantry, and abundant counter and cupboard space which is perfect for both daily living and entertaining. Step out from the kitchen to a partially covered deck, overlooking a private, landscaped backyard oasis with mature gardens and shrubs which makes it an ideal space for relaxing or hosting.The family sized living room features a second bay window that frames peaceful backyard views. A renovated main floor powder (2024) room adds to the homes convenience and modern appeal. Upstairs, the second level is bright and airy thanks to a large stairwell window. The generously sized primary bedroom offers a huge walk-in closet with custom built-in organizers. The renovated 3-piece main bathroom (2024) features a sleek glass shower with modern finishes.The professionally finished basement renovation (2025) adds valuable additional living space, complete with a new egress window, stylish vinyl plank flooring, a new bathroom, large laundry room, and bonus storage closet. New front porch and landscaping 2024. New AC coil 2024. Steps to schools. Walking distance to Pickering's Waterfront Trail, Millennium Square, the beach, marina, shops, restaurants, and the GO Train. Quick access to Hwy 401. (id:41954)
480 Browning Street
Oshawa (Donevan), Ontario
RENO'D LEGAL DUPLEX! Stylish Design, Clean, Updated Roof, Windows, Facade, Gutters, Large Paved Driveway, HVAC, Pot Lights, High-End Kitchens W/Quartz Countertops, Backsplash, Valance Light, Stainless Steel Appliances, Bathrooms, New Main Sewage Line & more! Separate Entrance to Bsmt Apt, 2 Sep Hydro Meters, 2 Laundry Sets, 6 Parking Spots & 2 Sheds. Turn-Key Investment. Well Maintained! Sought-after Donovan Area near schools, parks, it offers both a serene lifestyle & a great investment opportunity! Conveniently Located Off HWY 401 & Short Drive To All Amenities! (id:41954)
102 Midland Avenue
Toronto (Cliffcrest), Ontario
Welcome to 102 Midland Ave a true modern masterpiece steps from the Bluffs. This beautifully designed 4+1 bedroom, 5-bathroom home offers over 4,000 sq ft of refined living space on an impressive 185-foot deep lot.A soaring double-height great room with a dramatic chandelier sets the stage for grand yet inviting living. Floor-to-ceiling windows flood the home with natural light, complemented by an open-concept layout and a chef-inspired kitchen with high-end appliances, a large island, bultler's pantry, and your very own pizza over, seamless walk-out to your private resort like backyard. Enjoy a saltwater pool, jacuzzi hot tub, a basketball court, a soccer field, and a versatile studio shed perfect for a home gym, office, yoga studio, or guest retreat.The serene primary suite offers a spacious walk-in closet with custom built-ins, a spa-inspired ensuite, and a private balcony overlooking the lush backyard and pool. The second and third bedrooms are connected by a stylish Jack & Jill bathroom and each feature walk-in closets with custom cabinetry. A large second-level den overlooks the main living area, offering the perfect space for a lounge, office, or reading retreat. Additional highlights include multiple private balconies, a built in home theatre with a popcorn machine! , a full bar for entertaining, and an additional bedroom ideal for guests or extended family. Located on a quiet, family-friendly street, steps to the beach, top-rated schools, shops, and TTC. This exceptional home truly has it all sophisticated design, unparalleled functionality, and ultimate indoor-outdoor living. Don't miss this rare opportunity to own a showpiece in one of Torontos most desirable neighbourhoods! (id:41954)
50 Harwood Road
Toronto (Mount Pleasant East), Ontario
Welcome to 50 Harwood Road, a showpiece home in the heart of Davisville Village, tucked away on one of the quietest streets in this coveted midtown enclave. This spectacular back-to-the-bricks renovation features a rare three-level addition including a spacious family room, main floor powder room, and an underpinned lower level offering approximately 2,600 square feet of total living space, complete with 2 car parking on a private drive and an in-ground saltwater pool. This home truly checks all the boxes from the thoughtfully renovated dream kitchen with abundant storage and a whole-home water filtration system, to the bright and oversized family room overlooking a serene backyard oasis with a stone patio and pool. Upstairs, you'll find three generously sized bedrooms. The principal retreat features custom floor-to-ceiling closets and a luxurious five-piece en-suite with sauna. The other bedrooms share a three-piece bathroom with heated floors and towel bar. Located in the sought-after Maurice Cody school district, and just a short walk to the shops and entertainment along Mount Pleasant and Bayview, with transit mere steps away this home offers the perfect blend of luxury, comfort, and convenience. Opportunities like this are few and far between. Don't miss your chance to own a move-in-ready home in one of Toronto's most family-friendly neighbourhoods! (id:41954)
5 - 106 Redpath Avenue
Toronto (Mount Pleasant West), Ontario
Welcome to this bright and spacious 2-bedroom, 2-bathroom condo townhouse nestled in the sought-after Redpath Townhomes, just steps from Yonge & Eglinton. Offering over two levels of well-designed living space, this home is the perfect blend of comfort, style, and urban convenience.The main floor features a modern open-concept layout with a cozy fireplace in the living room, perfect for relaxing or entertaining and a Patio/Terrace for those summer BBQs. The updated kitchen flows seamlessly into the dining area, creating a functional and inviting space and a newly added powder room for convenience. Upstairs, step onto newly installed floors. You'll find two generously sized bedrooms, including a primary suite with ample closet space and a full 4-piece bath.Enjoy the convenience of 1 parking spot and 1 locker, plus a quiet, private entrance that feels like home. Located just a short walk to grocery stores, the subway, restaurants, and shopping, this home offers a true city lifestyle in a peaceful townhouse setting. (id:41954)
1069 Nellie Little Crescent
Newmarket (Stonehaven-Wyndham), Ontario
Exceptional 3-Car Tandem Garage Home with ravine backyard! Backing onto a quiet cul-de-sac with no direct rear neighbours, this stunning residence showcases over $600,000 in luxury renovations and landscaping, inside and out. The spacious layout features 9-ft ceilings, elegant crown moulding, and formal living and dining areas, plus a main-floor office. The gourmet eat-in kitchen boasts granite countertops, custom backsplash, gas stove, and breakfast bar, perfect for entertaining. A grand family room with vaulted ceilings and fireplace overlooks the resort-style backyard retreat, complete with a premium deep lot, large pool, and basketball court. Professionally finished basement includes 2 bedroom, one living area, and a full 3-piece bath. The roof was replaced in 2022. This home truly has it all style, space, and a one-of-a-kind outdoor retreat! (id:41954)
61 Orlon Crescent
Richmond Hill (South Richvale), Ontario
The Pinnacle Of Luxury Living In Prestigious Richvale Locale. An Exceptional Custom-Built Residence Defined By Masterful Craftsmanship W/ No Expense Withheld In Achieving Ultimate Elegance. Coveted Over 8,000 Sq. Ft. Of Unparalleled Living Space. 5 Bedrooms & 8 Baths W/ Elevator Servicing All Levels. Architecturally Distinctive Exterior W/ Indiana Limestone, Genuine Double Shingles, 9-Car Heated Circular Driveway & 3-Vehicle Heated Garages. Impressive Double-Height Entrance Hall, Exemplary Principal Rooms W/ High-End Fixtures, Natural Oak Floors, Custom Crown Moulding And Fiberglass Paneled & Marble Finishes. Double Glass Door W/ Full Custom Wood Paneled and B/I Shelves Leads to Exquisitely-Appointed Great Room W/ 11-Ft. Ceilings, Expanded Linear Fireplace, High-End Speaker System & Walk-Out To Terrace. Gourmet Chefs Kitchen W/ Top-Tier Appliances, Custom Cabinetry W/ Custom Hardware. Primary Suite Exudes Grandeur W/ Elec. Fireplace, Boutique-Quality Custom Walk-In Closet W/ Central Island & Resplendent 7-Piece Ensuite W/ Heated Book-Matched Marble T/O & Custom Designed His/Hers Vanities. 4 Bedrooms Spanning Built/In Bed & Custom Headboard Boasting 4-Piece Ensuites W/ Natural Stone Vanities, 3 Opulent Walk-In Closets. Lavish Entertainers Basement W/ Heated Floors, Integrated Speakers, Custom Designed Wet Bar & Glass Wine Room, Media Rm., Mirrored Wall Gym W/ Beverage Cooler & Walk-Out To Professionally Landscaped Backyard Oasis Includes Outstanding Inground Saltwater Pool W/ B/I Jacuzzi And Lounge boasts With a California Style Gas Fireplace, BBQ & Waterfall. (id:41954)
33 Mary Street
Guelph (Dovercliffe Park/old University), Ontario
Welcome to the highly sought-after Old University neighbourhood, where opportunities like this are becoming increasingly rare. Just steps from the river and up the street from the historic McCrae House, this charming two-storey red brick home captures the essence of character-filled living in one of Guelphs most desirable communities. From the moment you arrive, the covered front porch invites you to sit back with your morning coffee or enjoy a summer rainstorm - complete with some clever storage tucked underneath. Inside, the warmth and character of the home are immediately apparent. Original hardwood flooring flows through the foyer, living room, and bright dining area. The kitchen is very functional, featuring an island, stainless steel appliances, generous cupboard space, and a brand new stove (2024). A sliding door off the dining room leads to a lovely deck and a lush, private backyard - perfect for entertaining or simply enjoying some quiet outdoor time. Upstairs, the second floor welcomes you with a wide hallway, three comfortable bedrooms, and a 4-piece bathroom. The fully finished basement offers additional living space with a cozy rec room thats ideal for a home office or kids play area, along with a convenient 3-piece bathroom. Outside, theres parking for two vehicles plus a detached garage, and an electric car charger is an added bonus for eco-conscious buyers. The location truly cant be beat - enjoy direct access to trails along the river, walk to the University of Guelph or downtown, and spend summer evenings with your family enjoying ice cream at The Boathouse. Don't miss this incredible opportunity to own a piece of Old University charm! (id:41954)
153 - 99 Bristol Road E
Mississauga (Hurontario), Ontario
Exceptional Corner Unit in Prime Mississauga Location!Beautifully maintained and thoughtfully landscaped, this bright and spacious 3-bedroom, 3-bathroom corner unit offers the feel of a semi-detached home. Featuring a rare 3-car parking configuration, a finished recreational basement, and an open-concept kitchen, this home is designed for both comfort and functionality. Enjoy your own private patio backing onto the community pool perfect for relaxing or entertaining.Ideally situated within walking distance to elementary and high schools, parks, and key amenities. Just minutes to Highways 401, 403, and 410, Square One Shopping Centre, Heartland Town Centre, and numerous retail and dining options. Close to libraries, community and recreation centres, medical facilities, and a golf course.Located in a well-managed, family-friendly condo complex, with the upcoming Hurontario Light Rail Transit (LRT) just steps away, providing excellent transit access for daily commuters.A perfect combination of space, location, and lifestyle. Low monthly maintenance fee includes: Swimming pool facility Roof maintenance and Landscaping. (id:41954)
133 Joseph Street
Kitchener, Ontario
Being offer for sale for the first time since the 1960s this century duplex is located down the street from Victoria Park, across the street from the Tannery Building, a few blocks away from Kitchener’s Google building, and many financial institutions. Public transit is really convenient with the ION stop close by, GRT transit located with a close walk and many other transportation options. This duplex is has a 2 bedroom unit located on the main floor and a 3 bedroom unit located on the upper floor. The property has been maintained throughout the years and still holds the old historic charm from the past. With 2 separate driveways located on both the left and the right side of the property removing parking problem for tenants. A Separate detached garage (currently being rented by the tenant) is perfect for hobbits or a car guy. The large deep lot offers plenty of space for all tenants to use the common space backyard. Being on the favorable zoned section of SGA-1 Strategic Growth Area. The property is located in the Victoria Park Heritage District (Any future development would have to be approved by the Heritage Committee).This would be a perfect way to enter the housing market as a mortgage helper or enjoy a smaller investment with future growth. I Guide VR Tour with additional picture coming this week. (id:41954)
107 Westra Drive Unit# 12
Guelph, Ontario
Welcome to #12-107 Westra Drive! This beautifully maintained 2-storey condo townhome located in Guelph’s desirable west end. This bright and spacious unit offers 2 bedrooms, 2 bathrooms, and 1250 sq ft of stylish living space—perfect for first-time buyers, downsizers, or investors.Enjoy an open-concept main floor featuring a modern kitchen, large living area, and a walkout to your private balcony—ideal for morning coffee or evening relaxation. Upstairs, you'll find two bedrooms, a full 4-piece bath, and convenient upper-level laundry.Located in a quiet neighbourhood surrounded by green space and fields, this condo offers peaceful living with easy access to amenities, public transit, parks, schools, and major highways. Additional features include: low condo fees, tasteful & modern decor throughout, 2 parking spaces (1 garage + 1 single wide driveway) and visitor parking. Don't miss your opportunity to own a low-maintenance home in a growing community. (id:41954)
283 Jennings Crescent
Oakville (Br Bronte), Ontario
Discover unparalleled elegance in this luxurious executive home nestled in the heart of downtown Bronte. Designed for the discerning homeowner, this two-level residence offers a harmonious blend of modern design and timeless sophisticationall within walking distance to the lake, boutique shops, and upscale amenities. Step into the bright, open-concept main level, where expansive living and dining areas set the stage for both intimate family gatherings and grand celebrations. The state-of-the-art gourmet kitchen, outfitted with premium Miele built-in appliances, quartz countertops, and custom cabinetry, will cater to the most discerning culinary tastes. The home office/study provides privacy and a space to work or relax with a good book. Ascend to the second level to experience a private sanctuary designed for relaxation and indulgence. Here, a lavish master retreat awaits, complete with His and Her spa-like ensuites that exude serenity and generous walk-in closets to accommodate your lifestyle. In addition, three large, well-appointed bedroomseach featuring its own elegantly designed washroomensure comfort and privacy for family members or guests. The fully finished lower level further enhances the homes appeal, featuring a versatile recreation room ideal for entertainment and relaxation, along with a dedicated gym area to support your wellness routine. There is an additional family room, guest bedroom and washroom for family and friends when visiting. Step outside onto your covered terrace with a gas fireplace and enjoy entertaining outdoors in your private, landscaped backyardan oasis of lush greenery and tasteful hardscaping enclosed by a secure fence, providing both tranquillity and peace of mind. Embrace the epitome of luxurious, modern living in a home where every detail is thoughtfully curated for comfort and style. (id:41954)
153 Acres Parcel 18476
Timmins (Tm - Outside East), Ontario
Escape to nature with this incredible 153-acre parcel located in Wark, north side of Timmins. Surrounded by pristine northern forest and accessible via trail or unmaintained road, this expansive property offers unmatched privacy, peace, and potential. Massive 153-Acre lot filled with mature trees, varied terrain, and natural beauty. Direct access to Crown Land, explore for miles without crossing a single fence. Perfect for hunting; moose, bear, grouse, and deer frequent the area. Excellent off-grid potential, ideal for a seasonal cabin, hunting camp, or future retreat. Access via unmaintained logging road, remote yet reachable for those who value seclusion. Whether you're a hunter, outdoor enthusiast, or investor looking for untouched northern land, this is your chance to own a slice of wilderness in Northern Ontario. (id:41954)
