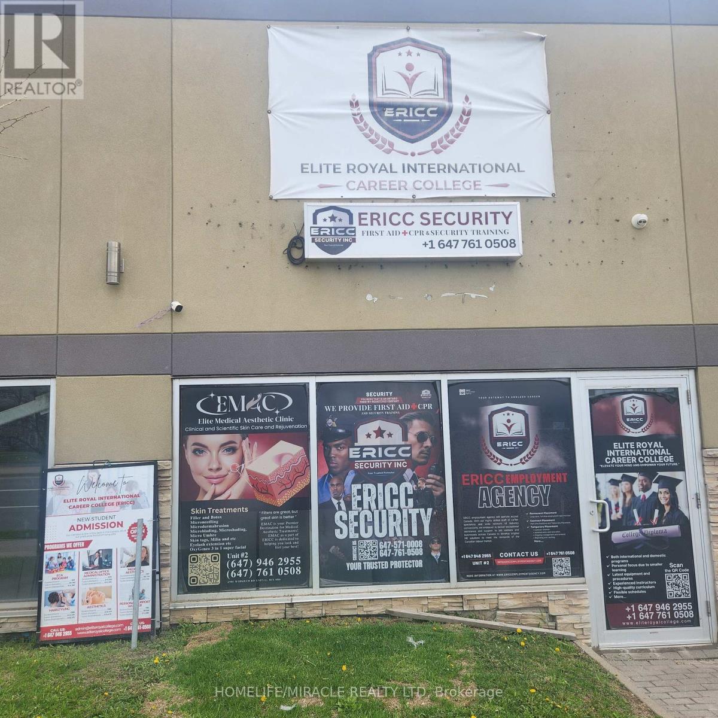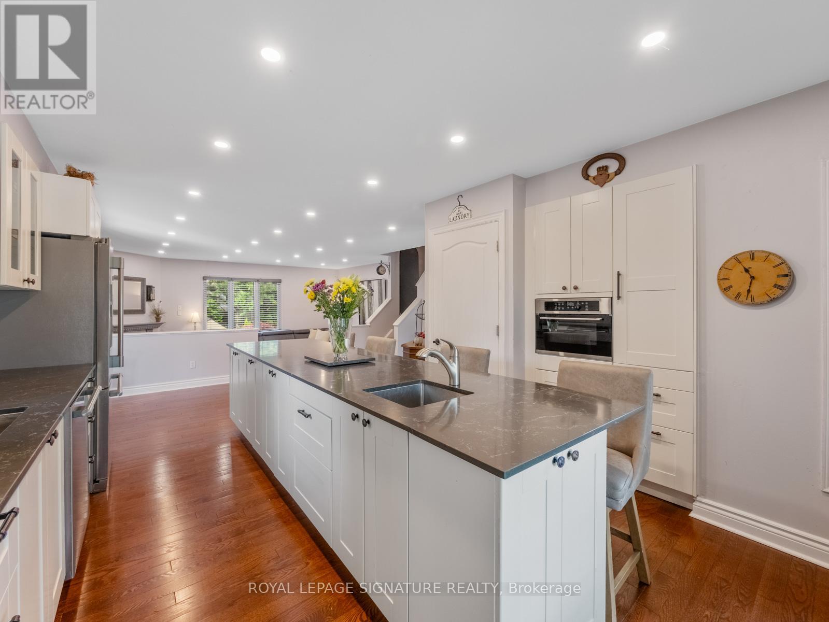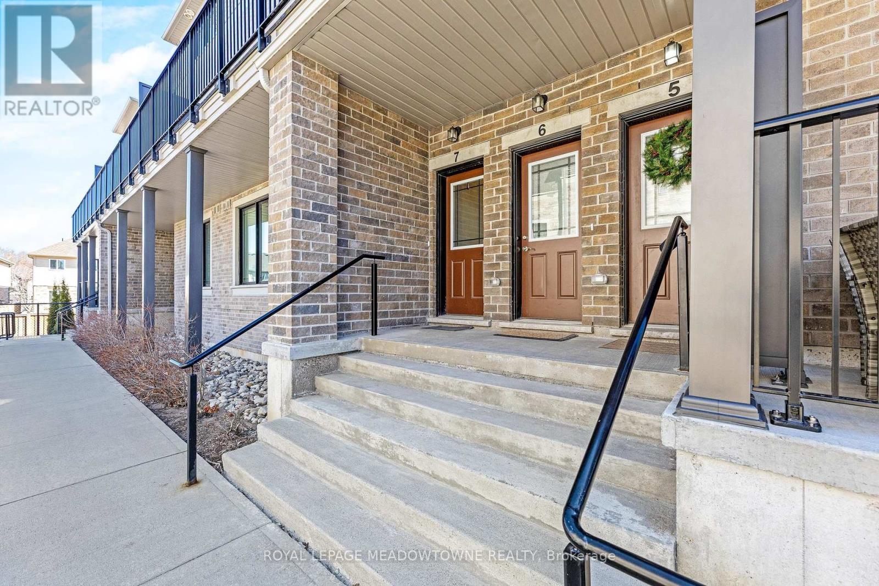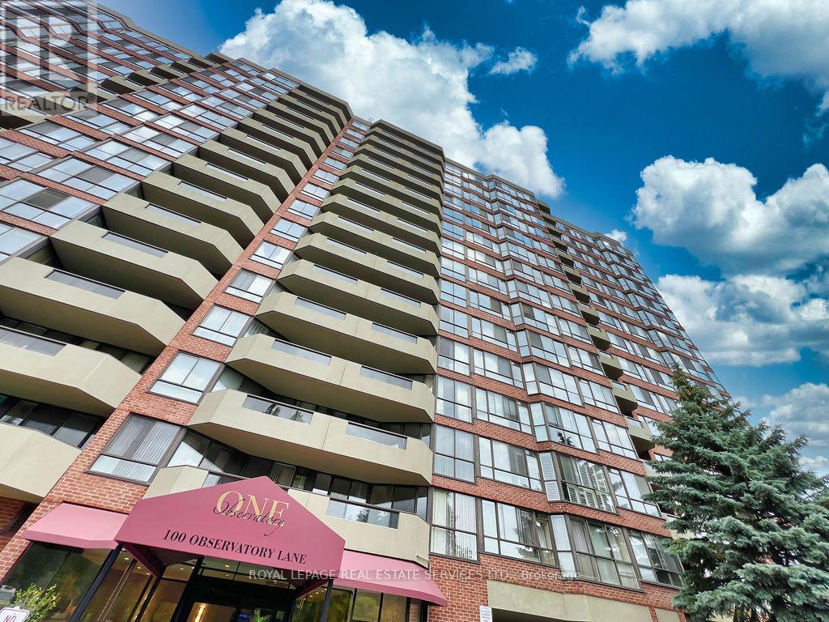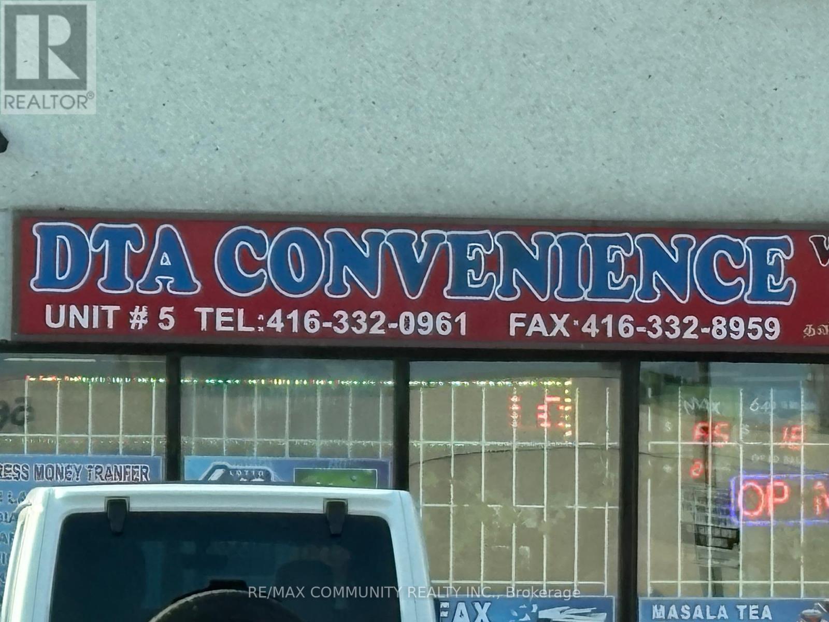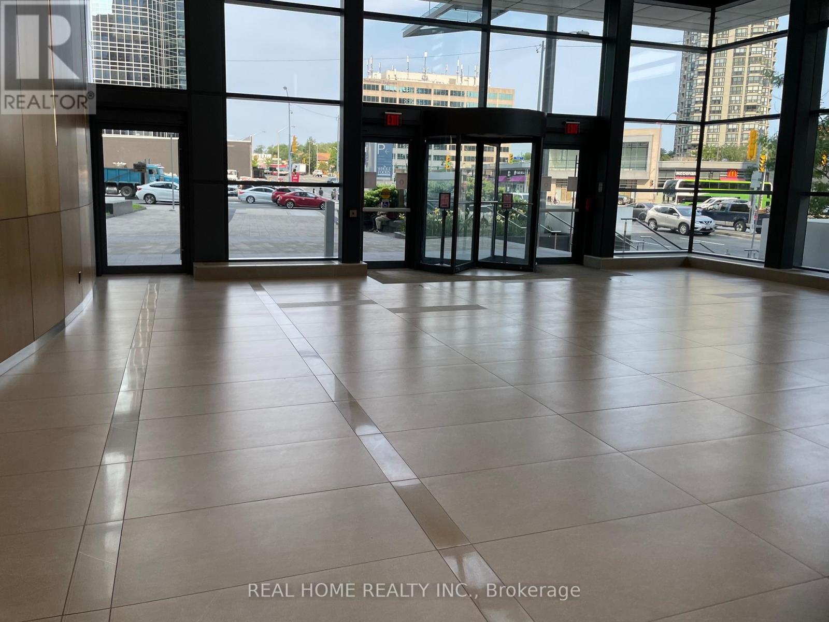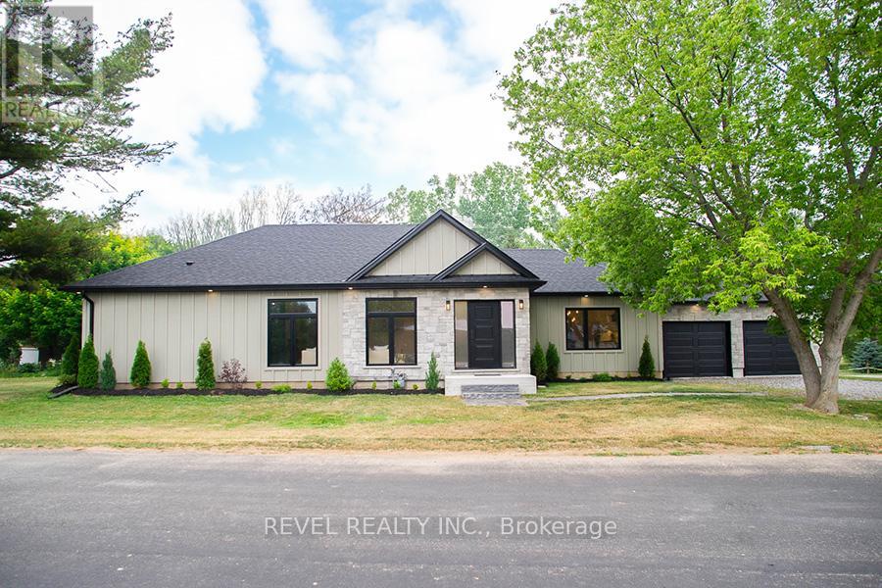597 (Lot 4) Fords Road
Magnetawan (Spence), Ontario
Tranquility on Ruebottom Lake! 435 feet of south facing natural shoreline and a cleared build site on 9.8 acres of mature mixed forest. Enjoy an untouched view of the opposite shoreline of which 1/3 is crown land. Ruebottom Lake is about 110 acres with only 11 other property owners. This lake is known for good bass and pike fishing. Hundreds of acres of crown land nearby. Email for full details and to view this property and build your dream hideaway! The level lot provides for easier driveway options. A culvert will be required to reach the build site close to the waterfront. This location is strictly off the grid with private seasonal access. HST in addition to purchase price. (id:41954)
479 Huntingdon Drive
London South (South R), Ontario
Spacious and versatile, this large two-storey home offers 5+1 bedrooms on a beautifully treed city lot in a prime central location, close to schools, parks, public transit, and major amenities. The updated kitchen provides ample space for daily living and entertaining, while the generous principal rooms include a formal dining area, a living room large enough to host a crowd, a main floor office perfect for working from home, and a family room that leads to the backyard. The extra-large primary suite features a cathedral ceiling, a 4-piece ensuite, and a private balcony retreat. Unique to this property, two upstairs bedrooms feature en-suite bathrooms, in addition to a 4-piece shared bathroom, providing exceptional flexibility for guests or family. Recent improvements include a newly finished basement bedroom and a sleek 3-piece bathroom, expanding your options for family or visitors. Enjoy four full bathrooms throughout, a double-car garage with potential lower-level entry, parking for up to eight vehicles, a cozy gas fireplace, and both a family room and a living room to cater to all your lifestyle needs. Additional highlights include two natural gas furnaces, two central air units, and a finished lower level. This well-maintained home offers generous space inside and out, with an expansive deck overlooking the treed lot, perfect for gatherings or quiet morning coffee. (id:41954)
26 Larchwood Place
Brampton (Westgate), Ontario
Absolutely Stunning & Extensively Upgraded 5+4 Bedroom *LEGAL BASEMENT* Executive Home, Sitting On A Rare 163 Ft Deep Pie-Shaped, Park-Like Lot! Features A Gourmet Kitchen With Quartz Counters, stainless steel appliances, Breakfast Bar & Walk-Out To A Beautifully Manicured Backyard & Deck. Spacious Primary Bedroom Offers A Private Lounge Area, 5-Pc Ensuite & Walk-In Closet, While The 5th Bedroom Includes Its Own 4-Pc Ensuite Perfect For In-Laws Or Guests. Boasting Legal Basements Built In 2023 One With 3 Bedrooms, 2 Full Baths, Kitchen; The Other With 1 Bedroom, 1 Full Bath, Kitchen Offering A Total Of 7 Full Bathrooms (3 In Basement, 1 On Main, 3 Upstairs). Loaded With Upgrades: New Flooring & Paint (2023), Stairs, Pot Lights & Fireplace (2022), Crown Molding, Aluminum Gutter Covers, 20-Head Sprinkler System (Front & Back), 2 Laundries, Central Humidifier, Furnace (2012), A/C (Approx. 2015), 4 Fridges (Garage Fridge Excluded), & A $4,000 Lorex Security Camera System. A True Turn-Key Gem In An Unbeatable Location! (id:41954)
84 Keba Crescent
Tillsonburg, Ontario
Welcome to this beautiful freehold townhouse located in a desirable neighborhood in the charming town of Tillsonburg. Finished from top to bottom, this home offers 3 spacious bedrooms and 3.5 bathrooms, making it perfect for families or those seeking extra space. The main floor features a modern open-concept layout with 9 foot ceilings, a bright living area, and a stunning kitchen complete with an island, breakfast bar, quartz countertops, ample cupboard space, and a bonus pantry ideal for entertaining or everyday living. Upstairs, you’ll find two well sized bedrooms, including a primary suite with a walk-in closet and a private ensuite bathroom. The fully finished basement includes a 4 piece bathroom and provides additional recreational space. Enjoy your morning coffee or evening BBQs on the nice deck in the backyard. The property also features a double driveway and a single car garage (id:41954)
70 Hurst Drive
Barrie (Bayshore), Ontario
UPGRADED MECHANICALS & THE PERFECT MULTI-GENERATIONAL LIVING SET-UP! Nestled in Barries highly sought-after Innishore neighbourhood, this beautiful bungalow showcases significant mechanical upgrades, a fantastic layout, and incredible multi-generational living potential. Enjoy unbeatable convenience near the Barrie South GO Station, parks, shopping, scenic trails, and the beach. Recent significant improvements, including furnace (2023), A/C (2021), and windows and doors (2022), provide peace of mind for years to come. Inside, the freshly painted move-in-ready interior boasts a bright, airy, open-concept living and dining area with a soaring vaulted ceiling. The well-equipped kitchen features warm wood-toned cabinetry, while the sunlit breakfast area walks out to a deck in the fully fenced backyard, perfect for outdoor enjoyment. Three cozy bedrooms and a 4-piece bathroom complete the main level. The finished lower level provides outstanding flexibility with two additional bedrooms, a kitchen, a living room, and a full bathroom. A separate entrance to the lower level enhances the possibilities, and the double garage has a divider wall offering privacy between the garage bays, making this home ideal for multi-generational living. This exceptional #HomeToStay offers versatility and modern upgrades in a prime location, dont miss your chance to make it yours! (id:41954)
29 Vanwood Road
Markham (Thornhill), Ontario
Beautifully Renovated Executive Home on a Premium 60 Pie-Shaped Lot in Prime Thornhill! Nestled on a quiet court, this stunning 4+1 Bed 4 Bath home offers elegance, space, and quality finishes throughout. Situated on a rare south-facing lot with excellent curb appeal and a 6-car driveway, this is the ideal home for families or professionals seeking comfort and style in a top-tier location. Spanning approximately 3,055 sq. ft. of spacious living area, perfect for family comfort and entertaining. Features a new custom staircase with glass railing and designer steps, complemented by chic lighting throughout, including statement chandeliers in the staircase and dining room each selected for a modern, upscale look. From the kitchen, step directly onto a beautifully designed, newly built backyard deck featuring a high ceiling perfect for entertaining and relaxing. The fully finished walk-out basement features a beautifully designed in-law suite complete with its private full bathroom, a spacious open-concept kitchen area, and a bright living space perfect for extended family, guests, or rental potential. The entire basement has been freshly painted and upgraded with modern potlights throughout. The custom kitchen has been thoughtfully designed with quality finishes, offering both function and style. The lower level walks out directly to the backyard and the oversized, high-ceiling wooden deck, creating a seamless indoor-outdoor living experience thats perfect for relaxing or entertaining. The spacious backyard offers an impressive width of approximately 80 feet, creating a wide and inviting outdoor space to enjoy. Double car garage with built-in organizer wall, new garage door opener, and professionally finished epoxy floor coating. This home is truly exceptional, thoughtfully designed by professionals with every detail carefully crafted. The premium location and generous lot, combined with abundant natural sunlight throughout the day, make this property uniquely special. (id:41954)
102 - 2901 Markham Road
Toronto (Rouge), Ontario
This fully finished two-level commercial unit offers exceptional value and flexibility for a variety of businesses. Currently set up for an aesthetics and laser micro-needling clinic, the space is move-in ready for similar uses or can be reconfigured to suit your needs. Spanning approximately 1,900 sq. ft. in total, the main floor boasts 1,100 sq. ft. of open, functional retail space, complemented by an 800 sq. ft. mezzanine level ideal for offices, treatment rooms, or additional workspace. This is a rare opportunity to own in a high-traffic, sought-after location. (id:41954)
1558 Litchfield Road
Oakville (Fa Falgarwood), Ontario
Fantastic Opportunity in Oakville Freehold End-Unit Townhouse on Rare Large Lot! Welcome to this fantastic freehold end-unit townhouse, offering incredible value in one of Oakville's most sought-after neighbourhoods. **Sold as is where is**, this home is brimming with potential for homeowners and investors alike. Situated on a rarely offered large lot, this end unit features a side entrance, a huge private backyard and an attached garage with two additional driveway parking spaces. The main floor showcases a chefs custom-designed kitchen, perfect for entertaining, with integrated stainless steel appliances. A cozy gas fireplace in the family room sets the stage for gatherings. Upstairs you'll find three spacious bedrooms, along with two full bathrooms. New floors upgraded on the main level in 2024.The above grade finished basement offers flexible space that can serve as a fourth bedroom, recreational room, media room, or home gym. Perfectly positioned within top-ranked school districts, and just steps to Sheridan College! Also close-by you have Oakville Place, QEW access, scenic ravine trails, a neighbourhood tennis court & playground - this property combines lifestyle and location. Don't miss this opportunity to own a freehold home in a highly desirable family-friendly community. (id:41954)
3 Harridine Road
Brampton (Brampton West), Ontario
Fully Renovated Detached Home with Finished Basement & Separate Entrance.Turnkey 3-bedroom detached home with 1 Bedroom finished Basement & Separate entrance, 2-car garage with total of 6 car parking, in desirable Brampton West. Features include porcelain & hardwood oak stairs and Vinyl floors, brand new kitchen with quartz countertops, Backsplash & stainless steel appliances, fully renovated bathrooms, oak modern staircase, and finished basement with separate entrance perfect for in-law suite or rental potential. Enjoy a lush, grass-filled backyard with a private deck ideal for morning coffee or entertaining. Close to parks, schools, transit & amenities. Just move in and enjoy! Stunning Fully Renovated Detached Home in Brampton West. Modern luxury finishes throughout, this home is perfect for families. Modern bathrooms redesigned with premium fixtures. Sleek oak staircase with a contemporary finish.Bright, open-concept layout filled with natural light. Finished basement with separate entrance ideal for in-laws, guests, or rental income. Lush, grass-filled backyard with a private deck perfect for enjoying your morning coffee or hosting summer BBQs. Prime location close to parks, schools, transit, and shopping.Brampton West is one of the city's most sought-after neighbourhoods, known for its blend of urban convenience and suburban charm. This vibrant area offers excellent schools, lush parks, and a strong sense of community, making it ideal for growing families and professionals alike. With easy access to major highways, public transit, shopping centres, and cultural amenities, Brampton West strikes the perfect balance between peaceful living and city connectivity. (id:41954)
1292 Eagle Crescent
Peterborough West (North), Ontario
Welcome to this delightful and thoughtfully designed 2-bedroom, 1-bathroom home located in one of Peterborough's most desirable west end neighbourhoods. Designed for those with discerning taste- whether you're looking to downsize or take your first step into homeownership, this property offers comfort, convenience, and excellent value. The main level hosts a primary bedroom and an elegant full bath, while the lower level offers a spacious second bedroom, a versatile flex space- ideal as a home office, media room, or wellness studio- and a rough-in for a second bathroom, inviting custom finishes to suit your lifestyles. Modern comforts include a natural gas furnace and central air conditioning, providing efficient year round comfort and energy savings. With it's practical layout, modern conveniences, and serene location, this home offers an incredible opportunity to enjoy the best of suburban living in Peterborough's west end. Don't miss your chance to own this charming home- book your private viewing today! (id:41954)
1333 Concession 6 Road W
Hamilton, Ontario
Tucked away on 1.4 acres of beautifully landscaped, fully irrigated land, this 3+1 bedroom, 2.5-bath home offers the perfect blend of comfort, space, and tranquility in the heart of Westover. Inside, you'll find in-floor radiant heating in the basement and parts of the main level, keeping the home cozy through the colder months. The fully finished basement adds valuable living space, ideal for a guest suite, home office, recreation area. A backup generator adds extra peace of mind. The spacious 2.5-car garage provides plenty of room for vehicles, storage, or workshop space. Step out onto the back deck and take in the breathtaking views of the conservation land your own private slice of nature with walking trails just steps from your door. Whether you're entertaining friends or simply enjoying the peaceful surroundings, this property offers a rare opportunity to experience true country living without sacrificing modern comfort. Don't miss out on this one-of-a-kind home in a stunning natural setting. (id:41954)
10 - 68 Fairview Drive
Brantford, Ontario
This gorgeous bungalow of Vittoria Terrace awaits!! This home is a custom built with top notch quality and is for the perfectionists who appreciate quality throughout, enjoy one of the best designs in craftsmanship and comfort. This Tuscan model offers 3 full bathrooms 2 plus 2 bedrooms master bedroom with stunning ensuite and custom cherry wood built in closets main floor laundry room. Upgraded features includes solid Walnut staircase with rod iron, hardwood flooring, porcelain floors in foyer , 10ft ceilings, solid wood California shutters and trim. neutral color throughout. The kitchen and great room boast beautiful oversized windows that allow for a beautiful private view. Oversized crown moldings, this home is truly beautiful . Energy Star rated home from an award winning builder. This impressive home has been done from top to bottom. (id:41954)
5126 St. George Drive
Lincoln (Beamsville), Ontario
STUNNING BUNGALOFT LOCATED IN DESIREABLE HILLSIDE NEIGHBOURHOOD. Beautifully finished from top-to-bottom. Dramatic open-concept design with soaring ceilings. Master suite on main level with ensuite privilege bath. Gourmet kitchen open to great room with sliding doors to covered back deck & large patio, wonderful fully fenced private yard. Dramatic staircase leads to upper-level loft overlooking great room, large bedroom & spa-like ensuite bath. Open staircase to fabulous lower level with large windows, family room with second gas fireplace, additional bedroom, 3rd bath and workshop. ADDITIONAL FEATURES INCLUDE: Gas BBQ, Upscale kitchen appliances, Custom window treatments, newer furnace and c/air, 2 gas fireplaces, washer/dryer, hardwood floors. Short stroll to school, park, downtown, nature trails and wineries. Only 5 minute access to QEW. Some photos virtually staged. (id:41954)
7 - 107 Westra Drive
Guelph (Willow West/sugarbush/west Acres), Ontario
Welcome to this stylish and sun-filled 2-bedroom, 1.5-bathroom stacked condo townhouse, nestled in one of Guelphs most sought-after communities! Thoughtfully designed for modern living, this bright and airy home boasts large windows that flood the space with natural light, creating an inviting and warm atmosphere. Step inside to discover a spacious open-concept main floor, where elegant hardwood flooring flows seamlessly throughout. The contemporary kitchen is a true highlight, featuring sleek countertops, ample cabinetry, stainless steel appliances, and a large breakfast bar perfect for casual dining or entertaining guests. The adjoining living and dining areas provide a functional yet stylish space, ideal for cozy nights in or hosting family and friends. Upstairs, you'll find two generously sized bedrooms, each offering plenty of closet space and natural light. The primary suite is a private retreat, complete with a walk-in closet, while the second bedroom is perfect for guests, a home office, or a growing family. The upper-floor laundry adds convenience, eliminating the need to carry loads up and down stairs. Additional features include private parking right at your doorstep, providing effortless access to your home. This prime location offers quick access to parks, scenic trails, shopping, dining, and transit, making it easy to enjoy everything Guelph has to offer. Whether you are a first-time buyer, downsizer, or investor, this home presents an incredible opportunity to own a beautifully designed, low-maintenance property in a thriving neighbourhood. Don't miss out on this fantastic opportunity - Schedule your private showing today! (id:41954)
580 Grosvenor Street
London East (East B), Ontario
Nestled in one of London's most sought-after neighbourhoods, this beautiful yellow-brick home in Old North offering the perfect marriage of historic charm and contemporary living. This home offers 1320 sqft of living space above grade + a finished basement, and offers ample parking. The main floor boasts an open-concept layout ideal for entertaining, featuring a custom built-in pantry in the dining room and a bright, eat-in kitchen complete with stainless steel appliances and expansive windows that flood the space with natural light. Upstairs, you'll find three bedrooms, a full bath, and convenient second-floor laundry. The finished lower level adds versatility with a spacious rec room offering potential for a fourth bedroom a cozy home office area, and a two-piece bath. With a separate side entrance,the basement offers opportunity for an IN-LAW suite or potential conversion to an income-generating rental unit. Step outside to the backyard to your own private oasis. Surrounded by mature trees that create a peaceful canopy, the backyard is a retreat unto itself. Enjoy summer evenings on the large back deck or gather around the interlocking stone patio seating area perfect for hosting or relaxing. The single detached space for extra storage or a home gym. Updates over the years include roof (2017), a/c (2018), insulation (2017), deck (2018), basement renovation den and bath (2020), appliances (2020), washer/dryer (2018), street pipes (2018), eaves (2018) and fence (2019). This is your chance to own a move-in-ready home in a very desirable neighbourhood don't miss it! (id:41954)
507 - 4689 Jane Street
Toronto (Black Creek), Ontario
Great opportunity for investors or students! This newly renovated 3-bedroom condo is located just a 5-minute walk to York University, making it a smart option for student housing or rental income.Conveniently located near shopping and public transit, this unit offers low-maintenance living in a practical location. A solid choice for those looking for an affordable investment or a place close to campus.Easy to show and available nowreach out for more details! (id:41954)
191 Beaver Avenue
Caledon (Bolton North), Ontario
Welcome to 191 Beaver Avenue A Stunning Renovated Gem in the Heart of Bolton! Step into this beautifully updated 3-bedroom home where style, comfort, and functionality come together effortlessly. Located in one of Boltons most family-friendly neighbourhoods, this turnkey property offers a seamless blend of modern design and warm character. The heart of the home is the show-stopping kitchen, fully renovated with a large centre island, sleek cabinetry, quartz countertops, and top-of-the-line appliances perfect for family meals or entertaining guests. The finished basement features above-grade windows, offering plenty of natural light and flexible living space ideal for a rec room, home office, or guest suite. Step outside to your private backyard oasis, complete with a stone patio, spacious deck, and lush greenery. It's the perfect spot to unwind, host summer BBQs, or simply enjoy the peaceful surroundings. Located within walking distance to parks, schools, and all the amenities Bolton has to offer, this home checks every box for growing families or downsizers looking for a move-in-ready option. Dont miss this rare opportunity to own a fully renovated home in a prime location! Was a 3 bedroom main floor now has 2 bedroom main floor with a custom closet off the primary bedroom. (id:41954)
502 - 100 Observatory Lane
Richmond Hill (Observatory), Ontario
The Observatory Condo ! Spacious 2-Bedroom Condo in Prime Richmond Hill Location. Welcome to this bright and generously sized 2-bedroom suite perfectly situated in the heart of Richmond Hill just steps from Hillcrest Mall, public transit, parks, and everyday conveniences like groceries and restaurants. Thoughtfully designed layout with walk-out to a private balcony, ample storage throughout, and a large primary bedroom featuring a walk-in closet and a 4-piece ensuite bath. Located in a sought-after Tridel-built residence offering first-class amenities including an indoor pool, sauna, hot tub, fully equipped gym, tennis court, guest suite, library, party/meeting room, and games room. Extras: Fridge, stove, built-in dishwasher, washer & dryer, all existing light fixtures and electronic window coverings. Includes parking and locker. New flooring in living area ( not in front hall, bathrooms and kitchen) New LG Tower stacked Washer Dryer, All three closets have new organizers, new baseboards throughout the condo.. New decking on balcony. All-inclusive maintenance fees (excluding property taxes). (id:41954)
Unit 5 - 5633 Finch Avenue E
Toronto (Malvern), Ontario
Well-Established Convenience Store & Busy Plaza, Prime Location Turnkey Convenience Store operating successfully for 25+ years in a high-traffic plaza surrounded by offices and businesses. Loyal and repetitive customer base with daily foot traffic including a bus stop located directly in front of the store. Excellent street exposure with plenty of surface parking. Low rent new 5+5-year lease available. Store Sales: $5,800 weekly, Lottery: $4,466 weekly, Tobacco: $9,500 weekly. (Avg Monthly Profit Aprox. $12,500(after all expenses) Alcohol sale license has been applied for approval expected imminently. (id:41954)
615 - 4789 Yonge Street
Toronto (Willowdale East), Ontario
Pime Location! Raw Office Space In The Hullmark Corporate Centre At Yonge And Sheppard In Hearth of North York area. Raw Space Provides Opportunity To Design according to the Professional business Uses Including But Not Limited To; Lawyers, Medical Doctors, Dentists, Accountants, Financial Services, Mortgage Brokerage, Travel Agency and other professional business. Direct Access To Sheppard Subway Station! Rexall Pharmacy, RBC bank Branch, Whole Food Market Just Around The Corner. (id:41954)
99 Sugar Lake Road
Seguin, Ontario
The cottage country dream package! Three bedroom, one bathroom bungalow cottage on Sugar Lake, Seguin Township. Open concept, vaulted ceilings, plenty of windows bringing in natural light. Propane forced air heat and air conditioning. Washer and dryer. Get cozy by the wood stove in the winter. Walk out to deck and into a serene setting. Single car garage. Both Cottage and garage with metal roof. Shed. Level land and a gentle access to the waterfront, friends and family of all ages and pets with stone pathway. Perennial gardens throughout the property. Gentle walk into the water with sand entry. Spectacular long view with Southern exposure to enjoy the sun all day. Mature trees on the property for some shaded areas during those sunny days. Relax in a hammock. Sugar Lake is known for good fishing and right off the dock! Enjoy a little tubing and skiing, paddle boarding, kayak, and canoe. Listen to the loons and birds in the evenings and mornings as you sit on your dock in this peaceful location. Just a few minutes from a small village of Orrville for amenities and weekly summer market. Just a 15 minute drive to the town of Parry Sound for shopping, hospital, theatre of the arts, schools and so much more. This property is located on a year round municipal maintained road. Adding a little Sugar to your search will help your Cottage country dream come true. Seller is a registrant. (id:41954)
7 Edna Street
Chatham-Kent, Ontario
Welcome to this beautifully renovated two-bedroom detached bungalow that effortlessly combines charm, comfort, and practicality. Flooded with natural light, the home features two generously sized bedrooms, a four-piece bathroom, and a full unfinished basement offering ample storage space or the potential for future expansion. Outside, you'll find a detached shed and a spacious backyard, perfect for relaxing, entertaining, or enjoying the outdoors. Nestled in a quiet residential neighbourhood, this home is conveniently located just minutes from schools, parks, shopping, and provides easy access to Highway 401 for smooth daily commutes. With Chathams vibrant downtown core nearby, this property is ideal for first-time buyers or savvy investors looking for long-term potential. (id:41954)
68 Hamilton Plank Road
Norfolk (Port Dover), Ontario
Welcome to the laid-back luxury of Port Dover living. Just a 13min stroll from the beach, marina,& vibrant pier, this gorgeous, newly rebuilt bungalow is the perfect retreat for those ready to embrace a relaxed lifestyle by the lake. Whether youre looking for your next family home or to retire in style without compromise, this home offers comfort, elegance, & convenience in one of Norfolk Countys most sought-after communities. From its eye-catching stone & board-&-batten exterior to its sun-drenched open-concept interior, every detail has been thoughtfully designed. Soaring 9 ceilings, expansive 60x80 black vinyl windows, & a striking floor-to-ceiling quartz fireplace create a bright & welcoming atmosphere. The chefs kitchen is a true showpiece, complete w granite countertops & backsplash, built-in stainless steel appliances (including a wine fridge), a large walk-in pantry, & a cozy window benchperfect for morning coffee or curling up w a book. The primary suite is a private oasis, offering a walk-in closet w custom-built-ins & a luxurious ensuite featuring a quartz walk-in shower &a freestanding soaker tub. Two additional bedrooms provide ample space for guests, hobbies, or a home office & both offer walk-in closets. A beautifully designed Jack & Jill bathroom is conventionally located between the additional bedrooms. Practical features abound, including a generous mudroom w laundry & wash basin, 9 wide double garage doors, & a large concrete pad ideal for parking your RV, boat, or adding a workshop. Additional highlights include: Asphalt driveway & fence to be done in 2026 & a Generac 200A transfer switch so you can easily install a Generac for peace of mind year-round. This move-in-ready home is nestled just steps from downtown, local cafes, & the lakeshore. Enjoy daily walks to the pier, friendly small-town charm, & the calming breeze off Lake Erieall from your own home. Your next chapter starts here. Experience the best of Port Dover living! (id:41954)
264 Holton Avenue S
Hamilton (St. Clair), Ontario
The most affordable detached home in the neighbourhood - and its completely move-in ready! Welcome to the house with the blue shutters, tucked at the very end of a quiet dead-end street in Hamiltons beloved St. Clair neighbourhood. Not only does this peaceful spot offer privacy and serenity, but youll also enjoy plenty of street parking - a rare find in the city! Framed by the escarpment and surrounded by nature, this charming 3-bedroom home blends character with thoughtful updates. Inside, on the main floor original hardwood floors shine with care, and the custom kitchen (2021) with quartz countertops and quality finishes is perfect for family meals and slow Sundays. Comfort comes easy thanks to a new furnace (2021), while the deck (2018) and freshly fenced yard (2023) invite you to unwind outdoors. With wonderful neighbours, Gage Park, trails, and Ottawa Street shops all within walking distance, this is your chance to own a detached home in St. Clair at an incredible value. The only thing missing? You. (id:41954)






