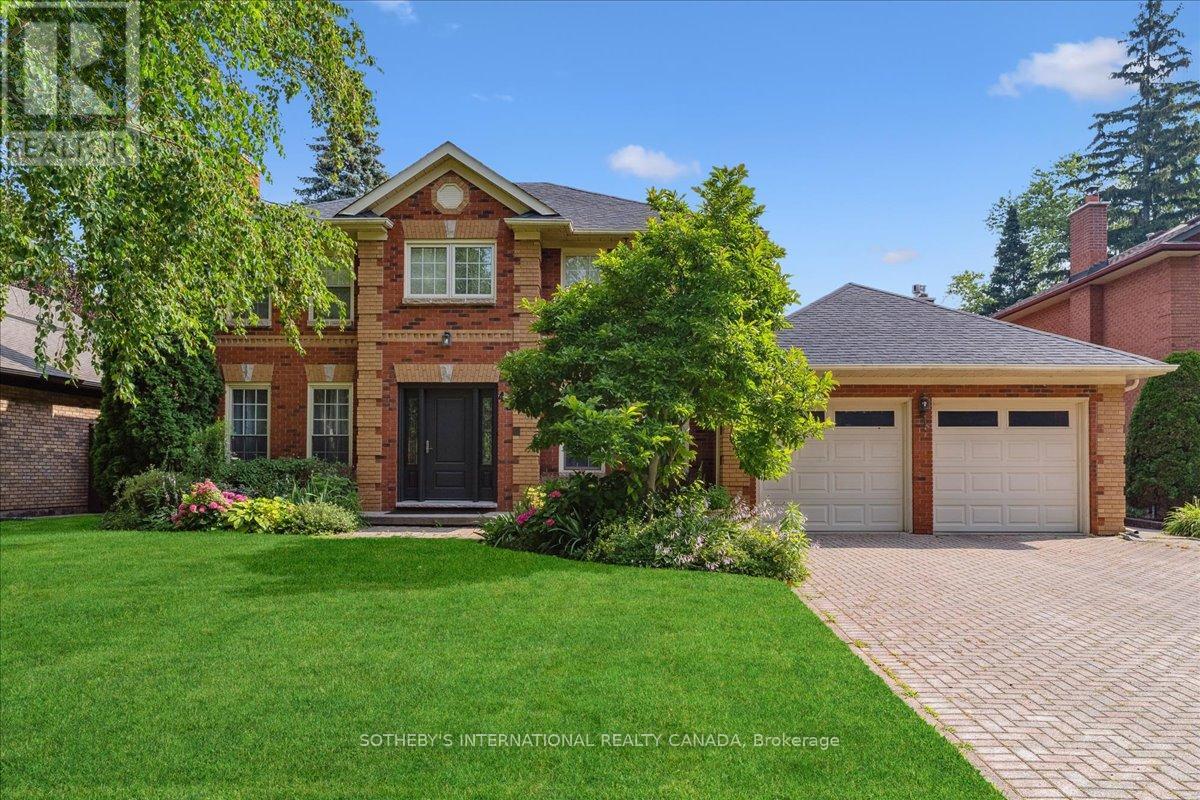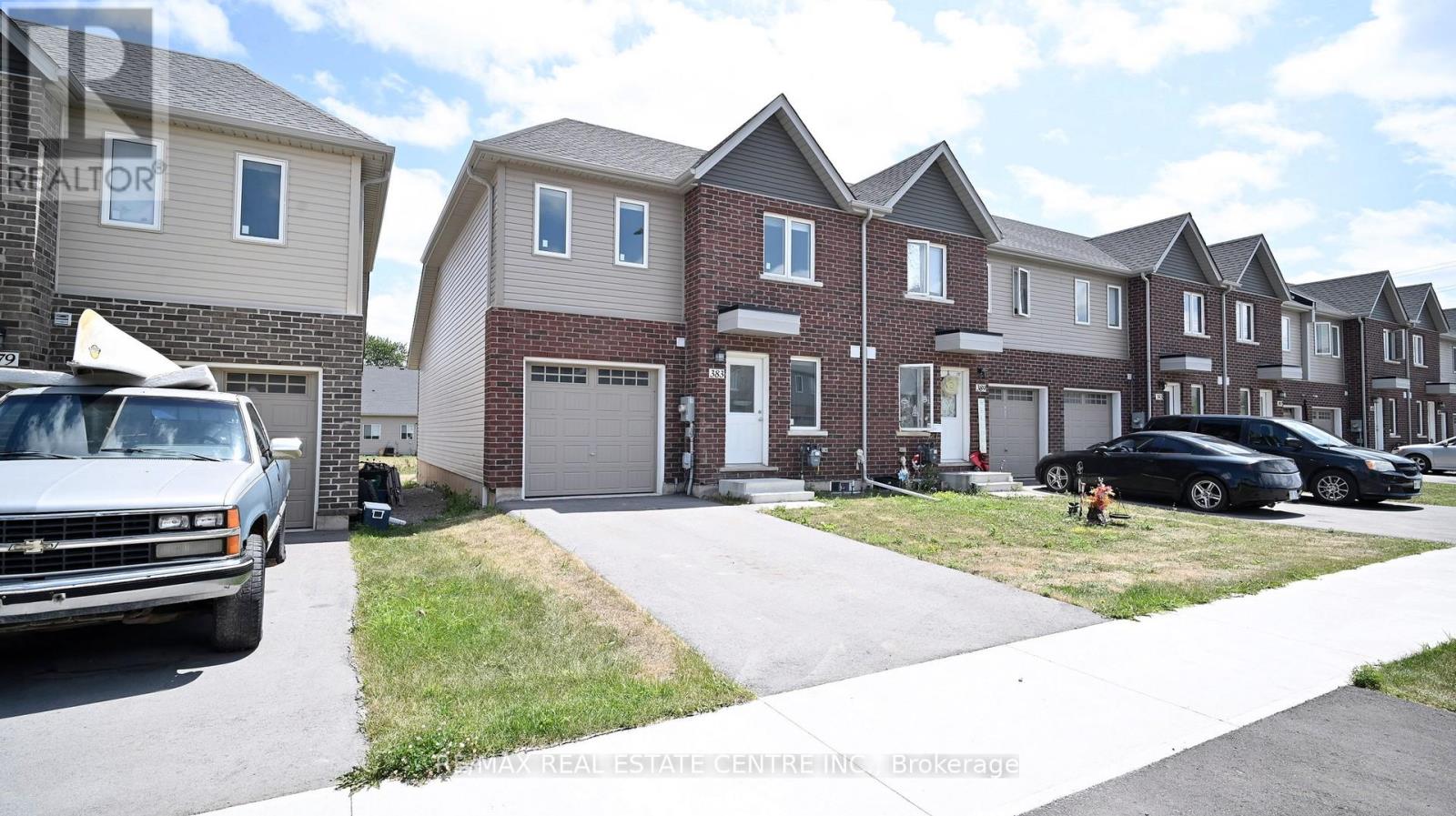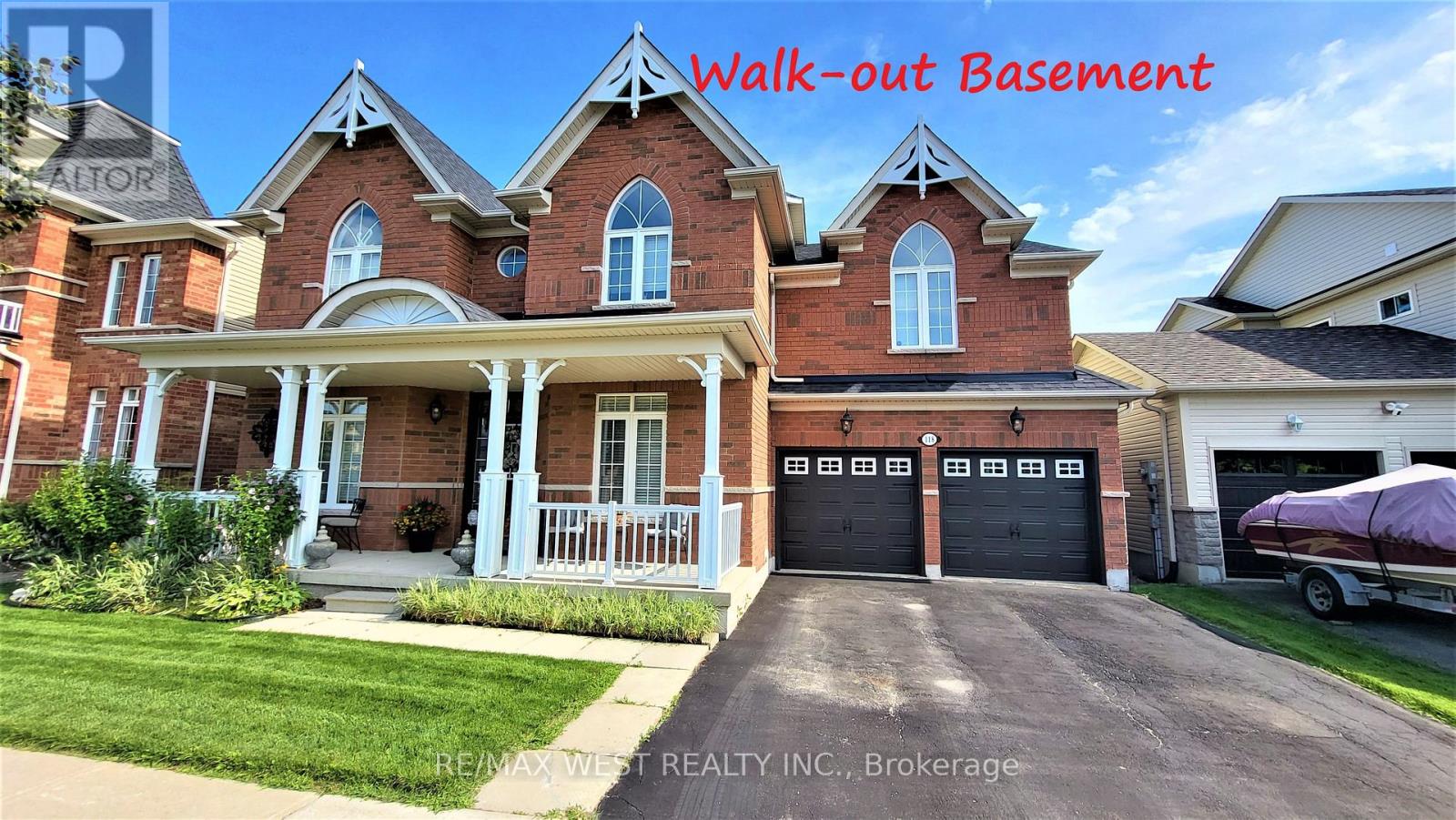43 Shore Gardens
Oakville (Br Bronte), Ontario
Welcome to this stately 4+1 bedroom executive residence nestled on a quiet, tree-lined court south of Lakeshore Road in one of Oakvilles most prestigious neighbourhoods. Situated on a spectacular, pool-sized lot just steps from the lake and scenic shoreline trails, this home offers over 4,780 sq ft. of beautifully finished living space. Grand foyer with a sweeping hardwood staircase and soaring ceiling sets the tone, leading to an elegant living room with a fireplace and a formal dining room ideal for entertaining. The heart of the home features a chefs kitchen with rich wood cabinetry, granite countertops, stainless steel appliances, and a centre island. The kitchen opens to the breakfast area and a spacious family room with a stunning brick fireplace wall and walkouts to the private backyard and patio. A convenient wet bar further enhances the entertaining space. New wide-plank hardwood flooring on the main level and plush broadloom upstairs complement the freshly updated bathrooms. The upper-level primary retreat features a private balcony, walk-in closet, and a spa-inspired ensuite. Three additional generously sized bedrooms and an updated 4-piece bath complete this level. The finished basement includes a recreation room, a media room with wood-burning fireplace, a fifth bedroom, a full bathroom, and a sauna ideal for guests or multigenerational living. Enjoy the best of Oakville living steps to Sheldon Creek Park, shoreline paths, and minutes to vibrant Bronte Village shops, cafés, and the Bronte GO. Easy access to QEW, 30 minutes to Pearson or downtown Toronto. (id:41954)
20 Rosemary Road
Halton Hills (Ac Acton), Ontario
Welcome To This One Of A Kind 3+2 Bedroom, 2 Full Bathroom Raised Bungalow Nestled On A Mature, Family-Friendly Street In Beautiful Acton! From The Moment You Arrive, The Charming Red Front Door Sets The Tone For A Home Full Of Character And Comfort. Step Inside And Discover A Spacious, Light-Filled Living Room With Elegant Built-In Lighted Shelving And A Large Bay Window. Gleaming Hardwood Floors Flow Into The Inviting Dining Room, Bathed In Natural Light From One Of Three Oversized Skylights (Installed 2023) The Kitchen Is An Entertainers Dream Featuring A Smart Fridge, Wine Cooler, Indoor Gas BBQ, Stainless Steel Appliances, Expansive Granite Counters, Pocket Door, Phenomenal Cabinetry With Interior Lighting, And Gorgeous Picture Windows That Bring The Outdoors Inside. The Main Level Also Boasts A Spacious Primary Bedroom With A Oversized Walk-In Closet, Plus A Large 2nd Bedroom And The Third Bedroom Right Now Setup As A Perfect Home Office. The Renovated Main Bathroom Is Beautifully Appointed With Luxurious Finishes. Downstairs, You'll Find A Fully Finished Basement With Its Own Separate Entrance, Brand-New 2025 Flooring And Stairs, A Second Full Bathroom, Laundry Room, Ample Storage, And Two More Bright, Comfortable Bedrooms Making It Ideal For An In-Law Suite Or Potential Income Unit. Step Outside To Your Own Private Oasis! The Stunning Landscaping Includes A Custom Fire Pit Patio, Raised Deck With Built-In Natural Gas BBQ, Remote-Controlled Solar Shade, A Stylish Gazebo, Garden Shed, And Clever Storage Under The Deck. With A Wide, No-Sidewalk Lot, You'll Appreciate The Ease Of Winter Maintenance And Room For Four Cars Plus A Garage! All This Just A Two-Minute Walk To Downtown Acton, The GO Station, Schools, Restaurants, Grocery Stores, Parks, Fairy Lake, The Library, Doctors Offices, Acton Arena, And Blue Springs Golf Course! Just Move In And Enjoy! This Exceptional Property Truly Has It All. Come See It For Yourself You'll Be Glad You Did! (id:41954)
416 - 300 Manitoba Street
Toronto (Mimico), Ontario
Live the Loft Life!You want Bold, Bright & Unique, welcome to this Rarely Offered, Fully Transformed NYC-Style Hard Loft Perched on the Penthouse Level of Mystic Pointe Lofts in Mimico. Formally The McGuinness Distillery, This 2-Storey Showpiece Blends Industrial Charm with Modern Luxury. Offering Over +1,200sf of Brilliantly Re-Designed Floor Plan Living Space.South-Facing Floor-to-Ceiling Windows, & One of Only a Handful of Lake-View Units in the Building, This Sun-Drenched Space was Crafted to Impress & Entertain. Professionally Reimagined by an Interior Designer, it Features 3 Spacious Bedrooms, 2 Spa-Inspired Washrooms, Sleek Open Riser Stairs, Dramatic Glass Railings, & Hidden Wall Lighting Accents that Elevate Every Corner.The Chefs Kitchen Boasts a Large Eat-in-Island, New Appliances, and Ultra Modern Ceiling Lighting Thru/out. A Massive Walk-in-Closet Enough to Support Any Shoe Enthusiast, Additional Large Storage, Gas Fireplace and a Grotesquely Cool Ceiling Fan on Smooth 17ft Ceilings Add to its Character. Parking with its Attached XL locker are Conveniently Located on the Same Level as the Unit-No Elevator Needed for Groceries! Perfect for a Style-Forward Couple or Remote-Working Professionals Who Value & Crave Ample Space, Light, and a Bold Design Statement with Luxury in mind.This is Your Ultra-Rare Opportunity to Own a True NYC-Style Loft with a Toronto Address. Seller is RREA (id:41954)
383 Chaffey Street
Welland (Lincoln/crowland), Ontario
Gorgeous End-Unit Townhouse, Built In 2022, With 1 Driveway And 1 Garage Parking. Featuring A Large, Open Backyard (124 Ft Deep Lot) And Three Levels With Over 1300 Sqft Of Generous Living Space, Plus Approx 650 Sqft Unfinished Basement. Enough For The Whole Family To Spread Out. This Lovely Home Has Two Full, Modern, Three-Piece Bathrooms, And Wood Floors Throughout. Premium Finishings Including Upscale Kitchen With Quartz Countertop, Ceramic Backsplash, Under-Mount Sink, And Stainless Steel Range Hood. Primary Bedroom On The Main Floor Perfect For Aching Knees, And Large Unfinished Basement Can Be Easily Converted Into An Additional Suite Or Made To Suit Your Needs. Located In Beautiful South Welland, Minutes To Port Colborne. Minutes To Freshco, Tim Hortons, Welland Hospital, And More. Come Take A Look - Chaffey St Is A Fantastic Place To Call Home! (id:41954)
1225 Baldwin Drive
Oakville (Mo Morrison), Ontario
Welcome to this exceptional Keeren Design luxury residence nestled at a quiet cul-de-sac off Morrison Road in prestigious Southeast Oakville. Set on a lush, professionally landscaped ravine lot with creek views, this 2-year-old custom-built home offers over 5,000 sq.ft. of refined living space, exuding elegance, unparalleled craftsmanship, and modern innovation throughout.Stepping in through the triple-pane mahogany front entry, soaring 10 ceilings on the main floor and 9 ceilings upstairs are complemented by white oak hardwood floors, extensive plaster crown moulding, custom wainscoting, and a dramatic open-riser staircase. The chefs kitchen is outfitted with double centre islands, top of the line appliances, Riobel fixtures, Zomodo sinks, Top Notch cabinetry, and a second fully equipped spice kitchen. Additional features include main floor office with custom cabinetry, accent walls through-out, a built-in mudroom, and floor-to-ceiling fiberglass windows framing the ravine.2nd floor is entrenched with natural light through the flared skylight with LED Light Valance, all bedrooms feature custom panel detail, crown moulding, and private ensuites with Riobel fixtures, large-format tiles, heated floors, and wall-hung toilets. The spa-like primary ensuite includes a steam unit and LED valance lighting. The walk-up basement boasts a 5th bedroom with private ensuite, a bar, large recreation space, and a stunning under-garage theatre room wired for Dolby Atmos.Enjoy the private resort-like outdoor living with in-ground pool, paving stone patios, armour stone accents, and a smart RainBird irrigation system, 6"x6" privacy fence, stone skirt. Smart home features include motorized blinds, Lutron lighting, 16 hardwired security cameras, Ecobee, Honeywell security, MyQ garage control, CAT6 wiring, and a smart irrigation systemall designed for seamless living in Oakvilles most coveted neighborhood. (id:41954)
4 Dersingham Crescent
Markham (German Mills), Ontario
Charming 4-Bedroom Detached Home in a Well-Established Neighbourhood. Located in a quiet, family-friendly neighbourhood just minutes from Don Mills, Steeles, Hwy 404, and Hwy 401, this well-maintained, owner-occupied detached home offers comfort, convenience, and character. The main floor features a spacious layout with a separate living room, dining room, and kitchen.The kitchen includes a cozy breakfast area with a walk-out to the beautifully landscaped backyard, ideal for morning coffee or weekend gatherings. Upstairs, you'll find four bright and airy bedrooms, all filled with natural light throughout the day. The primary bedroom boasts a private ensuite bathroom for your comfort. The finished basement offers an ideal space for entertaining, complete with a built-in bar, sauna, and ample storage areas. The backyard is well cared for and includes a large storage shed, offering both beauty and functionality. Perfect for first-time home buyers or those looking to downsize, this property blends timeless charm with practical living in a prime location. ** This is a linked property.** (id:41954)
336 Thames Street S
Ingersoll (Ingersoll - South), Ontario
This is your chance to own a charming home on nearly half an acre, perfectly blending timeless character with modern comforts a rare gem you won't want to miss. Step inside this 1 3/4 storey home and discover a thoughtfully designed layout centered around a classic staircase. To one side, you'll find an updated kitchen and a generously sized dining area; to the other, a spacious living room warmed by a cozy gas fireplace. Upstairs features three generously sized bedrooms and a beautifully remodeled bathroom complete with a luxurious soaker tub. Natural light fills the home, thanks to an abundance of windows that brighten every corner. The unfinished basement features a walk-out and offers excellent possibilities for future development. Step outside and be wowed by the recently improved backyard, offering plenty of space for kids to play, a place to relax, and 'soon-to-be' fully fenced yard for added peace of mind. Many years ago, this home was completely renovated down to the studs, with updates including new wiring, plumbing, windows, furnace, drywall, flooring, and more. Recent updates include bathroom remodeled (2023), instant hot water & filtered water faucet added to the kitchen, ducts cleaned (2023) & sod in the backyard (2022). Enjoy a peaceful, country-like setting with the convenience of nearby amenities. You're just minutes from shopping, restaurants, the hospital, and a golf course. Plus, the prime south-end location makes commuting to London, Woodstock, Kitchener-Waterloo a cinch. (id:41954)
118 Succession Crescent
Barrie (Innis-Shore), Ontario
This beautiful executive home is located in a highly sought-after neighborhood in South Barrie. With 3352 sq.ft. of living space, not including basement level, this move-in ready home is perfect for growing families. The large walk-out basement boasts above-grade windows, making it perfect for an in-law suite or additional living space. The main floor features 9 ft. ceilings and a custom kitchen with endless cabinet space. An oversized center island with a raised breakfast bar, built-in beverage fridge, and a pull-out organic/recycling bins, built-in pantry, and pot drawers make this kitchen a chef's dream. The sun-drenched south facing breakfast area is perfect for family meals and entertaining. The spacious family room features a cozy gas fireplace, perfect for relaxing on chilly evenings. The elegant living and dining room provide additional space for entertaining guests. The main floor office is ideal for those who work from home, while the main floor laundry room offers convenience with garage access. The upgraded wood staircase leads to the luxurious master bedroom, which is adjoined by a sitting area, his and hers walk-in closets, and a large 5-piece ensuite with a separate glass shower and a separate & private toilet room. The three other large bedrooms feature cathedral ceilings and shared or ensuite 4-piece baths. The convenience of having all schools within walking distance and being on the city bus and GO station route is a great bonus. With its ample living space and beautiful design, this home is perfect for those looking to upgrade. Additionally, the home offers opportunities to reduce your mortgage or carrying costs, making it a smart financial choice. Located in a desirable neighborhood, this home is a must-see for anyone seeking both convenience and luxury. Offered by the original owners. As a registered Real Estate sales representative, I'm here to answer any questions you may have. Feel free to reach out - I'm happy to help make this home yours! (id:41954)
1109 - 161 Roehampton Avenue
Toronto (Mount Pleasant West), Ontario
** Location! Location! In The Heart Of Yonge & Eglinton ! ** 1 Bed & 1 Bath With 499 Sqft + 104 Sqft. Balcony. Bright and Open Concept Layout. CN Tower View. Floor To Ceiling Window, Quartz Counter, Panel Fridge And Built In Appliances. ** Walking Distance To Yonge & Eglinton Centre, Subway, Loblaws, Lcbo, Shops, Parks And Restaurants. Amenities Include: 24 Hr Concierge, Gym, Rooftop Pool, Party Rm, Spa, Bbq Area! (id:41954)
152 Lindenshire Avenue
Vaughan (Maple), Ontario
This home and location are a true gift for you and your lovely family. Step out of your car onto the beautifully laid and wide new stone interlocking driveway and charming red brick exterior in a peaceful neighbourhood, nestled in one of Maples most desirable and family-friendly pockets, McNaughton Heights. Offers the best of Maple living, keeping you connected to everything the city has to offer. You NAME IT: top-rated schools, parks and trails, Vaughan Mills, Maple GO Station, Highway 7 & 400 & 407, Canada's Wonderland, Mackenzie Glen Park, City Hall and Library, restaurants, daycares, hospitals, big anchor plazas, and more!! With approximately 2,200 square feet of tastefully upgraded, carpet-free living space, this stunning home provides plenty of room for your family to grow and thrive. As you walk through the front door, you're greeted by a spacious open-concept main floor featuring a living room, dining area, kitchen, and breakfast area. Design the space the way you want to suit your lifestyle! With Blue cabinetry, the kitchen offers new stainless steel appliances, bar seating, and a cozy breakfast area leads directly to the outdoor patio, your spot for entertaining. The fully fenced backyard is a private retreat surrounded by greenery and featuring a hot tub, perfect for relaxing and gathering. As you make your way up to the second level, a spacious and bright landing leads to 3 generous bedrooms. The spacious primary suite offers his-and-her closets and private ensuite.Two additional well-appointed bedrooms and a second full washroom provide comfort for the whole family. And just a few steps down, the rare walk-out basement welcomes you into a functional and bright lower level featuring a great room, a kitchenette, a full bathroom, and an additional bonus bedroom perfect as a 4th bedroom, home office, guest suite, or home gym, Your Choice! All that's left is to move in and enjoy. Check out the video & tour to get a true feel of the space and flow! A Must see (id:41954)
119 Thorncliffe Street
Oshawa (Donevan), Ontario
Turn The Key And Step Into WOW! This Fully Renovated Stunner Delivers The Perfect Blend Of Modern Luxury And Everyday Comfort, With Upgrades That Impress In Every Corner. From The Sleek New Luxury Vinyl Plank Flooring To The Designer Kitchen Featuring Quartz Countertops, Soft-Close Cabinetry, And Stainless Steel Appliances - Every Finish Feels Fresh, Refined, And Ready For You. The Sun-Filled Living Room, Complete With A Cozy Gas Fireplace, Flows Seamlessly Into A Charming Sunroom With A Walkout To The Backyard - Ideal For Morning Coffee Or Weekend Entertaining. The Spacious Primary Suite Is Your Private Retreat, Boasting A Gorgeous 5-Piece Ensuite. Two Additional Bedrooms And A Stylish 3-Piece Bath Complete The Main Floor. Downstairs, A Finished Basement Offers A Huge Rec Room With A Second Fireplace, An Extra Bedroom, A 3-Piece Bath, And Plenty Of Storage - All With Direct Garage Access. With Every Detail Thoughtfully Updated, This Home Is The Total Package. Don't Miss It. (id:41954)
76 Merchants Avenue
Whitby (Williamsburg), Ontario
Absolutely Stunning Family Home In Sought-After Williamsburg Neighbourhood! This Stylish Detached Home Captures Everyone's Eye Plus Just Steps From Williamsburg Public School And Medland Park, Perfect For Quality Family Time. The Style Of The Home Blends Timeless Charm With Everyday Functionality, Starting With Gleaming Hardwood Floors And A Combined Living And Dining Area Enhanced By Elegant Wainscoting. The Family Room Is A True Highlight, Featuring Soaring Cathedral Ceilings, Skylights That Flood The Space With Natural Light, And A Cozy Fireplace For Relaxing Evenings. The Modern Kitchen Is Both Beautiful And Practical, Complete With Stainless Steel Appliances, Granite Countertops, And A Beautiful Backsplash. Upstairs, You'll Find Spacious Bedrooms, Including A Primary Bedroom With A 4-Piece Ensuite, While The Remaining Bedrooms Are Bright And Well-Appointed With Windows And Ample Closet Space. One Of The Best Features Is The Convenient Second-Floor Laundry Room No More Hauling Laundry Up And Down The Stairs! Step Outside To A Fully Fenced Backyard, Ideal For Entertaining And Privacy. This Home Is Perfect For Families Or Anyone Seeking Comfort And Convenience. Located Minutes From Highways 407 &401, Medland Park, Great Schools, And All Major Amenities Including Walmart, Home Depot, No Frills, And More Everything You Need Is Close By. Don't Miss This Incredible Opportunity To Own A Truly Special Home In Williamsburg! ** This is a linked property.** (id:41954)











