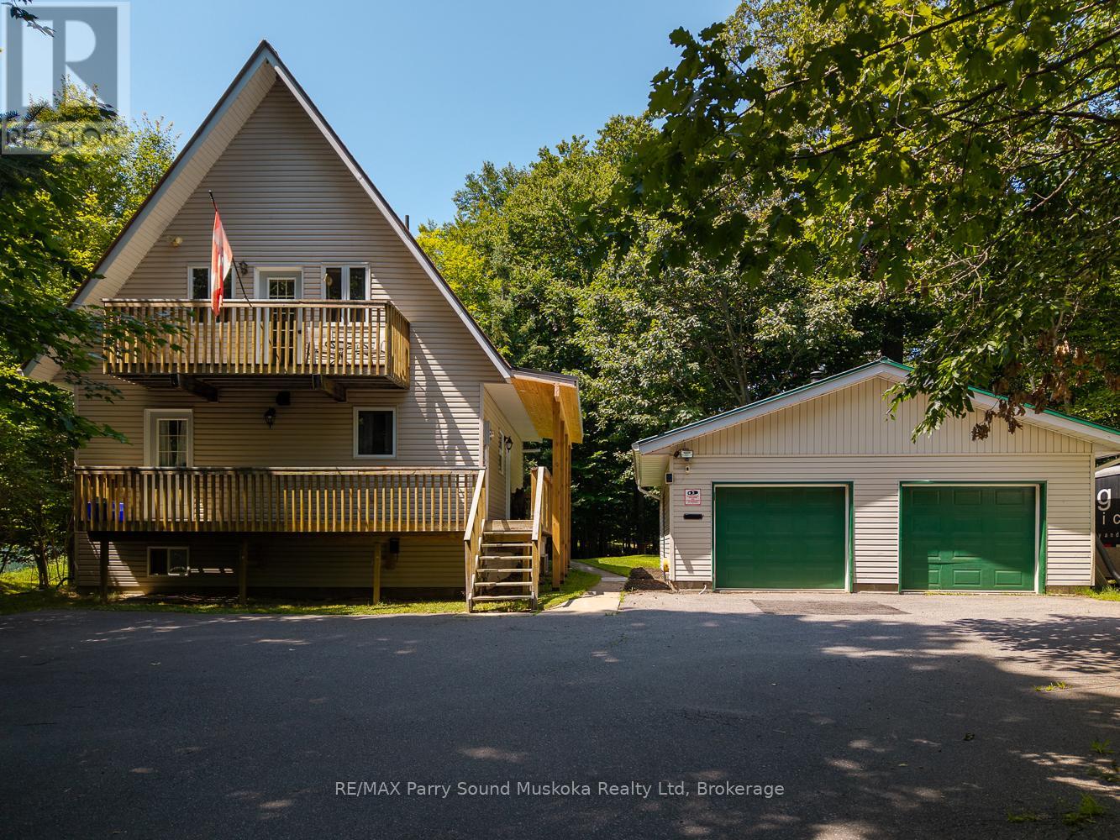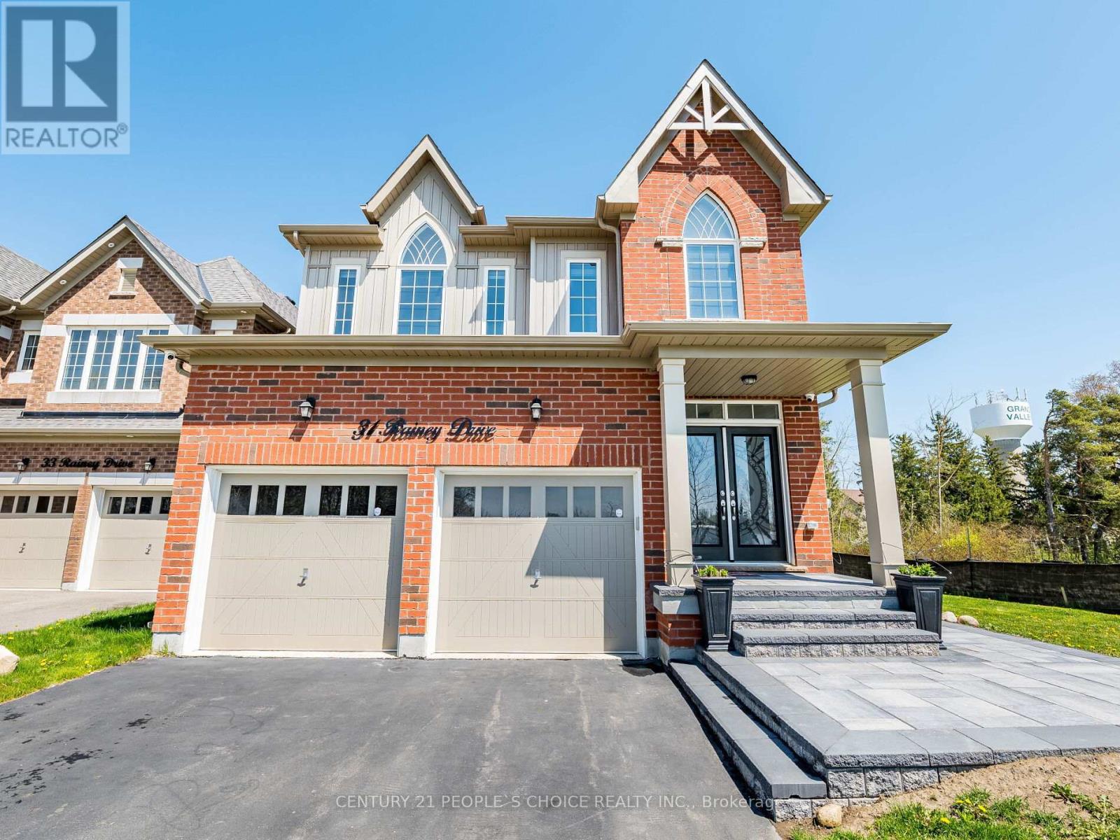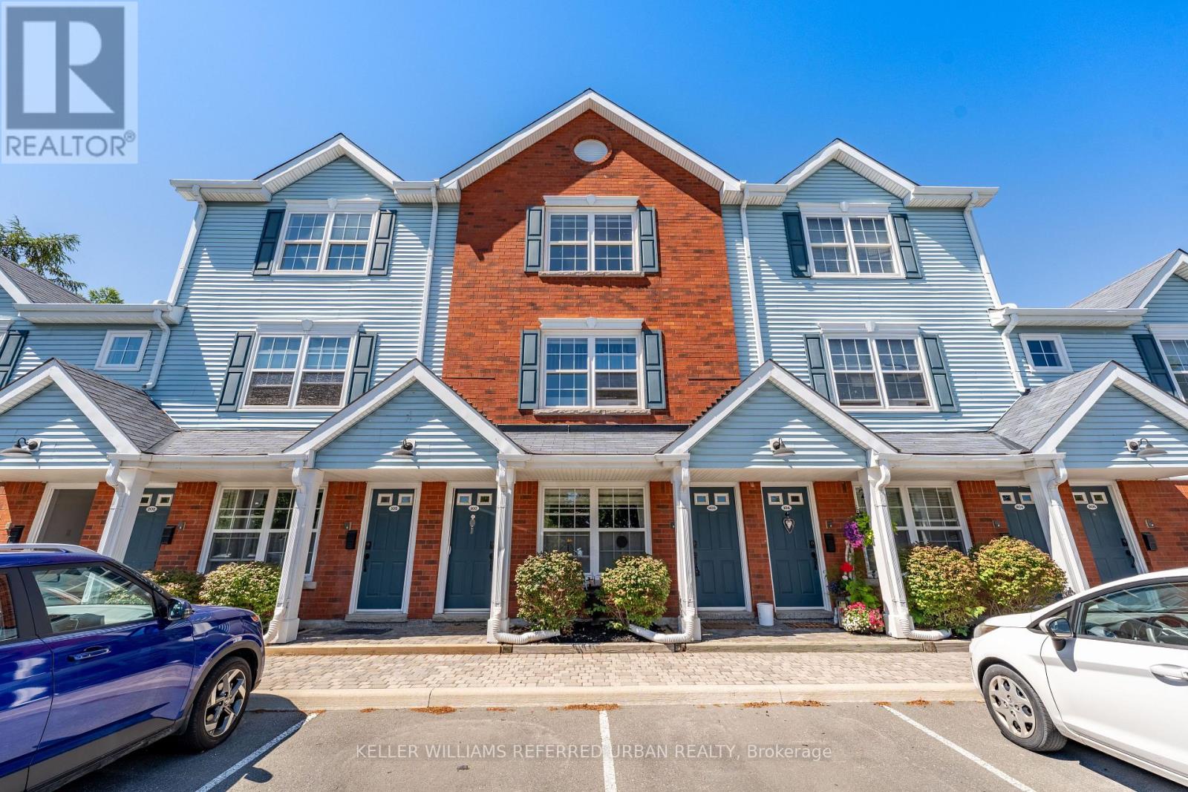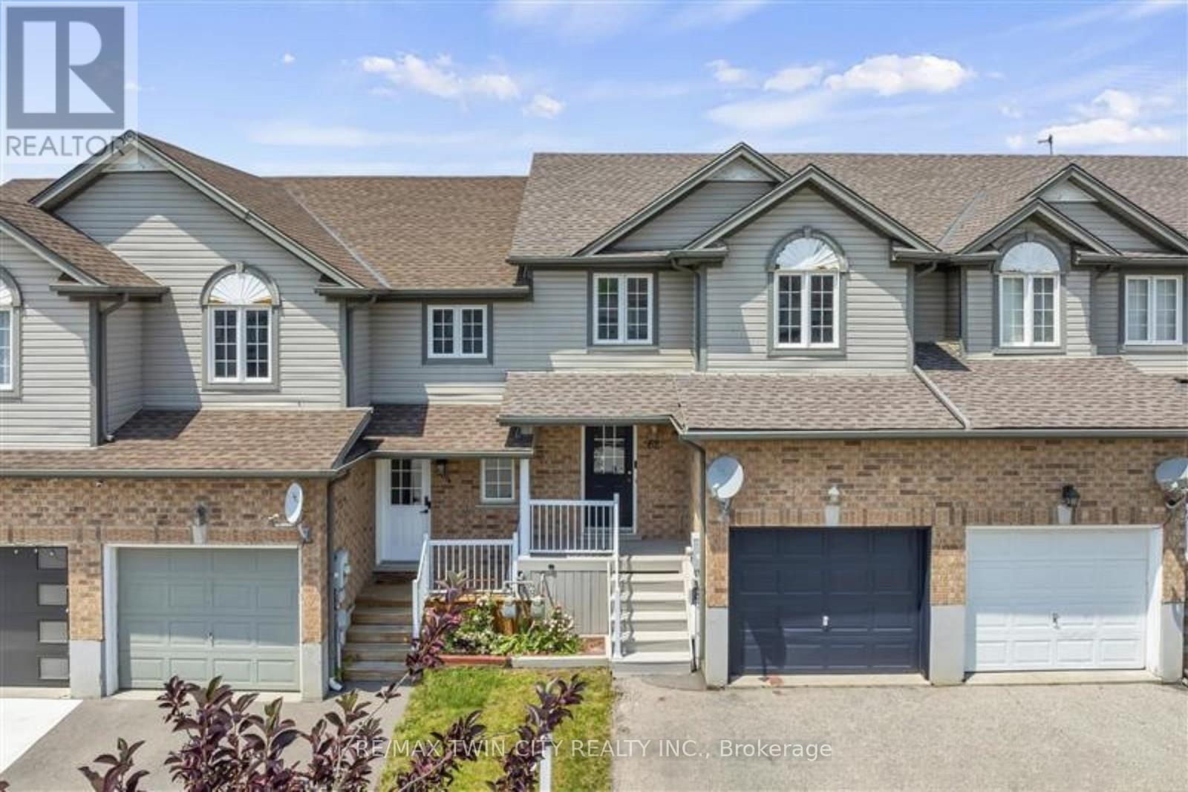113 Bayview Drive
Carling, Ontario
Welcome to this beautifully updated 2-bedroom, 2-bath home located in the heart of Carling's sought-after Bayview subdivision. Situated on a level lot, this home offers both charm and functionality, with a detached double-car garage, ample parking, and multiple outdoor living spaces, including a spacious deck on the main level and a private walkout deck off the primary bedroom. Inside, you'll find a brand new renovated kitchen and bathrooms featuring modern finishes and quality craftsmanship. Recent upgrades include a 2024 high-efficiency furnace and cold climate heat pump, brand-new stainless steel appliances, fresh interior paint in 2025, and a new garage door opener. Additional updates include all-new plugs and switches throughout the first and second floors, a 2023 front-load LG washer and dryer, and 2023 raised septic lids for easy maintenance. As a resident of Bayview, you'll enjoy deeded access to the community's beautiful beaches, perfect for swimming and summer relaxation, and the nearby marina is just down the road, ideal for boating enthusiasts. Move-in ready and perfectly located, this home blends comfort, style, and convenience in one of Carling's most desirable neighborhoods. ** This is a linked property.** (id:41954)
24 George Robinson Drive
Brampton (Credit Valley), Ontario
Welcome to your dream home in the prestigious Credit Valley neighbourhood of Brampton! This stunning, immaculately maintained residence sits on an extra-deep 130-ft premium ravine lot on a quiet, family-friendly street-offering both privacy and breathtaking views. Step inside to discover an upgraded chef-inspired kitchen featuring extended cabinetry, elegant quartz countertops, and plenty of space for entertaining. The spacious open-concept layout is perfect for modern living, with 9-ft ceilings on both the main and second floors, fresh paint throughout, and a thoughtful design that balances comfort and style. The primary bedroom is a true retreat, boasting 10-ft coffered ceilings, two walk-in closets, and a luxurious 5-piece ensuite. Every bedroom enjoys direct access to a bathroom, making it ideal for families or guests. A generous second-floor den offers flexible space for a home office, reading nook, or playroom. Outside, thousands have been spent on professional interlocking, landscaping, and a custom oversized deck-perfect for summer gatherings. A large storage shed keeps the garage clutter-free and ready for your vehicles, including a Tesla charger for your EV. The raised basement with oversized windows is a blank canvas awaiting your personal touch-ideal for a future in-law suite, rec room, or income potential. Located minutes from top-rated schools, scenic parks, walking trails, and major highways (407/401), this home truly has it all. (id:41954)
1443 Main Street E
Hamilton (Homeside), Ontario
Discover one of the best rated Indian restaurants in Hamilton, now available for sale. An exceptional opportunity you don't want to miss. With a stellar 4.8-star Google rating, this well established gem is known for its mouth-watering variety of cuisines including Indo-Chinese, Momos, Indian Street Food, North Indian dishes, Biryani, sweets & more. The restaurant features a spacious, fully equipped kitchen with a 12-foot hood, Tandoor, 6-burnerstove, fridge, workstations and lots more, making ideal for any culinary ambition. It offers comfortable indoor seating for over 24 guests, along with a seasonal patio perfect for summer dining. Recent upgrades include new flooring, modern couches, tables, and chairs, creating an inviting ambiance. Fully renovated washroom is conveniently located in the basement for staff and customers. Situated in a busy area surrounded by major anchor tenants like Dominos, Beer Store, LCBO, H&R Block and Tim Hortons. This location benefits from constant footfall. Its just 2 minutes from nearby elementary schools and the Hamilton Public Library and only 10minutes from Hamilton Stadium, drawing crowds from all directions. Surrounded by dense residential neighborhoods within walking distance, the restaurant sees a steady stream of loyal local patrons. Best of all, the lease is incredibly low at just $3,271.35 per month including TMI and HST. The lease has 2x5 Year extension for lease. This is truly the best deal in town for anyone looking to own a thriving, turnkey restaurant in one of Hamilton's most active commercial & residential hubs. This location does not have any food restrictions and can be converted into any cuisine. (id:41954)
1136 Lakeside Trail
Magnetawan, Ontario
Situated within a park like setting, this year round lakeside home features 3 bedrooms and 2 bathrooms, plus, light filled main floor living with walkout from both main and lower levels. Sought after western exposure on 5 lake chain with over 60k of boating and fishing. Panoramic vistas and a complementary blend of private and collective family space. Over an acre of woodland frames level playing area and waterfront. (id:41954)
7 - 38 Mendota Road
Toronto (Stonegate-Queensway), Ontario
Welcome to 37 Mendota Unit 7, a beautifully reinvented townhome in the exclusive Grand Hampton Estates, where timeless charm meets modern sophistication. This residence has been thoughtfully elevated with curated upgrades that blend luxury with practicality from the redesigned kitchen and refreshed interiors with gorgeous hardwood floors to enhanced lighting, water filtration systems, and nice finishes across every level. The main floors open layout invites seamless living and entertaining, while the loft-style master retreat offers a peaceful escape with its private balcony, walk-in closet, and ensuite bath. The finished basement expands your living space with comfort and function, including direct garage access and laundry area. Outside, striking curb appeal and a nicely landscaped backyard create an inviting, private outdoor haven. Nestled in a highly sought-after Queensway community, this move-in-ready home exudes polish, purpose, and personality. (id:41954)
31 Rainey Drive
East Luther Grand Valley, Ontario
Welcome to this stunning 2-storey detached home, built in 2020, on a premium corner lot across from a school and community centre. Featuring a bright, open-concept main floor with spacious living and dining areas, and a modern kitchen with stainless steel appliances, under-cabinet lighting, and a large island ideal for family gatherings and entertaining. The upper level offers four spacious bedrooms, including a primary retreat with a walk-in closet and a four-piece en-suite, plus a second bedroom with its own en-suite. Key Features: oak staircase, main-floor laundry, Google Smart Thermostat, and security cameras. Enjoy the best of small-town living just 15 minutes to Orangeville, 45 minutes to Brampton, and 1 hour to Mississauga. no survey available, sellers motivated. Book your private showing today! Lockbox available for easy viewing. (id:41954)
215 Hostetler Road
Wilmot, Ontario
Exquisite custom-built home set on a quarter acre lot, offering nearly 5,000 sq ft of luxurious living space, including a fully finished walkout basement. From the moment you enter, the quality and craftsmanship are evident, with soaring ceilings, elegant wainscoting, French doors, crown moulding, and gleaming hardwood floors throughout the main level. Just off the foyer, a dedicated home office provides a quiet space for work or study. The grand two-storey living and dining area features a cast stone fireplace with a floor-to-ceiling mantle, creating an impressive focal point. The adjacent kitchen is both stylish and functional, with ample cabinetry, granite countertops, tile backsplash, gas range, island with seating, and a bright breakfast area with sliding doors leading to the upper deck. A cozy family room, powder room, convenient laundry area, and a mudroom with access to the triple car garage complete the main floor. Upstairs, the primary suite is a true retreat, featuring a private balcony overlooking the backyard, a walk-in closet, and a spa-like 5-piece ensuite with double vanity, soaker tub, and separate glass shower. Three additional bedrooms complete the upper level, one with its own ensuite and walk-in closet, and two connected by a shared Jack-and-Jill bathroom, all overlooking the stunning living room below. The walkout basement offers excellent in-law suite potential, complete with a kitchenette/wet bar, large recreation room, bedroom with walk-in closet and ensuite (including jetted soaker tub and glass shower), home gym or den, and powder room. Step outside to your own private oasis: a glass-paneled deck transitions to a lower patio surrounding the inground pool, all framed by meticulously landscaped gardens. This exceptional property offers space, sophistication, and resort-style living in one unforgettable package. (id:41954)
A203 - 182 D'arcy Street
Cobourg, Ontario
Welcome to this updated 2-bedroom, 2-bathroom condo townhouse in downtown Cobourg. This move-in ready unit features an updated kitchen (2015) with stainless steel appliances and gorgeous strip hardwood floors (2018). South-facing with large windows, the space is filled with natural light. The open-concept main level offers a stylish 2-storey layout with high ceilings, giving a loft-inspired feel. The main floor bedroom includes a 4-piece ensuite, walk-in closet, and private balcony. Upstairs, you'll find an open den ideal for an office or family room and a second primary bedroom, also with a 4-piece ensuite, walk-in closet, and private balcony. Includes 2 storage lockers and 1 parking space (option to rent a second spot, if available through management). Ideally located just steps to Cobourg's historic downtown, restaurants, shopping, and a short walk to Victoria Park, Cobourg Beach, VIA Rail, and Hwy 401. A fantastic opportunity for low-maintenance living near the lake. (id:41954)
166 - 700 Osgoode Drive
London South (South Y), Ontario
WELCOME TO UNIT #166-700 OSGOODE DR. A SPACIOUS, BRIGHT, GOOD SIZED THREE BEDROOM + DEN, SUPERCLEAN, WELL-MAINTAINED TOWNHOUSE! THIS TOWNHOUSE OFFERS COMFORT, CONVIENCE, AND STYLE IN ONE OFLONDON SOUTH Y'S COMMUNITIES. THIS CHARMING TOWNHOUSE IS PRICED FOR FIRST TIME BUYERS. THISHOME IS FRESHLY PAINTED THROUGHOUT, CONTAINING A WALK OUT PATIO WITH A NICE DECK FOR SUMMER BBQENJOYMENT. IT HAS DIRECT ACCESS TO THE SINGLE CAR GARAGE, WITH A PRIVATE DRIVEWAY WITHADDITIONAL PARKING. THIS HOUSE IS LOCATED WITHIN WALKING DISTANCE TO SCHOOLS INCLUDING ST.FRANIC CATHOLIC, SIR WILFRED LAURIER AND ARTHUR STRINGER PUBLIC SCHOOL. YOU'RE ALSO CLOSE TOWHITE OAKS MALL, WESTMINSTER POOL, SHOPPING AND QUICK ACCESS TO HWY 401. THIS HOUSE IS IDEALFOR FIRST TIME BUYERS, DOWNSIZERS OR INVESTORS. A TRUE TURNKEY OPPORTUNITY IN A FAMILY-FRIENDLYNEIGHBORHOOD! (id:41954)
62 Foxglove Crescent
Kitchener, Ontario
Welcome to 62 Foxglove Crescent: A Beautifully Renovated Freehold Townhome in One of Kitcheners Most Sought-After Neighborhoods! Step into this immaculate 2-storey FREEHOLD townhouse, meaning NO condo fees, nestled in a prime family-friendly community. Recently renovated & freshly painted throughout, this move-in-ready home is a true gem. As you enter, youre greeted by a bright & open-concept main floor boasting a thoughtfully designed layout. The freshly Renovated kitchen, 2025, featuring quartz countertops, stylish cabinetry & new stylish faucet. Adjacent to the kitchen, the dining room & sunlit living room create a seamless flow, filled with natural light & adorned with carpet-free flooring for a clean, contemporary feel. Upstairs, discover 3 generously sized bedrooms, each offering comfort, along with a freshly updated full bathroom. The primary bedroom includes a spacious closet space, making it the perfect retreat with outside views. A fully finished basement, Renovated in 2023, featuring two additional bedrooms, a modern 3-piece bathroom, and abundant storage space, offering incredible flexibility whether you need guest rooms, home offices, or extra family living space. Outside, enjoy your private, fully fenced backyard with a deck ideal for summer BBQs, morning coffee, or peaceful evening relaxation. The extended driveway easily fits two cars, adding even more convenience. This well-maintained home is packed with upgrades, including: Roof (2016); New kitchen (2025); Water softener (2024), Basement renovation (2023); Fresh paint (2025); Situated in a highly accessible location, you're just minutes from top-tier amenities including the Sunrise Shopping Centre, The Boardwalk, Highway 7/8, 401 access, schools, trails, public transit, restaurants & parks. Everything your family needs is right at your doorstep! Whether you're a first-time homebuyer, investor, or growing family, this house offers an unbeatable blend of space & location. Book your showing today! (id:41954)
21a - 50 Howe Drive
Kitchener, Ontario
Welcome to 50 Howe Drive, Unit 21A, in the well-connected Laurentian Hills neighbourhood. If youre looking for low-maintenance living with everything you need just minutes away, this one has a lot to offer. Inside, youll find a functional layout with great natural light, thanks to the added privacy of being a corner unit. The eat-in kitchen features stainless steel appliances, a breakfast bar, and plenty of storage, and it flows into a spacious living room with walkout access to your private back deck. A main floor powder room and in-suite laundry add extra convenience. Upstairs, theres a roomy primary bedroom, two additional bedrooms, and a 4-piece bath. The complex is family-friendly with a kids play area, and youre just minutes from shopping, schools, parks, and highway access. A comfortable, easy-to-maintain home in a location that makes everyday life simpler. (id:41954)
28 Silverthorne Drive
Cambridge, Ontario
Welcome to Your Ideal Family Home! Beautifully upgraded and meticulously maintained, this spacious 3-bedroom single detached home is nestled in a quiet, highly sought-after neighborhood. With no sidewalk and parking for up to 5 vehicles, you'll enjoy hassle-free snow removal and ample space for guests-a rare find!Step into your private backyard oasis, fully fenced and perfect for outdoor entertaining, gardening, or simply relaxing. The home is finished top to bottom and completely carpet-free, featuring solid hardwood and laminate flooring throughout. Freshly painted with modern pot lights on the main floor, it's move-in ready and shows true pride of ownership.Inside, the bright, open-concept main floor offers a welcoming great room, formal dining area, and a family-sized eat-in kitchen complete with a breakfast bar and brand-new stainless steel appliances-perfect for both daily living and entertaining. Upstairs, you'll find three generously sized bedrooms, each with large windows bringing in abundant natural light and ample closet space. The primary suite is your private retreat, featuring a 4-piece ensuite, while the 3-piece main bath adds style and comfort for the rest of the family. The finished basement features a private side entrance through the garage, a spacious bedroom, and a cozy living area-ideal for rental income, an in-law suite, or multi-generational living.Located just steps to parks, top-rated schools, and offering easy access to major transit routes and amenities, this home truly offers the perfect balance of space, style, and versatility. (id:41954)











