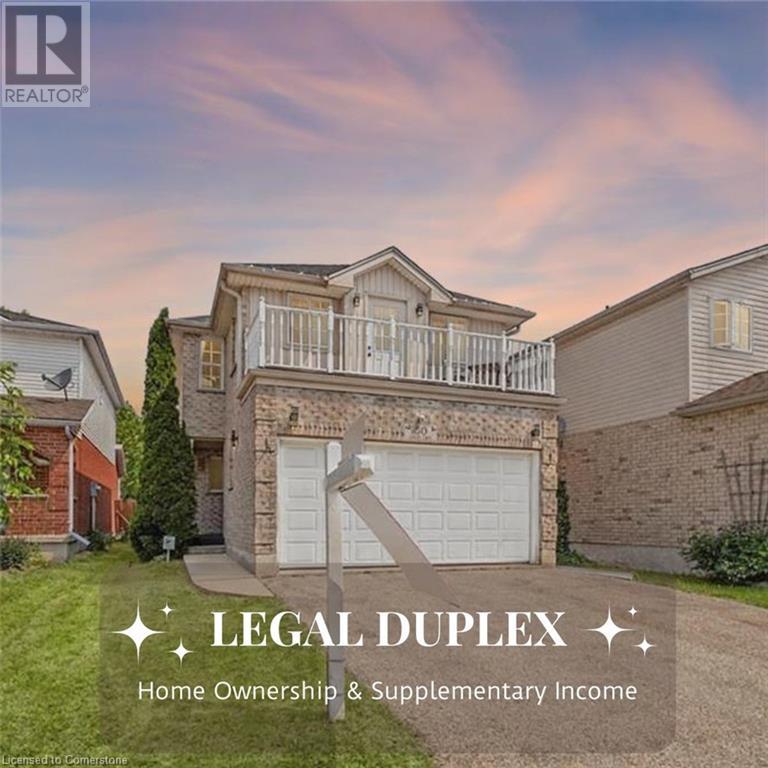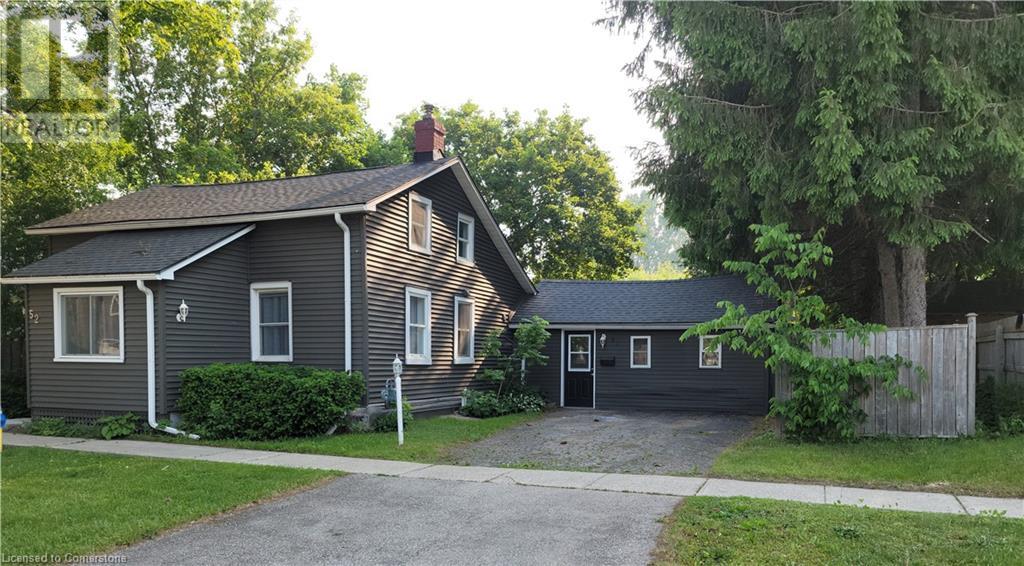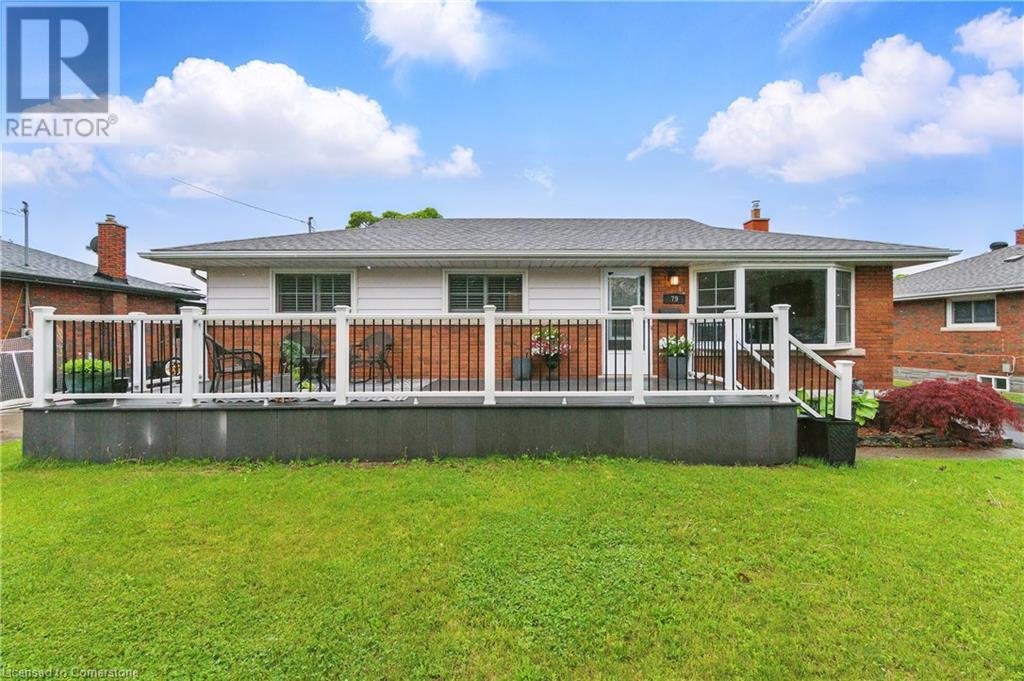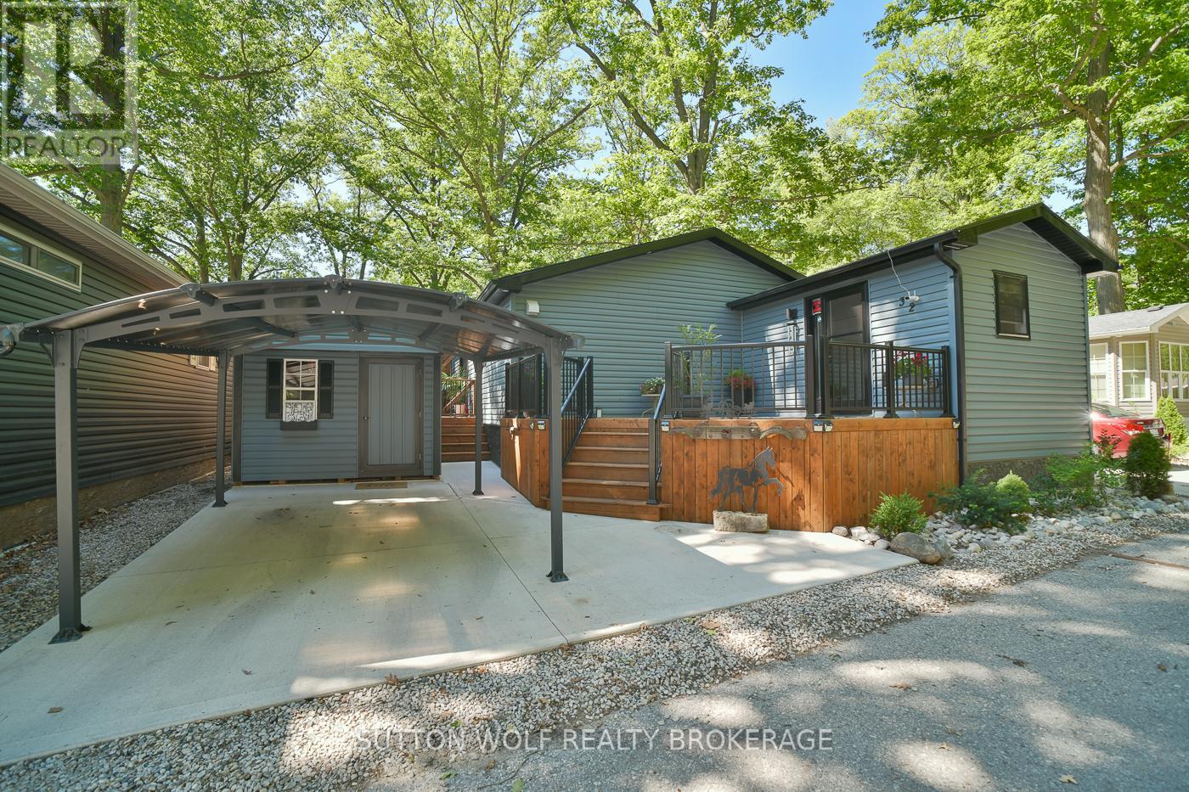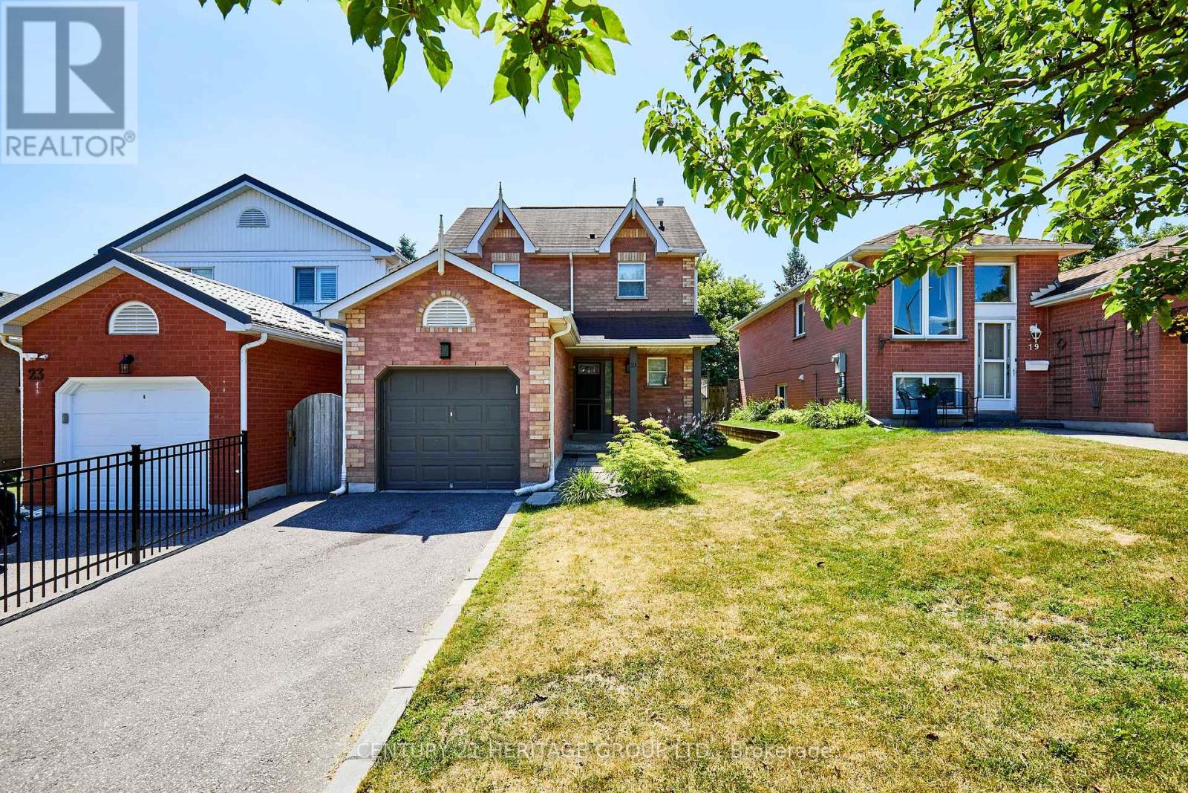50 Inge Court
Kitchener, Ontario
Unlock the Potential of Home Ownership & Income! Welcome to 50 Inge Court: A Smart Investment & Stylish Living Combined! Looking for the perfect blend of comfort, convenience, and supplemental income? This legal duplex offers endless possibilities, from a beautiful primary residence to a fully self-contained lower unit that’s perfect for multigenerational living or as a highly desirable mortgage helper. The lower level apartment, accessed via a separate entrance, features an open concept layout with a spacious kitchen, dining area, living room, a large bedroom, 4 piece bathroom, in-suite laundry, and plenty of natural light. The main home boasts an open concept design with soaring ceilings, a skylight, and neutral toned hardwood flooring throughout. The solid wood kitchen overlooks the dining space, and the main floor also includes a powder room and laundry. The great room opens to a private, fully fenced backyard with a gorgeous composite deck, perfect for relaxing, entertaining, or watching kids play. Upstairs, you'll find three spacious bedrooms, each with custom closets, and a 4 piece bathroom. The primary suite includes a custom walk-in closet and an ensuite with a soaker tub and separate shower, plus a private balcony to enjoy your morning coffee or evening sunsets. Located in the highly desirable Bridgeport community, you're just a short drive from Kiwanis Park, Uptown Waterloo, Bingemans, Guelph and surrounded by green spaces and trails. Whether you’re raising a family, downsizing, or investing, this property offers the best of all worlds. (id:41954)
52 Samuel Street
Plattsville, Ontario
Don't let this opportunity slip through your fingers! This stunning, fully renovated 3 bedroom, 2 bathroom home in the charming town of Plattsville is waiting for you. With a spacious lot boasting 66 feet of frontage and 132 feet of depth, this home is the perfect retreat for those looking to escape the hustle and bustle of city life. As you step inside, you'll be blown away by the upgrades that have been made to this home. The main floor features a closed porch entryway, a spacious living room, a family room with a stunning feature wall, and a modern open-concept eat-in kitchen with brand new cabinets, quartz countertops, and a stylish backsplash. This property also features a laundry/mudroom with a door to the front yard and a sliding door to the deck and large fenced backyard with an above-ground pool, making this the ultimate space for relaxation and entertainment. On the main floor, you'll also find a spacious bedroom with a cozy gas fireplace, a two-piece powder room and a four-piece main bathroom with all the amenities you need to relax and pamper yourself. Upstairs, you'll discover two additional bedrooms, making it the perfect space for families, a home office or hosting guests. Some updates include: exterior painted (2022), bathroom renovations (2022), kitchen renovations (2022), new vinyl and tile flooring (2022), new doors, hardware, baseboards and trim (2022), new staircase and stairs (2022), cedar panels front entrance (2022), new drywall throughout (2022), tiled fireplace (2022), plumbing replaced throughout house (2022), new lighting throughout house (2022), reverse osmosis system (2022), new backyard patio deck (2018), fridge & stove (2019), furnace/AC/humidifier/smart thermostat (2020 - with transferable 10 year warranty), added additional ductwork (2020), sump pump (2021), newer windows (2000) and new roof (2015). (id:41954)
271 Bedford Road
Kitchener, Ontario
Are You Looking for a property in town with quite neighbourhood close to all facilties. Welcome to 271 Bedford Road, Kitchener – A Rare Find Across from Rockway Golf Course. Situated in the heart of Kitchener, directly across from the picturesque Rockway Golf Course, this charming 3-bedroom brick bungalow offers a unique and versatile living experience. Stylishly renovated from top to bottom in 2025, the home features 3 bedrooms, 3.5 bathrooms, and a rare loft space, providing exceptional room for a growing family. Inside, you'll find a spacious open-concept layout with large windows, quality vinyl flooring throughout, and a modern kitchen with granite countertops. The living and dining areas are bright and welcoming. The primary bedroom includes a closet and private updated walkin shower ensuite, while the additional bedrooms each have access to updated bathrooms. The fully finished basement offers in-law suite potential with a separate entrance with wet Bar, while the bonus loft above the garage is perfect for a teenager needing their own space, an extended family member, or overnight guests. Outside, the home boasts a neatly manicured, fully fenced, and professionally landscaped yard, plus a massive driveway with space for 7+ vehicles. The 2-car garage with high ceilings is ideal for mechanics or hobbyists. Located on a quiet, family-friendly street in an established neighborhood, this home offers easy access to shopping, restaurants, parks, schools, and public transit. Additional Features: Fully renovated in 2025, Carpet-free throughout, Most windows replaced, Two owned water heaters, New HVAC and A/C, Electrical Updated, New Garage Door Opener and Ev Charger, Newer owned water softener Whether you're looking for a multi-generational home or an income-generating opportunity, this one checks all the boxes. Book your private showing today! (id:41954)
45 St Clair Avenue
Kitchener, Ontario
This FREEHOLD semi detached home with a main floor primary bedroom in Kitchener’s Forest Hill neighbourhood represents a fantastic opportunity for first-time homebuyers looking to break into the market, as well as for seasoned investors looking to expand their portfolio without the added expense of a condo fee. The open concept main level offers an updated kitchen with stainless steel appliances, quartz countertops, quartz island and modern potlights. The kitchen seamlessly connects to the bright living room where you’ll enjoy entertaining and relaxing. A rare main floor primary bedroom expands the appeal, and this level also offers a 4-piece bathroom and handy mudroom at the rear of the home. Upstairs you’ll find two additional bedrooms, the larger of which overlooks the quiet street below. The finished basement adds more living space courtesy of a large rec-room with a stylish feature wall. There’s also a 2-piece bathroom/laundry room down here as well for added convenience. The private and fully fenced backyard offers a gazebo, seating area and greenspace. With a versatile location close to all amenities and including bonuses like close proximity to St. Mary’s hospital and to the highway, the benefits speak for themselves. Don’t sleep on this great opportunity! (id:41954)
1702 - 45 Silver Springs Boulevard
Toronto (L'amoreaux), Ontario
Welcome To This Bright And Spacious 2+1 Bedroom Sun Filled **Corner Unit** With Breathtaking Views In The Sought After L'amoreaux Community, In The Heart Of Scarborough. This Unit Boasts A Versatile Lay-out, Offering A Perfect Blend Of Comfort + Style With Modern High Quality Laminate Floors, Crown Moulding In Living Area Wall To Wall Glass Windows Throughout The Unit Enhancing The Homes Bright And Spacious Feel. The Bright Open Concept Living/Dining Room Provides A Seamless Flow And Leading To A Walk Out Balcony. Also Included A Large Ensuite Storage Locker For Added Convenience. **This Unit Comes With TWO EXCLUSIVE PARKING SPOTS Located In The Underground Parking Area**. The Unit Also Boasts Two Spacious Bedrooms, + 2 4pc Washrooms, A Cozy Den That Can Be Used As A 3rd Bedroom Or Office Or Tv Room. This Well Maintained Bldg Offers Great Amenities , 24 Hr Concierge/Security Indoor & Outdoor Pools, Exercise Room, Sauna, Party Room & Plenty Of Visitor Parking. Conveniently Located Minutes Away From Shopping, Good Schools, Transit, Hospital, Place Of Worship, Bridlewood Mall And Much More!!! Don't Miss This Opportunity To Own Your Home In A Desirable & Convenient Location!! (id:41954)
520 - 120 Varna Drive
Toronto (Englemount-Lawrence), Ontario
Stylish and modern 2-bedroom, 2-bath w/ Parking & Locker condo ideally located in the Yorkdale area, offering a smart private split-bedroom layout perfect for both families and professionals. Enjoy an unobstructed east-facing view that faces opposite direction from Allen Road and the subway line, providing rare peace and privacy in a connected urban setting. Only 4 years old offering clean finishes and bright natural light throughout. Just steps from Yorkdale Subway Station for a stress-free commute, and within walking distance to Yorkdale Mall home to top-tier shopping, dining, and entertainment. Across the street, unwind at Baycrest Park, or take a short drive to Costco, LCBO, Best Buy, Home Depot, and more. Live in comfort and convenience with every essential at your doorstep in one of Toronto's most accessible neighbourhoods (id:41954)
234 Inglis Street
Ayr, Ontario
WELCOME HOME to this charming family home in the very desirable City of Ayr! Discover over 1,700 sq. ft. of beautifully designed living space in this fantastic 3-bedroom, 1.5-bathroom, with a fully finished basement detached home. Step inside to find a carpet-free main floor with elegant finishes throughout. The main floor boasts a large formal living room, giving you the flexibility to entertain guests or unwind with loved ones, with large picture window letting in tons of light. At the heart of the home is an updated kitchen featuring quartz countertops, additional storage and separate dining area, ideal for the home chef! Upstairs, you will find three bright and spacious bedrooms. The main bath offers a modern barn door offering that little something special. The fully finished basement offers the extra space for the growing family. The fully fenced backyard is a private retreat with a massive covered deck, perfect for summer BBQs, entertaining, or simply relaxing in your own outdoor haven. This move-in-ready gem offers the perfect blend of comfort, function, and style for family living with the opportunity to customize to make it your own! Perfect for first time Homebuyers or Downsizers! Book your appointment today as this home will not last long (id:41954)
79 Parkway Street
St. Catharines, Ontario
Welcome to 79 Parkway St – A Charming Bungalow in North St. Catharines. Set on a large, level lot in one of North St. Catharines’ most sought-after neighbourhoods, this beautifully maintained bungalow is the perfect place to call home. From the moment you arrive, the pride of ownership is clear. The newly paved driveway (2024) and spacious composite front deck create a warm, welcoming first impression. Key updates over the years include newer windows (2011), roof shingles (2020), and a brand-new heat pump/AC unit for year-round comfort. Step inside to find a thoughtfully renovated main floor featuring gleaming, refinished hardwood floors in the living room and a modernized kitchen with granite countertops, stainless steel appliances, ample cabinetry, and a convenient pantry cupboard. Three comfortable bedrooms and an updated 4-piece bath complete the main level, offering plenty of space for the whole family. A separate rear entrance leads to the finished lower level — ideal for a potential in-law suite or accessory dwelling unit. Here, you'll find a large rec room, an additional bedroom, plenty of storage, and a dedicated laundry area. Outside, enjoy the detached single-car garage, perfect for extra storage or parking, all set within a generous yard ideal for outdoor living. Don’t miss your chance to own this move-in-ready gem in a prime location! (id:41954)
32 - 22790 Amiens Road
Middlesex Centre, Ontario
Welcome to Oriole Park Resort just outside of the town of Komoka. Discover the outdoor community and recreational living. Amazing country location just minutes from London, close to all amenities. This spacious 4-year-old home features 2 bedrooms, 2 full bathrooms, and access from the master bedroom to the deck. Kitchen with large island and living room with gas fireplace, 6 appliances included, on demand and water softener owned 2 decks, privacy lattice and fencing, plus carport. Call today for information and your private viewing (id:41954)
1365 Caen Avenue
Woodstock (Woodstock - North), Ontario
Spacious beautiful house in Woodstock, inviting foyer opens to a carpet-free main floor. The large kitchen boasts maple cabinetry, granite countertops, a double recessed sink, stainless steel appliances, and a breakfast bar. The attached dining area is ideal for entertaining. Sliding patio doors extend the living space outdoors to a large deck and a fully fenced yard. Upstairs, the master retreat features a walk-in closet, ensuite, and two additional bedrooms. The basement is finished with a large, bright rec-room. (id:41954)
623 - 100 Scottfield Drive
Toronto (Agincourt North), Ontario
Welcome to one of the most desirable units at the internationally acclaimed Yee Hong Garden Seniors Living Centre, a trusted name in senior care and wellness especially within the Chinese Canadian communities in the GTA.This bright and spacious 889 Sq. Ft. two-bedroom suite is among the largest and most sought-after layouts in the building. The split-bedroom floor plan offers excellent privacy, with both bedrooms separated by the open-concept living and dining area. Key Features: 2 generous-sized bedrooms and 2 full bathrooms (one with a safe walk-in Shower). Rare 4-piece bathroom with a bathtub perfect for relaxation and comfort. Open-concept living/dining and kitchen area. Managed by Yee Hong Centre for Geriatric Care, this Life Lease unit offers peace of mind with:24-hour medical emergency response system, On-site rehabilitation services, A wide range of cultural and social activities, Strong community feeling where it seems friends and family meet greet and stroll through the gardens or play a friendly game of MahJong in the game room right off the Lobby. Occupancy Requirements: Maximum of 4 adult residents. At least 2 residents must be 55 years or older. No residents under the age of 18 please. This is a rare opportunity to become part of a warm, welcoming, and culturally connected community, seeking safety, care, and companionship in their golden years. (id:41954)
21 Tucker Road
Clarington (Bowmanville), Ontario
Do Not Miss This Fantastic Beautiful Bright Detached Link With Amazing Layout,Very Bright And Spacious In Prestigious And Quiet Family Neighbourhood.Beautiful White Kitchen With S/S Appliances.Combined Living And Dining Areas With A Walk-Out To A Huge Entertainer's Deck In Private, Fenced Yard. Close To All Amenities.Very Cozy Place For Comfortable Living.Main Floor Offers Big Windows And Lots Of Light Exposure. W/O To A Big Deck And Private Backyard.Finished Basement,One Garage And Two Parking On Driveway.Lower Level Offer A Rec Area And/or Lots Of Space For Storage. Great Value. Super Convenient To Highway 401/407/ 35/115 ** This is a linked property.** (id:41954)
