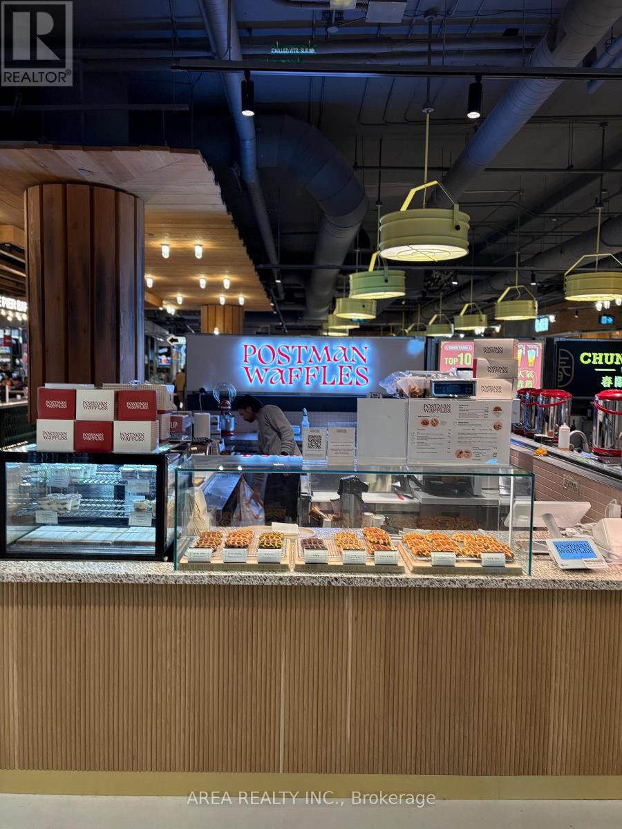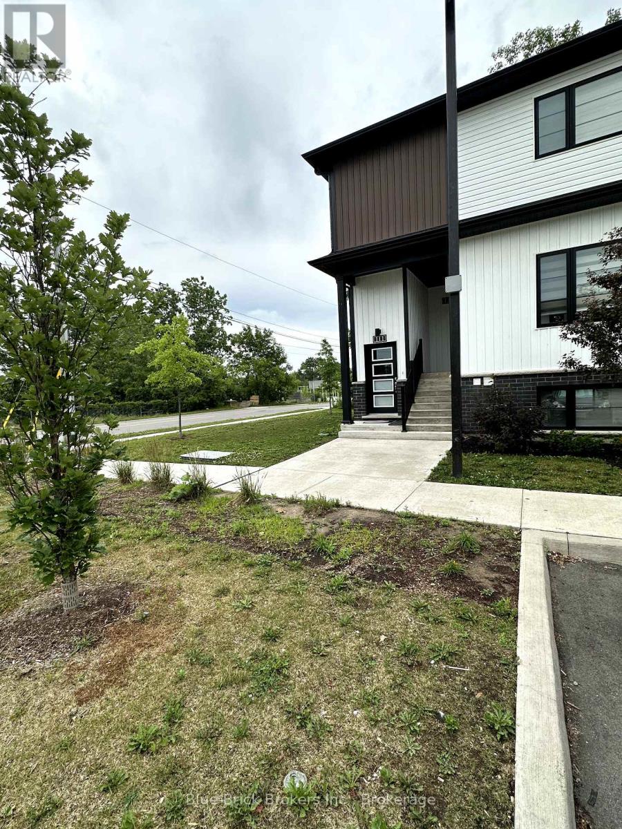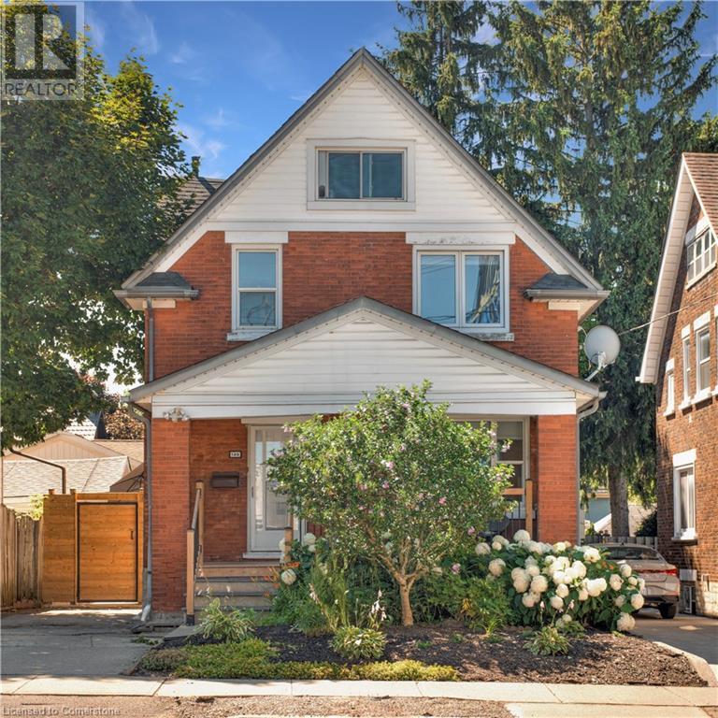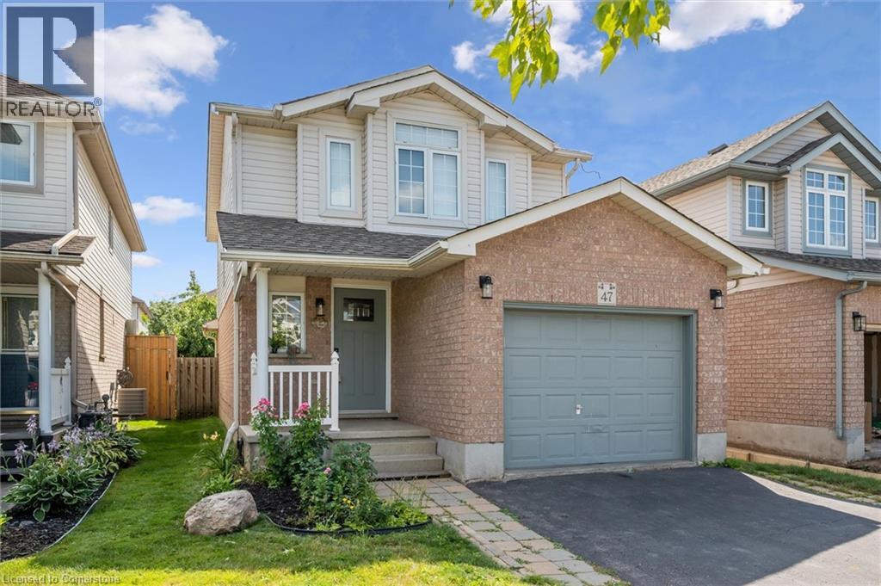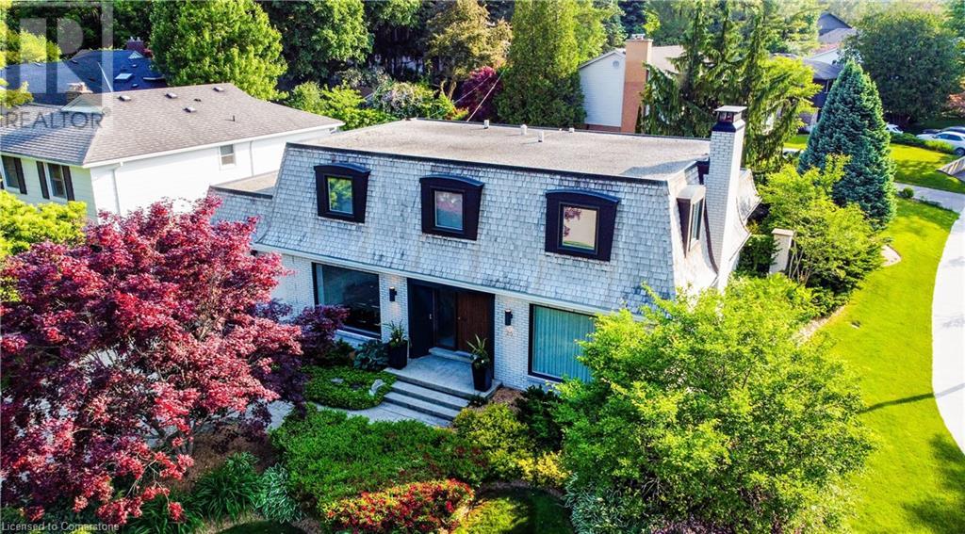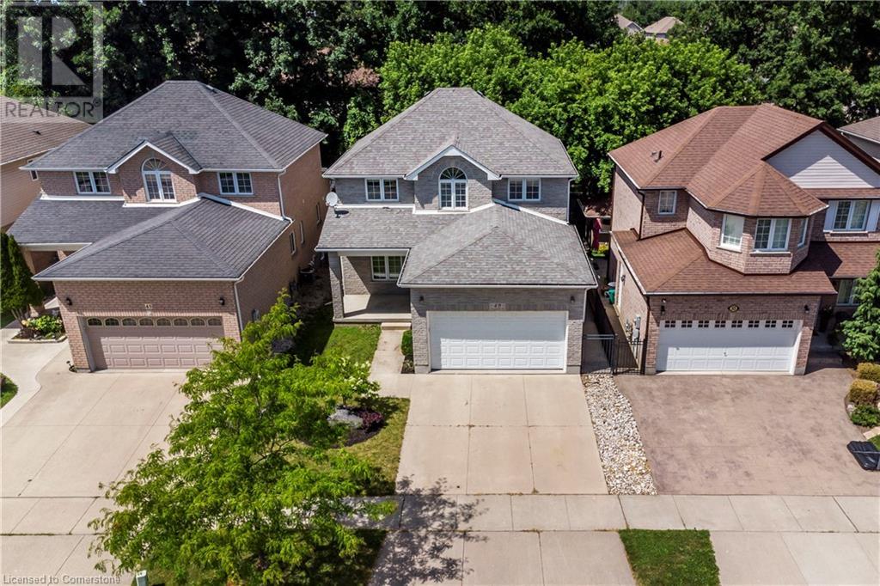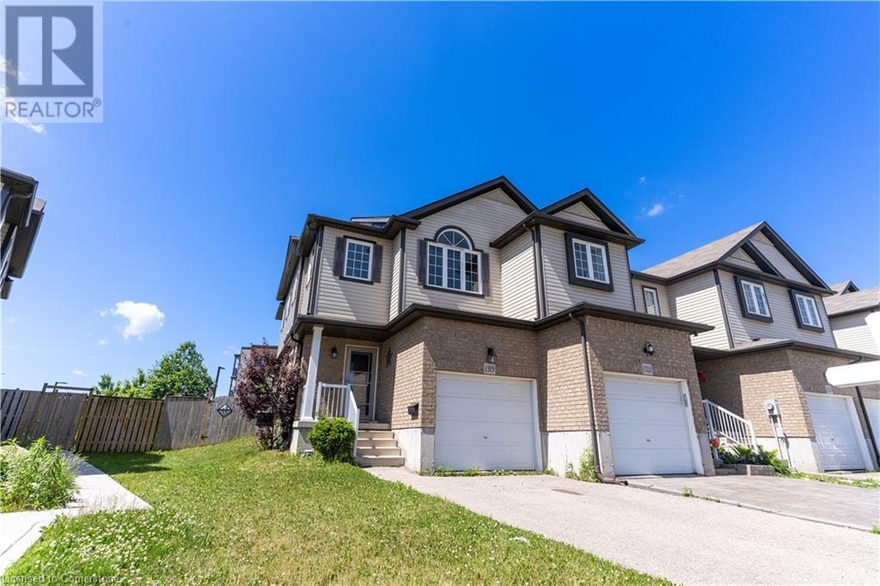230 Hill Street
London East (East K), Ontario
Charming 3-Bedroom 1.5 Storey yellow brick home near Downtown. This very cute and well-maintained yellow brick home offers a blend of classic charm and thoughtful updates. Ideally located just minutes from downtown with convenient access to transit, this 3-bedroom gem features quality renovations completed over the years .The spacious lower level includes a finished family room perfect for relaxing or entertaining. A durable Eco Metal roof was installed in April 2023 and comes with a warranty (transferability to be confirmed).Private rear parking is accessible via Hill Street (see Geo whse for details). Situated on an impressive 32 ft x 198 ft lot, the deep backyard provides ample space to expand or add an accessory unit, subject to city approvals. A great opportunity to own a move-in ready home with future potential! (id:41954)
114 - 5 Shady Golf Golfway
Toronto (Flemingdon Park), Ontario
Welcome to 5 Shady Golfway, a bright and spacious 2+1 bedroom main-floor condo offering the comfort of a backyard with the ease of condo living. The open-concept layout features stainless-steel appliances, ensuite laundry, and a den with a door ideal as a third bedroom, office, or guest space. This move-in ready unit is well-maintained and includes all-inclusive maintenance covering heat, hydro, water, cable, and building insurance, great value for owners or investors. Enjoy fantastic building amenities: fitness center, indoor pool, party room, and underground parking with locker and ample visitor's parking. Steps to TTC, and minutes from DVP, downtown, schools, golf, and parks, this location offers true convenience. (id:41954)
121 - 4263 Fourth Avenue
Niagara Falls (Downtown), Ontario
An excellent opportunity awaits with this modern stacked townhouse in Niagara Falls! Spanning 1500 sq ft, this impressive home offers 3 bedrooms, 2.5 bathrooms, and a contemporary open-concept layout for the kitchen, living, and dining areas. You'll love the convenience of being just minutes from the Go Station, Downtown Niagara Falls, Great Wolf Lodge, and Niagara Parkway, plus steps from The Gale Centre and public transit. This location puts "fun at your fingertips," from exploring the Falls to enjoying fine dining and entertainment. Added convenience with 2 dedicated parking spots. This property is currently tenanted, and all showings require 48 hours' advance notice to accommodate residents. (id:41954)
15 Corsica Street
Kitchener, Ontario
Modern ease meets everyday style at 15 Corsica Street, a three-storey freehold townhome set on a quiet, family-friendly street with no rear neighbours. Three generous bedrooms and two-and-a-half baths give everyone room to spread out, while fresh 2025 upgrades add a touch of luxury: quartz counters and a new backsplash in the kitchen, a fully renovated powder room and laundry, and a main bath finished with quartz, crisp tile and a reglazed tub. Big-ticket items are already handled—furnace in 2016, roof and air-conditioning in 2019, stainless appliances and washer/dryer in 2019—so you can focus on living, not fixing. Open-concept living spaces invite conversation from kitchen to great room to the private backyard. Whether you’re stepping into your first home, welcoming a growing family or rightsizing for the next chapter, this move-in-ready address delivers value, comfort and peace of mind in one of Kitchener’s most convenient locations. (id:41954)
149 Shanley Street
Kitchener, Ontario
This extensively renovated 3-bedroom family home blends classic charm with thoughtful updates, including a completely redone kitchen and private backyard retreat. Set on a family-friendly street near the Spur Line Trail and steps to DTK, Google, and the GO Station, it’s a rare opportunity to be in one of Kitchener’s most walkable neighbourhoods. Check out our TOP 6 reasons why this home could be the one for you:#6: LOCATION, LOCATION, LOCATION: Set on a family-friendly street, this home is central without the congestion. You’re walking distance to downtown Kitchener, Google, and the GO station, with easy access to shops, dining, and the LRT. You’re also steps from the Spur Line Trail and surrounded by mature trees, offering both walkability and privacy. #5: CARPET-FREE MAIN FLOOR: You’ll find hardwood flooring, pot lights throughout, a cozy front foyer, and a charming living room that sets the tone for the rest of the home. #4: EAT-IN KITCHEN: Tucked at the rear of the home, the fully renovated kitchen features custom cabinetry, quartz countertops, glass subway tile backsplash, all-new appliances, and a breakfast bar for casual meals. Just off the kitchen, the spacious dining room is ideal for hosting — and with a walkout to the backyard, you’ll enjoy effortless indoor-outdoor living all season long. #3: PRIVATE BACKYARD: Out back, the fully fenced maintenance-free backyard offers space to relax or entertain — with a large deck, a concrete pad, and room to BBQ. #2: BEDROOMS & BATHROOM: Upstairs, you’ll find three bright bedrooms and a fully renovated 5-pc bathroom featuring double sinks and a shower/tub combo. One of the bedrooms includes a staircase to a bonus loft space. #1: BASEMENT: The lower level features a cozy finished living space with a fireplace. You’ll also find laundry and storage tucked away. A separate side entrance from the mid-level landing adds future potential, whether you’re dreaming of a private guest suite, income space, or more room to grow. (id:41954)
3970 Tannahill Drive
Shakespeare, Ontario
BRICK BUNGALOW WITH AN INLAW SUITE ON A QUIET STREET ONLY MINUTES TO STRATFORD AND NEW HAMBURG. FRESHLY REFINISHED LOWER WALKOUT UNIT WITH NEW CABINETS, NEW BATH, FLOORING AND PAINT, SEPARATE LAUNDRY. MAIN FLOOR UNIT HAS 3 BEDROOMS, AND PRIVATE DECK. 1.5 CAR GARAGE ON MAIN LEVEL AS WELL AS A DETACHED 24 X 22 FOOT GARAGE/SHOP!! PERFECT FOR THE HOBBYIST. HUGE LOT WITH PLENTY OF PARKING (id:41954)
47 Cotton Grass Street
Kitchener, Ontario
Welcome to 47 Cotton Grass Street., Kitchener. This well maintained and updated 3 bedroom, 3 bathroom two storey is situated in a desirable Family friendly neighbourhood. The main floor offers an open concept layout with newer laminate flooring, ceramic in the updated kitchen complete with quartz counter tops and backsplash. Patio doors off the dinette lead to a stamped concrete patio, completely fenced backyard and shed. A cozy living room just off the kitchen and dinette is the ideal spot to relax or entertain your Family & Friends. Upstairs boasts newer laminate flooring in the hallway and all three bedrooms including the spacious Primary bedroom. The 5 piece bathroom has newer vinyl flooring and double sink vanity. Downstairs is completely finished and provides you with more space. A good sized recreation room is perfect for watching a sports game of movie! This property has a single car garage, double wide driveway with stone walkway to the front porch. Enjoy all this home has to offer and an amazing location close to schools, shops and the Laurentian Wetlands for hike or bike ride. Gardens in the backyard contain chameleon plant, beefsteak plant, mustard green, tomatoe, blueberry and raspberry. (id:41954)
75 Somerset Crescent
Waterloo, Ontario
Welcome to 75 Somerset Crescent, an exceptional family home in Westmount, where premium upgrades, thoughtful design and an unbeatable location create a truly special home. Situated on a private, mature lot, this 3+1 bedroom, 2.5 bathroom home is a rare opportunity for those who value both quality and lifestyle. From the moment you arrive, the curb appeal is undeniable. A stamped concrete driveway and walkway, statement front entry door, all new windows and doors (2024), and professionally landscaped gardens frame the home with elegance. Inside a warm, inviting layout ideal for both entertaining and everyday family living. The custom kitchen with quartz countertops and breakfast table opens to comfortable living and dining areas, while a bright four-season sunroom offers views of the spectacular backyard and pool. The finished basement adds flexibility with a fourth bedroom, generous rec room, and a renovated 3pc bathroom—perfect for guests, teens, or a home office setup. Over $200,000 in professional landscaping has transformed the property into a private retreat. The heated pool (new liner (2025), pump, and heater in 2021), poolside cabana bar, and elegant natural stone patio create a setting that's both impressive and low-maintenance—perfect flow from the sunroom to the pool for hosting summer gatherings, outdoor cooking or enjoying peaceful evenings at home. Here's what makes 75 Somerset Crescent and this neighbourhood truly special - it's in a quiet tree-lined neighbourhood where kids still play until the streetlights come on. Lemonade stands, epic Nerf battles, driveway basketball, and backyard pool parties create the kind of safe childhood memories that last forever. You're steps from Empire Public School and Our Lady of Lourdes Catholic School, minutes from Westmount Golf and Country Club, Uptown, and Waterloo Park. Welcome to the heart of what makes Westmount so extraordinary. (id:41954)
49 Fitzgerald Drive
Cambridge, Ontario
This Immaculate ALL BRICK turn key 4 bed 4 bath detached home is located in the highly sought-after Branchton Park community. This carpet-free home features grand 9’ ceilings w/18 pot lights throughout the beautiful gleaming hardwood main floor with a large eat-in kitchen w/gorgeous cabinetry, backsplash, Granite countertops, oversized island, s.s. appliances, w/upgraded sink. Spacious living room combo w/modern 3 sided gas fireplace. Good sized laundry/mud room incl. washer & dryer! Upper level offers a master bedroom w/walk-in closet & boasting a luxury 5 pc ensuite w/deep air jet tub, walk-in glass shower, and digital faucet, plus 2 good sized bedrooms, and a main 4 pc bathroom. The fully finished basement is ideal for that growing family, with a large rec room, 4th bedroom, and 2pc bathroom w/rough-in to add for a shower. The exterior home offers an oversized concrete drive which can easily accommodate 4 cars plus 2 in the garage, front covered porch & a gorgeous mature fully fenced backyard, custom deck (2016) and natural gas BBQ hookup. A definite retreat allowing for privacy & comfort where you can enjoy your morning coffee or sit and unwind with a favorite book. More upgrades and features include: hot water heat pump (instant hot water throughout), energy efficient hot water tank (2014), Oak staircase, in-floor heating in basement and bathrooms on second floor, upgraded plumbing fixtures throughout, and central vacuum! Only min. to picturesque downtown Galt, historical Riverside Park w/multiple trails & Moffatts Creek, perfect for walks/riding or taking the dog for a run! Don’t forget the fantastic schools, shops, golf & so much more! When we use the term turn key home this home is the definition of it! Discover why so many choose Cambridge as their home destination! (id:41954)
1319 Countrystone Drive
Kitchener, Ontario
Welcome to 1319 COUNTRYSTONE DRIVE – a beautifully maintained FREEHOLD 2-storey SEMI-DETACHED home nestled in one of Kitchener’s most desirable, family-friendly neighbourhoods! With 3 BEDROOMS, 3 BATHROOMS, and a FULLY FINISHED BASEMENT, this MOVE-IN READY gem offers comfort, space, and modern convenience in a prime location. Step into a bright and OPEN-CONCEPT MAIN FLOOR featuring ELEGANTFLOORING, a spacious LIVING AREA, and an Open concept KITCHEN complete with Elegant Black APPLIANCES, ample cabinetry, and sleek countertops—perfect for everyday cooking in style. Sliding doors lead to a FULLY FENCED BACKYARD, ideal for kids, pets, and summer BBQs. Upstairs, the SUNLIT PRIMARY BEDROOM boasts a large SEPARATE CLOSET , while the two additional bedrooms offer great versatility for a growing family, guests, or a home office along with a 4pc Bathroom. The FINISHED BASEMENT provides even more living space, with a SPACIOUS REC ROOM, ADDITIONAL 4 pc BATHROOM, and IN-HOME LAUNDRY—perfect for movie nights, a playroom, gym, or guest suite. Additional highlights include PARKING FOR MULTIPLE VEHICLES, great curb appeal, and a QUIET, FAMILY-ORIENTED STREET just minutes from THE BOARDWALK, public transit, TOP-RATED SCHOOLS, COSTCO, universities, dining, highways, and more. THIS IS A RARE OPPORTUNITY to own a turnkey home in one of Kitchener’s most convenient locations. Don’t miss your chance—BOOK YOUR SHOWING TODAY! (id:41954)
50 Inge Court
Kitchener, Ontario
Unlock the Potential of Home Ownership & Income! Welcome to 50 Inge Court: A Smart Investment & Stylish Living Combined! Looking for the perfect blend of comfort, convenience, and supplemental income? This legal duplex offers endless possibilities, from a beautiful primary residence to a fully self-contained lower unit that’s perfect for multigenerational living or as a highly desirable mortgage helper. The lower level apartment, accessed via a separate entrance, features an open concept layout with a spacious kitchen, dining area, living room, a large bedroom, 4 piece bathroom, in-suite laundry, and plenty of natural light. The main home boasts an open concept design with soaring ceilings, a skylight, and neutral toned hardwood flooring throughout. The solid wood kitchen overlooks the dining space, and the main floor also includes a powder room and laundry. The great room opens to a private, fully fenced backyard with a gorgeous composite deck, perfect for relaxing, entertaining, or watching kids play. Upstairs, you'll find three spacious bedrooms, each with custom closets, and a 4 piece bathroom. The primary suite includes a custom walk-in closet and an ensuite with a soaker tub and separate shower, plus a private balcony to enjoy your morning coffee or evening sunsets. Located in the highly desirable Bridgeport community, you're just a short drive from Kiwanis Park, Uptown Waterloo, Bingemans, Guelph and surrounded by green spaces and trails. Whether you’re raising a family, downsizing, or investing, this property offers the best of all worlds. (id:41954)


