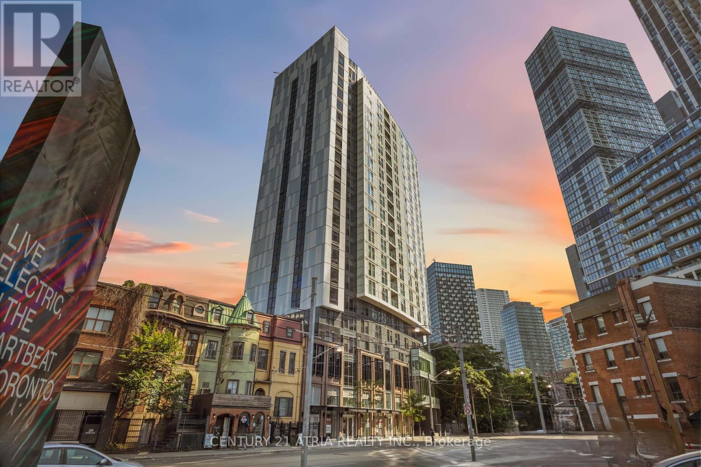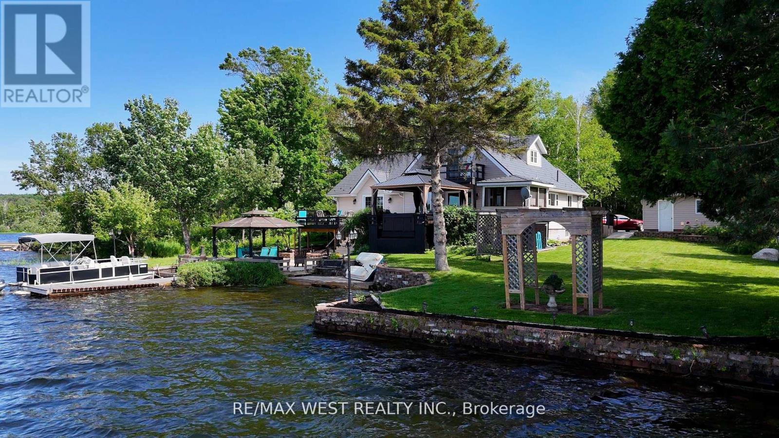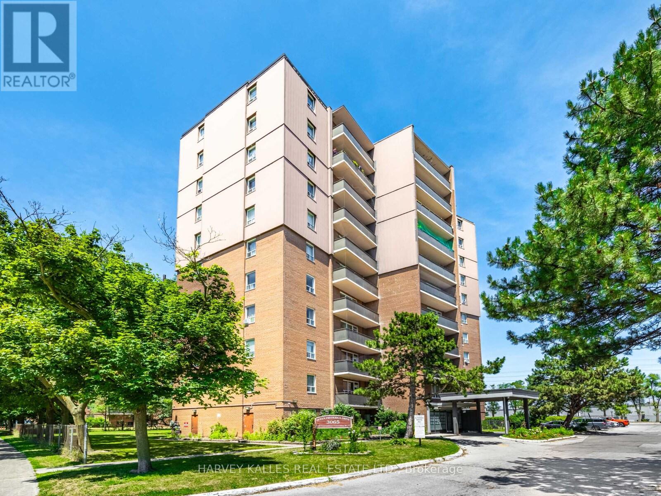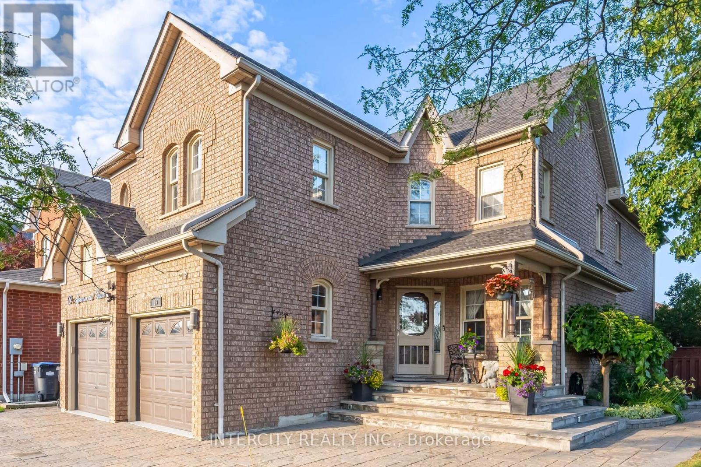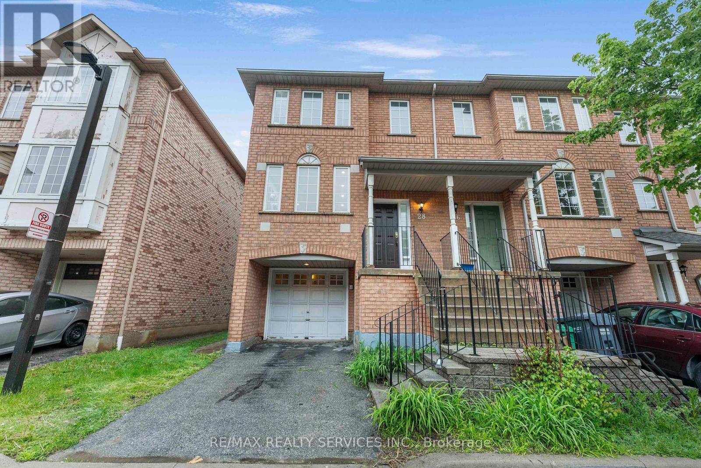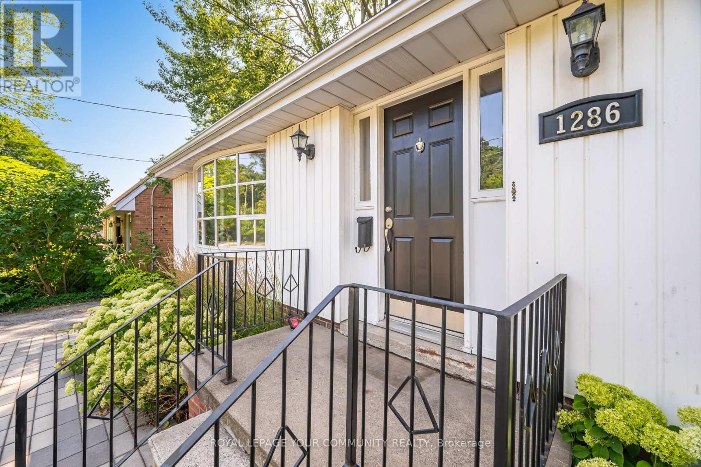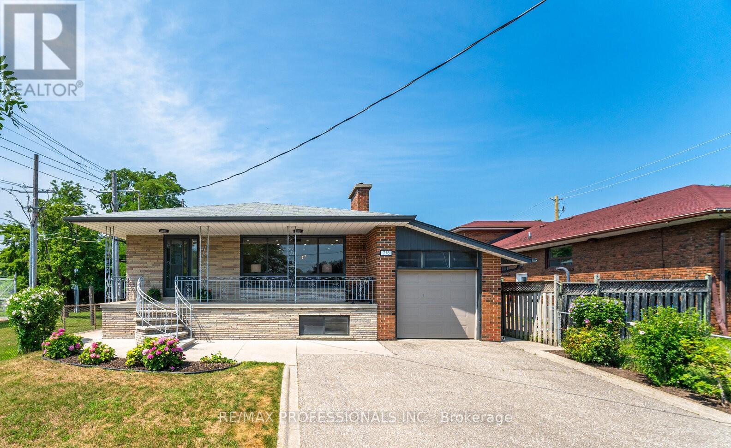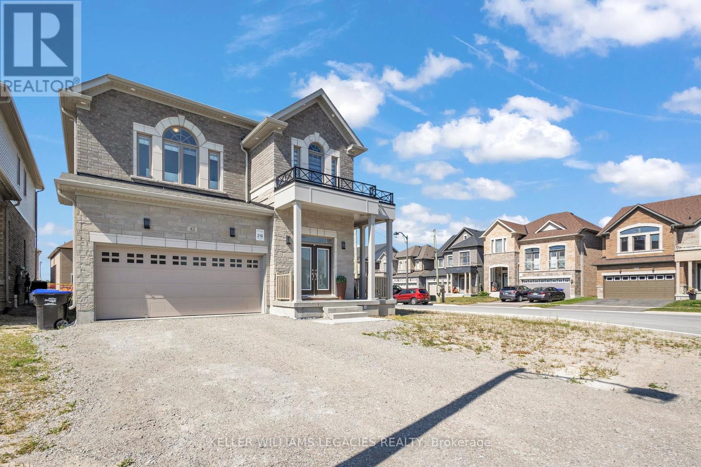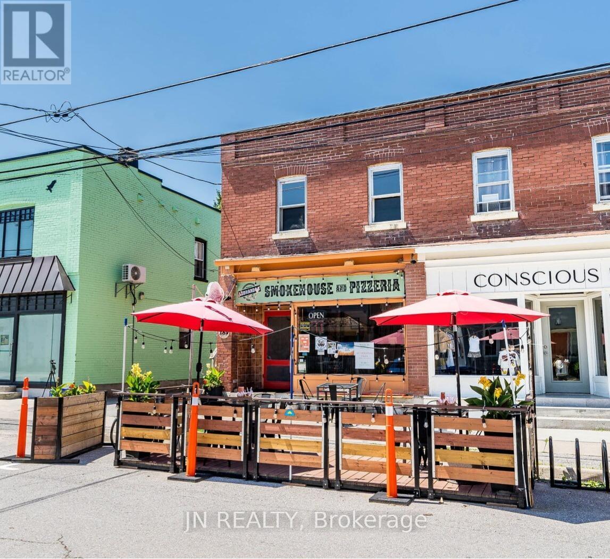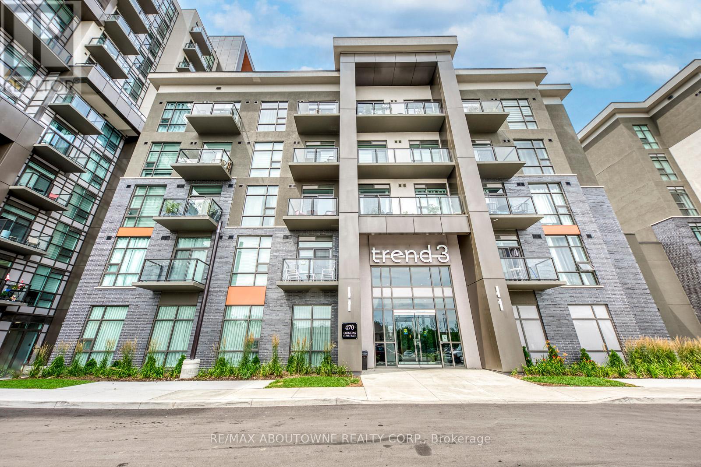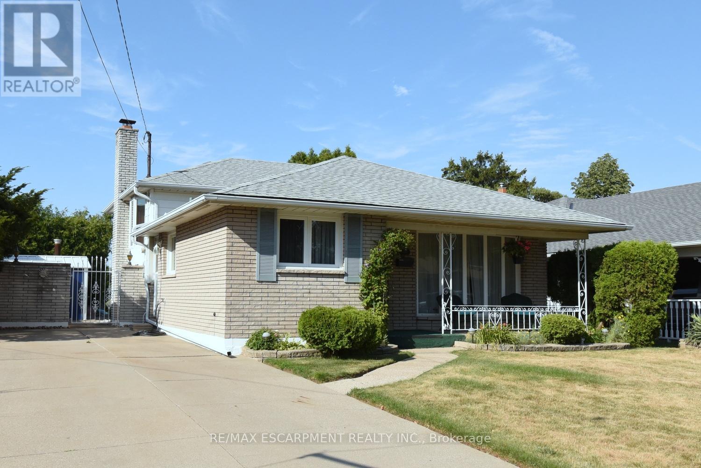408 - 7 North Park Road
Vaughan (Beverley Glen), Ontario
UNOBSTRUCTED VIEW OF THE PARK FROM EVERY ROOM. Desirable split 2-bedroom, 2-bath with open balcony overlooking park. Open kitchen boasts granite counter tops & stainless steel appliances. En-suite 4-piece bath. & large walk-In closet In the primary bedroom. Each room In this apartment Is generous, open and filled with natural light. Facilities include: indoor swimming pool, hot tub, sauna, gym, concierge, party/meeting room & recreation room. ONE PARKING AND ONE LOCKER INCLUDED. Lower maintenance fee compare to other 2 bed. condo in the area. (id:41954)
2310 - 219 Dundas Street
Toronto (Church-Yonge Corridor), Ontario
Enchanting studio suite with an unobstructed view of the city! Located in the heart of Downtown Toronto + Built in 2021 by renowned, award-winning builder Menkes + This unit includes 1 PARKING (valued at $75,000; can be sold separately or leased for additional income) and 1 LOCKER + 401 sq ft of interior living space + Laminate flooring throughout + 2 spacious closets + Juliette balcony + Functional and open concept layout + Exquisite washroom and kitchen finishes + Excellent location! Transit score: 100/100, Walk score: 99/10, and bike score: 99/100, 5 min walk to TMU, 7 min to UofT + Steps to TTC subway station, No Frills, Metro and Freshco grocery stores, Eaton Centre Shopping Centre, Hospitals, the underground PATH, parks, 24/7 streetcar (Yonge AND Dundas), and restaurants + STATE OF THE ART AMENITIES: 24hr Concierge, gym, rooftop deck/garden, theatre room, kickboxing studio, yoga room, visitor parking, guest suites, BBQ area, on site property management + Stunning modern and chic lobby Includes: All existing appliances, stove, range hood, washer/dryer, dishwasher, light fixtures, 1 parking, 1 locker. Photos are virtually staged (id:41954)
38 Turgeon Lane
East Ferris, Ontario
Beautiful waterfront home in the charming village of Astorville, just 20 minutes south of North Bay, offering approximately 7.5 miles of boating on Lake Nosbonsing. This spacious and updated home features a brand-new designer kitchen with a stunning 7-ft quartz counter overlooking the lake and landscaped gardens, complete with a wine/coffee bar, induction stove, wine fridge, ice-maker fridge, dishwasher, and microwave. Enjoy breathtaking views through new windows in the kitchen, dining, and living rooms, with hardwood floors, pot lights, and a new ceiling throughout the main level. The large primary bedroom includes two walk-in closets and a bright ensuite with double sinks and a jetted tub. Upstairs are two generous bedrooms, one with a private lakeview balcony, and a 2-pc bath. The walk-out lower level offers two more bedrooms, a full kitchen, 3-pc bath, family room, and storage ideal for guests or in-laws. The home is freshly painted with new lighting and flooring throughout and includes a new furnace and generator. Outdoor features include a large upper deck with a new hot tub under a gazebo, a Muskoka room, and a lower deck with a gazebo-covered dining area, all set on professionally landscaped grounds with solar lighting. Additional highlights include a double garage with a furnace, single garage with workshop, two portable garages, garden shed, steel roofs on all structures, a new dock, and separate water entry. Low taxes and close proximity to a Freshmart, school, library, recreation centre, post office, drug store, and medical clinic make this an ideal year-round home or luxurious getaway. (id:41954)
98 Riehm Street
Kitchener, Ontario
Welcome to this charming and spacious home offering the perfect blend of comfort, convenience, and curb appeal. Nestled in a sought-after Kitchener neighbourhood, this 4-bedroom, 2.5-bathroom home is just minutes from Williamsburg Public School, shopping, restaurants, and quick access to the expressway — making daily errands and commutes a breeze. Step inside to a warm, inviting interior featuring a bright open-concept kitchen with stainless steel appliances, ample countertop space, and a central island perfect for casual dining or entertaining. The main level flows seamlessly into the living and dining areas, creating a versatile space for family gatherings. Upstairs, you’ll find four generously sized bedrooms, a 4-piece main bathroom, and a primary suite with a luxurious ensuite complete with a soaker tub and separate shower. Outside, enjoy summer evenings on the backyard deck or relax in the gazebo surrounded by beautifully landscaped gardens. The double-car garage and extended driveway add plenty of parking and practicality to this stunning property. With every amenity you could think of, from restaurants, fast food, doctors' offices, banks, grocery stores, cafes, shopping, and public transportation within walking distance, this location could not be any more convenient. (id:41954)
13 - 324 Equestrian Way
Cambridge, Ontario
Your Dream Home Is Here! A Rare Find With Uncompromising Quality. Very Well Kept 2 Storey Townhouse Built by Starwards, located in The Desirable Rivermill Community. The house has so much to offer, 3 Spacious Bedrooms with tons of Natural Light, the Open Concept Design of The Main Living Area Flows Seamlessly Into The Great Room with large windows overlooking the Backyard. 9Ft Ceiling on Main level, Modern Open Concept Kitchen With Extended Cabinets, Granite Counter Top combined with breakfast area with W/O to Deck. Upgraded Baths on the upper level. Big Size Primary Bedroom Features Over Sized Walk-In Closet & 4 Pc Ensuite is a Privilege, Other 2 rooms are spacious accompanied with Large Windows. Oak Stairs With Sleek High End Flooring. Laundry Room On The 2nd Floor & Finished Basement (can be used as home office or recreational space). Perfect House For First Time Home Buyers. Dedicated Parking To Visitors, Just A Few Steps Away. Close To School, Park, Public Transit & Other Amenities (id:41954)
505 - 3065 Queen Frederica Drive
Mississauga (Applewood), Ontario
Discover the perfect balance of style and functionality in this beautifully maintained2-bedroom, 2-bathroom condo. The open-concept living and dining area welcomes you with a bright, spacious layout that flows effortlessly, ideal for both entertaining and quiet evenings at home. Walkout to your own private balcony, the perfect spot to enjoy your morning coffee or unwind with city views after a long day. Throughout the unit, upgraded carpet flooring adds a layer of comfort while making maintenance a breeze, designed with convenience in mind. Both bedrooms are generously sized, offering a peaceful retreat from the urban pace, complete with large windows that invite in natural light and ample closet space for storage. Located in a well-maintained building with convenient access to local amenities, including shops, restaurants, plazas, parks, schools, and public transit, providing everything you need for a lifestyle of comfort, convenience, and contemporary living. Don't miss your chance to own this exceptional condo! (id:41954)
85 Huron Heights Drive
Ashfield-Colborne-Wawanosh (Colborne), Ontario
Welcome to your private oasis! Wish You Were Here! A stunning, extensively upgraded 2-bedroom, 2-bathroom home that redefines comfort and style. Designed with open-concept living in mind, this beautifully maintained property boasts the nicest backyard in the community, featuring a 12' x 40' covered deck accessed directly from the master bedroom through sliding doors, and a 12' x 28-foot side deck off the dining room, together forming a spacious L-shaped outdoor living space. The backyard also includes a luxurious hot tub with an electric cabana self-rising hard-top cover, flowing into a fully fenced 10' x 40' maintenance-free AstroTurf yard perfect for pets and outdoor enjoyment. The yard is enclosed with a sleek aluminum privacy fence and complemented by a heated garage, concrete driveway, and walkway to the side gate. Inside, the kitchen features upgraded cupboards with crown moulding, a custom kitchen pantry, pots-and-pan drawers and an island with a countertop for stools and casual dining. Dimmer lights throughout, California blinds, and a tray ceiling in the living room for added elegance. The primary suite includes a walk-in closet and a spa-like ensuite with a walk-in SafeStep whirlpool tub equipped with customizable water and air jets for a personalized hydrotherapy experience. Additional upgrades include 200-amp service, hot and cold exterior taps, a water softener, and a reverse osmosis system with iron remover, 7' x 7' shed, gas-line to BBQ, and customized medicine cabinets in both bathrooms. Just 10 minutes north of Goderich on the shores of Lake Huron, this incredible home also offers access to a lakefront community clubhouse with an indoor pool, gym, and a welcoming social scene in this vibrant 55+ community. You won't want to miss this one! (id:41954)
19 Aspenwood Trail
Caledon, Ontario
This showstopper, well-kept detached corner lot home features 4 spacious bedrooms and 2.5 washrooms . The open-to-above family room creates a bright and airy atmosphere, complemented by a formal dining room and a separate living area. The property boasts an interlocking stone driveway that wraps around the home, providing excellent curb appeal. Enjoy the advanced Gemstone exterior lighting system fully customizable and programmable, controlled conveniently via an app, enhancing ambiance. kitchen with a huge pantry and granite counter tops. The basement is perfect for entertaining, featuring a wet bar and a huge recreation area, along with an additional bedroom and a 3-piece bathroom. The backyard oasis is ideal for family time and BBQ parties, complete with a charming gazebo and two storage sheds for extra storage. The garage is well-organized with epoxy flooring and is equipped with two garage door openers with remotes for added convenience. This home offers a perfect blend of comfort, style, and modern technology for any family. (id:41954)
28 - 80 Acorn Place
Mississauga (Hurontario), Ontario
Stunning End Unit Condo Townhouse in a Prime Mississauga Location! This beautifully maintained 3-bdroom, 3-bthroom home offers the feel of a semi-detached in one of Mississauga's most prestigious and family-friendly neighbourhoods. Featuring a bright, open-concept layout and a fnished walk-out basement, this home is perfect for family living. Enjoy the peace of having no rear neighbours and a backyard view. The walkout basement provides fexible space ideal for a home office, recreation room, or even a fourth bedroom. Low condo fees make ownership even more appealing. Located just minutes from top-rated schools, parks, Square One Mall, Frank McKechnie Community Centre & the Mi Way terminal. Additional access through Hurontario Street and proximity to the new LRT line and Pearson Airport ensure seamless connectivity. With a kids play area just steps from your door and Huron Park within walking distance, this home truly offers the perfect balance of comfort, convenience, and community (id:41954)
1286 Kipling Avenue
Toronto (Princess-Rosethorn), Ontario
Charming Today. Full of Possibility Tomorrow. Located in sought-after Princess Rosethorn, this delightful one-and-a-half-storey home isn't just move-in ready its move-in smart. With potential for a custom build or fourplex (permitted under Toronto's new zoning rules), this is a rare opportunity to live or invest in a future-forward neighbourhood. Refinished Hardwood Floors & Freshly Painted Throughout, Enjoy The Expansive 12'X 30' Deck in this backyard straight out of a fairy tale with soaring trees, incredible privacy, and endless potential. Whether you're dreaming of entertaining, relaxing, or future plans, this expansive outdoor space is ready to become something extraordinary. Great School District, Easy Access To Public Transit, Close Proximity to Pearson Airport, Sherway Gardens And Much More. Roof, Eaves, Most Windows & Back Door Replaced 2016. Newer Weaping Tile, Furnace 2017, Roof Approx. 2015. Front Yard Landscape and Interlock 2021,New Modern Fence 2018, Smart Thermostat (Nest). Basement Flooring 2023. **Living Room, Dining Room and Upstairs Bedroom Virtually Staged (id:41954)
718 Royal York Road
Toronto (Stonegate-Queensway), Ontario
Beautifully updated bungalow featuring a welcoming covered front porch and thoughtful finishes throughout. The Newly Renaovated Main level offers an open-concept Kitchen, Living and Dining area, New Hardwood Flooring Por lighting, gas fireplace, and elegant light fixtures. The newly renovated kitchen is perfect for entertaining, complete with New stainless steel appliances, a stylish hood fan, a picture window above the sink, and a spacious island with breakfast seating. There are three bright bedrooms on the main floor, each with large windows and double sliding-door closets. The stunning 5-piece bath includes double sinks, a rainfall showerhead, and a deep soaker tub for relaxing. The fully finished lower level provides excellent flexibility with a second kitchen, large family room and separate recreation room which could easily double as a 4th bedroom, Renovated 4-piece bath, Bright Laundry area and a generous storage room with built-in shelving. Ideal for in-law or multi-generational living. A detached single-car garage includes a handy loft for additional storage. This is a home that combines comfort, function, and style in a family-friendly layout. 10 ++ (id:41954)
48 Ann Street
Elmira, Ontario
Abundant light, an airy feel, and plenty of room to spread out and relax – 48 Ann Street is as close as it gets to a year-round summer house here in Waterloo Region! Set back on a quiet side street in the charming town of Elmira, and right across the road from Ann Street Park, this welcoming three-bedroom family home will have you breathing easier from the moment you step through the front door. Expansive principal spaces and attractive finishes set the tone on the main floor, which also plays host to the principal suite at the rear of the property. With a luxurious five-piece ensuite bath (including a soaker tub), and a direct walk-out to the sumptuous colonnaded patio, you’ll be able to enjoy a sense of getting away from it all, all year round. The upper floor holds an additional two well-sized bedrooms, plus a flexible space ideally suited as a family room or playroom for the young ones. Downstairs, a finished rec room provides additional living space, with potential as a games room, home office, or man cave. An attached tandem garage provides parking for two vehicles or, as currently outfitted, one vehicle and a workshop. Outside, the grounds are lovingly maintained and beautifully landscaped, with a private double drive offering more parking space. Situated less than 15 minutes from the heart of Kitchener-Waterloo, Elmira provides an ideal balance of the small town feeling with easy access to local amenities and city attractions. Don’t delay – homes with this kind of charm don’t tend to stick around on the market for very long! (id:41954)
6085 Danbea Lane
Lambton Shores (Kettle Point), Ontario
This charming retreat is just steps from the shores of Lake Huron, offering a serene escape perfect for year-round comfort or a relaxing lakeside getaway. With 3 bedrooms and 1 bathroom, this cozy home sits on a spacious lot ideal for entertaining and unwinding. Enjoy evenings around backyard campfires or morning coffee on the large, inviting deck. Numerous updates throughout the home add style and comfort, making it move-in ready for your next chapter. Whether you're hosting friends or simply enjoying nature, this property provides the perfect blend of relaxation and function. This house is located on the leased land of Kettle and Stony Point First Nation. The Buyer must have cash (no mortgages) and a current police check to purchase. This home is not permitted to be a rental. The new lease will be $3000.00. (id:41954)
42 Lorne Thomas Place
New Tecumseth (Alliston), Ontario
Welcome to this beautifully upgraded 4-bedroom home located on a premium corner lot in one of Allison's most sought-after neighbourhoods. With 9-foot ceilings throughout and over $12,000 invested in high-end appliances, this property offers luxury, space, and functionality perfect for growing families or anyone looking for a move-in-ready home.Inside, you'll find hardwood floors throughout both the main and second levels, paired with a stained staircase that seamlessly ties the design together. The open-concept layout is bright and inviting, featuring pot lights throughout, a cozy gas fireplace, and an abundance of natural light from more than 30 upgraded windows fitted with custom zebra blinds. The kitchen is a true showstopper, with quartz countertops, sleek cabinetry, and modern finishes. The primary bedroom includes a walk-in closet and a beautifully designed ensuite with a frameless glass shower and a double sink. Both upstairs bathrooms have frameless glass showers that give a spa-like feel. Additional highlights include a brand-new air conditioning system, a high-efficiency gas furnace, and a Tesla charging port professionally installed. The home also features ample storage, ambiance lighting, and smart tech elements throughout. The hot water tank is currently a rental. The basement includes removable carpet installed for a temporary children's play area. This home is covered under the Tarion Warranty Program, which is fully transferable to the new buyer with approximately seven years remaining. Located close to schools, parks, and local amenities, this turn-key property delivers the perfect combination of comfort, style, and peace of mind. (id:41954)
289 Main Street W
King (Schomberg), Ontario
OPPORTUNITY to own an established Turnkey Smokehouse & Pizzeria in the Heart of Schomberg. A beloved culinary gem with deep roots in the community, this established pizzeria has served Schomberg since 1987 and evolved in 2020 with the launch of the townships only smokehouse. A unique and flavorful draw for locals and visitors alike. PRIME LOCATION: Nestled in the vibrant heart of Downtown Schomberg, just steps from the Trisan Community Centre and Schomberg Fairgrounds. Great foot traffic and visibility. Street parking plus 1-3 private parking in rear lot for convenience. SOLID FINANCIALS & LOW OVERHHEAD: Weekly sales approx. $5,000. Competitive Gross lease at $2,100/month (+HST) until Mar 2026, +3% annually from 2026 thru 2030. Cost of food at 15% | Labour costs at 20%. STRONG BRAND & CUSTOMER LOYALTY: Distinctive menu with local favourites. Branded website with online ordering. Glowing reviews and a loyal customer base. OTHER BENEFITS: Indoor seating for 8-10, plus 7' x 18' seasonal patio. Main floor operation has 800 SF with 10ft fire suppression venting hood, walk-in cooler plus storage space in basement. Delivery services available. Experienced staff & operational support including a full written recipe manual detailing all procedures, proprietary sauces, vendor contacts, and more. SafeCheck-certified. POTENTIAL: Strong branding, a one-of-a-kind concept, and proven systems in place. This business offers tremendous growth potential for future expansion. This is a turnkey opportunity to own a piece of Schomberg history with a modern twist. Ideal for an owner-operator or investor looking to build on a trusted foundation. (id:41954)
1 Courton Drive
Toronto (Wexford-Maryvale), Ontario
Charming 3-bedroom bungalow on quiet cul-de-sac! Welcome to 1 Courton Dr in Toronto! Discover the potential in this solid 3-bedroom, 2-bathroom bungalow nestled on a 45 ft x 100 ft lot at the end of a peaceful dead-end street. Offering a rare opportunity to own in a desirable, quiet neighborhood of Wexford-Maryvale, this home is mostly in original condition - ready for your personal touch! The updated kitchen adds a fresh, modern feel and is perfect for entertaining or everyday living. With a functional open concept layout, ample natural light, and a spacious yard, this property is full of promise. Whether youre looking to renovate, invest, or move in and update over time, this home is a must-see. See 3-D! (id:41954)
28 Sandra Street E
Oshawa (Farewell), Ontario
Welcome To This Beautifully Maintained, All Brick, 3-Bedroom Bungalow, Perfectly Situated On A Generous Lot That Offers Both Privacy And Room To Grow. This Single-Level Home Features A Warm And Inviting Layout With A Bright, Open-Concept Living And Dining Area, Perfect For Everyday Living Or Entertaining. The Large Kitchen Is Functional And Well-Appointed, With Ample Cabinet Space And Walks Out To The Backyard. All Three Bedrooms Are Generously Sized, Offering Comfort And Versatility - Ideal For Family, Guests, Or A Home Office. The Large Basement Is A Blank Slate Awaiting Your Personal Touch! The Separate Side Entrance Offers Endless Possibilities. Located In A Quiet, Friendly Neighborhood, This Home Combines The Ease Of One-Level Living With The Luxury Of Outdoor Space. Whether You're A Family, First-Time Buyer Or Downsizing, This Bungalow Is Ready To Welcome You Home. (id:41954)
429 - 470 Dundas Street E
Hamilton (Waterdown), Ontario
TWO UNDERGROUND PARKING SPOTS!!! Welcome to this stunning, 2024 built | 747 sqft + 38 sqft balcony |1-bedroom + den condo in the highly sought-after Trend Living 3 community. Offering stylish, open-concept living, this suite features soaring 9-foot ceilings, wide-plank vinyl flooring throughout, and a versatile den that can easily be transformed into a home office. Enjoy the modern kitchen with stainless steel appliances, backsplash, pendant lights, and in-suite laundry, plus a private enclosed balcony with unobstructed views The spacious bedroom includes a walk-in closet and a ceiling-height window for abundant natural light. This rare offering includes TWO underground parking spots and a storage locker on the same level for ultimate convenience. With energy-efficient geothermal heating and cooling, your monthly utility costs stay low. Trend Living 3 offers exceptional amenities, including a fitness centre, rooftop terraces with BBQ areas, stylish party rooms, secure parcel lockers, and bike storage. Located in the vibrant Waterdown communityjust minutes from downtown Burlington, Aldershot GO Station, and a 20-minute drive to Mississaugathis home blends luxury, location, and lifestyle. Dont miss this opportunity, schedule your private tour today! (id:41954)
28 Eldonia Road
Kawartha Lakes (Carden), Ontario
Stunning four-season waterfront cottage oasis with over 100ft of waterfront on Canal Lake (Kawartha Lakes)!! Gorgeous, detached bungalow fully renovated with high-end finishes over the last 3 years and has Westerly sunsets. This property is an absolute must see featuring incredible outdoor living space, 2000 sqft of interlock surrounding deck with hottub, multiple entertaining areas and multiple seating areas including bar tables/stools and separate interlock fire pit patio. Just sit back and relax!!! There is also a large dock to park your boat and plenty of storage. We also have engineered drawings to build a 16ft x 25ft garage. Truly a gem with bright open-concept, spacious floor plan with plenty of natural light, high cathedral ceilings and walk-outs to deck. All this and just 1.5hrs from GTA and close to amenities. (id:41954)
39 Cloverhill Road
Hamilton (Southam), Ontario
Welcome to 39 Cloverhill Road, a beautifully updated 2-storey detached home nestled on Hamiltons desirable West Mountain. Backing directly onto a greenspace + playground with gated backyard access, this property offers exceptional flexibility for multigenerational living or income potential, featuring two full kitchens, an additional kitchenette, and two laundry areas including a second-floor washer/dryer. Enjoy the bright sunroom with sightlines to the playground as well as the sun-filled backyard with new composite decking. The home also includes a powered shed and a long private driveway with parking for 5+ vehicles. Recent updates include a brand new furnace, A/C, and electrical panel (2025), brand new kitchen with quartz countertops, stainless steel appliances, and modern cabinetry (2025), and roof replacement (approx. 8 years ago with flat roof addition repaired in 2025). The phenomenal location allows for a few minutes' walk to Mohawk College and Upper James shopping, easy Mountain access to downtown, Linc ramp access, transit stops, bike trails and parks. A rare opportunity like this wont last long! (id:41954)
33 Dubarry Boulevard
Hamilton (Berrisfield), Ontario
Lovely backsplit situated in a well-established family friendly neighbourhood. Huge inground pool 20 x 40 (10ft deep) with new liner 2023, R-I for heater. Private yard with sheds. Walking distance to shopping, bus routes, schools & more. Separate side entrance to lower level. Mostly updated windows, kitchen and main bathroom. Lovely original hardwood under carpet. RSA & Irreg. (id:41954)
311 - 108 Garment Street
Kitchener, Ontario
Fantastic opportunity to own a modern condo in the heart of Kitchener under $300k. Welcome to 108 Garment Street in Kitcheners Innovation District, steps to downtown and transit. This 3 year old one bedroom condo is all about lifestyle. It has a 4 piece bath with tub! It also has 30 stove and full sized laundry. This is the perfect place complete with South Western facing balcony to extend those late summer evenings overlooking the sunset. There are no rental fees, and high speed internet, water and heat are included in the condo fees! Occupants only need to pay separately for electricity. Parking is available at the building on a rental basis if required. Offer date is August 6 so book your showing today! (id:41954)
427 Krug Street
Kitchener, Ontario
*VACANT POSSESSION - LEGAL DUPLEX!* Solid Brick Bungalow Situated On A Spacious & Mature 59 Ft Lot. The Main Floor Offers 3 Bedrooms & 1 Bathroom, While The Lower Level Includes 2 Bedrooms & 1 Bathroom. This Property Is Incredibly Versatile and Would Be Ideal For Investors, Multi-Generational Families, First-Time Home-Buyers, Or Empty Nesters! The Basement Apartment Can Be Conveniently Accessed Through The Garage Or The Back Deck. Newly Paved Driveway! Ideal Location.. Less Than 10 Minutes From Downtown And Right On Bus Route. Close To Major Highways, Public Transit, Schools & Amenities. Don't Let This Incredible Chance Pass You By. Schedule Your Showing Today! (id:41954)
47 Bellhaven Crescent
Brampton (Sandringham-Wellington), Ontario
Welcome to 47 Bellhaven Crescent, Brampton a beautifully maintained 3-bedroom, 3-bath townhome offering approximately 1600 sq ft of above-ground living space, ideally situated facing park. This thoughtfully designed home features separate living and family rooms, perfect for both everyday living and entertaining. The modern kitchen offers stainless steel appliances, ample cabinetry, and a breakfast bar, with a walk-out from the dining area leading to the backyard for seamless indoor-outdoor enjoyment. Enjoy elegant laminate flooring throughout the main and upper levels, fresh paint, and pot lights on the main floor. The second level includes a convenient laundry room and three spacious bedrooms, including a primary suite with a walk-in closet and a 4-piece ensuite, plus an additional full bathroom. Additional highlights include direct garage access, entry to the backyard from the garage, and visitor parking right in front of the home. Located in a highly sought-after, family-friendly neighborhood, within walking distance to Springdale Public School, Brampton Library, FreshCo, Shoppers Drug Mart, Food stores, and more essential amenities. Check out before it's gone. (id:41954)

