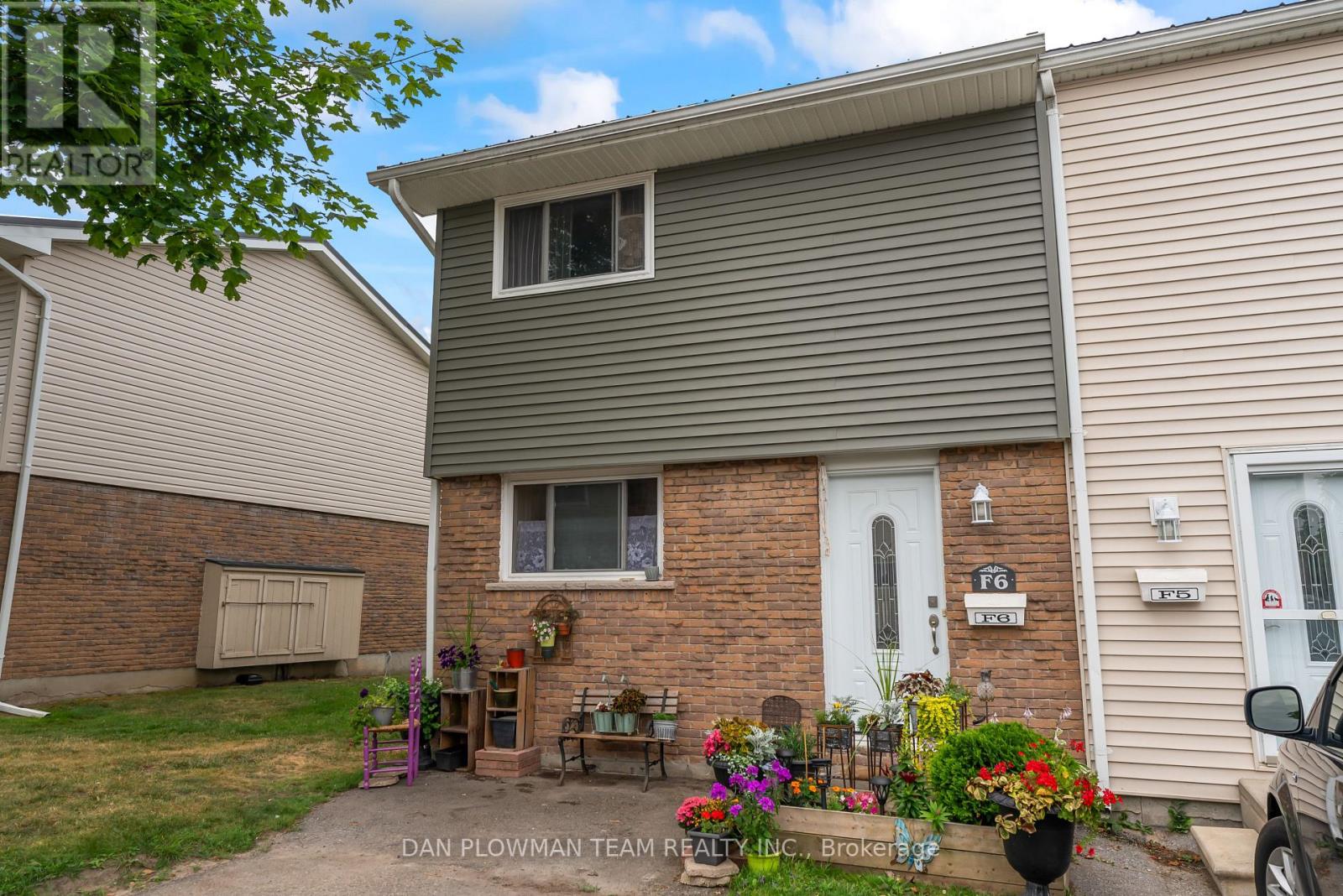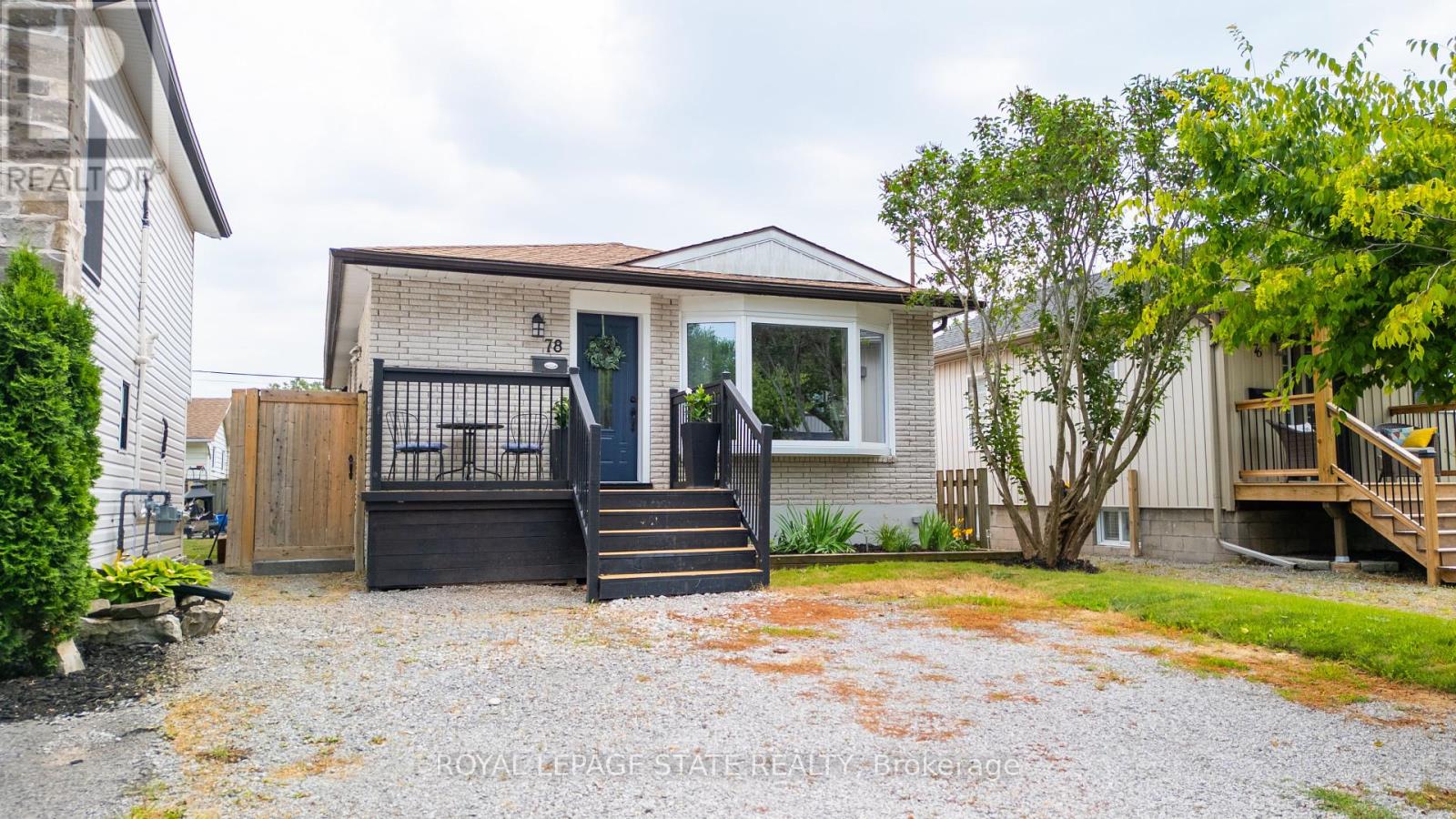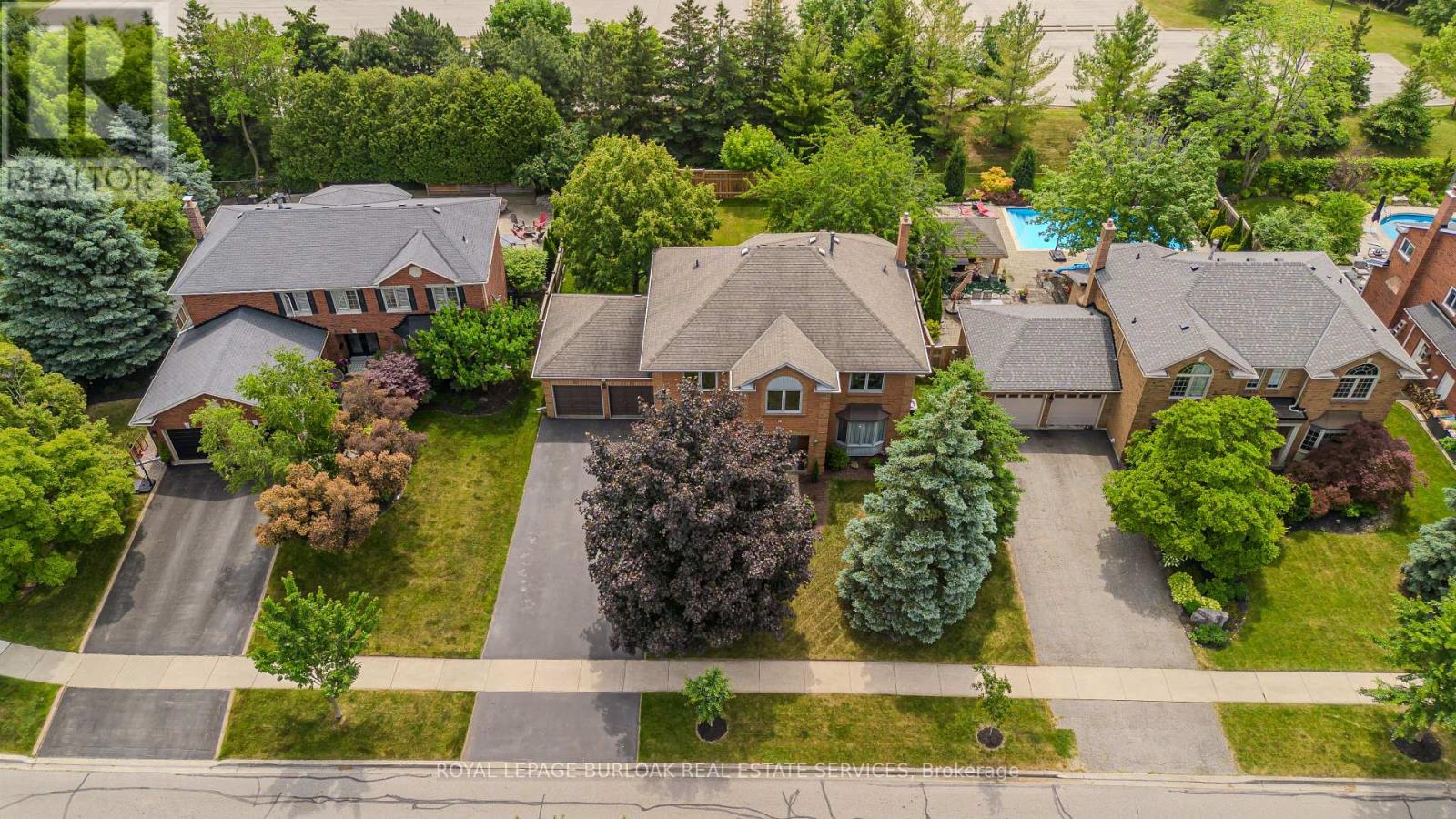F6 - 400 Westwood Drive
Cobourg, Ontario
Welcome To 400 Westwood Rd Unit F6, A Stylish And Fully Renovated 3 Bedroom End Unit Townhome In One Of Cobourg's Most Convenient Neighbourhoods. Located In A Quiet, Well Managed Complex, This Home Backs Onto A Lush Treed Area For Added Privacy And Serenity. Step Inside To Discover A Completely Reimagined Interior With A Spacious Open Concept Layout. The Upgraded Kitchen (2021) Has Been Thoughtfully Expanded, Offering Sleek Cabinetry, Quality Finishes, And Ample Counter Space. Upstairs, You'll Find Three Generously Sized Bedrooms Along With A Beautifully Updated 4 Piece Bathroom, Offering A Clean And Timeless Look. The Condominium Has Also Seen Recent Updates Including Windows, Siding, Roof, And Insulation Giving You Confidence In Both Style And Structure. Ideally Situated Minutes From Downtown Cobourg, The Beach, Shops, Schools, Parks, And Hwy 401, This Move In Ready End Unit Townhome Is A Rare Find In A Family Friendly Community. (id:41954)
11 - 410 Pioneer Drive
Kitchener, Ontario
Welcome to Unit 11 at 410 Pioneer dr. Kitchener, this beautifully maintained 3-bedroom, 2-bathroom townhome nestled in the sought-after Doon neighborhood. Perfect for families or professionals, this carpet-free home (except for the upper-level stairs) features fresh vinyl flooring throughout for a clean, modern look. The open-concept main floor offers a bright and inviting living space, with sliding doors leading to a spacious, private outdoor deck ideal for entertaining or relaxing in peace. Downstairs, the finished walkout basement provides a versatile rec room or potential 4th bedroom, with direct access to two private parking spots. Enjoy peace of mind with a brand-new furnace and air conditioning system, and appreciate the updated touches like the modern main bathroom. Conveniently located within walking distance to bus stops, and close to schools, shopping, and all essential amenities, this home blends comfort and convenience in a prime location. Don't miss this opportunity to own a stylish and functional home in one of Kitchener's most desirable communities! (id:41954)
78 Melody Trail
St. Catharines (Port Weller), Ontario
STOP SCROLLING78 MELODY TRAILS CALLING YOUR NAME. A CHARMING RETREAT STEPS TO SUNSET BEACH; LAKESIDE LIVING AT ITS FINEST IN DESIRABLE ST. CATHARINES & PORT WELLER WEST COMMUNITY! OFFERS SEPARATE SIDE ENTRY TO SELF CONTAINED SUITE; IDEAL FOR INLAW/EXTRA RENTAL INCOME (EASILY AIR B&B OR EXTENDED FAMILY VISITS)! NOT TO MENTION YOUR TEEN RETREAT! LOVE TO BIKE, KAYAK, CANOE OR PADDLE BOARD? LOADS OF TRAILS & WATER ACCESS MIN AWAY. FULLY FENCED 2+1 BEDRM BRICK BUNGALOW FEATURES 2 FULL BATHS, PRIVATE LOT & A QUIET NEIGHBOURHOOD. BRIGHT, OPEN PLAN ON BOTH LEVELS; 2-EAT-IN KITCHENS WITH LOADS OF COUNTER SPACE, 100 AMP BREAKERS, LG VINYL WNDWS FLOOD THE RMS WITH NATURAL LIGHT, HRDWD, LAMINATE & TILE FLRG, FRESHLY PAINTED IN COASTAL NEUTRALS, PRIVATE PKG, SHED FOR EXTRA STORAGE & 6 APPL INCL! DREAMY REAR YARD OASIS; COMPLETE WITH STAMPED CONCRETE WALKWAY, COVERED PATIO & AWESOME FIREPIT FOR ROASTING MARSHMALLOWS. SECONDS TO THE WELLAND CANAL, MINUTES TO PORT DALHOUSIE, PORT WELLER BEACH & MARINA. 5 MINUTES TO NIAGARA ON THE LAKE WINERIES, CRAFT BREWERIES, OUTLET SHOPPING & PICTURESQUE TRAILS. NR EXCELLENT SCHOOLS, MIN TO QEW HWY ACCESS, 20 MIN TO US/LEWISTON BORDER, 30 MIN TO STONEY CRK, SHORT DRIVE TO GO BUS ACCESS IN GRIMSBY. LOVE THE OUTDRS; PREPARE FOR YOUR STRESSES TO MELT AWAY! IMAGINE EARNING INCOME IMMEDIATELY; WELL EVEN ASSSIT WITH FINDING A TENANT FOR CLOSING DAY TO HELP COVER YOUR EXPENSES. HERES THE ANSWER YOUVE BEEN WAITING FOR! (id:41954)
21 Smith Road
Trent Hills (Campbellford), Ontario
Stunning log home set on 33 private acres in beautiful Trent Hills, Northumberland County. Offering a perfect balance of rustic charm and modern comfort, this 3-bedroom, 2-bathroom home spans 2,082 sq ft and is surrounded by nature with direct access to walking and ATV trails, all just minutes from town. The interior features an open-concept layout with vaulted ceilings, hardwood flooring throughout, and a striking floor-to-ceiling stone fireplace in the living room. A spacious loft overlooks the main living area, adding architectural interest and functionality. The bright kitchen and dining areas flow seamlessly, ideal for both everyday living and entertaining. Outdoors, enjoy the front porch, expansive rear patio with hot tub, perfect for relaxing or hosting guests. A detached garage offers ample space for storage, tools, or recreational equipment. This property provides the ultimate in peaceful country living without sacrificing convenience. A rare opportunity to own a log home on acreage in a sought-after location. (id:41954)
239 Hepburn Crescent
Hamilton (Mountview), Ontario
Get ready to be impressed! Welcome to your dream home where exquisite taste and impressive architectural details come together in perfect harmony. This recently updated residence stands out with its timeless appeal, presenting a rare opportunity for those who value both style and quality.They say the three most important things in real estate are location, location, locationand this home delivers on all counts. Perfectly positioned for the busy commuter, youll find effortless access to both the Lincoln M. Alexander Pkwy and Highway 403 in under 3 minutes. Imagine getting where you need to go without the stress of long commutes!Recent upgrades mean you can settle in, worry free. New windows and attic insulation (2025), new kitchen (2024) new A/C, furnace, hot water tank and R/O water treatment (2023), ensuite (2020), matching quality engineered laminate flooring throughout all levels (2019), shingles (2016).Discover the vibrant Mountview neighbourhood brimming with parks, playgrounds, walking trails, conservation and waterfalls. There are elementary and high schools within convenient walking distance. The Chedoke Twin Pad Hockey Arena and Soccer Fields are just down the street. Groceries and restaurants are right around the corner, offering convenience and variety for every taste.This is a home that will keep up with and save time in your busy lifestyle. Every detail has been curated with care and every amenity is within easy reach. Don't miss out! View this home today. (id:41954)
5 Stacey Street
Hamilton (Buchanan), Ontario
This charming West Mountain bungalow offers a front-row setting to Buchanan Park, where kids can enjoy play areas and water fountains just steps from home. Nestled near Mohawk College, Walmart, schools, and dining, the location blends tranquility with convenience-perfect for students, families, or investors. The property features a separate entry (ideal for in-laws or rental income), original hardwood floors, spacious bedrooms, and an open-concept basement. Recent upgrades include a newly renovated main-floor bathroom and 2024 AC/fridge, while the large driveway accommodates multiple vehicles. Wake up to park views and summer laughter from the fountain this is relaxed living in a vibrant community at its best. Great bones, strong rental potential, and one of West Mountain's most desirable locations make this a remarkable find in a sought-after area. (id:41954)
1352 Winterberry Drive
Burlington (Tyandaga), Ontario
Welcome to this beautifully maintained family home in the prestigious Tyandaga neighbourhood. Situated on a spectacular pool-sized lot, this property offers privacy, mature trees, and endless potential for creating the outdoor space of your dreams. Set on a quiet, family-friendly street and mins from parks, trails, golf courses, and everyday essentials, this home offers both serenity and convenience with easy access to highways and schools. From the moment you arrive, you'll be impressed by the landscaped front yard, interlock walkway, and inviting entryway. Step inside to find a warm, functional layout perfect for modern family living. The main floor features a home office, spacious dining room with rich hardwood floors and a bright bay window, and a timeless family room with a stone-surround fireplace, wood wainscoting, and large windows that flood the space with natural light. The kitchen is both stylish and practical with SS appliances, tile backsplash, peninsula with built-in storage, and a breakfast nook with a walkout to the backyard. Upstairs, the expansive primary suite is your own retreat, featuring a walk-in closet and a luxurious 5pc ensuite (renovated 2019) with a dual-sink quartz vanity, freestanding tub, and oversized glass shower. Three additional well-sized bedrooms and a 4pc main bathroom complete the upper level, offering plenty of space for a growing family. The fully finished lower level provides outstanding versatility with a large rec room that can be customized for a media space, kids play area, gym, or additional office. A modern 3pc bathroom with a walk-in shower adds extra functionality. The backyard is a true highlight fully fenced for privacy with mature trees, hot tub with privacy wall, wood deck, and ample green space for kids and pets. Whether you dream of summer entertaining or relaxing evenings, this yard offers limitless possibilities. A rare opportunity to own a forever home in an exceptional location! (id:41954)
91 Lanark Circle
Brampton (Credit Valley), Ontario
Beautiful Corner lot 4 + 2 Semi-detached, Main floor 1946 Sq. Ft Plus 732 Sq. Ft of Legal basement apartment. Total living space of 2678 Sq. Ft. Totally upgraded, Sun filled, Spacious, Double door entry, Bright, Freshly painted and Carpet free throughout. Upgraded kitchen with quartz counter top plus stainless steel appliances, S.S. Chimney 800CFM. This home features upgraded 200 AMP service and convenient direct access from garage too. The extended concrete drive way parks 4 cars, plus 1 car garage. (Total 5 Parking)The legal 2 bedroom Bright and Spacious Basement Apartment has a separate porched entrance from Builder and its own dedicated laundry. A rare combination of space, functionality and income potential - ideal for families and savvy investor. Very close to all amenities, Mount Pleasant Go station, School, Park and Shopping Etc. (id:41954)
92 Cedarwood Crescent
Brampton (Brampton West), Ontario
Attention First-Time Homebuyers! Freehold, Prime Location, Tastefully Upgraded .. A Must-See! Welcome to this stunning Freehold Townhouse With D/ D Entrance, Backing to the Park. Comes with 3 spacious bedrooms, 2 full bathrooms, and 1 half bath. Key Features: Open Concept Living/Dining & Backyard with a Park View ideal for enjoying summer evenings. New Hardwood Flooring in the living room (2024)Completely Renovated Kitchen with appliances (2024)Smooth Ceilings with Pot Lights throughout all three levels (2024)New Staircase (2023), New Windows & Patio Door (2024), New Blinds (2024), Updated Flooring with 2x2 tiles in the kitchen and main areas (2024), Renovated Powder Room & Main Bathroom (2024), Brand New Furnace (2025), New Air Condition (2023)...Turnkey and Ready to Move In! Mins to Passport Office, Auto Mall, Walmart, Canadian Tire, 410 Highway & all other amenities such as schools, and parks. Don't miss your chance to own this beautifully upgraded home in a fantastic location! Link home as per Geowarehouse with lot dimensions 19.76 ft x 102.68 ft x 17.61 ft x 2.12 ft x 104.73 ft. Schedule a viewing today! (id:41954)
2783 Duncairn Drive
Mississauga (Central Erin Mills), Ontario
Welcome to The Thorndale, an exceptional home offering over 4,000 sq. ft. of professionally finished living space in the heart of Central Erin Mills. This one-of-a-kind property features striking curb appeal and a private backyard oasis perfect for entertaining or relaxing. Enjoy a cedar-covered outdoor lounge with a gas fireplace, built-in gas BBQ, remote-controlled hot tub, custom sauna, full irrigation system, and lush landscaping.Inside, the redesigned floor plan is ideal for modern living and elegant hosting. The chefs kitchen includes stone countertops, upgraded cabinetry, stainless steel undermount sink, Dacor double wall ovens with warming drawer, 5-burner gas cooktop, stainless hood fan, and a KitchenAid counter-depth fridge with ice maker. The kitchen flows into a spacious family room, perfect for gatherings or movie nights.The main level also features a formal dining room, private office, upgraded staircase, and California shutters throughout. Upstairs, find four generous bedrooms, including a primary retreat with custom built-in closet system and spa-like ensuite with glass shower and soaker tub.The professionally finished lower level offers a bright and versatile layout with above-grade windows, a large rec room with gas fireplace, wet bar with two bar fridges, gym area, games zone, and a second office or potential fifth bedroom.Additional features include LG front-load washer/dryer, central vacuum, ceiling fans, upgraded lighting, garage door openers with remotes, gas furnace, central air, and a HEPA air cleaner. Located in one of Mississaugas most desirable communities, The Thorndale is a rare offering you wont want to miss. (id:41954)
3490 Whilabout Terrace
Oakville (Br Bronte), Ontario
Spectacular 3 Bedroom, 4 Washroom Freehold Townhome With Finished Basement Located In The Prestigious Lakeshore Woods Community. Enter Through The Beautifully Designed Entryway & Large Foyer. Main Level Contains 9 ft Ceilings, Hardwood Flooring, Spacious Living Room With Custom Designed Fireplace, and Separate Dining Room, All Great For Family Time and Entertaining. Chef's Kitchen Contains Granite Counters, Centre Island, New Premium Brand Appliances & Large Breakfast Area. Enjoy Spending Time With Family & Friends In Your Backyard Oasis With Finished Wooden Deck, Gazebo, Privacy Trees & Fire Pit. Finished Basement Contains Rec/Living Area, Home Office, Wet Bar (Potential To Be Converted Into Kitchen) and Large 3 Piece Custom Finished Washroom. Upper Level Contains 3 Large Bedrooms, 2 Washrooms, and Laundry Room For Added Convenience. Spacious Primary Bedroom Contains 4 Piece Ensuite Bathroom, Large Walk In Closet, And Ample Space For Office Area. All 3 Bedrooms Are Generously Sized & Comfortably Fit King Size Beds, Perfect For A Growing Family. Pot Lights & Modern Light Fixtures Throughout Entire Home. Custom Designed Closets In All Bedrooms. Park Up To 3 Cars On Driveway & Inside Garage. Home Is Equipped With Premium Electric Car Charger, New Furnace, and Water Softener. Walking Distance To Great Schools & Parks. Just 2 Min Drive To Burloak Waterfront. 5 Min Drive To Appleby GO Station. New Costco Opening Nearby 2026. 5 Min Drive To Longos, Homedepot. Walking Distance To Food Basics, Medical, Day Care, Optometrist, Commercial Plaza. Don't Miss This Amazing Home You & Your Family Can Cherish For Years To Come. (id:41954)
51 Macdonell Avenue
Toronto (Roncesvalles), Ontario
A true Victorian treasure in the heart of Roncesvalles! This beautifully maintained 4-bedroom home offers the perfect blend of timeless charm and thoughtful modern updates. The home features original stained glass, classic mouldings, and patinaed hardwood floors that complement contemporary finishes, including custom lighting. Soaring ceilings, crown moulding, and pot lights accentuate the bright main floor. The combined kitchen/dining dazzles with stone counters, stainless steel appliances, and a picture window overlooking a private yard. Ideally located north of Queen West, just east of Roncy, you're steps from top-rated schools, community centres, transit, local cafes, markets, galleries, and boutiques. A rare opportunity in one of Toronto's most vibrant and family-friendly neighbourhoods! (id:41954)











