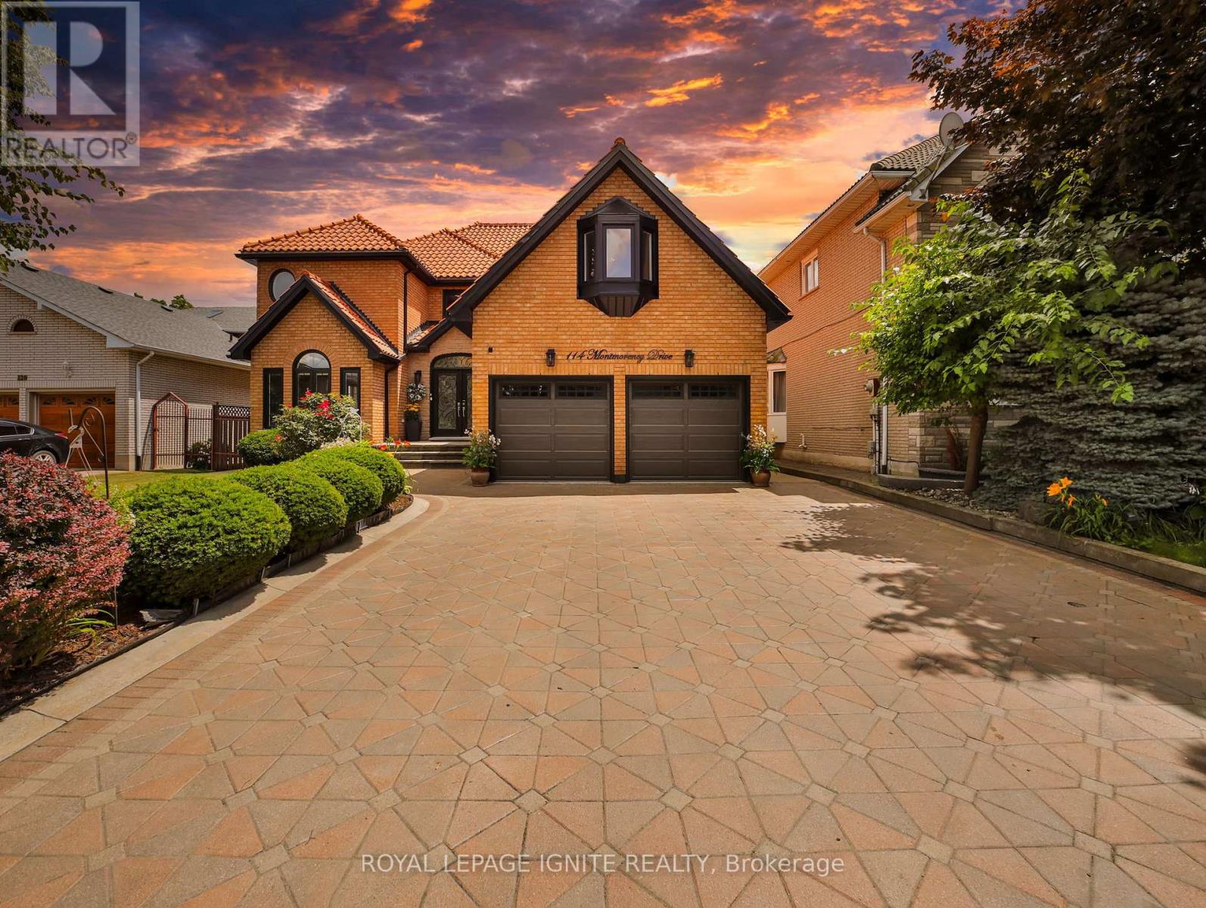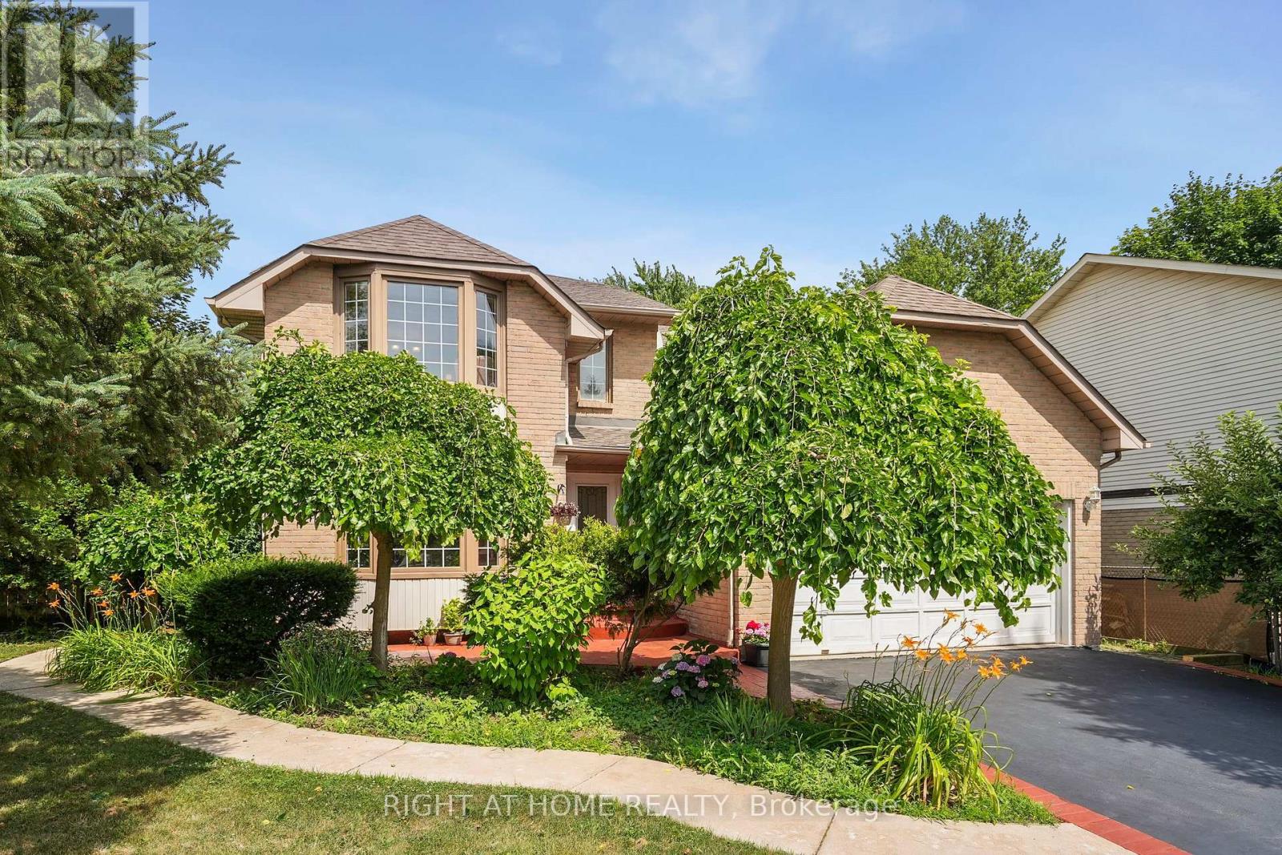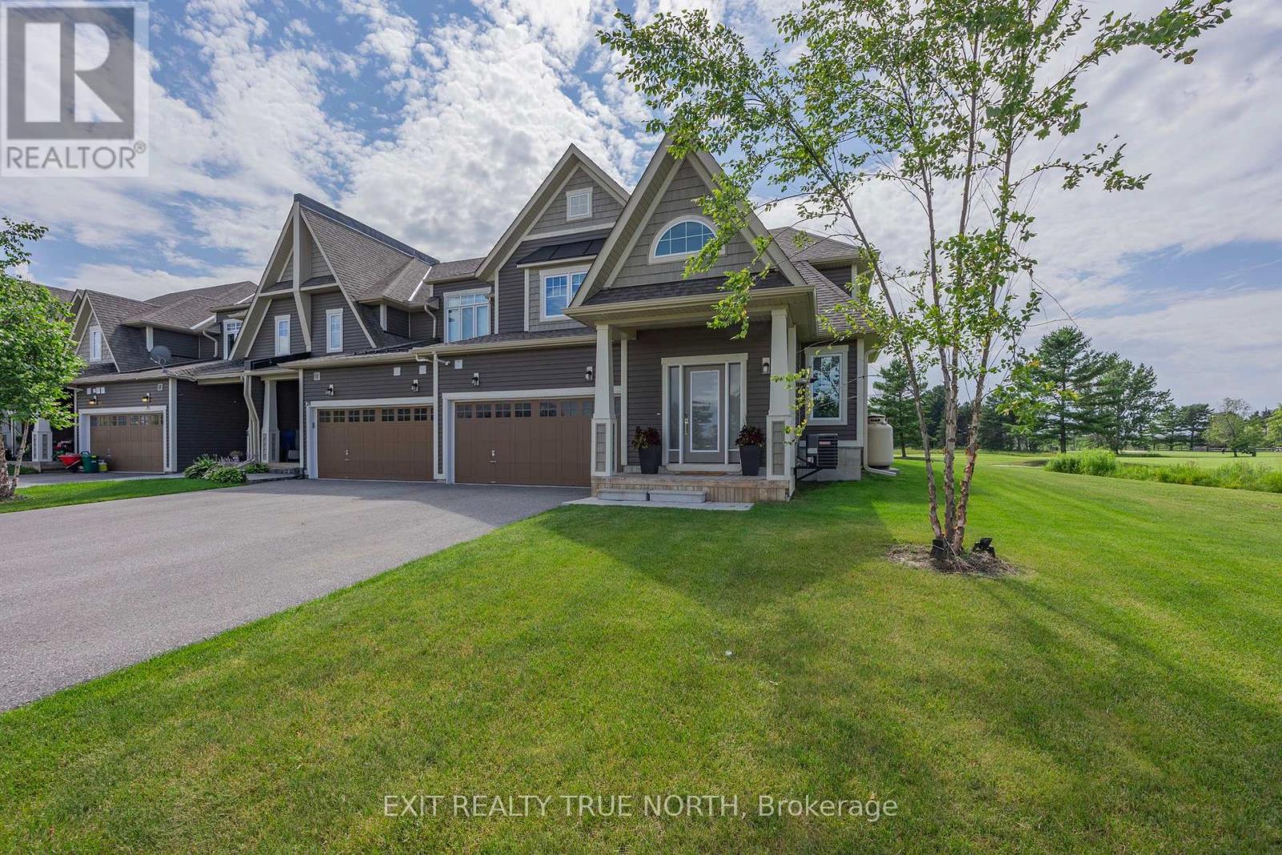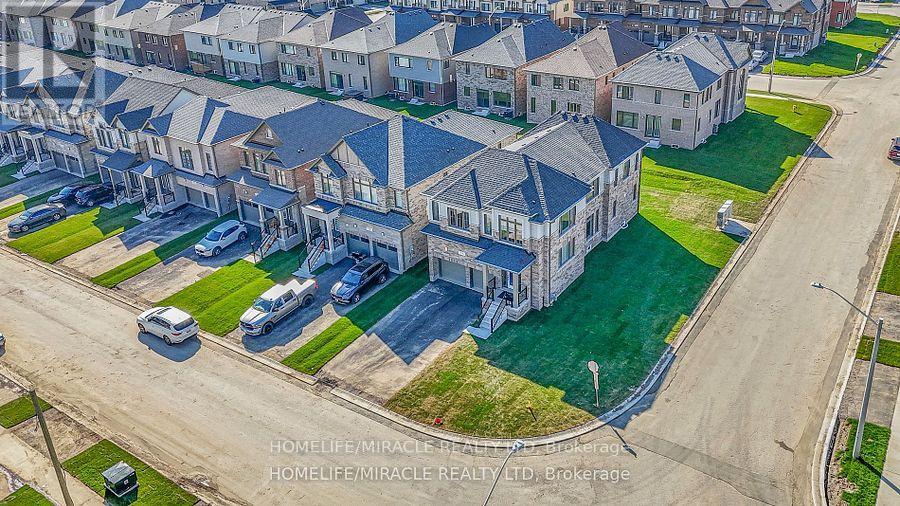67 Dalegrove Drive
Kitchener, Ontario
A detached-home lifestyle at a bargain price - AND a walkout basement making adding a mortgage helper or multi-gen living space a breeze! Welcome to 67 Dalegrove Drive in Kitchener – a versatile semi-detached bungalow offering exceptional value and flexibility in a walkable, family-friendly neighbourhood. This inviting 3-bedroom, 1.5-bath home features 1,100 square feet above grade with a bright, freshly painted and updated main floor that’s move-in ready. It’s ideal for buyers who want instant comfort without the hassle of renovations. Important updates have been thoughtfully completed: enjoy the peace of mind that comes with a newer roof, electical panel, driveway and windows. One of the standout features is the walkout basement—unfinished and ready for your vision. Whether you’re planning a comfortable space for multi-generational living with parents or adult children, a private in-law suite, or even a mortgage helper rental unit, this basement offers enormous potential and flexibility. You’ll also appreciate the lifestyle perks of living here. This is a walkable and bikeable neighbourhood with everything you need close by: shopping, dining, groceries, and entertainment are all just minutes away. Commuting is simple with easy access to transit routes, and there are plenty of parks, trails, and community centres nearby for an active, balanced lifestyle. 67 Dalegrove Drive is perfect for first-time buyers looking for a move-in-ready home, families wanting room to grow and adapt, or investors seeking a property with strong income potential. Don’t miss your chance to own this flexible, well-maintained bungalow in an evolving Kitchener community. Ready to Love Where You Live? Book your showing today and see everything it has to offer! (id:41954)
22 Hyatt Avenue
London East (East L), Ontario
Gorgeous Red Brick 3BDR 2 BATH with beautiful porch and detached garage. Central to everything with quick access to 401 and every amenity. Open concept and high ceilings. Freshly painted. Lovely original hardwood floors on second level. All bedrooms a great size. Large island in kitchen offers extra storage. Spacious laundry room on main floor with entrance out to nice sized fenced backyard. Metal roof and newer windows throughout. Bathrooms on main and upper level. Lovely entrance way for hanging coats and shoes. Don't miss out on this little gem! (id:41954)
189 Stanley Street
North Dumfries, Ontario
Step into a piece of history with this stunningly renovated 1895 home, now enhanced by a substantial addition that nearly doubles its original footprint. With 5 bedrooms and 3 beautifully updated bathrooms, this home offers incredible versatility for family living or hosting guests. The thoughtfully designed open-concept kitchen boasts sleek stainless counters, modern cabinetry, and statement shelving, flowing effortlessly into bright and airy living and dining spaces. A mixture of original and reclaimed wood floors, exposed brick accents, and vintage trim preserve the homes historic character, while large windows bathe every room in natural light, creating an inviting warmth throughout. Cozy up by the wood-burning fireplace, unwind in the charming bay window reading nook, or retreat to the private library/office with built-in bookcases. For added comfort, enjoy HEATED FLOORS in the side entrance - perfect for chilly days AND in the luxurious primary ensuite, which features an open shower concept for a spa-like feel. This home is designed for both comfort and convenience, with main-floor laundry, updated mechanicals, and a newer steel roof. TWO driveways provide parking for up to four vehicles. Unique details - like reclaimed wood barn doors, brick accent walls, old-school lockers used for broom closets and extra storage, a lofted area in one bedroom for a kids lounge space, bold pops of color, and industrial-inspired lighting - make every room feel special. The oversized primary bedroom, with its wall of windows, overlooks the nearly 200 lot where you can enjoy the serene fully fenced backyard, soak in the hot tub, or create a cozy lounge space in the barn thats equipped with hydro and internet hook-up. Ideally located in a welcoming community, this property is more than a home - its a rare blend of history, style, and modern functionality. Come experience the perfect harmony of past and present! (id:41954)
114 Montmorency Drive
Hamilton (Red Hill), Ontario
Exquisite Custom Renovated Estate on a Private Ravine Lot over 5000 Sq Ft living space.Welcome to this impeccably renovated, one-of-a-kind luxury residence nestled on a secluded ravine lot, offering unmatched privacy and natural beauty. Featuring a grand Scarlett O'Hara staircase and a premium 50-year Marley roof, this home exudes timeless elegance and superior craftsmanship. The brand new chef's kitchen is enhanced with quartz countertops and Waterfall Island, flowing seamlessly into a spacious family room with a fireplace and pot lighting. Formal living and dining rooms offer exceptional space for upscale entertaining. The lavish primary suite includes a private sitting area, a gas fireplace, and a custom walk-in closet. Your own personal retreat. A breathtaking sunroom with skylight and built-in hot tub overlooks the ravine, blending indoor comfort with outdoor serenity. Investment Potential: A separate entrance via the garage side door leads to two fully self-contained spaces, an ideal 2-bedroom in-law suite and a 1-bedroom guest suite. Perfect for multigenerational living, guest accommodations, or luxury rental income. Family-Friendly & School-Ready Located just around the corner from Sir Wilfrid Laurier Public School, this home is ideal for families. Nearby parks like Hixon Park, Glen Castle Park, and Red Hill Bowl offer green space and playgrounds for weekend fun. St. Joseph's Healthcare King Campus is less than 5 minutes away. Enjoy the ease of everyday errands with No Frills, Canadian Tire, Shoppers Drug Mart, and major banks like TD and Scotiabank all within a 5-minute drive. You're steps from Tim Hortons, Pizza Hut, Kelseys and other local favourites. Red Hill Valley Parkway connects you easily to the QEW, ideal for commuters heading into Toronto, Niagara, or downtown Hamilton. Public transit stops are conveniently located. Close to recreation centres, walking trails, and all the amenities needed for a vibrant, connected lifestyle. (id:41954)
29 Rowanwood Street
Hamilton (Crown Point), Ontario
Large, Elegant - 4 bedroom home. Renovated in 2025 2 full baths including a main floor full bath. Main floor laundry-recent new kitchen new baths, new flooring ALL IN 2025. Excellent location. Walking distance to Hamilton's largest shopping mall and trendy Ottawa Street. Large backyard, excellent QEW access. Must see this AMAZING home!! (id:41954)
158 Bonaventure Drive
Hamilton (Gilbert), Ontario
START THE DREAM HERE! This spacious 3-bedroom, 2-bath, 4-level backsplit offers smart design and outstanding value in a welcoming, family-focused neighbourhood. Step into a bright Florida room breezeway front entrance before entering to a generous sized light filled living and dining area. Beautiful updated modern kitchen with granite countertops complimented with a ceramic backsplash adding luxury - perfect for busy mornings or weekend entertaining. Upstairs features rich hardwood flooring throughout and three spacious bedrooms, all complemented by a bright, well appointed 4-piece bathroom. The lower level features a beautifully updated 3-piece bath with a sleek stand-up shower and a convenient walk-up to the backyard. Enjoy the warmth of the gas hearth in the seasonal months by the TV. Hosting friends and family with ease on the newer private rear deck, overlooking a deep 122-ft lot - ideal for kids, pets, and summer fun. A two-car driveway adds convenience, and you're just steps from McCulloch Park, with school bus pickup right across the street. Families will appreciate access to excellent local schools, world-class universities, and renowned community colleges, all within a short commute. With easy highway access and close proximity to major shopping in Ancaster, this is the space, comfort, and location your family deserves. (id:41954)
309 Amberly Boulevard
Hamilton (Ancaster), Ontario
MUST SEE! 4+2 Bed, 4 Bath Detached Home on a Premium Corner Lot with Basement Apartment! Bright open-concept layout with hardwood floors, pot lights, a newly renovated basement with separate entrance with strong income potential, all in a prime location. Enjoy the large kitchen with quartz counters, S/S appliances, and ample cabinetry, overlooking the family room - great for everyday living and entertaining. Unique main floor full bath + bedroom option, perfect for accessible living, in-laws or multi-generational households. Upstairs offers 4 bedrooms, 7 closets, renovated baths (2025), and master with jacuzzi. Fully renovated in 2025, the walk-out basement is a turnkey rental unit with 2 large bedrooms, full kitchen, full laundry, family room, foyer, and private parking an excellent revenue-generating opportunity. Massive corner lot with pool-sized backyard, mature trees, landscaped garden, 6 parking spots and separate basement entrance with awning. Upgrades include: Full Basement Apartment (2025), 4 Bathrooms (2025), Backyard Fence (2025), Pot lights (2024). Prime location just 2 minutes to shops, parks, schools, and quick access to public transit & Hwy 403. Flexible Layout + Income Potential Make This a Rare Gem Move-In Ready with Room to Grow! (id:41954)
80 Links Trail
Georgian Bay (Baxter), Ontario
The highlight of the towns, this one was originally built for one of the development owners. A Freehold end unit with an unparalleled level of natural light, luxury and sophistication with top-to-bottom customization and high-end finishes. Literally a one-of-a-kind diamond in the community. No neighbors on one side! Main floor family room w. cathedral tray ceiling, luxury lighting, unobstructed breathtaking views of the 18th fairway and spectacular evening sunsets, 2 French door walk outs custom feature wall with convection electric fireplace. Main floor primary suite features french door walkout, large custom walk-in closet with built-ins, and luxurious en suite with oversized shower, dual shower heads, and a private "water closet". Chefs kitchen with gas stove, stainless steel appliances, pot filler tap, custom backsplash, floating shelving, wine fridge, serving counter, and large pantry with custom pull outs. Dining room is easily convertible into a fourth bedroom or an office, with recessed ceiling and pot lights. Second level family room & gorgeous custom laundry room. Additional highlights include pot lights & luxury lighting throughout the entire home, 6.5-inch baseboards with built-in electrical receptacles, hardwood floors throughout, custom Hunter Douglas blinds & an interior whole home air cleaner. A view to live for up the 18th Fairway from inside the house and from the back deck where you can also spend evenings taking in breath taking Georgian Bay Sunsets. Sprinkler system, large deck with private gazebo for your luxurious outdoor oasis. Long list of custom features is available & they must be seen in person to appreciate! This is about living your best life, whatever that is to you! Easy walks, biking, breathtaking views, boating, golfing, pickle ball, gathering with friends, dinner at the club house, laughs and more! Visit our web site for more information! Social membership applies for amenities. (id:41954)
50 Ossington Drive
Hamilton (Broughton), Ontario
IMMACULATELY CARED FOR BRICK HOME IN A 10++ NEIGHBOURHOOD!!!! The main flr offers plenty of natural light throughout. The open concept Liv Rm w/electric FP and Din Rm are perfect for entertaining or family nights at home. The spacious eat-in Kitch features plenty of counter and cabinet space including a pantry for even more storage. The main floor is complete with the convenience of a 2 pce bath. Upstairs you will be amazed by the size of these two over-sized Bedrm (easily converted back to three) with lg spa-like Bath w/soaker jacuzzi tub, separate shower and large linen closet, the space exudes natural light from the amazing skylight and offers ensuite privileges for added convenience. The WALK-OUT basement is finished with large Fam Rm w/Electric FP and custom built bar you will be the envy of your friends, additional bathroom as well as the Laundry Rm offering plenty of storage and a cold room with shelving. The spacious backyard is fully fenced and offers a convenient in-ground sprinkler system, deck with gas BBQ perfect for entertaining or family meals and it does not stop there - It also offers a shed for all your storage needs. BONUS: OWNED hot water heater, NEW roof shingles & roof vents/2025 with warranty, exterior pot lights, central vac. This home offers quiet living but close to ALL conveniences. THIS IS THE ONE THAT CHECKS ALL THE BOXES!!! (id:41954)
28 Calvin Court
Cambridge, Ontario
Rare Opportunity to Own This Gorgeous 215 + Ft Deep Pie-Shaped Detached Lot in the Heart of Hespeler Village, Cambridge. Available for the First Time by the Original Owners, Sitting on the Largest Lot in the Subdivision, This Property Offers a Resort-Style Backyard With Endless Potential for Outdoor Living and Entertaining. Step Inside to a Bright, Open-Concept Layout Featuring Spacious Living and Dining Areas Filled With Natural Sunlight. The Upgraded Kitchen Includes Brand New Tiles, Stainless Steel Appliances, and a Functional Island. Upstairs, You'll Find Three Generously Sized Bedrooms, a Massive Loft- Perfect for Entertainment, That Can Be Converted to a Fourth Bedroom, and Two Fully Upgraded Bathrooms. The Beautifully Finished Natural Oak Basement Offers a Wet Bar, 2-Piece Bathroom, and Large Windows Ideal for Personal Use, Gatherings, or Entertaining. Additional Upgrades Include Fresh Paint Throughout, Renovated Bathrooms, New Tiles, and Brand New Carpet on the Stairs. This Is a True Gem in a Highly Desirable Location, Perfect for Families Looking for Space, Style, and Comfort. Surrounded by Parks, Top-Rated Schools, and Just Minutes From Shopping, Restaurants, and Hespeler Memorial Arena, This Home Is Ideal for Families. With Easy Access to Highway 401, Commuting to Kitchener, Waterloo, and the GTA Is a Breeze. (id:41954)
58 Mary Watson Street
North Dumfries, Ontario
Welcome to 58 Mary Watson Street a beautifully appointed detached residence situated on a premium corner lot in the desirable community of Ayr. Offering approximately 2,900 sq. ft. of thoughtfully designed living space, this elegant 4-bedroom, 3.5-bathroom home combines timeless craftsmanship with modern convenience. The main level showcases 9-foot ceilings, rich oak hardwood flooring, and a versatile front room that can serve as a home office or formal living space. At the heart of the home is a chef-inspired kitchen featuring quartz countertops, stainless steel appliances, and a spacious layout that flows seamlessly into the inviting family room, complete with a gas fireplace-perfect for entertaining and everyday living. The upper level boasts a luxurious primary suite with a spa-like ensuite, including a frameless. glass shower and a soaker tub. A secondary bedroom enjoys its own private ensuite, while the remaining two bedrooms share a well-appointed Jack and Jill bathroom-ideal for growing families. Additional highlights include upgraded lighting throughout, a 3-ton air conditioning system, and a pre-installed conduit for future EV charging. Experience refined living in a growing community-schedule your private viewing today. (id:41954)
6857 Ailanthus Avenue
Niagara Falls (Arad/fallsview), Ontario
BEAUTIFUL 2-STOREY HOME OFFERING 3 BEDROOMS AND 3.5 BATHROOMS. THE MASTER BEDROOM FEATURES ALUXURIOUS ENSUITE WITH JACUZZI TUB AND SEPARATE SHOWER. THE OPEN-CONCEPT MAIN FLOOR BOASTS AGAS FIREPLACE IN THE LIVING ROOM AND PATIO DOORS LEADING TO A DECK. THE HOME INCLUDES AFINISHED BASEMENT WITH SEPARATE ENTRANCE, IDEAL FOR EXTENDED FAMILY OR RECREATIONAL USE.LOCATED JUST MINUTES FROM THE CASINO, HOTELS, AND SCHOOLS. VACANT AND READY FOR IMMEDIATE POSSESSION. (id:41954)











