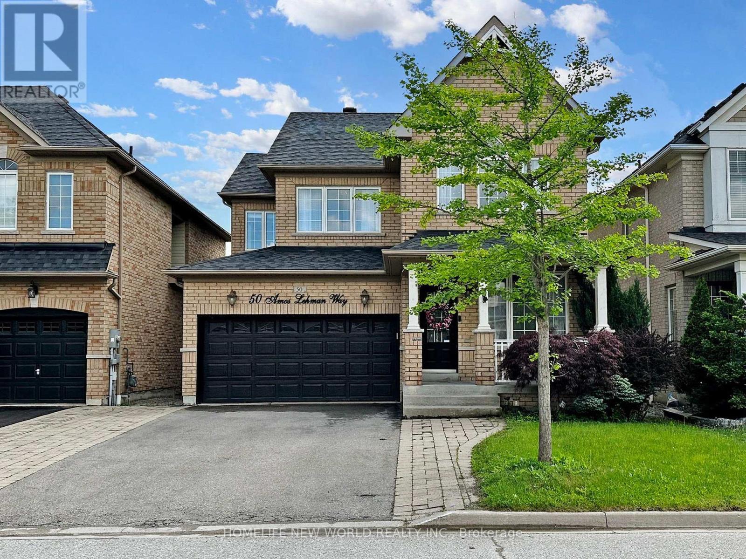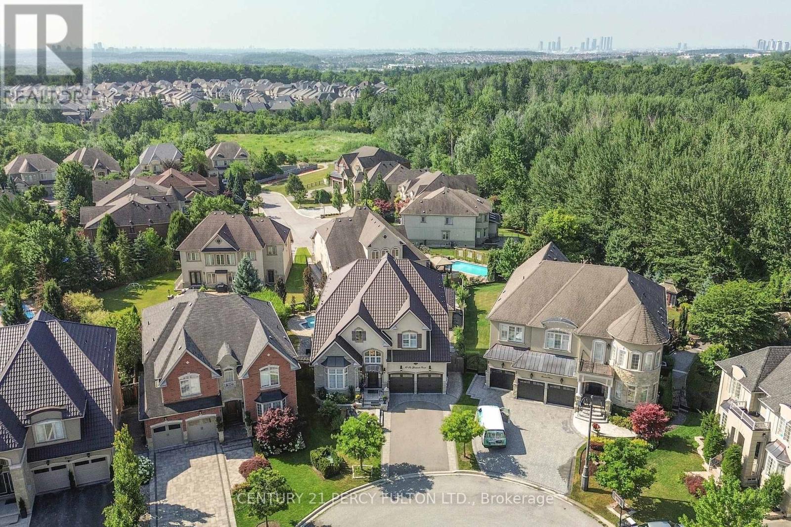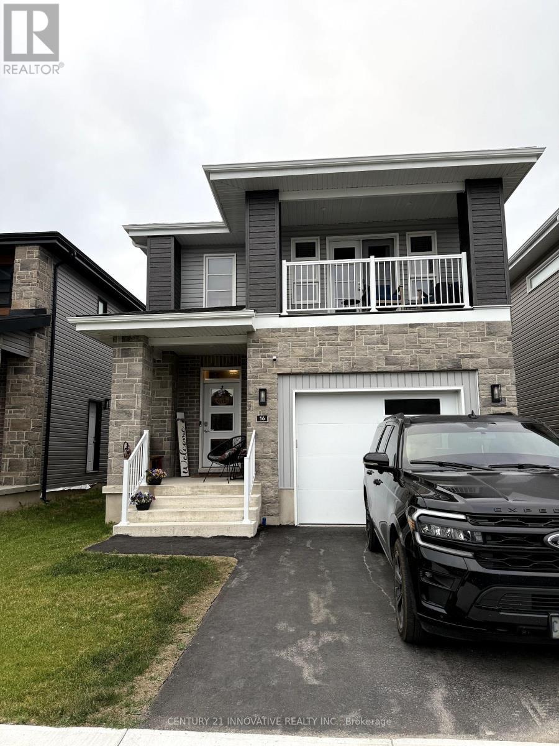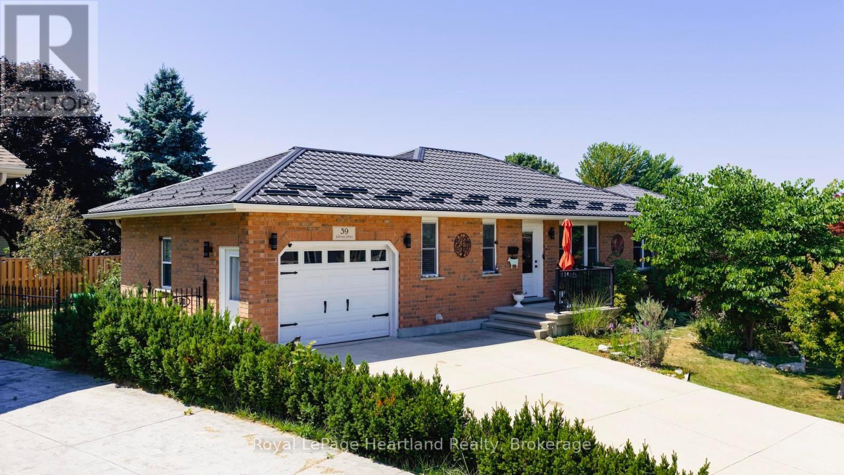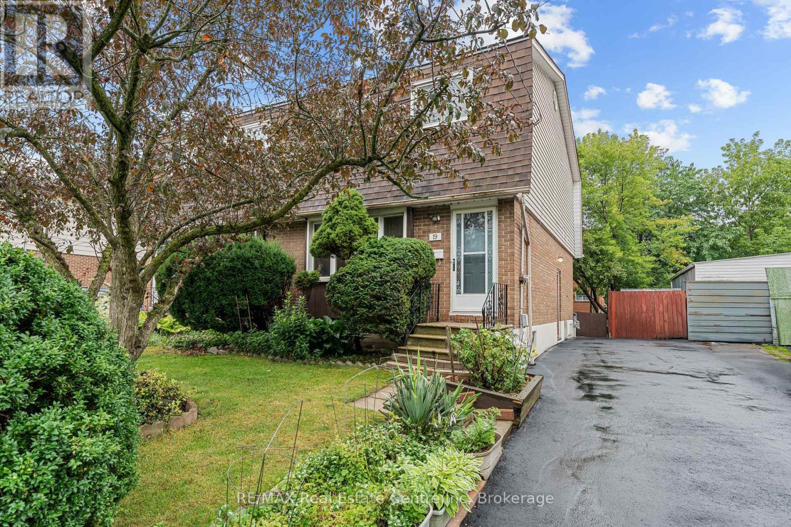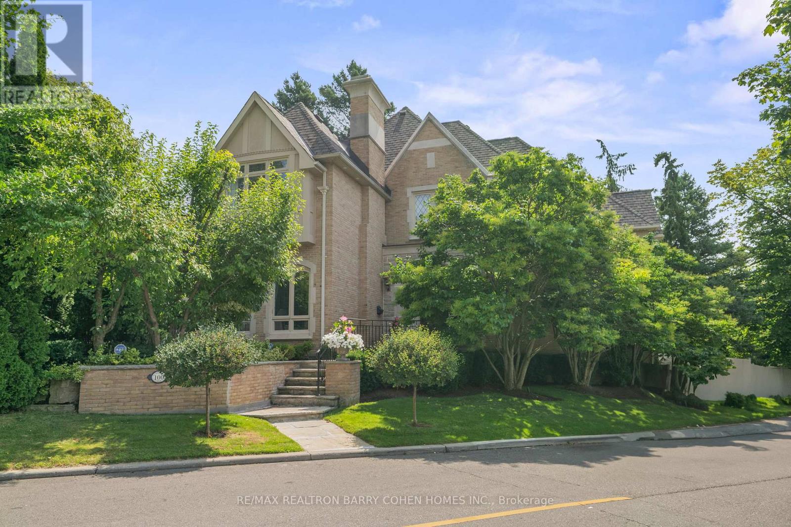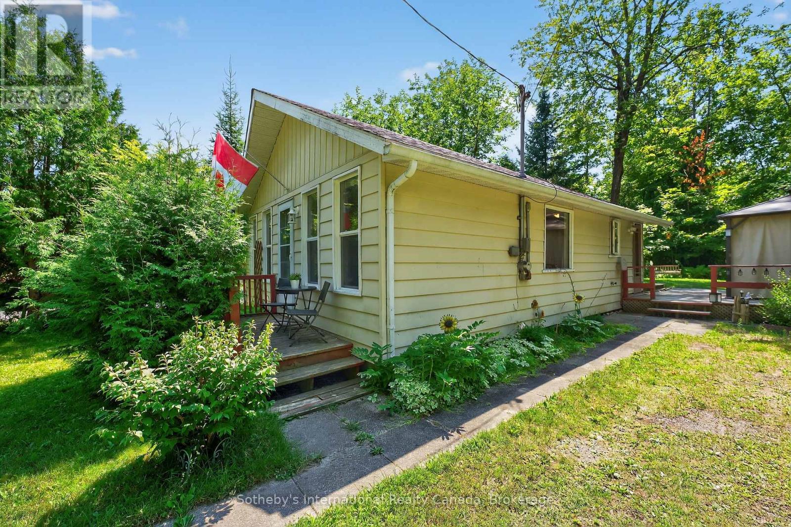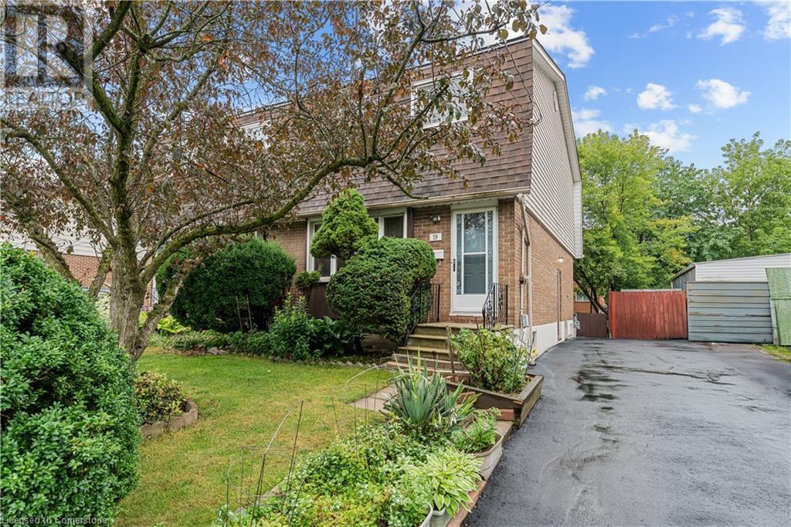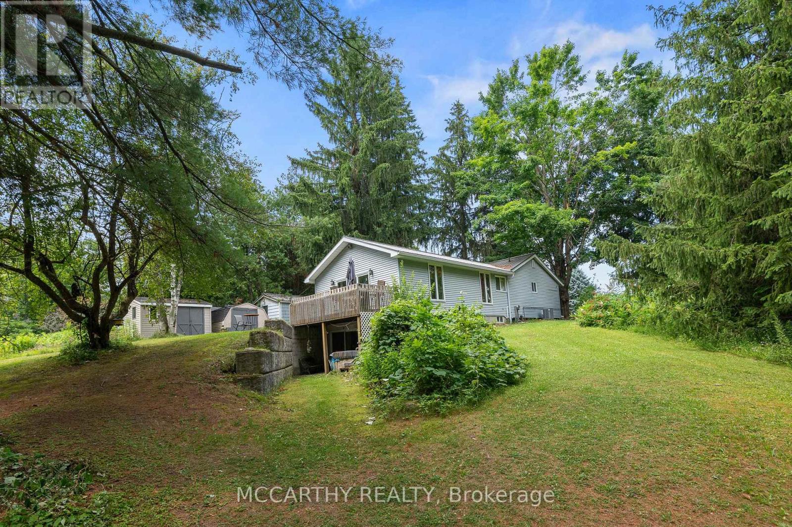791 Agnew Crescent
Milton (Be Beaty), Ontario
Absolutely stunning 4+2 bedroom, 5-bath executive home with a double-car garage, nestled on a quiet street in Milton's highly sought-after Beaty neighbourhood. Enjoy breathtaking greenspace views with no front neighbours and no sidewalk, surrounded by scenic walking trails.Step into this beautifully landscaped property featuring exposed aggregate finish, a charming front porch perfect for relaxing, a gazebo, and a backyard shed a true private retreat.Inside, this carpet-free home boasts 9-ft smooth ceilings and spotlights on the main floor. A chef-inspired kitchen with quartz countertops, backsplash, large island, breakfast area, and stainless steel appliances.All four spacious bedrooms offerensuite access. A large second-floor office offers flexibility as a potential 5th bedroom or media room.Professionally finished basement with separate entrance, two bedrooms, kitchen, and separate laundry ideal for extended family or rental income. Rented to flexible A++ tenants for $1800 a month.Located minutes from Toronto Premium Outlets, highways 401 & 407, and GO Transit. Walking distance to parks, top-rated schools, public transit, trails, grocery stores, andshopping.Meticulously maintained with true pride of ownership move-in ready and a pleasure to show! Perfect for families, professionals, and those seeking modern living in a prime location. (id:41954)
416 - 830 Megson Terrace
Milton (Wi Willmott), Ontario
Luxury Condominium designed to provide a comfortable and luxurious Living Experience . This 3 Bed , 2 Full Washroom 1400 sq Ft plus Largest Balcony of additional 130 sq (1530 SQ Feet Total) Condo is a Real Gem. Low Low condo Fee Built By Award Winning Builder Howland Green. One of the Newest Green Building, Bronte West Condominiums. Eco-Friendly, Beyond Net Zero Features Including Geothermal Heating And Cooling, Triple Pane Fiberglass Windows. This Unique luxury condo is a Corner Unit and has all the bells and whistles. Upgraded Kitchen , Quartz Counter Tops. Back Splash, S/S Appliances, Elegant Flooring, 9 Ft smooth Ceiling . Crown Moldings , Window Rollers, Room Switches and Thermostat. AC and Heat controlled within unit. Newly Painted , All New Light Fixtures , Upgraded Ensuite Washroom with Glass Enclosure and Second washroom with Glass Shower Door . Pot lights, this condo also comes with 2 underground parking side by side with both EV Chargers and Locker. No Gas Bills . No hot water Tank Bills. Low Electricity bill due to Solar Panel.. view of Escarpment. Corner Unit bring lots of natural lights throughout. Facilities includes, Gym, Party Room, Game Room . walk to Milton Hospital, Tim, Shoppers , Banks, and other Amenities . close to Hwy 401 and much more. (id:41954)
60 High Street
Barrie (Queen's Park), Ontario
LEGENDARY ARCHITECTURE, LUXURIOUS LIVING & UNRIVALED CRAFTSMANSHIP! With unapologetic presence, this stately Tudor landmark commands attention through rich character, architectural detail, and a backyard that feels pulled from the pages of a European estate portfolio. A new heated saltwater pool, servant's quarters transformed into a private suite, Wolf range, butler's pantry, Dolby theatre, and craftsmanship that's nearly impossible to replicate - this is 60 High St, one of Barrie's most iconic homes! Built in 1929 by Shoe Factory owner Ross Underhill and now heritage-designated, it sits near the waterfront, trails, restaurants, shops, GO Transit and more. The 16' x 34' inground saltwater pool features an 8.5 ft deep end, tanning ledge, yoga zone, and OmniLogic control and is surrounded by stone walkways, an irrigation system, mature trees, and a pool shed. The Tudor-arched front door opens to quarter-cut oak flooring, walnut wainscoting, leaded glass doors, plaster crown mouldings, and a grand staircase. The kitchen stuns with quartz counters, glass backsplash, extended cabinets, under-cabinet lighting, and stainless steel appliances, including a Wolf dual fuel gas/electric range and a Sub-Zero side-by-side fridge/freezer. A butler's pantry connects to the formal dining room with a picture window and crest-detailed glass doors. The front parlour includes a decorative fireplace with built-ins and hidden HDMI/data wiring, while the sunroom brings in plenty of light. The primary offers a walk-in closet with automatic lighting and a 4-pc ensuite with original tile, while two additional bedrooms share a well-appointed bathroom. Transformed servant's quarters offer its own staircase, separate bedroom, and 3-pc bath. A partially finished basement includes a Dolby-equipped theatre, storage, and access to the oversized garage. A home of this calibre doesn't just make an impression; it makes history, and it's ready for its next discerning owner to continue the story. (id:41954)
32 Penwick Crescent
Richmond Hill (North Richvale), Ontario
OPEN HOUSE THIS SAT & SUN 2-5PM. Opportunity knocks! Own your own 4-bedroom fully detached home on a huge 54' x 124' lot in a prime south Richmond Hill neighbourhood. With over 2300 sq ft of finished living space, this one-owner home awaits its next family or investor with vision to create its second life. The location is unbeatable - just a short walk to Yonge St. and malls, shopping, groceries, and dining. For family fun, there are two playgrounds on Penwick, and a huge sports and recreation facility with splash pad across the street. Nature lovers will appreciate the chance to walk the extensive trails through forests and along tributaries of the Don River. Walk to the excellent public and Catholic elementary and secondary schools, including high-ranking Alexander Mackenzie with Arts and IB programs. An easy commute to Hwy 407, 404, Langstaff GO Station and transit hub. This diamond in the rough offers all the amenities and space needed to create your own sparkling showcase home. (id:41954)
M727 - 2 Sun Yat-Sen Avenue
Markham (Milliken Mills East), Ontario
*** Luxurious Condo Studio Life Lease Senior Residence 55+ By Mon Sheong Foundation 415 Sq Ft. *** South View With Balcony *** 24/7 Security On-site. Emergency Response Service. *** Excellent Recreational Facilities And Social Programs *** Pharmacy, Clinic, Mahjong Room, Ping Pong Table, Karaoke Room, Cafeteria / Restaurant, Roof - Top Garden, Shuttle Bus Service To Supermarket & Much Much More .... *** (id:41954)
50 Amos Lehman Way
Whitchurch-Stouffville (Stouffville), Ontario
A rarely offered, bright and spacious 4-bedroom open-concept home located in the heart of Stouffville. This beautiful property is within walking distance of schools, a community centre, Memorial Park, scenic trails, as well as tennis and pickleball courts. Featuring 9-foot smooth ceilings and a convenient main-floor laundry room, the home is with lots of kitchen cabinets and granite countertops. Enjoy a walk-out to an oversized deck, ideal for outdoor living and entertaining. The above-grade basement includes a separate walk-out, offering additional living space and flexibility. Additional features include pot lights, modern light fixtures, window coverings, fridge, gas stove, built-in dishwasher, washer and dryer, hot water tank (rental), central air conditioning, ceiling fan, garage door opener with remote. (id:41954)
19 Sir Giancarlo Court
Vaughan (Patterson), Ontario
Amazing Entertainer's dream: *Quiet Cul-De-Sac*Ravine*3 Car Garage*south exposure 9600sft Pie Shape Lot with $300k Backyard Oasis *Custom Cabana (Wet Bar & 3pcs), Custom Ozone Pool W/Waterfall & Jets. 3867 Sq.Ft+1300 custom finished walkout bsmt W. Custom Wet Bar*Wine Cellar, Theatre, Gym*Dream Chef's Kitchen With 8' Center Island, Top Of The Line Commercial Grade Appliances, Italian Travertine Floors. 10' Ceilings On Main*Custom Drapery & Shutters * 2 stairs to bsmt* 108 Ft Wide Across The Back*Custom Overhang Front Porch Canopy, Awings over deck* Pot lits*Insulated Garage with Italian Terrazzo Floor*Custom Cabinets, working table and shelves, $700,000 In Upgrades, https://www.winsold.com/tour/418478 (id:41954)
402 Chestnut Street
St. Thomas, Ontario
Awesome well-kept spacious 4 Level back split perfect for a growing family located in a superb friendly neighbourhood close to Joe Thornton Community Centre, Hospital, Elgin Mall & YMCA. On the main floor it has a formal living room & dining area and spacious kitchen with walk out. Upper level has 3 bedrooms and 4 pc bath, lower level has family room with gas fireplace and a large bedroom with 3 pc ensuite (great for the in laws). Basement has laundry area and lots of storage. Roof shingles were done 2022. Lovely fenced yard for the kids to play. (id:41954)
16 Walden Pond Drive
Loyalist (Amherstview), Ontario
New build 2115 sq ft single detached property. 4 bedroom 2.5 bath, custom window covering suitable for small family close to all amenities. Perfect for 1st time buyers or investors. This home has everything you need including close proximity to shopping, parks, schools, a golf course, and the water with just a few extra minutes to Kingston university. Please email any offers to marzookrauf@gmail.com (id:41954)
1571 Midland Avenue
Toronto (Bendale), Ontario
Bright, Spacious & Fully Upgraded! This newly built 4-bedroom, 4-bath freehold townhouse offers modern living with style and convenience. Thoughtfully designed with high-end finishes throughout, this home features a sun-filled open layout, upgraded kitchen and baths, generous principal rooms and 2 balconies. Enjoy the ease of 2-car parking including an attached garage. Located in a prime spot just minutes to TTC, shops, restaurants, and everyday essentials. A turnkey opportunity in a vibrant, connected community! (id:41954)
160 High Street
Clarington (Bowmanville), Ontario
With Over 1700 Sq Ft Plus A Finished Basement This One Checks All The Boxes! Located In The Heart Of One Of Bowmanvilles Most Desirable Neighbourhoods, This Beautifully Updated Family Home Offers The Perfect Blend Of Space, Style, And Comfort All Set On An Oversized Lot. Your Modern Kitchen Features Porcelain Tile Flooring, Quartz Countertops, A Stylish Backsplash, And A Walkout To The Sunroom-The Perfect Space To Relax Or Entertain Year Round. The Living/Dining Space Is Freshly Painted With Crown Molding And Pot Lights. Your Mid Level Family Room With A Cozy Gas Fireplace Provides A Versatile Space For Kids Or Additional Living. Upstairs, You'll Find Pot Lights In Every Bedroom, Including A Generous Primary Suite With A Walk-In Closet And A 4 Piece Ensuite. The Fully Finished Basement Adds Even More Living Space With A Large Rec Room And Pot Lights Throughout. Being In A Quiet And Established Location Close To Parks, Schools, Shopping, And Transit, This Home Offers The Lifestyle You've Been Waiting For. Don't Miss Your Chance To View This Move In Ready Gem! (id:41954)
17 Hickory Line
Stratford, Ontario
Charming Updated Bungalow in a Prime Location! Discover comfort, convenience, and character in this beautifully maintained 3-bedroom, 2-bath bungalow, nestled in an awesome neighborhood just steps away from shopping, parks, and major highway. Step inside to find an updated kitchen featuring plenty of cabinetry and a spacious island, perfect for everyday meals or entertaining. RECENT RENOVATIONS include : 2025 NEW FLOORS ON MAIN LEVEL, renovated basement adds valuable living space, complete with a large rec room, 3-piece bath, den, and laundry area ideal for guests, hobbies, or a growing family. Outside, enjoy a generous, fully fenced backyard adorned with fruit trees a peaceful oasis for relaxation or play. The home also includes a garage and offers quick possession for those looking to move in soon. Don't miss this fantastic opportunity to own a move-in ready home in a sought-after location- Backyard contains fruit trees - apple and fruit salad (cherry, apricot, peach, etc). Improvements in the last few years: Driveway paved in 2017- Water heater replaced in 2021- Basement floors replaced in 2021- Eavesthroughs replaced with the covered type in 2022- Backyard landscaped (levelled, sodded, patio area added) in 2024. Gas BBQ line. (id:41954)
39 Balvina Drive W
Goderich (Goderich (Town)), Ontario
Welcome to 39 Balvina Drive West. Nestled in a desirable west-end subdivision of Goderich, just a short stroll from schools, shopping, restaurants, and the iconic Lake Huron sunsets at the nearby beach stairs. This beautifully maintained bungalow is the perfect blend of comfort, functionality, and style, offering an ideal lifestyle for families, retirees, or anyone seeking one-floor living with additional space to grow. Step inside to be greeted by gleaming hardwood floors and an abundance of natural light that pours through the large windows, giving every room a warm and inviting feel. The galley-style kitchen is modern and efficient, featuring ample cabinetry, sleek appliances (all recently updated), and a cozy dining area that flows seamlessly into the open-concept living room perfect for entertaining or quiet evenings at home.The main floor offers two generously sized bedrooms, including a spacious primary suite with walk-in closet and private 4-piece ensuite. Main floor laundry adds to the convenience, making this home truly move-in ready.The lower level continues to impress with two more bright bedrooms, a large family room ready for games night, movie marathons, or hosting guests, and plenty of storage options throughout. Recent updates include a durable new steel roof, high-efficiency furnace and central air conditioning, and newer appliances ensuring peace of mind for years to come.Step outside to your private oasis, complete with a covered back porch perfect for morning coffee, summer barbecues, or simply relaxing after a day at the beach. The meticulously maintained yard reflects the love and pride of ownership that shines throughout this home.Whether you're upsizing, downsizing, or simply searching for that special place to call home this property has it all. Book your private showing today and experience it for yourself! (id:41954)
19 Plymouth Court
Guelph (Junction/onward Willow), Ontario
Charming Semi-Detached Home in Guelphs West End A Perfect Family Opportunity! Welcome to this well-cared-for semi-detached gem nestled in Guelph's sought-after West End. Offering 3-car parking, this home provides the ideal blend of functionality, comfort, and convenience. Whether you're a first-time buyer or looking for a family-friendly neighborhood, this property is turnkey and ready for your personal touch. Inside, you'll find a warm and inviting layout that has been lovingly maintained, offering the perfect backdrop for your next chapter. With room to grow and spaces to make your own, this home is waiting for its next family to create lasting memories. Located just minutes from shopping, top-rated schools, the West End Community Centre, parks, and more, you'll love the convenience of this vibrant, family-oriented neighborhood. Don't miss your chance to own a solid, move-in-ready home! (id:41954)
100 Old Forest Hill Road
Toronto (Forest Hill South), Ontario
Classic Elegance On One Of Forest Hill's Most Prestigious Streets. Nestled Upon A Stunning Tree-Lined Premium Juncture, This Stately Tudor-Style Home With Resort-Like Amenity Rich Rear Yard Of Some 100' In Width. Blending Timeless Charm With Exceptional Craftsmanship, Including Custom Leaded Windows, Stone Tile, Rich Hardwood Floors, Integrated Speakers, Crown Moulding, Wainscoting, And Designer Embellishments And Lighting Which Grace Every Niche Of Its Interior. The Chef-Inspired Cameo Crafted Kitchen Features Wolf/Sub-Zero Appliances, Pot-Filler, Expansive Counter Space, And A Bright Breakfast Area, Perfect For Effortless Entertaining. Grand Principal Rooms Complete The Main Level, Along With A Striking Side Staircase Leading To Four Spacious Bedrooms, Each With Its Own Ensuite And Custom Closets. The Primary Suite Is A Private Retreat, Offering Wall-To-Wall Built-Ins, A Walk-In Closet And Lavish Marble Ensuite. Additional Living Spaces Include A Third-Level Great Room Which Can Be Converted To A Bedroom If Needed, Powder Room And A Fully Finished Lower Level With A Very Convenient Mudroom, Nanny's Suite, Feature Wet Steam Room With Spa Shower, Recreation Room And Home Theatre. This Residence's Rear Gardens Are Equally Impressive, With Exquisite Stonework, Integrated Lighting, Irrigation And Professional Landscape Design By Renowned Artist Gardens. A Charming English Garden Welcomes You, While The Private Backyard Oasis (2020) Features A Built-In Outdoor Kitchen, Pergola, Cabana With Gas Firetable, Multiple Lounge Areas, A Todd Pools Built Saltwater Concrete Pool With Spa And Waterfall, And A Private Sport Court. A Rare And Refined Offering Designed For Luxury & Comfort. (id:41954)
4508 - 1080 Bay Street
Toronto (Bay Street Corridor), Ontario
U of T Yorkville Luxury Living! Welcome to the iconic U Condos! This bright and spacious 2-bedroom, 2-bathroom unit offers 896 sq ft of interior living space plus a 277 sq ft balcony with breathtaking views. Featuring a split-bedroom layout for optimal privacy, a sleek modern kitchen with a large island perfect for entertaining, and floor-to-ceiling windows that flood the space with natural light. Steps from U of T, Yorkvilles finest shops, dining, and transit, this location is unbeatable.Enjoy world-class amenities including a rooftop terrace, party room, billiard room, library, gym, yoga studio, change rooms, sauna, and 24-hour concierge. Includes 1 parking spot conveniently located near the elevator and 1 locker for extra storage.Dont miss this rare opportunity to own in one of Toronto's most prestigious communities! (id:41954)
426 - 900 Mount Pleasant Road
Toronto (Mount Pleasant West), Ontario
Welcome to 900 Mount Pleasant Rd Where Sophistication Meets Urban Convenience! Step into this bright and beautifully designed 1-bedroom + den, 2-bathroom condo unit with 9' ceiling height boasting 725 sq.ft. of intelligently planned living space. Flooded with natural light through west-facing windows, the open-concept layout seamlessly blends functionality with style, ideal for both daily living and entertaining. The contemporary U-shaped kitchen is a dream for any home chef, complete with full-sized stainless-steel appliances, generous counter space, and a breakfast bar. The spacious living and dining areas flow effortlessly to a private balcony perfect for unwinding or BBQing, thanks to a natural gas line hookup. Retreat to the tranquil primary bedroom, which features a large double closet and a private 3-piece ensuite. The den offers exceptional versatility ideal as a home office or creative nook. A second spa-like full bathroom ensures comfort and convenience for guests. This thoughtfully upgraded unit includes one parking and one locker and premium building features such as 24-hour concierge, a fully equipped fitness centre, theatre room, party room, Billiard room, guest suites, and visitor parking. Tucked away in the coveted Mount Pleasant & Eglinton neighbourhood, enjoy the best of both worlds serenity on a tree-lined street just steps from shops, restaurants, TTC, the Eglinton LRT, and top-rated schools. Condo fee also includes Bell Fibe high-speed internet and premium TV service. This is more than a condo. Its a lifestyle. Dont miss your chance to own your unit in one of Midtowns most sought-after buildings! ******Secure this property today and enjoy a Complimentary 1-Year Home Warranty at absolutely no cost to you. Your major appliances, heating & cooling, plumbing, and electrical systems will be covered, so you can move in worry-free and focus on making this unit your home****** (id:41954)
108 - 18 Lower Village Gate
Toronto (Forest Hill South), Ontario
Welcome to 18 Lower Village Gate. A community like none other where you want to live. Rarely Offered Ground Floor 2 Bedroom/2 Bath East facing Suite With Oversized Principal Rooms, Eat-In Renovated Kitchen, Walk/Out To Private Exclusive Garden + Covered Patio Oasis Over 200 Sq. Ft.(BBQ allowed), This exquisite contemporary Village Gate residence offers approximately 1430 Sq. Ft. for Elegant Everyday Living. Spacious Gourmet Kitchen with top of the line stainless steel appliances and a granite island that seats 5. Incredible attention to detail. The living room is flooded w/ natural light through floor-to-ceiling windows & leads to the serene patio. This is one you don't want to miss. Beautiful Space Conveys A Feeling Of Living In Your Own Luxurious Bungalow. Great Amenities Include: 24 Hr. Gatehouse Security, Outdoor Pool, Exercise Rm, Party Rm, Loads of Visitor Parking. Steps To The Subway, Forest Hill Village Shops & Restaurants and Parks. Maintenance Includes ALL Utilities & Cable TV. (id:41954)
14 Domar Road
Tiny, Ontario
Charming year-round home or cottage, just a short walk to Balm Beach and all of its amenities. The open-concept living and dining area, paired with a bright white galley kitchen, creates a welcoming space ideal for entertaining while staying connected with your guests or just relaxing. Three bedrooms plus a separate, private office area is perfect for remote work. Enjoy bug-free al fresco dining with your screened-in steel roof gazebo while enjoying grilled delights from your premium Vermont Castings BBQ. The backyard offers a tranquil space of shade accented with lush ferns after sun-filled days at the beach. Fully furnished makes this move in ready now. All this is just a few minutes walk from a local park, freshly resurfaced tennis and pickleball courts, and the stunning waters of Georgian Bay. Ten minutes to the town of Midland will satisfy all of your shopping, dining and entertainment needs. (id:41954)
166 Rochefort Street Unit# B
Kitchener, Ontario
A rare find: 3 bedrooms, a private ENSUITE, all on one floor. This top-floor corner unit is bright and quiet, with extra windows in the living room and bedrooms thanks to its end-unit placement. The layout is practical and comfortable, with great sightlines for kids and guests. The primary bedroom has its own east-facing balcony, a large closet, and a private ensuite. The cute and perfect nursery is located beside the primary and has a closet organizer similar to the other bedrooms. The third bedroom sits on the opposite side of the unit, giving a bit of separation that works well for an older child, guests, or a home office. California shutters on every window add a clean, polished look and offer privacy without the usual bulky blinds. The condo fees are low and cover major items like the roof, windows, and doors, along with snow removal and lawn care, leaving you with fewer responsibilities and more peace of mind. The building is quiet, well-built and has a friendly, relaxed atmosphere. In the warmer months, neighbours gather at the BBQ area, and there’s plenty of visitor and street parking for guests. Extra parking spots are available to rent if needed. It’s not often a unit like this comes up, bright, spacious, affordable, and move-in ready. (id:41954)
19 Plymouth Court
Guelph, Ontario
Charming Semi-Detached Home in Guelph’s West End – A Perfect Family Opportunity! Welcome to this well-cared-for semi-detached gem nestled in Guelph's sought-after West End. Offering 3-car parking, this home provides the ideal blend of functionality, comfort, and convenience. Whether you're a first-time buyer or looking for a family-friendly neighborhood, this property is turnkey and ready for your personal touch. Inside, you'll find a warm and inviting layout that has been lovingly maintained, offering the perfect backdrop for your next chapter. With room to grow and spaces to make your own, this home is waiting for its next family to create lasting memories. Located just minutes from shopping, top-rated schools, the West End Community Centre, parks, and more, you’ll love the convenience of this vibrant, family-oriented neighborhood. Don’t miss your chance to own a solid, move-in-ready home! (id:41954)
21 Mccutcheon Road
Mulmur, Ontario
Spring Water Lakes, is a community to live in, recreate or just plane enjoy the quiet and Nature. You are nestled in almost one acre lot with trees and stream. This property is sharing access to beautiful ponds, to fish or swim. (No motorized boats) Country living in beautiful Mulmur. This is a 3 bedroom on bath bungalow. With a cathedral ceiling Living room with large windows all around. The great feature is that he lower level is a walk out. The decor is vintage and waiting for your flair and upgrades. The kitchen and dining room have a large picture window out the front. Plenty of natural light in this house. Entry is a nice deck with a deck at the back over the walk out. Patio from the lower level, plenty of spots to sit and enjoy the peace and quiet and listen to the birds and watch the wildlife. Well loved home with much potential to be a grand home once again. Detached garage for a workshop or Man cave. Vehicle tent to store your car. Garden shed. Flat lot with mature trees, nice lawn and stream with two bridges over for your walks to the back of the property With walkouts to the wrap around deck to enjoy breakfast in the morning sun. Retreat to the comfort of the master suite, where wide plank wood floors invite warmth into the room. The ensuite bathroom boasts modern fixtures and a luxurious soaking tub, providing a spa-like oasis for relaxation. Lower level walk out has laundry room as well as a self-contained in-law suite with open kitchen/living room, bright bedroom and 3-piece bathroom with glass shower. Home owner association maintains the private road and access to the ponds, Great opportunity ofr nature lovers and those looking for a quiet and private setting in a friendly community. Easy commute and Conveniently located close to the Bruce Trail, Mansfield Ski Club, Mad River Golf Club, Creemore and Shelburne while just 40 minutes to Collingwood/Blue Mountains. Come and see the beauty that is waiting to be your next home. (id:41954)
33 William Street
Marmora And Lake (Marmora Ward), Ontario
Quick closing available!!! Welcome Home to This Charming 2-Storey Family Residence on Municipal Services! Downtown Marmora just steps away. Walk into comfort and convenience with this well-maintained 3-bedroom home, perfectly designed for family living. The upper level features a spacious primary bedroom. Unique family bathroom, full tub/shower combination as well as a separate shower. Two additional bedrooms ideal for kids, guests, or a home office. One bedroom with laminate flooring., the others carpet. The main floor offers a smart layout with a well equipped kitchen, dining, and living area,. Walk out from dining room to fully fenced backyard. Main floor laundry room and 2-piece washroom. Enjoy the convenience of inside access to the 1.5 car garage, plus a walk-out man door leading to the backyard, perfect for summer barbecues and outdoor gatherings. Great size shed in the backyard too. Access to the yard is by a very wide gate. You can store your boat, trailer etc, in your own yard. Start your day with coffee on the cozy front porch and enjoy peace of mind with a durable metal roof and low-maintenance brick and vinyl exterior. Quick closing available. (id:41954)
32 Riverdale Drive
Hamilton (Riverdale), Ontario
Welcome to 32 Riverdale Drive a charming and affordable opportunity in one of Hamilton's most convenient and family-friendly neighbourhoods. This well-kept home is perfect for first-time buyers, young families, or those looking to downsize without compromise. Step inside to find a bright and functional layout featuring a spacious living room, a cozy dining area, and a well-appointed kitchen with plenty of cabinet space. Natural light flows through the home, creating a warm and welcoming atmosphere throughout. Downstairs, the partially finished basement offers incredible potential whether you're looking to create a comfortable rec room, home gym, office space, or additional storage, the possibilities are endless. Outside, enjoy a private backyard space perfect for relaxing, gardening, or entertaining. Located on a quiet, tree-lined street, you're just minutes from local parks, schools, shopping, transit, and easy access to the Red Hill Valley Parkway and major highways. Don't miss your chance to get into a great home in a growing community - 32 Riverdale Drive is the perfect place to start your next chapter! (id:41954)





