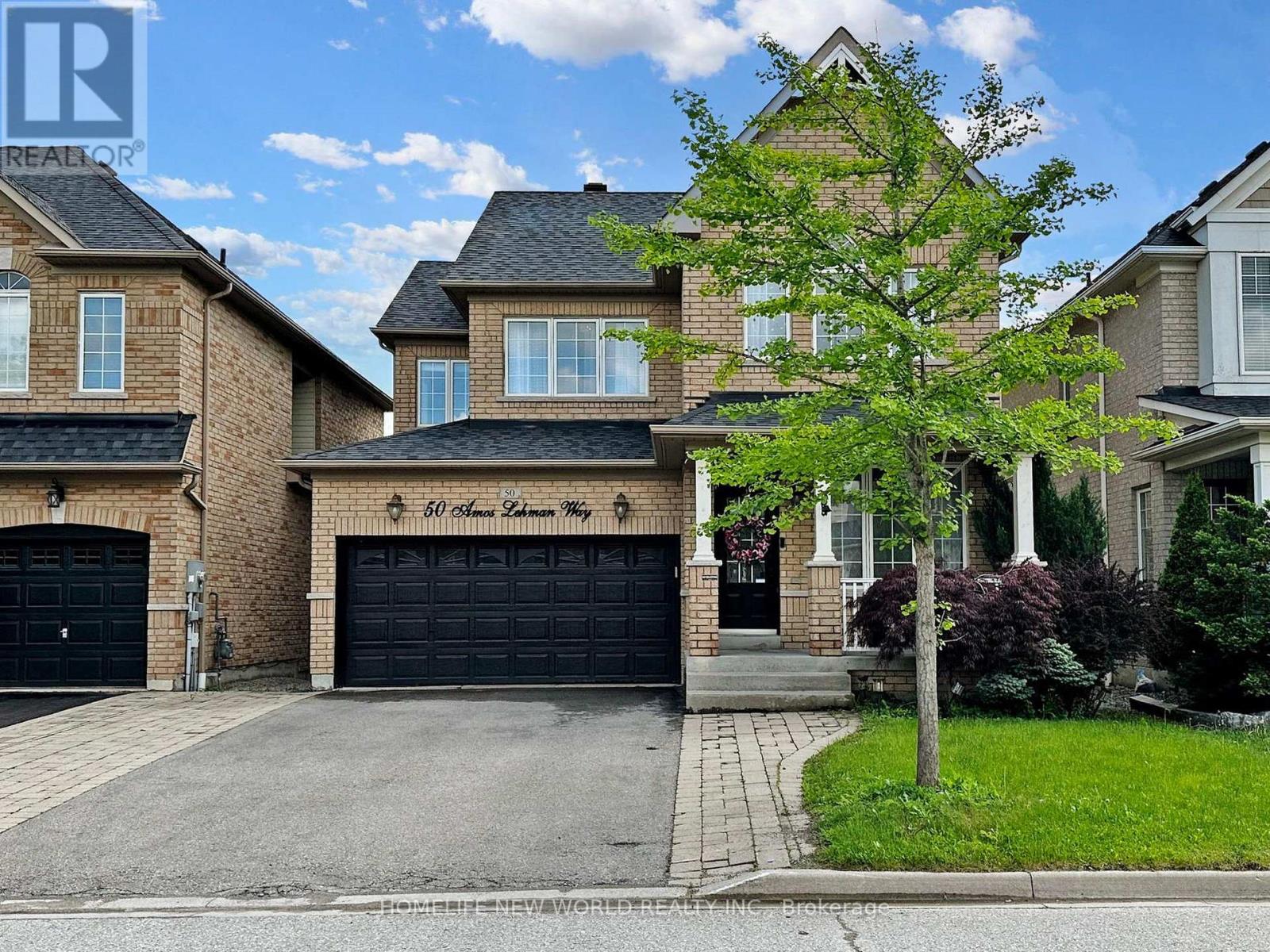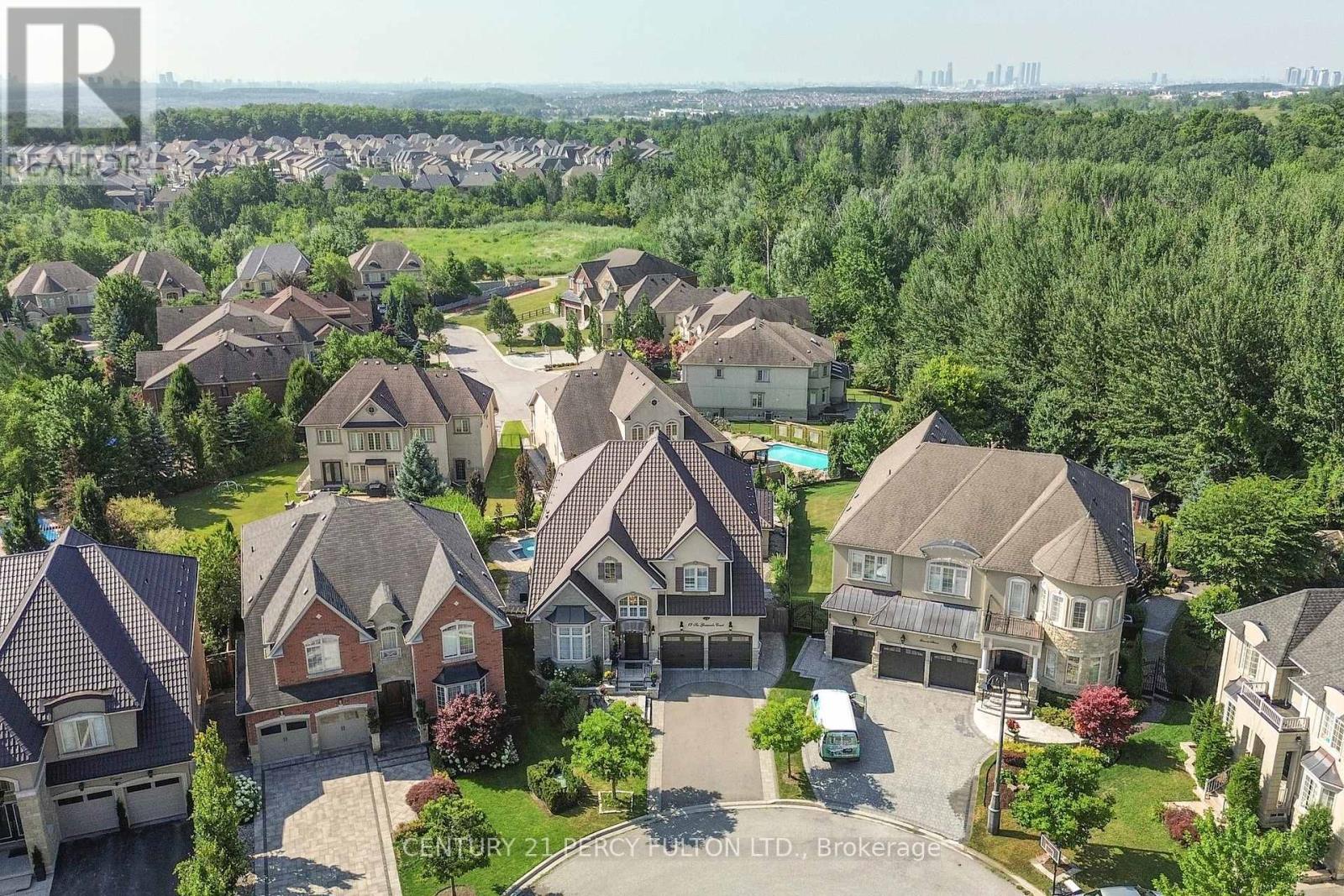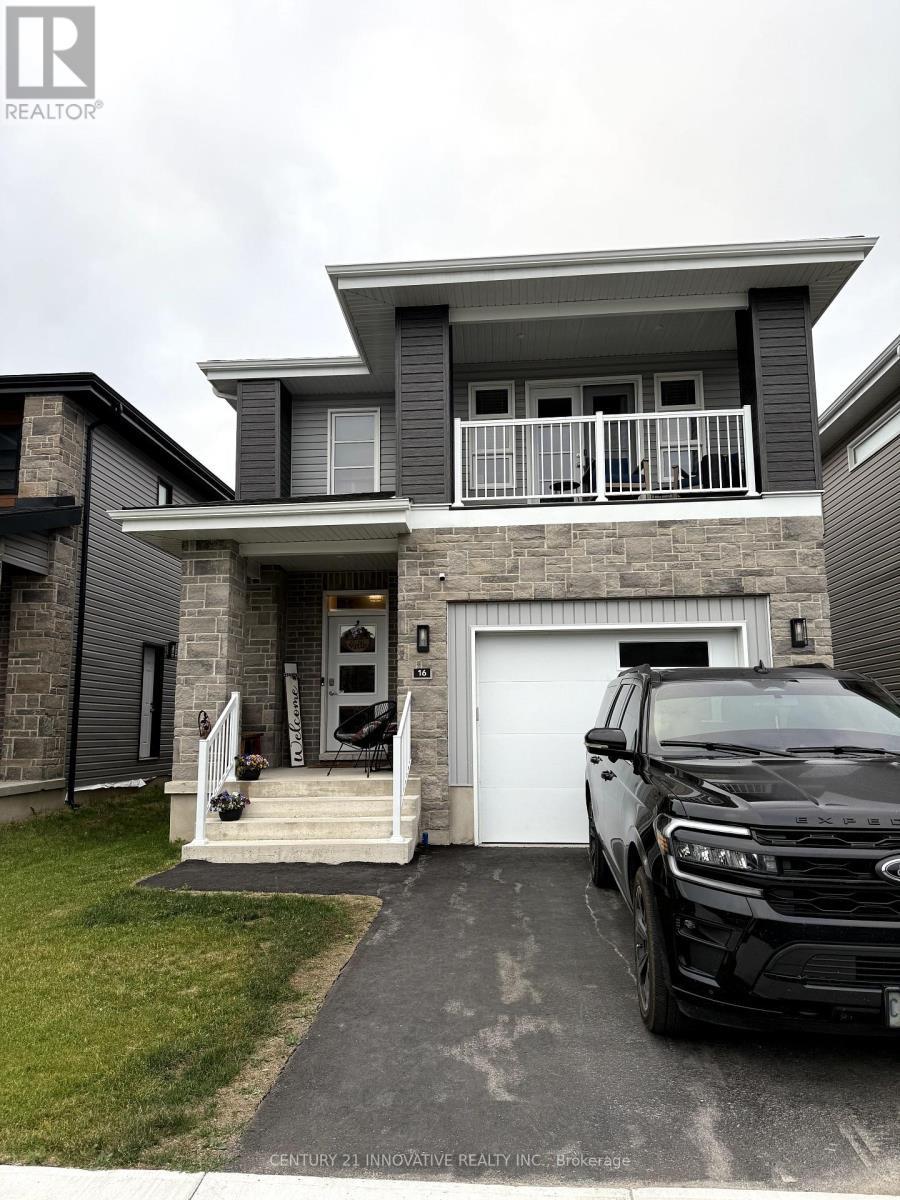791 Agnew Crescent
Milton (Be Beaty), Ontario
Absolutely stunning 4+2 bedroom, 5-bath executive home with a double-car garage, nestled on a quiet street in Milton's highly sought-after Beaty neighbourhood. Enjoy breathtaking greenspace views with no front neighbours and no sidewalk, surrounded by scenic walking trails.Step into this beautifully landscaped property featuring exposed aggregate finish, a charming front porch perfect for relaxing, a gazebo, and a backyard shed a true private retreat.Inside, this carpet-free home boasts 9-ft smooth ceilings and spotlights on the main floor. A chef-inspired kitchen with quartz countertops, backsplash, large island, breakfast area, and stainless steel appliances.All four spacious bedrooms offerensuite access. A large second-floor office offers flexibility as a potential 5th bedroom or media room.Professionally finished basement with separate entrance, two bedrooms, kitchen, and separate laundry ideal for extended family or rental income. Rented to flexible A++ tenants for $1800 a month.Located minutes from Toronto Premium Outlets, highways 401 & 407, and GO Transit. Walking distance to parks, top-rated schools, public transit, trails, grocery stores, andshopping.Meticulously maintained with true pride of ownership move-in ready and a pleasure to show! Perfect for families, professionals, and those seeking modern living in a prime location. (id:41954)
416 - 830 Megson Terrace
Milton (Wi Willmott), Ontario
Luxury Condominium designed to provide a comfortable and luxurious Living Experience . This 3 Bed , 2 Full Washroom 1400 sq Ft plus Largest Balcony of additional 130 sq (1530 SQ Feet Total) Condo is a Real Gem. Low Low condo Fee Built By Award Winning Builder Howland Green. One of the Newest Green Building, Bronte West Condominiums. Eco-Friendly, Beyond Net Zero Features Including Geothermal Heating And Cooling, Triple Pane Fiberglass Windows. This Unique luxury condo is a Corner Unit and has all the bells and whistles. Upgraded Kitchen , Quartz Counter Tops. Back Splash, S/S Appliances, Elegant Flooring, 9 Ft smooth Ceiling . Crown Moldings , Window Rollers, Room Switches and Thermostat. AC and Heat controlled within unit. Newly Painted , All New Light Fixtures , Upgraded Ensuite Washroom with Glass Enclosure and Second washroom with Glass Shower Door . Pot lights, this condo also comes with 2 underground parking side by side with both EV Chargers and Locker. No Gas Bills . No hot water Tank Bills. Low Electricity bill due to Solar Panel.. view of Escarpment. Corner Unit bring lots of natural lights throughout. Facilities includes, Gym, Party Room, Game Room . walk to Milton Hospital, Tim, Shoppers , Banks, and other Amenities . close to Hwy 401 and much more. (id:41954)
60 High Street
Barrie (Queen's Park), Ontario
LEGENDARY ARCHITECTURE, LUXURIOUS LIVING & UNRIVALED CRAFTSMANSHIP! With unapologetic presence, this stately Tudor landmark commands attention through rich character, architectural detail, and a backyard that feels pulled from the pages of a European estate portfolio. A new heated saltwater pool, servant's quarters transformed into a private suite, Wolf range, butler's pantry, Dolby theatre, and craftsmanship that's nearly impossible to replicate - this is 60 High St, one of Barrie's most iconic homes! Built in 1929 by Shoe Factory owner Ross Underhill and now heritage-designated, it sits near the waterfront, trails, restaurants, shops, GO Transit and more. The 16' x 34' inground saltwater pool features an 8.5 ft deep end, tanning ledge, yoga zone, and OmniLogic control and is surrounded by stone walkways, an irrigation system, mature trees, and a pool shed. The Tudor-arched front door opens to quarter-cut oak flooring, walnut wainscoting, leaded glass doors, plaster crown mouldings, and a grand staircase. The kitchen stuns with quartz counters, glass backsplash, extended cabinets, under-cabinet lighting, and stainless steel appliances, including a Wolf dual fuel gas/electric range and a Sub-Zero side-by-side fridge/freezer. A butler's pantry connects to the formal dining room with a picture window and crest-detailed glass doors. The front parlour includes a decorative fireplace with built-ins and hidden HDMI/data wiring, while the sunroom brings in plenty of light. The primary offers a walk-in closet with automatic lighting and a 4-pc ensuite with original tile, while two additional bedrooms share a well-appointed bathroom. Transformed servant's quarters offer its own staircase, separate bedroom, and 3-pc bath. A partially finished basement includes a Dolby-equipped theatre, storage, and access to the oversized garage. A home of this calibre doesn't just make an impression; it makes history, and it's ready for its next discerning owner to continue the story. (id:41954)
32 Penwick Crescent
Richmond Hill (North Richvale), Ontario
OPEN HOUSE THIS SAT & SUN 2-5PM. Opportunity knocks! Own your own 4-bedroom fully detached home on a huge 54' x 124' lot in a prime south Richmond Hill neighbourhood. With over 2300 sq ft of finished living space, this one-owner home awaits its next family or investor with vision to create its second life. The location is unbeatable - just a short walk to Yonge St. and malls, shopping, groceries, and dining. For family fun, there are two playgrounds on Penwick, and a huge sports and recreation facility with splash pad across the street. Nature lovers will appreciate the chance to walk the extensive trails through forests and along tributaries of the Don River. Walk to the excellent public and Catholic elementary and secondary schools, including high-ranking Alexander Mackenzie with Arts and IB programs. An easy commute to Hwy 407, 404, Langstaff GO Station and transit hub. This diamond in the rough offers all the amenities and space needed to create your own sparkling showcase home. (id:41954)
M727 - 2 Sun Yat-Sen Avenue
Markham (Milliken Mills East), Ontario
*** Luxurious Condo Studio Life Lease Senior Residence 55+ By Mon Sheong Foundation 415 Sq Ft. *** South View With Balcony *** 24/7 Security On-site. Emergency Response Service. *** Excellent Recreational Facilities And Social Programs *** Pharmacy, Clinic, Mahjong Room, Ping Pong Table, Karaoke Room, Cafeteria / Restaurant, Roof - Top Garden, Shuttle Bus Service To Supermarket & Much Much More .... *** (id:41954)
50 Amos Lehman Way
Whitchurch-Stouffville (Stouffville), Ontario
A rarely offered, bright and spacious 4-bedroom open-concept home located in the heart of Stouffville. This beautiful property is within walking distance of schools, a community centre, Memorial Park, scenic trails, as well as tennis and pickleball courts. Featuring 9-foot smooth ceilings and a convenient main-floor laundry room, the home is with lots of kitchen cabinets and granite countertops. Enjoy a walk-out to an oversized deck, ideal for outdoor living and entertaining. The above-grade basement includes a separate walk-out, offering additional living space and flexibility. Additional features include pot lights, modern light fixtures, window coverings, fridge, gas stove, built-in dishwasher, washer and dryer, hot water tank (rental), central air conditioning, ceiling fan, garage door opener with remote. (id:41954)
19 Sir Giancarlo Court
Vaughan (Patterson), Ontario
Amazing Entertainer's dream: *Quiet Cul-De-Sac*Ravine*3 Car Garage*south exposure 9600sft Pie Shape Lot with $300k Backyard Oasis *Custom Cabana (Wet Bar & 3pcs), Custom Ozone Pool W/Waterfall & Jets. 3867 Sq.Ft+1300 custom finished walkout bsmt W. Custom Wet Bar*Wine Cellar, Theatre, Gym*Dream Chef's Kitchen With 8' Center Island, Top Of The Line Commercial Grade Appliances, Italian Travertine Floors. 10' Ceilings On Main*Custom Drapery & Shutters * 2 stairs to bsmt* 108 Ft Wide Across The Back*Custom Overhang Front Porch Canopy, Awings over deck* Pot lits*Insulated Garage with Italian Terrazzo Floor*Custom Cabinets, working table and shelves, $700,000 In Upgrades, https://www.winsold.com/tour/418478 (id:41954)
402 Chestnut Street
St. Thomas, Ontario
Awesome well-kept spacious 4 Level back split perfect for a growing family located in a superb friendly neighbourhood close to Joe Thornton Community Centre, Hospital, Elgin Mall & YMCA. On the main floor it has a formal living room & dining area and spacious kitchen with walk out. Upper level has 3 bedrooms and 4 pc bath, lower level has family room with gas fireplace and a large bedroom with 3 pc ensuite (great for the in laws). Basement has laundry area and lots of storage. Roof shingles were done 2022. Lovely fenced yard for the kids to play. (id:41954)
16 Walden Pond Drive
Loyalist (Amherstview), Ontario
New build 2115 sq ft single detached property. 4 bedroom 2.5 bath, custom window covering suitable for small family close to all amenities. Perfect for 1st time buyers or investors. This home has everything you need including close proximity to shopping, parks, schools, a golf course, and the water with just a few extra minutes to Kingston university. Please email any offers to marzookrauf@gmail.com (id:41954)
1571 Midland Avenue
Toronto (Bendale), Ontario
Bright, Spacious & Fully Upgraded! This newly built 4-bedroom, 4-bath freehold townhouse offers modern living with style and convenience. Thoughtfully designed with high-end finishes throughout, this home features a sun-filled open layout, upgraded kitchen and baths, generous principal rooms and 2 balconies. Enjoy the ease of 2-car parking including an attached garage. Located in a prime spot just minutes to TTC, shops, restaurants, and everyday essentials. A turnkey opportunity in a vibrant, connected community! (id:41954)
160 High Street
Clarington (Bowmanville), Ontario
With Over 1700 Sq Ft Plus A Finished Basement This One Checks All The Boxes! Located In The Heart Of One Of Bowmanvilles Most Desirable Neighbourhoods, This Beautifully Updated Family Home Offers The Perfect Blend Of Space, Style, And Comfort All Set On An Oversized Lot. Your Modern Kitchen Features Porcelain Tile Flooring, Quartz Countertops, A Stylish Backsplash, And A Walkout To The Sunroom-The Perfect Space To Relax Or Entertain Year Round. The Living/Dining Space Is Freshly Painted With Crown Molding And Pot Lights. Your Mid Level Family Room With A Cozy Gas Fireplace Provides A Versatile Space For Kids Or Additional Living. Upstairs, You'll Find Pot Lights In Every Bedroom, Including A Generous Primary Suite With A Walk-In Closet And A 4 Piece Ensuite. The Fully Finished Basement Adds Even More Living Space With A Large Rec Room And Pot Lights Throughout. Being In A Quiet And Established Location Close To Parks, Schools, Shopping, And Transit, This Home Offers The Lifestyle You've Been Waiting For. Don't Miss Your Chance To View This Move In Ready Gem! (id:41954)
17 Hickory Line
Stratford, Ontario
Charming Updated Bungalow in a Prime Location! Discover comfort, convenience, and character in this beautifully maintained 3-bedroom, 2-bath bungalow, nestled in an awesome neighborhood just steps away from shopping, parks, and major highway. Step inside to find an updated kitchen featuring plenty of cabinetry and a spacious island, perfect for everyday meals or entertaining. RECENT RENOVATIONS include : 2025 NEW FLOORS ON MAIN LEVEL, renovated basement adds valuable living space, complete with a large rec room, 3-piece bath, den, and laundry area ideal for guests, hobbies, or a growing family. Outside, enjoy a generous, fully fenced backyard adorned with fruit trees a peaceful oasis for relaxation or play. The home also includes a garage and offers quick possession for those looking to move in soon. Don't miss this fantastic opportunity to own a move-in ready home in a sought-after location- Backyard contains fruit trees - apple and fruit salad (cherry, apricot, peach, etc). Improvements in the last few years: Driveway paved in 2017- Water heater replaced in 2021- Basement floors replaced in 2021- Eavesthroughs replaced with the covered type in 2022- Backyard landscaped (levelled, sodded, patio area added) in 2024. Gas BBQ line. (id:41954)











