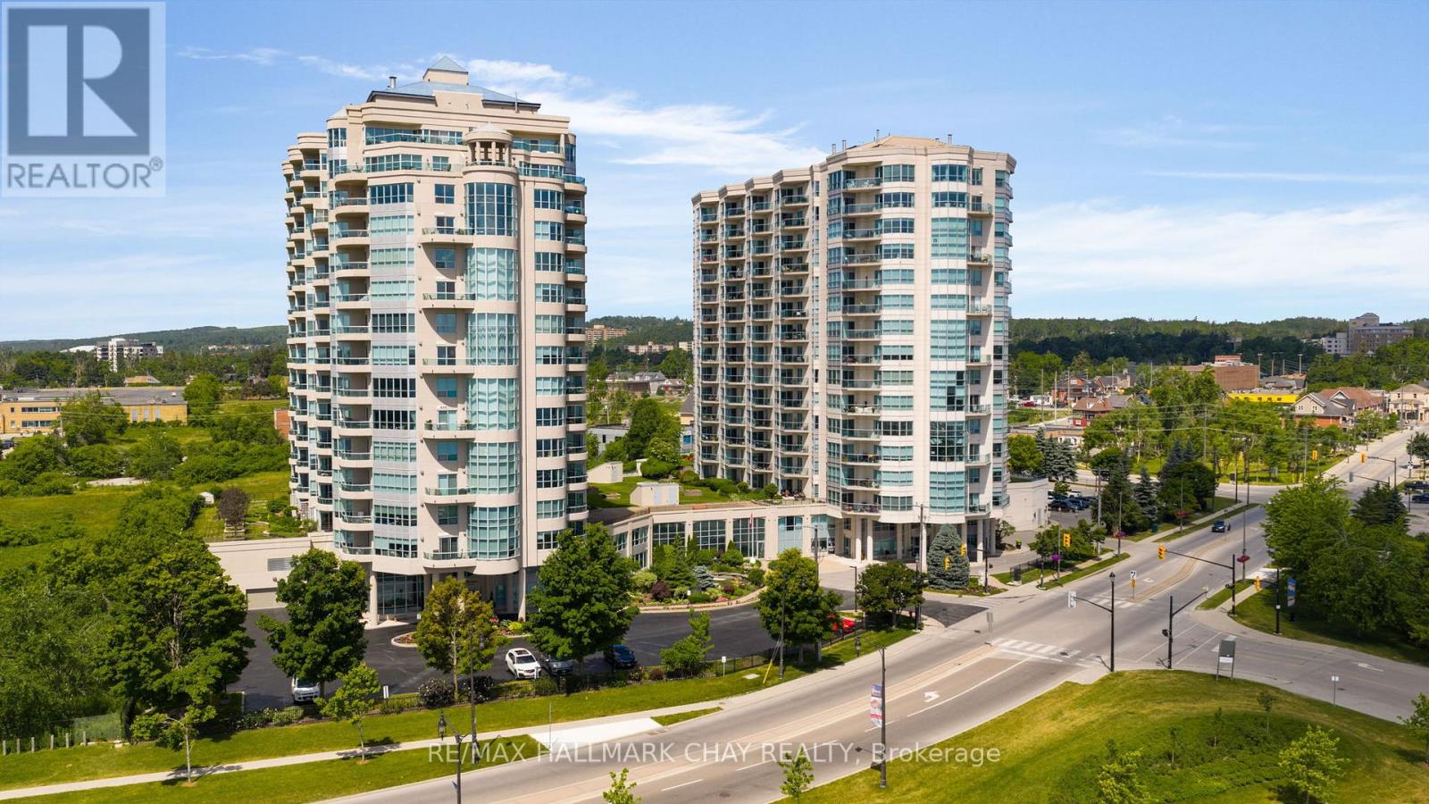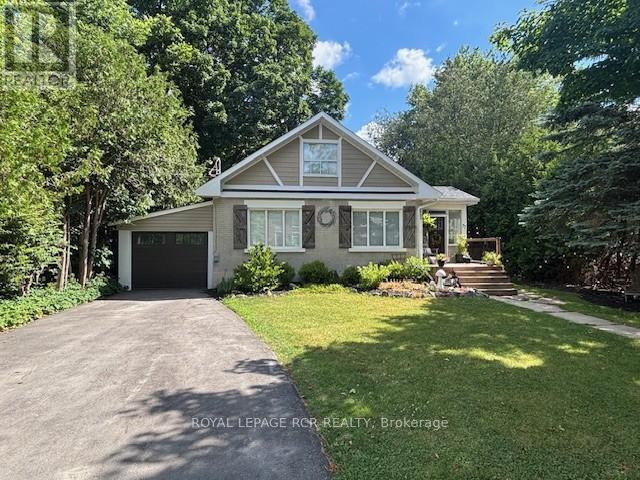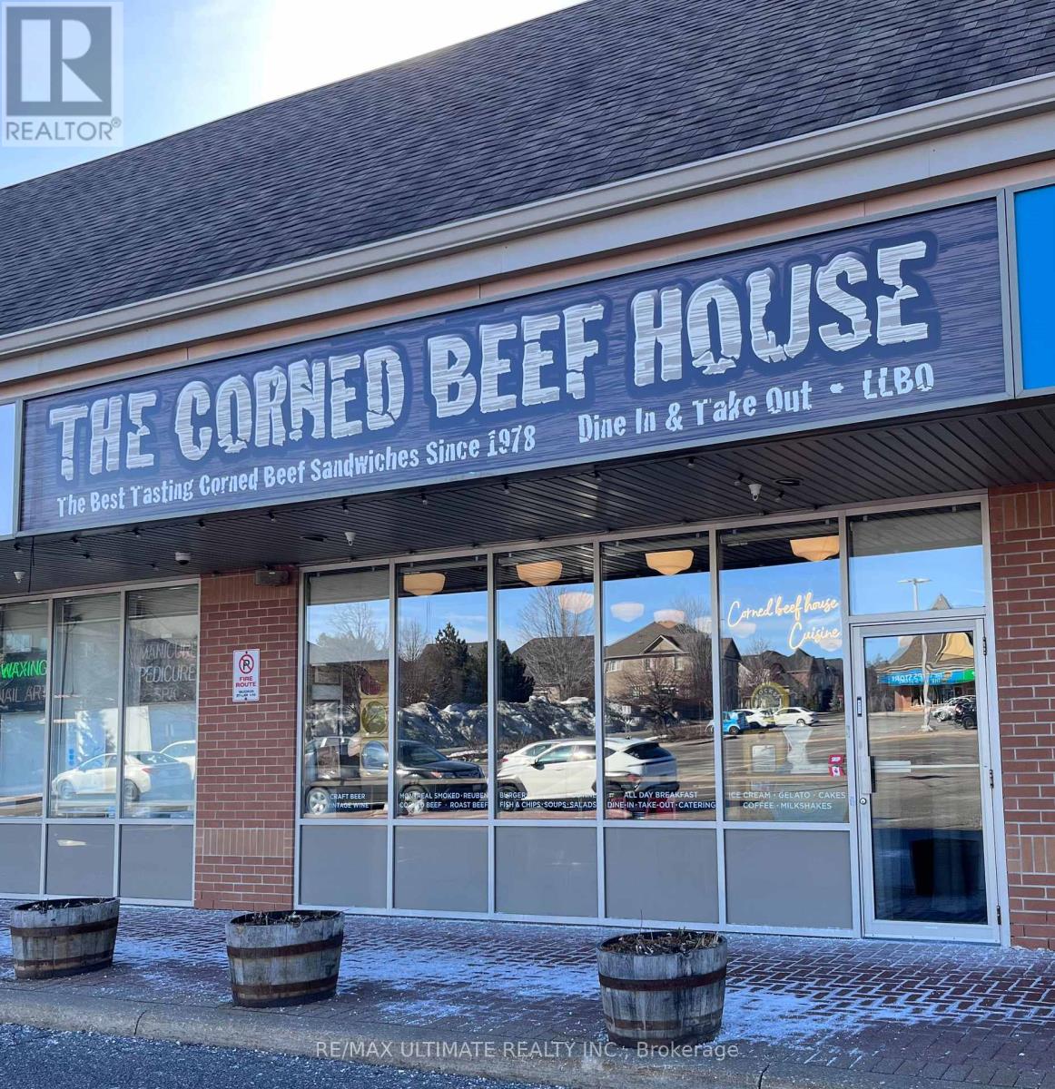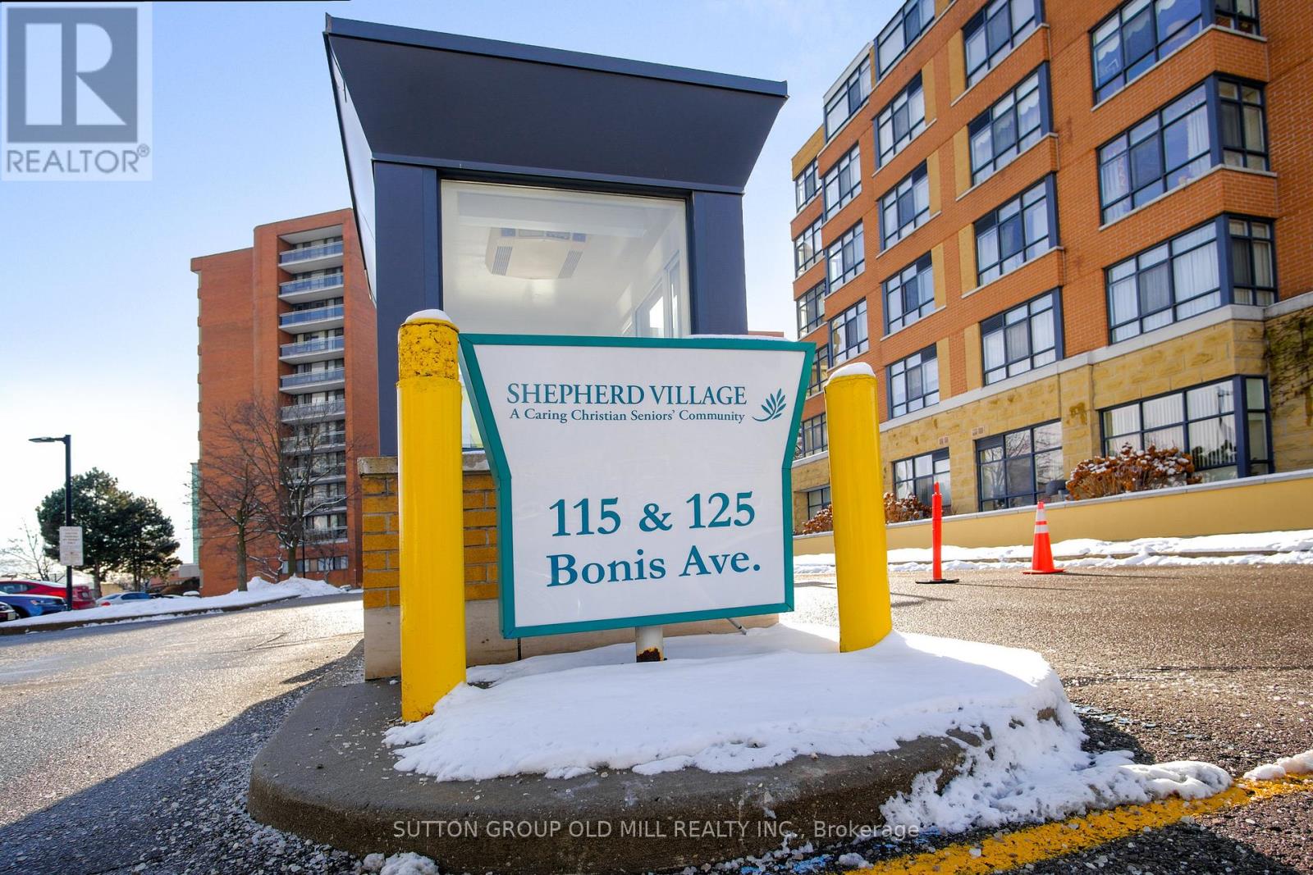203 - 1 Hycrest Avenue
Toronto (Willowdale East), Ontario
Welcome to this bright and spacious updated condo located in a highly sought after area of North York. Featuring 1 bedroom 1 washroom with a large terrace. East facing unit providing plenty of natural light. Generous sized functional kitchen with granite counter, tiled backsplash and modern stainless steel appliances. Spacious bedroom with walk-in closet. Newer vinyl flooring through out. Crown moulding. Entertain and relax on a rare 19ft deep terrace. Conveniently located near many amenities: Easy Access to Hwy401, Transit (TTC/Subway), Bayview Village Mall, boutique shops, restaurants and more. This is a must see!! One locker and parking included. (id:41954)
5607 Palmerston Crescent
Mississauga (Central Erin Mills), Ontario
Great Opportunity To Own a Semi Detached Home, 3 Bed, 3 Bath, in Prime Mississauga Central Erin Mills Community. Top Ranked Vista Heights, St. Aloysius Gonzaga Secondary School and John Fraser Secondary School, Area. Walking Distance to Streetsville Go Station. Tucked Away on an Upscale, Quiet Street. This Home Offers an Excellent Floor Plan. Open Concept Main Floor with lots of natural Light. Spacious Master Bdrm. Extra Long Driveway to Park Up To 3 Cars in Total. Conveniently Located for Easy Access To Major Highways, Public Transit, Parks, Trails, Recreation & Award Winning Schools. Excellent Location, Near Places of Worship, CV Hospital, Erin Mills Town Center, Ethnic Super Markets, Restaurants, Day Care, etc. (id:41954)
1006 - 6 Toronto Street
Barrie (City Centre), Ontario
Welcome to 6 Toronto Street #1006 - outstanding 1086 sq.ft. "Southport" suite offering 1+1 bedroom0000 plus den (1+1 baths) overlooking Lake Simcoe's Kempenfelt Bay in Barrie. This established, premiere waterfront condo community offers an abundance of luxurious amenities including an indoor pool, sauna, hot tub, change rooms, exercise room/gym, library, welcoming grand lobby. Common areas of this building have been recently updated, upgraded, refreshed. Step inside this suite to be greeted by a welcoming foyer with tiled floor, large storage closet and multi functional den space - home office, guest accommodation, study zone, craft room - the choice is yours! This suite offers a bright and spacious interior that is bathed with natural light via floor to ceiling windows with views of the lake. Modern finishes and tasteful neutral decor throughout, including tray ceiling, pot lights, granite countertops, corner jetted tub and engineered hardwood floors. Open-concept layout seamlessly connects the living / dining / kitchen areas, creating an ideal space for both relaxing & entertaining. Kitchen peninsula keeps the conversation going as meals are prepared. Primary bedroom retreat offers a tranquil place to relax at the end of a busy day - complete large windows, walk in closet and private well-appointed ensuite bathroom with glass walled separate shower, soaker tub, plenty of cabinetry and storage space. Breathtaking views over Kempenfelt Bay from the privacy of your own balcony - enjoy your morning coffee watching the sun rise! Convenience of den, guest bath, laundry - as well as exclusive storage use of storage locker, owned parking. Steps from Barrie's boardwalk and beaches, as well as the Simcoe County trails - leisurely strolls, active hikes, or a simple picnic on the beach. Downtown Barrie's vibrant lifestyle offers fine and casual dining, shopping, services, entertainment and four season recreation. Luxury and Convenience! (id:41954)
415 - 205 The Donway W
Toronto (Banbury-Don Mills), Ontario
The Hemmingway Building. An eloquent and well maintained mid rise condo in Don Mills boasting a large indoor swimming pool, a well equipped gym, a party room and stunning rooftop gardens with community barbecues. This 2 bedroom 2 bathroom North facing unit with upgraded countertops and Stainless Steel appliances is ready for your modern living. 24 hr Concierge and in suite security system exude safety. The Hemmingway is perfectly located steps away from The Shops Of Don Mills. Minutes from The Don Valley Parkway plus public transportation steps from your door, the Hemingway is perfectly situated and has one of the highest walk scores in the GTA. Enjoy your morning coffee on the balcony at tree top level. 1 parking spot and locker is included ;/) (id:41954)
57 Mohegan Crescent
London East (East D), Ontario
Welcome to 57 Mohegan Crescent! This beautifully renovated 3+1 bedroom, 2.5 bathroom semi-detached home offers modern comfort in a serene setting. The primary bedroom boasts a walk-in closet and a private ensuite bathroom, creating a perfect retreat. Recent updates include: New roof (2022), Furnace and A/C (2025) with a 5-year parts warranty, Brand new appliances, and Quartz countertops. Enjoy privacy and tranquility in the backyard, which backs directly onto a park ideal for relaxing or entertaining on the spacious deck. The finished basement adds extra living space, perfect for a home office, guest suite, or recreation room. Move-in ready and thoughtfully upgraded, this home is a must-see! (id:41954)
516 - 396 Highway 7 E
Richmond Hill (Doncrest), Ontario
Luxurious Valleymede Tower A. Spacious 1 Bedroom Plus Den 628 Sq. Ft. 9 FT. Ceiling. Den Can Be 2nd Bedroom. Open Concept Kitchen/Dining/Living Room. Modern Kitchen With Modern Cabinets, Quartz Counter-top, Back Splash, Double Sink and Stainless Steel Appliances. Quiet North Facing, Bright Bedroom with big Window. Demand Location, Close To All Amenities, Restaurants, Shopping, Grocery, Banks, Public Transit, 404/407 Etc. 24Hr Concierge, 6 Appliances, Luxurious Condo Living. (id:41954)
77 Trafalgar Road
Erin, Ontario
Beautiful Storey And A Half On The Main Street Of Hillsburgh. Cute As A Button And Has Undergone A Top To Bottom Extensive Renovations Over The Past 6 Years. Upper Floor Has 2 Nice Size Bedrooms With 3 Pc Bath In Between. Large Kitchen And Living, And Primary Bedroom On The Main Floor Make This Home Feel Spacious & Cozy. Full Professionally Finished Basement Gives You So Much More Space ( Could Easily Have 2 Bedrooms & Common Area. Giving Lots Of Extra Living Space. Luxury Vinyl Plank Flooring Through Main And Lower Levels. Newly Paved Driveway is 2024 Along With New Hot Tub. Heating Flooring In Both Bathrooms, New Large 2 Tier Deck In Backyard To Enjoy The Peaceful Private Setting & Just Steps To Groceries, Community Centre, Parks, Trails and All That The Quiet Community That Hillsburgh Has To Offer. This Home Needs To Be Seen To Be Appreciated. (id:41954)
817 - 15 James Finlay Way
Toronto (Downsview-Roding-Cfb), Ontario
Spacious & Functional 1-Bedroom Condo With Parking In Prime North York Location! 590 Sq Ft Interior + 130 Sq Ft Open Balcony. Open-Concept Layout With 9' Ceilings, Laminate Flooring, Stainless Steel Appliances, Granite Counters & En Suite Laundry. Located On The Quiet Side Of The Building With Large Windows Bringing In Natural Light. Move-In Ready With Ample Storage Throughout. Steps To Wilson Subway, Hwy 401, Yorkdale Mall, Humber River Hospital, Schools, Banks, Grocery Stores & More. The Building Also Comes Fitted With a Gym, Party Room, and Theatre Room! Fantastic Location For Commuters & Urban Dwellers Alike! (id:41954)
22 - 8707 Dufferin Street
Vaughan (Patterson), Ontario
Great turn-key restaurant in very busy Thornhill plaza! Unique decor and beautiful high ceilings make the dining room feel great! It has a full commercial kitchen with an 8ft hood, and is licensed for 55 guests. You can continue running it as is or convert it easily into any concept. **EXTRAS** Tot rent is $5,890 incl TMI & HST. Current lease expires in summer of 2028, with a 5-year renewal option available. (id:41954)
1250 Concession 2 Road
Brock, Ontario
Step Into The Timeless Charm Of This Beautiful Century Home In Beaverton, Set On A Sprawling 1.76-Acre Lot! With 5 Bedrooms And 2 Bathrooms, This Residence Blends Historical Character With Modern Updates. The Grand Foyer Welcomes You With Original Wood Paneling And Stained Glass, A Separate Butler's Staircase Leading Upstairs From The Kitchen, Adds To The Home's Character And Function. The Large Living Room, Or Parlor As It Was Called, Features Hardwood Floors, Stained Glass Details, And Massive Wooden Pocket Doors. Entertain In The Formal Dining Room With Bay Window And The Cool Feature Of A Pass-Thru From The Kitchen. Don't Miss The Framed Original Blueprint Drawings Of The Home. Working From Home Has Never Been So Grand, Sunlight Pouring In, Farmland Views, And Shelves Full Of Stories. The Oversized Kitchen Offers A Large Centre Island, Modern Finishes, A Huge Pantry, And Direct Access To The Side Entry, Mudroom And 3 Piece Bathroom. The Spacious Family Room Boasts A Fireplace And Walkout To The Backyard With Deck, Firepit, Gazebo, Fenced In Area All Overlooking Your Sprawling Property, Privacy At Its Best. Additional Main Floor Spaces Include A Gym And Laundry Room. Upstairs, Five Generously Sized Bedrooms, Each With Closets, A Brand New Gorgeous 4-Piece Bath And Large Linen Closet Complete The Second Level. The Character In Every Room Is Not To Be Missed, The Deep Window Ledges, The Massive Baseboards, The Views, The Wood Work, The High Ceilings, All Add To The Amazing Care That Was Taken When Building This Home. Updates: Electrical, Plumbing, Heating, Cooling, Filtration Systems, Metal Roof, And EV Charger At The Garage, Which Also Has Heat And Hydro. (id:41954)
728 - 1881 Mcnicoll Avenue
Toronto (Steeles), Ontario
Stunning Luxury Townhouse in a Prestigious Gated Community! This spacious 1,873 sq. ft. 3-storey townhouse is nestled in a sought-after Tridel private complex, offering the perfect blend of comfort, style, and convenience. The original owner has lovingly maintained this home, featuring a highly functional layout with an open-concept living, dining, and kitchen area that's bright and sun-filled. The expansive kitchen offers plenty of space for culinary creations, while the oversized primary bedroom on the second level boasts a 4-piece ensuite, walk-in closet, cozy sitting area, and a private walk-out balcony. The third level includes two additional bedrooms and a versatile den that could easily serve as an extra entertaining area or play area for kids. Enjoy resort-style living with top-tier amenities including 24-hour security, an indoor pool, gym, recreation room, sauna, and ample visitor parking. The location is unbeatable close to community center, plaza, restaurants, parks, and highly-ranked schools. Plus, enjoy easy access to public transit with a bus to Finch Subway Station and quick access to highways 404 and 401. (id:41954)
611 - 115 Bonis Avenue
Toronto (Tam O'shanter-Sullivan), Ontario
Welcome to Shepherd Gardens, a 65+ Independent Living Building. Enjoy wonderful amenities including a chapel, restaurant, gym on your own floor, an indoor pool, cafe, hair salon/spa, a courtyard for BBQ's with friends & family. This unit has been professionally painted in Dec'24 and is flooded with natural light, huge windows and treetop views. 2 bedrooms , 2 bathrooms ( Primary has Walk-in Closet and 4pc ensuite ) Second bathroom has full size RAISED Washer & Dryer ( On Pedestals for easy access when doing laundry ) PROPERTY TAXES INCLUDED IN MONTHLY MAINTENANCE FEES **EXTRAS** Stainless Steel Fridge , Stove, Dishwasher, Pedestal Clothes Washer & Dryer, New Heat Pump Nov '24 (id:41954)











