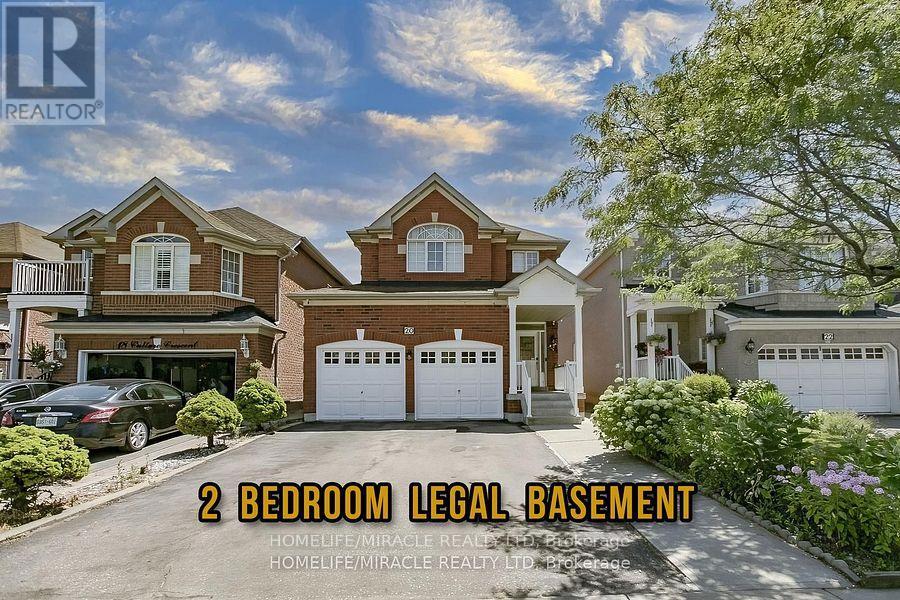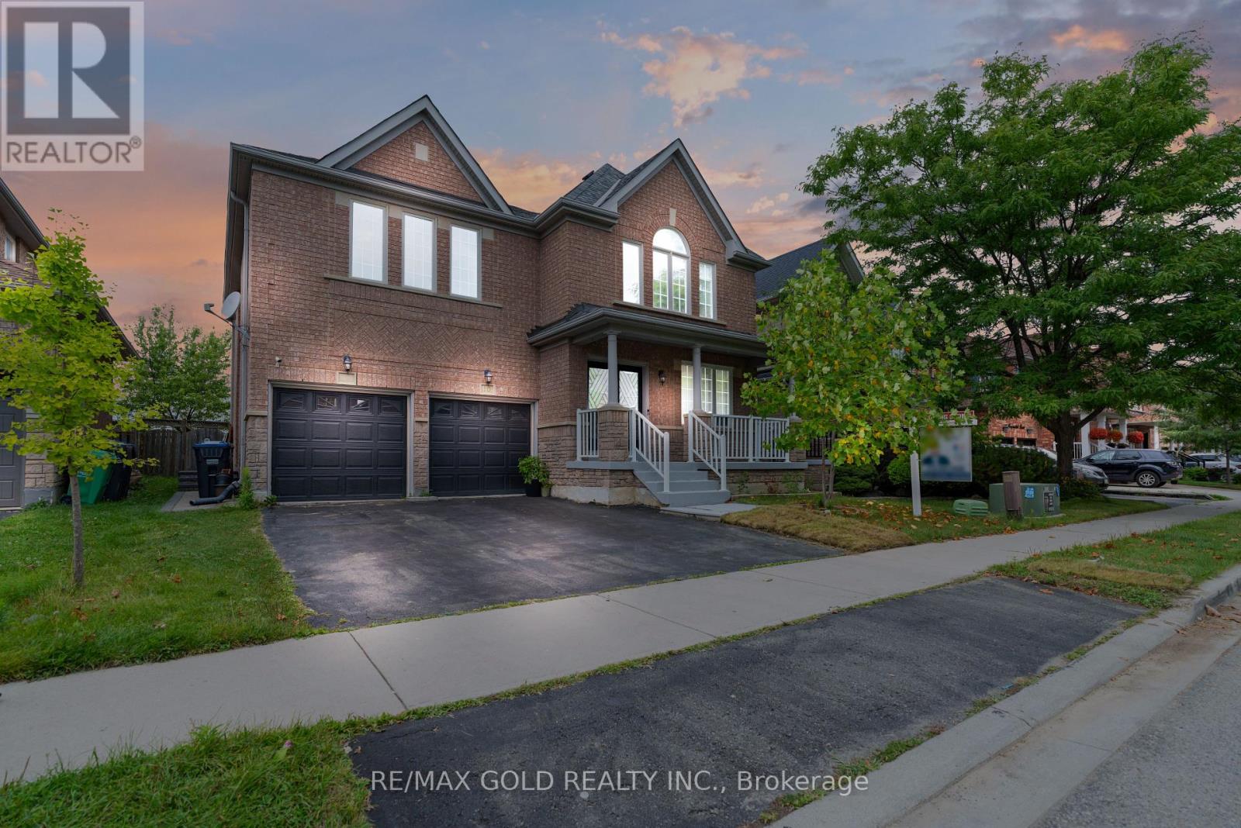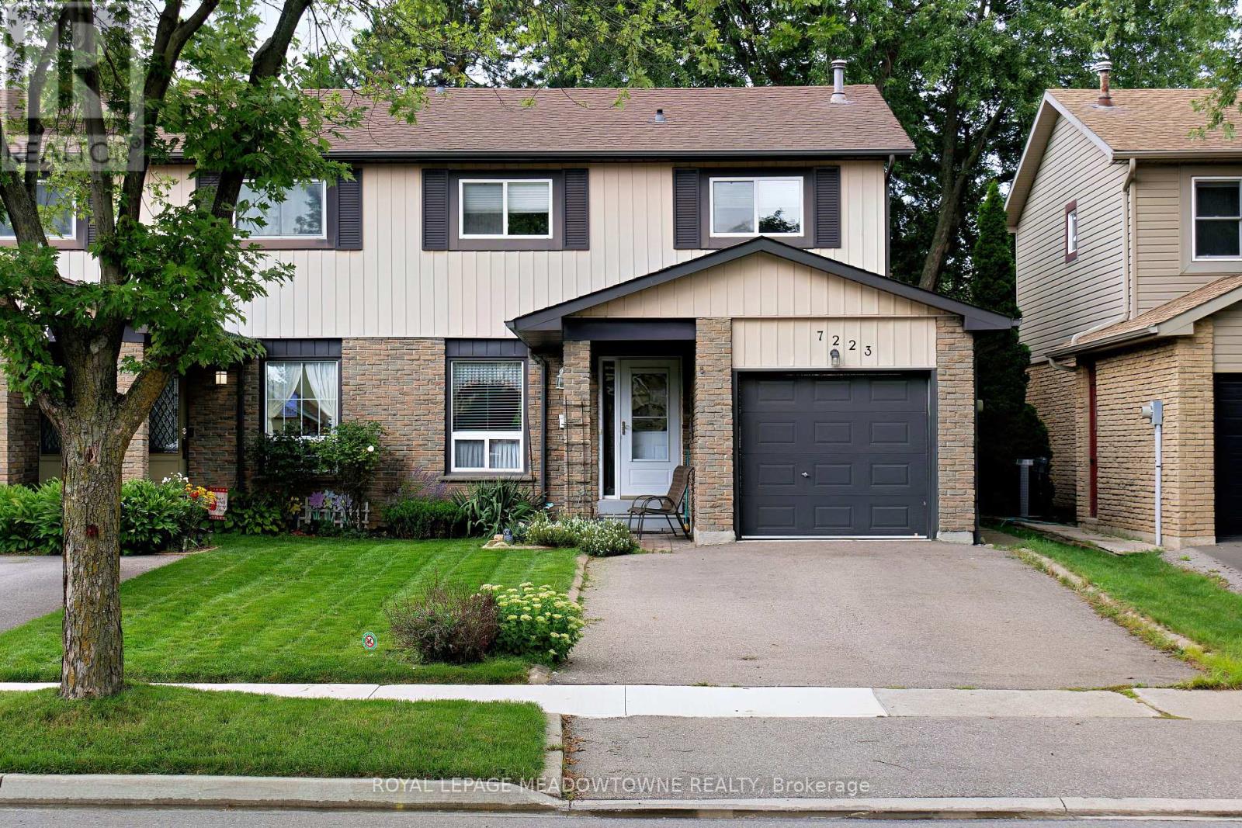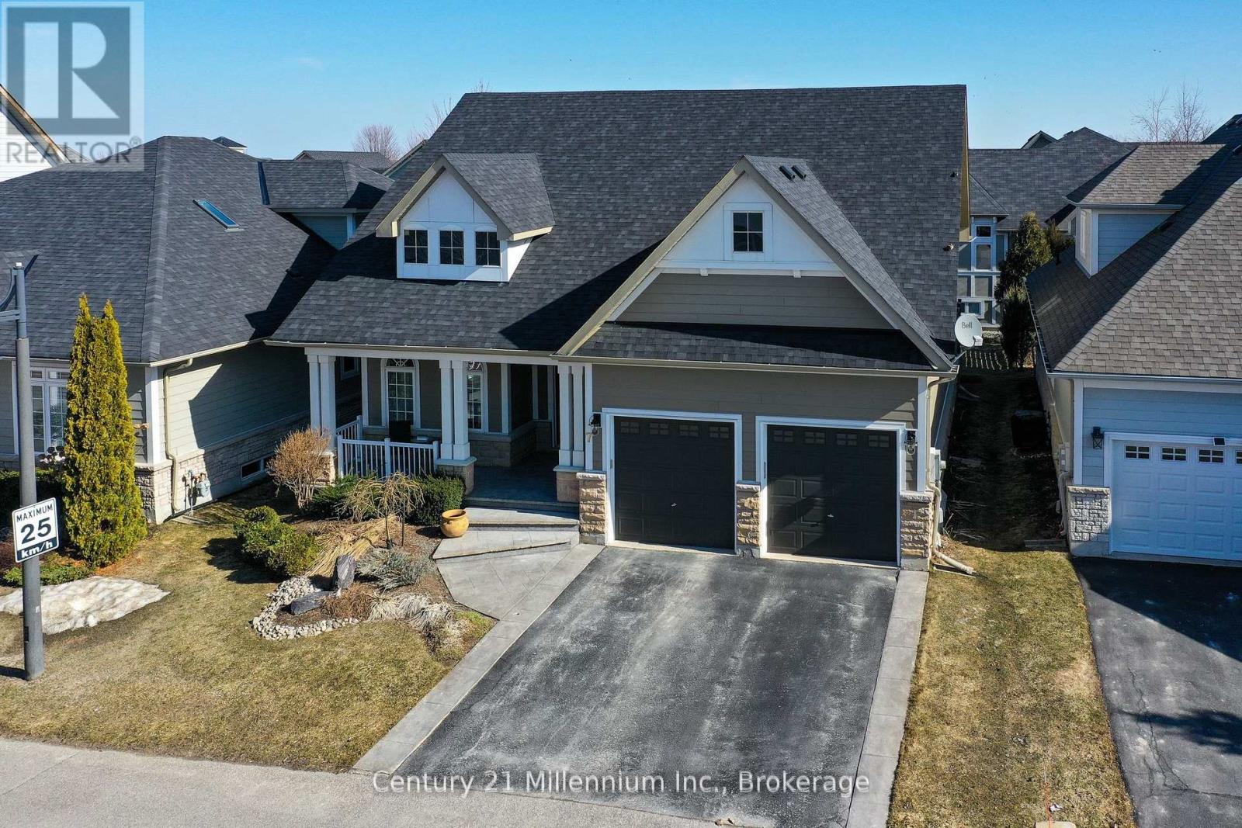553 Pharo Point
Milton (Wi Willmott), Ontario
2 bed + 3 Wash on a kids friendly neighborhood with schools, parks, splash pads and trails. Open Concept 2nd Floor With W/O To Balcony From Living Room, Main Floor Den Can Be Used As An Office. Close To All Amenities, Shopping, Buses, Parks, walkable to Milton Sports Centre, Mattamy Cycling Centre (id:41954)
20 Culture Crescent
Brampton (Fletcher's Creek Village), Ontario
Welcome to 20 Culture Crescent, a Beautiful 4 Bedroom Detached Home with 2 Bedroom Legal Basement Apartment in Fletcher's Creek Village. Pride of ownership shines throughout this well-maintained home. The main level features combined living and dining areas, a separate family room with a cozy gas fireplace, and a spacious eat-in kitchen with a walk-out to the rear patio-perfect for entertaining and everyday living. Additional highlights include: Solid wood staircase leading to generous sized bedrooms, including a primary suite with a walk-in closet and 4-piece ensuite. Inside access to the garage for added convenience, EV Charger in Garage. The 2 Bedroom legal basement apartment offers excellent rental income potential, making this property ideal for families or investors alike. The basement also includes ample separate storage space for the Homeowner. This home is truly move-in ready - don't miss your opportunity to own a versatile and income-generating home in a great location. (id:41954)
2805 Bushland Crescent
Mississauga (Clarkson), Ontario
Welcome To 2805 Bushland Cres! Stunning Executive Bungalow Built By Geranium Homes In A High Demand Neighbourhood. This Bright And Spacious Family Home Sits On A Quiet, Highly Sought-After Street In Mississauga. Featuring A Functional Open Layout, Updated Kitchen, Generously Sized Bedrooms, And A Finished Basement Perfect For Extra Living Space Or Entertainment. With Open Concept Throughout Main Floor With Soaring 10 Ft Ceilings And Vaulted 20 Ft Ceilings In Great Room And Master Bedroom. Enjoy A Private Backyard Oasis Ideal For Gatherings. Steps To Parks, Schools, Shopping, Transit, And Easy Access To Major Highways. A Rare Opportunity In A Prime Location! (id:41954)
10 Morgandale Road
Brampton (Fletcher's Meadow), Ontario
Freehold Detached for Sale in fletcher meadow Brampton with brand-new 3-bedroom legal basement apartment. Welcome to this beautifully upgraded home, offering 4,451 sq. ft. of total living space with 3,200 sq. ft. on the first two levels and a brand-new 3-bedroom legal basement apartment (1,212 sq. ft.). Step inside to discover an open-concept living and dining area, perfect for entertaining, along with a spacious kitchen and family room layout. The home boasts huge windows that flood the space with natural light, creating a bright and inviting atmosphere. Upstairs, you'll find 4 generously sized bedrooms, including two luxurious master Bedrooms. The grand staircase features double-height ceilings, adding to the home's elegance. The extended concrete driveway offers parking for up to 4 cars outside, plus 2 in the garage. (id:41954)
7223 Bendigo Circle
Mississauga (Meadowvale), Ontario
If your sights are set on Meadowvale, you'll be hard-pressed to top the location of this, rare,4 bedroom semi, situated on a quiet circle in Meadowvale West's, Copenhagen neighbourhood. Thishome is perfect for any family trying to get into the market. Owned and loved for nearly 40years by the same family, almost everything you need is just a short distance away. The list ofamenities within a 2km walk is lengthy. Superstore, Walmart, Longo's, Shopper's Drug Mart,Dollar Tree, Winners, Tim Horton's, LCBO, Meadowvale Town Centre... as well as countlessrestaurants including The Keg, McDonald's & Montana's (plus a Costco coming soon!) just to namea few. Five minutes drive to two 401 exits, as well as the 407. And, if the train is more yourspeed, both the Meadowvale & Lisgar GO stations are less than 5km away. Parks, schools, localtransit - I think you're starting to get the picture. The home itself is tucked away at theback of a private street. Many of the neighbours have lived here for decades. It truly has alovely small community feel. Walking up the driveway, you'll notice the single car garage aswell as covered front entry, perfect for enjoying a quick cup of coffee to start your day. Themain floor boasts an eat-in galley kitchen, powder room, as well as living & dining rooms withhardwood flooring and a walk-out to the back garden. Four well sized bedrooms await you on thesecond floor. Retire to the Primary which has a double closet and convenient walk-throughbathroom. The cozy basement is finished. There is a rec space as well as a laundry room &workshop. Make it yours and write your own story in this happy home! (id:41954)
318 Queenston Road
Hamilton, Ontario
CAN BE CONVERTED. Excellent Grocery Store in Hamilton, ON is For Sale. Located at the busy intersection of HWY 8/Delena Ave S, High Traffic Area, and More . Surrounded by Fully Residential Neighbourhood, Schools, Close to Parks and More. Excellent Business with Great Sales, Low Rent, Long Lease and more. There is lot of potential for business to grow even more. Monthly Sales: Approx $60,000 - $65,000, Rent: $15,000/m including TMI & HST, Lease Term: Existing 4 + 5 Years Option to Renew. (id:41954)
2540 Hespeler Road
Cambridge, Ontario
Private Country Bungalow on Nearly 14 Acres! Welcome to your peaceful retreat in the heart of nature! This well-maintained 3-bedroom, 2-bath bungalow is situated on approximately 14 acres of serene countryside, surrounded by mature trees and natural woodland. Enjoy ultimate privacy, space to roam, and endless outdoor possibilities. The property is a gardeners dream with plenty of room for landscaping, homesteading, or simply relaxing in a natural setting. Ample space is available to build your ideal workshop, garage, or storage for recreational equipment. Inside, the home offers a functional layout with spacious bedrooms and large windows that fill the space with natural light. The full, unfinished basement presents a great opportunity to add extra living space perfect for a family room, additional bedrooms, home office, or studio. Do not miss this rare opportunity to own a versatile country property with room to grow, explore, and enjoy rural living at its finest! (id:41954)
208 - 299 Cundles Road E
Barrie (Cundles East), Ontario
Enjoy Maintenance Free Luxury Living at The Junction! This beautifully designed 1 bedroom + den condo is a rare find, complete with 2 PARKING SPOTS! Featuring 9 ceilings, pot lights, designer fixtures, ceiling fans, and upgraded high-end flooring, this home has been freshly painted and is move-in ready. The den offers incredible functionality with ample adjustable storage and a drop-down Murphy bed with Endy mattress perfect for guests or flexible living space. You'll fall in love with the modern updates throughout, including a freshly renovated kitchen and bathroom. The kitchen boasts quartz countertops, white shaker cabinets, subway tile backsplash, and new stainless steel appliances with induction stove top, convection oven and air fryer. Beyond the condo, the location is unbeatable just steps to North Crossing Plaza with every major amenity, minutes to Royal Victoria Hospital, Georgian College, and quick access to Highway 400 for an easy commute. This stylish, thoughtfully upgraded condo truly checks all the boxes a place you'll be proud to call home! (id:41954)
377 Barrie Road
Orillia, Ontario
Opportunity Knocks! If You're Looking To Finally Break Into The Market, Or For A Charming, Centrally Located Bungalow In The Beautiful City Of Orillia That You Can Renovate To Make Your Own, This Is The One For You! Lovingly Maintained By Its Former Owner For The Past 20 Years, This 2 Bedroom, 1 Bathroom Home With An Attached Single Garage Offers Plenty Of Room To Grow. The Unfinished Basement Means Potential For Expansion With Enough Room For Another Bathroom, Rec Room & Laundry. The Large, Partially Fenced Backyard Offers A Blank Canvas For Your Landscaping Project. Priced To Sell & Ready For Immediate Occupancy. Property Being Sold "As Is, Where Is" By Estate Executor. (id:41954)
7 Clubhouse Drive
Collingwood, Ontario
Welcome to this stunning bungalow with loft in the highly desirable Blue Shores community in Collingwood! Offering nearly 2,300 sq ft of beautifully finished living space, this home is designed for comfort, convenience, and the ultimate waterfront lifestyle. Enjoy the ease of low-maintenance living with grass cutting and snow removal included in the affordable condo fee. The main floor features a spacious primary suite with double closets and luxurious ensuite complete with laundry, perfectly suited for main-floor living. The open-concept living and dining area boasts soaring ceilings, a cozy fireplace, and oversized windows that flood the space with natural light. The kitchen offers quartz countertops, stainless steel appliances, ample storage, and a breakfast bar for casual dining. Upstairs, the loft includes two additional bedrooms and a full bath, providing ideal guest or family space. The fully finished lower level adds even more versatility with room for a rec room, gym, office, or guest suite. Step outside to enjoy your private yard or make use of the exclusive Blue Shores amenities; indoor and outdoor pools, tennis & pickleball courts, clubhouse, marina, and more. And with a 17 boat slip included, Georgian Bay adventures are just steps from your door! Located minutes from downtown Collingwood, golf, ski hills, and scenic trails, this home offers the perfect balance of active living and lock-and-go convenience. Roof re-shingled in 2021. (id:41954)
1976 Prince Court
Innisfil (Alcona), Ontario
Welcome to this beautifully renovated, carpet-free home featuring a bright open-concept layout with 2 bedrooms and 2 full bathrooms. Enjoy the convenience of main floor living with recent updates throughout, including new flooring, fresh paint, modern baseboards, and new stainless steel kitchen appliances. The main level walks out to a private deck overlooking a fully fenced backyard, backing onto a tranquil pond with no rear neighbours perfect for relaxing or entertaining.With parking for up to 6 vehicles, this property is as practical as it is stylish. A convenient side entrance provides in-law potential, offering a separate entry to the basement that can be finished to suit your needs. (id:41954)
25 - 383 Daventry Way
Middlesex Centre (Kilworth), Ontario
Welcome to this stunning fully finished bungalow offering over 2,600 sq ft of beautifully designed living space. Built in 2022, this home combines modern elegance with functional comfort perfect for families, downsizers, or anyone seeking stylish, single-level living with extra room to spare.2+2 spacious bedrooms and 3 full bathrooms. Bright, open-concept main floor with 9-foot ceilings, Gourmet kitchen with quartz countertops and premium finishes, and engineered hardwood flooring throughout main living areas. Cozy linear fireplace a perfect focal point for the living room. Double car garage with concrete driveway. Durable and timeless stone & brick exterior for lasting curb appeal. Downstairs, you'll find a fully finished lower level with two additional bedrooms, a full bath, and a large rec room ideal for entertaining, hosting guests, or creating a home office or gym. Kilworth is a growing community located just west of London, offering residents a blend of peaceful country living with close proximity to urban conveniences and outdoor recreation. Don't miss your chance to own this move-in-ready gem! (id:41954)











