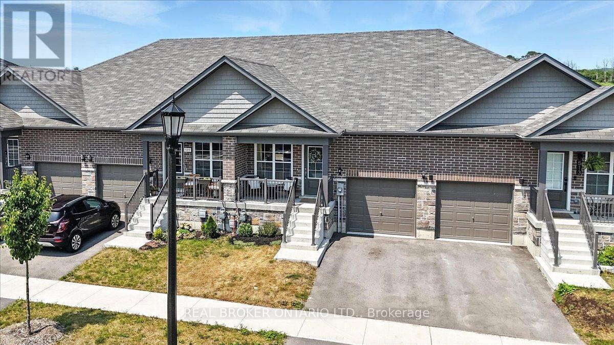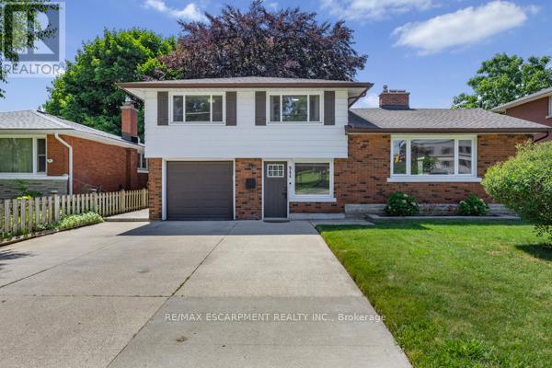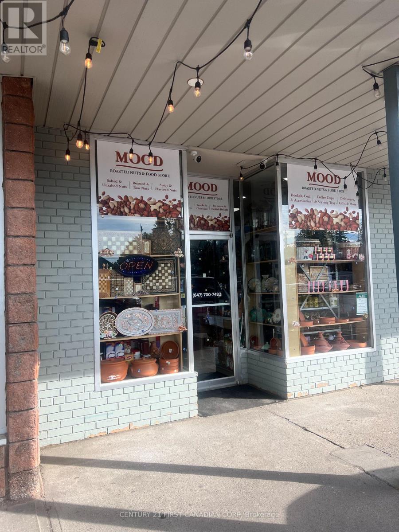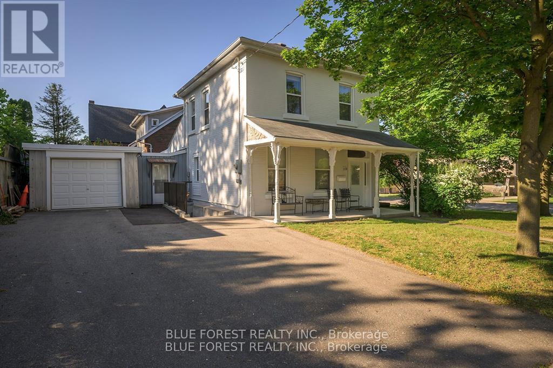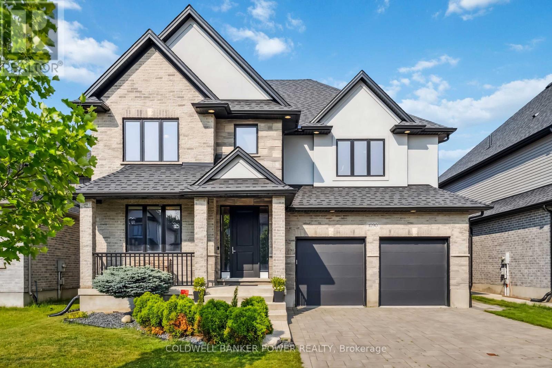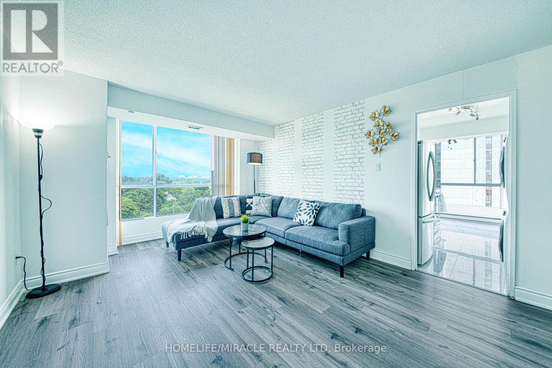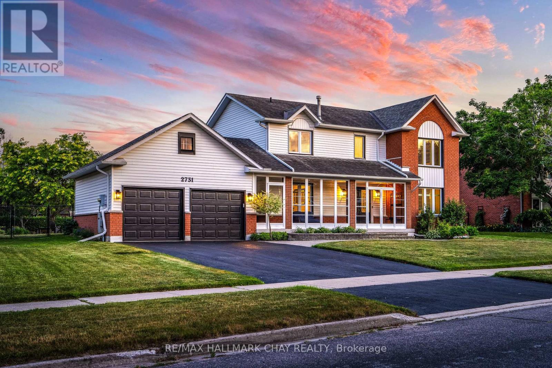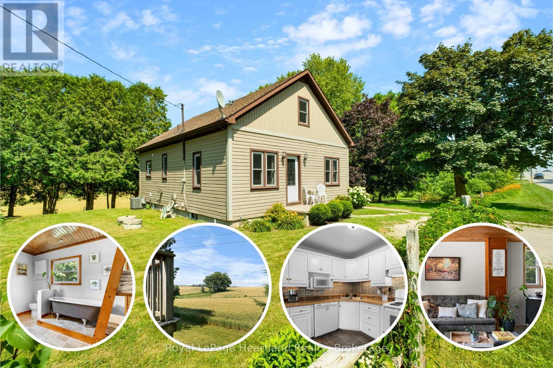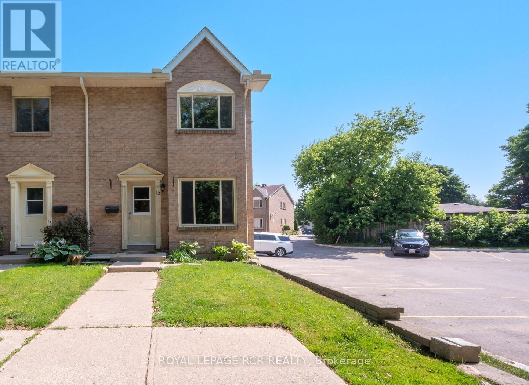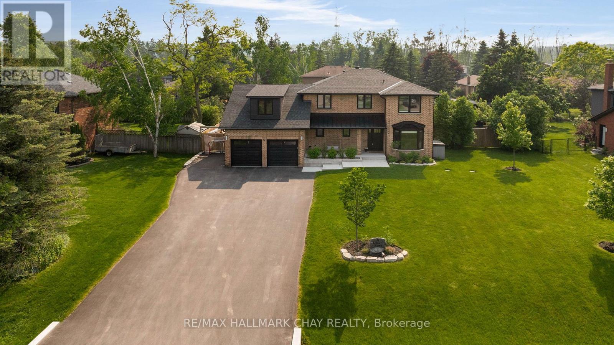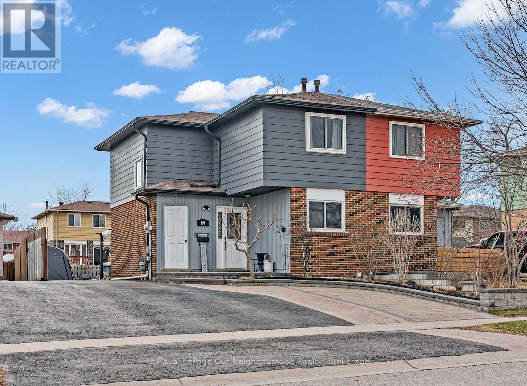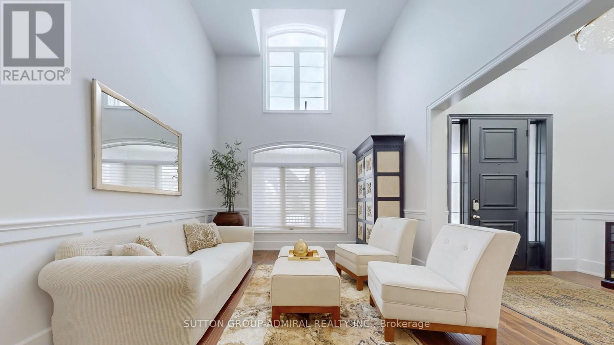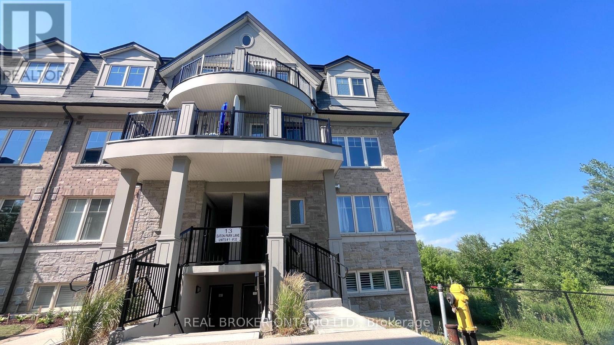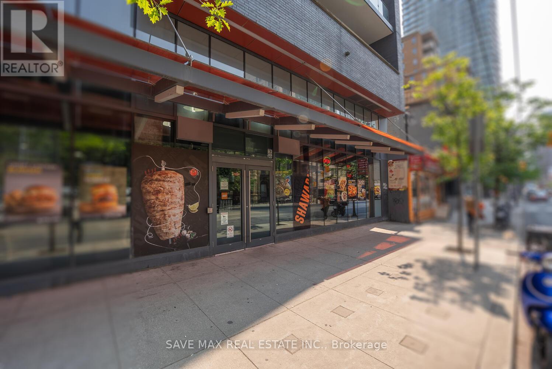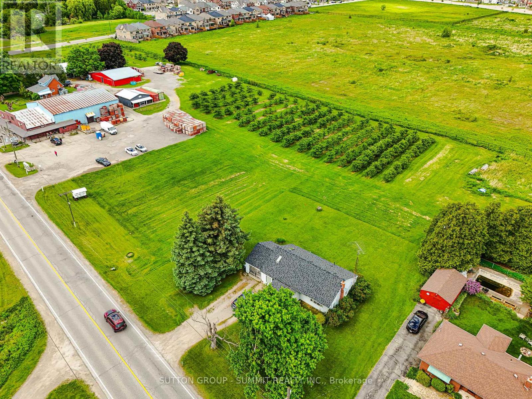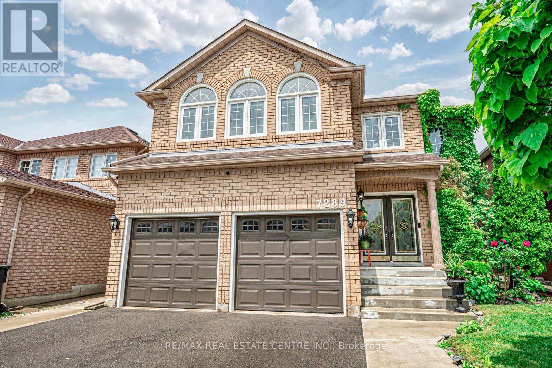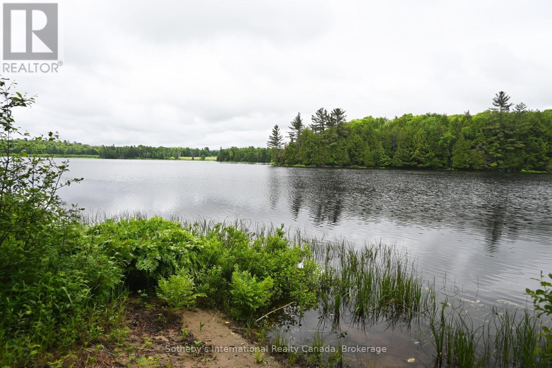511 Hayward Street
Cobourg, Ontario
Welcome to 511 Hayward St! This stylish & sleek, open concept bungalow offers 2 bedrooms, 2 bathrooms, luxury vinyl plank flooring throughout, a modern kitchen with quartz countertops, and a spacious primary bedroom with a large walk-in closet, this 1,152 sq. ft. town house is move-in ready. The unfinished basement allows you to customize and expand your living space. Located in Cobourg's East Village, close to schools, shops, parks, and a short bike ride to Downtown Cobourg and the beach. (id:41954)
944 Concession Road
Cambridge, Ontario
Welcome to this Preston North Sidesplit Charmer in one of the best situated areas in Cambridge. This beautifully updated home boasts approximately 1400 sq ft, with 3 well sized bedrooms on the upper floors and an additional room in the lower level that could be used as another bedroom or den. A bright renovated kitchen with excellent appliances and lots of kitchen storage is perfect for that keen cook or baker. The dining area leads out to a bbq deck with french doors, and outside there is ample space for a garden or play area for kids. The lower level has a very bright and spacious rec room, utilizing the light from the oversized windows, not making it feel like a basement. The bathrooms have also been updated with new toilets and finishing touches to make this home move in ready for the new owners. Potlights and large windows in the house add to the brightness of this family home. New insulated garage doors and plenty of shelving and storage in the garage.Fully fenced yard, trampoline and storage shed in the back, a perfect canvas to make this yard your own! Back up flow preventer for added security. Located close to all that Hespeler has to offer with shopping and restaurants, Costco, close to great schools, parks and Chicopee ski resort. (id:41954)
390 Springbank Drive
London South (South D), Ontario
Well-Established Middle Eastern Grocery Store for Sale Business Only. Dont miss this opportunity to own a successful, well-established grocery store specializing in Middle Eastern products. With a loyal and growing customer base, strong sales, and excellent online reviews, this turnkey business is ready for immediate takeover.Located in a high-traffic plaza with great visibility and plenty of parking, the store is open 7 days a week and set up for steady cash flow. The clean, efficient layout makes it perfect for an owner-operator or investor looking to step into a profitable operation. This is a sale of the business only. Inventory is available at an additional cost. (id:41954)
175 Sydenham Street
London East (East B), Ontario
Updated 4 bedroom 2 storey home located in a prime DOWNTOWN location! ATTENTION INVESTORS - Turn-key investment! Amazing location just seconds to Richmond row by foot and major bus routes direct to St Josephs and Western University. Large family room and dining room, 4 piece bathroom, and 2 spacious bedrooms on main. Master bedroom and a fourth bedroom on the second floor, as well as another 4 piece bathroom. Many updates throughout the years. Large window mouldings, high baseboards, hardwood flooring, 10 foot ceilings on main and more. Single car attached garage would be great for a workshop or storage, double wide asphalt driveway, large front porch and side yard with deck. Don't miss this opportunity to live in the core of the city! Limited showing times due to tenants, see Brokerbay for availability. (id:41954)
1090 Eagletrace Drive
London North (North S), Ontario
Welcome to 1090 Eagletrace Dr, a rare opportunity to own a truly turnkey home in one of North London's most sought-after, mature neighbourhoods. With over 4,400 sqft of beautifully finished living space, this home blends size, character and thoughtful details in a way that's hard to find offering exceptional value in todays market. Step inside the grand foyer and you're greeted by elegant trim, 8' doors and a sense of warmth that carries throughout the home. To the front, a dedicated office or sitting room offers the perfect spot to work or unwind, while a formal dining room sets the stage for family gatherings. At the heart of the home, the family room impresses with its coffered ceiling, custom built-ins and a cozy gas fireplace. The kitchen and casual dining area open to the backyard, offering ample cabinetry and plenty of space to cook and entertain. Upstairs, four generously sized bedrooms all feature ensuite access, large closets and the convenience of a second-floor laundry. The primary suite feels like a retreat, complete with a spacious walk-in closet, a dedicated makeup area and a luxurious ensuite. Throughout the home, crown moulding, rich trim and warm finishes give it a timeless elegance that newer builds rarely achieve. The finished basement adds even more flexibility with a bedroom, gym, rec room, full bath with walk-in shower and a wet bar or kitchenette ideal for guests, in-laws or simply entertaining. Outside, you'll discover a private backyard oasis with a heated saltwater pool and integrated stone waterfall, updated pump and filter (2024), a pool shed, a covered porch for shade and mature landscaping that creates a tranquil, inviting space. Freshly painted and move-in ready, this home offers the perfect combination of space, quality and location. Surrounded by great schools, parks and amenities, its a home you'll want to experience in person. Book your showing today you wont want to miss it. (id:41954)
1911 - 30 Samuel Wood Way
Toronto (Islington-City Centre West), Ontario
Welcome to The Kip 2! This 1 Bedroom 1 Bath Unit offers a modern open-concept kitchen with under-cabinet lighting, quartz countertops and backsplash, and stainless steel stove, fridge, dishwasher & over-the-range microwave hood fan. Enjoy laminate flooring throughout the unit, and a large balcony that spans the entire unit - ideal for relaxing or entertaining. Spacious bathroom features an oversized laundry closet complete with full-size washer and dryer. Speaking of storage, there's also a locker that comes with this unit, and the primary bedroom closet is outfitted with closet organizers for maximizing space. A Great Location! Steps to Kipling Transit Hub (TTC Subway, GoTrain & MiWay Bus Terminal. Minutes to Hwy 427/401/QEW, and Pearson Airport. Close to Cloverdale Mall, Farm Boy, Restaurants, Coffee Shops, Islington Golf Club, etc. Building amenities include: Fitness Centre, Rooftop Terrace with BBQs, Pet Wash Station, Party Room, Guest Suites & Concierge. This condo is the perfect choice, whether you're searching for a first home or a savvy investment opportunity! (id:41954)
1004 - 3077 Weston Road
Toronto (Humberlea-Pelmo Park), Ontario
Bright & Specious 2 Bed + Den & 2 full Washrooms With open Concept Living/Dinning. Large Master Bedroom W/4Pc Ensuite. Newly Renovated to include Large Den With Large Windows That Can be Used as Home Office or 3rd Bedroom. Beautiful kitchen with Sun-filled Breakfast Area. In A well Maintained Building & Conveniently Located steps to Parks, Schools, Airport Public Transit, 400& 401 Highways. Maintenance Fees Include All Utilities. (id:41954)
1704 - 95 Oneida Crescent
Richmond Hill (Langstaff), Ontario
Charming 2-Bedroom Corner Unit in Richmond Hill 95 Oneida Cres #1704. Welcome to this beautifully appointed 2-bedroom, 2-bathroom condo located in the heart of Richmond Hill. Spanning 820 sq ft, this unit features an inviting open concept living and dining area, perfect for entertaining or relaxing with family. The modern kitchen boasts a convenient breakfast bar, ideal for casual dining and morning coffee. Step outside to enjoy the spacious balcony accessible from both the master bedroom and living room, offering a serene space to unwind and take in the views. With two full bathrooms, convenience is at your fingertips, making this unit perfect for a small family or to enjoy guests. Don't miss the opportunity to make this charming condo your new home! (id:41954)
2731 Shering Crescent
Innisfil (Stroud), Ontario
Tucked Away In A Private, Serene Setting, This Stunning 2-Storey Home Has Been Completely Reimagined With Top-To-Bottom Renovations That Leave No Detail Overlooked. From The Moment You Enter, You're Greeted With Soaring 17-Foot Ceilings, A Custom Staircase With Wrought Iron Spindles, And Wide-Plank White Oak Engineered Hardwood That Flows Seamlessly Throughout The Main Level. The Heart Of The Home Is A Custom-Designed Kitchen, Featuring Quartz C/t, S/S Appliances, Pot Lights & A Walkout To A Covered Deck, Perfect For Year-Round Entertaining. The Open-Concept Layout Flows Effortlessly Into The Inviting Family Room, Highlighted By A Bay Window, Built-In Cabinetry & California Shutters. Additional Living Spaces Include A Separate Dining Room w/Direct Access To A Well-Appointed Mudroom, A Formal Living Room Or Office Space With Large Windows & A Bright, Welcoming Foyer With Stylish Built-Ins And A Powder Room. Upstairs, The Spacious Primary Suite Is A True Retreat With A Walk-In Closet And A Luxurious Ensuite Adorned With A White Oak Vanity, Quartz Counters, Black Hardware, And A Walk-In Shower. Three More Bedrooms On This Level Are Beautifully Finished, Each Offering Comfortable Living Space & Storage. The Fully Finished Lower Level Offers Incredible Versatility, Including A 2nd Kitchen, Additional Living Space, A 5th Bedroom With Walk-In Closet & Full 3-Piece Washroom, Ideal For Multi-Generational Living Or Income Potential, With Possible Separate Entrance. Set On A Massive 92 x 201 Ft Lot, The Property Features Mature Trees, Manicured Garden Beds, Garden Shed, And A Full-House Generac Generator For Peace Of Mind. With Every Inch Thoughtfully Updated, Including New Windows, Doors, Modern Trim, And More, This Home Is The Definition Of Turn-Key Luxury In A Quiet, Family-Friendly Location. Within Minutes Of All Your Amenities Including Costco, LCBO, Park Place, High-End Restaurants, Golf Courses. Enjoy Easy Access To Highway And The GO Train For Stress Free Commuting!! (id:41954)
1322 Whitelaw Avenue
Oshawa (Pinecrest), Ontario
Incredible 3 Bedroom, 3 Bath Home In A Desirable North Oshawa Location! Open Concept Main Floor With Tons Of Natural Light. Gourmet Kitchen With Granite Counters, Breakfast Bar And Stainless Steel Appliances. Breakfast area and dinning room With W/O To Large Deck. Living/Dining With Large Window And Laminate Floors. Spacious master bedroom with 4 pieces ensuit. Study/Office Area at upper level. Finished basement with recreation room. New elementary school will be build soon near the house. close to shopping center and highway 7 and 407. (id:41954)
226 - 50 Lakebreeze Drive
Clarington (Newcastle), Ontario
Beautiful Harbour View Unit. Relax On Your Balcony And Feel That Fresh Breeze Blowing. Stroll To The Waterfront Trail And Marina. Includes Access To The Admiral Walk Clubhouse, Featuring Pool, Restaurant, Gym, Steam Room, And Organized Activities. Den Can Be An Office Or Kids Room. Large Bedroom Looking Out to the Marina. Upgraded Stainless Appliances and Granite Counter Top. Low Rise Condo Building With All Amenities Conveniently Located. This Is One Of Newcastle's Best Location. (id:41954)
160 Westfield Drive
Whitby, Ontario
Stunning Sun-Filled Corner Unit with Exceptional Features! Welcome to this gorgeous corner unit with East, South, and West exposures, filling the home with natural sunlight all day long. Boasting an abundance of frontage, a double garage, six-car parking, and no sidewalk, this home offers both space and privacy. Enjoy a fully fenced backyard, perfect for entertaining or family time. The home features a separate entrance to a finished basement, offering potential rental income or a private space for extended family. Step inside to an open-concept main floor, complete with a beautiful center island that anchors the kitchen, creating the perfect space for hosting and everyday living. Sunshine pours through every window, highlighting the home's elegant details. Cozy up by the gorgeous fireplace during the winter months, or step out into your private backyard to enjoy summer evenings. Upstairs, you'll find four spacious bedrooms, all with hardwood flooring and large layouts. The primary bedroom includes a double-sink ensuite and a beautifully upgraded staircase that ties it all together. This home is ready to welcome its next family to create lasting memories and new beginnings. (id:41954)
306 - 3427 Sheppard Avenue E
Toronto (Tam O'shanter-Sullivan), Ontario
**NEVER BEEN LIVED-IN** You don't have to choose between space and location this 2-bedroom townhouse in Toronto's vibrant east-end gives you both. Offering 1,050 sq ft of thoughtfully designed living space, this home also boasts 2 outdoor spaces including a private 300 sq ft rooftop terrace for your morning coffee, or soaking up some sun - your personal escape for summer nights & skyline views. Complete with 1 parking & 1 locker, and all the on-site amenities you need. Situated at Sheppard & Warden, this property offers seamless transit connectivity to the Sheppard subway line via Don Mills Station and Leslie Station, both a short transfer away. Close to Shopping & Entertainment: Just 5 minutes from CF Fairview Mall and 10 minutes to Scarborough Town Centre for all your retail, dining, and leisure needs. Steps to Seneca College & top-rated public/private schools. Set in a family-friendly neighbourhood on the rise. Future growth is on your doorstep with the Eglinton LRT and Scarborough Subway Extension on the horizon. Whether you're a first-time buyer, a savvy investor, or looking to upgrade your lifestyle, this home checks all the boxes. Don't miss your chance to live, grow, and thrive in this dynamic community. (id:41954)
30 Innisdale Drive
Toronto (Wexford-Maryvale), Ontario
In Real Estate Its All About Location-Location-Location! This Beautiful Well-Built Brick Home Has That And More! It Is Situated On A Quiet Street In The Highly Desirable Wexford Area And Is Looking For Someone To Give It Some TLC. It Is An Exceptional Investment Opportunity For Those Looking For A Condo Alternative, For Families Looking For Space To Expand, For Investors Seeking Rental Income In A High-Demand Location, Or For Renovators And Contractors To Top-Up. Boasting A 40 Foot X 125 Foot Premium Lot, There Is Great Potential For Its New Owner! The Main Floor Has A Large Living/Dining Area, Spacious Kitchen, A Primary Bedroom Offering Two Closets, And Second Bedroom With Ample Closet Space. There Are Large Windows In All Rooms Providing Plenty Of Natural Light. 4-Piece Main Bath. A Side Entrance To A Partially Finished Basement Offers Endless Possibilities For Future Basement Rental Or Your Dream Theatre Room! You Have A Short Walk To The Eglinton LRT, You Can Walk To Wexford Park Or Cycle Through The New Meadoway Park. You Are Steps To Schools, Restaurants (Taste Of Lawrence!), Shops, 24 HR TTC, Easy Access To Hwy 401 & 404. Come For A Visit And Fall In Love Have Your Keys In Time For Labour Day! (id:41954)
38480 Blyth Road
Ashfield-Colborne-Wawanosh (West Wawanosh), Ontario
This warm and welcoming 1.5-storey home on .29 acres offers the perfect mix of country charm and modern convenience ideal for first-time buyers or anyone craving a peaceful rural setting just 15 minutes from Goderich. Built in 1950 with and lovingly maintained, this 75-year-young 1,345 sq ft home features three bedrooms, two full bathrooms, and a thoughtful layout with the primary bedroom, 4pc bathroom with restored clawfoot tub, and laundry all on the main floor. The bright eat-in kitchen is filled with natural light, while the large living room and wood-panelled ceilings throughout the main level create a warm, cozy atmosphere you'll love coming home to. Upstairs, two additional bedrooms offer a perfect zone for kids, with the second full 4-pc bathroom. Hooked up with Local Hurontel Internet has Ultra High Speed 1GB Up/Download, too. Step outside and enjoy the deck overlooking neighbouring farm field; and breathtaking sunsets from the upper West side yard perfect for veggies with handy garden shed. The lower East side yard is ideal for private nooks for summer campfires, and room for the kids' toys. Newer systems including newer septic, AC (2021), roof (2020), and new rental furnace and hot water heater mean easy, worry-free ownership. Can't wait to see it? Book your private showing today! (id:41954)
81 Limeridge Road W
Hamilton (Rolston), Ontario
Check out this great bungalow in 10+ mountain location. This home is currently an investment property. The main floor offers common Eat-in Kitch., cozy seating area, 3 pce bath, laundry and 5 bedrooms. The lower level offers 3 pce bath with 4 bedrooms. This home could easily be converted to a single family with an in-law or a place for older children still at home. Great double driveway w/detached driveway offering parking for up to 3 cars and a great sized back yard. This home is in a great location close to conveniences and commuter access. Do not miss out on all this home has to offer - it is an excellent opportunity for investors, single family with rental potential or multi-generational living. (id:41954)
4 - 4230 Meadowvale Drive
Niagara Falls (Morrison), Ontario
Welcome to 4230 Meadowvale Dr, Unit 4 a bright and spacious 4-bedroom, 2.5-bath end-unit townhouse in a sought-after North End Niagara Falls location. This home features a smart layout, a fully finished basement with an additional bathroom, and a sun-filled living room with walkout to an outdoor space. While the property does require some TLC including cosmetic updates and mid-range renovations, it offers incredible potential for investors and first time home buyers looking to add value and personalize a home to their taste. Enjoy low condo fees, two parking spots, and a well-managed community close to schools, parks, shopping, transit, and quick access to the QEW. (id:41954)
2104 - 23 Sheppard Avenue E
Toronto (Willowdale East), Ontario
Rarely-offered, Sun-Filled Corner Unit With Parking And Locker With Amazing View At The Most Sought-After North York Location! Luxury Spring Minto Garden Condo Located At Yonge & Sheppard. Large 2+1 Bedrooms And 2 Full Bathrooms With Open Concept Living & Dinning Room. Large Walk-In Closet In Primary Bedroom. Hotel Style Lobby With 24 Hrs Concierge Service, Luxury Amenities Including Bar & Lounge, Swimming Pool, Sauna, Whirlpool, Exercise Room, Games Room, Outdoor Patio, Garden And Visitor Parking. 2-Minute Walk To Subway Station. Close To Entertainment, Restaurants, Groceries & Easy Access To Highway 401. See And Fall In Love! (id:41954)
3302 Pinto Place
Mississauga (Cooksville), Ontario
Sundrenched renovated 3-bedroom, 4-bathroom, 4-parking spots included in this faboulous townhome in great demand location close to all amenities and transportation needs, mere steps to Cooksville GO. Recent updates include upgraded kitchen and baths, quartz counters, flooring and lighting. Home also boasts open concept walkout finished basement with separate entrance, income potential, and access to 3-piece bath, stacked laudry facilities, furnace area and direct access to garage. There is built0in single car garage driveway that can accomodate minimum 3 cars. Rear yard has a patio and plenty of space for BBQ, lounging and entertaining. Come take a look! Quick closing possible! Don't miss out! (id:41954)
2122 Bridge Road
Oakville (Wo West), Ontario
Welcome to this beautifully updated 3+1 bedroom side-split, ideally situated on a spacious 60 x 125 ft lot in a family-friendly neighbourhood. Offering nearly 2,000 sq ft of finished living space, this home blends comfort, style, and functionality. The open-concept main floor is filled with natural light and features hardwood flooring, pot lights, and a renovated white kitchen with a large island perfect for family gatherings and entertaining. The dining area flows seamlessly into the bright living space, with expansive windows offering picturesque views of both the front and back gardens. Upstairs, you'll find three generous bedrooms and a full bathroom, while the lower level provides a 4th bedroom, second full bathroom, large rec room, laundry area and 2nd walk out. Step outside to your private, south-facing backyard complete with a stunning saltwater pool, mature perennial gardens, and ample space for summer entertaining. Extensively updated from top to bottom over the past six years including exterior stucco, roof, furnace just move in and enjoy. Close to Bronte, Coronation Park, walking trails, shopping, excellent schools, highway and GO access close by. Don't miss this exceptional opportunity to make this turnkey property your home just in time for summer! (id:41954)
56 Nuttall Street
Brampton (Westgate), Ontario
Welcome to this well-maintained 3-bedroom, 4-bathroom family home in Brampton.Perfectly positioned on a quiet street with direct access from the backyard to a lovely park and trails. This home offers the ideal blend of comfort, space, and convenience forgrowing families.Step inside to discover a bright living room and a family room with a fireplace and French doors. The kitchen with a breakfast bar has a walk-out to a deck, making outdoor dining and morning coffee a daily delight with park views. Upstairs, youll find three bedrooms, including a primary suite complete with an ensuite bathroom. The partially finished basement offers a fourth bedroom and additional living space ideal for a home office, gym, or future recreation area. Additional highlights include three full bathrooms that has been renovated over the years, a convenient main floor powder room, and ample storage throughout. With parks, schools, shopping, and transit all nearby, this is the perfect place to call home. Dont miss your chance to own a property in one of Bramptons family-friendly communities! (id:41954)
3596 Nutcracker Drive
Mississauga (Lisgar), Ontario
Exceptional Renovated Home! This Gorgeous Bright 4+2 Bed Home Is Situated In The Well-Established Neighborhood Of Lisgar. This Home Feats. A Grand Double Door Entry Leading To An Open Concept Living & Kitchen Space Complete w/Quartz Countertops, Ample Cabinet Space, New Appliances & An Island w/Waterfall Countertop Perfect For Hosting Guests. Sliding Doors Off Kitchen Lead To Recently Built Spacious Deck. Laundry Room Conveniently Located On Main Floor & Feats. Quartz Countertop, Lots Of Cabinets, Backsplash &Built-In Sink. Upstairs Master Bedroom Feats. Beautiful Stand-Alone Bathtub, Floor To Ceiling Shower w/Built-In Shelving & Double Sink. 3Additional Bedrooms Upstairs, 1 w/Walk-In Closet, As Well As A Bright Bathroom w/Floor To Ceiling Shower & Built-In Shelving. Finally This House Feats. Apartment-Style Finished Basement w/Full Kitchen Complete w/New Appliances, A Bathroom w/Waterfall Shower Head In Floor To Ceiling Shower, Spacious Rec Room & 2 Additional Bedrooms. **EXTRAS** $300k+ Spent In Renovations. Located Near Hwy 403, 407 &401, Elementary & High Schools, Shopping Centers & Public Transportation. Full Legal Description: PCL 440-1, SEC 43M883; LT 440, PL43M883; S/T A RIGHT AS IN LT1188875 ; MISSISSAUGA (id:41954)
1405 - 1155 Bough Beeches Boulevard
Mississauga (Rathwood), Ontario
Experience elevated condo living in this spacious 2-bedroom + den, 2-bathroom unit nestled in the highly desirable Rathwood neighbourhood of Mississauga. This beautifully renovated 1,184 Sqft (Including Balcony) suite offers unobstructed views of the Toronto skyline and Lake Ontario. Step into a bright, open-concept layout featuring a modern chefs kitchen complete with quartz countertops, stylish backsplash, and stainless steel appliances (renovated in 2018). The living and dining areas are enhanced by new flooring (2023), updated light fixtures (2023), and feature wall with fireplace (2022) creating a warm and contemporary atmosphere. The den offers a perfect workspace or reading area, ideal for those working from home or seeking a quiet corner to relax. This well-maintained building has also undergone significant upgrades for your peace of mind, including: New Elevators (2019), Parking lot resurfacing (2020) Hallway and Lobby renovations (2023), Modernized party room (2025).Located in a prime, commuter-friendly location, you'll be just minutes from major highways (403, 401, 427), Square One Shopping Centre, Rockwood Mall, excellent schools, parks, and public transit. (id:41954)
12 - 4 Cedar Drive
Orangeville, Ontario
Refreshed and ready for you to move right in! This great end unit townhouse is neatly tucked away at the rear of this townhouse complex and features lots of natural light with windows to the south and west. Clean, neutral decor throughout with easy maintenance laminate flooring on the main level, and updated lighting fixtures. Enjoy ample cabinets in the eat-in kitchen and it includes the refrigerator and stove. The second level features brand new plush broadloom, and updated 4-piece bath. The lower level basement offers additional living space in the recreation room and there is a separate laundry/utility room with clothes washer and dryer and plenty of space to store off-season items. Don't delay in seeing this beautiful turnkey home today! (id:41954)
5 Lilac Lane
Springwater (Midhurst), Ontario
If you're a buyer with a mile long "must have" list, I can assure you this is the home for you! Rarely do you find a home that is the COMPLETE package both inside and out. One that combines incredible finishes/upgrades, quality workmanship, and attention to detail with the best location, lot size, and neighbourhood. And if all that wasn't enough there are some huge bonuses here that you won't find anywhere else - I'm talking resort style backyard and oversized garage/workshop. Where other homes fall short, 5 Lilac delivers BIG on value. Every inch of this home has been rethought and refinished starting with the completely overhauled exterior including updated black windows, soffit, eaves, and roof. The newer asphalt drive and poured concrete walkway/porch with tongue and groove ceiling and Celebrite permanent lights round out the exterior. Inside you will find well over 3000 sq ft of stunningly finished space. Main floor highlights include a beautiful white oak staircase and hardwood floors, gorgeous remodelled kitchen, and a completely open concept design that you don't find in many two storeys. Upstairs are 4 large bedrooms all with custom mill work and two fully updated baths. The oversized primary has custom his/hers built in closets and a spa like ensuite. The fully finished lower level offers rec room, theatre room, space for a home office, a home gym/sauna and another fully updated bath. Outside is where your dreams come true and again, everything here is DONE for you - In-ground heated pool with beautiful Unistone patio, custom pool house pavilion, hot tub, custom storage shed, covered porch, kids playground - this list goes on. The cherry on top here for the garage enthusiasts is the double deep garage/shop. It's drywalled and heated, has epoxy floors and built-in cabinetry, room for car lifts and anything else you desire. Now pair all of this with the best neighbourhood and school district and you have one of the most complete homes on the market today. (id:41954)
89 Chaucer Crescent
Barrie (Letitia Heights), Ontario
This immaculate home offers a rare blend of modern comfort, convenience, and move in ready perfection! With stunning 4-bedroom, 2-bathroom this gem boasts a sunlit interior with seamless flow, from the bright living and dining area to the well appointed kitchen ideal for casual meals or entertaining. Upstairs you will find three generously sized bedrooms and a 4-piece bathroom. The lower level offers an additional bedroom and a 3-piece bathroom, providing plenty of space for guests, a home office, or a growing family. Outside, enjoy your private fenced patio for summer barbecues or serene mornings, complemented by a standout oversized 6-car driveway with stylish interlocking stonework and a portable carport for unmatched parking/storage flexibility. Nestled on a quiet, family friendly crescent, this home ensures quick access to Hwy 400, schools, parks, shopping, and downtown Barries vibrant amenities. Move in ready and meticulously maintained, this property is a rare opportunity for families, first time buyers, downsizers, investors or commuters seeking a low maintenance lifestyle in a prime location! (id:41954)
109 Carroll Street
Ingersoll, Ontario
Attention first time home buyers, investors, or down sizers! Check out this 3 bed 1 bath bungalow located within walking distance to all major amenities in the small town of Ingersoll. Main floor offers a large living room, eat-in kitchen with SS appliances and RO Water System, main floor laundry with brand new washer and dryer, 3 bedrooms, and a newly renovated 3-piece bathroom. There is potential upstairs in the unfinished loft to give you another 290 Sq. Ft. of living space. The basement is unfinished but could offer another space to add a Recreation or Games Room. Updates include: A/C 2024, Electrical Panel 2024, Water Heater and Softener 2024, Furnace 2022, Windows and Doors 2015, and Metal Roof 2009. Property is being sold in As Is Condition. Call for you private showing today! Don't miss out! (id:41954)
392 Woodgate Pines Drive
Vaughan (Kleinburg), Ontario
Welcome to 392 Woodgate Pines Drive, a masterpiece of luxury and sophistication offering 3+2 bedrooms and 4 bathrooms in Kleinburg! This stunning executive home boasts soaring ceilings, custom millwork, rich hardwood floors, and elegant coffered ceilings, creating an ambiance of grandeur. The gourmet chef's kitchen is a culinary dream, featuring top-of-the-line appliances, quartz countertops, and an oversized island. The sumptuous primary suite offers a spa-like ensuite with a deep soaking tub, glass-enclosed rainfall shower, and double vanities, while additional spacious bedrooms each feature beautifully designed ensuites. Designed for both relaxation and entertainment, the beautifully landscaped backyard provides an inviting patio and ample space for outdoor dining. Nestled in an elite community near top-rated schools, fine dining, premium shopping, and lush parks, this home offers an unrivaled blend of elegance, comfort, and prestige - a true dream home! Surrounded by top-rated schools, including Tanya Khan Elementary, Pope Francis Catholic Elementary, and Little Angels Montessori. Enjoy the best of nature and recreation with Copper Creek Golf Club and the serene Nashville Conservation Reserve just moments away. Don't miss this incredible opportunity to own a meticulously maintained home in a prime location! ***EXTRAS: Roof, Windows, Furnace/Hot Water Tank 2013 & Air conditioner 2022, CCTV is Nest doorbell and interior camera with live recording.*** (id:41954)
64 Machell Avenue
Aurora (Aurora Village), Ontario
Welcome to this beautifully renovated 2-storey home, ideally situated in the heart of downtown Aurora. Set on a rare and expansive 50 x 190 ft lot, this home offers a perfect blend of comfort, elegance, and opportunity. With 3+1 spacious bedrooms and 4 modern bathrooms, its designed to suit both families and investors alike. The fully finished walkout basement with a separate entrance provides excellent potential for a rental unit or an in-law suite making it a smart investment for extra income or multi-generational living. Step outside to a breathtaking backyard oasis private, serene, and beautifully landscaped. Enjoy the oversized patio, perfect for summer gatherings, morning coffees, or quiet evenings under the stars. Located in one of Auroras most desirable and walkable communities, you're just minutes from charming shops, top-rated schools, parks, and the GO station. A true gem offering style, space, and income potential in a sought-after location. note: basement kitchen Photos are virtually staged*** (id:41954)
36 Lindemann Street
Markham (Aileen-Willowbrook), Ontario
Welcome to 36 Lindemann St. A Rare Find in the Heart of Thornhill/Markham! Set on a quiet, tree-lined corner lot in one of the most sought-after family communities, this beautifully maintained 4-bedroom, 4-bathroom, detached home is a true gem. With over 2,500 sq ft of living space plus a sprawling finished basement, this home offers an abundance of space, charm, and functionality for growing families to move right in, or add your own design updates. Step inside and be greeted by a thoughtful layout that balances comfort and elegance. The large eat-in kitchen features ample counter space, extra pantry storage, and a walkout to your private backyard oasis with new fencing added, perfect for morning coffee or evening barbecues. The adjoining dining room is ideal for hosting family dinners, while the cozy family room with a fireplace invites relaxed evenings in. Need a quiet moment? The adjacent living room offers just the right space for reading or reflection. Upstairs, the generous primary suite boasts an updated ensuite bath and custom walk-in closet. Three additional large bedrooms each feature ample closet space and share a spacious double-sink bathroom.The finished basement is an entertainers dream, complete with an extra bedroom, full bath, wet bar, recreation space, and ample storage. Whether you're hosting a party or housing guests, there's room for everyone. Lovingly cared for by the original owners, this home is steps from top-rated schools (Thornlea SS, Willowbrook PS, St Renee & St Roberts), close to Bayview Ave, Hwy 404/407, parks, community centres, restaurants, the upcoming Yonge North Subway extension with stations at Steeles, Royal Orchard, Clarke, and more. Don't miss your chance to own a move-in ready family home in this incredible Thornhill neighbourhood! Book your private showing today. (id:41954)
29 - 13 Eaton Park Lane
Toronto (L'amoreaux), Ontario
Welcome to this rarely offered, beautifully designed above grade 1100 SQFT corner-unit condo townhouse, all on one spacious floor for easy living! Featuring 2 bedrooms + a generous den (ideal as a home office or 3rd bedroom), 2 full bathrooms, and private backyard space backing onto a ravine, this home checks all the boxes.The open-concept kitchen, living, and dining area is filled with natural light and finished with quartz countertops, a center island, stainless steel appliances, and a sleek backsplash. Enjoy the convenience of a ventless washer/dryer and California shutters throughout.The primary bedroom boasts a private ensuite, while the second bedroom features a custom built-in closet and large window. Bonus features include a private hallway foyer entrance, and a rare exclusive-use Ravine facing backyard perfect for relaxing or entertaining in the sun.A perfect blend of style, comfort, and privacy in a prime Warden and Finch location! (id:41954)
95 Corley Avenue
Toronto (East End-Danforth), Ontario
95 Corley Ave - A wide semi with solid bones, classic charm, and room to make it your own. Built in 1924 and cared for by the same owner for 37 years, it sits on a picturesque, tree-lined street in the Upper Beach. The 22.25 ft. x 97 ft. lot slopes back to front and offers 3 full bedrooms, 1 bath, and a partially finished basement. Inside, you'll find original hardwood floors and a beautiful staircase, built-in shelves and cabinetry, and updated drywall ceilings and walls throughout most of the home. The rear addition and patio expand the main floor making it larger than most semi's nearby. Major updates include copper water supply line, attic insulation, back-flow preventer, sump pump, 100 amp electrical, thermal-pane windows, and roof all confirmed by a Carson Dunlop home inspection. Steps to Norway PS, Cassels Park, Ashbridges Bay, transit, and GO access. The home needs updating and is priced accordingly. This one has the good bones, great location, and even better potential. Come and have a look! (id:41954)
155 Dundas Street E
Toronto (Church-Yonge Corridor), Ontario
This thriving shawarma business has been serving the downtown Toronto community since 2020,operating from a spacious 1,600 sq ft location at 155 Dundas St E. Situated in the heart of the Church Street Corridor, the establishment benefits from proximity to key landmarks such as Yonge-Dundas Square, Toronto Metropolitan University, George brown University, Niagara college and the bustling Eaton Centre .The area boasts impressive foot traffic, with over 50 million pedestrians passing through Yonge-Dundas annually. Recent developments, including the opening of new retail and entertainment venues, have further enhanced the neighborhood's vibrancy. The business enjoys a strong customer base and competitive rent of $8,400 (including TMI), this turnkey operation presents an excellent opportunity for entrepreneurs seeking a profitable venture in a high-demand location. (id:41954)
10 Bainbridge Avenue
Toronto (Clanton Park), Ontario
Discover a rare opportunity in this distinctive property, currently a religious study hall/synagogue, poised for transformation into a magnificent private residence. Boasting over 3600 above-ground square feet, this spacious building invites your creative vision. Inside, expansive, open-concept rooms feature high ceilings, elegant moldings, and abundant natural light. The main floor offers vast living/dining areas, complemented by a grand staircase leading to an equally generous upper landing. Bedrooms are sizable. Contractors will appreciate the ample space, offering potential to reconfigure and create additional rooms. A key highlight is the finished basement with a separate walk-out entrance and a full second kitchen ideal for multi-generational living or a substantial guest suite. Multiple laundry facilities add convenience. The classic exterior of stucco and stone, with a grand entrance, offers impressive curb appeal. While the ample yard and deck await your landscaping touch, they promise exceptional outdoor potential. Whether envisioning a sprawling family home or a unique live/work retreat, this property provides an unparalleled canvas to design to your personal needs and taste. Embrace the potential to craft an extraordinary home in Toronto. Located in the sought-after Clanton Park neighborhood, this home is close to parks, top rated schools, Sheppard West Subway station, Yorkdale mall which provides a harmonious blend of suburban calm and city accessibility. (id:41954)
4 Dalton Drive
Cambridge, Ontario
ABSOLUTELY STUNNING 4 BEDROOM, DOUBLE CAR GARAGE DEAL IN NEWER CAMBRIDGE!!! 4 Bedroom Double Car Garage Single Detached Home in High Demand Millpond in Hespeler, On a Premium Corner Lot Overlooking the Trail Systems & Greenspace & Park. Beautiful Inviting Porch Lead you to the main Entrance. Completely Carpet Free Home With Modern Laminate Floor ,Ceramics & Hardwood. Hardwood Staircase With Wrought Iron Spindles. Main floor With an Open Concept Living & Din Rm. Powder Rm. Family Rm with Hardwood Floors. Lovely Eat in Kitchen With Added Pantry & Custom Backsplash.+ Gorgeous Granite Countertops. Sliders to a Nicely Landscaped Backyard. 2nd Floor With 4 Bedrooms + a Den(Laundry Converted to Den & can be Changed Back to 2nd Floor Laundry) Master With Walk In Closet & 5 Pce Ensuite Washroom With Granite Counters. 2nd Full Common Washroom .Also Features Granite Counters. Gorgeous Balcony With a View Of the Greenspace & Apple Park. Larger Unfinished Basement For Storage. Superb Hespeler Millpond Location With 3 Parks, 2 Schools, Trail System, & Beautiful yet Quaint Downtown on The River. Parking for 4 cars on the Driveway(+ 2 In the Garage). Newer Kitchen Appliances. (id:41954)
11 Riley Street
Hamilton (Waterdown), Ontario
Welcome to 11 Riley Street Where Location, Lot & Layout Come Together Perfectly! This beautifully maintained 4-bedroom, 2.5-bathroom home sits on a premium 55 x 120 ft lot directly across from Rockcliffe Park, in one of Waterdown's most sought-after neighbourhoods. Offering 2,066 sq ft of well-designed living space, the main floor features generous principal rooms and a functional, family-friendly layout. The kitchen was renovated in 2015, the powder room updated in 2023, and all bathrooms modernized in 2013, offering timeless style and comfort. Other key updates include: roof (2010), windows (1995-2005), furnace & A/C (2013), water heater (2018), and a brand new sump pump (2025) giving you peace of mind for years to come. The unfinished basement provides incredible potential to create a large rec room, additional bedrooms, or a home office a blank canvas waiting for your vision. All within walking distance to schools, parks, amenities, and Waterdown's vibrant downtown core. This is a rare opportunity to own a move-in-ready home with space to grow in a location that cant be beat. (id:41954)
10 - 914 Mohawk Road E
Hamilton (Lisgar), Ontario
Welcome to 10-914 Mohawk Road E, a fully renovated 2-bed, 2-bath townhome in Hamilton's family-friendly Lisgar neighbourhood (Mountain). Professionally redesigned with modern living in mind, this turnkey home features custom upgrades and high-end finishes throughout. Step into a bright open-concept layout with new herringbone hardwood flooring and a stylish kitchen complete with sleek cabinetry, peninsula with pendant lighting, and brand-new stainless steel appliances perfect for entertaining. The living room is anchored by a custom media wall with built-in electric fireplace and updated lighting for a warm, inviting feel. Upstairs, the spacious primary bedroom includes expanded walk-in closets, a designer fluted panel accent wall, and pendant lighting over nightstands offering a boutique hotel vibe. The fully finished basement adds even more living space with a versatile office or playroom, upgraded laundry area with cabinetry and countertop, and a custom wine storage nook under the stairs. Enjoy summer evenings on your private front yard with the possibility of installing a privacy fence, or relax inside with smart thermostat comfort. Fresh paint, new trim, an updated powder room, and a sleek full bathroom complete this beautiful home. Located in a well-managed complex close to schools, parks, shopping, and transit. This custom-finished gem wont last. *For Additional Property Details Click The Brochure Icon Below* (id:41954)
545 - 26 Gibbs Road
Toronto (Islington-City Centre West), Ontario
Welcome to Park Terraces, a Luxury boutique living with unparalleled amenities. This spacious 2bed/2WR suite features a sophisticated layout and contemporary finishes, offering exceptional value with included parking. The modern kitchen boasts an integrated fridge, stainless steel appliances, quartz countertops, and a versatile flex island/table. Enjoy abundant natural light through large windows. Benefit from convenient shuttle service to Kipling Station, and easy access to TTC/Kipling Subway, Kipling GO Station, and major highways. Luxurious amenities include concierge service, an outdoor pool, gym, party room, media room, rooftop terrace with BBQs, sauna, library, and a children's playground. Close to Cloverdale Mall, fine dining, Loblaws, East Mall Park, and the Eatonville Library. (id:41954)
8555 Heritage Road
Brampton (Bram West), Ontario
ZONED FARM LAND/ COMMERCIAL/ 1/2 acre ,8555 Heritage Rd, Brampton Rare Investment Opportunity! A once-in-a-lifetime chance to own a unique commercial/residential zoned property on the border of Brampton and Mississauga! This incredible half-acre lot offers endless potential for investors, developers, or professionals seeking a prime location. The property features a 2-bedroom bungalow that needs some updating, but key improvements are already complete, including a newer roof, furnace, and windows. Surrounded by major developments, close toTrafalgar Outlet Mall, parks, schools, and just minutes to Highways 401, 407, and 410, this location offers unmatched exposure and accessibility perfect for a doctors office, dental clinic, or home-based business.Rare Half-Acre Lot , Commercial/Residential Zoning ,Newer Roof, Furnace & Windows Ideal for Medical/Professional Use High-Growth Area Border of Mississauga & Brampton? Minutes to HWYs, Shopping, and Amenities Dont miss this exceptional opportunity to invest in one of the GTAs most strategic locations. Unlock the potential of 8555 Heritage Rd today! (id:41954)
7289 Terragar Boulevard
Mississauga (Lisgar), Ontario
Welcome to 7289 Terragar Blvd, located in the heart of Mississauga's highly desirable Lisgar community. This expansive detached residence offers over 3,200 square feet of above-grade living space, featuring 4 spacious bedrooms, 3 bathrooms, and a layout perfectly suited for modern families and multigenerational living. From the moment you enter, you're greeted by an open-concept design enhanced with refinished hardwood floors, elegant oak staircase, and natural light flooding through large updated windows. The formal living and dining areas seamlessly connect to a family-sized kitchen adorned with sleek quartz countertops, a gas stove, garburator, and ample storage. Adjacent to the kitchen, the main floor family room offers warmth and comfort with a cozy gas fireplace and walkout access to a beautifully landscaped backyard with refinished fencing and deck-ideal for summer gatherings. Upstairs, a rare second family room with cathedral ceilings and a second gas fireplace provides an inviting retreat for relaxing or entertaining. The primary suite features a walk-in closet and a luxurious five-piece ensuite with double sinks, a jacuzzi tub, and a separate shower. All bedrooms are generously sized and freshly painted (June 2025), creating a move-in ready experience. The finished basement includes 2 separate suites, each with its own kitchen, bedroom, and 3-piece bath. Previously tenanted and now converted for personal use, this lower-level space is accessible via a side entrance & staircase (builder); perfect for extended family, guests, or future rental potential. Updates, include a new furnace, air conditioner, and Rheem tankless water heater (all 2021), attic insulation, a repaved driveway (2022), concrete walkways and stairs (2022), and an upgraded 200A electrical panel w/ a 50A EV charger. The garage measures 18 x 20 feet and includes two automatic door openers. Located minutes from Hwy 401/407, schools, parks, and Lisgar GO. (id:41954)
1496 Farmstead Drive
Milton (Fo Ford), Ontario
Absolutely stunning Mattamy-built home offering 4+1 bedrooms and 5 bathrooms in a prestigious, family-friendly neighborhood. This beautifully upgraded residence features approximately 2,700 sq. ft. of living space, designed with a bright open-concept layout, smooth 9-ft ceilings, elegant hardwood floors, and a hardwood staircase. It includes two primary-style bedrooms with ensuite bathrooms and large walk-in closets, plus a versatile fifth bedroom ideal for guests, office, or in-laws. The modern kitchen is perfect for hosting, with granite countertops, a spacious island, and stainless steel appliances. The home offers 3 full bathrooms upstairs and a total of 5 throughout, providing space and comfort for any family. A separate basement apartment adds even more flexibility and privacy. Smart home features include a Wi-Fi thermostat, front door security camera, and smart doorbell, bringing ease and peace of mind to everyday life. Located minutes from top schools, parks, shopping, and transit this home blends luxury, function, and unbeatable location. Don't miss your chance to see itbook your private showing today! (id:41954)
510 - 745 New Westminster Drive
Vaughan (Brownridge), Ontario
Quiet Boutique Condo In Prime Thornhill Area. This 1,110 SF, Spacious 2 Split Bedroom 2 Bath Unit Features Open Concept, Perfect Layout. Gourmet Kitchen With Huge Granite Centre Island And Countertop, Ample Storage. Both Bedrooms Have Walk-In Closets And South Facing Large Windows. Monthly Maintenance Fee Include All Utilities Plus High End Package Cable Tv And Internet. Well Managed Building With Gym, Party Room, Sauna And Visitor Parkings. Vivrant Atmosphere With Everything You Need Such As Public Transit, Viva Terminal, Library, Parks And Schools. Promenade Mall, Walmart, Winners, No-Frills, Restaurants, Too Many To List. (id:41954)
92 Kirkland Place
Whitby (Williamsburg), Ontario
Luxurious, Move-In Ready Townhome in Prime Williamsburg, Whitby! Welcome to 92 Kirkland Place, where modern elegance meets everyday comfort in one of Whitbys most desirable neighbourhoods! This stunning 3-bedroom, 4-bathroom freehold townhome has been freshly painted and thoughtfully upgraded to provide a stylish, move-in-ready space for families, first-time buyers, or down-sizers, bright, spacious & designed for Living. Step inside to a sun-soaked, open-concept layout that exudes warmth and sophistication. The main level flows seamlessly, perfect for entertaining guests or unwinding after a long day. Your primary retreat boasts a spacious walk-in closet and private ensuite, while two generously sized secondary bedrooms offer flexible options for families, guests, or a dedicated home office. Exceptional Features & Upgrades Youll Love. No maintenance fees Truly freehold ownership. Fully finished basement (2021) Ideal for a rec room, home gym, or additional living space. Private fenced backyard with garage access A serene outdoor escape for kids, pets, or evening relaxation. Recent upgrades: Kitchen remodel (2020), new flooring (2022, 2025), upgraded bathroom vanities (2020), attic insulation (2024), landscaped front & backyard (2023), and much more! Unbeatable Location Convenience at Your Doorstep. Just 11 minutes to Hwy 401, 407, 412, and Whitby GO Station perfect for commuters. Steps to top-rated elementary and secondary schools outstanding education for the family, Near one of the areas best parks enjoy outdoor activities and scenic walks, Within 3 km of major shopping Walmart, Real Canadian Superstore, Dollarama, and more. This beautifully updated townhome offers the perfect blend of style, space, and convenience in a family-friendly community that truly has it all. Whether you're looking for modern upgrades, a prime location, or an inviting home thats ready for you to move in, 92 Kirkland Place is the one! (id:41954)
68 Elliottglen Drive
Ajax (Northeast Ajax), Ontario
Welcome to 68 Elliotglen Drive a rarely offered, beautifully maintained 4-bedroom, 3-bathroom end-lot townhome in the prestigious Northeast Ajax community. Proudly owned by the original owners, this home sits on a premium corner lot and offers over 1,800 sq. ft. of thoughtfully designed living space. The main floor features a spacious and functional layout with an additional front living room, ideal as a formal sitting area, home office, or playroom. The open-concept kitchen with ample cabinetry and breakfast bar flows into the combined dining and family room, perfect for entertaining. Large windows fill the home with natural light, and upstairs you'll find four generously sized bedrooms, including a primary retreat with a walk-in closet and 4-piece ensuite. The backyard is a true oasis, professionally landscaped and perfect for outdoor relaxation or gatherings. Additional highlights include upgraded lighting, excellent curb appeal, and a pride of ownership throughout. Located just minutes from top-rated schools, parks, shopping, Deer Creek Golf Club, and highways 401/407, this is a move-in ready home in one of Ajax's most sought-after neighborhoods. (id:41954)
1705 - 426 University Avenue
Toronto (Kensington-Chinatown), Ontario
Subway at your doorstep! This South Facing One Bedroom Features 506SF as per Builder's Plan. Freshly Painted. 9ft Ceiling. Large Balcony. Floor to Ceiling Window. Large Hallway Closet, Providing Lots of Storage. Prime Downtown Location, Just 1 Min Walk from St. Patricks Subway Station, 6 Min Walk to OCAD University and Mount Sinai Hospital, 15 Min Walk From U of T St. George Campus. (id:41954)
597 (Lot 1) Fords Road
Magnetawan (Spence), Ontario
Tranquility on Ruebottom Lake! 350 feet of south facing natural shoreline with a small beach and boat launch on 9 acres of mature mixed forest. Gated driveway leads to the waterfront and a cleared build site. Enjoy an untouched view of the opposite shoreline of which 1/3 is crown land. Ruebottom Lake is about 110 acres with only 11 other property owners. This lake is known for good bass and pike fishing. Hundreds of acres of crown land nearby. Email for full details and to view this property and build your dream hideaway! This location is strictly off the grid with private seasonal access. HST in addition to purchase price. (id:41954)
1 Archdeacon Clark Trail
Hamilton (Kennedy), Ontario
Welcome to this beautifully maintained bungalow in the sought-after gated 55+ community of St. Elizabeth Village. This 1,232 sq. ft. home offers true one-floor living with no stairs, an attached garage, and a double driveway that fits two vehicles - perfect for ease and convenience. Inside, you'll find 2 spacious bedrooms and 1.5 bathrooms, including a large main bath featuring a roll-in shower - ideal for those with mobility needs. The open-concept kitchen, living, and dining area boasts soaring 16-ft vaulted ceilings, creating a bright and airy feel. Rich hardwood flooring runs throughout the main living space and both bedrooms, offering a warm and elegant touch. Tucked into a quiet pocket of the Village, the home offers tranquil views of one of the community's 14 scenic ponds - a perfect spot to relax and unwind. St. Elizabeth Village offers an unmatched lifestyle with resort-style amenities, including a heated indoor pool, gym, saunas, hot tub, golf simulator, woodworking shop, stained glass studio, and wellness services such as a doctors office, pharmacy, and massage clinic - all within the community. Located just minutes from shopping, grocery stores, restaurants, and with public transit that comes right into the Village, everything you need is close at hand. This is retirement living at its finest - don't miss your chance to call this exceptional home yours! (id:41954)
1280 4th Avenue E
Owen Sound, Ontario
Newly renovated move-in ready home with new windows, new kitchen, new main floor, new Samsung fridge, stove, and laundry machines. Ideal for first-time home buyers, buyers looking to downsize & investors. Convenient main floor laundry. In the heart of a friendly neighbourhood and 30 minutes from Sauble Beach. Spacious backyard with fencing and shed, perfect for entertaining. (id:41954)
