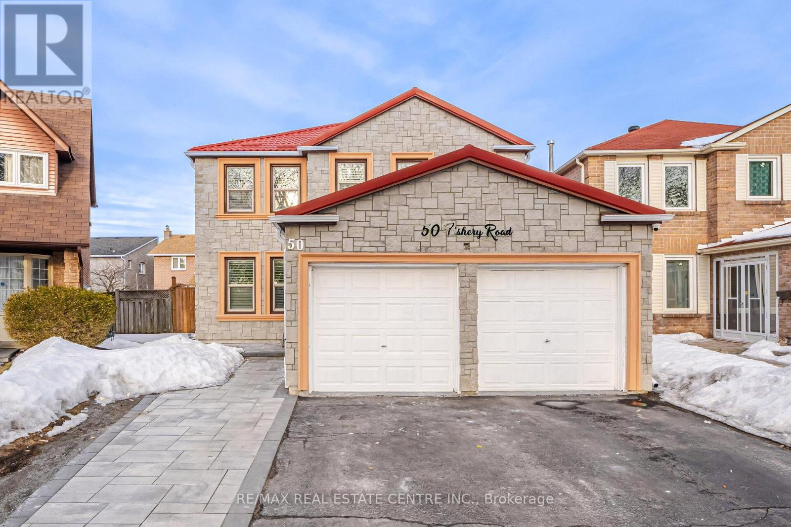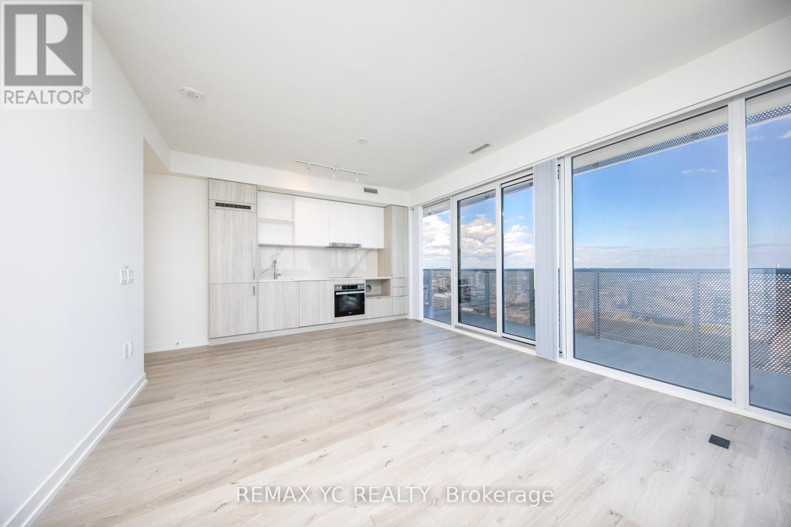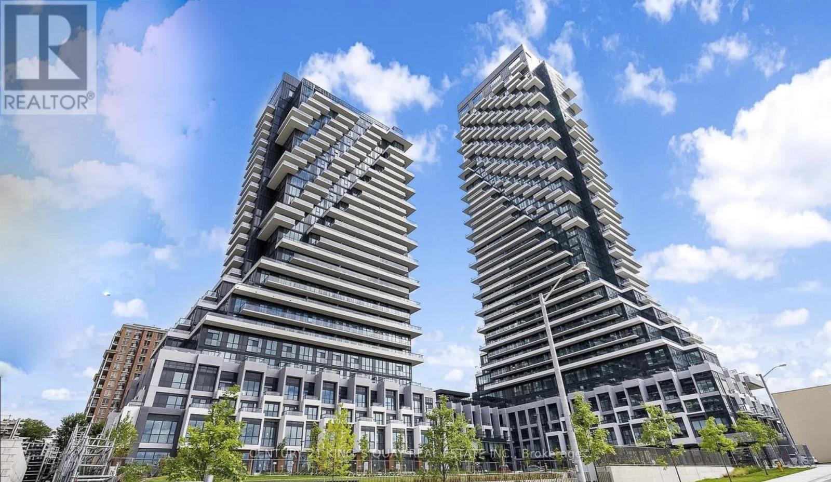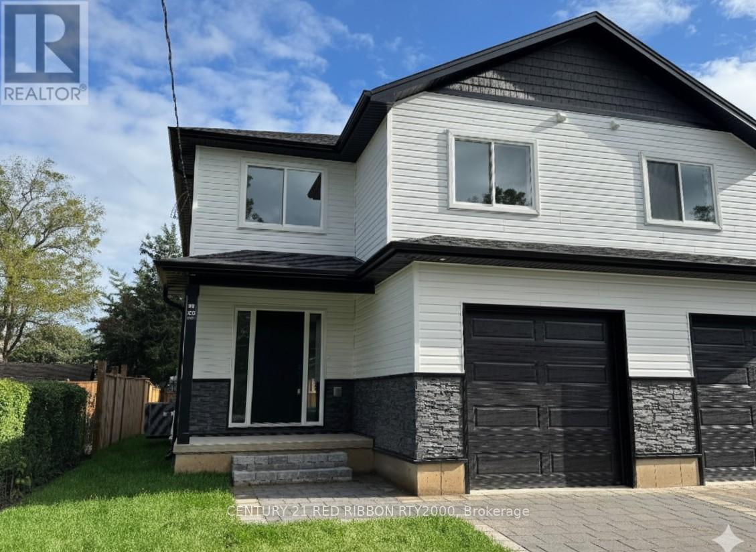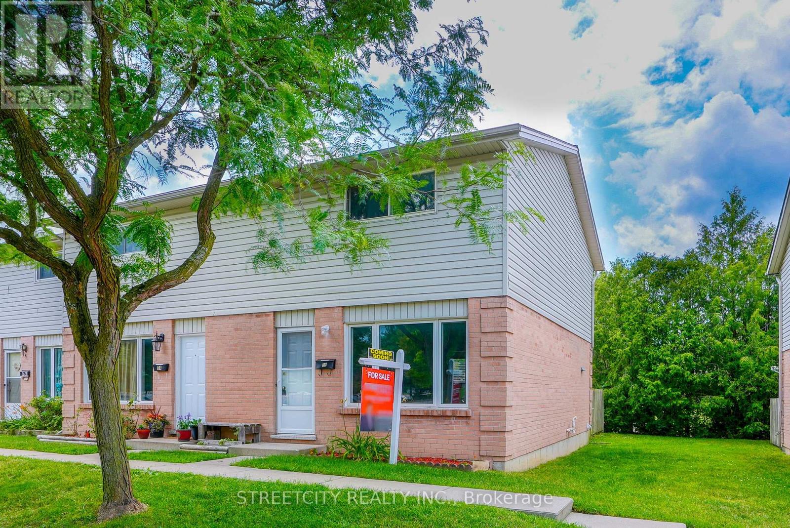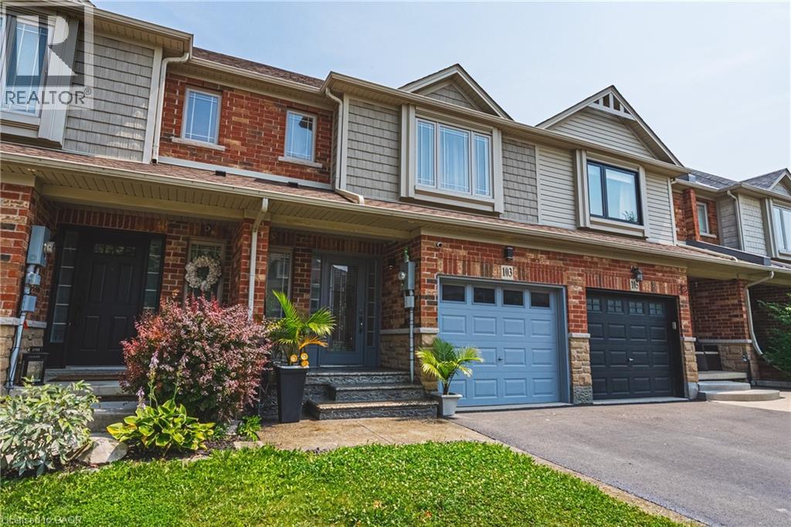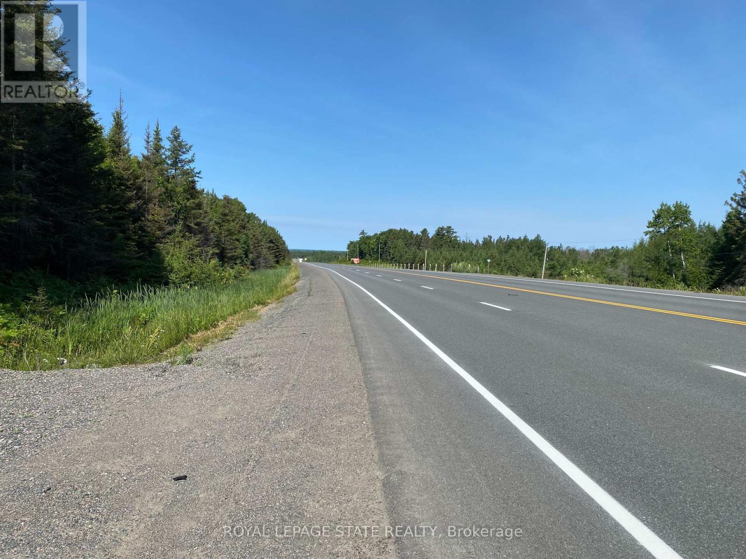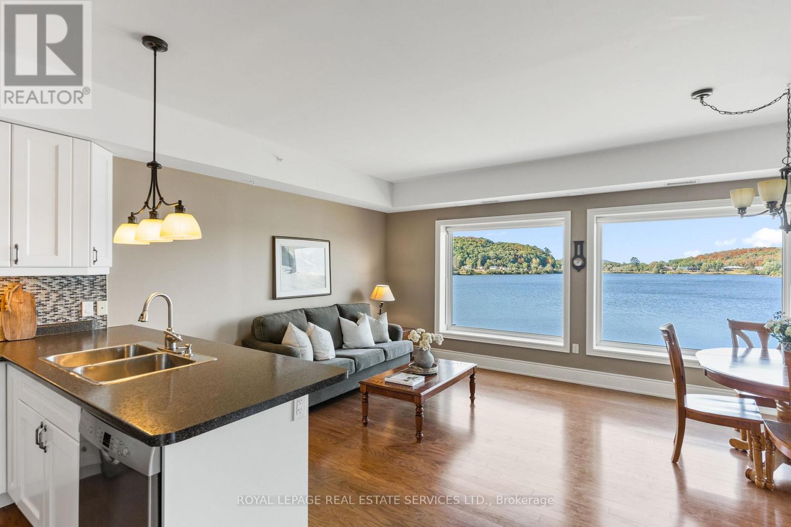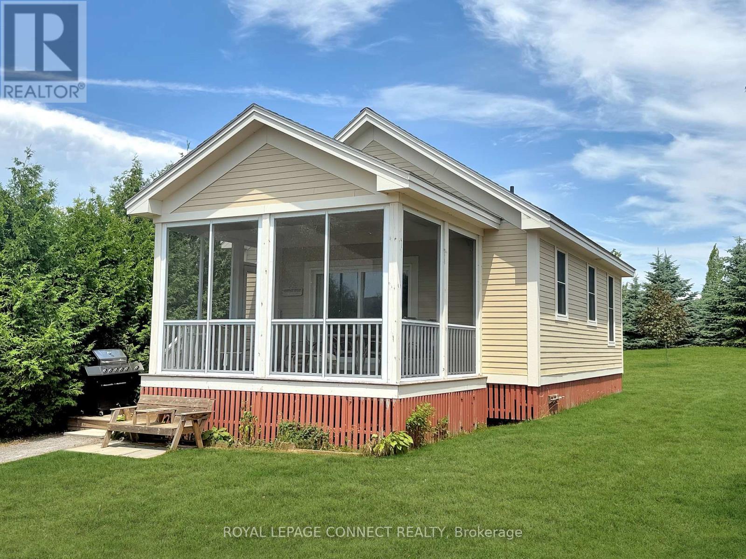50 Fishery Road
Toronto (Highland Creek), Ontario
Exquisite 4-Bedroom Home with Income-Generating Basement in Prestigious Highland Creek! Nestled in the sought-after Highland Creek neighborhood, this stunning move-in-ready home is just steps from the University of Toronto Scarborough. A grand French door entry opens to a spacious living and dining area, featuring rich hardwood floors and stylish pot lights. The inviting family room offers a cozy fireplace and a walkout to the beautifully landscaped backyard. The upgraded kitchen is a dream for any chef, showcasing custom cabinetry, sleek black stainless steel appliances, pot lights, and a bright eat-in area. The luxurious primary suite features double-door entry, his-and-hers closets, and a spa-inspired 4-piece ensuite. This pie-shaped lot boasts a $125K investment in premium upgrades, including a durable metal roof, a brand-new deck, elegant stonework, and fresh pavement in the front and back. A separate entrance leads to a fully finished 2-bedroom basement, providing extra rental income. Prime location with walking distance to TTC, U of T Scarborough, Centennial College, Pan Am Sports Centre, Toronto Public Library, highways 401 and scenic conservation trails. A rare opportunity to own a stylish, upgraded home in an unbeatable location schedule your showing today! (id:41954)
222 Knott Drive
London South (South W), Ontario
Stylish, Spacious & Like New! Welcome to this beautifully upgraded 4-bedroom home, just 3 years young, nestled in a prime location close to the highway for easy commuting, yet perfectly positioned close to shopping and amenities. From the moment you walk in, you'll be impressed by the thoughtfully upgraded and beautiful finishes. This open-concept layout is flooded with natural light, creating a bright and airy feel throughout. Every inch of this home has been thoughtfully elevated with premium finishes, including a gourmet kitchen featuring ceiling height cabinetry, upgraded countertops, an oversized island, upgraded sink, upgraded flooring and custom lighting on the main floor. This home was built for both function and style. Upstairs, you'll find four generously sized bedrooms, perfect for family living or flex options. The primary ensuite and main bathroom both feature double sinks, a thoughtful upgrade that adds luxury and convenience to everyday life. The backyard backs onto trees, creating a serene, natural backdrop ideal for relaxing evenings or weekend gatherings. Just minutes from major highways and shopping this home offers the perfect blend of luxury, comfort, and location. Impressive bright open-concept layout, very gently lived in and meticulously maintained. Book your showing today! (id:41954)
6606 - 138 Downes Street
Toronto (Waterfront Communities), Ontario
Welcome to this exceptional corner suite offering unobstructed south-east views of the lake and city skyline. Boasting 1,011 sq. ft.of thoughtfully designed living space plus a 393 sq. ft. wraparound balcony, this 3-bedroom, 3-bathroom residence combines modern elegance with comfort. The open-concept layout is enhanced by sleek, contemporary finishes, floor-to-ceiling windows, and abundant natural light. One parking space is included for added convenience. Situated in Torontos vibrant waterfront district, you are just steps to Sugar Beach, Farm Boy, Loblaws, LCBO, restaurants, and entertainment. Enjoy seamless access to Union Station, St. Lawrence Market, George Brown College, along with quick connections to the Gardiner Expressway/QEW. Experience the perfect balance of luxury, convenience, and breathtaking views in one of Torontos most sought-after waterfront communities. (id:41954)
3015 - 195 Redpath Avenue
Toronto (Mount Pleasant West), Ontario
Experience The Finest In Urban Living! This 1-Bedroom, 1-Bathroom High-Floor Suite Offers 420 Sq.Ft. Of Well-Designed Space, Featuring An Abundance Of Natural Light And Laminate Flooring Throughout. Perfectly Situated Within Walking Distance To The Subway, Surrounded By Endless Dining, Shopping, And Entertainment Options. Residents Enjoy Exclusive Access To The Broadway Club With Over 18,000 Sq.Ft. Of Indoor Amenities And 10,000 Sq.Ft. Of Outdoor Space, Including Two Pools, A Party Room With Chefs Kitchen, And A State-Of-The-Art Fitness Centre. (id:41954)
506 - 12 Rean Drive
Toronto (Bayview Village), Ontario
Spacious and bright, this 2 bedroom, 2 bathroom suite at Claridges offers over 1,220sqft in a coveted split-bedroom layout. Inviting from the moment you walk in, with a large foyer boasting a receiving closet and chic storage cabinets to maximize organization. Enjoy entertaining family and friends in the expansive and open living/ dining rooms with gleaming hardwood floors and bright windows with a walk-out to your balcony. The separate and sizeable kitchen features stone counters, tile backsplash, and undercabinet lighting. The kitchen's eat-in breakfast nook is perfect for the everyday. Two well-appointed bedrooms, each with its own full bathroom. The primary bedroom is a dreamy retreat boasting a walk-in closet with organizers, and an accessible three-piece ensuite bathroom with a walk-in shower and seat. The second bathroom offers a tub with assistance bars for added accessibility. An ensuite laundry room provides a dedicated space with additional storage. Neighbouring Amica, residents enjoy access to adult lifestyle programming and premium amenities such as an indoor pool, private dining room, coffee time socials, theatre, exercise room, rooftop deck, party room, and a beautifully designed lobby with a cozy lounge and fireplace. Just steps to Rean Park, Bayview Village's upscale shops and restaurants, TTC transit, the YMCA, and a local community centre, this home offers refined living at its finest. (id:41954)
1132 - 20 Inn On The Park Drive
Toronto (Banbury-Don Mills), Ontario
Luxury Tridel-Built 2-bedroom corner unit at Auberge on the Park. Huge wrap-around balconies with panoramic south-facing views of Downtown and CN Tower! Open-concept layout with a centre island, floor-to-ceiling windows, 9 Foot Ceiling, Premium Finishes, Conveniently located near the Eglinton Crosstown LRT, SmartTrack, highways, shops, and Costco, Edward Garden, Enjoy Luxury amenities, including an outdoor pool, rooftop terrace with BBQs, Billiards Lounge, Whirlpool, Outdoor Fireplace, spa, yoga and studios, 24-hour concierge service. (id:41954)
122 Burns Street
Strathroy-Caradoc (Sw), Ontario
INTRODUCING AN EXCITING OPPORTUNITY to own a stunning and brand new three-bedroom, two-story semi-detached home built by Dwyer Homes in the vibrant community of Strathroy. It has just been completed and is ready for your family to move in. This thoughtfully designed home features a modern open concept layout on the main level, seamlessly combining a spacious living room and dining area, perfect for both relaxation and entertaining. The fabulous kitchen is a true centerpiece, equipped with ample cupboard and counter space, luxurious quartz countertops, and a convenient island with a breakfast bar that invites casual dining and social gatherings. The main floor is adorned with elegant engineered hardwood floors, adding a touch of sophistication, and includes a convenient two-piece powder room and direct access to the single-car garage for added practicality. As you ascend to the upper level, you will find three generously sized bedrooms, including a fantastic primary suite complete with a walk-in closet and a private four-piece en-suite, offering a personal retreat. The upper level also boasts a full four-piece main bath and a thoughtfully positioned laundry room, making chores a breeze while remaining close to all the bedrooms. The fully finished lower level adds even more value, featuring a large family room perfect for movie nights or playtime, along with an additional two-piece bathroom and plenty of storage. The large fenced backyard is perfect for the growing family and will be soded with new grass along with the front in the coming weeks. Located close to three great public schools, the recreation sportsplex which has a public pool, beach volleyball courts, tennis courts, basketball court, a skate park and much more this brand-new Dwyer-built semi is the perfect blend of comfort and convenience, ready to become your dream home! (id:41954)
25 - 45 Gatewood Place
London East (East A), Ontario
Great opportunity to own this beautifully finished two- story END UNIT Town House. Prestigious, attractive community, 1 Exclusive parking ,and having 3 bedrooms, 2.5 bathrooms, Bright spacious kitchen with all appliances, trending tone kitchen cabinets. Patio doors that lead to the private Fenced courtyard. The main floor also consists of a two-piece powder room and an elegant living room that gleaming VINYL flooring. The second-floor features as spacious master bedroom with wall-to-wall closet, 2 additional gorgeous bedrooms and sparkling full bathroom. Partially finished basement has great for extra for recreation room or kids playroom Western University, Hospital, best public and Catholic schools, shopping centers, public transportation, parks and trails all in close proximity. Genuinely great area for growing family! Or Investor. photos taken by previously. Come to see! You will love it! NOT HOLDINGOFFERS!! (id:41954)
103 Donald Bell Drive
Binbrook, Ontario
Renovated, freehold townhouse in family friendly community. No road fees! Fully renovated main floor with updated kitchen, stunning quartz countertops and stainless steel appliances. Modern LED lighting built into accent wall and ceilings. Updated flooring with pot lights. Oak staircase leads to three well proportioned bedrooms with bedroom level laundry. Shared ensuite bathroom with luxurious deep soaker tub and stand up shower. Professionally finished basement is ideal for larger families or offspring retreat. Patio doors leading to outdoor living space. Rear neighbor is set back substantially offering privacy and tranquility in the backyard. Inside entry from garage and paved driveway with plenty of on-street parking. Great neighborhood steps from parks and schools and all amenities. Don't wait, act today (id:41954)
Lot 1 On-17 / Trans Canada Highway
Plummer Additional, Ontario
Super Affordable 16 ACRES of Land for Sale in Northern Ontario. Imagine what you would do if you owned the 16 ACRES of VACANT LAND FOR SALE for Sale ON Highway 17 (Trans-Canada Highway) close to Bruce Mines. An excellent opportunity to own an acreage in Northern Ontario with year round access, and entrance. Great for smart land investors and budget-conscious buyers! Minutes from Bruce Mines and a short drive to the amenities of the city of Sault Ste. Marie. This large land parcel blends rural privacy with unbeatable proximity to essential amenities, shopping, and services. Boasting 500+ feet of highway frontage for maximum exposure, and easy year round accessibility. This land for sale ALREADY features an ENTRANCE and CULVERT, reducing up-front costs and making it turnkey. Low annual taxes and potential Owner Financing (VTB) may be an option for qualified buyers making this property even more attainable in todays market. It offers a great entry point for investors seeking immediate potential or long-term investment. Whether it's to buy & build or buy & hold. The RU (Rural)zoning provides flexible use options, from a residential retreat or recreational paradise to agricultural projects, small business, homestead or future development Buyers to do their due diligence on proposed future uses. With year-round access, mature trees, and abundant natural beauty, this parcel is the beautiful backdrop for your dream property, land legacy or your real estate investments. Outdoor enthusiasts and owners will love the areas lakes, forests, and four-season activities. Secure a prime acreage and a great deal for this parcel of land for sale in Northern Ontario on Highway 17 and ESCAPE THE CITY LIFE. This land is FREEHOLD and not lease land making it exceptional value for size and price! Showings through Broker Bay. No Trespassing Anytime. Do not visit without an appointment. (id:41954)
106 - 1 Park Street
Dysart Et Al (Dysart), Ontario
Welcome to Granite Cove, where comfort, convenience, and natural beauty come together. This rare west-facing suite offers a lifestyle perfectly suited for retirees or those seeking a peaceful pace without compromising on space or style. With 1,385 sq. ft. (as per the developer), this 2-bedroom, 2-bathroom residence boasts a thoughtful floor plan that balances functionality and comfort. The generous layout ensures plenty of room for family or overnight guests, while still maintaining an intimate, easy-to-manage space. At the heart of the condo is a large eat-in kitchen, seamlessly combined with the living area. The bright den overlooks Head Lake and offers access to a spacious balcony with a built-in BBQ gas line perfect for morning coffee, entertaining, or watching the unforgettable Haliburton sunsets. The location is unmatched - just a short, level walk to town, you'll enjoy easy access to coffee shops, groceries, the pharmacy, and all essential services. Head Lake Park is right next door and offers endless recreation: a public beach, walking paths, a dog park, outdoor gym, tennis courts, and more. Whether you prefer quiet relaxation or staying active, its all just steps away. This rare suite represents an exceptional opportunity as a turn-key home or as an investment property in Haliburton's robust rental market. Features include: hardwood floors throughout, cozy broadloom in bedrooms, tall ceilings, ample storage, easy-access parking, a large storage locker, and very reasonable maintenance fees ($0.70 psf). The building is well maintained and known for its warm, caring community, complete with social events and a welcoming atmosphere. (id:41954)
27 - 13 Butternut Lane
Prince Edward County (Athol Ward), Ontario
Welcome to 13 Butternut Lane at East Lake Shores, a charming and affordable 2-bedroom Cherry Valley model cottage, fully furnished and move-in ready. Located in The Meadows, a family-friendly pocket of this vibrant seasonal resort community (open April through October), the cottage is just a 1-minute walk to the family pool, tennis and basketball courts, playground, and event pavilion, and only a 10-minute walk to the waterfront. Enjoy sunny afternoons and relaxed evenings on the southwest-facing screened-in porch, with plenty of room for both dining and lounging. The cottage overlooks a beautifully landscaped pocket park with a community fire pit and space to play. It offers excellent privacy with no rear neighbours, a cedar privacy hedge, and adjacent parking for added convenience. East Lake Shores is a gated, family and pet-friendly condominium resort with 237 cottages on 80 acres and 1,500 feet of shoreline on East Lake. It offers a welcoming, low-maintenance lifestyle and a strong sense of community. For those interested in generating income, owners may rent their cottage privately or take advantage of the on-site professionally managed rental program, making it an excellent option for both personal enjoyment and investment. Owners enjoy access to extensive amenities, including: two heated pools, tennis, basketball, bocce & shuffleboard courts, gym, playground, hiking trails, an off-leash dog park, canoes, kayaks & paddleboards, lakeside patio, beach volleyball, owner's lodge with pop-up dining events. Cottages are freehold within a vacant land condo, meaning you own your cottage and lot, plus a share of the common elements. Monthly condo fees of $669.70 include: high-speed internet & TV, lawn care & landscaping, use of all amenities, professional management, water and sewer. With activities like Pickleball, Aqua fit, Yoga, Pilates, live music, and movie nights, there's something for everyone! Or simply relax and enjoy the peaceful setting. (id:41954)
