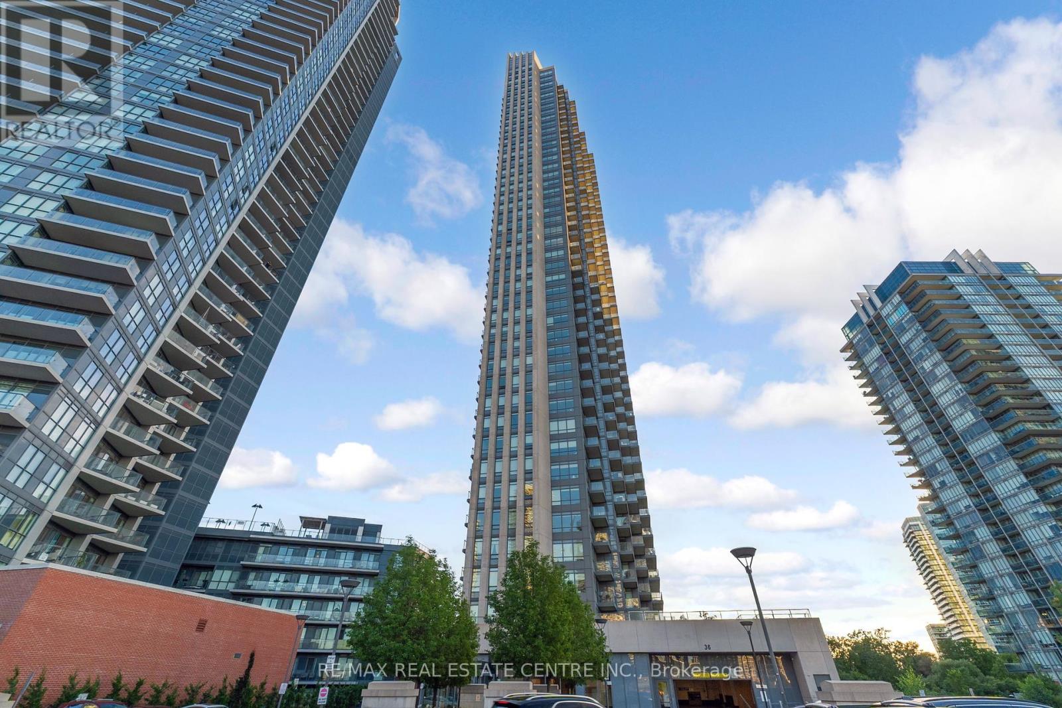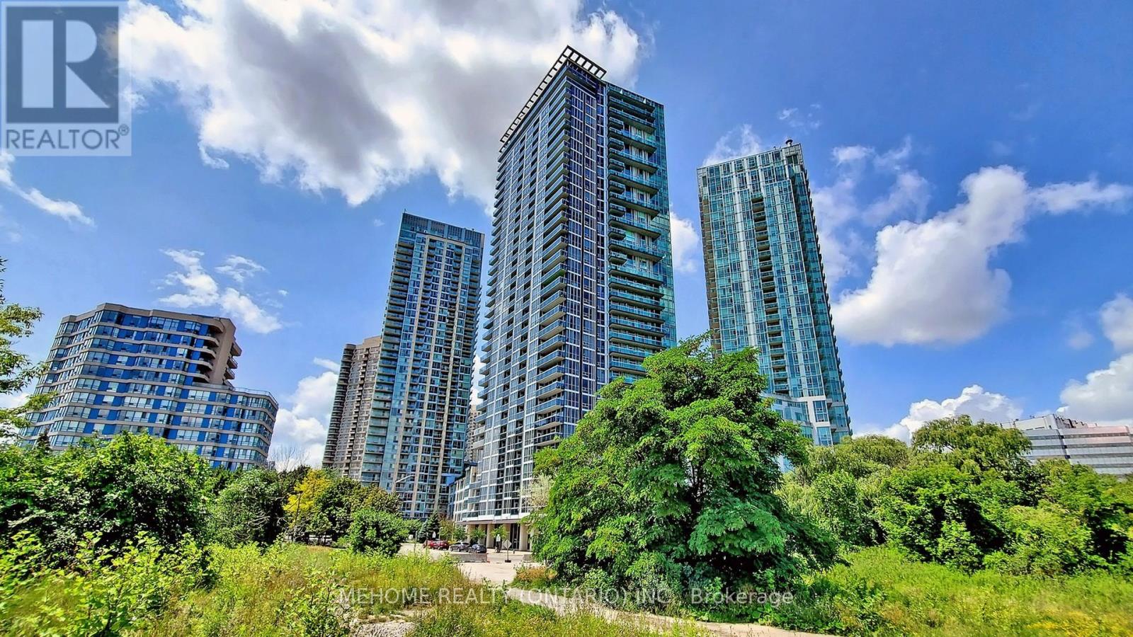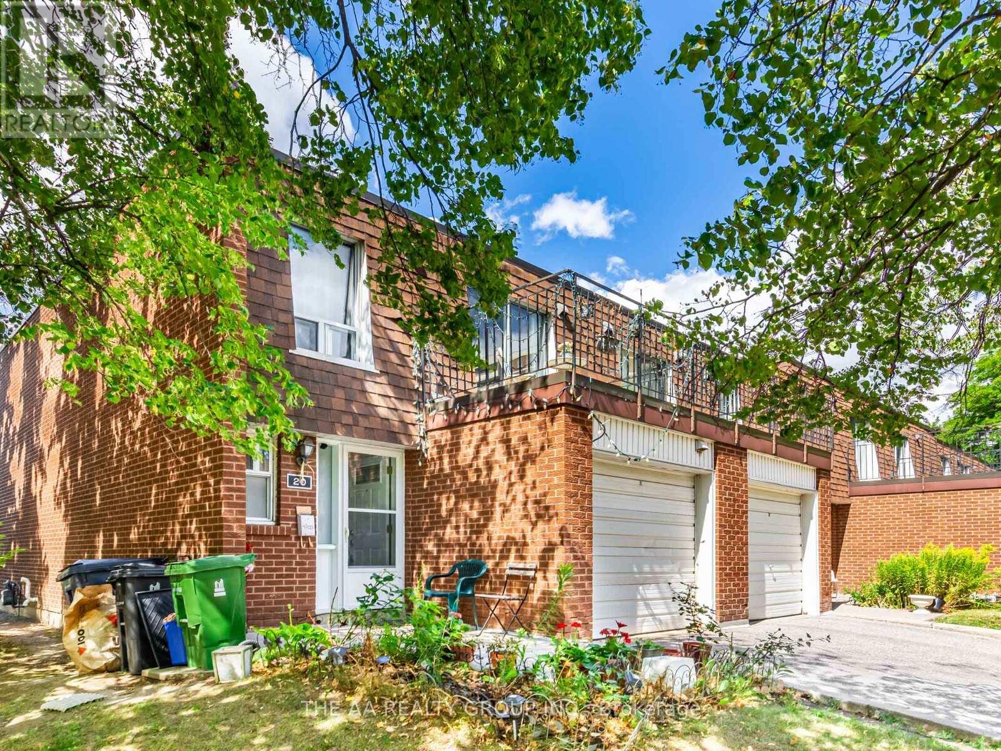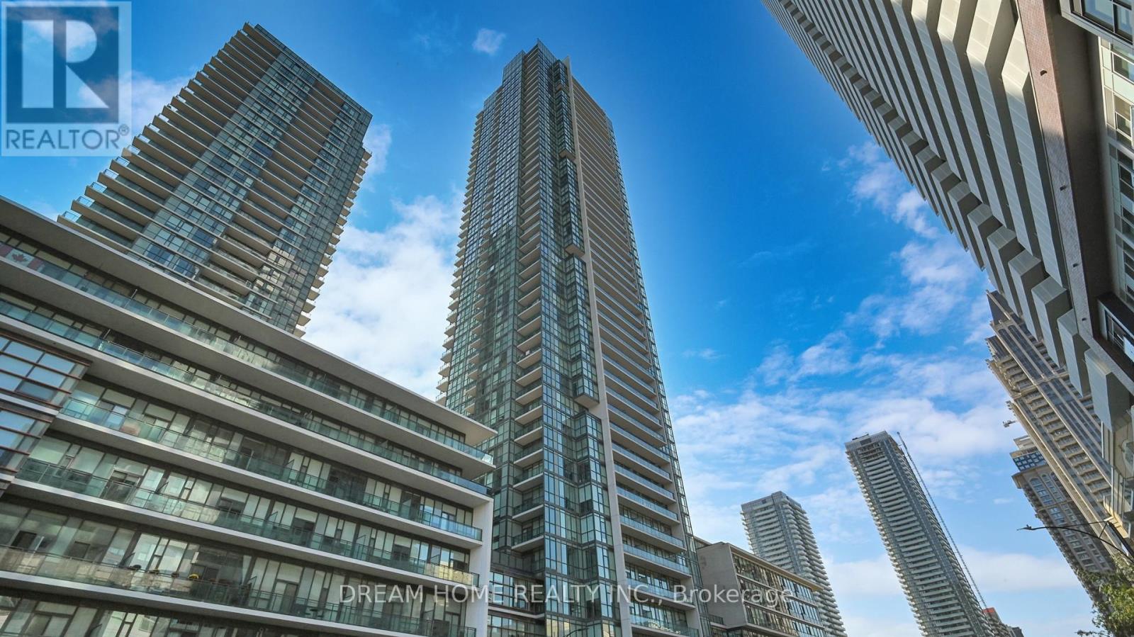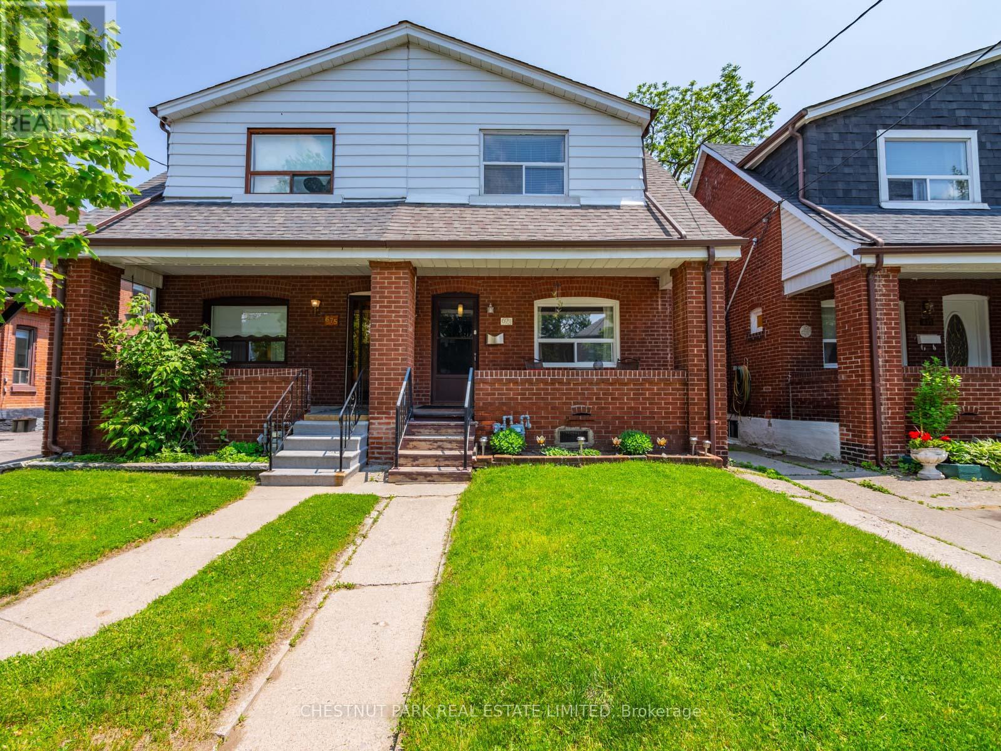2209 - 36 Park Lawn Road
Toronto (Mimico), Ontario
Stunning, Bright, Corner Unit Features 1+Den, 1 Bath. Approx. 650 Sqft.Ideally located within walking distance to Lake Ontario, scenic parks, marina, top-rated schools, restaurants, entertainment, walking trails, public transit, and more!Step into a bright foyer with mirrored closet, leading into a stylish open-concept layout featuring upgraded flooring, soaring 10ft ceilings, and a fully renovated kitchen. The versatile den offers the perfect space for a home office, guest room, childrens area, or family corner.The chef-inspired eat-in kitchen boasts stainless steel appliances, upgraded countertops and backsplash, tall cabinetry, and a breakfast bar. The spacious living and dining area is surrounded by floor-to-ceiling wraparound windows that flood the space with natural light.Relax on the private open balcony with unobstructed northeast views of the city, nearby parks, and Lake Ontario. Retreat to the spacious primary bedroom and enjoy a luxurious 3-piece bathroom with a custom resort-style shower. One parking spot and one locker included. Low maintenance fees that cover most utilities, plus access to premium amenities including a fully-equipped gym, rooftop terrace with BBQ area, guest suites, games room, and party lounge.Just steps from Lake Ontario, scenic trails, bike paths, public transit, and the Gardiner Expressway. Very conveniently located close to downtown Toronto & many major cities. Urban living with suburban ease.Skip the traffic, not the lifestyle. (id:41954)
19 Lackington Street
Brampton (Credit Valley), Ontario
Sought-after Credit Valley's amazing 4+1-bed, 3+1-bath legal finished bsmt home in the high-demand area of Brampton, features a spacious layout with modern finishes and ample natural light throughout. The living and dining rooms are designed for relaxation and comfort. The Home offers a double-door entrance with a seamless flow that enhances the home's spacious feel. Modern layout offers living, dining, family, and breakfast areas. 2nd level: Good-sized Bedrooms with closets, 3rd Bedroom Has W/O To Balcony. The den area was converted into a 4th Bedroom, a Legal Finished Basement with a Separate Entrance from The Builder. The backyard offers space for outdoor activities and the potential for gardening or a patio setup. STEPS TO Public Transit, Top Schools, Plaza, Banks & Other Amenities. Steps to Worship Brampton Triveni Mandir, Close To Mount Pleasant GO Station. This home combines lifestyle, location, and opportunity. Don't miss out on this incredible property. Book your private tour today! (id:41954)
2103 - 223 Webb Drive
Mississauga (City Centre), Ontario
Stunning, Bright And Expansive 2 Bedroom + Den, 3 Bathroom Corner Loft In The Prestigious Award-Winning Onyx Residences. This Home Showcases A Functional Open Layout Enhanced With Premium Finishes: Hardwood Flooring, Granite Countertops, Floor-To-Ceiling Windows, Stainless Steel Appliances, Jacuzzi Tub, Recessed Rain Shower, And A Generous Balcony. (id:41954)
1910 - 1 Uptown Drive
Markham (Unionville), Ontario
Welcome to this rare offering in Uptown Markham elegant and spacious one-bedroom residence built by the award-winning Times Group. Thoughtfully designed with one of the most functional layouts, this condo offers an open-concept living space with sleek finishes, including quartz countertops, modern cabinetry, and stylish flooring throughout. Enjoy breathtaking, unobstructed views from both the living room and bedroom, or step outside to your very own private garden with a separate entrance perfect for relaxing or entertaining. Residents enjoy access to state-of-the-art amenities, including an indoor pool, fitness center, library, billiards, rooftop garden, party room, guest suites, and ample visitor parking. One parking spot and a locker are included for your convenience. Situated in a highly desirable location, this home is steps from Highway 7, minutes to 404/407, and close to GO/Viva transit. Everyday essentials are right at your door step groceries, banks, restaurants, shopping, Cineplex, YMCA, and GoodLife Fitness. Top-ranked Unionville High School and the York University Markham campus make this an unbeatable long-term investment. Perfect for first-time buyers, investors, new immigrants, or retirees seeking low-maintenance living in a vibrant, high-demand community this is a must-see! (id:41954)
115 Southlawn Drive
Vaughan (Islington Woods), Ontario
I bet you can't wait to check out this impeccably landscaped 4-bedroom, 6-bathroom custom luxury home in one of Vaughan's most sought-after neighbourhoods. Designed for both comfort and entertaining, this residence showcases a grand foyer with soaring ceilings, a bright main floor office, and an impressive family room perfectly sized to showcase your baby grand piano. The formal yet open-concept dining room flows seamlessly into the chef's gourmet dream kitchen, complete with a large island and breakfast bar seating for three, granite countertops, stylish backsplash, and a walkout to the terrace. Outside, enjoy the ultimate backyard retreat featuring a built-in barbecue, gazebo sitting area, and a cabana with a 3-piece bath and storage. Host unforgettable pool parties in your private south-facing oasis with a saltwater inground pool, surrounded by lush landscaping and interlock patio seating surrounding the pool. Recent renovations include: brand new hardwood throughout the main and second floors, an elegant staircase with wrought iron spindles, fully updated bathrooms, and a bonus second-floor laundry room. Additional peace of mind with major updates: roof (2017), furnace (2019), A/C (2022), pool heater & liner (2019), pump (2023) upgraded insulation (2024) to name a few. This entertainer's dream home combines timeless elegance with modern upgrades in one of Vaughan's most prestigious communities. A rare opportunity not to be missed! (id:41954)
20 - 50 Bridletowne Circle
Toronto (L'amoreaux), Ontario
Great location! Beautifully updated end-unit townhouse in a quiet, well-maintained complex feels just like a semi-detached. Grid accent walls in the main foyer and wall panelling up the staircase. Modern kitchen with quartz countertops and a stylish backsplash. The open-concept living area features pot lights and an elegant crown-moulding. The dining room includes a built-in wine rack and a walkout to a private backyard. The spacious primary bedroom offers a walkout to a terrace and a walk-in closet. Four generously sized bedrooms and three bathrooms. Finished basement with large windows throughout which brings in plenty of natural light. Conveniently located near Hwy 404, TTC, minute walk to the shopping malls, supermarkets, and some of the areas top-rated schools. Maintenance Fees includes the following: Water, Cable TV (with sports and movie channels), Landscaping/Snow removing, Parking Enforcer, Tree Pruning and care, Garage Door, Front and back Door, all windows, Roofing, Fences, water proofing, Foundation/concrete/stucco repairs, Asphalt Paving, catch basin and drains, pest control, Plumbing and other repair & maintenance. (id:41954)
64 Argyle Street
London North (North N), Ontario
Welcome to the heart of Blackfriars, one of Londons most charming and historic neighbourhoods. 64 Argyle is a beautifully maintained home offering timeless character and functional living space. Rare for the area, this property fronts directly onto the Thames River, creating a unique opportunity for waterfront living in the city. The home and its neighbouring properties have been lovingly cared for by early Blackfriars settlers with roots dating back to the late 1800s. Inside are three spacious bedrooms, two bathrooms, and a bright main floor layout with a bonus den, office, or potential main floor bedroom at the rear. Original wood floors throughout are complemented by wool Berber carpet sourced from Kingsmills London, and the kitchen provides a smart, space-maximizing design. Functional updates over the years include furnace, roofing, and windows. Step outside and take in the lifestyle this location offers with the Thames Valley Parkway right at your doorstep, enjoy over 45 km of connected trails along the river, making it easy to bike downtown, explore parks, or head west to Springbank Park without ever leaving the path. Downtown London, Western University, shops, dining, and transit are all just minutes away, placing everything you need within walking distance. Outside, the home features a low-maintenance yard, a private laneway leading to a single-car garage, plus an additional mutual drive with extra parking at the front and rear. More than just a home, 64 Argyle is a rare chance to own a piece of Blackfriars history with true riverfront living and unmatched access to the best of Londons core. (id:41954)
2408 - 4070 Confederation Parkway
Mississauga (City Centre), Ontario
Welcome to this bright and spacious Beautiful Apartment, Consists of 1 Bedroom + Generous size Den, could be used as a home office or a 2nd bed. Freshly renovated with new paint, brand-new washer, dryer, and toilet. Water and A/C are included, tenant only pays for electricity (Alectra). Compared to Other Buildings paying around $200/month, here its only about $50/month. This unit is located in the heart of Mississauga's Square One area! Featuring an open-concept layout with a combined living and dining room, this well-kept unit boasts soaring 9-foot ceilings and upgraded finishes. The modern kitchen is equipped with stainless steel appliances and quartz countertops. The versatile den is large enough to accommodate a double bed or serve as a functional home office. Enjoy the convenience of ensuite laundry with a full-size brand new GE washer and dryer, an upgraded bathroom, and a walk-out balcony with beautiful city views. Steps to Square One, Sheridan College, Celebration Square, public transit, Central Library, and all major highways. Don't miss this incredible opportunity amazing value and location! Includes One Parking and A Locker. 24 Hours Concierge, building amenities include indoor pool, gym, recreation room. (id:41954)
538 - 2501 Saw Whet Boulevard
Oakville (Ga Glen Abbey), Ontario
Welcome to The Saw Whet, a brand-new luxury condominium in Oakville's prestigious Glen Abbey community. This BRAND NEW never-lived-in 1-bedroom, 1-den, 1-bathroom suite offers a contemporary open-concept design with elegant finishes, soaring 12 ft ceilings, providing a perfect opportunity for first-time buyers, investors, or those seeking a refined living experience. As an added bonus, the owner of this unit will also receive 1 of 18 rare and highly coveted extra large parking space and locker combo featuring a 6ft x 10ft x 10ft high storage space and large private rooftop terrace. Nestled in South Oakville, this exclusive mid-rise development blends modern architectural beauty with the serenity of nearby parklands, riverscapes, and pristine golf courses. Located just 3 minutes from the QEW and 6 minutes from Bronte GO Station, this prime location offers seamless connectivity for commuters. The area is surrounded by convenient amenities, including top-tier shopping, dining, and entertainment, with major retailers such as FreshCo, Sobeys, Metro, and Canadian Tire all within a 10-minute drive. Additionally, Sheridan Colleges Trafalgar Campus is nearby, and Oakville Trafalgar Memorial Hospital is just 8 minutes away. This is a rare opportunity to own a luxury condo in one of Oakville's most sought-after communities. Don't miss out on this incredible investment. Schedule a viewing today! (id:41954)
673 Durie Street
Toronto (Runnymede-Bloor West Village), Ontario
Welcome to 673 Durie Street: a charming semi-detached home on a quiet street in Runnymede-Bloor West Village that combines a layout that flows seamlessly with practicality and character throughout. A fantastic opportunity to shape a space that reflects your personal vision. The main floor offers a natural flow from the bright and inviting living room, through the dining area and into the kitchen, with access to the backyard for BBQing and easy unloading of groceries from the car. Upstairs, you'll find an inviting, spacious primary bedroom along with two other generously sized bedrooms. Ideally located near Malta and Runnymede Parks, and within proximity to Mountview, King George and Annette schools. You'll love the neighbourhood's charm and presence, with its tree-lined streets, unique local shops, cozy cafe, and acclaimed restaurants, all just a short walk away in Bloor West Village and the Junction. Large finished basement with potential to build walk-out to create an investment unit. Property has a garage that can be used for parking but space between homes is tight, so only a very small car would fit. Driveway is mutual. (id:41954)
42 - 2355 Fifth Line W
Mississauga (Sheridan), Ontario
Recently Renovated Executive Townhome In Desirable Sheridan Homelands. This Beautiful Three Bedroom Townhouse is Located In a Small and Exclusive Complex, offering an ideal location that is perfect for young families. Freshly Painted and New Flooring On The Main Floor. Generous Size Bedrooms. Large Living/Dining Rm With A Walk Out To Patio. This Is A Perfect Family Home For First Time Home Buyers. Close To Schools, Shopping, Transit & Quick Access To Hwys. (id:41954)
95 Banting Drive
New Tecumseth (Alliston), Ontario
Welcome to this fantastic home on a quiet family friendly street in the heart of Alliston! Inside this well-maintained 3 bedroom, 4 bathroom home you will find may recent updates including built in cabinets & shelving in the kitchen eating area(2024) vanity in main floor powder room(2024) laminate flooring upstairs(2024) & new front walkway(2024). A large & bright primary bedroom with sitting area & 3 piece ensuite upstairs with another two bedrooms & 4 piece bathroom to complete the second level. Downstairs you will find a large rec room with pot lights(2024) & updated 2 piece bathroom. Main level has a walkout to the new deck(2025) from the eat-in kitchen area & you will certainly enjoy entertaining in this very private & fully fenced backyard! Many mature trees line the perimeter in the backyard and offer upmost privacy. Double car garage with convenient access directly to main floor laundry room. Close to schools, parks, amenities, hospital and Honda plant. A definite must see! (id:41954)
