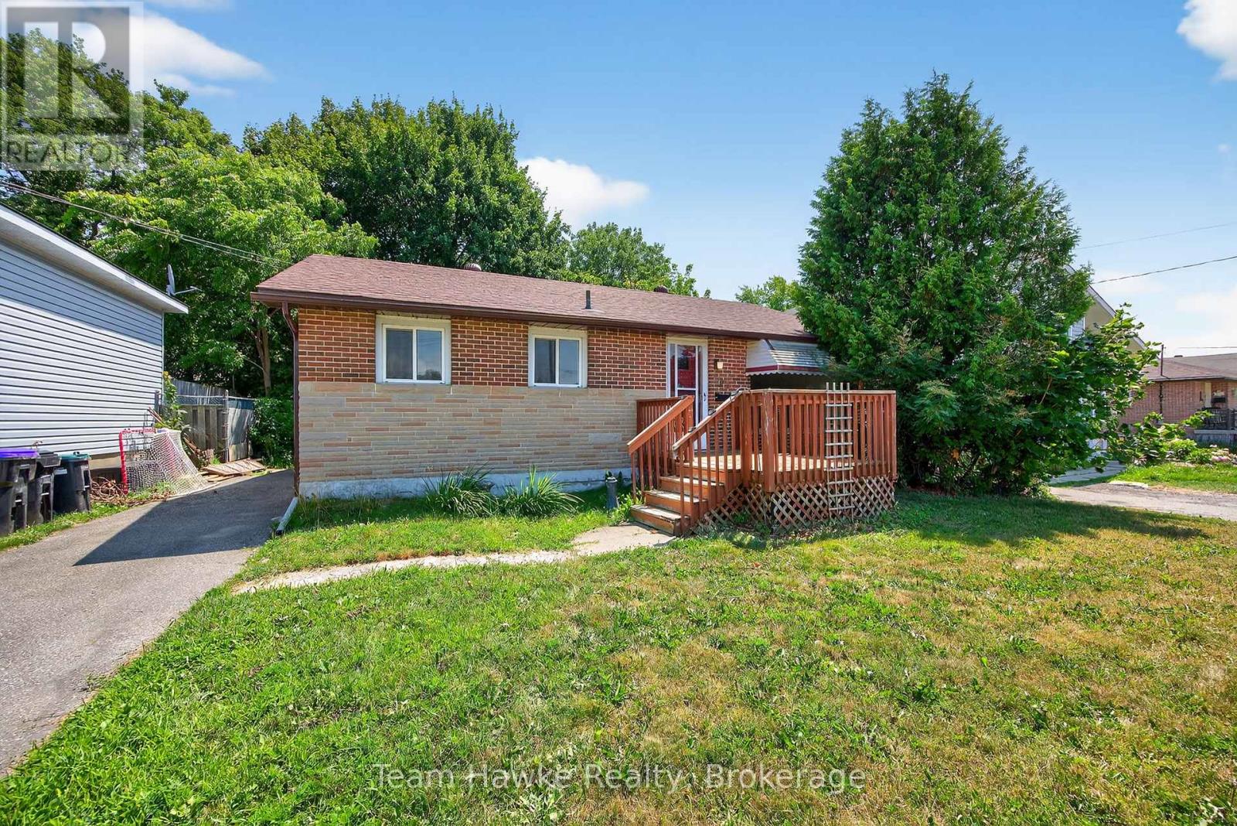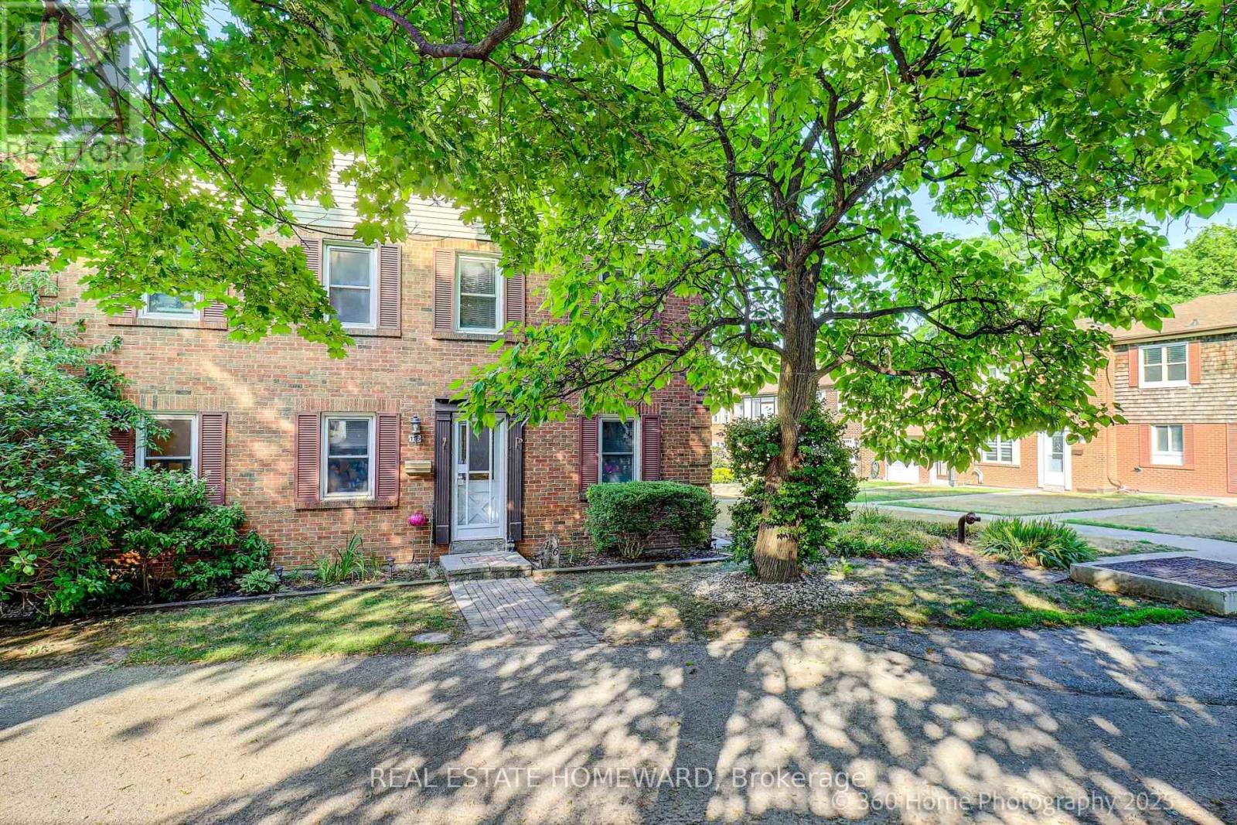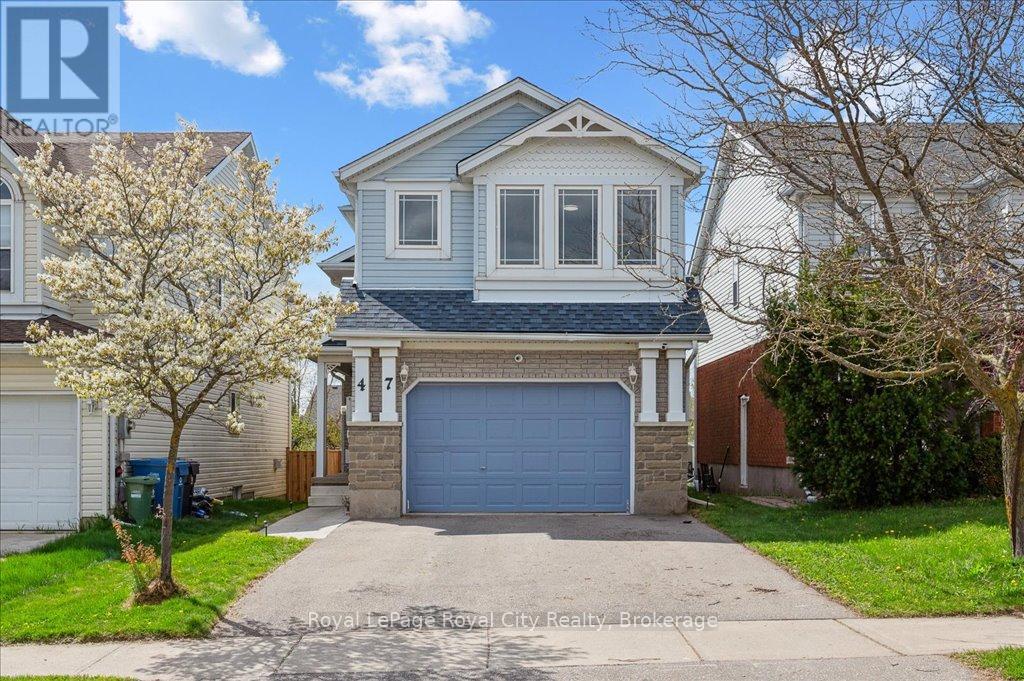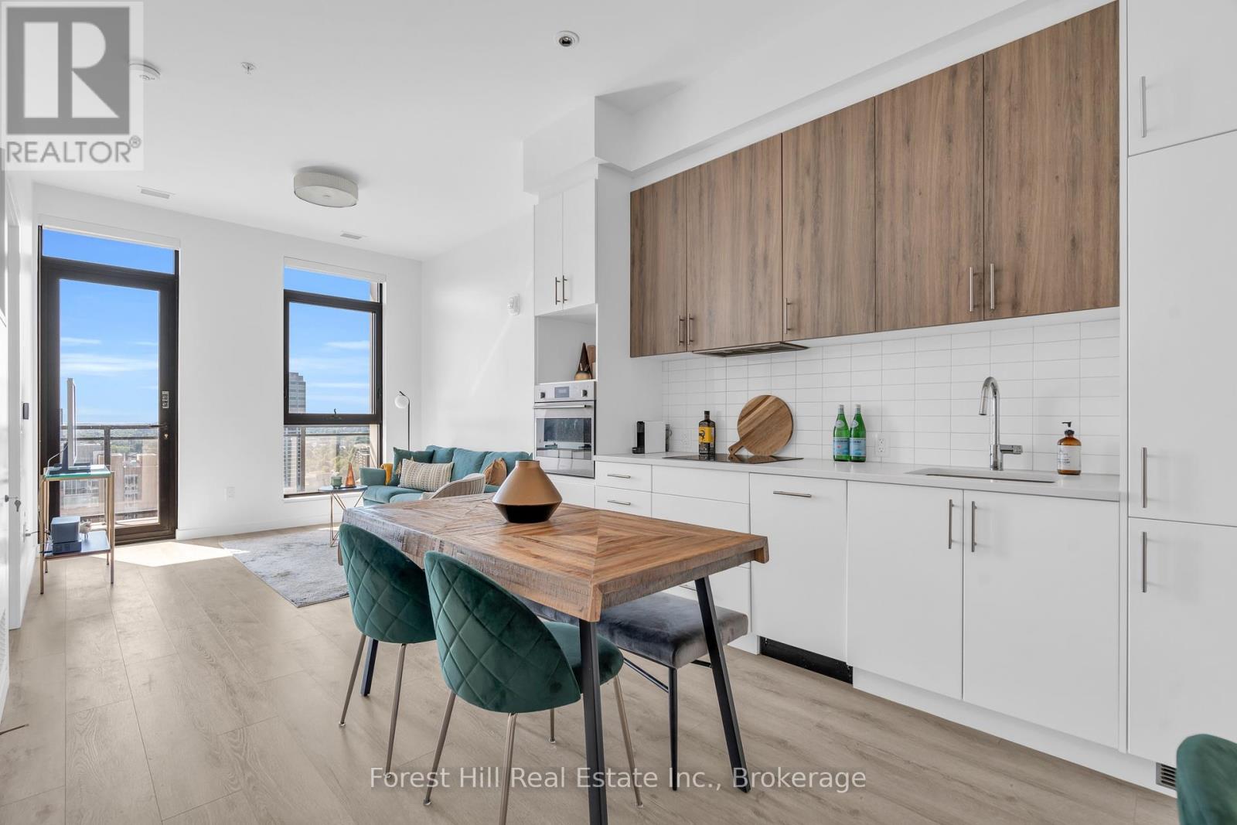303 Scott Street
Midland, Ontario
This 3-bedroom, 1-bathroom brick bungalow offers a solid footprint and great potential for those looking to renovate and add value. Built in the 1950s, the home features forced air gas heating, central air, and a full basement for added space. While updates are needed throughout, the structure is sound and the layout's functional. Located in Midlands east end, with nearby access to schools, shopping and public transit. A smart option for first-time buyers, investors, or anyone looking to put in the work and make it their own. (id:41954)
216 Olive Avenue
Toronto (Willowdale East), Ontario
7 Year Luxury Custom Built Home With High End Limestone & Brick Exterior. Spacious Open Concept Floor Plan with High End Finishes. Appx 5000 Sq ft living space, High Ceilings(Library:14 ft, Basement:11 ft & Main 10 ft) Throughout. Entertaining & Functional Kitchen Catering to the Most Exquisite Taste. Newly Installed Interlocking Backyard for outdoor entertaining. Each Bedroom equips with Ensuite Bathroom (Total 7 Washrooms) & Walk-In Closets & Spa-Like Master Ensuite With Large Walk-In Closet. Office with Separate Direct Entry For the owner's ease. Heated Basement & Direct Access to Garage From Basement! The Garage is Equipped with an Electric Vehicle Changing Station **Top-Ranking School: Earl Haig SS**Conveniently Located near School/Park/Finch Subway Station-Meticulously Cared and Maintained Hm By Owner (id:41954)
2806 - 2 Sonic Way
Toronto (Flemingdon Park), Ontario
Stunning Lower Penthouse with Incredible Views & Unbeatable Location! Welcome to this bright and spacious 1+1 bedroom, 2 full bathroom lower penthouse that checks all the boxes! Soak in breathtaking views from your elevated perch and enjoy the luxury of two full bathrooms perfect for comfortable living and entertaining. Located in a prime area, you're just steps from the Aga Khan Museum and Park, minutes from the future Ontario Line and the upcoming Crosstown LRT, and a quick drive to the Shops at Don Mills. Whether you're heading downtown or to the airport, you're just 20 minutes away. Talk about location and convenience! The building offers exceptional amenities, including a fully equipped gym, indoor swimming pool, guest suite, visitor parking, and enhanced security with each floor only accessible to its residents. Ideal for professionals, investors, or anyone seeking a stylish urban lifestyle in one of Torontos most connected neighborhoods. What more could you want? Schedule your viewing today! (id:41954)
116 - 25 Brimwood Boulevard
Toronto (Agincourt North), Ontario
Welcome to 25 Brimwood Blvd #116 a spacious and well-maintained 3-bedroom, 3-bathroom condo townhouse in a quiet, family-friendly Scarborough neighbourhood! This bright 2-storey home features hardwood flooring on the main level, an open-concept living and dining area, and a functional kitchen layout. Upstairs, you'll find three generously sized bedrooms with ample closet space. The finished basement adds extra living space and includes a wet bar perfect for entertaining or relaxing. Located in a well-managed complex with easy access to Brimley Woods Park, top-rated schools, public transit, Woodside Square Mall, supermarkets, restaurants, and community centres. Minutes to Hwy 401, this home offers the perfect balance of comfort, convenience, and lifestyle for families or investors alike. (id:41954)
31 Stephenson Rd 2 Road E
Huntsville (Stephenson), Ontario
Welcome to a truly magical offering - nestled between Bracebridge and Huntsville in pretty Port Sydney, this cherished home is being offered for sale by its original owner. Surrounded by lovingly tended, enchanted gardens bursting with perennials, the property invites you to step into a storybook setting. Meandering pathways lead you past mature trees, a tranquil fish pond complete with a bubbling fountain, and quiet nooks perfect for morning coffee or moonlit musings. It's a gardener's dream and a nature-lover's haven. Inside, the home is warm and welcoming, with 3 cozy bedrooms and a bright 4-piece bath. A newer addition brings extra charm in the form of a sun-drenched main floor family room - the ideal gathering spot for quiet evenings or lively visits. The full basement offers loads of space for storage, hobbies or future potential. With forced air propane heats, central air conditioning, and a timeless layout, this home blends comfort and character. Whether you're planting roots or simply seeing peace and beauty, this slice of Muskoka magic is ready to welcome you home. (id:41954)
47 Mccurdy Road
Guelph (Kortright West), Ontario
Located in Guelph's sought-after Kortright West neighbourhood, this spacious home offers 4 bedrooms, 2.5 bathrooms, and multiple living areas to suit your lifestyle. A charming exterior opens to a functional, family-friendly entryway with garage access and a conveniently located powder room. The main level is bright and inviting, with a flowing layout that's perfect for entertaining. Brand new luxury vinyl flooring creates a cohesive feel throughout the living room, dining room, and kitchen. The fully renovated kitchen features quartz countertops, stainless steel LG Smart appliances, and a built-in breakfast bar. Step outside onto the raised deck and enjoy views of your spacious backyard - perfect for weekend BBQs! This level also features a brand new, full-size laundry room complete with an LG washer and dryer and a handy utility sink. The impressive family room above the garage offers soaring ceilings and access to a hidden crawl space/playroom. All bathrooms have been tastefully updated with new vanities and toilets, including a double vanity in the main bath. The primary suite features its own dedicated ensuite and two closets. The finished walk-out lower level includes a fourth bedroom, a large recreation room, plenty of storage, and a rough-in for a future bathroom and/or separate laundry. Additional recent updates include a new furnace, privacy fencing for the entire backyard, front hardscaping, and a new Smart Chamberlain automatic garage door opener. Only a few steps away from a top-rated school(Rickson Ridge PS), parks, trails, and public transit. Located close to major commuter routes, Stone Road Mall, Hartsland Market Square, the best elementary and high schools, University of Guelph, Restaurants, Medical/Dental Clinics, Pharmacy, Gyms, and other major amenities.Features a 1.5-car garage and 4 total parking spots, with potential to convert living areas into 6-7 bedrooms, ideal for families or high-yield student rentals. (id:41954)
Ph1908 - 181 King Street S
Waterloo, Ontario
Penthouse suite at Circa 1877 where luxury, lifestyle, and location come together in Uptown Waterloo. This 1-bedroom, 1-bath residence features a bright open-concept layout with floor-to-ceiling windows and a private oversized patio perfect for enjoying morning coffee while watching the sunrise. Inside, youll find modern wide-plank flooring, high ceilings, sleek European-style appliances, quartz countertops, and a contemporary four-piece bath. In-suite laundry adds everyday convenience. Includes one owned parking space and one owned locker. Circa 1877 is Waterloos most iconic address, seamlessly blending historic charm with modern sophistication. Residents enjoy a rooftop saltwater pool with cabanas, outdoor BBQs and fire tables, yoga studios, a 24/7 fitness centre, co-working lounges, a stylish party room with wet bar, and guest suites for visitors. LaLa Social House restaurant is right in the building for a true boutique hotel-style living experience. The location is unbeatable in the Bauer District of Uptown Waterloo, steps to Vincenzos, boutique shopping, trendy cafes, the Grand River Hospital, and scenic trails. Close to the University of Waterloo and Wilfrid Laurier, and in the heart of the tech and innovation district surrounded by top employers like Google, Deloitte, and Sun Life. With the ION LRT stop right outside your door, youre effortlessly connected to the city. Experience low-maintenance luxury living in one of Uptown Waterloos most vibrant communities. (id:41954)
115 Miller Crescent
Minto, Ontario
Welcome to 115 Miller Crescent, located on one of Palmerstons most desirable and family friendly streets. This spacious 1500 sq. ft bungalow offers 3 bedrooms and 1 bathroom on the main floor, plus a finished basement with an additional bedroom, separate office, and a second bathroom. The layout is practical and flexible for families, hobbyists, or those working from home. One of the standout features is the heated and insulated 16x22 hobby shed, ideal for storage, a workshop, or man cave. There is also an attached double garage, outdoor shed, and a gas fireplace in the living room. Just a short walk to Palmerston Public School, this location is perfect for young families. Recent updates include a rebuilt chimney (approximately 3 years ago) and an 8 year old roof. With central air, fully owned utilities, and a great lot, this home offers space, functionality, and value. (id:41954)
12 Griffin Street
Prince Edward County (Picton), Ontario
This modern, fully detached home blends luxury, comfort, and smart design, ideal for family living or weekend escapes in beautiful Prince Edward County. The open-concept kitchen and great room boast soaring 9' ceilings, creating a bright, airy space perfect for entertaining or everyday life. The kitchen features sleek new stainless steel appliances and a thoughtfully designed pantry with built-in shelving- perfect for keeping your space organized and clutter-free.Designed for today's remote lifestyle, the main-level den offers a bright, functional workspace tucked just off the main living area. Main floor laundry and a mudroom with direct garage access add everyday convenience.Upstairs, you'll find four spacious bedrooms, including a beautiful primary bedroom with a 4-piece ensuite and a generous walk-in closet.Steps from the scenic Millennium Trail and a short walk to Main Street, you're close to shops, dining, the library, and local theatre. Just 15 minutes to Sandbanks Provincial Park and surrounded by wineries, this home offers the best of County living. The nearby Marina and Harbour is just 2.1 km away - perfect for waterfront fun.This exceptional home is move-in ready and waiting for you. Book your showing today and make the County your home. Tarion Warranty Included! Enjoy $5,000 in premium kitchen upgrades: chimney hood vent, gas line to stove, water line to fridge, two-tone kitchen island, and stylish backsplash. This home includes sleek stainless steel appliances; refrigerator, stove, built-in dishwasher plus washer & dryer for added convenience. Stay comfortable year-round with central A/C. Safety is top of mind with carbon monoxide and smoke detectors already in place. A rough-in bathroom in the basement offers future potential, while the upgraded 200 amp electrical service supports all your modern needs, perfect for todays tech-savvy lifestyle. Don't miss this chance to own a well-equipped home, book your showing today and see it for yourself! (id:41954)
138 Cope Street
Hamilton (Homeside), Ontario
Don't be fooled by this cozy Bungalow's petite outward appearance. This home has 3 (1+2) Bedrooms + Two Full Bathrooms + excellent use of over 1000 sq ft of finished living space. Enjoy sunlit evenings on the Front Porch, chatting with neighbours and relaxing. Also enjoy the view of the beautiful, low maintenance and mostly perennial front garden from the Main Floor Living Room and Bedroom. Combined Open Concept Dining Room and Eat-In Kitchen allow for easy Indoor/Outdoor Entertaining with Walk-Out to Backyard Deck. Relax in the Fully-Fenced, Peaceful, Cottage-Like Backyard with Mature Trees, plenty of both shade and sun, and two garden sheds. Fully Finished *DRY* Basement is accessible from the Kitchen or through an exterior side door. Wider-than-typical stairs lead down to the huge Primary Bedroom with sunny window and room for an Office. Second Bedroom looks into the backyard and also has lots of natural light. A Full Bathroom on each floor means never having to wait for a shower. Big ticket basement upgrades include Sump Pump, Full Waterproofing (proper outdoor grading, dimple board and weeping tile), and has Bench Style Underpinning allowing for full height ceilings: No ducking required. Stairwell has large access to attic storage. Deck (2023). Basement finished (2021). Driveway side fence (2022). Updated water supply (copper). Short walk from local schools, parks with splash pad. Short drive from Ottawa St Farmers Market and Gage Park. (id:41954)
2010 Brunel Road
Huntsville (Brunel), Ontario
Located just minutes south of Huntsville, in the heart of Muskoka, this 13-acre parcel presents a rare opportunity with remarkable versatility. Formerly home to a cultural club, the property still features a soccer field, concession stand with washrooms, and storage facilities. Zoned RU1 with a special exemption already in place to allow for the construction of up to 10 cabins, this property is primed for redevelopment. Whether you're imagining a private estate, a seasonal getaway, or a commercial venture, this versatile property offers a remarkable canvas for your vision For investors and developers, this site offers a strategic entry into one of Canadas busiest and most established vacation markets. With strong tourism demand, the potential for a boutique resort, cabin rentals, or eco-lodge development is significantespecially with key infrastructure and zoning permissions already in place. A rare chance to bring your vision to life in the heart of Muskoka. (id:41954)
11 Sturgeon Crescent
Kawartha Lakes (Lindsay), Ontario
This beautiful home is located in desirable Snug Harbour Estates. It has 2 brand new kitchens and appliances with a separate side entrance. The lower level has its own brand new kitchen, a 4 piece washroom, bedroom and living room with an additional large room that could be anything you desire. The main floor primary bedroom has a brand new 4 piece ensuite bath. This home has all new flooring and quartz countertops up and down. A brand new paved driveway and a brand new propane furnace with a new "heat pump". This huge lot is approximately a third of an acre. For $100/yr you have access to the park on the lake about 100 yards down the road and for an additional $60/yr you can park your boat at the dock! (id:41954)











