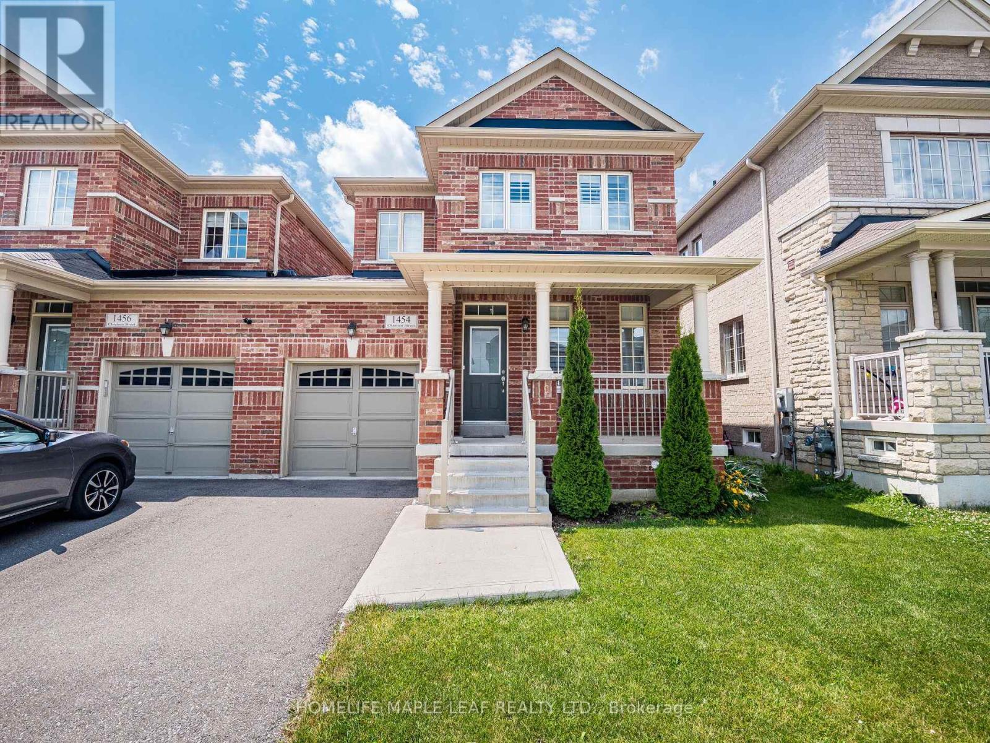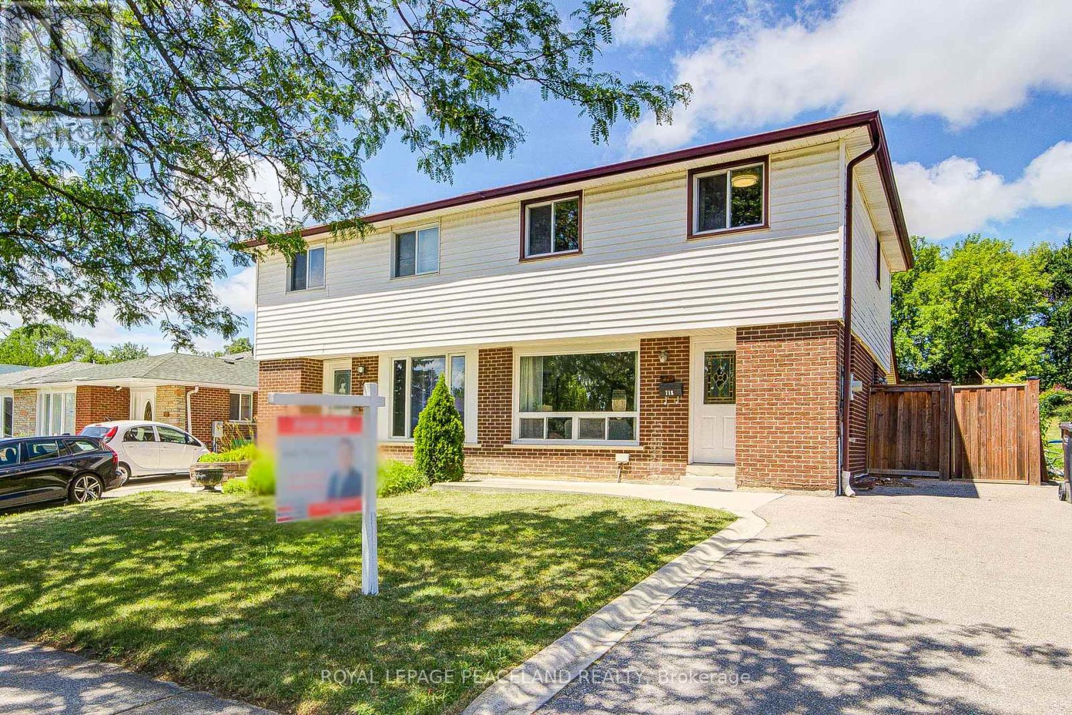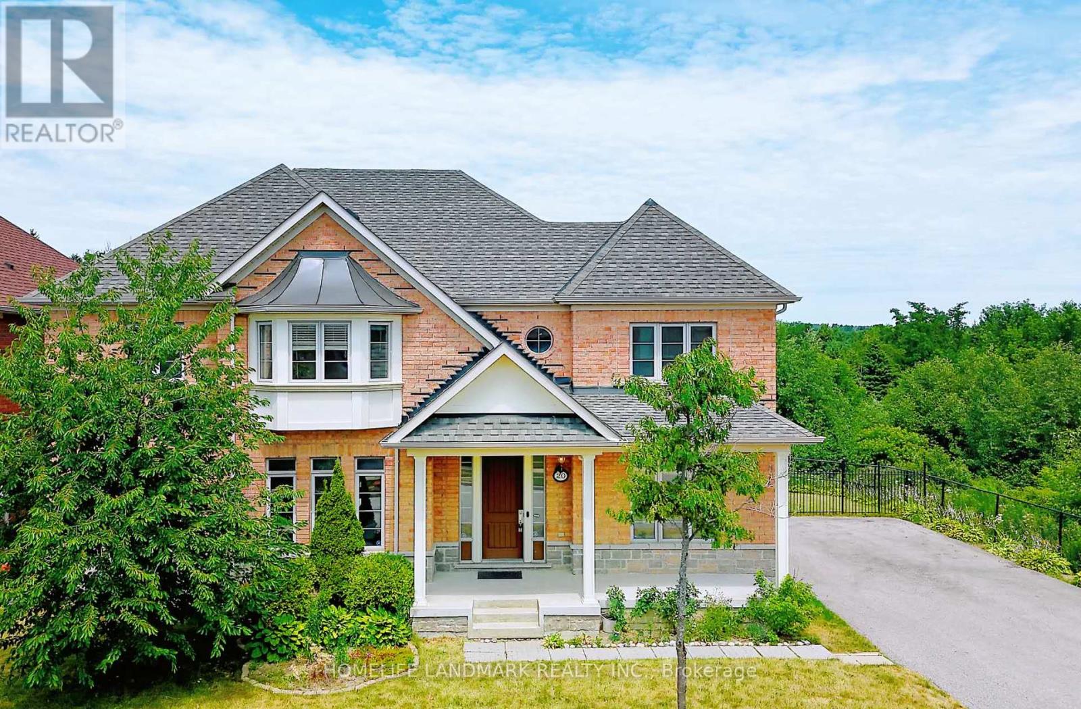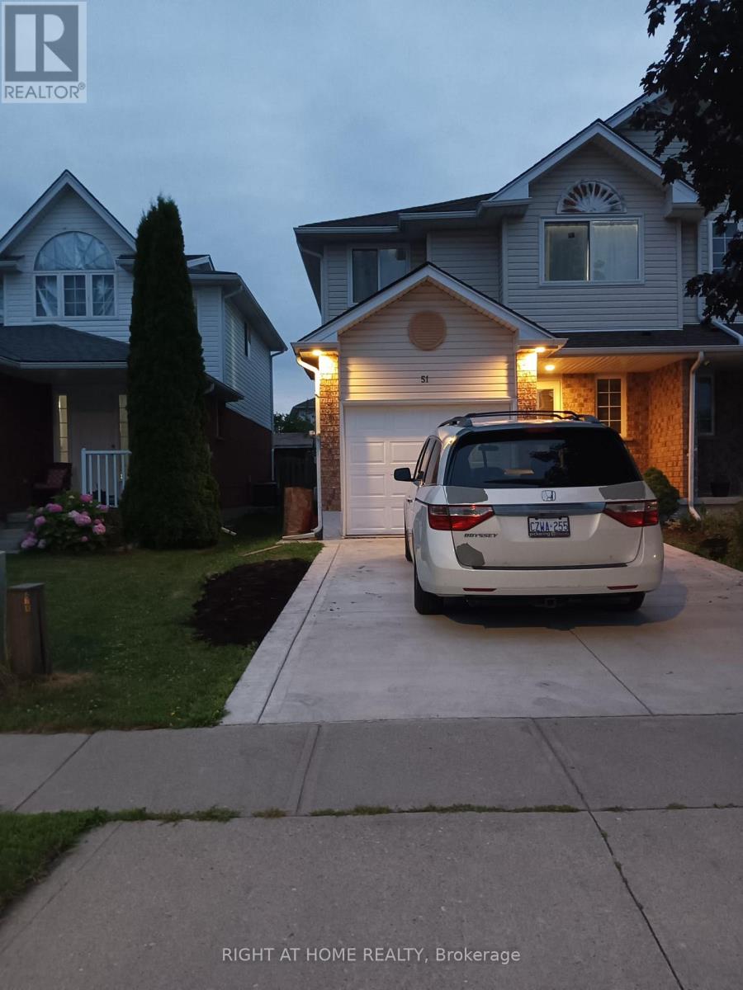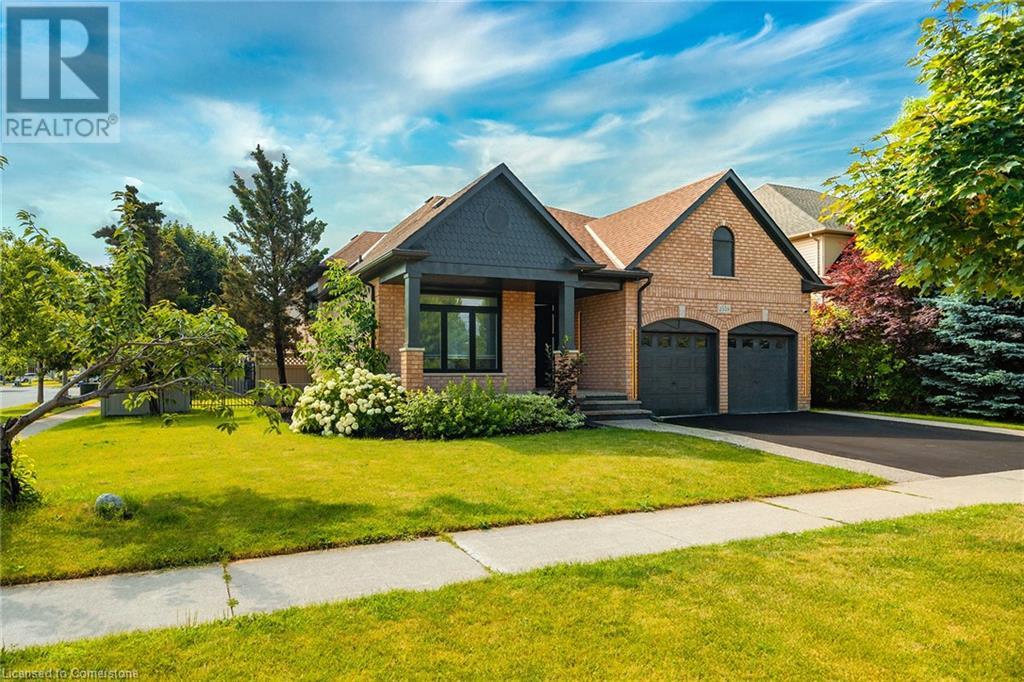2507 - 7890 Jane Street
Vaughan (Vaughan Corporate Centre), Ontario
Welcome to Transit City Living! Step into luxury in this stunning 1+1 bedroom, 2-bathroom condo perched on the 25th floor of a modern high-rise at Vaughan Metropolitan Centre. Enjoy unobstructed north-facing views from your private balcony perfect for morning coffee or evening unwinding. The open-concept layout features a spacious den that can easily function as a second bedroom or home office. The sleek kitchen is equipped with built-in appliances and quartz countertops. Floor-to-ceiling windows flood the space with natural light. Primary bedroom offers an ensuite and ample closet space.Located just steps from the VMC Subway Station, you're minutes from downtown Toronto and surrounded by restaurants, shopping, and entertainment. Exceptional building amenities include 24-hour concierge, gym, party room, and more.Perfect for first-time buyers, investors, or young professionals. Don't miss this opportunity to own in one of Vaughans most sought-after communities! (id:41954)
998 Trailsview Avenue
Cobourg, Ontario
*Virtual Tour* Welcome To Cobourg Trails, A Master-Planned Community Known For Its Blend Of Natural Beauty & Modern Living. Experience Refined Living, Built By Tribute, The Tulip Model - Elevation A, Four Bdrm, Four Bthrm, Detached Home, Backs Onto Greenspace & A Pond, Showcases A Perfect Fusion Of Elegance & Functionality. The Bright, Open-Concept Layout Is Enhanced By Open To Above Foyer, Rich Hardwood Flooring Throughout, Upgraded Lighting & Raised Archways. This Modern Kitchen Features Warm Wood Cabinetry Paired W/ Sleek White Silestone Countertops, Creating A Clean & Modern Aesthetic. A Spacious Central Island Offers Additional Seating, Ideal For Casual Dining Or Entertaining Guests. The S/S Appliances, Including A Dbl-Door Fridge & Gas Range, Add Both Function & Style. Additional Features Include A Custom Black Range Hood & Servery. Step Into The Primary Bdrm, Accessed Through Dbl Doors & Discover A Sanctuary Of Comfort Featuring His-&-Hers Closets For Effortless Organization. The Show Stopping Five Piece Ensuite Pampers W/ Dbl Sinks, A Frameless Glass Shower & A Separate Soaker Tub, Your Own Spa Retreat To Start & End The Day In Style. The W/O Partially Finished Bsmt Offers Incredible Potential, Whether For A Cozy Family Lounge, Guest Suite Or Stylish Entertainment Area - All Overlooking A Peaceful Green Space For Ultimate Privacy & Connection To Nature. Residents Enjoy Proximity To Parks, Playgrounds & Walking Trails, Including The Scenic Cobourg Conservation Area, Cobourg Beach, Hwy 401 & Many More. Local Schools, Restaurants, Shops & Public Transit Are All W/In Reach, Supporting A Balanced & Connected Lifestyle. (id:41954)
1454 Chretien Street
Milton (Fo Ford), Ontario
Awesome Location in Milton! Feels Like a Detached!2018 Built | All-Brick | 3+1 Bedrooms | 4 Bathrooms Welcome to this stunning, move-in-ready home nestled in one of Miltons most sought-after neighborhoods! This beautiful property looks and feels like a detached home only linked by the garage offering exceptional privacy and curb appeal. Key Features: Spacious & Bright Layout Thoughtfully designed open-concept floor plan perfect for comfortable livingSeparate Living & Family Rooms Ideal for entertaining guests and daily family lifeModern Kitchen Equipped with stainless steel appliances, center island, and breakfast barElegant Interior Finishes Features dark oak staircase and hardwood floors throughout the main levelSun-Filled Living & Dining Area Combined space with large windows and abundant natural lightCozy Family Room Includes a gas fireplace and overlooks the backyardBackyard Patio Great for BBQs and outdoor seating, perfect for summer entertainingLarge Primary Bedroom Includes a walk-in closet and a luxurious 4-piece ensuite bathroomBrand-New Finished Basement Offers a spacious bedroom, open-concept living space, and a 3-piece bathroom Prime Milton LocationLocated near top-rated schools, beautiful parks, shopping centers, and easy access to public transit. (id:41954)
903 - 575 Bloor Street E
Toronto (North St. James Town), Ontario
Spacious 2 BR+2WR open concept. 911 sq ft. + 115 sf Balcony built by Tridel, (2022) within walking distance to CastleFrank and Sherbourne Subway Stations. Open concept and Bright Interior with Floor-to-Ceiling Windows. Overview to fantastic unobstructed view of Rosedale Valley Ravine from private balcony. This building is equipped with state of the art Gym, Indoor and outdoor pools, sauna and entertainment lounge. Located near Yorkville, brand name shops and top restaurants. Keyless entry and 24 hr security. The modern kitchen features high end appliances and quartz countertop. **EXTRAS** SS Fridge, Stove , Dishwasher, Full Sized Washer and Dryer. ******Included Underground Parking with R/I Electric outlet and Locker****** (id:41954)
718 Eaglemount Crescent
Mississauga (Erindale), Ontario
Fantastic opportunity to own a beautifully maintained semi-detached home in Mississauga 2 Storey Semi - Sitting On Huge 30' X 170' Private Lot. Freshly Painted. Doors & Windows Replaced. New Electrical Panel. Front And Side Patio/Concrete Curbs. Bsmt Bathroom. Walk To Schools, Bus Stop, Library, Close To U.T.M., Square One, Erindale 'Go'. (id:41954)
2405 - 15 Grenville Street
Toronto (Bay Street Corridor), Ontario
Welcome to 15 Grenville Street - a stylish high-rise condo located on the 24th floor at Yonge & Grenville in the heart of downtown Toronto. This modern unit offers a bright and functional layout with floor-to-ceiling windows, a sleek open-concept kitchen, and stunning city views. Live just steps from the University of Toronto, Toronto General Hospital, SickKids, Queens Park, and the subway station, making it ideal for students and professionals alike. Residents enjoy top-tier amenities including guest suites, outdoor BBQ area for summer gatherings, a fully equipped gym, party room, pool and table tennis room, theatre room, and a sound/music room everything you need for comfort and convenience in one of the city's most dynamic neighbourhoods. Water and heat are included in the maintenance fee, offering even more value and ease of living. (id:41954)
3302 - 120 Homewood Avenue
Toronto (North St. James Town), Ontario
Exceptional Location & Upscale Living!! Welcome to a stunning 1+1 bedroom condo at The Verve Condos, a prestigious Tridel development in St. James Town - just south of Rosedale and adjacent to the vibrant Cabbagetown. With a walk score of 98, a transit score of 88, and an impressive bike score of 99, city life has never been more convenient! **** Enjoy hotel-class amenities, including professional concierge / security services, a rooftop swimming pool with cabanas and sun deck, BBQ area, state-of-the-art fitness center, steam room, billiards & press room, a movie theatre, and a party room - all designed to make every day feel like a luxurious retreat. **** Inside the unit, the thoughtfully designed floor plan maximizes space, featuring an unobstructed north-west view from the juliette balcony, a spacious bedroom and den, exquisite granite countertop, a kitchen island, sleek black slide-in stove, black dishwasher, rangehood microwave, stainless steel fridge, no carpet throughout, and more!!!! **** Don't miss this incredible opportunity and experience the upscale lifestyle you've been looking for! (id:41954)
20 Kellogg Crescent
Richmond Hill (Oak Ridges), Ontario
Welcome to 20 Kellogg Cres! One of the largest and most upgraded models by Heathwood Homes, built in 2012 and a large backyard facing TWO-SIDED ravine with spectacular east and north views. This beautifully maintained home features a gourmet kitchen with premium cabinetry, upgraded stairwell with wrought iron pickets, partial finished basement, and an extended garage. Bright and spacious layout with oversized windows throughout. Ideally located just 5 minutes from both Aurora and Richmond Hill town centres. 8 minutes drive to both Lake Wilcox Park and King City Go Train station. A true gem you wont want to miss! (id:41954)
51 Hawkins Drive
Cambridge, Ontario
Gorgeous 4+1 Bedroom Home In Desirable North Galt On A Quiet Dead End Street! Renovated Top To Bottom. Furnace (2025), Upper Floor BR + WR Windows (2025), Upgraded Driveway (2023), Paint (2025), Hardwood Flooring On The Main And Upper Floors Along With New Laminate Floor In The Basement. Pot Lights In Basement And Main Floor. 4 Bedrooms On The Upper Floor, 2 Piece Washroom On The Main Floor, And A Full Bathroom In The Basement. The Rear Yard Is Fully Fenced, A Single Car Garage, And An Upgraded Driveway For 2 Vehicles. Very Close To Best Schools In The Area, Minutes To Shopping And The 401. This Home Is Ready For The Large Family To Just Move In! (id:41954)
703 - 8960 Jane Street
Vaughan (Vellore Village), Ontario
Welcome to Charisma on the Park North Tower, a luxurious new condo built by Greenpark in the heart of Vaughan! This beautiful corner suite on the 7th floor offers a rare blend of space, functionality, and indoor-outdoor living, featuring 870 sq. ft. of interior space, a 105 sq. ft. balcony, and a massive 515 sq. ft. Open Terrace, totaling 1,490 sq. ft. of upscale (indoor-outdoor) living. The thoughtfully designed 2-bedroom, 3-bathroom layout includes TWO spacious bedrooms, each with its own 3-piece ensuite, plus a powder room, perfect for guests and everyday comfort. Enjoy 9-ft ceilings, floor-to-ceiling windows, and abundant natural light that creates a bright, airy ambiance. The chef-inspired kitchen boasts quartz countertops, a large center island, extended upper cabinetry, upgraded sink, and full-size stainless steel appliancesplus an electrical plug above the range for a future hood fan or microwave. The primary bedroom includes a walk-in closet and spa-like ensuite. A full-sized laundry room with stacked front-load washer and dryer adds convenience and functionality. Step outside to your private open terrace and balcony, ideal for entertaining, family gatherings, or enjoying panoramic views. Located on the same floor as the beautiful 7th-floor courtyard, offering enhanced privacy, peaceful greenery, and a tranquil escape from city life.This unit includes 1 premium parking spot and 1 locker. Enjoy 5-star amenities: outdoor pool, rooftop terrace, gym, yoga studio, pet spa, theatre room, billiards room, and more. Just steps to Vaughan Mills, TTC subway, restaurants, and Highways 400 & 407; your perfect urban retreat awaits. Don't miss this rare opportunity to own a penthouse-style suite with expansive outdoor space in one of Vaughans most coveted communities! (id:41954)
48 Lena Crescent
Cambridge, Ontario
Welcome to 48 Lena Crescent, Cambridge, a delightful and immaculate two-story detached home designed for comfortable family living. This charming residence boasts 3 bedrooms and 4 bathrooms, offering ample space for everyone. The best part is it's move-in ready! Step inside and discover a bright and inviting open-concept main floor. The spacious foyer leads to a sun-drenched living room, perfect for relaxing by the cozy fireplace on cooler evenings. The modern kitchen features stainless steel appliances (including a new gas stove (2024)), abundant counter space, and it seamlessly flows to the back deck ideal for outdoor dining and entertaining. You'll also appreciate the convenience of a main-floor laundry room with a mudroom area and direct access to the double car garage. A two-piece bathroom completes this level. Upstairs, you'll find three generously sized bedrooms. The primary suite is a true retreat, complete with a 4-piece ensuite bathroom and two closets, including a walk-in. A shared 4-piece bathroom and linen closet serve the other bedrooms. The lower level basement offers versatile additional living space and includes a huge rec room and a large two-piece bathroom, perfect for a family room, home office, or play area. This home has been meticulously maintained with recent updates including a new A/C (2023), washer and dryer (2024), owned water softener and drinking system (2022), and a security system with three cameras. You'll love the stylish California shutters throughout! Nestled in an amazing Cambridge neighbourhood, you're just minutes from the 401, Cambridge Centre, schools, restaurants, and all essential amenities. This location truly offers the best of both tranquility and convenience. (id:41954)
2559 Armour Crescent
Burlington, Ontario
Welcome to this rare, all-brick bungaloft in the prestigious Millcroft neighbourhood - a highly sought-after layout offering luxurious living with soaring 17-ft ceilings, floor-to-ceiling windows, and a dramatic open-concept design. The main floor showcases a sunlit great room with skylight and cozy gas fireplace. The primary bedroom connects seamlessly to a spa-inspired 5-piece ensuite retreat, complete with a walk-out to the deck and a spacious walk-in closet. A second main-floor bedroom, full 3-piece bath, formal dining room with Butler’s pantry, home office with built-in closet (flexible as a third bedroom), laundry room, and a well-equipped eat-in kitchen with wall pantry complete the main level. Striking floating stairs with glass railings lead to the upper level, which offers an office nook, three generously sized bedrooms, and a full 4-piece bath - perfect for family or guests. The fully fenced backyard is designed for outdoor enjoyment with a large deck, gazebo, and hot tub. The unfinished basement spans over 1,800 sq ft and is ready to be transformed into the ultimate rec room, gym, media lounge, or custom space. A rare opportunity that blends elegance, space, and lifestyle. (id:41954)


