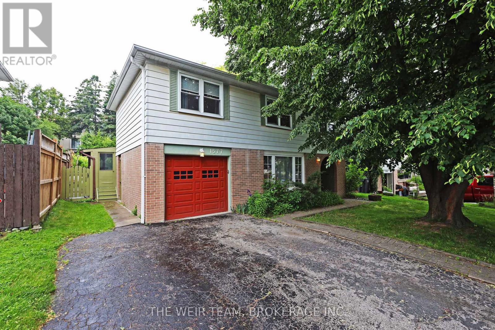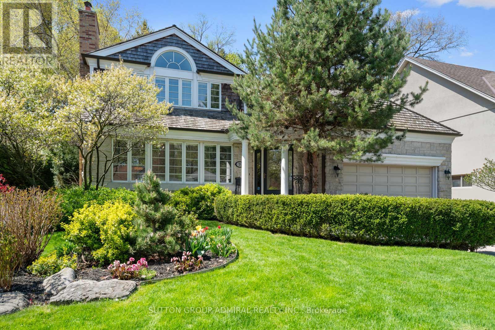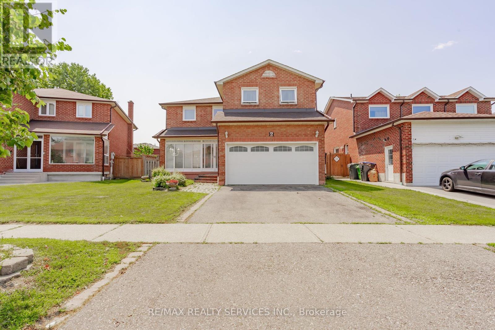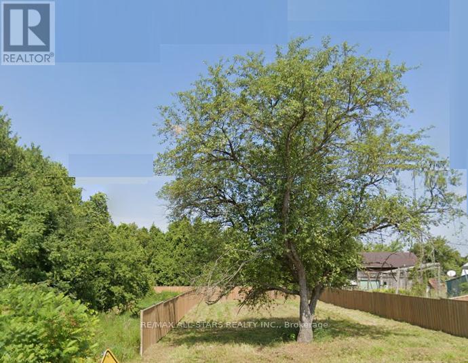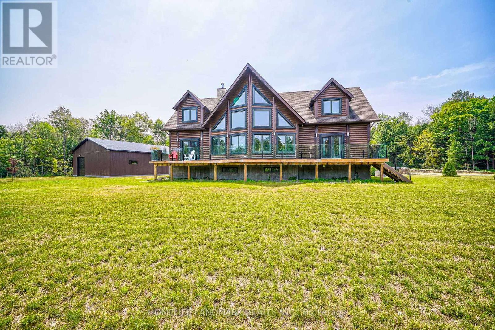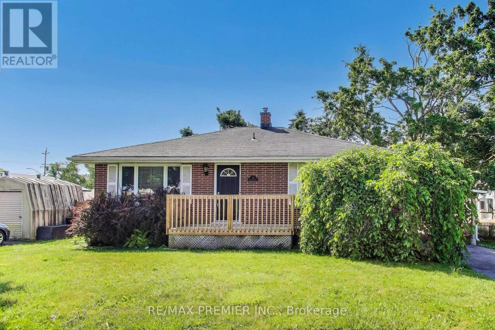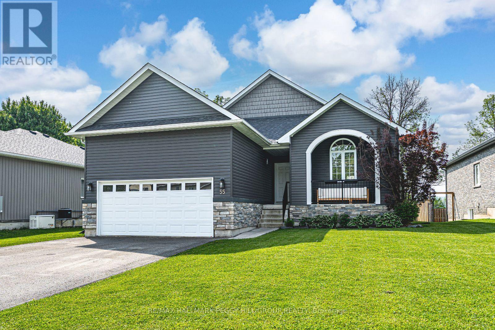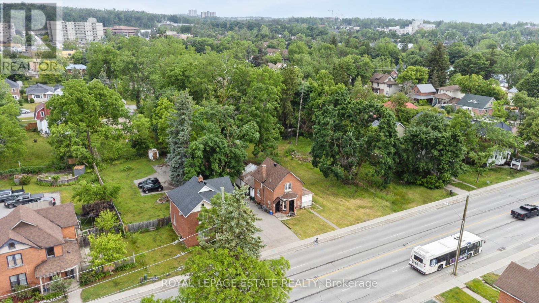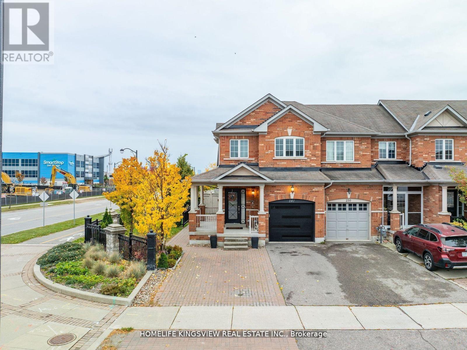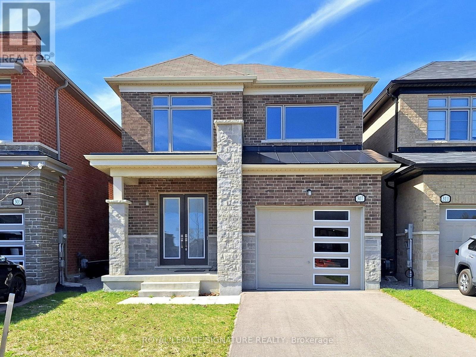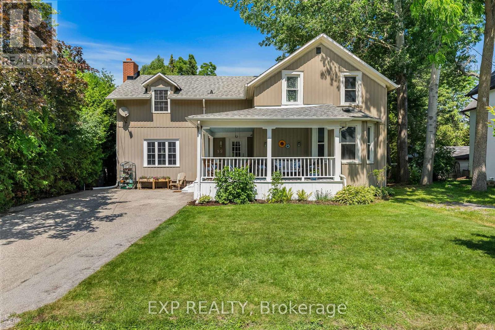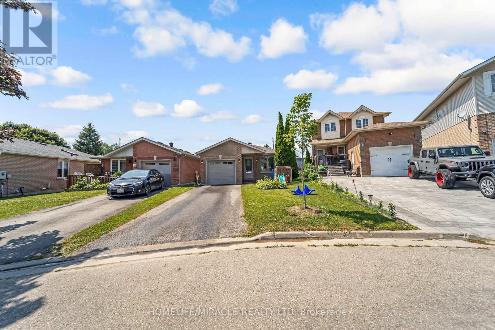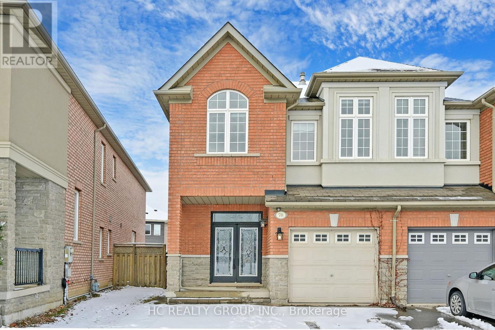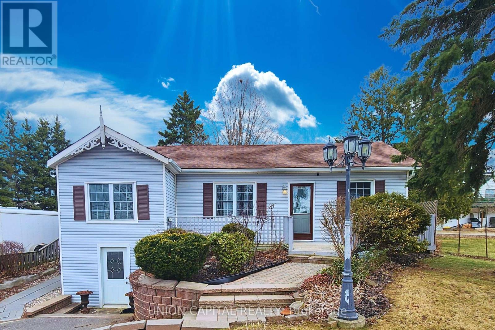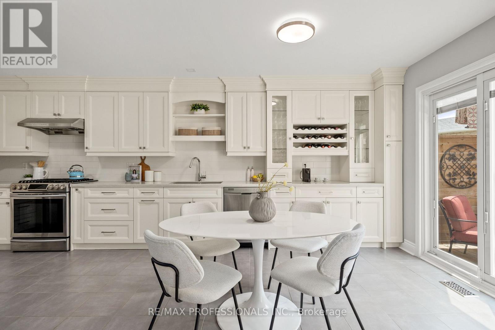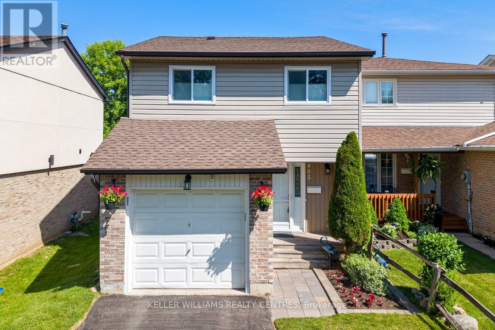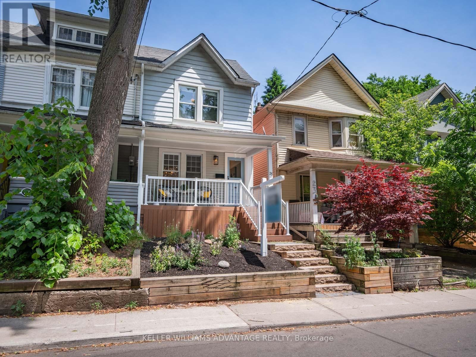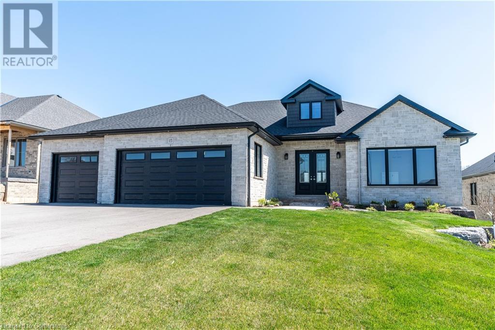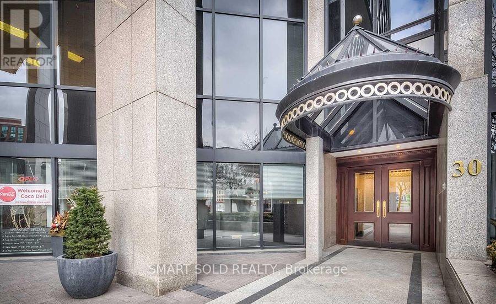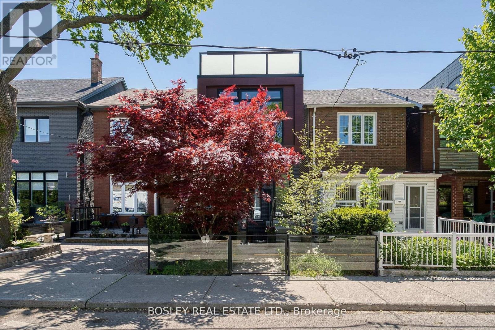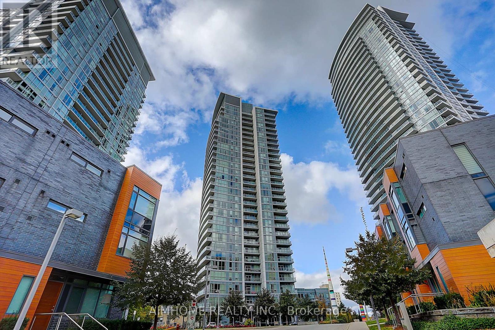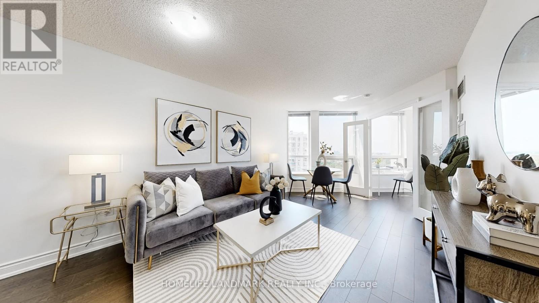1577 Otterby Road
Mississauga (Applewood), Ontario
Nestled in the charming Applewood area of Mississauga, this meticulously maintained home is awaiting its next family to make it their own. This residence features four large bedrooms, a family room with a fireplace, a spacious kitchen and open concept living and dining room areas. The finished recreation room and ample storage space make this home perfect for any sized family. Perhaps the most appealing feature is the lush backyard with a large in-ground pool, offering an amazing space to enjoy during the warmer months. All of this is conveniently located close to restaurants, public transit, shops, grocery stores, and with easy access to major highways and everything else the area has to offer. Welcome to your next home! (id:41954)
39 Pinehurst Crescent
Toronto (Edenbridge-Humber Valley), Ontario
Welcome To 39 Pinehurst Crescent - A Classic Etobicoke Beauty With Timeless Elegance Nestled In One of Etobicoke's Most Sought-After, Tree-Lined Streets. A Charming And Impeccably Maintained 3+1 Beds, 3 Baths Residence That Perfectly Blends Traditional Character With Tasteful Upgrades. From The Moment You Arrive, You're Greeted By A Stately Stone Facade, Elegant Columns, And Manicured Landscaping That Lead To A Sophisticated Double-Door Entrance. Step Inside To Discover An Inviting Living Room Filled With Natural Light Pouring In From A Full Wall Of Oversized Windows. Rich Hardwood Flooring, A Cozy Wood-Burning Fireplace With A Marble Surround, And Graceful Crown Moulding Create A Warm And Refined Ambiance Ideal For Both Entertaining And Relaxing. Flowing Seamlessly From The Living Room Is A Spacious Formal Dining Room, Highlighted By An Arched Picture Window And Garden Views. The Space Exudes Old-World Charm With Modern Comforts, Making It Perfect For Hosting Memorable Dinners. Live Out Your Culinary Dreams In The Expansive Kitchen Complete With A Centre Island, Stainless Steel Appliances, Abundant Counter & Storage Space And A Dedicated Breakfast Area Basking In Natural Light From The Floor-To-Ceiling Windows. Upstairs, A Quiet Open Concept Study Space Awaits You With A Skylight And Balcony Overlooking The Landscaped Backyard To Enjoy Summer Days And Nights. Step Into Your Private Oasis In The Backyard Featuring An Interlocking Patio & Private Rock Garden With A Waterfall, Impeccably Kept Flower Garden Filled With A Mosaic Of Flowers, Lawn Sprinkler System & Exterior Garden Lights System. Whether You're Drawn To The Curb Appeal, The Bright And Airy Interiors, Or The Serene And Private Backyard, This Home Offers The Ideal Combination Of Character And Comfort. Located In A Prestigious And Family-Friendly Neighbourhood, You'll Enjoy Easy Access To Top-Rated Schools, Golf Courses, Parks, And All the Amenities That Make This One of Toronto's Most Desirable Communities. (id:41954)
6 Ruth Avenue
Brampton (Heart Lake West), Ontario
Welcome to 6 Ruth in a very desirable area with large walk to inviting enclosed area with access to Garage. Main floor features spacious foyer, separate formal living room , separate formal dining room, main floor family room with fireplace. Modern family size upgraded kitchen, appliances , loads of counters & cupboards & walkout to deck & fenced yard. Main floor laundry & 2 pc upgraded bath. Second floor features over sized master - 5 pc ensuite (Huge Glass Shower separate shower ) walk in closet plus 2nd large closet. 3 other very large bedrooms & upgraded family bath. Basement 5th bedroom, bath, large closet , office storage, all this close to all amentias & Hwy 410,403, Hwy 10, Just move in (id:41954)
288 Fleming Drive
Milton (De Dempsey), Ontario
Step into comfort, space, and style in this beautifully maintained all brick 2 storey detached home, offering approximately 3000 square feet of bright and functional living space in the sought-after Dempsey community. Designed with multigenerational living in mind, this spacious home features 6 generous bedrooms, 4 upstairs and 2 in the professionally finished basement providing plenty of room for everyone. Enjoy the inviting main floor with soaring 10 foot ceilings and large windows that fill the home with natural light. Two full kitchens add incredible flexibility, whether you're hosting family gatherings or creating separate living areas. Elegant touches like hardwood floors, crown moulding, pot lights, and a gas fireplace enhance the warmth and charm of each space. With 4 well-appointed bathrooms, convenient main floor laundry, inside access to the garage, and parking for up to 7 vehicles including 2 in the garage, every detail has been thoughtfully planned. Plus, theres no sidewalk to maintain, making everyday living even easier. Located just a short walk to Chris Hadfield Public School, shopping, restaurants, and a movie theatre, and only minutes from Highway 401 and the GO station, this home offers both comfort and convenience. Come see why this exceptional property is the perfect place to call home. Book your showing today and explore all it has to offer. (id:41954)
65 - 636 Evans Avenue
Toronto (Alderwood), Ontario
Discover unparalleled living in this stunning 3-bedroom, 3-bathroom condo townhome located in a coveted South Etobicoke enclave! This modern unit lives like a semi-detached, offering generous space across three stories, plus a large finished basement that walks out directly to your underground parking space. Step inside to an open-concept main floor with soaring 9-foot ceilings and gleaming stained hardwood floors. The gorgeous kitchen is great for entertaining, boasting granite counters (huge island!), stainless steel appliances, a double sink, and custom-built buffet cabinetry for additional storage needs. From the spacious living room, walk out directly to your private backyard patio, exclusively for this unit, perfect for outdoor gatherings and relaxation. On the 2nd level, you have 2 large bedrooms bathed in natural light. Upstairs, the large primary bedroom is a true sanctuary, featuring a Juliette balcony, walk-in closets, and a luxurious en-suite bathroom with a massive tub designed for two! Don't forget the awesome fully finished basement, the perfect flex space - ideal for lounging, work-from-home or a kids play area! The layout offers superb flexibility, ideal for families or those seeking extra space. Just Minutes From Highway 427, Qew & Sherway Gardens, Long Branch Go Station & Kipling Subway Station Are Just Minutes Away With Ttc Stop At Door Step. Rare Exclusive Access To Underground Parking Via Basement. Extras: Existing S/S Fridge, Built-In Microwave/Hood-Fan, Stove, B/I Dishwasher, Washer & Dryer, Elf's. (id:41954)
20 - 6855 Glen Erin Drive
Mississauga (Meadowvale), Ontario
Opportunity to own for an amazing deal best opportunity for a buyer in todays market. Welcome to this beautifully upgraded modern condo townhome, located in a highly desirable Meadowvale town complex. This bright and open-concept home features a stylish kitchen with custom counters and a classic subway tile backsplash, seamlessly flowing into the spacious living and dining area. Accented with a white brick feature wall and cozy fireplace, the main living space also offers a walk-out to a private patio perfect for relaxing or entertaining. Recent updates include a refreshed powder room, upgraded electrical and flooring (2019), a newly added basement bathroom (2021), brand new stairs with sleek white risers and contrasting light wood treads, and new tile in the kitchen and foyer. Two parking spaces 1 designated for unit. Ideally situated close to scenic walking trails, Lake Aquitaine, top-rated schools, Meadowvale Community Centre, shopping, transit, and the Meadowvale GO Station, this home offers both modern style and everyday convenience in a family-friendly neighbourhood. (id:41954)
6 Midhurst Drive
Toronto (West Humber-Clairville), Ontario
Fully renovated detached home ( 50 by 120 foot) in high demand area of etobicoke. the home features double door entry, open concept living room and dining room.family size kitchen with extended kitchen cabinets, quartz counter top and back splash, pot lights,newer appliances, all bedrooms are good size with windows and closets. fully renovated washrooms. 3 bedrooms basement apartment with separate entrance to generate extra income, 3 washrooms, living room, family size kitchen,separate shared laundry. 6 car parking, big size backyard. flexible closing (id:41954)
674 Main Street E
Brock (Beaverton), Ontario
Excellent Opportunity To Own A Beautiful Lot In The Heart Of Beaverton. Owner Says Services Are Available At The Road. Not Many Vacant Lots Available In The Area. Build Your Dream Home And Enjoy For Years To Come. Walking Distance To Schools, Stores And Lake Simcoe. Easy Commuting To The Gta (id:41954)
350 Concession 7 Road E
Tiny, Ontario
Discover unparalleled charm and sophistication in this exquisite luxury 4-season home situated on a sprawling 50+ acre estate that includes a stunning 2.25-acre private pond. This 4+1 bdrm, 3.5+1 bthrm residence, encompassing approximately 3,200sqf, seamlessly blends modern elegance with rustic allure, Gourmet Kitchen: Equipped with top-of-the-line appliances, custom European cabinetry, and a over-sized quartz counter top island, Experience a grand family room with vaulted ceilings provide a opulent living spaces, custom-stone wood-burning fireplace, Floating Oak stairs access to the loft provides extra living space, panoramic windows that frame breathtaking views of the expansive estate, beautifully manicured gardens and a wraparound deck, A 2.25-acre private pond enhances the property's natural beauty and provides a serene spot for relaxation or outdoor activities. A 3000sqf detached workshop/garage with oversized doors, perfect for hobbyists, craftsmen, or car/boat enthusiasts. Conveniently located near Georgian Bay, ski resorts, dining, beaches, trails, and local farms, this luxury home provides a tranquil retreat with easy access to modern amenities. (id:41954)
803 - 140 Dunlop Street E
Barrie (City Centre), Ontario
One Bedroom Plus Den Condo (ALL Utilities Included Except For Cable And Internet) With A Stunning View Of Kempenfelt & Downtown Barrie. Newly Renovated Bathroom And New Flooring. Must See! Included Locker, Parking Space. Amenities Include An Indoor Pool, Hot Tub, Sauna, Exercise Room, Party Room And On Site Management And Superintendent. Buyer and coop Real estate agent to check measurements, taxes and maintenance fees. (id:41954)
5 Golfdale Road
Barrie (Sunnidale), Ontario
Your Search Ends Here! Check out this well-maintained bungalow located in a prime Barrie neighborhood! The main floor features a great layout, large eat-in kitchen with S/S appliances, clean & spacious bedrooms, access to a beautiful deck from the second bedroom, updated light fixtures & more! The finished basement offers additional rooms providing extra space to use & enjoy! Step outside to a huge backyard- ideal for summer barbecues, family fun, or creating your own outdoor oasis. The backyard also has a large Workshop/Studio. This home is conveniently located near shops, schools, highways & many other amenities. Don't miss it! (id:41954)
55 Donlands Court
Severn (Coldwater), Ontario
TURN-KEY BUNGALOW ON A QUIET CUL-DE-SAC NEAR ALL AMENITIES, BACKING ONTO FARMLAND WITH GORGEOUS FINISHES & LOADS OF STYLE! Why settle for basic when you could have THIS? Welcome to the kind of bungalow that turns heads and ticks every box: quiet cul-de-sac, zero rear neighbours, and wide-open farmland views straight from your back deck. Smash your commute with quick Hwy 400 access, then stroll to shops, cafes, restaurants, the school, arena, library, and more, all just minutes from your door. When it's time to play, hit Quayle's Brewery, Bonaire Golf Club, trails, or beaches, all a short drive away. This place brings the heat with slate-toned siding, stone skirting, lofty peaks, and a huge covered front porch for lazy mornings or late-night chats. The double garage with inside entry, wide driveway, and no sidewalk mean tons of parking. Inside? It's crisp, clean, and totally move-in ready with hardwood floors, 9 ft ceilings, tasteful finishes, and an open layout that works. The kitchen serves serious style with quartz countertops, stainless steel appliances, a double sink, an island, a tile backsplash, and more storage than you'll know what to do with. Slide into the dining room with a walkout to the deck, or kick back in the vaulted living room with its floor-to-ceiling stone gas fireplace. Down the hall, decorative wainscotting leads to three tucked-away bedrooms, including a well-appointed primary with a walk-in closet and a 5-piece ensuite featuring double sinks. And wait for it - the finished basement with large windows, a massive rec room perfect for movie nights or kid chaos, a fourth bedroom, a full bathroom, and a laundry room with open shelving, a shiplap accent wall, and a laundry sink. The backyard? Fully fenced, tree-lined, and designed for relaxation. Hello, peace and privacy, with lush green space for pets, kids, and backyard hangouts, plus peeking views of the fields beyond. This #HomeToStay has the feel, the function, and the freedom to enjoy it all! (id:41954)
226 Dunlop Street W
Barrie (Queen's Park), Ontario
CALLING ALL DEVELOPERS & SAVY INVESTORS - 132 FT FRONTAGE IN PRIME BARRIE LOCATION WITH EXCEPTIONAL DEVELOPMENTAL OPPORTUNITY! This triplex is situated on a double lot zoned RM2 (SP-189), allowing for multiple unit development or potential office mixed use building.... the possibilities are endless! **The Conservation Holding Provision has been removed on this lot - making your future build smoother and easier!** (id:41954)
241 Canada Drive
Vaughan (Vellore Village), Ontario
Welcome to 241 Canada Drive! This stunning end-unit townhouse offers the space and feel of a detached home, thanks to its unique split-level design only the garage and upper level are connected to the neighboring unit.Featuring 3 spacious bedrooms and 3 bathrooms, this home is loaded with upgrades, including hardwood flooring, a modern staircase with iron pickets, and crown moulding throughout. The sleek kitchen boasts smooth ceilings and a bright, contemporary layout.The generous primary bedroom includes a walk-in closet and a private ensuite. Enjoy an abundance of natural light in the basement, thanks to oversized windows. The wrap-around porch and extended driveway accommodate up to five vehicles.Situated on a premium lot, additional highlights include modern upgraded front and garage doors, direct garage access, and multiple entry points to the backyard, including a convenient side entrance.A rare opportunity that combines style, space, and functionality don't miss it! (id:41954)
307 Busato Drive
Whitchurch-Stouffville (Stouffville), Ontario
WELCOME TO 307 BUSATO DR , Like New Gorgeous 3 Br Home,. Open Concept Layout, Modern Upgrades ;Direct Entry From Garage, Sun Filled Living ; Dining Rm Combo W/ Large Windows And Walk Out To The Back Yard, Eat-In Kitchen, Granite Countertops, *Spacious Bedrooms W/Large His And Her Walk In Closet.4 Pc Ensuite ;No Side Walk. Easy Access To Both Highway 404 & 407, Close To Shops, Dining, Farmer's Markets, Go Transit. (id:41954)
59 High Street
Georgina (Sutton & Jackson's Point), Ontario
Welcome to 59 High Street a beautifully maintained 4-bedroom, 3-bathroom home steeped in character and charm. This historic gem blends timeless architecture with modern updates, offering space, functionality, and warmth. Inside, you'll find generously sized rooms, high ceilings, and large windows that fill the home with natural light. The main floor offers multiple living areas perfect for families or entertaining, along with a full bathroom and convenient laundry area. Upstairs, the four spacious bedrooms and two additional bathrooms provide comfortable accommodations for a growing family or visiting guests. Situated on a large in-town lot, there's plenty of outdoor space for gardening, play, or relaxing under mature trees. With its prime location close to schools, recreation centres, shops, and restaurants, this home offers the best of both convenience and character. Don't miss your chance to own a piece of local history in a walkable, well-connected neighbourhood. (id:41954)
945 Best Circle
Newmarket (Stonehaven-Wyndham), Ontario
Welcome To 945 Best Circle, A Stunning Home in the Prestigious And High-Demand Stonehaven Community Of Newmarket * This Beautiful All-Brick Property Sits On A Quiet Crescent And Features A Double Car Garage, Landscaped Front Entry, And Exceptional Curb Appeal * A Grand Two-Storey Foyer With Soaring Windows And A Sweeping Oak Staircase Welcomes You In Style * The Main Floor with 9 Ft Ceilings Offers An Open-Concept Living And Dining Area With Gleaming Hardwood Floors, Oversized Windows, And A Cozy Gas Fireplace That Creates A Warm, Inviting Atmosphere * The Newly Renovated Kitchen (2025) Features Quartz Countertops which Extends into the Backsplash, Stainless Steel Appliances, Sleek Cabinetry, And A Family-Sized Breakfast Area With A Walk-Out To A Multi-Level Deck Overlooking The Private Backyard *Step Outside To A Fully Fenced Backyard Oasis With Mature Landscaping, Plenty Of Space For Lounging And Entertaining, And A Hot Tub For Year-Round Relaxation * Mud Room includes a Convenient Laundry Area * Upstairs, You'll Find Three Spacious Bedrooms, Including A Bright Primary Retreat With Walk-In Closet And A Spa-Inspired Five-Piece Ensuite With Soaker Tub, Frameless Glass Shower, And Dual Vanity * The Professionally Finished Walk-Out Basement Offers A Full Kitchen, Bright Living Space, One Bedroom, A Three-Piece Bathroom, Private Laundry, And A Separate Entrance Ideal For In-Laws, Teens, Or Potential Rental Income (Non-Retrofit) * The Lower Level Also Features Its Own Dedicated Washer And Dryer, Providing Complete Independence Between Living Spaces *Located Just Minutes From Top-Ranked Schools, Walking Trails, Parks, Shopping, Transit, And Hwy 404 * This Home Combines Style, Comfort, And Versatility In One Of Newmarkets Most Prestigious Family Neighbourhoods * Do Not Miss Your Chance To Call This Home!! (id:41954)
59 Princess Diana Drive
Markham (Cathedraltown), Ontario
Welcome to this Gorgeous Family Home in Coveted Cathedraltown Neighbourhood! Well-Maintained property by the Original Owner. Main Floor showcases Open Concept Living and Dining Room with a Gas Fireplace, 9' Ceiling, Gleaming Stripped Hardwood Floors, Modern Kitchen with breakfast area & a walkout to South Facing Sun-Filled Backyard, Generous-Sized Master Bedroom has a Walk-in Closet and a 4pc Ensuite Bath. Super Large sitting area in the Second floor which has a big potential to convert to the 4th bedroom . Professionally Finished basement offers additional living space, great for entertaining or home office. Direct Access to the Garage! Long Driveway with 2 Car Parkings! Excellent location with Easy Access to Hwy 404, Shopping Plaza, Restaurants, Canadian Tire, Parks, and Groceries. High Ranking School Zone. (id:41954)
43 Buchanan Drive
New Tecumseth (Alliston), Ontario
Welcome to this beautifully maintained 3-bedroom, 3-bathroom home nestled in the desirable heart of Alliston. Thoughtfully designed with comfort and style in mind, this carpet-free home features hardwood flooring throughout the living and dining areas, as well as all bedrooms, creating a warm and cohesive living environment.The main floor boasts a bright, open-concept layout with freshly painted living, dining, and kitchen spaces perfect for both entertaining and everyday living. The spacious kitchen includes a breakfast area with a walkout to the expansive backyard, ideal for enjoying morning coffee or hosting family barbecues.Upstairs, you'll find three generous bedrooms, including a stunning primary suite complete with a massive walk-in closet and a luxurious 4-piece ensuite featuring a jet tub, a perfect retreat after a long day. Additional highlights include direct garage access from inside the home, a backyard designed for family fun, complete with a treehouse for the kids and a shed for extra storage. Roof Shingles done in 2018, HWT replaced in 2024, new sump pump in 2023, new expansion tank in 2024, windows in primary bedroom and front bedroom replaced.Located close to schools, parks, and all amenities, this home blends convenience, charm, and functional living all into one! (id:41954)
49 May Avenue
East Gwillimbury (Sharon), Ontario
Welcome to 49 May Ave. One of the best Street in the area, Beautifully maintained bungalow on an oversized 75 foot frontage and 200 feet deep perfectly located in the heart of Sharon, a developing Community with New Multi-million Dollars Custom homes, a family oriented community where children play freely and families stroll the quiet streets - you'll experience the charm of small-town living while staying just minutes away from major amenities. This bungalow has an open concept layout which is perfect for entertaining. The custom chef's kitchen with breakfast area and the primary bedroom with Walk out to oasis backyard, Separate Entrance passage to the garage and backyard and inside the property and basement with skylight. fully fenced south facing backyard with large power washed wood Deck, hot tub (as is) and beautifully landscaped gardens with mature trees, Garden shed and access from the house make this a true oasis. Custom California Shutters in Living room and B/I Closets in Primary Bedroom. Basement offers a large Recreational room with full bathroom, Gas Fireplace, Bedroom, large workshop and ample storage. Quiet, family-friendly neighborhood with walking distance to shopping plaza with famous grocery store, community Centre and sport park. Minutes to Golf Club and Hwy404, and new development of 40,000+ Commercial, Freshly painted thru-out, Basement Laminate Flooring (2020), Roof Repaired (2023), Windows (2014-2015). (id:41954)
24 Chiccony Court
New Tecumseth (Beeton), Ontario
Stunning Court Location in Charming Beeton! Welcome to this beautifully updated home, perfectly situated on a quiet court in one of Beetons most desirable neighborhoods. Thoughtfully renovated from top to bottom, it features modern flooring, stylishly updated bathrooms, upgraded appliances, a sleek new backsplash, and a bright, functional laundry room. Step outside into your own private oasis the extensively landscaped backyard boasts a luxurious hot tub, perfect for year-round relaxation and entertaining. Whether you're hosting guests or unwinding after a long day, this space offers comfort and style. This turn-key gem showcases true pride of ownership and is ideal for everyone from young families to those looking to downsize in style. Just move in and start enjoying! Don't miss this rare opportunity to own a home that truly has it all charm, comfort, and the ultimate backyard retreat. (id:41954)
78 Autumn Hill Boulevard
Vaughan (Patterson), Ontario
Embrace life in this beautiful 4-bedroom home ( 1 unique middle-level family/office room that can be easily converted into a 2nd large primary bedroom ). The kitchen boasts new appliances and a granite countertop. Freshly installed flooring and updated bathrooms can be found throughout the house. The newly finished basement with a large living room and a bedroom, and the basement washroom includes a private sauna, perfect for relaxation. The property is in a premium lot facing a peaceful park and a deep-fenced private backyard; great layout with 9 feet ceiling height, large 1.5 garage space plus extra 3 outdoor parking spaces** finished front double parking interlocking with Landscaped backyard. Numerous Pot Lights. One Of The Best Locations in Vaughan. is an 8-minute drive to GoTrian to go to DT Toronto. 1mins to the bus stop, close to 3 plazas with supermarkets, restaurants, coffee shops, gyms and one of the best community center with all kinds of programs and activities ........ (id:41954)
608 - 18 Rouge Valley Drive W
Markham (Unionville), Ontario
The best building in Downtown Markham. Whole unit is freshly painted. 2 Bedroom 2 Full Bathroom with very functional layout, no wasted space. 9' ceiling, engineered laminate flooring through-out. South facing, entire unit is filled with sunlight most of the day. Very large living room walk-out to over-sized balcony. Balcony is facing roof-top garden, perfect for summer quiet enjoyment. Master bedroom with walk-in closet and 4Pc Ensuite. Both bedrooms are spacious, both overlooking the garden. The practical split arrangement of the bedrooms allow for more privacy. Open concept kitchen with modern sleek design. High-end stainless steel appliances. Integrated panels for plenty of storage space. Multi-Functional island offers more counter-top area. Building is equipped with luxury amenities includes 24 hr Concierge, Gym, Roof-top BBQ, Outdoor pool and so much more. The location is prime in downtown Markham, close to major routes, public transit, diverse selection of restaurants and entertainments. 1 Parking and 1 Locker included! (id:41954)
71 Glenngarry Crescent
Vaughan, Ontario
Situated in the heart of Rural Vaughan, 71 Glenngarry Crescent offers the perfect blend of luxury, space, and location in one of Vaughan's most convenient communities. This sun-filled 3-bed, 4-bath freehold townhome features 9-foot ceilings, engineered hardwood flooring throughout, and premium finishes at every turn. The main floor boasts a bright living room with pot lights and walk-out to a private deck, and a 2pc bathroom, ideal for relaxing or entertaining. Upstairs, the open-concept kitchen and dining area includes stainless steel appliances, stone countertops, centre island, and a second walk-out balcony, while the cozy family room offers its own balcony retreat complete with custom built-ins. A thoughtfully designed study with built-in desk and cabinetry adds a private, dedicated workspace. Primary bedroom offers a walk-in closet with custom closet organizers for storage and a 3pc ensuite. Bathrooms feature stone counters and sleek fixtures, with the primary ensuite offering a large walk-in shower. Remote-controlled Hunter Douglas blinds on the ground and second floors add a touch of elegance and convenience. The fully landscaped rear and three walk-out levels ensure seamless indoor-outdoor living. Located steps from Maple GO Station, Walmart, restaurants, Maple Community Centre, transit, top-rated schools, and minutes to Highway 400, this home offers everything a modern family needs in a walkable, park-surrounded setting. (id:41954)
19765 Leslie Street
East Gwillimbury (Queensville), Ontario
PERFECT FOR MULTI-GENERATIONAL FAMILIES! POTENTIAL TRI-PLEX AND/OR FUTURE COMMERCIAL! First Time Offered Since 2006. TWO-UNIT Bungalow That Is Perfect For Investors Or First Time Home Buyers. Located On A Huge 59 X 237 Ft Lot With Mature Trees And No Neighbours Behind For The Ultimate Privacy. Live In One & Rent Out The Other, Or Maximize On Rental Income Potential &Make This Home Into A Legal Tri-Plex. Both Current Units Have Full Kitchens and 3-Piece Baths &Their Own Separate Entrances. The Basement Can Easily Be Converted Into A Third Unit, As It's Already Set Up With A 3-Piece Bathroom, Two Bedrooms & Two Large Living Spaces One Of Which Can Be Converted Into A Generously Sized Kitchen/Dining Area (Plumbing From Kitchen #2 Is Directly Above). The Basement Also Has A Separate Entrance With Enclosed Foyer. The Property Has The Perfect Parking Set Up, Perfect For A Multiplex Dwelling As Residents Would Never Have To Shuffle Cars Around. Also Located Less Than 1-Minute From The Future Hwy 404 On-Ramp At Doane Rd & Hwy 404! (id:41954)
91 Archambault Way
Vaughan (Vellore Village), Ontario
Welcome to this stunning home in a charming small community, nestled in a peaceful corner surrounded by nature. Built by Marlin Springs, this exclusive enclave features only 91 homes, offering a true sense of tranquility and privacy. With just over 2,000 square feet of thoughtfully designed living space, this residence backs directly onto a lush, forested area providing a picturesque backdrop of vibrant greenery in the warmer months and a serene, snow-covered landscape in the winter, complemented with a balcony from the top floor, cozy backyard, and walkout basement. Enjoy soaring 9 ft ceilings on both the ground and main floors, creating an airy, open feel that enhances the home's spacious, modern layout. Each floor features an open-concept design, stylish vinyl flooring, and elegant black trim accents with neutral colors and finishes throughout. One of the most captivating features of this property is the ability to look out your window and enjoy an unobstructed view of Mother Nature where you may often spot a family of deer or catch glimpses of local wildlife roaming through the neighborhood. This is more than a home it's a peaceful retreat where nature and comfort coexist beautifully. (id:41954)
146 Larratt Lane
Richmond Hill (Westbrook), Ontario
PREMIUM Deep Lot With 3495 Sq Ft Above Grade Per MPAC Backing Onto Park, Southwest Exposure With ONLY 2 Minutes Walk To Top-Ranked St. Theresa Of Lisieux Catholic High School (Ranked #4). Over $250K In Premium Renovations(2024), With Hardwood Flooring, Smooth Ceilings, Crown Moulding, Oversized Baseboards, New Roof, Freshly Painted, And European Chandeliers Elevate Every Space. The Grand Double-Door With Heated Flooring Entrance, Opens To A Soaring Cathedral-Ceiling Living Room. The Main Level Showcases A Private Home Office, A Formal Dining Room, A Sunlit Chefs Kitchen, And A Cozy Family Room Anchored By A Marble Fireplace And A Stunning Quartz Feature Wall. Upstairs, The Primary Bedroom With A Designer Ensuite, Complete With A Custom Volcanic Stone Bathtub, A Frameless 10mm Glass Shower, Quartz Vanities, And An Integrated Smart Toilet. Three Additional Bedrooms Offer Versatility And Comfort. Backing Onto Serene Green Spaces, Ensuring Peaceful Privacy. Boasting Over 5,000 Sq. Ft. Of Exquisitely Designed Living Space, Including The Finished Walk-Out Basement With A Spacious Recreation Area, A Pantry Bar with Sink, And A Private One-Bedroom Suite - Perfect For Extended Family Or Rental Potential. Steps To Parks, Ravines, Shopping, And Transit, Delivering The Ultimate Blend Of Luxury, Convenience, And Refined Living. (id:41954)
152 Ashton Drive
Vaughan (Maple), Ontario
Welcome to 152 Ashton Drive! This meticulously maintained three-bedroom home showcases true pride of ownership and is situated on a highly sought-after, quiet private street in Maple. Surrounded by mature trees, creating a peaceful ambiance that connects you with nature. The home features a spacious and functional layout. The upgraded, modern chef's kitchen comes equipped with stainless steel appliances, including a gas stove, and is designed in an open concept that seamlessly flows into a generous living area. Additionally, there is a separate large dining area perfect for entertaining guests. A walkout from the kitchen leads to a large deck, ideal for gatherings and barbecues with family and friends. The tranquil, beautifully landscaped backyard serves as a private retreat, complete with a hot tub for relaxation, a firepit for cool evenings, and ample privacy for your enjoyment. Just steps away, you'll find Breta/H&R Park, which offers a playground, walking trails, and bocce ball for your leisure. This home is also conveniently located near excellent schools, transit options, highways, various amenities, and the newly built Cortellucci Vaughan Hospital. This highly desirable location is perfect for your new dream home! (id:41954)
50 Sunrise Ridge Trail
Whitchurch-Stouffville, Ontario
Stylish 2-Storey with walk-out basement, In-law suite, spectacular landscaping and breathtaking south views from an entertaining size 2-storey deck. This designer style home is nestled into a small exclusive, safe and prestigious Florida style gated enclave that is surrounded by the fabulous Emerald Hills Golf Course and is just minutes to Hwy 404, Bloomington Go Train, Aurora, Richmond Hill and all amenities. Experience an amazing floor plan offering family size eat-in kitchen, family room, living room, dining room, main floor office, 5 baths, 4+1 spacious bedrooms and professionally finished walk-out basement with in-law suite, kitchen, wet bar, rec room, bath, and bedroom. The fabulous lush private backyard presents an entertaining size 2-storey deck with large dining and seating areas, 2xbbq areas, hot tub and built-in storage. **EXTRAS** Gated enclave offers club house, meeting rm, sauna, exercise rm, party rm with kitchen, games rm, pool, hot tub & tennis. Fees of $977.74 include all rec facilities, water, sewage, snow removal, landscaping & Maintenance of common areas. (id:41954)
4 - 210 King Street E
Clarington (Bowmanville), Ontario
Unique Ice Cream Store & Bubble Tea Business for Sale: Explore this exciting opportunity to acquire a thriving ice cream and bubble tea establishment in a prime location. With a diverse menu including rolled ice cream, bubble teas, crepes, waffles, cakes, shakes, and more, this business is ideal for both experienced entrepreneurs and newcomers. Low overhead costs, minimal food item restrictions for expansion, and comprehensive training make this a turnkey operation with significant growth potential. Don't miss out on owning a business with low rent and operational costs, perfect for maximizing profitability in a vibrant community setting. Financials and details available upon request. (id:41954)
905 Gentry Crescent
Oshawa (Eastdale), Ontario
Welcome to this *End Unit* *Beautifully Maintained* *4 Bedroom Home* with a Fully Finished Basement. Ideally Located on a Quiet Crescent in a Highly Sought After North-East Oshawa Neighbourhood! Freehold Townhome - No Maintenance Fees! Enjoy the Open-Concept Living & Dining Area. Unwind in the Spacious Primary Bedroom. The Finished Basement includes a Versatile Recreation Room with a convenient 2pc Washroom. Step outside from the Dining Room to a Fully Fenced, Professionally Landscaped Backyard featuring a Stone Patio and Low-Maintenance Artificial Turf (installed 2021), perfect for relaxing or hosting gatherings. Notable Upgrades Include: Furnace (Owned) 2025. Roof Shingles 2024. Renovated Washrooms 2020. Close to Parks, Walking Trails, Schools, Transit, easy access to 401 & 407, Shopping. No Neighbours Behind! Flexible Closing Available! (id:41954)
25 Bellefair Avenue
Toronto (The Beaches), Ontario
Welcome to this delightful Beach home, perfectly positioned just steps from Queen Street in one of Toronto's most cherished neighbourhoods. Unexpectedly large, spacious home with generous yard. With two sun-filled bedrooms and a bright, thoughtful layout, this is the ideal starter home or downsize opportunity for anyone seeking charm, convenience, and community. Enjoy your morning coffee on the quintessential Beach front porch, or unwind at the end of the day with the setting sun surrounded by the friendly, tree-lined streets. Inside, you are greeted by the front foyer and a main floor with a bright inviting living room and large dining area, complemented by your kitchen that walks out to a private backyard - perfect for weekend lounging or summer entertaining. Upstairs, two spacious bedrooms provide restful retreats, each with great natural light. The updated bathroom and generous closet space round out the upper level. A finished lower level offers flexible living, whether you need a cozy rec room, home office, or guest space, its ready for you. Just moments from the Boardwalk, Kew Gardens, Great School District: Williamson Road, Glen Ames & Malvern, and all the shops and cafes Queen Street has to offer. This home captures the heart of Beach living. Its more than just a place to live - it's a lifestyle. (id:41954)
805 - 3650 Kingston Road
Toronto (Scarborough Village), Ontario
Just Renovated Top to Bottom, this Open, Bright, and Thoughtfully Finished Unit is a Wonderful Start for An Investor or End-User Alike. Here we Have Low Maintenance Fees + Taxes, and Not a THING Needing to be Done. Brand New Kitchen is Outfitted with Quartz Counters, Ceramic Backsplash, Breakfast Bar, Stainless Appliances, and All New Fixtures. Brand New Floors Throughout. Fresh Paint. Upgraded 4-pc Bathroom with Gorgeous Vanity and Fixtures. Ensuite Laundry. Even the Blinds Are Brand New. 100% Turn-Key. Unit 805 Also Comes with an Owned Underground Parking Space. Building Has a Huge Library / Cozy Meeting Room, and Large Party Room with Kitchen. The 'Village at Guildwood' is Surrounded by Walkable Conveniences such as Grocery, Gym, Dollarama, Starbucks, Walmart, TTC Transit, and Two GO Stations are Nearby -- Downtown Union Can be Accessed in Under 45 Minutes. Have a Look at this Newly Refreshed Unit for a Space to Call Your Own. (id:41954)
1604 - 1048 Broadview Avenue
Toronto (Broadview North), Ontario
Welcome to this beautiful unit at Minto Skyy! A exceptional boutique building with a community feel! It's ideally located with easy access to the DVP, shopping on Danforth, and the TTC. The unit boasts an open-concept living space with upgraded laminate flooring and ample space for dining and entertaining. Floor-to-ceiling windows give lots of natural light and a spectacular view. The generously sized bedroom has a large closet and a walk out to the balcony with a south-east views of the city. Building amenities include 24 hour concierge, visitor parking, gym, party room, meeting room, and sauna. (id:41954)
17 Beach View Crescent
Toronto (East End-Danforth), Ontario
Introducing 17 Beach View Crescent. A charming and beautifully very well maintained 4 bedroom home located in the highly desirable Upper Beaches community. From the moment you arrive, the exceptional curb appeal and inviting front porch set the tone for this picture-perfect property. Step inside to discover almost 9-foot ceilings on the main floor, a classic wood-burning fireplace in the formal living room, and an expansive dining room ideal for both intimate gatherings and larger dinner parties. The updated, eat-in kitchen offers ample space for culinary creativity and provides a convenient powder room and walk-out to the private, low-maintenance backyard. Enjoy practicing your putting skills on the professionally installed turf putting green, surrounded by mature perennial gardens in both the front and back yards. All 4 bedrooms are generously sized, providing ample space for growing families or home office needs.The third floor offers a unique and versatile space with views of Lake Ontario, perfect for a private primary retreat or a combination bedroom and lounge area for teens. The lower level features a bright, cozy recreation room, ideal for family movie nights, a play area, or the potential to convert into a basement apartment for additional income. Both 3rd flr & basement have a beautiful rich exposed brick wall adding some texture, warmth, and a touch of rustic charm. This sought-after neighbourhood is known for its vibrant, family-friendly atmosphere and unbeatable convenience. Your steps to the Gerrard Streetcar, a short 13-minute walk to Main GO Station, and downtown Toronto is just 20 minutes away. Enjoy easy access to top-rated schools, parks & playground/splash pads, local shops, cafes, and restaurants, with the Danforth, Kingston Road, Queen Street & the beach all within walking distance. Experience the best of urban living in this exceptional Upper Beaches home. 17 Beach View Crescent awaits! (id:41954)
121 - 60 Mendelssohn Street
Toronto (Clairlea-Birchmount), Ontario
Step into this sun-soaked, Mattamy-built corner suite and feel the freedom of street-level living, no elevators, no fuss, just you and your spacious wrap-around balcony, perfect for morning coffee or evening chill. This generous 3-bedroom, 2-bath home is big enough for the entire family, with newly painted walls atop gleaming laminate floors and a separate dining area ideal for family dinners. At the heart of the space, the modern kitchen with granite countertops, a breakfast bar, and stainless steel appliances makes meal prep a joy. The master suite even spoils you with its own private 3-pc ensuite! Located outside your front door, you will find the Warden Hilltop Community Centre with a gym, weight room, basketball court, children's playground and splash pad, and nearby Taylor Creek Park offers multiple running, biking and dog walking trails. A 2-minute walk will take you to bus transit at Warden Avenue, and the Warden Subway Station is a quick 5-minute walk down the street. You can access the Don Valley Parkway at Wynford in just 8 minutes. Several shops are on the condo's ground level, including a hair salon, flower shop, and convenience store. For coffee lovers, there is a Tim Hortons right across the street! Plus, enjoy on-site meeting rooms for work or play, a party room for celebrations, and visitor parking. (id:41954)
69 Barrister Avenue
Whitby (Pringle Creek), Ontario
Welcome to 69 Barrister Ave! Discover modern living in this beautifully designed 3-bedroom, 3-bathroom freehold link home, perfectly situated in the highly desirable Pringle Creek community of Whitby. Connected only at the garage, this property offers the privacy and feel of a detached home. Step inside to a bright, open-concept layout ideal for entertaining guests or enjoying quiet family evenings. The spacious main floor features a stylish family room and a contemporary kitchen with ample storage. S/S Appliances & W/O to deck, designed for both functionality and comfort. The large primary suite offers a walk-in closet and private ensuite, creating a perfect retreat. The walkout basement, with potential for 9-foot ceilings, presents an exciting opportunity to add your personal touch and expand your living space. Located just minutes from top-rated schools, scenic parks, and quick access to Highways 401 and 407, this home combines luxury, convenience, and outstanding future potential. Don't miss your chance to make this exceptional property your new home! (id:41954)
15 Hudson Drive
Brantford, Ontario
Welcome to 15 Hudson Drive, an extraordinary executive bungalow nestled in Brantford’s coveted Oakhill neighborhood. This custom-designed walkout home offers over 5,100 square feet of luxurious living space on a rare 256-foot deep lot, blending elegance, comfort, and functionality. The open-concept layout showcases impeccable attention to detail, featuring five spacious bedrooms and three and a half bathrooms, including a stunning five-piece primary ensuite. The heart of the home is the chef-inspired kitchen with a 10-foot island, seamlessly flowing into a grand great room with soaring 12-foot coffered ceilings and a striking stone and board & batten fireplace. Entertain in style in the oversized dining room with its own hearth and fireplace, or find focus in the dedicated office, unwind in the cozy den, and stay active in the private workout room. A thoughtfully designed mudroom/laundry/pantry combination adds everyday convenience, while the three-car garage offers direct access to the lower level—ideal for a potential in-law suite. Storage is abundant throughout the home. Enjoy seamless indoor-outdoor living with a covered patio off the kitchen and a walkout from the lower level to a spacious backyard oasis enclosed with a beautiful wood fence. With Brantford expanding rapidly, properties of this caliber are increasingly rare. 15 Hudson Drive is the complete package—refined, spacious, and ready to impress. Be sure to check out the virtual tour on YouTube to experience it for yourself. (id:41954)
193 Bogert Avenue
Toronto (Lansing-Westgate), Ontario
This magnificent and exquisite custom-built home, with 47 feet of frontage, offers the perfect blend of luxury and functionality in a prime location just a five-minute walk from Yonge Street Subway and close to Highway 401. Impeccably maintained with superior craftsmanship, the residence features impressive finishes throughout, including hardwood floors, crown moulding, and 11-foot ceilings on both 1st and 2nd floors. The gourmet kitchen with a center island, built-in top-of-the-line appliances, and a breakfast area with a walk-out deck seamlessly connect to the family and breakfast rooms, creating an open and inviting atmosphere. The spacious master suite boasts a stunning 7-piece ensuite and a walk-in closet, while each additional bedroom has its own private ensuite. The finished lower level offers 12-foot ceilings, 2 sets of laundry rooms, one on the 2nd floor and the other one is in the basement, a dedicated office with built-in shelves and custom cabinets, and three gas fireplaces complemented by skylights. This home combines thoughtful design, luxury touches, and practical features, making it a special and desirable property. (id:41954)
464-468 Winona Drive
Toronto (Oakwood Village), Ontario
Attention Builders, Developers! Shovel Ready Power Of Sale Opportunity! Fully Zoned and Site Plan Approved For 16 Townhomes! Rare Land Assembly With 2 Separate Lots 464 & 468 Winona Drive in the Heart Of Vibrant Oakwood Village. Sold "As Is" With Plans. VTB Possible! (id:41954)
2202 - 30 Wellington Street E
Toronto (Church-Yonge Corridor), Ontario
Stunning Penthouse Suite Power Of Sale Opportunity in sought after "The Wellington" in Downtown Toronto. ONLY Unit With A Full Lake View! Over 1800 Sq Ft 2+1 Bedroom Luxurious Suite With Built-In speakers and Wood Burning Fireplace, Open Concept Kitchen with Stainless Steel Appliances, Large Master Bedroom With Built-In Closet And Ensuite Bathroom And So Much More. Experience Downtown Living Steps To Subway, Financial District, St. Lawrence Market & More. (id:41954)
464-468 Winona Drive
Toronto (Oakwood Village), Ontario
Attention Builders, Developers! Shovel Ready Power Of Sale Opportunity! Fully Zoned and Site Plan Approved For 16 Townhomes! Rare Land Assembly With 2 Separate Lots 464 & 468 Winona Drive in the Heart Of Vibrant Oakwood Village. Sold "As Is" With Plans. VTB Possible! (id:41954)
189 Argyle Street
Toronto (Little Portugal), Ontario
Step into contemporary luxury in this stunning detached home in the heart of Beaconsfield Village. Built in 2016, this architecturally striking 3-storey residence offers exceptional space, style, and functionality just steps to Queen West, Dundas Street, Ossington Strip, and Trinity Bellwoods Park. Bright and airy with 10-foot ceilings and floor-to-ceiling windows, the main floor features a dramatic open-concept living and dining area anchored by a chefs kitchen with a 14-ft quartz island, Wolf gas range, Sub-Zero fridge, and custom cabinetry. Elegant marble accents, sleek floating staircases with glass railings, and designer lighting add refined modern touches throughout. Upstairs, spacious bedrooms are highlighted by a full-floor primary suite on the third level. Enjoy a private retreat complete with a luxurious 4-piece ensuite, walk-in dressing room, and two serene terraces. Stylish washrooms feature spa-like showers and natural stone finishes. The finished lower level offers nearly 10-foot ceilings, a separate entrance, and rough-ins for a second kitchen, ideal as a home office, gym, guest suite, or in-law setup. Extensive built-ins provide incredible storage and versatility throughout the home. Rare for the area, this property includes a detached 2-car garage accessed from the laneway. A unique opportunity to live in one of Toronto's most vibrant neighbourhoods, close to top restaurants, boutique shopping, and cultural landmarks like the Drake and Gladstone Hotels. (id:41954)
903 - 203 College Street
Toronto (Kensington-Chinatown), Ontario
Welcome to Theory Condos Where Convenience Meets Lifestyle!Located on the North Campus of U of T, this bright and spacious 1+Den unit offers an exceptional opportunity for end-users and investors alike. West-facing with abundant natural light, the open-concept layout features laminate flooring throughout, a modern kitchen with stainless steel appliances, quartz countertops, and a versatile centre island perfect for cooking or entertaining.The den features a sliding door, making it ideal as a second bedroom or private home office.Unbeatable downtown location: steps to the subway, hospitals, Queen's Park, Chinatown, Eaton Centre, restaurants, and more! Plus, the 506 Streetcar stops right at your door and Starbucks is just downstairs.Extras: Free high-speed WiFi included! Currently leased at $3,400/month with an excellent tenant a turnkey investment opportunity!Don't miss your chance to own in one of Toronto's most connected and desirable locations. (id:41954)
N653 - 7 Golden Lion Heights N
Toronto (Newtonbrook East), Ontario
Brandly new Unit Flooded with Natural Sunlight and Breathtaking Unobstructed Views. This 2+1 Bedroom Residence Boasts Upgraded Kitchen and Bathrooms, Elegant Laminate Floors, and Thoughtfully Installed Pot Lights. Indulge in Luxurious Amenities Including a Fitness Center, and a Spacious Party Room with Gatehouse Security for Added Peace of Mind. With the Subway and Shops Just Steps Away, This Home Offers a Perfect Blend of Style and Convenience. (id:41954)
2706 - 66 Forest Manor Road
Toronto (Henry Farm), Ontario
Stunning 2-Bedroom + 2-Bathroom Suite in the Prestigious Emerald City Community! This beautifully maintained suite features a desirable split-bedroom layout with two generously sized bedrooms with breathtaking northeast panoramic views. Enjoy a bright and spacious interior with 9-foot ceilings and floor-to-ceiling windows. The modern décor is complemented by brand-new laminate flooring (2025) and fresh paint (2025). Residents benefit from top-tier building amenities, including 24-hour security, guest suites, an indoor pool, a party room, a fully equipped gym, and ample underground visitor parking. Ideally situated above the subway station. Steps from Fairview Mall, T&T Supermarket, Freshco, the public library, and the community centre. Easy access to Highway 404 and 401 ensures a seamless commute. (id:41954)
1730 - 500 Doris Avenue
Toronto (Willowdale East), Ontario
Trusted Tridel-built energy-efficient condo in the heart of North York, the prime location of Yonge and Finch. This stunning 1+1 bedroom, 2-bath north-west corner unit offers 784 sq. ft. of stylish living space with a beautiful sunset view. Freshly painted and move-in ready. It features smart, functional layout with laminate floors throughout, a modern granite kitchen with breakfast bar, and a high-powered range hood. The enclosed den features full windows and a door, making it ideal as a second bedroom or home office. The primary bedroom includes a 4-pc ensuite for added comfort. Luxury building amenities include indoor pool, gym, theatre, golf room, guest suites and much more! Just steps from subway access, shops, top schools, authentic restaurants of all cultures, and every convenience you could want - this is urban living at its finest. Includes 1 parking spot and 1 locker. Don't miss this opportunity to own this exceptional unit in a thriving, transit-accessible neighborhood! (id:41954)
1912 - 8 Widmer Street
Toronto (Waterfront Communities), Ontario
Charming 2 Bed 2 Bath Corner Unit with Southwest Facing, Located In The Heart Of The Entertainment District And Financial District, 100 Walk Score, Perfect For Young Professionals, Minutes Walk To Subway, Walking Distance To CN Tower, Rogers Centre, Scotiabank Arena, Union Station/TTC, U Of T, TMU, Shopping, Clubs, Restaurants, Theatres, And Much More. (id:41954)
