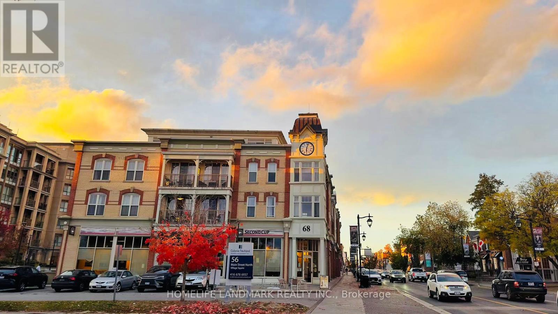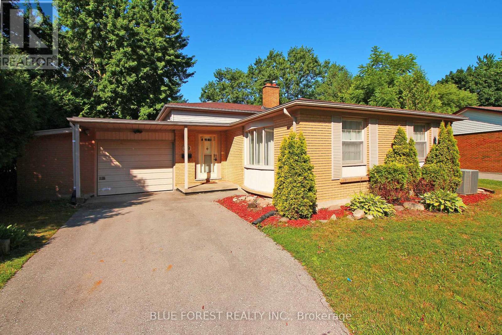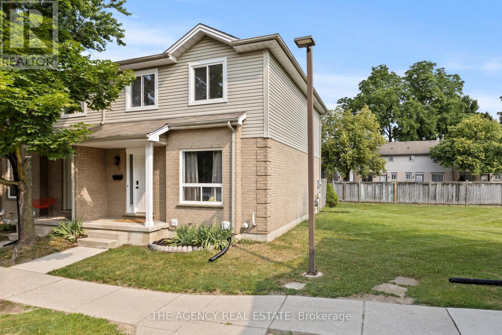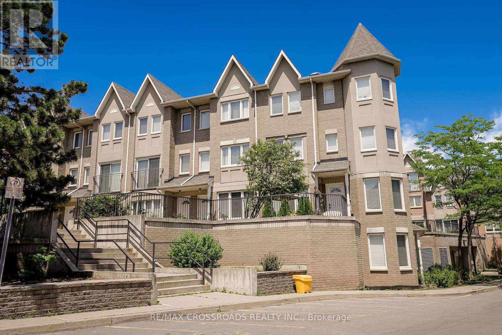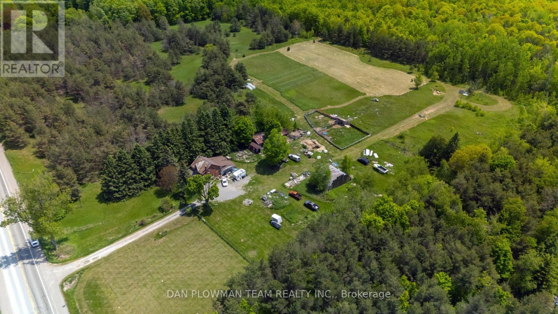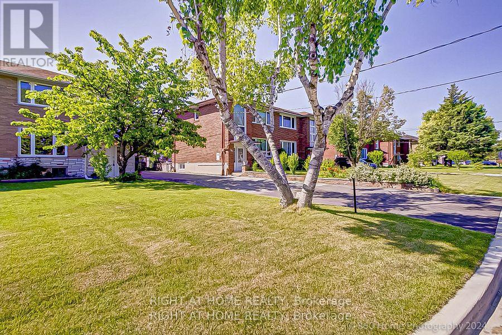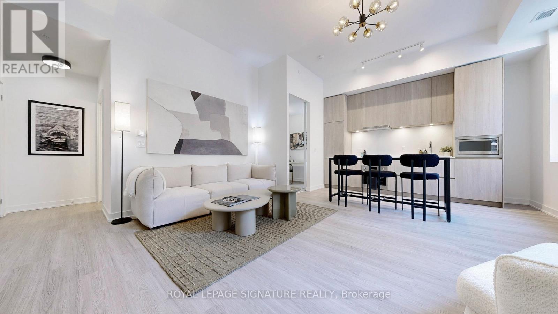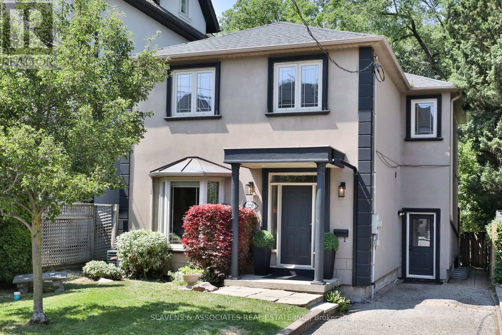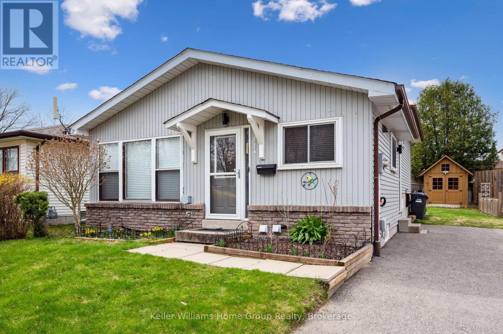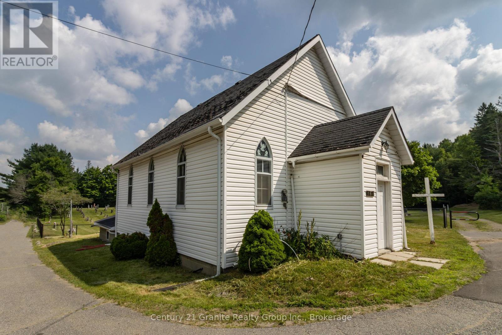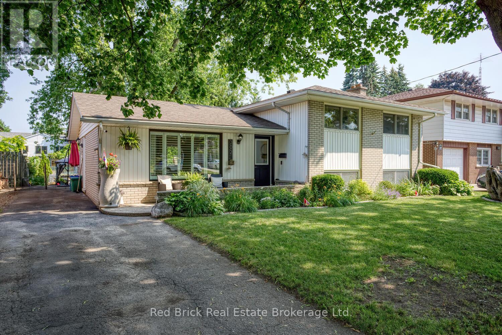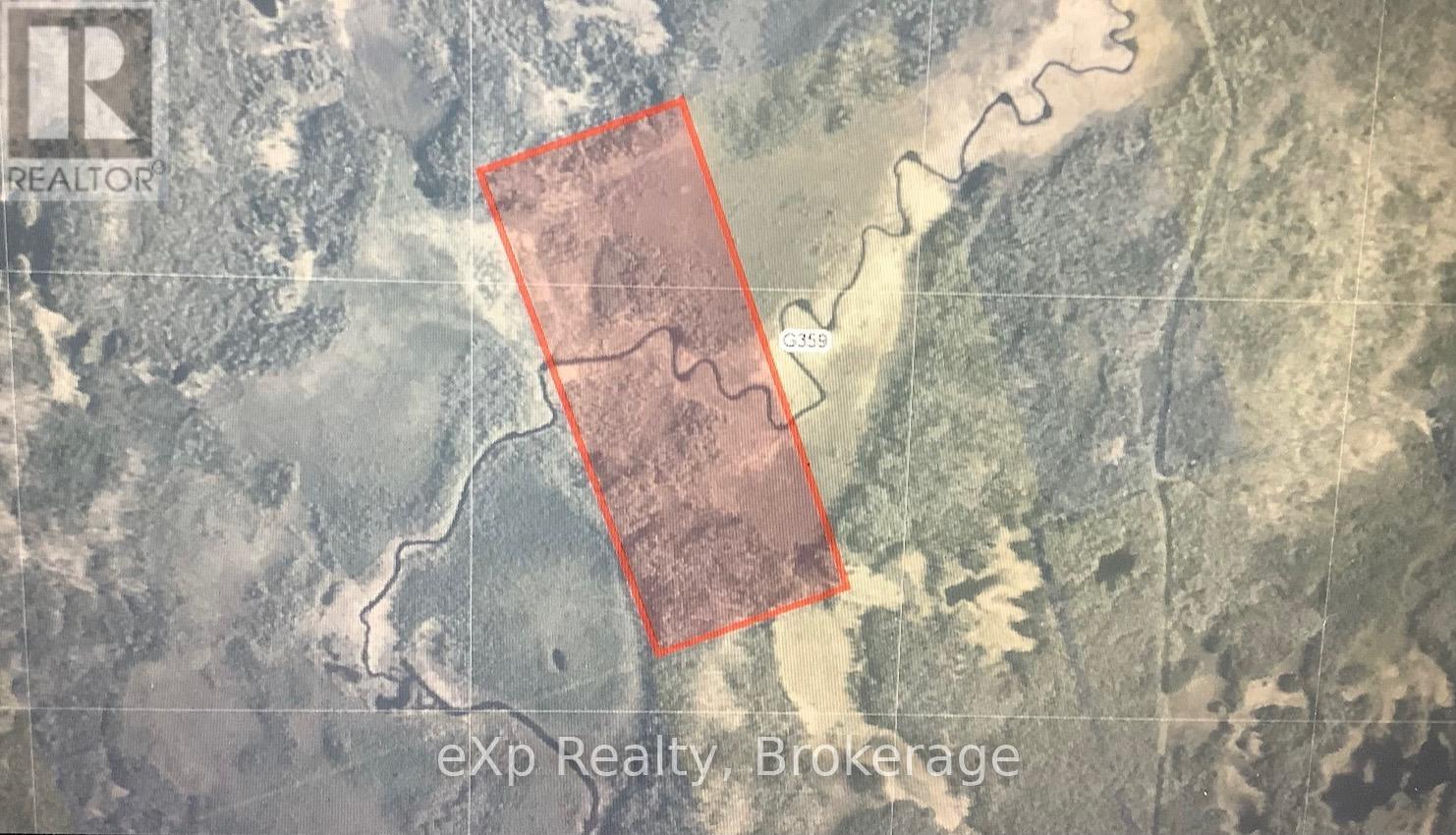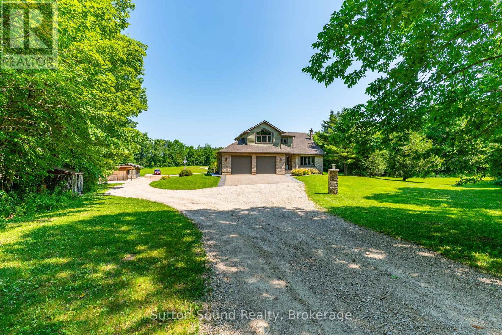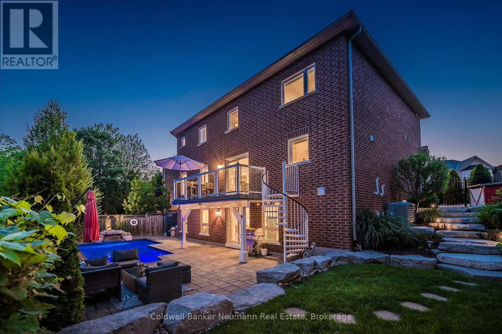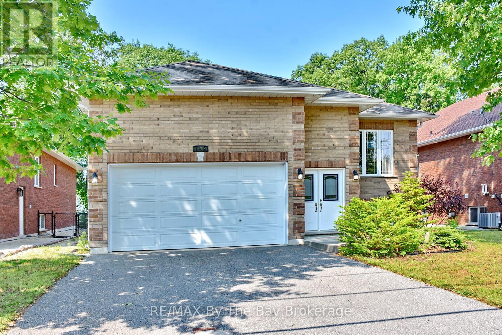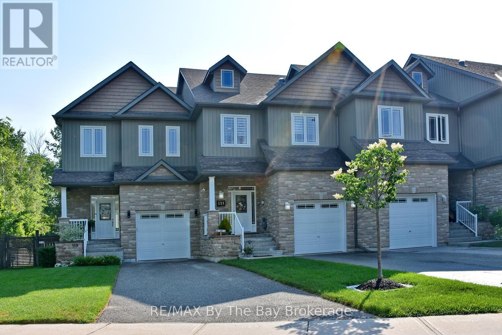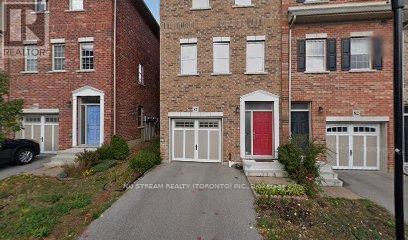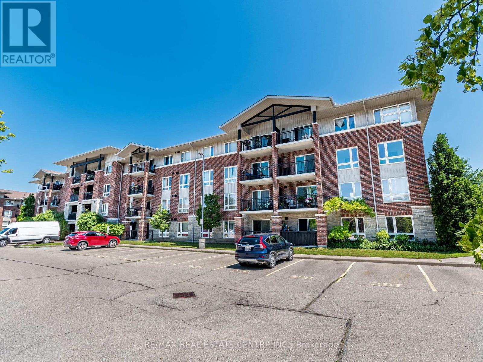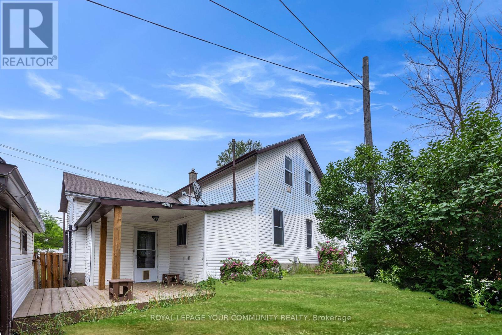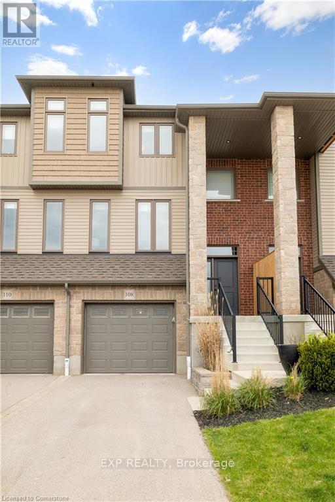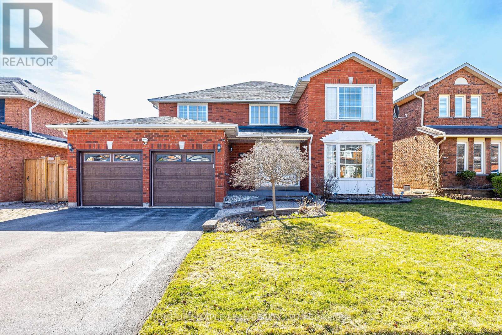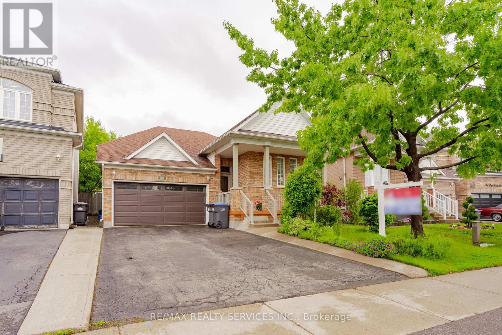201 - 2030 Cleaver Avenue
Burlington (Headon), Ontario
Beautiful 995 sq ft Condo in the Desirable Head on Forest Community! Welcome to this well-maintained 2-bedroom , 1 bathroom condo, featuring 1 parking spot and 1 locker, perfect for first-time buyers, downsizers, or savvy investors. With Bright and open-concept living space,backing on to ravine, spacious bedrooms, and a great open concept layout you will feel right at home . The 5-piece spa-like bathroom is a great retreat (2023)! Enjoy the convenience of a dedicated parking spot and storage locker. Located in the highly sought-after Head on Forest neighbourhood, you'll be just minutes away from top-rated schools, vibrant shopping, delicious dining options, and easy access to major highways and public transit. This condo isn't just a place to live, it's a lifestyle defined by comfort and convenience. (id:41954)
37 Dafoe Crescent
Brampton (Fletcher's West), Ontario
Top 5 Reasons Why Your Clients Will Love This Home; 1) Immaculately Maintained LEGAL BASEMENT APARTMENT Detached Home In One Of The Most Highly Desirable Neighbourhoods Of Brampton. 2) The Most Ideal Layout On The Main Level With Combined Living & Dining Rooms Overlooking Sun Filled Balcony. 3) Beautiful Chefs Kitchen With Granite Countertops & Generous Breakfast Space. 4) Upper Level With Three Great Size Bedrooms Along With A Beautiful 4 Piece Bathroom. On The Lower Level, Find An ADDITIONAL SEPARATE ENTRANCE, Bedroom, Bathroom An ADDITIONAL KITCHEN Rough In. 5) In The Basement You Will Find A Fully Registered Legal Basement Apartment With THREE BEDROOMS, Kitchen, Bathroom & Separate Entrance. (id:41954)
18 Thirty Third Street
Toronto (Long Branch), Ontario
Opportunity of a lifetime to own this Fully Renovated from Top to Bottom Multiplex in one of the most high demand areas of Long Branch, Etobicoke, Toronto, steps to the lake. Situated on a massive 70 ft. x 146 ft. lot facing East. Surrounded by Multi Million dollar homes and sprawling condo and town home developments. This 6-unit Multiplex has FIVE 2-Bedroom Apartments and ONE 1-Bedroom Apartment. All Vacant and ready to put your perfect tenant inside! Private electronic gated 10 spot parking! Tenant Green Space in front and back, great curb appeal with brick exterior, walking distance to Junior and High Schools, Lake Ontario, Parks, TTC, Gardiner Expressway, close to Long Branch GO Train. Units will rent in a heartbeat! All units fully renovated, sound proofed, with brand new Air Conditioners installed, and all units have IN-SUITE Laundry! 4 Units with Balconies. Front and Back door entry/exit. Separate Superintendent/Property manager management office, shower, kitchenette, security system on site! These 11 Bedrooms have a potential of making a conservative $220,000 in Gross Annual Income, amazing Investment Opportunity easily rented and very low tenant turnover in a high demand area. Buy now and get a foothold in the area, and reap the benefits of the investment and then tear down and build 2 multi million dollar homes down the road, or do nothing and relax as the entire multiplex has been renovated and is ready to earn you considerable return! Possibility to build additional Lane way/Garden Suite property on site for even more rental income. **EXTRAS** 4 Balconies, Gated Electronic Parking For 10 Cars, 6 Sep Hydro Meters, In-Suite Laundry In Every Unit, Superintendent/Prop Mgmt Office/Shower& Kitchen, Sec Sys, New 2024 Boiler Owned, Aluminum Window, Roof 8 Years Old, Brand New A/C In Every Unit. (id:41954)
406 - 2720 Dundas Street W
Toronto (Junction Area), Ontario
If You Are Looking For The Best Value In The Stylish New Mid-Rise Junction House Condos, Look No Further Than This Welcoming Unit At The Entrance To The Culture-Packed Junction Community! Traveling Along Dundas St W Toward Annette St, The First Building You'll Spot Is The Junction House. From Your New Balcony, You Can Enjoy Stunning Views Of The CN Tower While Grilling On Your Gas-Line BBQ. For An Even More Spectacular Panorama, Visit The Rooftop Patio, Which Features Comfortable Lounge Chairs, Additional Bbqs, And Cozy Firepits. The Junction Offers Some Of The Most Impressive Views Of Toronto, Enhancing Your Living Experience. Inside, The Unit Boasts A Large Interior Area, Ensuring Ample Square Footage In Every Room So You Won't Feel Cramped. The Floor-To-Ceiling Windows In The Living Room Flood The Space With Natural Light, Creating A Bright And Hospitable Atmosphere. Getting In And Out Of Your New Condo Couldn't Be Easier With The Bloor GO Station And The Up Express Only A Quick Walk Or Bus Ride Away, Giving You Easy Access To The Airport And Union Station On The Same Train. You'll Also Love The Convenient 10-Minute Access To Beautiful High Park and The Retail Options In The Stockyards. The Smaller Building Fosters A Strong Sense Of Community, And With The Junction's Exceptional Dining And Lively Nightlife, You'll Quickly Feel At Home And Proud To Be Part Of This Dynamic Neighborhood. *Staging Removed Following Photos* (id:41954)
2 - 48 Centennial Road
Orangeville, Ontario
** Attention Business Owners & Investors ** The perfect opportunity for an entry level industrial condo unit that comes with unbeatable street exposure and ample parking. Situated right on Centennial Rd, this unit the unit is filled with natural light throughout the day. 873sqft ready to be customized to your needs and fully equipped with an existing bathroom, kitchenette, and sprinkler system. Whether you're looking for a new office or showroom, the zoning allows for multiple uses. (id:41954)
74 Kanashiro Street
Brampton (Bram East), Ontario
**Welcome to this Gorgeous! Stunning! 74 Kanashiro Street Home. This house is a well-maintained detached home. The House have open concept layout on all the floor levels and it features bright nature light throughout the house. This house has furnished basement with a separate entrance and offering great potential for additional living space. This Home features hardwood floor on all levels. The house has beautiful backyard views from primary bedroom. The house comes with beautiful deck and privacy in the backyard. This house has no neighbors on its backyard. Spacious home with a large, fenced backyard. Space is perfect for families for relaxing time and enjoy summer BBQ. The backyard provides plenty of open space for outdoor actives for families with kids. New Shingles replaced 4 years. This house is located few min to Riverstone Community Centre and Gore Meadows Community Centre. Just within 20 min to Humber College/ Guelph Humber University and Walking Distance to Schools. Location is perfect for someone on the go with quick Highway access within few min to Hwy 407 and 427. (id:41954)
501 - 68 Main Street N
Markham (Old Markham Village), Ontario
A Sunny, 2 Bed 2 Bath Corner Unit In A Friendly Boutique Building In The Heart Of Markham Village. 9 Foot Ceilings, South West Windows W Walk-Out Balcony. Upgraded Kitchen W/Stainless Appliances, Granite Counters & Undermount Sink, Stunning Master W/Walk-In Closet. Wood Flooring Throughout The Entire Unit. Each Bedroom W/Private Bathroom. Walk-In Shower + Tub. 1 Parking Included. Relax By The Rooftop Deck With Bbqs, Gym, Roof Top Garden, Concierge, Guest Suites, Lounge, Visitor Parking. Wheel Chair Accessible Unit With Ramps. Only 1 Km To Hwy 407. Restaurants & Patios, Shops, Salon, Banks, Cafes @ Doorstep. Walk To Go Station, Bike Trails And More... (id:41954)
1286 Forest Street
Innisfil (Alcona), Ontario
WOW ! NEW RENOVATED HOUSE! Welcome to this beautifully new renovated home offering plenty of elegant living space, in a quiet family neighborhood. Perfect for commuters, first time homebuyers, young families or extended families! Featuring 5 spacious bedrooms and 5 bathrooms. There is 2 ensuites. This home blends comfort, style, and privacy combined with cozy and charm. The main floor boasts a new open concept kitchen with stainless steel appliances, quartz countertop with a generous cabinetry. Crown mouldings throughout, and big baseboards. The open-concept living area is warmed by a new cozy electric fireplace. New Engineered hardwood throughout. Upstairs, is 2 ensuites. All bedrooms are spacious, new blinds, extra large closets, large windows allowing a lot of sunlight. Basement is a big bedroom, new washroom, new washer and dryer, new engineered hardwood, new roughed in kitchen. Direct garage access for 2 inside car parking. Additionally on the drive way is for 4 car parking. Outdoor living is a breeze with all-new sod, new garden of flowers, plants, and evergreen trees. A new shed for storage. Whether you're settling into your first home, growing your family, or just looking for a comfortable space with all the upgrades done for you, this turn-key property has it all! Just 5 minutes from the sparkling shores of Lake Simcoe and close to golf courses, scenic trails, local shops, parks and schools. SCHOOLS: Lake Simcoe PS, Nantyr shores SS, E Elem La Source, ES Romeo Dallaire. TRANSIT: Barrie South Go 7km & SAFETY: Royal Victoria Hospital 15km, Fire Station 2.5km, Police Station 3.5k. Just pack your bags and enjoy this new renovated home! You'll love the lifestyle this location provides. (id:41954)
10 Auburn Drive
St. Thomas, Ontario
Welcome to 10 Auburn Drive, this stunning brick bungalow offers the perfect blend of modern design and quality craftsmanship. Featuring beautiful hardwood oak flooring throughout the main level. The spacious open-concept living area is filled with natural light, creating a warm and inviting atmosphere for friends and family to enjoy. The custom kitchen was thoughtfully designed complete with a gorgeous island that adds both style and functionality. Built with quality and durability in mind, the solid brick exterior ensures lasting value. Located in the beautiful subdivision of Harvest Run this gorgeous home is near all amenities such as the hospital, grocery stores, the mall, Pinafore Park and much more. With gorgeous upgrades and a seamless flow between spaces, this home is a rare gem and wont stay on the market for long!! (id:41954)
29 Queen Anne Circle
London North (North M), Ontario
Nestled in the Northwest end of London, this stunning Oakridge home offers the perfect blend of comfort, space, and convenience. Situated on a spacious pie-shaped lot, this 4-level backsplit is a true gem, ideal for families or anyone seeking a serene retreat in one of London's most established and picturesque areas. Step inside to discover a bright and welcoming layout featuring a spacious living room, perfect for gatherings or relaxing evenings, a formal dining room and eat-in kitchen with plenty of room to create culinary delights. Upstairs, you'll find three generously sized bedrooms, each offering ample natural light and comfort. The lower level boasts a versatile fourth bedroom with a 3-piece ensuite, ideal for guests or a private office, along with plenty of additional storage space. Step out onto the deck to enjoy a morning coffee or host a summer barbecue while taking in the beauty of your expansive backyard oasis. The attached garage includes a workshop area, perfect for hobbyists or additional storage. Located within walking distance of top-rated schools such as Clara Brenton Elementary, Oakridge Secondary and St. Paul Catholic Elementary, as well as parks, and trails. This home is perfect for those who value both convenience and community. Enjoy everything Oakridge has to offer, from its tree-lined streets and welcoming atmosphere to its proximity to shopping, dining, and recreational facilities. Don't miss this opportunity to make this house your home. Schedule your private showing today! (id:41954)
3 - 484 Third Street
London East (East H), Ontario
This turn key property with many updates and new finishes offers great value for home owners or investors. Fantastic location within walking distance to Fanshawe Campuses, access to multiple bus lines and many large employers nearby. Fresh paint and finishes throughout with upgraded appliances, new kitchen, new windows (2024), new water heater and central air/heating cooling. The spacious end unit town home provides ample space with low maintenancein the side yard. Easy to view and quick possession available.or investors. Fantastic location within walking distance to Fanshawe Campuses, access toupgraded appliances, a new kitchen, new windows (2024), new water heater and central airliving and durable finishes. Outdoors you will find a front porch, patio and large grass area. (id:41954)
1301 - 220 Missinnihe Way
Mississauga (Port Credit), Ontario
Enjoy Port Credit living in this new Brightwater II 636 sq ft, 2 bedroom, 2 bath suite. This master planned modern waterfront neighbourhood has been built with you in mind. Excellent walkability to enjoy all that Port Credit has to offer parks, waterfront trails, vibrant arts and entertainment, shops, restaurants and convenient transit options. This condo features a thoughtfully designed floorplan with floor to ceiling windows, sleek kitchen with moveable island, and in suite laundry. The primary bedroom includes a three piece bathroom with walk in shower. Unit upgrades include mirrored closet doors and upgraded lighting in both bedrooms. The large 151 sq ft balcony offers north facing views of Mississaugas skyline. The state of the art building amenities exceed all your needs and include a 24hr concierge, well-appointed gym facilities, lounge, two party rooms, a co-working space, and pet spa! An added bonus - a free shuttle service for Brightwater residents to the Port Credit Go Station. Retail amenities at your doorstep include Farm Boy, LCBO, Rexall, BMO, Cobs Bread, and more! Come enjoy all that Brightwater has to offer! (id:41954)
3 Rothean Drive
Whitby (Lynde Creek), Ontario
Welcome to 3 Rothean Drive! A Truly Turn-Key Family Home in Sought-After Lynde Creek! Step into comfort and style with this beautifully maintained 2-storey home featuring 3 spacious bedrooms, 4 updated bathrooms and a layout perfect for family living. Nestled in the desirable Lynde Creek neighborhood, this property combines elegance, functionality, and an entertainers dream backyard. From the moment you arrive, you'll notice the professionally landscaped exterior, durable metal roof and the attention to detail that sets this home apart. Step into your private backyard oasis, complete with a stunning in-ground pool, built-in Napoleon grill, and lush surroundings - perfect for relaxing or entertaining without ever needing a cottage escape. Custom Aquor hose taps add convenience and a sleek touch. The Ultimate Garage: Car enthusiasts and hobbyists will be blown away by the fully outfitted garage featuring heating and A/C, custom shelving, a car lift, upgraded flooring, a bonus 100-amp panel and two electric vehicle chargers. It's a rare find and a true extension of the home. Pride of ownership is evident throughout the interior and exterior of the home. The main level offers a bright and open living/dining area, a family room that flows into a modern chef-inspired kitchen and a layout ideal for hosting or unwinding. Upstairs, three generous bedrooms and renovated bathrooms provide space and comfort for the whole family. The fully finished basement adds even more value with a rec area, pool table and potential for a fourth bedroom. Enjoy unparalleled convenience with nearby schools, parks, shopping, the GO Station, Whitby Abilities Centre, Iroquois Sports Complex and quick access to highways 401 and 412. This is more than a house - it's a lifestyle upgrade. Don't miss your chance to call 3 Rothean Drive home! (id:41954)
206 - 29 Rosebank Drive
Toronto (Malvern), Ontario
Beautiful ,Executive style Townhome in Prime Scarborough East with 4 bedrooms and 3 washrooms Over 2000 Sq ft. living space (including Finished basement) .This move-in ready home is just steps from the 401. kitchen features stainless steel fridge , Stove, Dish washer(AS IS) ,spacious dining room and large living room. Step out onto a backyard with added privacy, perfect for relaxing or entertaining outdoors.The finished basement can serve as a home office, gym, or creative studio, with direct access to 2 underground parking spaces(each parking is expensive to buy) located just outside. Just steps to public transit: Bus goes directly to Centennial College and to the University of Toronto Scarborough campus. Also, minutes to Highway 401, parks, Scarborough Town Centre, Burrows Hall Public School, Centennial College, and UTSC. Don't miss out on this opportunity! welcome to first time home buyers, family, professionals and Investors. Flexible closing. Thank you. (id:41954)
3221 Regional Road 20 Road
Clarington, Ontario
Discover The Opportunity To Own 14.49 Acres Of Scenic Land Featuring A Detached House, Currently Tenanted, Offering Both Immediate Rental Income And Long-Term Potential. This Expansive Property Combined The Charm Of Rural Living With Investment Flexibility. The Existing Detached Home Is Situated On A Generous Parcel, Surrounded By Open Space And Natural Beauty - Ideal For Those Seeking Privacy, Future Development Potential, Or Agricultural Use. The Property Is Currently Tenanted, And The Buyer Must Assume The Existing Tenancy And Enter Into A New Rental Agreement With The Tenant As A Condition Of The Sale. Whether You're Looking To Expand Your Portfolio, Land Bank, Or Simply Enjoy The Serenity Of Acreage Ownership, This Is A Unique Chance To Secure A Large Tract Of Land With An Established Rental In Place. (id:41954)
28 Wyndcliff Crescent
Toronto (Victoria Village), Ontario
YOUR DREAM HOME, Located In Charming Victoria Village, Totally Renovated two family home with two separate entrances on two separate Roads,this home has 5 bedrooms, 2 living rooms, 2 Dining rooms, Office, Family room with fireplace, 2 new kitchens, 2 separate laundry rooms, 4 new bathrooms, 2 Air conditioners 2 Separate Furnaces, 2 Separate hot water tanks, All new appliances never been used, and Ample parking space in front and back also a single car Garage, Beautiful sunny private backyard with many fruit trees. Fantastic income potential from renting out the front or back unit or can simply be used as a fully self contained 2 bedroom in-law suite .Newer windows and Roof. thousands of $$$ spent on renovation and upgrades.this one comes with absolutely best of everything and MUCH MUCH more!!! (id:41954)
Ph203 - 460 Adelaide Street E
Toronto (Moss Park), Ontario
PH203 A True Penthouse with Unmatched Views.From the moment you arrive under the hotel-style porte cochere, you know this place is different. Step into the grand, boutique-style lobby, where a 24/7 concierge awaits.Then straight to the top. PH203 is one of just nine penthouses in Axioms west tower, offering rare peace, privacy, and 180 unobstructed views. Whether its the vibrant skyline, glowing sunsets, or soft magic hour light, postcard views abound. This split-bedroom floorplan offers soaring 10 floor-to-ceiling windows that frame epic views. Remote-controlled SOMA blinds let you set the mood. Open the doors to the 23 northwest-facing terrace with composite decking and faux plant privacy screen and enjoy seamless indoor-outdoor living. Whether you're hosting friends or sipping morning coffee, this space is a sanctuary.Inside, the open living area and entertainer's kitchen include custom touches like a lazy Susan cabinet, hidden spice racks, and toe-kick drawers. A new LG dishwasher with a transferable warranty brings peace of mind.The king-sized primary bedroom features crown moulding, wainscoting, and its own west-facing terrace perfect for sunbathing or a roof garden. The ensuite includes a soaker tub, black fixtures, glass partition, and even a view from the bath.The second bedroom offers flexibility with fresh paint, an art deco-inspired light, blackout blinds, and panoramic views ideal as a guest room, home office, or creative space.Enjoy 24/7 concierge, fitness center, sauna, screening room, lounge, billiards room, and guest suites.Walk to St. Lawrence Market, Eaton Centre, King Subway, the Distillery District, and Leslieville. Two future Ontario Line stations and the DVP are nearby.PH203 isnt just a condo, it's a lifestyle in the sky. (id:41954)
103 Grandview Way
Toronto (Willowdale East), Ontario
Freshly renovated from top to bottom with no expense spared, this elegant Tridel townhome is a true masterpiece perfectly nestled in one of North York's most coveted neighbourhoods. Sun-drenched and west-facing, it radiates warmth and sophistication, offering the perfect blend of style, function, and an unbeatable location. Just steps from the subway, groceries, and restaurants - zoned for top-ranked Earl Haig Secondary and McKee Public School makes this home the only choice for those who value convenience and prioritize education.With aprox 1950 sqft. of thoughtfully designed living and high-end finishes incl hrdwd throughout, this home offers room to breathe. Whoever said townhomes are small clearly hasn't seen this one. The main floor welcomes you with a seamless open-concept layout, a stylish powder rm, and a kitchen featuring quartz countertps, a sleek backsplash, and S/S appl's perfect for cooking a meal, impressing friends, or hosting an unforgettable dinner party. Step outside from the living rm to your pvt. main floor terrace ideal for relaxing with a book or sun worship. Enjoy direct underground access to your TWO (deux, twee, dois, zwei!) parking spaces because who wants to circle the block after a long day. From upgraded lights and hardware to three fully renovated, spa-worthy bathrooms, this move-in ready home is packed with luxurious touches. And the piece de resistance? A dramatic skylight that pours sunshine into the space - if the walls were painted blue, you'd think you were in heaven! Upstairs, the gigantic primary retreat offers a spacious walk-in closet, a hotel-style ensuite, and a second private terrace. Yes, you read that correctly - a second terrace. And lets not forget the third floor, a bright and versatile sitting room/office space that's perfect for working from home or simply enjoying a little peace. Whether your first-timing, upsizing, downsizing, looking for a central pied-a-terre, or just doing it right this is the one.. (id:41954)
81 Shuter Street
Toronto (Moss Park), Ontario
Where Heritage Charm Meets Modern Sophistication. This two-storey executive townhome seamlessly blends the timeless elegance of a heritage home with the convenience and luxury of modern condo living. Boasting 3 spacious bedrooms + den, 1361 sq ft, soaring 10'5" ceilings on main floor & 9'5" on second floor, and expansive principal rooms, this residence is an entertainer's dream. Every detail has been thoughtfully upgraded with bespoke luxury finishes, including custom cabinetry, integrated appliances, and rich hardwood flooring throughout. Enjoy a host of premium building amenities such as a state-of-the-art fitness room, a stylish party, a sprawling terrace, a kids' playroom, and even a pet spa. Situated in the heart of the city, this location is unbeatable! Steps to the Eaton Centre,Financial District, St. Michaels Hospital, TMU, and TTC. Discover city living at its finest! **EXTRAS** Indulge in the ultimate luxury with this exquisitely designed property featuring > Bespoke luxury finishes creating a seamless blend of sophistication and modern living. *Locker Included with value of $7,500.00* (id:41954)
1009 - 135 East Liberty Street
Toronto (Niagara), Ontario
Gorgeous 1 bedroom in Liberty Market Tower by Lifetime Developments. In the Heart of Liberty Village Bright Bedroom With Large Windows. Luxury Finishes include quartz Counters, Floor-to-Ceiling Windows, Contemporary Kitchen, and Designer Bathroom. Steps to TTC, Streetcar, Go Station, and Future King-Liberty Station. 20-Minute Ride to the Financial District & Subway Station. Groceries, Banks, Restaurants, Cafes, Plazas, and shops are nearby. Easy Access to Gardiner. Amazing Amenities In The Building including Exercise Room & Party Room (id:41954)
39 William Street
St. Thomas, Ontario
Welcome to 39 William Street, located in the sought-after Historic Courthouse neighbourhood of St. Thomas where timeless character meets modern living. This beautifully maintained 3-bedroom, 2-bath home is full of historic charm and thoughtful updates throughout. Gorgeous hardwood floors flow through the main living areas, adding warmth and elegance. The kitchen is ready for entertaining, featuring granite countertops, built-in appliances, and ample space for gatherings. The main floor also includes a bright family room with a built-in Murphy bed and a view of the backyard, perfect for guests or added flexibility. Upstairs, you'll find three spacious bedrooms, a dedicated office, and a luxurious primary ensuite complete with heated floors and a heated towel bar. Step outside into your own private backyard oasis, complete with an inground pool (installed in 2018), mature landscaping, and plenty of space to relax or entertain. With lots of parking and a prime location close to parks, schools, and downtown amenities, this home blends historic charm with modern comfort in one of the citys most desirable neighbourhoods. This home is a true gem. Too many updates to list, come see it today! (id:41954)
220 Ava Road
Toronto (Humewood-Cedarvale), Ontario
An Exceptional Opportunity in Prime Cedarvale. This spacious and beautifully appointed 4+2 bedroom, 4 bathroom home is a rare offering in one of Toronto's most sought-after neighbourhoods. Designed with family living and entertaining in mind, it features expansive principal rooms, including a gracious open-concept living and dining area with rich hardwood floors, elegant crown moulding, and a picturesque bay window that fills the space with natural light. At the heart of the home is a sunlit, eat-in kitchen with stone countertops, a breakfast bar, and seamless sightlines to the inviting family room. Custom built-in cabinetry adds warmth and functionality, while a walk-out to a serene and private backyard complete with a deck and lower patio are ideal for outdoor gatherings.Upstairs, the primary suite offers a generous walk-in closet and a luxurious 5-piece ensuite. Three additional well-sized bedrooms and a second full bathroom provide comfort and flexibility for a family. The finished lower level is as versatile as it is spacious, featuring a large recreation area (currently divided into a play room and lounge area but easily converted back), plus two additional rooms that can serve as bedrooms, a home office, or gym. With good ceiling height, abundant storage, and a separate entrance, this level offers limitless potential. Additional highlights include a private drive and unbeatable proximity to Eglinton West Station, the new LRT, Cedarvale Park, and the vibrant shops and restaurants of Eglinton West. Cedarvale PS and Forest Hill Collegiate Schools. A rare and special offering you wont want to miss. (id:41954)
373 West Acres Drive
Guelph (Willow West/sugarbush/west Acres), Ontario
Welcome to 373 West Acres Drive, a thoughtfully updated 4-level backsplit in a family-friendly Guelph neighbourhood. This bright and inviting home offers threebedrooms, two and a half bathrooms, and a comfortable layout with space to spread out. The kitchen features quartz countertops and flows easily into the main living areas, all finished with stylish luxury vinyl flooring.The home has been modernized with smart tech throughout-control your lighting, temperature, and more right from your phone. It's wired for ethernet with a main Wi-Fi access point, and includes a Google thermostat and doorbell, plus smart switches for seamless automation.The lower levels offer versatile space for a family room, home office, or guest zone, while outside you'll find a wired shed, newly paved driveway, and low-maintenance permanent LED lighting on both the house and shed. With recent updates, great bones, and a functional layout, this home is move-in ready and packed with thoughtful extras-all in a quiet pocket of Guelph close to schools, parks, and shopping. (id:41954)
10961 Highway 118
Algonquin Highlands (Stanhope), Ontario
Discover the unique charm and endless possibilities of this former church, ideally located at the corner of Highway 118 and Stanhope Airport Road. This distinctive property has been thoughtfully rezoned for residential use and is ready for its next chapter. Step inside the open-concept main level where you're welcomed by a bright entryway or mudroom that leads into the stunning former chapel. This space is filled with character, featuring soaring cathedral-style wood ceilings and breathtaking stained glass details in the arched windows, a beautiful nod to the buildings historic roots. The lower level offers high ceilings and remains unfinished, providing a blank canvas for additional living space, studio, or storage. A wide staircase at the rear of the building, once home to the original church washrooms, leads to a back entrance and a fenced yard. Set on a flat and manageable lot, the property includes a newer propane furnace, a drilled well, and a holding tank. Conveniently located between Haliburton and Minden, and just minutes from West Guilford, you'll enjoy easy access to amenities while enjoying a quiet and unique setting. Bring your vision and transform this one-of-a-kind space into your dream home, studio, or creative retreat. (id:41954)
302 Ross Avenue
Kitchener, Ontario
Updated 3 Bedroom SideSplit in Stanley Park with backyard oasis! Truly unique, this urban homestead micro-farm is an outdoor lovers paradise. Perfectly located in the leafy, friendly Stanley Park neighborhood, walk to schools, parks, shopping and conservation area. A glorious 56x134 ft lot, fully fenced with delightful play structure, greenhouse, chicken coop (comes with 3 lovely laying hens - eggs galore!) and sheds surrounded by mature perennial gardens. Many places to sit and enjoy your privacy or host friends and family for a bbq, picnic or garden party. You may never want to leave your backyard but the house is great too! This updated home has a bright, open main floor layout, huge eat in kitchen with new sliding glass doors, 3 generous bedrooms (the principle bedroom fits a king!), an updated bathroom, and ample closet and storage space. The bright basement is a workhorse and has a large finished rec room big enough to also be an office, gym or guest bedroom. The unfinished portion has great storage ( a fabulous crawl storage space under the kitchen) and a huge built in work bench. Furnace and AC 2018, sliding glass doors 2025, luxury vinyl plank flooring 2025, freshly painted throughout. Better be quick before this gem is gone! Bring us an offer today! (id:41954)
Con 1 Lot 12
Parry Sound Remote Area (Lount), Ontario
Excellent opportunity to own 99 acres in an unorganized township, offering exceptional privacy, natural beauty, and outdoor freedom. Surrounded by raw wilderness, this property adjoins hundreds of acres of Crown land on the east and south sides, providing endless space for exploration and recreation. The Distress River winds its way through the land, creating a peaceful backdrop and attracting abundant wildlife. A tranquil pond nestled in the southeast corner adds to the property's natural charm. Access is from Pearceley Road via an unopened road allowance, or by paddling in along the river, perfect for those seeking a truly off-grid experience. The land features a mix of mature trees, including hemlock and spruce, along with varied terrain that makes it both scenic and functional. For the avid hunter, this property is located in Wildlife Management Unit (WMU) 47, known for excellent hunting opportunities. Whether you're looking to build a seasonal retreat, explore nature, or simply enjoy total seclusion, this property offers the perfect setting. Ideally located close to Deer Lake, Eagle Lake, and Mikisew Provincial Park, and approximately 40 minutes to either North Bay or Huntsville, this is an opportunity to own a slice of Northern Ontario wilderness in an unorganized township offering flexible land use and low taxes. (id:41954)
782801 3 Side Road
Chatsworth, Ontario
The Ultimate Country Package - Just 15 Minutes from Owen Sound! Set on a picturesque 5-acre lot, this move-in ready 4-bedroom, 3.5-bathroom two-storey home offers the perfect mix of rural tranquility and modern convenience. A dream for hobbyists, entrepreneurs, or tradespeople, the property boasts a massive 60' x 100' detached shop plus an additional outbuilding outfitted for a hair salon or home-based business. The home is warm and welcoming with a bright, functional layout. The main floor features a dedicated office, laundry room, and direct access to the attached 2-car garage. Upstairs, you'll find three generous bedrooms including a stunning primary suite with vaulted ceilings, a walk-in closet, and a spa-like en=suite with custom tile shower.The finished basement expands your living space with a fourth bedroom, spacious rec room with cozy wood stove, a 3-piece bath, and a convenient walk-up to the garage. Outside, enjoy the extensive concrete work, a covered back porch ideal for relaxing or entertaining, and endless room to roam. Whether you're looking for a lifestyle property, business potential, or simply more space inside and out, this one truly has it all. (id:41954)
25 Madeira Drive
London, Ontario
Solid, all-brick ranch-style home offering 6 bedrooms and 2 full bathrooms, ideally located in the sought-after Huron Heights neighborhood. This well-maintained property features 3+1 bedrooms on the main level and a fully finished lower level with a separate entrance, providing excellent income potential or multigenerational living. The updated kitchen overlooks a generous, private backyard complete with concrete patio, gazebo, new fencing, and privacy hedges—a perfect space to relax or entertain. The bright and spacious open-concept living and dining area is flooded with natural light. Bonus features include a large cold cellar and covered front porch, adding charm and functional storage. Conveniently located near Fanshawe College, public transit, and multiple shopping centers, this property is ideal for students, families, or long-term tenants. Currently tenanted until August 31, generating $4,200/month in cash flow—a solid option for investors looking for immediate return. Please allow a minimum of 24 hours' notice for all showings, and kindly include Schedule B with any submitted offer (id:41954)
319 Robert Ferrie Drive
Kitchener, Ontario
Welcome to 319 Robert Ferrie Drive where timeless elegance meets modern functionality in the heart of Kitcheners prestigious Doon South community. This meticulously maintained residence offers an exceptional lifestyle defined by space, comfort, and versatility ideal for growing and multi-generational families alike.The main level impresses with soaring 9-ft ceilings, rich hardwood flooring, and a thoughtfully designed layout featuring distinct living and family rooms, each offering a welcoming atmosphere for everyday living or entertaining. A versatile front room easily adapts as a main-floor bedroom, formal dining area or private office. The chef-inspired kitchen is the heart of the home, showcasing granite countertops, an oversized eat-in island, and abundant cabinetry flowing seamlessly into the cozy family room adorned with a gas fireplace and elegant California shutters.Upstairs, retreat to the spacious primary suite complete with a walk-in closet and luxurious 5-piece ensuite. Three additional bedrooms include a generously sized second bedroom with its own walk-in closet and cheater ensuite offering comfort, privacy, and flexibility for the whole family.The fully finished basement is designed to entertain, featuring a self-contained 1-bedroom, 1-bathroom suite ideal for in-laws, guests, or rental income alongside a large recreation area with a wet bar, fireplace, pool table, dart board, and an additional flex room perfect for a gym or fifth bedroom.Step outside to a beautifully landscaped backyard oasis, highlighted by a two-tier deck, private hot tub, and storage shed offering the perfect space to unwind or host guests. A double garage and wide driveway provide ample parking. Located just steps to Topper Woods, Groh Public School, and scenic trails, with quick access to Highway 401, Conestoga College, and a soon-to-open elementary school just 280 meters away this is a rare opportunity to own a home that truly has it all. (id:41954)
5248 Nova Crescent
Burlington (Orchard), Ontario
Welcome to 5248 Nova Crescent, your forever home. This meticulously maintained family home sits within a lush, quiet alcove in Burlington's highly sought-after Orchard neighbourhood. Offering over 3100 sq ft of living space, this residence sits on a pie-shaped lot that backs onto a ravine, with a beautifully landscaped, fully fenced backyard featuring a heated in-ground pool, raised deck, lower-level patio, and mature trees for added privacy. Step inside to discover a bright, spacious layout perfect for family living and entertaining. The main floor features a walkout to the upper deck from the kitchen and living areas, while the fully finished walkout basement leads to a ground-level patio and pool area ideal for seamless indoor-outdoor enjoyment. Inside, you'll find two cozy gas fireplaces: one in the main floor family room and a second in the lower-level recreation area. This home boasts four bedrooms upstairs plus two additional bedrooms in the basement, offering flexible options for guests or multi-generational living potential. Highlights include hardwood floors, a carpet-free interior, central air, central vacuum, a second-floor laundry room, and thoughtful upgrades such as an on-demand water heater and in-law suite potential. The built-in double garage and private double-wide driveway provide parking for up to six vehicles. Located within walking distance to top-ranked schools like Orchard Park Public and Dr. Frank J. Hayden Secondary, and close to parks, playgrounds, sports fields, and trails, this property offers the perfect balance of comfort, community, and convenience. Public transit is just steps away, and major shopping and commuter routes are easily accessible. This is a rare opportunity to own a family-focused home with a backyard oasis in one of Burlingtons most desirable neighbourhoods! (id:41954)
142 Sunnidale Road S
Wasaga Beach, Ontario
This well-maintained, carpet-free raised bungalow offers a smart layout and quality finishes throughout. Featuring 9-foot ceilings on the main level, this home includes two spacious bedrooms and a large main bath complete with a separate shower and relaxing soaker tub.The bright, eat-in kitchen provides plenty of space for family meals and offers a walk-out to a covered back deck - perfect for enjoying morning coffee or summer evenings outdoors. The lower level is unspoiled and ready for your finishing touches, already equipped with a completed 3-piece bath featuring a large walk-in shower. Oversized above-grade windows make this space feel anything but like a basement - it's bright, open, and full of potential.Additional features include an all-brick exterior, double car garage with inside entry and a prime location close to sandy beaches, shopping, and with quick access out of town for commuters. Whether you're downsizing, investing, or buying your first home, this is a solid opportunity in a great area! (id:41954)
121 45th Street N
Wasaga Beach, Ontario
Beautifully Decorated Freehold Townhome Just Steps to the Beach!This exceptionally well-maintained and stylish freehold townhouse is just a five-minute walk to the sandy shores of Wasaga Beach! Located in the desirable west end, youre also close to shopping, skiing, the casino, and the soon-to-be-built Costco offering the perfect mix of lifestyle and convenience.Inside, the home is tastefully decorated with a fresh, beachy vibe that feels both relaxed and inviting. The main level features soaring 9 ceilings and a spacious foyer that welcomes you in. The high-end eat-in kitchen boasts upgraded cabinetry, stainless steel appliances, garburator, a stylish backsplash, and an impressive 10-foot island perfect for casual meals or entertaining. The open living space includes a cozy gas fireplace and walks out to a large deck overlooking the fully fenced backyard with a storage shed and above-ground pool (which can stay or be removed).Upstairs, you will find three generous bedrooms, including a spacious primary suite with an electric fireplace, walk-in closet with custom organizer, and a spa-inspired ensuite with double sinks, quartz counters, and a large glass shower with rain head.The finished basement adds even more space with a bright rec room (featuring a large egress window), electric fireplace, and a sleek 3-piece bathroom with glass shower. Additional highlights include main floor laundry and a single-car garage with inside entry.This home shows beautifully and is move-in ready a clean, thoughtfully decorated retreat just minutes from the beach! (id:41954)
388055 Mono Center Road
Mono, Ontario
Welcome to 14.29 Beautiful Acres in Mono! Surrounded by mature forest, this private and peaceful property features a 3-bedroom bungalow with 2 bathrooms and a bright sunroom overlooking the inground pool. Enjoy the rustic charm of a wood-burning sauna and the convenience of a detached carport located just off the house and multiple out buildings throughout the property. A standout feature is the large shop with its own private driveway, offering ample space for storage, hobbies, or business potential. With endless opportunities to customize and create your dream lifestyle, this property is a rare find in a stunning natural setting. (id:41954)
84 Robert Peel Road
Kitchener, Ontario
Executive Freehold Townhome in Desirable Victoria Common Area; Well-Maintained End Unit with 9 ft smooth Ceiling on Main Level; Bright and Spacious layout; Multi-function open area on G/F creates over 2,000 s.f. potential living space in total; Walk-out to Deck in Backyard; Google Office, Via Train Station and Town Centre at Vicinity. (id:41954)
165 River Run Road
Mapleton, Ontario
Welcome to 165 River Run Road, a beautifully designed 5-bedroom, 4-bathroom home offering over 3,400 sq. ft. of total living space in the charming town of Drayton. With an extra-large driveway and a striking brick exterior, this home boasts incredible curb appeal. Step inside to a bright and open layout, featuring large windows that flood the space with natural light. The main floor is enhanced by warm engineered hardwood floors, pot lights, and a cozy gas fireplace in the living room. The eat-in kitchen is a chefs dream, complete with stainless steel appliances, quartz countertops, a stylish tile backsplash, and ample cabinet space. The main floor also includes a spacious family room, an office, and a convenient powder room. Upstairs, plush carpeting leads to four generously sized bedrooms, including a primary suite with a private ensuite bath. The finished basement expands your living space with a large recreation room, plenty of storage, a fifth bedroom, and an additional full bathroom. Enjoy outdoor living in the fully fenced backyard with a beautiful deck, perfect for relaxation or entertaining. Located across from the scenic Conestoga Trail and just minutes from Main Street Drayton, this home offers the perfect blend of tranquility and convenience. This property comes equipped with a fully automated generator that instantly powers on during an outage, ensuring uninterrupted comfort and security. (id:41954)
175 Hollyridge Crescent
Kitchener, Ontario
This beautifully maintained home is loaded with upgrades and features ideal for modern living. Enjoy peace of mind with new windows and doors (2023), new shingles (2019), and a new 200V upgraded electrical panel. Outdoor living is a dream with a custom-built 2-storey deck (2022), new Jacuzzi (2022), aggregated concrete driveway, and foyer landing pad (9x22), plus a new fence (2019) for added privacy. The interior showcases a renovated kitchen (2019) featuring new cabinets, countertop, backsplash, sink, faucet, and stove. Recent appliance updates include a new SS fridge and dishwasher (2024), eco-friendly washer/dryer (2020), and a Nest smart thermostat (2018). The entire house was freshly painted in 2025, and features new light fixtures (2019) throughout. Major mechanical upgrades include a new furnace and A/C (2019). Basement renovations completed in 2017 include new flooring and a full bathroom remodel. This home offers 3+2 bedrooms and 3.5 baths, including a fully legal 2-bedroom basement apartment with a separate entrance, full kitchen, living/dining area, laundry, and full bath. The space is perfect for rental income or extended family living. Additional features include a 2-car garage, 3-car driveway parking, a cold room, and a walk-in basement storage area. Move-in ready and thoughtfully updated throughout, this home offers comfort, convenience, and incredible value. (id:41954)
Lot 7 Mount Antoine Road
Mattawan, Ontario
Build your dream escape on this stunning lot located steps from the chalet at Antoine Mountain (a true 630 ft ski vertical), one of Ontarios best-kept ski and developing outdoor adventure secrets. Lot 7 offers an ideal blend of natural beauty and year-round recreational access, making it the perfect opportunity for a private getaway, income-generating chalet, or four-season retreat. This parcel sits on a quiet, year-round road with hydro services at the road. The lot is level and has many mature trees, offering privacy, dry sandy soil, and is the closest lot to Antoine mountain. Enjoy skiing, snowboarding and Apres ski activities, literally just next door. You can actually ski to the lifts, and home again after! Hiking trails, on snowmobiling route (MA160) ,and access to the pristine waters of the Mattawa and Ottawa Rivers. Whether you're looking to invest in Northern Ontarios growing tourism corridor or build your family getaway cottage, this property delivers location, lifestyle, and potential. Key Features: ski in/ski out to Antoine Mountain Ski Resort. Year-round access with on-street hydro. Private, treed lot with development potential. Close to trails, rivers, and all-season recreation. Zoned rural residential. Don't miss this opportunity to secure a beautiful piece of Northern Ontario just 10 minutes from historic Mattawa. (id:41954)
109 - 41 Goodwin Drive
Guelph (Pineridge/westminster Woods), Ontario
Welcome to 41 Goodwin Dr #109 - Ideal for First-Time Buyers or Investors! Bright and carpet-free 1-bedroom condo featuring a functional open- concept layout and convenient ground-floor access. Includes 1 surface parking spot. Situated in a very quiet and family-friendly neighbourhood in South Guelph - just an 8-minute drive to the University of Guelph. Enjoy excellent building amenities such as a party room, playground, and ample visitor parking. Surrounded by green spaces with 3 parks and tennis courts nearby. Walk to shopping, local restaurants, a cinema, library, and more - everything you need is just minutes away. (id:41954)
221 Samuelson Street
Cambridge, Ontario
This Well-Maintained, 1,500 Sq Ft Home Sits On A Unique Corner Lot And Features A Fully Fenced Yard, Three Driveway Parking Spots, And A Detached Garage With A Built-In Workspace. Offering A Warm And Functional Layout, It's Ideal For Families Or Investors Alike.Enjoy A Prime Location Close To Schools, Parks, Shopping, And TransitEverything You Need Is Just Steps Away. Whether You're Looking To Move In And Enjoy Right Away Or Renovate To Add Your Personal Touch, This Property Offers Outstanding Potential.Don't Miss The Opportunity To Own A Versatile Home In One Of Cambridges Most Convenient Neighbourhoods! (id:41954)
221 Isabella Street
Wellington North (Arthur), Ontario
Meticulously renovated and cared for home with ample character in the Heart of Patriotic Arthur! Wonderful, one of a kind home, with 5 full bedroom and 4 bathrooms. Modern and painted front exterior (2025), walking in you get the same feeling of Elegance. Fully open concept main level with high approximate 9 and sometime 10 foot ceilings in the kitchen areas. This home was fully redone within the last 4 years! Stunning Chefs Kitchen (2021) featuring a huge island with Quartz countertops, all newer Stainless Steel appliances (LG-2023), white cabinetry, upgraded lighting and the whole nine yards!! High end waterproof Hardwood floors (2021) throughout especially evidence in the open concept bright living and dining rooms featuring pot lights, modern lighting and upgraded baseboards and freshly painted as is the entire home! Main floor primary bedroom (Bungalow alternative) with a large walk in closet and 5 pc ensuite of your dreams with a glass rain shower, soaker tub as well as a walkout to the yard. Everything is almost new! 2 other bedrooms on the main level that could be offices spaces or whatever you need it to be! The layout in this home is incredible and fluid. 2 other bedrooms upstairs and another renovated 4th bathroom. Nice attached garage with a loft for extra potential and storage. Huge lot and plenty of parking. Walking distance to ARTHUR |Public school, the community centre, parks, splash and more! Nothing to do but move in and enjoy! Come and see this rarely seen one of a kind beauty for yourself! (id:41954)
108 Loxleigh Lane
Woolwich, Ontario
Welcome to 108 Loxleigh Lane, a beautifully designed freehold 2-story townhome in the heart of Breslau. Nestled in a vibrant, family-friendly neighbourhood with exciting development plans for a future school, convenient commercial spaces, and enhanced transit options to the nearby KW Go Train Station. Step inside and be greeted by soaring 9ft high ceilings and elegant engineered hardwood flooring on the main level. The bright and open-concept main floor features a stylish kitchen with gorgeous two-toned cabinets, a gas stove, and ample counter space perfect for cooking and entertaining. The spacious living and dining areas flow seamlessly, with large windows that fill the space with natural light. A convenient 2-piece powder room completes the main floor. Upstairs, you'll find two generously sized bedrooms, each with its own private ensuite and walk-in closets, providing ample storage a rare and sought-after feature! The master ensuite offers a luxurious curb less shower for added convenience and style. Thoughtful touches continue throughout the home, including Hunter Douglas blinds for privacy and style, as well as the convenience of reverse osmosis for purified water and a high-capacity water softener (owned). Enjoy your morning coffee on the balcony. Relaxing the fully fenced backyard, which features a patio space ideal for outdoor entertaining. The single-wide garage offers tandem parking for two vehicles, plus extra storage space or room for a small home gym. This move-in-ready gem offers a low-maintenance lifestyle without compromising on style or convenience. Don't miss your chance to be part of this dynamic and growing community! (id:41954)
161 Munro Circle E
Brantford, Ontario
location !!! location !!! Beautiful, Bright full of natural light corner lot Home in the heart of the Brantford offers spacious 4 bedrooms 3 Bath, Close to 2400 Sq ft, open concept, Separate Family Living and dining area. The main floor and bedrooms are designed to optimize natural light, with large windows, Big backyard for outdoor activities. Convenient entry from inside of the house to double car garage. Hardwood floor on main level, lots of other upgrades and many more. close to all amenities.. PRICE TO SELL (id:41954)
20 Ladywood Drive
Toronto (Thistletown-Beaumonde Heights), Ontario
Priced for quick sale!! Located in a quiet, family-friendly neighbourhood of Thistletown, this beautifully upgraded bright detached home is a true hidden gem with 4 spacious bedrooms and 3 washrooms. Top-to-bottom fully renovated, this property showcases impeccable modern design and quality finishes throughout. Highlights include Engineered hardwood flooring on main floor and vinyl floor in basement, many potlights, A bright, open-concept kitchen featuring brand-new stainless steel appliances, custom cabinetry, and a large center island. The separate side entrance leads to a functional basement, complete with a second kitchen and a 3-piece bathroom ideal for an in-law suite or potential rental income. Situated in one of the greenbelt communities, this home is surrounded by mature trees, parks, and top-tier amenities, with convenient access to major highways and the city core. Do not miss your opportunity to own this exceptional 5-star home! (id:41954)
1310 Greenridge Circle
Oakville (Ga Glen Abbey), Ontario
Welcome to Oakville's classy and mature Glen Abbey Community. This location offers quick access to the 407 Hwy to the North and QEW Hwy 2 minutes to the South This home is located on a quiet side street, is approximately 4500+ sq. ft. of living space. This amazing property offers a royal entrance, separate lining and dining room. The fully renovated kitchen(2023), featuring quartz countertops, upgraded cabinetry, stainless steel appliances(2023), and large island, is a welcoming space for everything from morning coffee to casual dining. Just off the kitchen is the family room, am inviting ambiance for relaxation or entertaining. Upstairs, four generous bedrooms await, with a large primary suite, walk-in closet, custom closet and a luxurious five-piece ensuite, equipped with double sinks and a luxurious soaker tub. The professionally finished basement elevates the homes versatility, offering a bar, sprawling recreation room with an electric fireplace and projector system makes it ideal for family gatherings, 2 bedrooms, den and stylish four-piece bathroom makes it perfect for entertaining or multi-generational living. Beautiful professional landscaped backyard oasis with 34ft* 18 ft salt water pool(new heater 2022) and Backyard bar/cabana and shed is perfect for fun and/or relaxation. The community offers one of the best schools, public transit and walking trails. (id:41954)
13 Villa Road
Toronto (Long Branch), Ontario
Stylish, Updated 2+2 Bedroom Home on a Rare 50 x 120 South-Facing Lot with In-Law Suite & Development Potential. Tucked away on a quiet dead-end street, this beautifully updated home offers a rare combination of charm, flexibility, and opportunity. Set on a coveted 50 x 120 south-facing lot, this sun-drenched property is perfect for families, investors, or builders alike.Step inside to a bright and open main floor featuring hardwood floors, an airy open-concept layout, and a welcoming front porch ideal for morning coffee or winding down in the evening. The main level includes two spacious bedrooms and tasteful upgrades throughout.The fully finished walkout basement doubles as an in-law suite with its own entrance, offering two bedrooms, a full bathroom, a large living area, and a separate kitchen ideal for extended family, guests, or rental income. Walk out to a massive, sun-soaked back yard a true entertainers dream with space to garden, play, or expand.Enjoy the best of Long Branch living with the lake, waterfront trails, parks, TTC, and charming local shops just steps away. This is a rare opportunity for builders, end-users, or savvy investors in a vibrant lakeside community.Bonus: Feasibility report attached outlining laneway and multi-residential potential dont miss the many possibilities for development. (id:41954)
64 Forest Avenue
Mississauga (Port Credit), Ontario
Gorgeous 4 Bed,4 Bath Semi-detached home in the prestigious Port Credit Community! Do Not Miss Your Chance To Live In This Stunning Open Concept Modern Home With Hardwood throughout.You'll love the bright and sunny living and dining spaces with cozy gas fireplace.Beautiful kitchen with Quartz Island And Counters,a gas range, built in microwave and breakfast bar is absolutely satisfying family meal or entertaining. The breakfast area has a walk-out to the private fenced backyard with wonderful patio,enhancing seamless indoor-outdoor living.The second floor has 4 bedrooms with multiple closets.The generously sized master suite with large W/In closet and ensuite washroom.Laundry on the 2nd floor,you can do laundry takes less time.The finished bright basement with a gas fireplace can be used as a recreation or 5th bedroom. Minutes to Highway Access, Surrounded by High-End Amenities, Trendy Restaurants, and a Sophisticated Lifestyle. 200 meters to the Renowned Mentor College. Unbeatable Location Just a Short Walk to the Lake, Parks & the Vibrant Energy of Port Credit Village! (id:41954)
802 - 1 Lomond Drive
Toronto (Islington-City Centre West), Ontario
A Rare Offering at the Prestigious Town and Country Condos. Welcome to a beautifully appointed unit in one of Etobicoke's most sought-after buildings. This spacious suite features a smart split-bedroom layout, two full bathrooms, and a generous den-perfect for a home office, nursery, or even a guest bedroom. The open-concept living and dining area is ideal for entertaining, or take your gathering to the buildings elegant party room, complete with billiards and a card room for added fun. The primary bedroom offers a walk-in closet and a luxurious 4-piece ensuite with a separate tub and shower. Just steps to Islington Station and all the shops, cafés, and restaurants along Bloor Street. With Tom Riley Park and Mimico Creek practically in your backyard, nature and city living truly meet here. Don't miss this rare opportunity to join a warm, welcoming community. Units in this building are seldom available! (id:41954)
195 Van Scott Drive
Brampton (Northwest Brampton), Ontario
Looking for a Move in Bungalow featuring Comfort & Style in a very Desirable Area close to all amentias. Home Features Spacious Entrance & Separate Entrance from Garage. Formal Living and Dining Room. Renovated Family Size Kitchen , 4 Appliances, Ceramics, Walkout to Deck, Landscaped & Fenced Yard. Main Floor Features 2 Generous Bedrooms , Primary , 4 pc Ensuite & Walk in Closet. Entrance from garage leading to basement featuring 10 ft Ceilings, 4 pc bath , over size bedroom, above grade windows, R/I kitchen , Load of storage, Cold Cellar. Do not miss this one, book your appointment. (id:41954)






