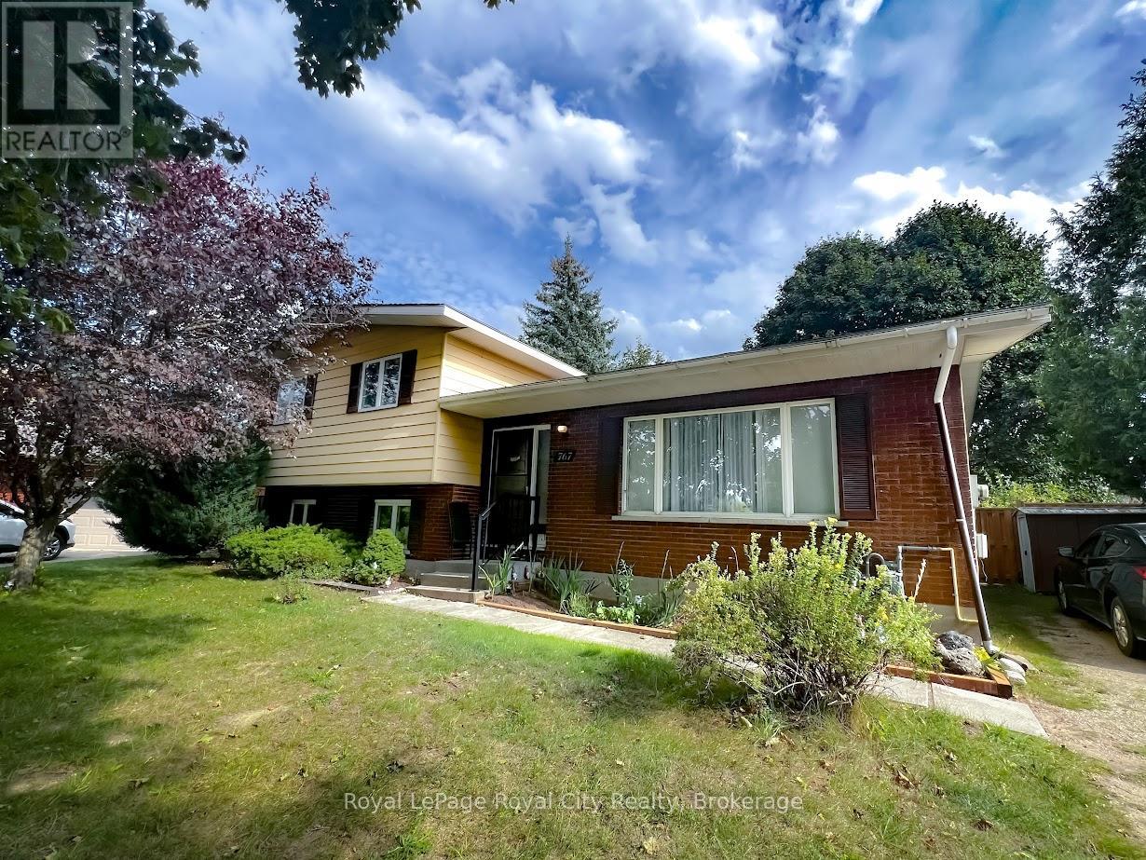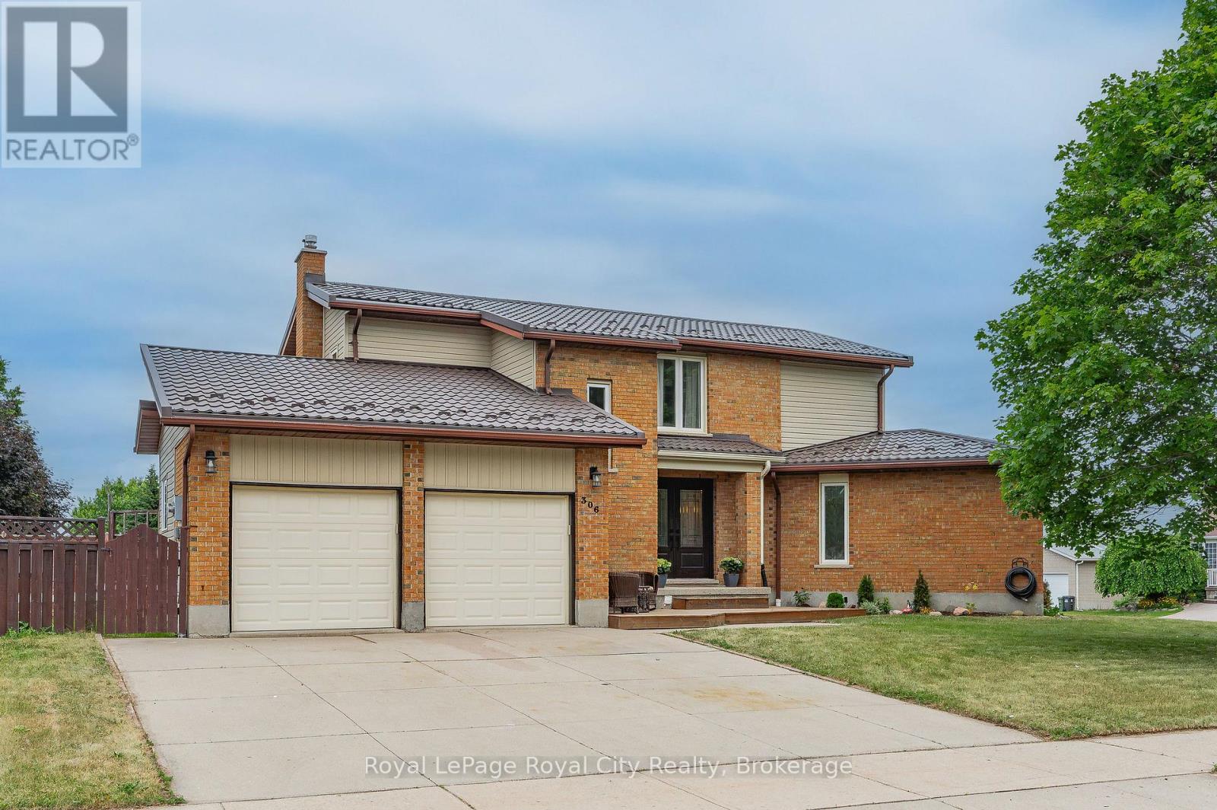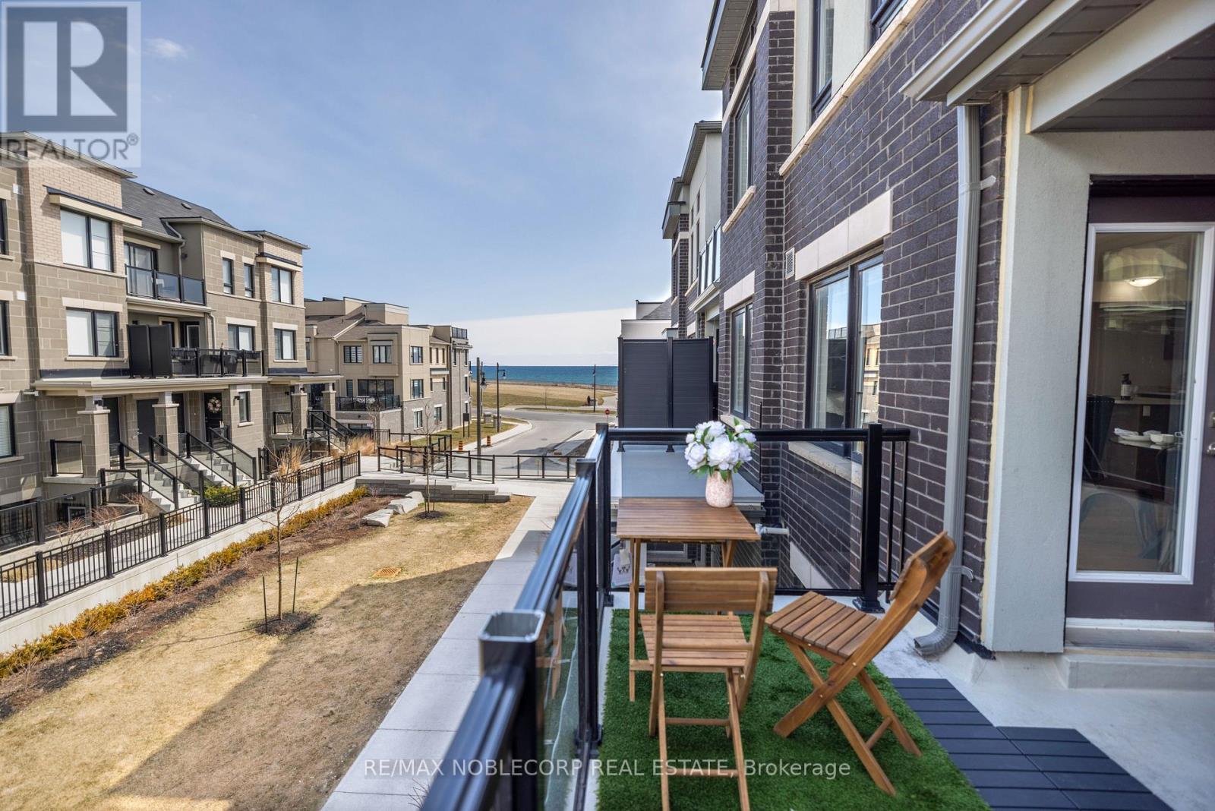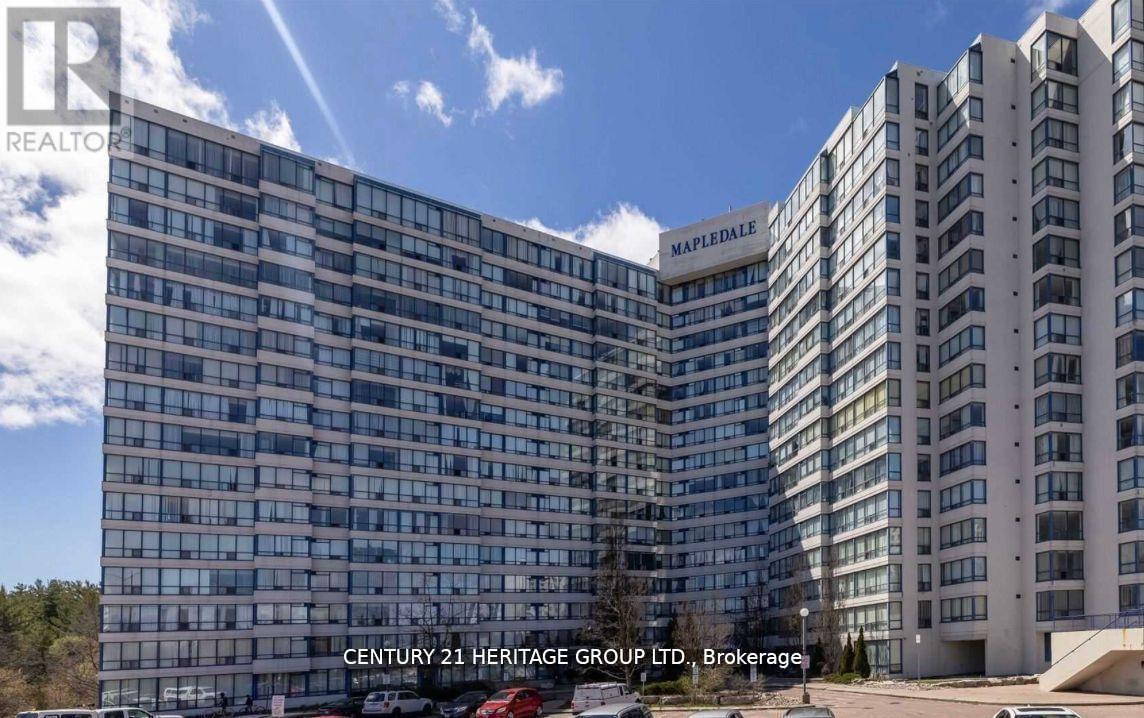109 Front Street
New Dundee, Ontario
Opportunity in the hamlet of New Dundee! (To be sold together with MLS #40762258). Rare chance to acquire 109 & 117 Front St... two separately titled semi-detached homes offered as a package. 109 Front St is listed at $199,900 and 117 Front St at $149,900, with both to be sold together. 109 Front St includes 2 bedrooms, a 4-piece bath, an eat-in kitchen, and a full basement with rec room, laundry, storage, and walkout to a deep yard. 117 Front St provides a large bedroom, living room, eat-in kitchen, full basement with laundry, storage, shower, and walkout to a private yard. Both homes have seen practical updates over time, including furnaces, central air, water heaters, and upgraded 100-amp electrical panels. Set in the peaceful hamlet of New Dundee, this property combines small-town living with close access to city conveniences. Minutes to Kitchener, Cambridge, Hwy 401, and Hwy 7/8, with Alder Lake, local parks, and the highly regarded New Dundee Public School just around the corner. Residents enjoy a welcoming community and relaxed lifestyle while staying connected to major routes and nearby urban centres. Both homes are sold “As Is, Where Is,” with no warranties expressed or implied. A solid investment prospect in a desirable location. Note: Pictures from when it was vacant. (id:41954)
11874 Woodbine Avenue
Whitchurch-Stouffville, Ontario
This 3200 sq/ft commercial building is perfectly suited for automotive uses, offering a profile Woodbine exposure with a versatile space for your business needs. Recently updated, the property boasts a new stucco exterior that enhances its curb appeal, along with 2 12' one 10' and two 8' rollup doors for easy access and security. The interior is bright and welcoming, thanks to the new lighting installations. Outside, the freshly graded parking lot provides ample space for car sale inventory, customers and staff. An existing automotive paint booth adds further value, making this property a ideal solution for automotive businesses. The Property includes a residential dwelling and the car lot to the south of the buildings and over 1 acre of land. Whether you're looking to expand or start fresh, this location offers the perfect blend of functionality and modern updates. Don't miss the chance to make this prime commercial space your own. Vacant possession available on completion. . **EXTRAS** all extras in as is condition (id:41954)
101 - 86 Copper Creek Drive
Markham (Box Grove), Ontario
Profitable and well-established Nanis Gelato location in a high-traffic area. This turnkey operation boasts minimal wastage, low labour and food costs, and strong operational efficiency maximizing profitability. Fully managed with absentee ownership. Impressive year-over-year sales growth makes this a standout opportunity for investors or hands-on operators alike. (id:41954)
420 Avens Street
Waterloo, Ontario
Welcome to 420 Avens Street, Waterloo – A Home That Truly Has It All! This stunning freehold, end-unit townhome nestled in the prestigious Vista Hills community. Offering over 2,300 sq. ft. of finished living space, this home is designed to impress families, professionals & investors alike. From the moment you arrive, the end-unit setting gives you added privacy, extra windows for natural light & a larger yard space – features that make this home stand out. Step inside to soaring vaulted ceilings and a bright, open-concept main floor where engineered hardwood flooring (2025) flows seamlessly through the living and dining areas. The modern kitchen offers sleek SS Appliances, abundant storage & contemporary finishes. Freshly painted throughout, the home feels crisp & move-in ready. A convenient 2-piece powder room completes this level. Upstairs, retreat to the spacious primary suite, complete with a walk-in closet & a private 4-piece ensuite. 2 additional bedrooms & a beautiful 4pc main make this level ideal for growing families. The fully finished walk-out basement is a true gem – a bright and open recreation room with an additional 3-piece bath, offering endless possibilities for a guest suite, entertainment hub, or playroom. Outside, fall in love with the expansive corner lot featuring a large 12’ x 24’ deck – perfect for summer barbecues, family gatherings, or simply unwinding while the kids play in the backyard. And with Avens Park just a short walk away, you’ll always have green space at your doorstep. Notable updates include a new air conditioner (2024), new flooring (2025) & fresh paint. Beyond the home, the location is second to none. Vista Hills is known for its top-rated schools, family-friendly atmosphere & proximity to everything you need, shopping & entertainment at The Boardwalk, everyday essentials at Costco & close to the University of Waterloo, Wilfrid Laurier University & scenic trails for outdoor adventures. Book your showing today! (id:41954)
767 11th Street
Hanover, Ontario
Welcome home! You're sure to appreciate all that this 3 bedroom sidesplit has to offer! A lovely floor plan, the interior has been updated with fresh paint and flooring. The main level boasts a bright living room with large window, dining area with access to a covered porch and a very functional kitchen for those who love to cook. Only a few steps up, there is a recently renovated 4 pc main bath and 3 good sized bedrooms - the primary has a convenient and stylish 2pc ensuite. Family gatherings will be a breeze in the lower level. The original decor has been left and gives a fabulous retro vibe complete with a cozy woodstove! A new forced air gas heating and cooling system was installed in 2022. The large yard is completely fenced and offers a storage shed and gardens, making it ideal for young families. This space just calls for bbq's and games. Added bonus of a recently added backflow prevention system will give owners peace of mind. Set in a mature family-friendly neighbourhood close to all amenities. (id:41954)
306 Imperial Road S
Guelph (Willow West/sugarbush/west Acres), Ontario
A beautifully updated home in Guelphs highly sought-after West End! Located in a top-rated school zone and minutes to Costco, Rec Centre, Deerpath Park, Hwy 6 & 401. With parking for up to 5 vehicles, this property is perfect for large or multigenerational families looking for space and comfort. Step inside to a bright, open-concept main floor. The updated kitchen features a stylish blue backsplash, quartz countertops, open shelving, an apron sink, and an island with a breakfast bar perfect for busy mornings. The kitchen flows seamlessly into the sun filled dining room, simply ideal for entertaining and everyday family dinners. Enjoy the luxury of both a family room and a living room with gas fireplace, both spaces are flooded with natural light, featuring new flooring and a neutral color palette ready for your personal touch. The main level offers a practical mudroom, two large storage closets, and a beautifully updated powder room. Upstairs, you'll find spacious, freshly painted bedrooms with cohesive neutral tones. The spacious primary bedroom includes a walk-in closet, and a spa-like ensuite equipped with double sinks, and a glass-enclosed shower. The main bathroom is as spacious as it is beautiful, offering double sinks, modern finishes, and natural light. A dedicated office area adds valuable flexibility, perfect for working from home or study. The finished basement provides additional living space, with a large rec room, 3-piece bathroom, laundry area, and a large fourth bedroom with a skylight. Step outside to a low-maintenance backyard with a two-tiered deck, perfect for summer barbecues and family time. Recent upgrades include: fresh paint throughout (2025), new flooring on main and second floors (2025), new carpeting on stairs (2025), upgraded lighting (2025), and a steel roof (2022) with a 50-year transferrable warranty. With room to grow and a location that supports every stage of family life, this is more than a home, its your place to thrive! (id:41954)
620 Montpellier Drive
Waterloo, Ontario
Spacious and well-located home offering 5 bedrooms plus a den, 4 bathrooms, 3 separate living areas, and 2 full kitchens. Ideal for larger families or multi-generational living. The fully fenced backyard provides privacy and a secure outdoor space. Located in a desirable Waterloo neighbourhood close to schools, shopping, public transit, and parks. A great opportunity for both personal use and investment potential. (id:41954)
19c Lookout Drive
Clarington (Bowmanville), Ontario
Lakeside Living at 19C Lookout Dr 2 Mins from the 401. Step into this bright and modern 2-bed, 3-bath stacked townhouse in the Port Darlington waterfront community. With 1108 sq ft of well-kept living space, this home features hardwood floors throughout, an open-concept layout, and a southeast-facing balcony with peaceful lake views perfect for morning coffee or unwinding in the evening. The main level offers a spacious living area that walks out to a private terrace, great for entertaining or enjoying the breeze off the lake. The kitchen includes plenty of cabinet space, a breakfast bar, and all the essentials for everyday cooking. Upstairs, you'll find two generous bedrooms, including a primary with a walk-in closet and an ensuite. The second bedroom is ideal for guests, an office, or a cozy den. Laundry is conveniently located on the upper level and CARPET FREE!! This unit also comes with a private garage and driveway parking for two vehicles. Outside your door, enjoy trails, parks, a marina, and sandy beaches. Plus, with the 401 just 2 minutes away, commuting is quick and easy. Don't miss the chance to enjoy lakeside livingbook your showing today! (id:41954)
239 Ellington Drive
Toronto (Wexford-Maryvale), Ontario
Discover the perfect blend of modern elegance and cozy comfort in this stunning family home located in the heart of Scarborough. Nestled in a peaceful, family-friendly neighborhood, this beautifully maintained property at 239 Ellington Drive offers everything you've been searching for and more. Step inside to experience the bright and airy open-concept living space, designed for seamless entertaining and everyday living. The spacious living room flows effortlessly into the dining area and gourmet kitchen, featuring sleek appliances, ample cabinetry, and a stylish breakfast bar perfect for hosting friends or enjoying a quiet morning coffee. Large windows flood the space with natural light, creating a warm and inviting atmosphere throughout. The charm continues outdoors with a gorgeous backyard oasis that's sure to impress. Dive into relaxation with your very own heated pool, ideal for summertime enjoyment. Surrounded by meticulously designed landscaping, this private retreat offers the ultimate setting for summer barbecues, family gatherings, or simply unwinding after a long day. Looking for extra space or multi-generational living? This home features a fully equipped in-law suite in the basement, complete with its own bedroom, bathroom, kitchenette, and living area perfect for extended family, guests, or even rental potential. (id:41954)
311 - 3050 Ellesmere Road
Toronto (Morningside), Ontario
Location!! Location!!Location!! Next To Highway 401 And Walking Distance To U Of T Scarborough Campus, Centennial College, Steps To TTC And All Amenities.!!Freshly Painted, Live In Or Buy As An Investment.!! Building Amenities Include Pool, Sauna, Tennis Court & Gym. Wake Up With Ravine View, Great Spacious Layout.!! Freshly Painted And Well Kept Unit!!Low Maintenance Fees Includes Hydro, Water And Heat. Low Property Tax, Underground Parking Included. (id:41954)
249 Fleetwood Drive
Oshawa (Eastdale), Ontario
Wow - Rare Opportunity!! Stunning 3-Year-Old, Brick, With Stone Front Bungalow the only one of it's Kind In The Exclusive Kingsview Ridge, Master-Planned Community Built By Treasure Hill Homes In Oshawa's East End. Tastefully Finished Living Space & Loaded W/Designer Upgrades in the Luxurious Living Space, Hardwood Floors, The Soaring 9' Ceilings, 12' Ceilings in the Foyer, Sun-Filled Open-Concept Floor Plan,Chef's Kitchen W/Granite Counter Top /SS Appliances/Pantry/Breakfast Bar. Primary Bedroom W/En-suite, Separate Glass Enclosed Shower, Soak-er Tub & W/I Closet, Hardwood Stairs To Finish Landing, California Shutters, Central Air, Huge 2-Car Garage With Access To House, Covered Front Porch,Oversized Driveway Fits Four Cars, The Basement is Unspoiled W/High Ceiling! 3-2 BR Drawings Available, Close To All Amenities, Major Highways & Shopping Mall, A Must see!!!!!! Perfect for Empty Nestor's or Just Down Size!!!! (id:41954)
150 Bannister Street
Clarington (Bowmanville), Ontario
Welcome to your dream home! This spacious 4-bedroom, 4-bathroom gem in the heart of Bowmanville boasts a functional layout perfect for modern living with over 1900 sqft of living space. Nestled on a desirable corner lot, this home features a large private yard, ideal for outdoor entertaining or relaxation. Step inside to gleaming hardwood floors throughout the main level into your custom built fireplace wall. The fully finished basement is a showstopper, thoughtfully designed to include ample storage, a 3 piece bathroom with a bidet and a movie theatre set up. The primary including a walk in closet, 4-pc ensuite in a large space. The upstairs laundry room is something you can't forget about. Don't miss the chance to own this exceptional property in a prime location! ** This is a linked property.** (id:41954)











