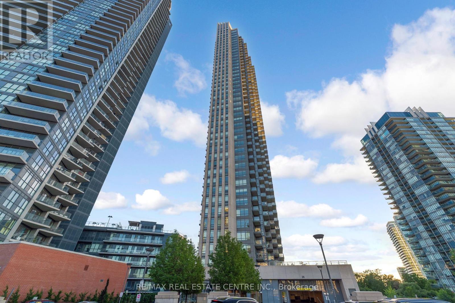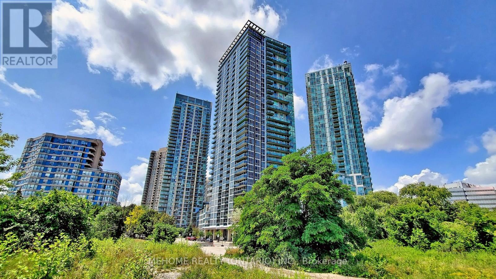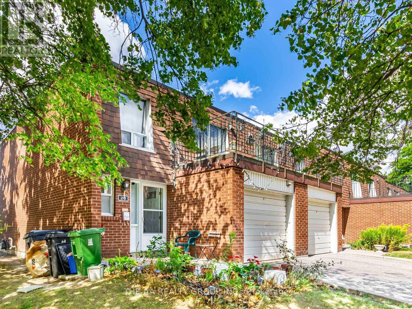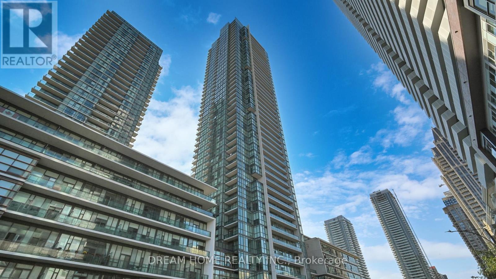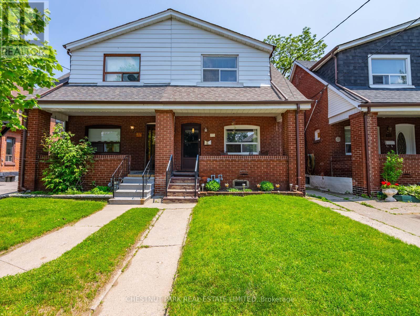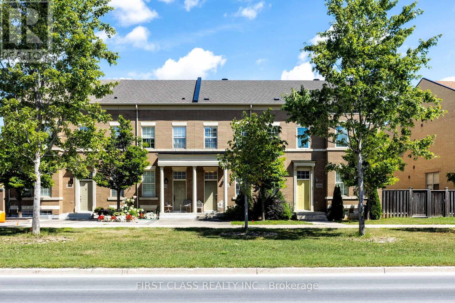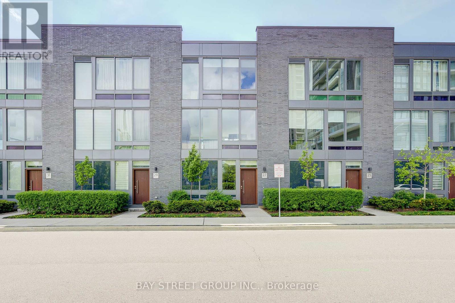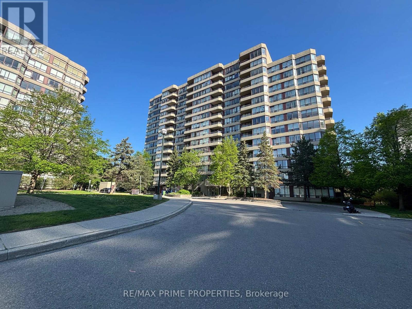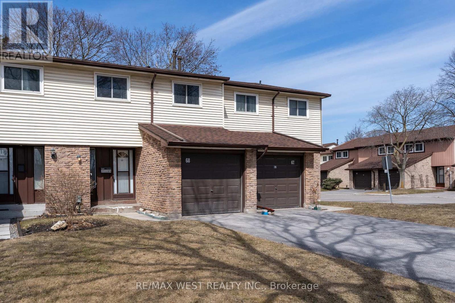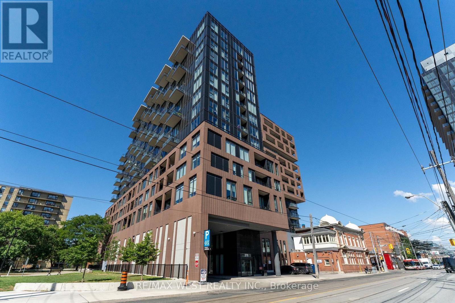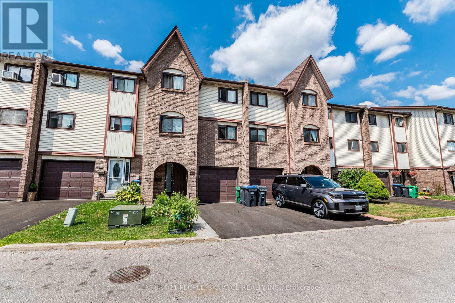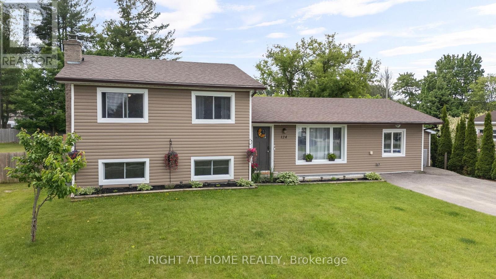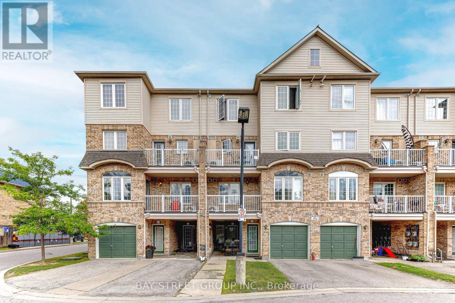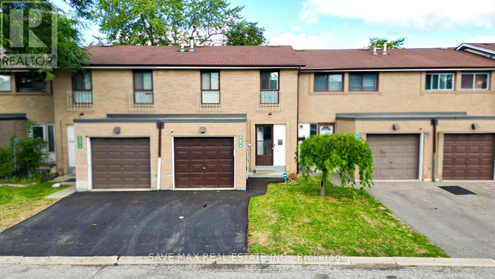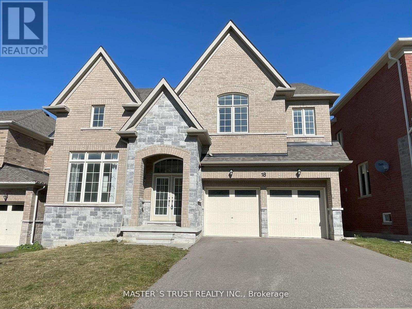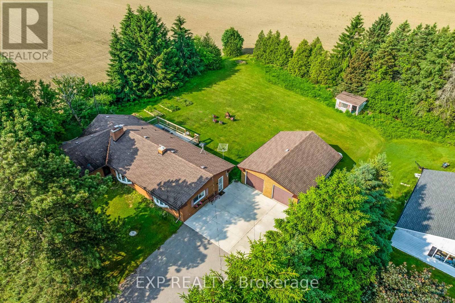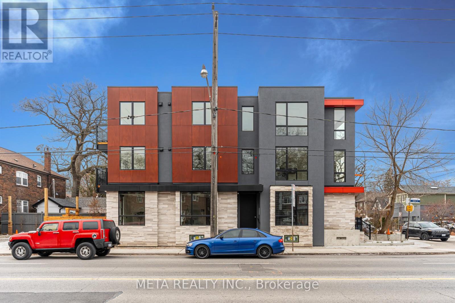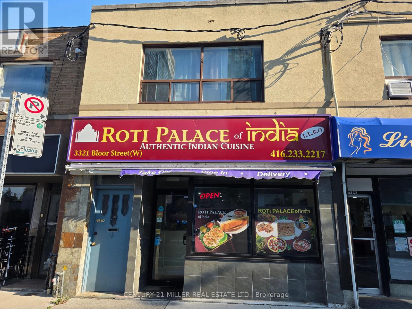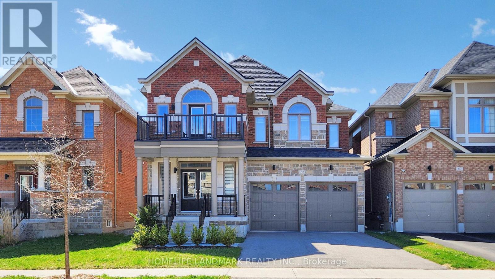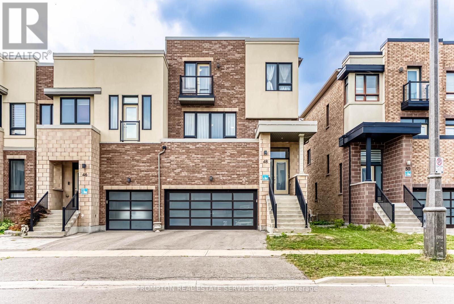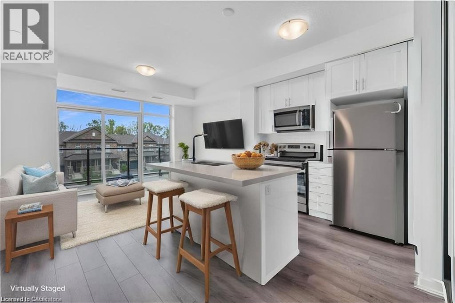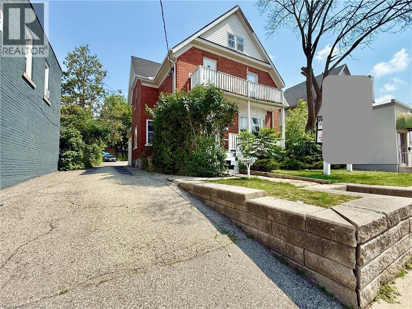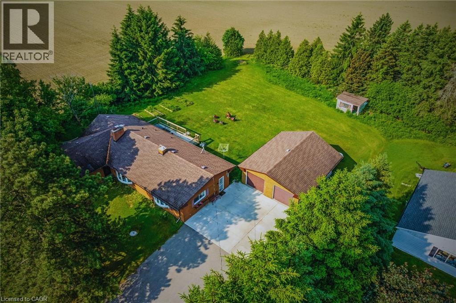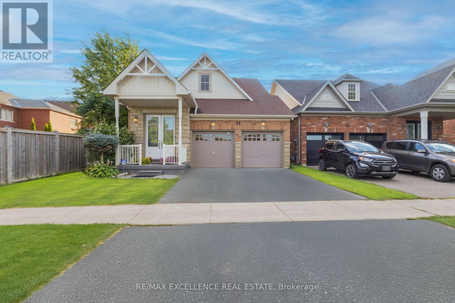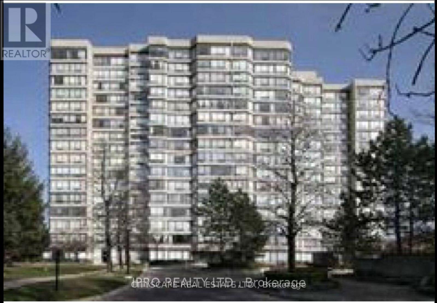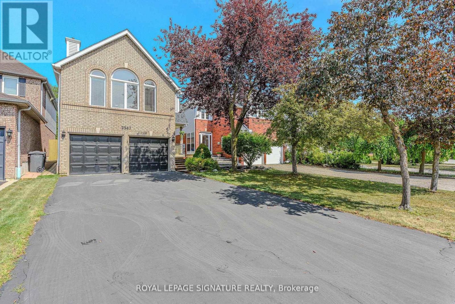2209 - 36 Park Lawn Road
Toronto (Mimico), Ontario
Stunning, Bright, Corner Unit Features 1+Den, 1 Bath. Approx. 650 Sqft.Ideally located within walking distance to Lake Ontario, scenic parks, marina, top-rated schools, restaurants, entertainment, walking trails, public transit, and more!Step into a bright foyer with mirrored closet, leading into a stylish open-concept layout featuring upgraded flooring, soaring 10ft ceilings, and a fully renovated kitchen. The versatile den offers the perfect space for a home office, guest room, childrens area, or family corner.The chef-inspired eat-in kitchen boasts stainless steel appliances, upgraded countertops and backsplash, tall cabinetry, and a breakfast bar. The spacious living and dining area is surrounded by floor-to-ceiling wraparound windows that flood the space with natural light.Relax on the private open balcony with unobstructed northeast views of the city, nearby parks, and Lake Ontario. Retreat to the spacious primary bedroom and enjoy a luxurious 3-piece bathroom with a custom resort-style shower. One parking spot and one locker included. Low maintenance fees that cover most utilities, plus access to premium amenities including a fully-equipped gym, rooftop terrace with BBQ area, guest suites, games room, and party lounge.Just steps from Lake Ontario, scenic trails, bike paths, public transit, and the Gardiner Expressway. Very conveniently located close to downtown Toronto & many major cities. Urban living with suburban ease.Skip the traffic, not the lifestyle. (id:41954)
19 Lackington Street
Brampton (Credit Valley), Ontario
Sought-after Credit Valley's amazing 4+1-bed, 3+1-bath legal finished bsmt home in the high-demand area of Brampton, features a spacious layout with modern finishes and ample natural light throughout. The living and dining rooms are designed for relaxation and comfort. The Home offers a double-door entrance with a seamless flow that enhances the home's spacious feel. Modern layout offers living, dining, family, and breakfast areas. 2nd level: Good-sized Bedrooms with closets, 3rd Bedroom Has W/O To Balcony. The den area was converted into a 4th Bedroom, a Legal Finished Basement with a Separate Entrance from The Builder. The backyard offers space for outdoor activities and the potential for gardening or a patio setup. STEPS TO Public Transit, Top Schools, Plaza, Banks & Other Amenities. Steps to Worship Brampton Triveni Mandir, Close To Mount Pleasant GO Station. This home combines lifestyle, location, and opportunity. Don't miss out on this incredible property. Book your private tour today! (id:41954)
2103 - 223 Webb Drive
Mississauga (City Centre), Ontario
Stunning, Bright And Expansive 2 Bedroom + Den, 3 Bathroom Corner Loft In The Prestigious Award-Winning Onyx Residences. This Home Showcases A Functional Open Layout Enhanced With Premium Finishes: Hardwood Flooring, Granite Countertops, Floor-To-Ceiling Windows, Stainless Steel Appliances, Jacuzzi Tub, Recessed Rain Shower, And A Generous Balcony. (id:41954)
1910 - 1 Uptown Drive
Markham (Unionville), Ontario
Welcome to this rare offering in Uptown Markham elegant and spacious one-bedroom residence built by the award-winning Times Group. Thoughtfully designed with one of the most functional layouts, this condo offers an open-concept living space with sleek finishes, including quartz countertops, modern cabinetry, and stylish flooring throughout. Enjoy breathtaking, unobstructed views from both the living room and bedroom, or step outside to your very own private garden with a separate entrance perfect for relaxing or entertaining. Residents enjoy access to state-of-the-art amenities, including an indoor pool, fitness center, library, billiards, rooftop garden, party room, guest suites, and ample visitor parking. One parking spot and a locker are included for your convenience. Situated in a highly desirable location, this home is steps from Highway 7, minutes to 404/407, and close to GO/Viva transit. Everyday essentials are right at your door step groceries, banks, restaurants, shopping, Cineplex, YMCA, and GoodLife Fitness. Top-ranked Unionville High School and the York University Markham campus make this an unbeatable long-term investment. Perfect for first-time buyers, investors, new immigrants, or retirees seeking low-maintenance living in a vibrant, high-demand community this is a must-see! (id:41954)
115 Southlawn Drive
Vaughan (Islington Woods), Ontario
I bet you can't wait to check out this impeccably landscaped 4-bedroom, 6-bathroom custom luxury home in one of Vaughan's most sought-after neighbourhoods. Designed for both comfort and entertaining, this residence showcases a grand foyer with soaring ceilings, a bright main floor office, and an impressive family room perfectly sized to showcase your baby grand piano. The formal yet open-concept dining room flows seamlessly into the chef's gourmet dream kitchen, complete with a large island and breakfast bar seating for three, granite countertops, stylish backsplash, and a walkout to the terrace. Outside, enjoy the ultimate backyard retreat featuring a built-in barbecue, gazebo sitting area, and a cabana with a 3-piece bath and storage. Host unforgettable pool parties in your private south-facing oasis with a saltwater inground pool, surrounded by lush landscaping and interlock patio seating surrounding the pool. Recent renovations include: brand new hardwood throughout the main and second floors, an elegant staircase with wrought iron spindles, fully updated bathrooms, and a bonus second-floor laundry room. Additional peace of mind with major updates: roof (2017), furnace (2019), A/C (2022), pool heater & liner (2019), pump (2023) upgraded insulation (2024) to name a few. This entertainer's dream home combines timeless elegance with modern upgrades in one of Vaughan's most prestigious communities. A rare opportunity not to be missed! (id:41954)
20 - 50 Bridletowne Circle
Toronto (L'amoreaux), Ontario
Great location! Beautifully updated end-unit townhouse in a quiet, well-maintained complex feels just like a semi-detached. Grid accent walls in the main foyer and wall panelling up the staircase. Modern kitchen with quartz countertops and a stylish backsplash. The open-concept living area features pot lights and an elegant crown-moulding. The dining room includes a built-in wine rack and a walkout to a private backyard. The spacious primary bedroom offers a walkout to a terrace and a walk-in closet. Four generously sized bedrooms and three bathrooms. Finished basement with large windows throughout which brings in plenty of natural light. Conveniently located near Hwy 404, TTC, minute walk to the shopping malls, supermarkets, and some of the areas top-rated schools. Maintenance Fees includes the following: Water, Cable TV (with sports and movie channels), Landscaping/Snow removing, Parking Enforcer, Tree Pruning and care, Garage Door, Front and back Door, all windows, Roofing, Fences, water proofing, Foundation/concrete/stucco repairs, Asphalt Paving, catch basin and drains, pest control, Plumbing and other repair & maintenance. (id:41954)
64 Argyle Street
London North (North N), Ontario
Welcome to the heart of Blackfriars, one of Londons most charming and historic neighbourhoods. 64 Argyle is a beautifully maintained home offering timeless character and functional living space. Rare for the area, this property fronts directly onto the Thames River, creating a unique opportunity for waterfront living in the city. The home and its neighbouring properties have been lovingly cared for by early Blackfriars settlers with roots dating back to the late 1800s. Inside are three spacious bedrooms, two bathrooms, and a bright main floor layout with a bonus den, office, or potential main floor bedroom at the rear. Original wood floors throughout are complemented by wool Berber carpet sourced from Kingsmills London, and the kitchen provides a smart, space-maximizing design. Functional updates over the years include furnace, roofing, and windows. Step outside and take in the lifestyle this location offers with the Thames Valley Parkway right at your doorstep, enjoy over 45 km of connected trails along the river, making it easy to bike downtown, explore parks, or head west to Springbank Park without ever leaving the path. Downtown London, Western University, shops, dining, and transit are all just minutes away, placing everything you need within walking distance. Outside, the home features a low-maintenance yard, a private laneway leading to a single-car garage, plus an additional mutual drive with extra parking at the front and rear. More than just a home, 64 Argyle is a rare chance to own a piece of Blackfriars history with true riverfront living and unmatched access to the best of Londons core. (id:41954)
2408 - 4070 Confederation Parkway
Mississauga (City Centre), Ontario
Welcome to this bright and spacious Beautiful Apartment, Consists of 1 Bedroom + Generous size Den, could be used as a home office or a 2nd bed. Freshly renovated with new paint, brand-new washer, dryer, and toilet. Water and A/C are included, tenant only pays for electricity (Alectra). Compared to Other Buildings paying around $200/month, here its only about $50/month. This unit is located in the heart of Mississauga's Square One area! Featuring an open-concept layout with a combined living and dining room, this well-kept unit boasts soaring 9-foot ceilings and upgraded finishes. The modern kitchen is equipped with stainless steel appliances and quartz countertops. The versatile den is large enough to accommodate a double bed or serve as a functional home office. Enjoy the convenience of ensuite laundry with a full-size brand new GE washer and dryer, an upgraded bathroom, and a walk-out balcony with beautiful city views. Steps to Square One, Sheridan College, Celebration Square, public transit, Central Library, and all major highways. Don't miss this incredible opportunity amazing value and location! Includes One Parking and A Locker. 24 Hours Concierge, building amenities include indoor pool, gym, recreation room. (id:41954)
538 - 2501 Saw Whet Boulevard
Oakville (Ga Glen Abbey), Ontario
Welcome to The Saw Whet, a brand-new luxury condominium in Oakville's prestigious Glen Abbey community. This BRAND NEW never-lived-in 1-bedroom, 1-den, 1-bathroom suite offers a contemporary open-concept design with elegant finishes, soaring 12 ft ceilings, providing a perfect opportunity for first-time buyers, investors, or those seeking a refined living experience. As an added bonus, the owner of this unit will also receive 1 of 18 rare and highly coveted extra large parking space and locker combo featuring a 6ft x 10ft x 10ft high storage space and large private rooftop terrace. Nestled in South Oakville, this exclusive mid-rise development blends modern architectural beauty with the serenity of nearby parklands, riverscapes, and pristine golf courses. Located just 3 minutes from the QEW and 6 minutes from Bronte GO Station, this prime location offers seamless connectivity for commuters. The area is surrounded by convenient amenities, including top-tier shopping, dining, and entertainment, with major retailers such as FreshCo, Sobeys, Metro, and Canadian Tire all within a 10-minute drive. Additionally, Sheridan Colleges Trafalgar Campus is nearby, and Oakville Trafalgar Memorial Hospital is just 8 minutes away. This is a rare opportunity to own a luxury condo in one of Oakville's most sought-after communities. Don't miss out on this incredible investment. Schedule a viewing today! (id:41954)
673 Durie Street
Toronto (Runnymede-Bloor West Village), Ontario
Welcome to 673 Durie Street: a charming semi-detached home on a quiet street in Runnymede-Bloor West Village that combines a layout that flows seamlessly with practicality and character throughout. A fantastic opportunity to shape a space that reflects your personal vision. The main floor offers a natural flow from the bright and inviting living room, through the dining area and into the kitchen, with access to the backyard for BBQing and easy unloading of groceries from the car. Upstairs, you'll find an inviting, spacious primary bedroom along with two other generously sized bedrooms. Ideally located near Malta and Runnymede Parks, and within proximity to Mountview, King George and Annette schools. You'll love the neighbourhood's charm and presence, with its tree-lined streets, unique local shops, cozy cafe, and acclaimed restaurants, all just a short walk away in Bloor West Village and the Junction. Large finished basement with potential to build walk-out to create an investment unit. Property has a garage that can be used for parking but space between homes is tight, so only a very small car would fit. Driveway is mutual. (id:41954)
42 - 2355 Fifth Line W
Mississauga (Sheridan), Ontario
Recently Renovated Executive Townhome In Desirable Sheridan Homelands. This Beautiful Three Bedroom Townhouse is Located In a Small and Exclusive Complex, offering an ideal location that is perfect for young families. Freshly Painted and New Flooring On The Main Floor. Generous Size Bedrooms. Large Living/Dining Rm With A Walk Out To Patio. This Is A Perfect Family Home For First Time Home Buyers. Close To Schools, Shopping, Transit & Quick Access To Hwys. (id:41954)
95 Banting Drive
New Tecumseth (Alliston), Ontario
Welcome to this fantastic home on a quiet family friendly street in the heart of Alliston! Inside this well-maintained 3 bedroom, 4 bathroom home you will find may recent updates including built in cabinets & shelving in the kitchen eating area(2024) vanity in main floor powder room(2024) laminate flooring upstairs(2024) & new front walkway(2024). A large & bright primary bedroom with sitting area & 3 piece ensuite upstairs with another two bedrooms & 4 piece bathroom to complete the second level. Downstairs you will find a large rec room with pot lights(2024) & updated 2 piece bathroom. Main level has a walkout to the new deck(2025) from the eat-in kitchen area & you will certainly enjoy entertaining in this very private & fully fenced backyard! Many mature trees line the perimeter in the backyard and offer upmost privacy. Double car garage with convenient access directly to main floor laundry room. Close to schools, parks, amenities, hospital and Honda plant. A definite must see! (id:41954)
332 Williamson Road
Markham (Greensborough), Ontario
Pride Of Ownership In This Lovely 3+1 bedroom, 4 bathroom detached home in Markham. Premier location easy access to highways, shopping malls, restaurants, high-ranking schools...all amenities. Stone Drive With Additional Parking, Hardwood Floors through Main Floor, Hardwood Stairs To Bsmt, U/G Kitchen Cabinets, Potlights T/O, Composite Deck, 9Ft Ceiling on Main, Family Rm With 18Ft Ceiling, Finished walk-out Bsmt with 3 PC bathroom, Must see! (id:41954)
10501 Woodbine Bypass Avenue
Markham (Victoria Manor-Jennings Gate), Ontario
Premium Townhome; 1870 Sf; 9' Ceiling; 3-1/4' Hdwd Floor In Lr,Dr,Fr&2nd,Flr Hallway; Hdwd Stairs; Open Concept Spacious Kitchen; Centre Island All W/ Granite Tops; Upgrade Backsplash & Tiles Thru-Out; Fireplace; Cac; Huge Master Br 4-Pc Ensuite W/ Separate Shower; Single Car Garage W/ Driveway & Side Pad Can Park 3 Cars. Dir Access To Garage. Motivated Sellers. (id:41954)
923 Southridge Street
Oshawa (Donevan), Ontario
A semi-detached house nestled in a quiet community in the Donevan Area. Upgraded/Renovated kitchen in 2022 with quartz counter top with ceramic backsplash. Upgraded kitchen cabinetry and oven exhaust hood. The house is recently painted throughout . Laminated floorings for convenience and vinyl flooring for kitchen area. Main floor has a door access to fully fenced(7 ft tall) backyard done in 2021. Convenient location to shop for groceries, to go to malls and minutes away to exit to highway 401 and 418 going to 407 ETR. Garage converted to office/recreation and gym area. (id:41954)
27 Sonic Way
Toronto (Flemingdon Park), Ontario
This luxury 3-bedroom townhouse features 9-foot smooth ceilings throughout. Sunlight pours in through floor-to-ceiling windows showcasing park views. The open-concept kitchen impresses with custom cabinetry, stone slab countertops, and an oversized island. The ground-level suite offers heated floors, a kitchenette, private washroom, and separate entrance - ideal for guests or rental income. Enjoy direct garage access from the foyer. Premium condo amenities include a gym, sauna, game rooms, and rooftop barbecue area. The location can't be beat - walkable to the future Crosstown LRT and TTC hub. Surrounded by parks and shops, it's minutes from the DVP, 401, Science Centre, and Museum. (id:41954)
16 - 142 William Duncan Road
Toronto (Downsview-Roding-Cfb), Ontario
Welcome Home to Your Perfect Next Chapter in Downsview Park! If you've been dreaming of more space, more comfort, and a home that's truly yours, this beautifully upgraded 2-bedroom, 2-bath stacked townhouse is ready to make it happen. Located in the vibrant and family-friendly Downsview Park community, it offers the perfect mix of style, convenience, and everyday livability. Step inside to a bright, open living and dining area that's filled with natural light and designed for real life whether its cozy evenings in or hosting friends for dinner. The modern kitchen is a showstopper, featuring quartz counters, granite finishes, a custom island with extra storage and an electrical outlet, upgraded cabinets, a stylish backsplash, and designer lighting. Every detail has been thoughtfully upgraded, from the hardwood floors and staircase to the crown moulding, pot lights, and baseboards. Upstairs, you'll find two comfortable bedrooms and an upgraded bathroom that feels like it belongs in a boutique hotel. And when the weather warms up, your private rooftop patio will be the place to be complete with a BBQ gas line, perfect for summer nights under the stars. You'll love the ease of included parking and being just minutes to Hwy 401, Yorkdale Mall, York University, and of course, the trails, playgrounds, and community events at Downsview Park. This isn't just a home it's your next step toward the lifestyle you've been working for. Perfect for first-time buyers, young couples ready to upgrade from a condo, or small families who want a little more room to grow. Don't miss this! (id:41954)
141 Thrushwood Drive
Barrie (0 West), Ontario
Welcome to 141 Thrushwood a spacious 1,828 sqft end-unit townhouse in Barries desirable Maple Woodlands neighbourhood. This 3 bedroom, 3 bath home features a well-planned layout with large principal rooms, including a cathedral-ceiling family room with gas fireplace, a separate dining area, and a bright kitchen open to the living space with walkout to the backyard. Upstairs, youll find three generous bedrooms, highlighted by a primary suite large enough for a king bed, complete with a walk-in closet and 5-piece ensuite. Conveniently located near Trillium Woods Elementary, shopping at Park Place, and natural amenities like Mapleton and Veterans Woods Park, with quick access to Highway 400. A wonderful blend of space, comfort, and location. (id:41954)
608 - 91 Townsgate Drive
Vaughan (Crestwood-Springfarm-Yorkhill), Ontario
Act fast! Move-In Ready & Fully Renovated with 2025 appliances - No Reno Costs, No Headaches! This bright and beautifully updated 2-bedroom, 2-bathroom condo is ready to impress with all-inclusive maintenance fees that cover all utilities, cable, and internet! Step into style with brand-new waterproof vinyl flooring, freshly painted walls, sleek granite countertops, and new stainless steel appliances (2025 fridge and stove with warranty!). The spacious primary bedroom features a walk-in closet and private ensuite, while the oversized covered balcony offers fantastic views and the perfect space for relaxing summer evenings. Located in a pet-friendly building just steps from shopping plazas and a direct bus ride to the subway and York University without the double land transfer tax! Enjoy resort-style amenities: Outdoor Pool | Tennis Court | Sauna & Whirlpool | Fully Equipped GymThis is your chance to live comfortably in a well-maintained building with everything you need - location, style, and unbeatable value. Don't miss out - your new home awaits! (id:41954)
160 Westfield Drive
Whitby, Ontario
4 Bdrm Detached Home W/ 2 Car Garage Built By Mattamy. Premium Corner Lot W/ South , West & East Exposure. Williamsburg public school boundaries, All Brick Exterior W/ Large Covered Porch. Bright & Spacious W/ Lots Window. $$$ Upgrades; Wrought Iron Glass Door Entry. Hardwood Flooring Throughout Except For Tile Area. Oak Staircase. Main Floor 9' Smooth Ceiling & Pot Lights. Extended Kitchen Cabinet W/ Moulding & Valance. Quartz Counter Top, Large Centre Island W/ Breakfast Bar. Master W/ 9' Tray Ceiling & 5Pc Ensuite. Marble Vanity Top In All Baths. Long Driveway Park 4 Cars. Garage EV charging& storage shelves. Close To Park, Shopping & Public Transit. Walking distance to medical center, 5 min To Hwy412 & 401...Mins To Conservation & Lake Front. (id:41954)
68 - 222 Pearson Street
Oshawa (O'neill), Ontario
Welcome to this spacious four-bedroom home in the heart of Oshawa. 1782 square feet of living space over three levels. Large principal rooms. This home awaits your design touches. Close to shopping, Costco, mins to the 401 and transit. Roof and Garage shingles 2023. (id:41954)
137 Bannockburn Avenue
Toronto (Bedford Park-Nortown), Ontario
Exquisite large Residence in this desirable location. Premium Finishes Beautifully-Executed Custom Features At Every Turn. Generous 4 +1 bedrooms, 7 bathrooms, finished basement with two separate walkouts. 4 Car Driveway & attached Garage. HEATED/snow melt system for both front and side exterior stairs, with automatic weather sensor. Extraordinary Fenced Backyard corner lot -AMENABLE TO BUILD A POOL-see pool rendering ** Outstanding Principal Spaces Presenting Extra High Ceilings, beautiful-wide plank engineered hardwood Floors and decorated ceiling treatment. Family Room W/ Gas Fireplace, Built-In Bookshelves & Bay Windows. Beautiful Dining Room, Gracious Chefs Kitchen W/ Marble Countertops, High-End Appliances, 2 sinks stations. Central Island & Breakfast Area. Walk out to a large deck with natural gas BBQ connection. Rough-in for electric awning over deck . Family Room W/ Two Walk-Outs To Backyard. Stylish Office Featuring Integrated Bookcases & Bay Window. Impeccably Conceived second floor with Wet Bar & built in bar fridge. Primary Suite with 6-Piece Ensuite Of Spa-Like Quality, heated floors; full size stacked washer and dryer. Wired wi-fi booster; Smart Home controlled Hub, Multiple wall mounted Alexa Screen for smart home control. Main floor smart WiFi switches, Nest Thermosts, Integrated security camera system with 6 cameras and NVR recorder, Sonos system with built in ceiling speakers. All bedrooms have ensuite bathrooms. Well-Appointed Basement W/ 10 ft+ High Ceilings, Vast Entertainment Room W/ Adjoining Recreation Area, Nanny Suite, two 4-Piece Bathroms & Fitness Room with rock climbing wall. Rooms virtually staged. So many more Features- all detailed in the Schedule below. Superb Location Short Walk To everything.... This Home Exemplifies Elegant & Luxury Family Living which cannot be rebuilt at the present asking price. *** A VENDOR TAKE BACK FIRST MORTGAGE UP TO $2,000,000 IS AVAILABLE TO QAULIFIED BUYER AT REASONABLE RATE***. (id:41954)
10 Forest Ridge Crescent
Halton Hills (Limehouse), Ontario
SHOW STOPPER In Ballantry Estates!! Backyard Oasis With A 20 x 40' Inground Salt Water Heated Pool With Waterfall, Stamped Concrete Surround, Cabana With TV, Wrought Iron Fence Around Pool, Large Custom Pergola, Aggregate Cement Patio & Walkways, 30 Zone Programmable Wifi Enabled Inground Sprinkler System With Numerous Drip Lines For Easy Maintenance Of Your Potted Plants, 4 Gas Line Hookups For BBQ and Fire Features, This Gorgeous Home Features A Stunning Massive Renovated Kitchen W/12' Island, Quartzite Counter Top & Breakfast Bar, Built In Appliances, Stainless Wall Oven, 2nd Convection Wall Oven / Microwave, Counter Depth Fridge W/Panel, Dishwasher, Loads Of Drawers, Marble Backsplash, Separate Servery / Coffee Bar And A Formal Open Concept Dining Room, Main Floor Sunken Laundry Room With Backyard & Garage Access. Enjoy Movie Night In The Large Main Floor Family Room W/Stone Accent Wall Or Head Over For Some Down Time In The Beautiful Living Room W/Crown Moulding And Stunning Zen Like Backyard Views. There Is A Main Floor Office For Your Business Activities And A Large Secondary Office In The Basement If You Need A Quiet Space. Enjoy 4 Generous Bedrooms W/The Primary Bedroom Featuring A 4 Pc Ensuite, Walk In Closet And Hand Scraped Hardwood. This 3200 Sq Ft Above Grade Beauty Has A Long List Of Features Including Upgraded Baseboards & Trim, Hand Scraped Hardwood, Professionally Landscaped 2.19 Acre Yard, 3 Car Garage, 4 Bedrooms, 3 Baths, Pot Lights, Phantom Screens On 3 Exterior Doors, Upgraded Door Hardware, Owned Tankless Hot Water Tank, Water Softener, Reverse Osmosis & Water Filtration System, Heat Pump, Loads Of Parking......The List Goes On Please See Attached List Of Features. THIS HOME IS NOT TO BE MISSED!!! SCE MLS# W12246176. (id:41954)
413 - 270 Dufferin Street
Toronto (South Parkdale), Ontario
Step into this beautifully designed, spacious 1-bedroom plus den condo in the XO building completed in 2023. Priced at an exceptional $549,900, this home offers unbeatable value in a vibrant and highly sought-after location. With a smart layout that maximizes space, this condo feels more expansive than its square footage suggests. maintenance fee includes Rogers Internet. Featuring sleek laminate flooring throughout and a contemporary kitchen equipped with stainless-steel appliances, a kitchen island and modern light fixtures, this home blends style and function. Enjoy the convenience of your own parking spot right in front of the elevator, as well as a locker located down the hall on the same floor as your apartment!!! The building offers an impressive array of amenities, including 24 hour concierge, a well-equipped gym, a spin room, yoga studio, party and event lounge equipped with dining bar and a kitchen, sports lounge with sweating and TV, pet spa, video gaming hub, Think Tank lounge with Wi-Fi and workstations, BBQ area, kids' zone, and an inviting outdoor terrace perfect for relaxing or entertaining. Located just minutes from the waterfront and the iconic Exhibition Place, Liberty Village, King and Queen West neighbourhoods, this condo is truly in the heart of it all. With shopping, restaurants, public transit (TTC) right at your doorstep, plus schools and places of worship nearby, you'll have everything you need within reach. The location also offers easy access to the Gardiner Expressway, making commuting a breeze. With an outstanding Walk Score of 95, Transit Score of 90, and a Bike Score of 78, this condo is a dream for anyone who enjoys a walkable, connected lifestyle.Don't miss out on this incredible opportunity to own in one of the city's most desirable neighborhoods! (id:41954)
31 - 31 Mccallum Court N
Brampton (Queen Street Corridor), Ontario
Welcome to This Beautifully Renovated Townhouse in a Family-Friendly Brampton Neighbourhood! This fully renovated 3-bedroom townhouse, perfectly nestled in a sought-after, family-oriented community of Brampton. Thoughtfully updated from top to bottom, this move-in ready home offers modern finishes and practical living spaces ideal for families or first-time buyers.Enjoy a separate dining area that overlooks a bright and spacious living room perfect for entertaining and an eat-in kitchen thats ideal for everyday meals. The main floor and kitchen are finished with stylish ceramic tiles, and the entire home is carpet-free for easy maintenance. Freshly painted throughout, every room feels warm and inviting.The finished basement provides additional living space that can be used as a rec room, home office, or guest suite the possibilities are endless! Recent Updates Include:New Roof (2024)New Driveway (2025)New Windows (2025)Fresh Paint Throughout Carpet-Free Flooring, Located just minutes from shopping centres, schools, parks, public transit, and all essential amenities, this home is perfect for those looking for both comfort and convenience. Don't miss this opportunity to own a turnkey property in a vibrant Brampton Neighbourhood. (id:41954)
124 Sydenham Street
Essa (Angus), Ontario
Featuring 4 spacious bedrooms, 2 bathrooms, and a dedicated office, this property offers the perfect balance of comfort and functionality. The modernized kitchen and large dining room are ideal for entertaining, while the existing laundry room comes with additional flex space to create an even larger setup or extra storage. The backyard is complete with an above-ground pool, covered porch for outdoor lounging, and a workshop/shed thats perfect for hobbies or storage. Whether it's summer barbecues, family gatherings, or quiet evenings outside, this home is designed for making memories. As an added perk, the property also features fruit trees, berry bushes, raised garden beds, and established herbs, ideal for fresh meals or a touch of homestead living. BONUS: Roof (2022), Furnace (2023), Expansion Tank (2025), New floors/baseboards, Fresh paint, Large Workshop/Shed & side shed, New pool cleaner, Updated purifier. (id:41954)
53 Country Glen Road
Markham (Cornell), Ontario
Almost 2,200 Square feet!!! Beautiful 2-storey detached home with 4 bedrooms & 2 car garage in Cornell Markham Community. Extra Deep 109 foot lot size. Newly finished basement (with extra bathroom & extra bedroom in the basement). Hardwood flooring on 1st floor & 2nd floor. 9 foot ceilings on main floor. Large open concept kitchen with upgraded quartz counter tops & stainless steel appliances. Large open concept family room. Separate entrance to side of the house. Professionally Landscaped Yard with interlocked backyard & Interlocked Side yard. Very Bright Sun-Filled Home with lots of windows. Steps To Viva Public Transit, Markham Stouffville Hospital & Community Centre. (id:41954)
120 - 42 Pinery Trail
Toronto (Malvern), Ontario
This fully renovated 2-bedroom, 1-bath home is a standout choice for first-time buyers or anyone looking for stylish, low-maintenance living. Thoughtfully updated from top to bottom, it features brand-new Samsung appliances, a sleek new kitchen, a modern bathroom, and smooth ceilings throughout that give the space a clean, contemporary feel. The open-concept layout is bright and welcoming, and the unit is bathed in sunlight throughout the day, creating a warm and inviting atmosphere. Both bedrooms are generously sized with excellent closet space, making the home as functional as it is cozy. Located in a well-connected neighborhood, you'll have easy access to shopping, dining, public transit, a short drive to 401 and everyday essentials. With its fresh finishes and move-in-ready appeal, this home is the perfect place to start. (id:41954)
83 Fleetwood Crescent
Brampton (Southgate), Ontario
Attention First-Time Buyers & Smart Investors! Welcome to this beautifully updated 4-bedroom townhouse with a fully finished basement featuring an extra bedroom & full washroom perfect for extended family or rental income. Enjoy stylish hardwood floors, fresh paint, spacious living & dining areas, and a modern kitchen with stainless steel appliances. Generously sized bedrooms provide comfort for the whole family, while the basement adds incredible versatility. Conveniently located steps to Bramalea City Centre, Bramalea GO, Chinguacousy Park, schools, transit & all major amenities. A move-in ready home that blends comfort, style & unbeatable location the perfect start for first-time buyers or a smart addition for investors! (id:41954)
18 Clifford Fairbarn Drive
East Gwillimbury (Queensville), Ontario
Welcome to 18 Clifford Fairbarn. Stunning 4 -Bedroom Detached Home In The Heart of East Gwillimbury, Over 3200 Sqf With Lots of Upgrades, 9' Ceiling On Main Flr, Carpet-Free, Open To Above With High Ceiling Foyer And Library, Large Living And Dining Spacing, Upgraded Kitchen Countertop, Basement Windows, Massive Center Island, Oak Staircase. Minutes To Highway 404, Parks, Schools And More! This Location Is Poised For Tremendous Growth. (id:41954)
156 Harewood Ave Avenue W
Toronto (Cliffcrest), Ontario
Great Opportunity To Own This Stunning Customs Build House In Scarborough's Exclusive A Quiet Cliffcrest Neighborhood, Junior & Middle School Anson Park PS & R.H King High School Around the House. Build In Extra Large double Garage , Living , Dinning And Family Room With Fire Place . Steps to TTC , Shopping And Bluffers Park. Finished Basement with Separate Entrance 2 Units( 2 Bedrms +1 Bedrms) , Earning Every Month $ 3600 , 2 Bed Rooms is W/O From Back Yard (id:41954)
35 Bleeker Avenue
Quinte West (Trenton Ward), Ontario
Looking for a spacious family home with a great yard and privacy? I'm pleased to present this move-in ready and impeccably maintained family home in a friendly quiet neighbourhood. This one checks all the boxes and is easy access to schools, shopping, the 401 and CFB Trenton. If you like to entertain this one has space for all your guests inside or out on the deck overlooking the stunning floral garden. The kitchen is ideal for the chef in the famiy with loads of counter and storage space. The lower level will please any teen with a large family room ideal for those Netflix nights as well as two extra bedrooms and bathroom. (id:41954)
297 Briarmeadow Dr
Kitchener, Ontario
Welcome to a move-in-ready 3-bed, 3-bath Freehold home that blends style with convenience. A bright, open-concept main floor features a stainless-steel kitchen and plenty of space for entertaining. Upstairs, the primary suite offers a private ensuite, complemented by two additional bedrooms and a full bath. Set on a quiet street, you're an easy walk to shops, top-rated schools, churches, woodland trails, and public transit. Commuters will love the quick access to Hwy 401 and Hwy 7/8. The fenced backyard, attached garage, and energy-efficient updates add extra value. Ideal for first-time buyers or investors in a sought-after neighborhood. Book your private viewing today before its gone. (id:41954)
858 Trinity S
Hamilton, Ontario
Rare 150x250 ft lot in Ancaster! Spacious custom bungalow offering over 1,500 sq. ft. per floor with no neighbors on one side or behind. Main level features 3 bedrooms & 1.5 baths; fully finished lower level adds 2 large bedrooms & full bathperfect for families or multi-generational living. Detached double garage/workshop, custom stone finishes, and granite countertops add value. Recent updates include new plumbing (2 yrs), furnace & heat pump (5 yrs), roof with lifetime shingles (11 yrs), waterproofing & well (12 yrs). Minutes to Ancaster Fairgrounds & Hwy 403, combining privacy with convenience. (id:41954)
218 Jane Street
Toronto (Lambton Baby Point), Ontario
Professionally designed custom built corner building high end triplex +1 commercial office unit in the Baby Point area. Separate entrances to all units and separately metered. Advance smart home technology in prime location walking distance to Jane Subway and Bloor West Village. Custom lighting, custom millwork. Main Floor: Studio/Office Space 1100 sq ft, 9' ceiling. 2nd Floor: 1000 sq ft 2 bdrm unit, 8' ceilings, 3rd Floor: 1000 sq ft, 2 bdrm unit, 8' ceilings. Lower Level: 900 sq ft, 1 bdrm unit. Laundry ensuite in each apartment. Fisher Paykel appliances, covered carport, each suite has exterior storage locker. **EXTRAS** Live and work potential lifestyle. Major Transit station area. Mixed use including residential (id:41954)
3321 Bloor Street W
Toronto (Stonegate-Queensway), Ontario
Beautiful Restaurant located on Bloor st. W (just east of islington) on a busy street by islington subway station. high density residential area with 3 big offices buildings across the street. license for 30 seats. Can be converted to any type of cuisine. Please do not go direct and do not speak to employees. restaurant for sale in an amazing location across from three busy office buildings with high traffic. 1 washroom on the main floor and 3 in the basement. Includes 2 parking spots at rear. Huge basement with potential to use for many purposes. Landlord may be willing to do a new 5 + 5 year lease. Excellent area. Must see (id:41954)
1199 Queens Plate Road E
Oakville (Ga Glen Abbey), Ontario
Client RemarksPresenting an exquisite 4-bedroom, 4+1 bathroom residence at 1199 Queens Plate Rd, Oakville. This stunning home features a main floor adorned with elegant porcelain tiles and a newly upgraded Italian-style kitchen. With high ceilings and ambient pot lights throughout, the home exudes luxury. Over $285,000 in upgrades include a modern glass stair railing. This home also includes a spacious den, perfect for a home office or study. Ideally situated near plazas, shopping malls, and more, this property offers convenience and style in a prime location. It is the perfect family home combining comfort, elegance and practicality (id:41954)
62 Frank Kelly Drive
East Gwillimbury (Holland Landing), Ontario
Backing Onto Ravine hill. Well maintain like brand-new home over 3200 sf, 4 Bdrm/3 Full Ensuite. In Award Winning Hillsborough By Top Rated Builder-Andrin Homes, perfectly situated at the top of Yonge St on a premium lot with a private backyard overlooking a green hill. Circular staircase, Main Floor with 9'Smooth Ceiling, upgraded lights and motorized zebra blinds. Modern Kitchen Offers Extended Cabinets, featuring quartz countertops, stainless steel appliances, Backsplash, Pantry & Porcelain Flooring, a separate oversize breakfast area. A dedicated main-floor office provides the perfect space for remote work or a private home office. 2nd Flr Loft walk to Balcony! Ideally located near highways 404/400, GO Station, Upper Canada Mall, Costco, Walmart, cinemas, conservation areas, and top-tier amenities. (id:41954)
309 - 11 Walder Lane
Richmond Hill, Ontario
Brand new, never lived in, 2+ Den stacked townhome in The Hill at Bayview. Enjoy over 1400 sq ft of modern indoor living space, plus over 400 SQ ft of outdoor space. Take advantage of quiet time on a spacious private roof top terrace overlooking a pond and conservation area. 10' ceilings in main area; smooth ceilings throughout; engineered laminate; outdoor gas line for BBQ. The Hill was built like no other living space in the area; built with commercial grade standards making The Hill stronger and more sound proof unlike no other residential construction. The unit comes with two underground parking spaces, placed in front of each other and one large storage room adjacent to one of the parking spots. High level of security in underground garage, equipped with panic buttons and CCTV cameras throughout. Designated area for carwash as well as bicycle storage. Fully integrated kitchen and smart lighting package. Close to Shopping and 401/407. (id:41954)
48 Helliwell Crescent
Richmond Hill (Oak Ridges Lake Wilcox), Ontario
Welcome To This Executive End Unit Townhome,Surrounded By Greenery And Steps To Lake Wilcox, Oak Ridges Community Centre, Water & Skate Parks, And Indoor Pool. Enjoy Sunsets Over The Lake, Scenic Boardwalk Walks, And A Cottage-Like Setting In Richmond Hill. Approx. 2800 Sqft With Numerous Upgrades. Features 9 Ft Main Floor Ceilings, Smooth Ceilings Throughout, Hardwood Floors, Quartz Kitchen Island, Stone Mantel Fireplace, Double Car Garage, Professionally Finished Basement, Interlock Backyard, Garden Shed, Designer Light Fixtures, Fresh Paint, Move-In Ready. Close To Hwy 404. (id:41954)
470 Dundas Street E Unit# 220
Waterdown, Ontario
Welcome to this stunning 2nd-floor unit in the highly sought-after Trend 3 community! Step into a bright and inviting 1-bedroom condo. The open concept layout seamlessly connects the modern kitchen and living area, featuring brand-new stainless steel appliances, a stylish breakfast bar with quartz counter tops, and direct access to your private balcony. A well-appointed 4-piece bathroom and the convenience of in-suite laundry complete this thoughtfully designed space. Enjoy a lifestyle of comfort and convenience with exceptional building amenities, including vibrant party rooms, a state of the art fitness center, scenic roof top patios, and secure bike storage. Located in the heart of Waterdown, this home offers effortless access to top-rated dining, shopping, schools, and picturesque parks. Included with the unit is 1 owned surface parking space and an owned locker for extra storage. Experience contemporary living at its finest in this exceptional condo! (id:41954)
602 King Street E
Kitchener, Ontario
Fantastic investment opportunity in the heart of Kitchener! This mixed-use property, located in the sought-after SGA-2 zone, offers endless potential. The main floor is currently operating as a salon, while the upper level features a 1-bedroom and 1 bathroom apartment. Ample private parking on-site adds incredible value—rarely found in this area. Surrounded by essential amenities including restaurants, the Farmers Market, schools, and hospitals, with the Google office and numerous nearby condos contributing to strong commercial footfall. SGA-2 zoning permits moderate-density, mid-rise developments—allowing for up to 8-storey residential buildings, modern townhomes, or mixed-use commercial/residential projects. Whether you’re an investor, developer, or end-user, this property combines immediate rental income with exciting future redevelopment possibilities. (id:41954)
858 Trinity Road
Ancaster, Ontario
Located on RARE 150x250 ft lot at 858 Trinity Road South in Ancaster, this spacious custom bungalow offers OVER 1,500 sq. ft. per floor with no neighbors on one side or behind. The main level features three generous bedrooms and 1.5 baths, while the fully finished lower level adds two large bedrooms and a full bath, making it ideal for families or multi-generational living. A large detached double garage provides ample storage or workshop space, and the expansive lot offers endless possibilities. Inside, the home showcases CUSTOM craftsmanship, including leather-finish granite countertops by a custom stone maker and stone finish bathrooms. Located just minutes from the Ancaster Fairgrounds and 2 km from the 403, this property combines rural tranquility with city convenience. Key upgrades include a roof with lifetime shingles (11 years), well (12 years), New Plumbing (2 years) and exterior waterproofing (12 years), ensuring long-term durability. NEW heat pump and Furnace (5 years). (id:41954)
1426 Caen Avenue
Woodstock (Woodstock - North), Ontario
Priced to Sell! A Must See! Welcome to 1426 Caen Avenue, Woodstock a beautifully maintained freehold townhome built by Claysam Custom Homes. This 3-bedroom, 3-bathroom home features a bright, open-concept main floor with an upgraded kitchen, a spacious dining area, and a large great room filled with natural light. Sliding doors lead to a fully fenced, oversized backyard perfect for family gatherings or outdoor entertaining. Upstairs, youll find a generous primary bedroom with an ensuite and a walk-in closet with custom cabinetry, along with two additional bedrooms, a full bathroom, and convenient second-floor laundry. The home also includes a single-car garage with inside access to the backyard. Located on a quiet, family-friendly street close to schools, parks, shopping, the Toyota Plant, Highway 401, and more. Stove, dishwasher, and refrigerator are all just 2 months old. (id:41954)
71 Heron Street S
Welland, Ontario
Welcome to an exquisite Freehold Townhome in Welland, a showcase of modern luxury and smart living. Just 6 year old, this home features elegant 12x24’ tiles in the foyer, leading to an open-concept living and dining space bathed in natural light. The chef's kitchen boasts quartz countertops, a custom pantry, an island, and stainless steel appliances, including a gas stove, setting the stage for culinary delight. For those less sunny days, the remote-controlled custom window coverings allow you to adjust the ambiance effortlessly, complemented by the innovative “app” controlled LED potlights that illuminate every corner of your home. The custom gas fireplace adds a touch of warmth and charm, making every winter day cozy and inviting. Embrace advanced living with automatic toilet, a top-tier security system, and a smart fridge and 2 cozy fireplaces, ensuring comfort year-round. The oak staircase, adorned with a stylish runner, leads to a versatile loft, a luxurious bathroom with an automatic toilet, stackable laundry, and two spacious bedrooms, offering peace and rejuvenation. Descend to the finished basement, where laminate flooring, ample storage, and a rec room with an electric fireplace create a perfect leisure or entertainment space. Outside, the fenced backyard, complete with a gas BBQ hookup, invites outdoor enjoyment without Condo or Road Fees. This home combines elegance, convenience, and technology, offering an unparalleled living experience in a vibrant community. Welcome to your dream home, where every detail caters to a lifestyle of sophistication and ease. (id:41954)
52 Atchison Drive
Caledon (Caledon East), Ontario
Welcome to dream detached home, boasting over 3,000 sq.ft. of beautifully maintained living space in a serene, family-friendly neighborhood. Perfectly blending privacy and convenience, its minutes from highways, schools, parks, and the town center. Inside, enjoy sunlit bedrooms, a spacious dining area, and a cozy living room with a fireplace. Double-glazed windows and a fully finished basement enhance this expansive living space. The upgraded kitchen features granite countertops, a smart refrigerator, and a gas oven. The vast basement, an entertainment haven, includes a 4K projector with Yamaha sound, fitness area, bar, office, and enough space to be converted into a second dwelling. Stay secure with a Ring doorbell, ADT sensors, and smart cameras. Outside, a lush backyard offers a deck, gas BBQ hookup, garden, and sprinkler system. With a 2-car garage and ample parking, you're a 1-minute walk from a park and playground, and 5 minutes from schools, trails, and the Town Community Hall with a pool, rinks, and library. Enjoy low property taxes in a safe, vibrant community near OPP and fire stations. Don't miss this rare chance to own this beautiful home with endless possibilities! (id:41954)
1001 - 26 Hanover Road
Brampton (Queen Street Corridor), Ontario
Welcome To 26 Hanover Unit 1001. This 3+1 Bedroom 2 Bathroom Corner Unit Condo, Features Wrap Around Windows Throughout Entire FloorPlan! With A Abundant Amount Of Natural Light&Unobstructed View Of The City Of Brampton. Beautiful Kitchen With Maple Cabinets, CustomBacksplash, Butcher Block Countertops, & S/S. Appliances. Updated Ceramic And Laminate Floor Throughout, 2 Underground Parking AndEnsuite Laundry. A Must See! **EXTRAS** Extras:S/S. Fridge, Stove, Hood Range, Dishwasher. Washer&Dryer. All Elfs, All Window Coverings. (id:41954)
2547 Raglan Court
Mississauga (Central Erin Mills), Ontario
Welcome to this premium 3BR4WR detached home in John Fraser High school area Mississauga on Cul de Sac. Great layout with open concept on main floor, big family room tons of natural light and newly finished basement. Many upgrades Including: kitchen SS appliance, granite countertop with breakfast bar, piano hardwood floor on main floor, roof 2019, tankless water heater and water softener 2023, basement 2025, AC/furnace 2016 and metal gazebo, storage house in backyard and 2 car garage and 4 parings on driveway - no sidewalk. Clean & Well Maintained - Move-In Ready. Close To Schools, Erin Mills Town Centre, Go station, Credit Valley Hospital, Community Centre, Hwy, Library, Shopping's, Public transit, Churches, Parks, ... - A Place Of Your Dreamed Home! (id:41954)
