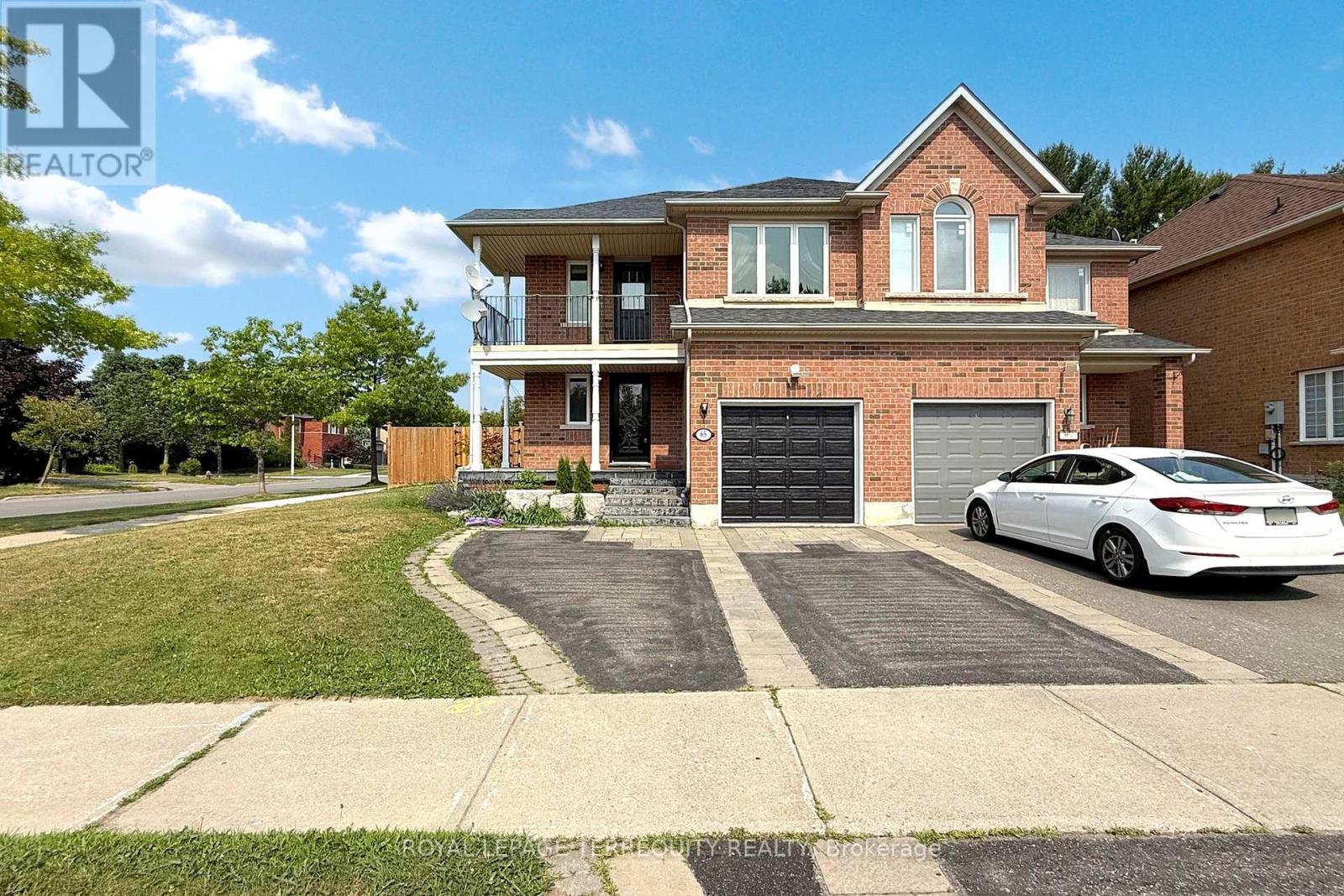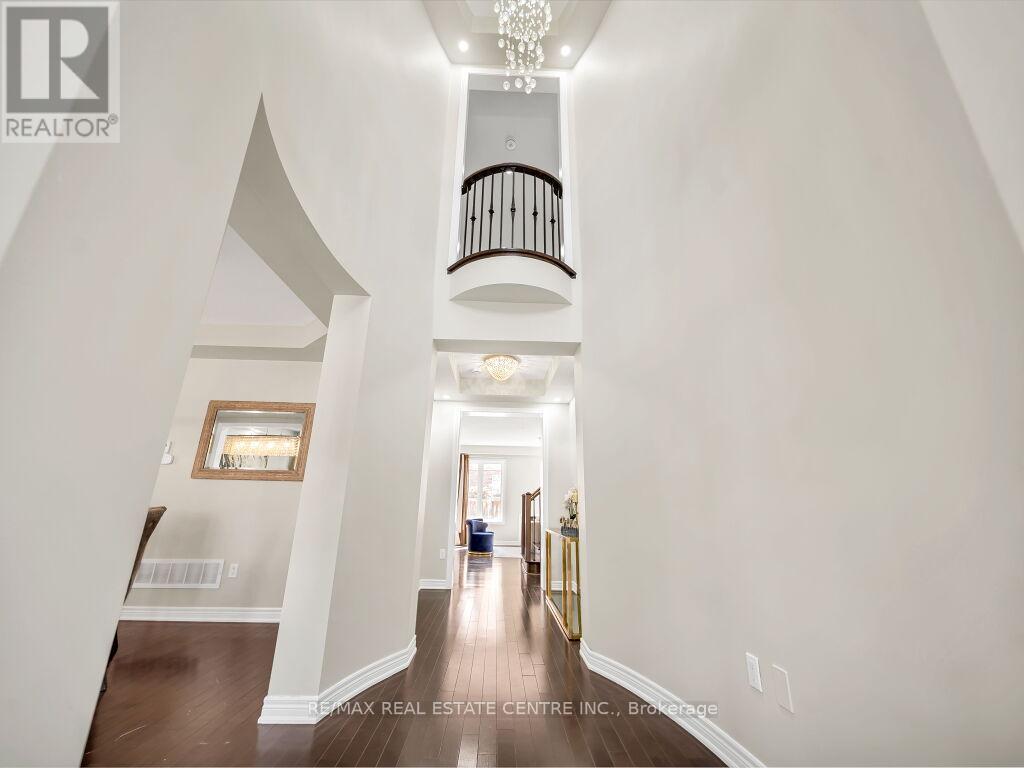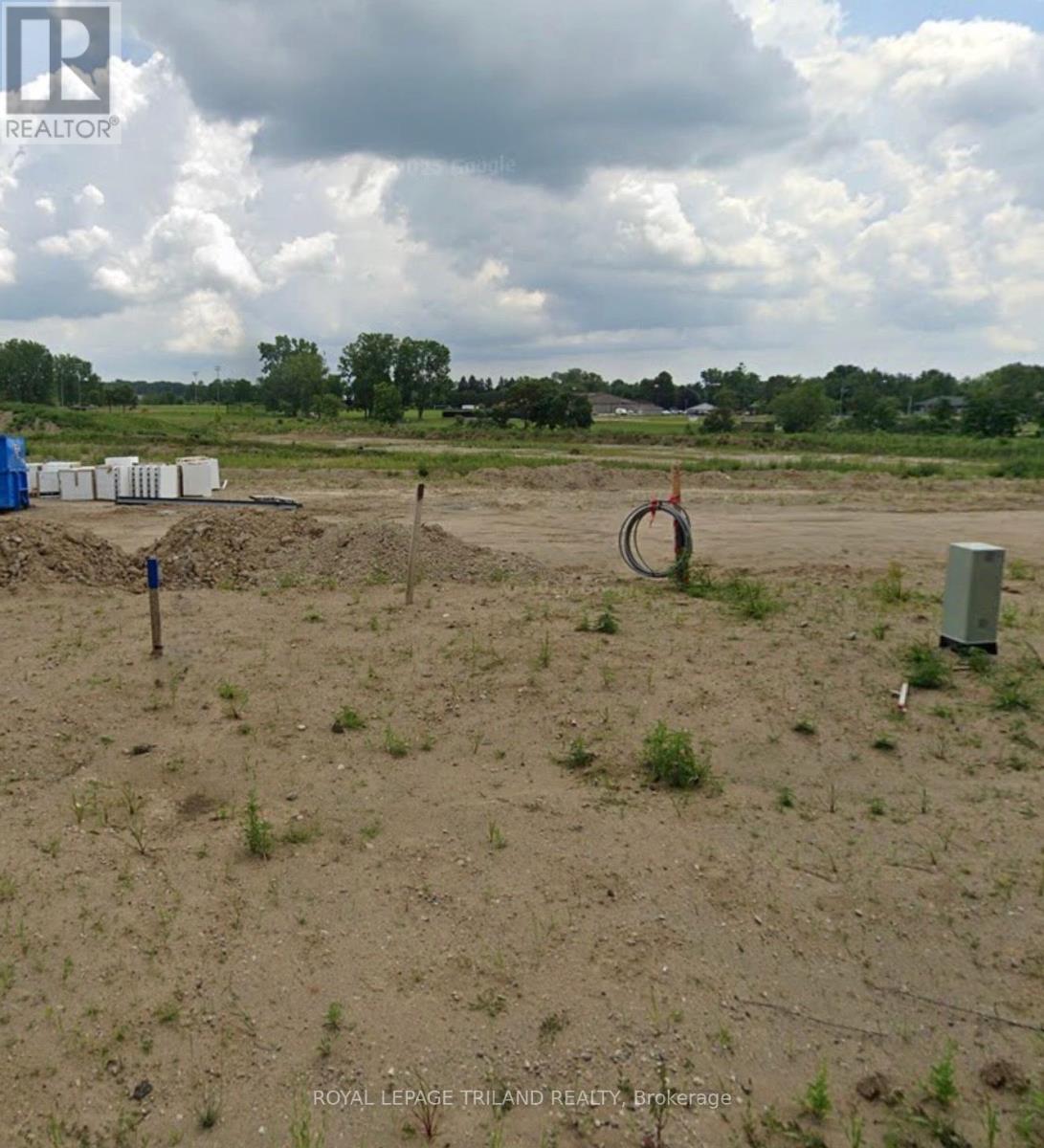65 Lorridge Street
Richmond Hill (Oak Ridges Lake Wilcox), Ontario
Highly Sought After 4 Bedroom Corner Property With A Rarely Offered Large Lot. Double Wide Private Parking Spaces With A Built-In Garage. Tons Of Natural Light Pouring Through The North Facing Windows Due To It's Unobstructed Views. Well Appointed Principal Rooms Throughout With A Walkout From The Breakfast Area To Your Private Wraparound Backyard. Main Floor Gas Fireplace Is Ideal For Those Cold Winter Days & A Convenient 2-Piece Washroom. The Second Floor Boasts A Massive Master Bedroom With A Ceiling Fan, Walk-In Closet And 4-Piece Ensuite. North/West Facing Bedroom Features A Walkout To A 180 Degree Balcony With Tree Top Views. All Other Bedrooms Contain Double Closets For All Your Storage Needs. The Basement Features High Ceiling, Broadloom Where Laid, Pot Lights & Another Generous Size Room Ideal As An Office Or 5th Bedroom. Open Space Recreation Area With Built-In Speakers & Another 2-Piece Washroom. Minutes To The Lake Wilcox, School, Parks, Public Transit, And Oak Ridges Community Centre. (id:41954)
48 Lena Crescent
Cambridge, Ontario
Welcome to 48 Lena Crescent, Cambridge, a delightful and immaculate two-story detached home designed for comfortable family living. This charming residence boasts 3 bedrooms and 4 bathrooms, offering ample space for everyone. The best part is it's move-in ready! Step inside and discover a bright and inviting open-concept main floor. The spacious foyer leads to a sun-drenched living room, perfect for relaxing by the cozy fireplace on cooler evenings. The modern kitchen features stainless steel appliances (including a new gas stove (2024)), abundant counter space, and it seamlessly flows to the back deck ideal for outdoor dining and entertaining. You'll also appreciate the convenience of a main-floor laundry room with a mudroom area and direct access to the double car garage. A two-piece bathroom completes this level. Upstairs, you'll find three generously sized bedrooms. The primary suite is a true retreat, complete with a 4-piece ensuite bathroom and two closets, including a walk-in. A shared 4-piece bathroom and linen closet serve the other bedrooms. The lower level basement offers versatile additional living space and includes a huge rec room and a large two-piece bathroom, perfect for a family room, home office, or play area. This home has been meticulously maintained with recent updates including a new A/C (2023), washer and dryer (2024), owned water softener and drinking system (2022), and a security system with three cameras. You'll love the stylish California shutters throughout! Nestled in an amazing Cambridge neighbourhood, you're just minutes from the 401, Cambridge Centre, schools, restaurants, and all essential amenities. This location truly offers the best of both tranquility and convenience. (id:41954)
25 - 78 Carr Street
Toronto (Kensington-Chinatown), Ontario
A Rare Value in Queen West, 78 Carr St #25. Looking for space, outdoor living, and convenience, all at a great price? This 2-bedroom stacked townhome in the heart of Queen West is the value buy you've been waiting for. Unlike a typical condo, this home offers multiple levels of functional living, capped off by a spacious private terrace on the third floor, your own outdoor escape in the city. With a gas hookup and waterline, its ready for BBQs with friends, cozy fall dinners under string lights, morning coffee in the sun, or even a small herb garden. Its more than just outdoor space, its an extension of your living room, a spot where memories are made. Also on the top floor is a utility room with laundry, giving you practical space that's hard to find in this price range. Even better, this home comes with a rare parking spot and locker included, an incredible bonus in Queen West where parking is limited and often sold separately. This townhome has been owner-occupied and lovingly maintained, so its in excellent condition and move-in ready. Tucked away in a quiet community just off Queen Street, you're steps from Trinity Bellwoods Park, Kensington Market, restaurants, cafes, and TTC transit. Everything you need is within walking distance, yet you'll come home to a peaceful, tucked-away space that feels like your own urban oasis. More Space. More Comfort. More Value. Book your private showing now! (id:41954)
10 Vidal Road
Brampton (Credit Valley), Ontario
Absolutely Stunning Rare Fully Upgraded 4 Bedrm+Loft Detached Home In High Demand Area, Double Door Entry High Ceilings,B/I Appliances,Hardwood On Main Level & Hallway On 2nd Level,Carpert Free Home,Spiral Stairs,All Generous Size Bedrms With 3 Full Washrms On 2nd Level, Every Rm Is Attached To A Washrm, Lots Of Pot Lights All Over Ready To Be Moved Lots Of Windows,Natural Lght,Mins To School.Close To All Amenities,Walking Distance To Public Transit. (id:41954)
5443 Jacada Road
Burlington (Orchard), Ontario
ENJOY Staycationing in your own Gorgeous Backyard with a Stone Patio & Swimming Pool! In the desirable east side of The Orchard in Burlington, this home is on a quiet, family-friendly street just across from the Breathtaking Nature Trails of Bronte Provincial Park! Almost 4,000 SQ FT of tastefully finished living space (including basement), 4+1 Bedrooms, 4 Bathrooms & a gorgeous Fully-Fenced Backyard w Stone-Paved Patio, select Plantings & In-Ground Swimming Pool perfect for Staycationing this summer! BONUS FEATURES 1.NO WALK-PATH= no snow to shovel 2.Corner = BIGGER LOT 3.No neighbours on one side= MORE LIGHT, PRIVACY & a VIEW from the windows vs looking at the brick wall of the house next door! Attractive curb-appeal: landscaped front & side yard & L-shaped covered porch. Double-door entryway leads to impressive foyer flanked by columns & soaring double-height ceiling & majestic Oak staircase. Popular Semi-Open Floor Plan providing separation where needed while maintaining a beautiful flow & sense of openness. High-quality upgrades, HW floors, California shutters, Newer SS appliances, Stone countertops, High Ceilings & Large Windows with an abundance of Natural Light. 4 large Bedrooms, linen closet & 2 Full Baths on the upstairs level & half Bathroom on the main level. 5th Bedroom and yet another Full Bathroom, a large Exercise Room w above-grade window & huge closet (potential 6th Bedroom), massive Recreation/Living area & Wet Bar with spacious Island offer BASEMENT IN-LAW SUITE potential. And the cherry on top- the Backyard Oasis for endless hours of relaxation, entertainment & family fun! *2024: Basement finished, AC, Stove, Range hood, Washer & Dryer *2023 Dishwasher *2022: Roof Shingles, Fridge, Bathrooms renovated *2021 Furnace. PRIME location: steps to top ranked schools, parks, nature trails & serene green-spaces, variety of shopping, restaurants, amenities & entertainment; easy access to public transit, major highways & GO station. DON'T MISS THIS ONE! (id:41954)
1703 - 308 Jarvis Street
Toronto (Church-Yonge Corridor), Ontario
Own the Skyline. Live the Icon. Welcome to Suite 1703 at JAC Condos Where Downtown Toronto Unfolds Beneath You.Perched on the coveted southwest corner of the brand-new JAC Condos at 308 Jarvis Street, this 2-bedroom, 2-bathroom residence delivers more than just space it delivers status. Bask in floor-to-ceiling light, with breathtaking views of the CN Tower and cityscape as your daily backdrop. This never-lived-in unit masterfully blends refined design and smart functionality, featuring open-concept living, contemporary finishes, and elevated ceilings that amplify its sleek urban appeal.Step outside and you're in the core of everything: just minutes from Toronto Metropolitan University, University of Toronto, Eaton Centre, Service Ontario, Loblaws, and the TTC subway all within walking distance. Start your mornings at Balzacs or Dineen Coffee, grab lunch in Koreatown or Church-Wellesley Village, and wrap up with dinner near Michelin-starred hotspots or eclectic eateries steps from your door.JAC Condos redefines amenity living: indulge in a 24-hour concierge, rooftop terrace with BBQs, yoga studio, library, pet spa, media/e-sports lounge, fitness centre, music room, and even a hydroponic garden all curated for next-generation urban dwellers.Whether you're a rising professional, a dynamic couple, or best friends building your downtown empire, this unit is your statement bold, elevated, and entirely uncompromising. (id:41954)
360 Cox Mill Road
Barrie (South Shore), Ontario
Top 5 Reasons You Will Love This Home: 1) Nestled in one of Barries most desirable lakeside communities, just steps from Kempenfelt Bay, perfect for enjoying boating, fishing, swimming, and more, plus a short walk to Tyndale Beach and Brentwood Marina, lakeside living at its finest 2) Situated on nearly 0.7 acres, backing onto Lovers Creek and beside Sheppard Park, the backyard is a private oasis, discover the multi-level deck perfect for entertaining, lush landscaping, a screened-in gazebo at the back of the property, and mature trees 3) The homes flexible floor plan is ideal for growing families, multi-generational living, or downsizers, with a spacious main level primary suite, vaulted ceilings, open living spaces, and large principal rooms throughout, the layout adapts to your lifestyle with ease 4) Rich hardwood flooring, vaulted ceilings, a Kozy gas fireplace, skylights, custom wood beam accents, and large windows with views of nature add warmth and character throughout, alongside multiple walkouts and a cozy 3-season sunroom seamlessly connect indoor and outdoor living 5) The homes stately presence is enhanced by its setback from the road, offering a sense of privacy and grandeur from the moment you arrive, while the large paved driveway provides generous space for multiple vehicles, recreational toys, or even a boat, ideal for both everyday living and hosting. 2,538 above grade sq.ft plus a finished basement. Visit our website for more detailed information. (id:41954)
48 Lena Crescent
Cambridge, Ontario
Welcome to 48 Lena Crescent, Cambridge, a delightful and immaculate two-story detached home designed for comfortable family living. This charming residence boasts 3 bedrooms and 4 bathrooms, offering ample space for everyone. The best part is it's move-in ready! Step inside and discover a bright and inviting open-concept main floor. The spacious foyer leads to a sun-drenched living room, perfect for relaxing by the cozy fireplace on cooler evenings. The modern kitchen features stainless steel appliances (including a new gas stove (2024)), abundant counter space, and it seamlessly flows to the back deck – ideal for outdoor dining and entertaining. You'll also appreciate the convenience of a main-floor laundry room with a mudroom area and direct access to the double car garage. A two-piece bathroom completes this level. Upstairs, you'll find three generously sized bedrooms. The primary suite is a true retreat, complete with a 4-piece ensuite bathroom and two closets, including a walk-in. A shared 4-piece bathroom and linen closet serve the other bedrooms. The lower level basement offers versatile additional living space and includes a huge rec room and a large two-piece bathroom, perfect for a family room, home office, or play area. This home has been meticulously maintained with recent updates including a new A/C (2023), washer and dryer (2024), owned water softener and drinking system (2022), and a security system with three cameras. You'll love the stylish California shutters throughout! Nestled in an amazing Cambridge neighbourhood, you're just minutes from the 401, Cambridge Centre, schools, restaurants, and all essential amenities. This location truly offers the best of both tranquility and convenience. (id:41954)
Lot 4 Oxbow Drive
Middlesex Centre (Komoka), Ontario
Build your dream home in one of Komoka's most desirable new communities! This 50x106 spacious vacant residential lot offers a prime opportunity on a quiet crescent in a growing neighbourhood known for its blend of small-town charm and modern convenience. Located just steps away from parks, schools, shopping, and the Komoka Wellness & Recreation Centre, this lot is ideally positioned for families, retirees, or anyone seeking a relaxed lifestyle close to nature. Enjoy quick access to London via nearby Highway 402, making commuting simple and efficient. Fully serviced and ready for construction, this lot is part of a thoughtfully planned subdivision with quality homes and strong future value potential. Whether you're building a custom residence for yourself or investing in a sought-after location, Lot 4 is a rare offering in a premium setting.Dont miss your chance to secure a piece of Komoka's thriving future! (id:41954)
Lot 3 Oxbow Drive
Middlesex Centre (Komoka), Ontario
Build your dream home in one of Komoka's most desirable new communities! This 50x106 spacious vacant residential lot offers a prime opportunity on a quiet crescent in a growing neighbourhood known for its blend of small-town charm and modern convenience. Located just steps away from parks, schools, shopping, and the Komoka Wellness & Recreation Centre, this lot is ideally positioned for families, retirees, or anyone seeking a relaxed lifestyle close to nature. Enjoy quick access to London via nearby Highway 402, making commuting simple and efficient. Fully serviced and ready for construction, this lot is part of a thoughtfully planned subdivision with quality homes and strong future value potential. Whether you're building a custom residence for yourself or investing in a sought-after location, Lot 3 is a rare offering in a premium setting.Dont miss your chance to secure a piece of Komoka's thriving future! (id:41954)
27 Caruso Drive
Brampton (Fletcher's West), Ontario
Freshly Painted 3+ 1 bedroom semi-detached home, nestled in a family-friendly neighborhood perfect for first-time buyers or growing families. The inviting foyer leads to a tastefully interior featuring Laminate floors . The bright Open concept living and dining area, ideal for gatherings, is complemented by Pot - Lights that enhance both style and functionality, Gorgeous Kitchen Cabinets With Quartz Counter & Designer Back Splash , Pot Lights , comfort and peace of mind. Finished Basement with Rec room , can be rented out for Extra income, Extended Driveway can fit extra vehicle ,Nice big deck for family gatering with full privacy , No house in the back, Located in a sought-after area, this home seamlessly blends contemporary living with everyday convenience, providing an ideal backdrop for creating cherished memories with loved ones. It is just minutes from Brampton hospitals, major grocery stores, medical centers, Brampton downtown, and the GO station. (id:41954)
11 Charter Creek Court
St. Thomas, Ontario
Welcome to 11 Charter Creek Court! This 3+1 bed, 3.5 bath End Unit Townhome, built by Hayhoe homes in 2021, is nestled on a nice, quiet court in one of St. Thomas most sought after neighbourhoods, Orchard Park. As you arrive, you will notice the large, double wide driveway that can accommodate up to 4 vehicles as well as a 1-car garage with storage and direct access into the home. Upon entering the front door, you will find a spacious foyer and tile floors that lead you into the open concept kitchen, dining area and a warm living room with hardwood floors. The living room also has a sliding patio door out to your deck with a gas line for a barbecue. The kitchen features a large island with quartz countertops, stainless steel appliances with a gas line for the stove, a pantry cabinet as well as plenty of other cabinet storage and is finished with a beautiful, white subway tile backsplash. The main floor also offers a powder room for guests. Upstairs you will find plenty of natural lighting through the window in the stairway and large windows in the bedrooms. The large primary bedroom features a walk in closet with great storage as well as a 3-piece ensuite. The other two generously sized bedrooms offer plenty of closet storage. Additionally, upstairs there is a 4-piece bathroom with a large vanity as well as a finished laundry room with a countertop and built in storage. In the basement you will find another 4-piece bathroom, a living room as well as a 4th bedroom or home office. Outside, you will see that this home has been well-cared for with a custom built garbage storage and plenty of space to call your own. Don't miss this opportunity to call Orchard Park your home. (id:41954)











