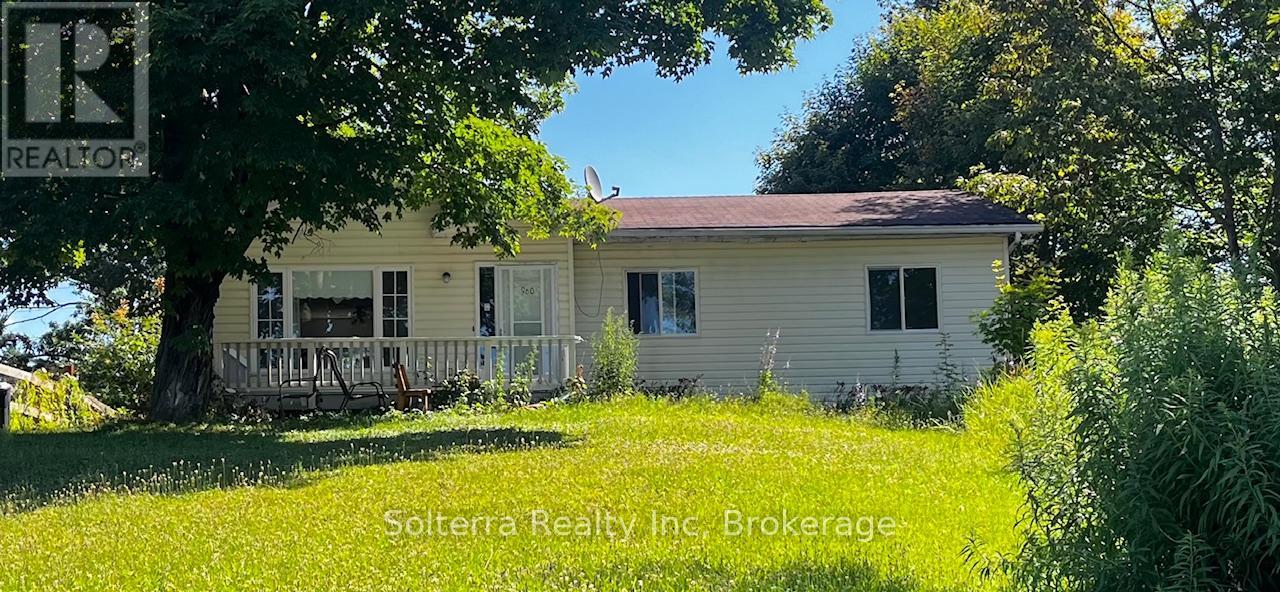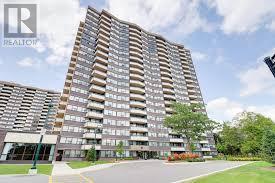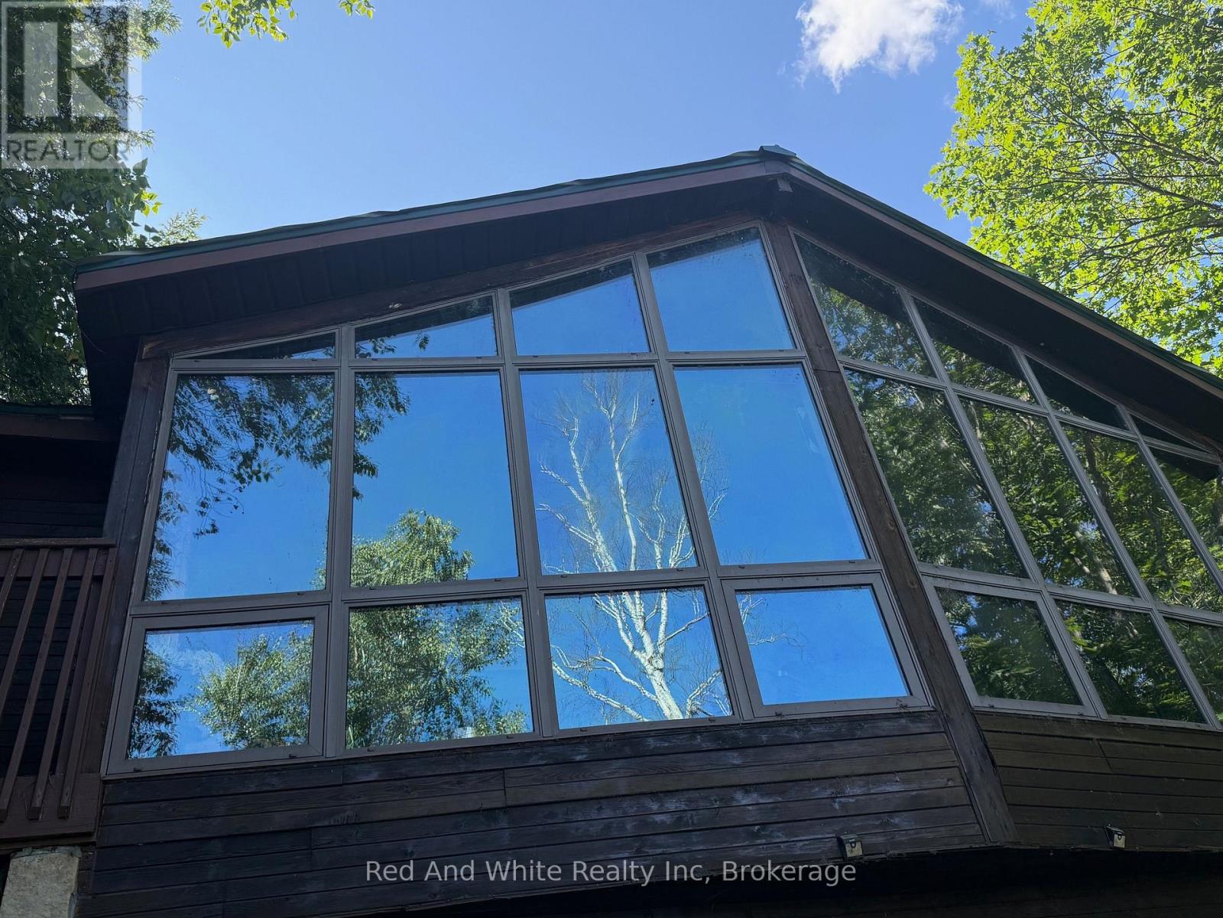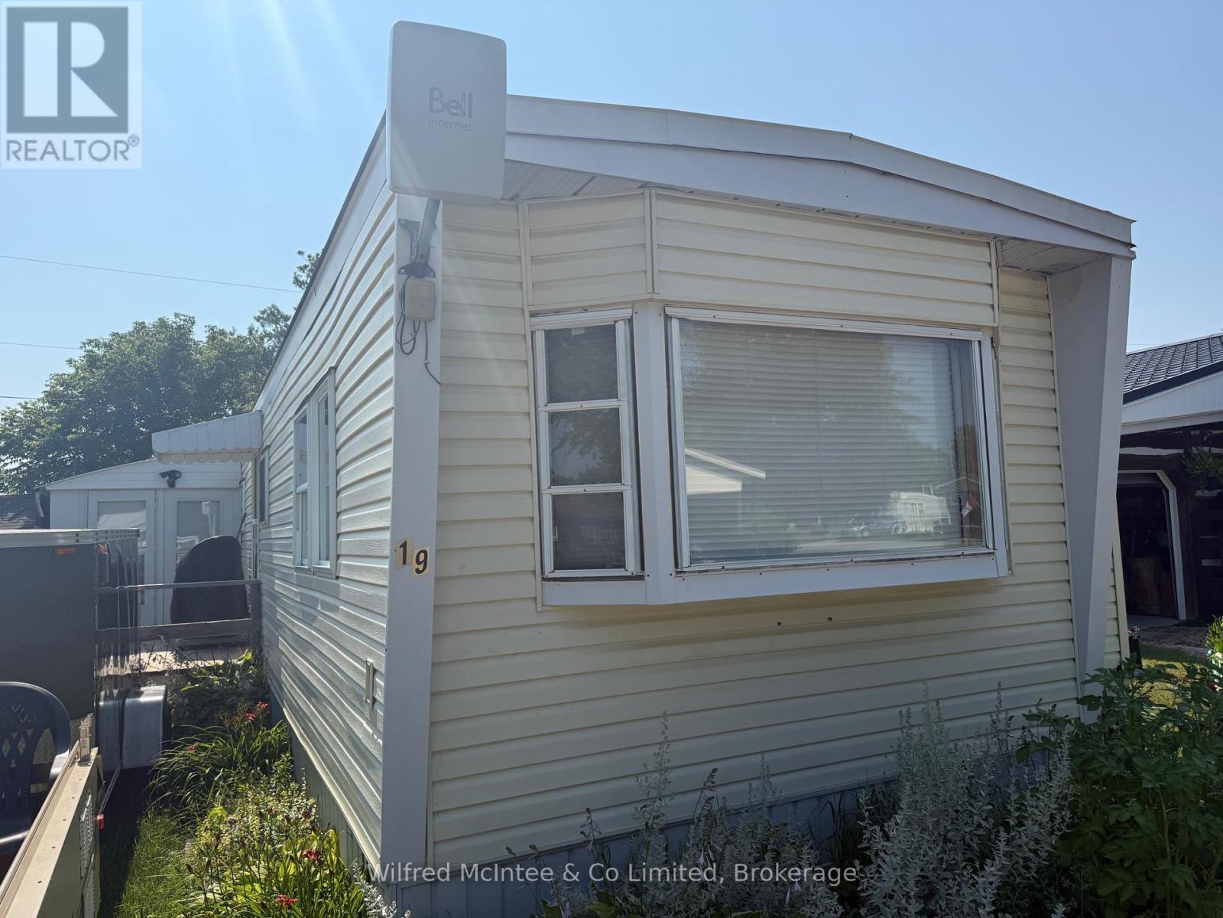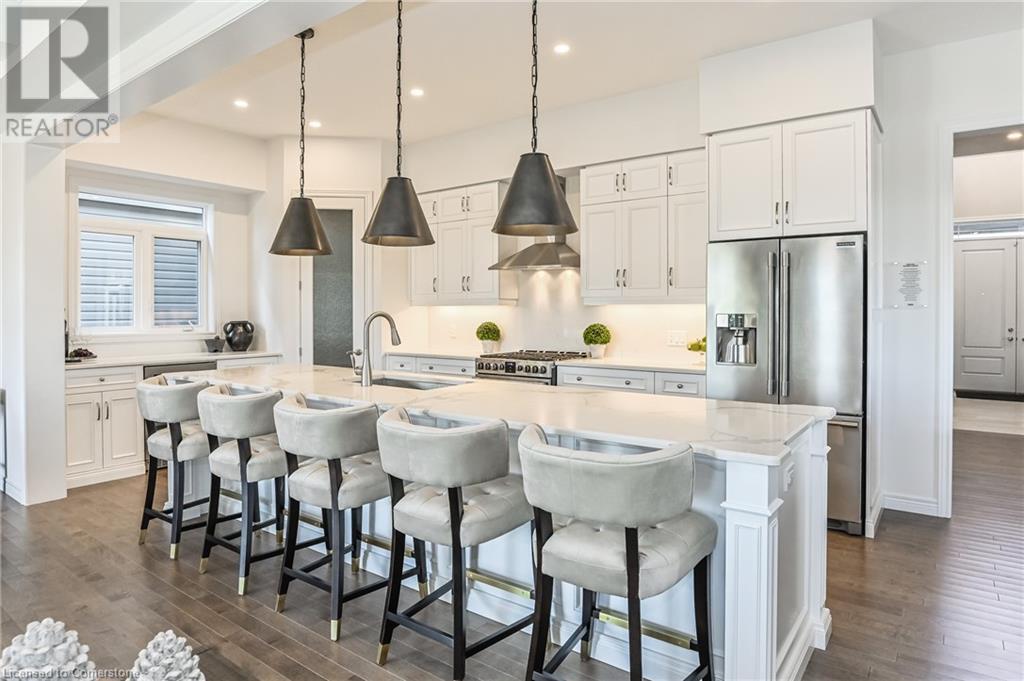960 First Street S
Gravenhurst (Muskoka (S)), Ontario
960 First Street, Gravenhurst Bring Your Vision to Muskokas Front Door! Heres your chance to scoop up an affordable slice of Muskoka living! This original French Fine Home is a 3-bedroom, 1-bath bungalow sits proudly on a generous 66 x 165 ft lot in a quiet, established neighbourhood just a short stroll from downtown Gravenhurst, the library, the Opera House, Gull Lake Park, shopping, dining, YMCA, and more. Built in 1993, this home offers solid bones, one-level living, and municipal water/sewer, natural gas heat, and 100-amp hydro. The detached garage and long concrete driveway mean plenty of parking. The layout is simple and smart, with inside and outside access to a crawl space, plus a handy mobility lift at the rear deck. The furnace is believed to be newer, and the shingles are approx. 10 years old (per estate trustee). With a little love and elbow grease, this property could be a total gem. Investors, first-time buyers, and handy types, this is your golden ticket into the Muskoka market. Gravenhurst is more than just a town; it's a lifestyle. Lakes, trails, arts, events, and small-town charm await. Whether you're dreaming of your first home, a flip, or a cozy retirement retreat, 960 First Street is full of possibility and priced to make it happen. Offered AS IS WHERE IS. Opportunities like this don't come along often book your showing today and bring your imagination! (id:41954)
31 - 113 Sunset Boulevard
New Tecumseth, Ontario
Welcome to this beautifully maintained bungalow in the sought-after Briar Hill Adult Community, where comfort, convenience, and scenic living come together. Backing directly onto a peaceful golf course, this detached home offers maintenance-free living without compromising space or privacy. Inside, you'll find a bright open-concept living and dining area with a walk-out to a spacious deck showcasing sweeping views of the fairways perfect for relaxing or entertaining. The main floor features a large primary bedroom with golf course views, a walk-in closet, and a private ensuite, plus the added convenience of main floor laundry and direct access to the garage. The finished walk-out basement offers even more versatile living space with a second bedroom, full bathroom, office area, and a covered patio nestled among mature trees ideal for guests or a private retreat. Located next to the Nottawasaga Resort, residents enjoy access to resort amenities including a fitness centre, indoor pool, and scenic walking trails. Just minutes from Allistons shops, restaurants, and hospital, with Highway 400 nearby for an easy one-hour commute to Toronto and quick access to cottage country. Landscaping and exterior maintenance are handled by the condo corporation, offering truly carefree living in a welcoming, active adult community. (id:41954)
Ph7 - 55 Huntingdale Boulevard
Toronto (L'amoreaux), Ontario
This spacious penthouse corner suite at 55 Huntingdale Blvd offers immense potential for those looking to put their personal touch on a home. Featuring 2 generous bedrooms, a flexible den perfect for an office or additional living space, and 2 washrooms, four large walk in closets, this unit presents a rare opportunity to renovate and create your dream living space. With its large open-concept layout, the possibilities are endless. The suite also boasts two private balconies, offering beautiful views and ample space for outdoor enjoyment. This penthouse is ideal for buyers who have a vision and are ready to transform a solid space into something truly exceptional. (id:41954)
27 - 80 Dynamic Drive
Toronto (Milliken), Ontario
Turnkey opportunity to own a long-standing printing business with a loyal customer base. Conveniently located at the high-traffic intersection of Markham Rd and McNicoll Ave, close to major roads, public transit, and highways. The business enjoys excellent visibility and accessibility.Same owner for over 20 years at the same location, now retiring. Strong mix of walk-in customers and corporate accounts ensures steady income year-round. Very favorable lease terms in place.Serious buyers can receive full training for a smooth transition. Take possession and start earning from day one! (id:41954)
421 - 38 Joe Shuster Way
Toronto (Niagara), Ontario
located in Toronto's vibrant King West, Beautiful 2 Bedroom 650 Sqft With Modern Open-Concept Layout And 100 Sqft Balcony Overlooking Downtown, Steps To Liberty Village, West Queen West And King West And Beside Large Park With Playground. Great Opportunity For First Time Buyers Or Investors. Fantastic building facilities: Indoor Pool, Gym, Concierge, Hot Tub, Sauna, Visitor Parking, Guest Suites, Party Room. (id:41954)
32 Belfountain Court
Brampton (Brampton East), Ontario
Welcome to this stunning & meticulously maintained 2-storey home nestled in the heart of Peel Village -one of Brampton's most desirable neighborhoods. Perfectly located on a quiet court, this move-in ready gem offers the ideal blend of charm, space & modern convenience just minutes from the vibrant amenities of downtown Brampton. Step inside to discover a thoughtfully renovated interior featuring an incredible custom kitchen with high-end finishes & gorgeous sugar maple hardwood floors that flow seamlessly through the living & dining rooms. Natural light pours into the main floor, creating a warm & inviting atmosphere perfect for everyday living & entertaining. Upstairs, you'll find four generously sized bedrooms, each with classic hardwood floors, all with access to an updated 4pc bath. Multiple entry doors include a walk-out from the kitchen to the back patio & a side door to the garage that is close to the basement staircase making it suitable for separate in-law suite entry if someone wanted to modify the basement . The recently remodeled basement offers additional living space with a cozy gas fireplace, a charming under-stair reading nook & a luxurious 4-piece bathroom & laundry room both with heated floors for ultimate comfort. If that were not enough, the property boasts a beautifully landscaped backyard oasis, complete with mature trees, ambient landscape lighting, cute garden shed & a large patio, perfect for summer gatherings. With ample parking, incredible curb appeal & pride of ownership throughout, this home truly has it all. Whether you're looking for comfort, functionality or a serene location with great schools & community, this property checks every box. Don't miss your chance to own this absolute beauty-the family home of your dreams awaits! (id:41954)
37 Warfield Drive
Toronto (Pleasant View), Ontario
5 Bedrooms! Fully renovated flooring and kitchen in 2025! Furnace (2024), A/C (2023), Roof 2014, This beautifully maintained and thoughtfully upgraded home offers the perfect blend of comfort, function, and style. Nestled on a quiet, tree-lined street in one of Toronto's most desirable communities, 37 Warfield Drive showcases pride of ownership at every turn. From the moment you step inside, you're greeted with an abundance of natural light, spacious principal rooms, and an ideal layout for both entertaining and day-to-day living. The gourmet kitchen features modern finishes and overlooks a lush backyard oasis, perfect for summer gatherings and peaceful mornings. With generously sized bedrooms, a finished basement, and plenty of storage, this home caters to growing families and those seeking extra space. Conveniently located near top-rated schools, parks, transit, and shopping, this is a rare opportunity to move into a turn-key home in a tight-knit, welcoming community. Dont miss your chance to own this exceptional property 37 Warfield Drive is more than a home, its a lifestyle. exceptional value with a unique layout and rare triple entrance access ideal for multi-generational living or savvy investors. Enjoy the flexibility of three private entrances! Enjoy the Concrete dam to prevent flooding in front of the garage! (id:41954)
3348 Eden Township Road
Sudbury Remote Area, Ontario
RARE OPPORTUNITY EXISTS HERE on Long Lake. UNORGANIZED TOWNSHIP OF EDEN (Limited Building-Reno Permits required) Very Private Location abutting Crown Land and last home on the road. Only 15 minutes from Walmart South End. Very large Waterfront (307 Foot) level from walkout lot, with dock . Large level parking area at upper home level. THIS IS SIMPLY A PARADISE ... To Make your Forever Home and Private Escape. Call NOW before it's gone! (id:41954)
270 St Andrew Street E
Centre Wellington (Fergus), Ontario
On the Grand River, in the heart of historic Fergus, this charming century home has the feel of a country cottage and comes with a rare asset: a terrace right at the waters edge. The 1930 solid brick house is warm in winter, featuring three bedrooms, two bathrooms, an updated kitchen, a finished basement with a walk-out, workshop, and a sunroom with a spectacular view of the river.Other pluses include original hardwood floors, a closed-in front porch designed and built by a craftsman, a classic-style gas fireplace in the living room, a pretty, fenced yard facing the street and split rail fencing elsewhere.On the back of the house is a secluded deck and covered walkway (useful in bad weather) leading to the spacious single car garage.Two magnificent towering maples provide welcome shade in the south-facing backyard, which was designed by a master gardener to emphasize shrubs and ground covers for easy maintenance, so theres little lawn to cut.Yet the most enchanting aspect of this unique property? Head down the path to the river and its like entering into another world. The only sound you'll hear is rushing water, the only sight the occasional fly fisherman, plus lots of birds. Slip your kayak into the river and go for a paddle.All this charm is located in downtown Fergus, with an array of restaurants, coffee shops, stores, the library, a local theatre and the towns colourful summer street festivals all within walking distance. You can enjoy the delights of a lovely old country town thats close to major urban centres without having to drive. (id:41954)
19 Bluejay Crescent
Brockton, Ontario
Pride of ownership shows in this clean, well-cared-for 3-bedroom mobile home in a year-round park. This non-smoking, open-concept home measures approximately 821 sq. ft., including a 7 x 15 addition off a 7 x 12 walk-up deck. Features include a spacious eat-in kitchen with dishwasher, large living room, and a generous 3-piece bath with laundry facilities. Gas heat and central air (both updated in 2007), membrane roof with rolled asphalt (approx. 15 years old), and updated windows throughout (except front and back). Appliances included: fridge, stove, dishwasher, washer, and dryer, plus all window coverings.Enjoy added value with a 192 sq. ft. rear workshop, a separate 5 x 8 steel garden shed, and a 10 x 10 shed (built in 2014). The property backs onto a farmers field for added privacy and offers beautiful views of a hobby horse farm. 100-amp hydro service with breakers. Monthly land lease including community water & septic and water testing fee as well as snow removal from streets for new owner will be $545/mo. (id:41954)
6 Daniele Crescent
Bradford West Gwillimbury (Bradford), Ontario
Welcome To Your Next Chapter In This Absolutely Delightful 3-Bedroom, 2-Bathroom Townhome Nestled On A Quiet, Family-Friendly Crescent In Beautiful Bradford! From The Moment You Step Through The Front Door, You'll Feel The Warm And Inviting Vibes That Make This House A True Home.The Bright And Open Main Floor Is Perfect For Both Entertaining And Everyday Living. Whip Up Your Favourite Meals In The Sleek White Kitchen Featuring Stainless Steel Appliances, A Stylish Backsplash, And A Handy Centre Island Ideal For Coffee Chats Or Snack Attacks. The Living And Dining Spaces Flow Effortlessly Together, Creating The Ultimate Hangout Zone For Family And Friends. Need A Little R&R? Head Upstairs To Find Three Spacious Bedrooms, Including A Cozy Primary Retreat With A Walk-In Closet And Easy Access To A Semi-Ensuite Bath. The Other Two Bedrooms Are Perfect For Kids, Guests, Or A Home Office (Zoom Calls, Anyone?).The Fully Finished Basement Is The Icing On The Cake, Use It As A Movie Den, Games Room, Home Gym, Or Office Setup. Theres Room For Whatever Your Lifestyle Demands! Step Outside To Your Private Backyard Patio, Where Summer BBQs, Evening Cocktails, And Lazy Sundays Are Calling Your Name. Fully Fenced And Ready To Enjoy, It's The Ultimate Outdoor Escape. With Ample Parking, And A Location Close To Parks, Schools, Shopping, And Transit, 6 Daniele Crescent Checks All The Boxes And Then Some. (id:41954)
23 Spachman Street
Kitchener, Ontario
Welcome to 23 Spachman Street – The Coveted Fusion Homes Model Home in Wallaceton / Huron Park Is Now Available. This is your rare opportunity to own the fully completed, designer-appointed model home—a showcase of Fusion’s award-winning craftsmanship, professionally curated finishes, and thoughtful design. With over 4,000 sq.ft. of finished living space, this 4-bedroom, 5-bathroom residence redefines luxury living in one of Kitchener’s most desirable communities. From the moment you step inside, you’ll notice the difference: 10’ main floor ceilings, a chef’s kitchen with quartz countertops, walk-in pantry, wine fridge, and a 7-piece appliance package—all anchored by a stunning great room with gas fireplace, waffle ceiling detail, and built-in cabinetry. The elegance continues upstairs with 9’ ceilings, a second-floor family room, and four spacious bedrooms including a primary retreat with freestanding soaker tub, glass shower, and dual quartz vanities. The basement is fully finished, offering a 3-piece bathroom, large recreation area, and oversized windows—perfect for entertaining or multi-generational living. From the custom maple staircase with wrought iron spindles to the engineered hardwood flooring and designer lighting throughout, every inch of this home reflects the elevated quality of a model home experience. Located just steps from RBJ Schlegel and Scot’s Pine Parks, schools, shopping, and minutes to Highway 401 & 7/8, this is more than a home—it’s a lifestyle. Don’t miss this one-of-a-kind opportunity. The model home is move-in ready—and only one buyer will get the keys. (id:41954)
