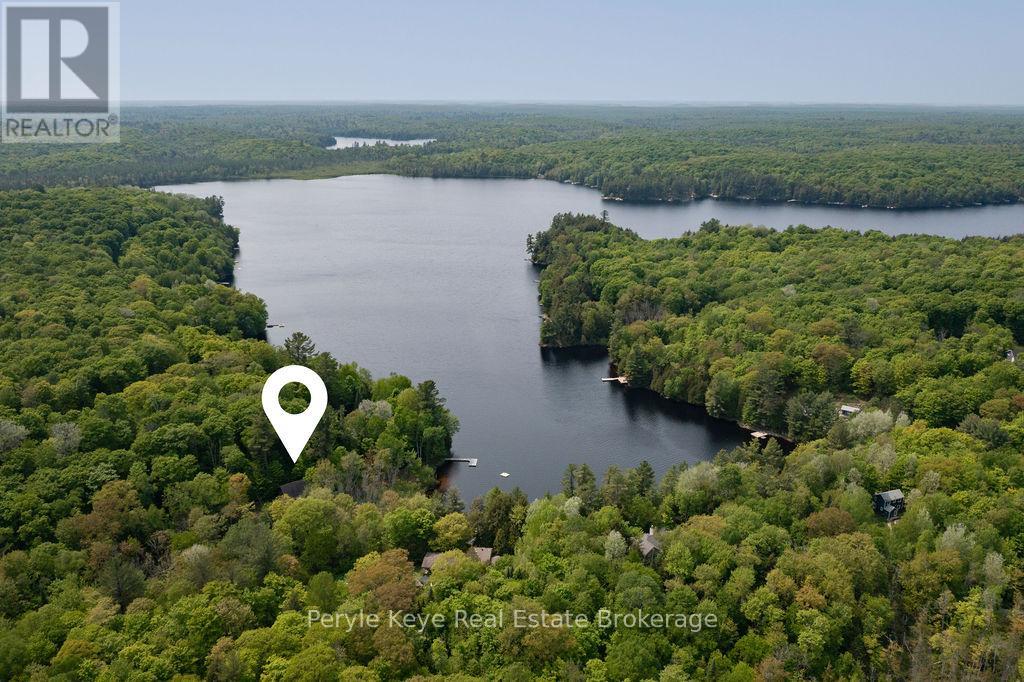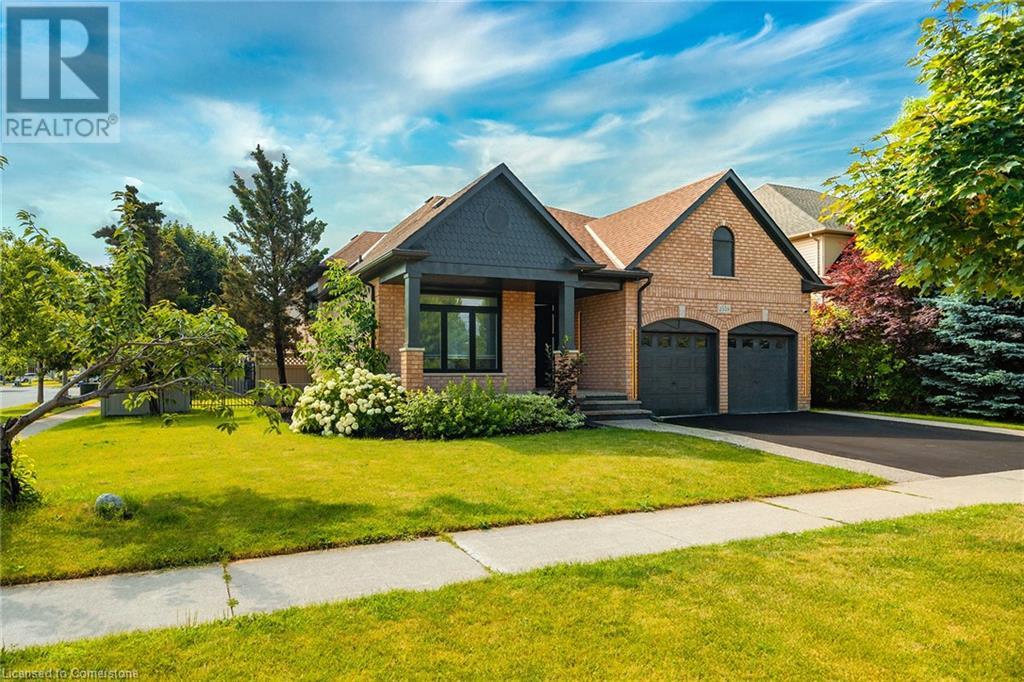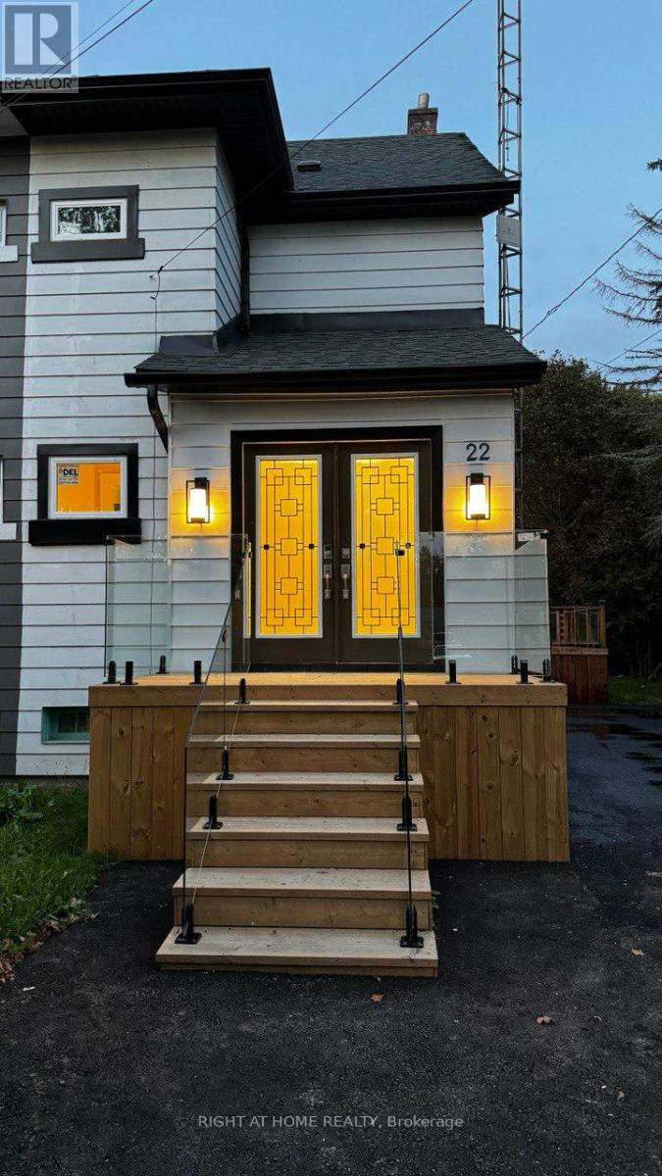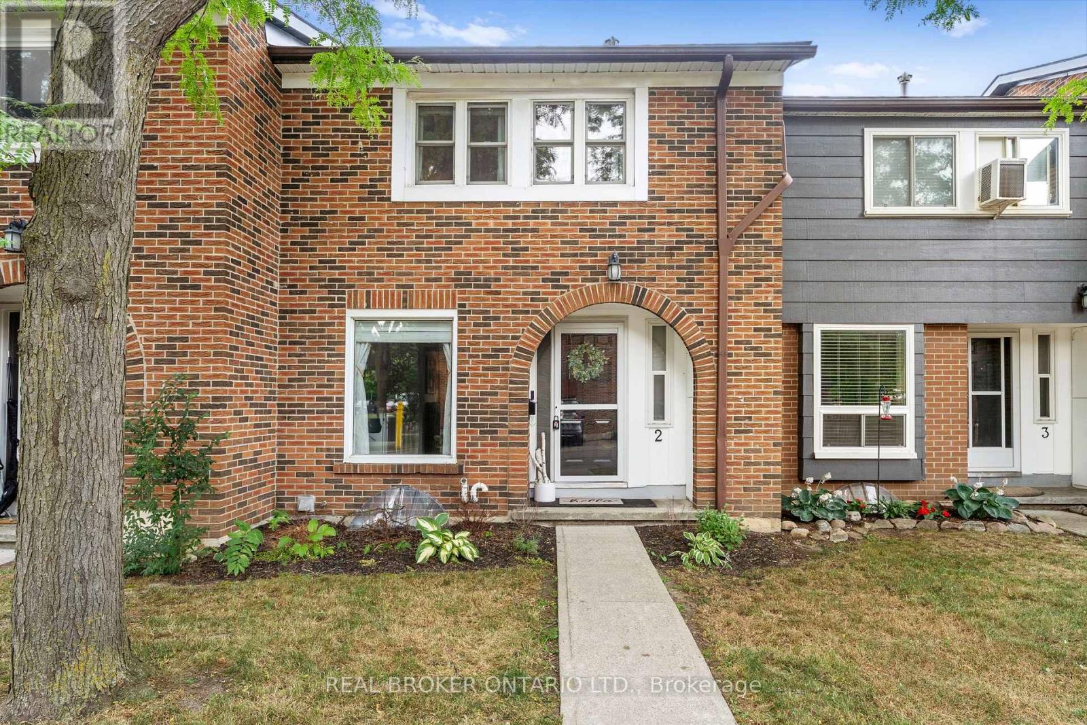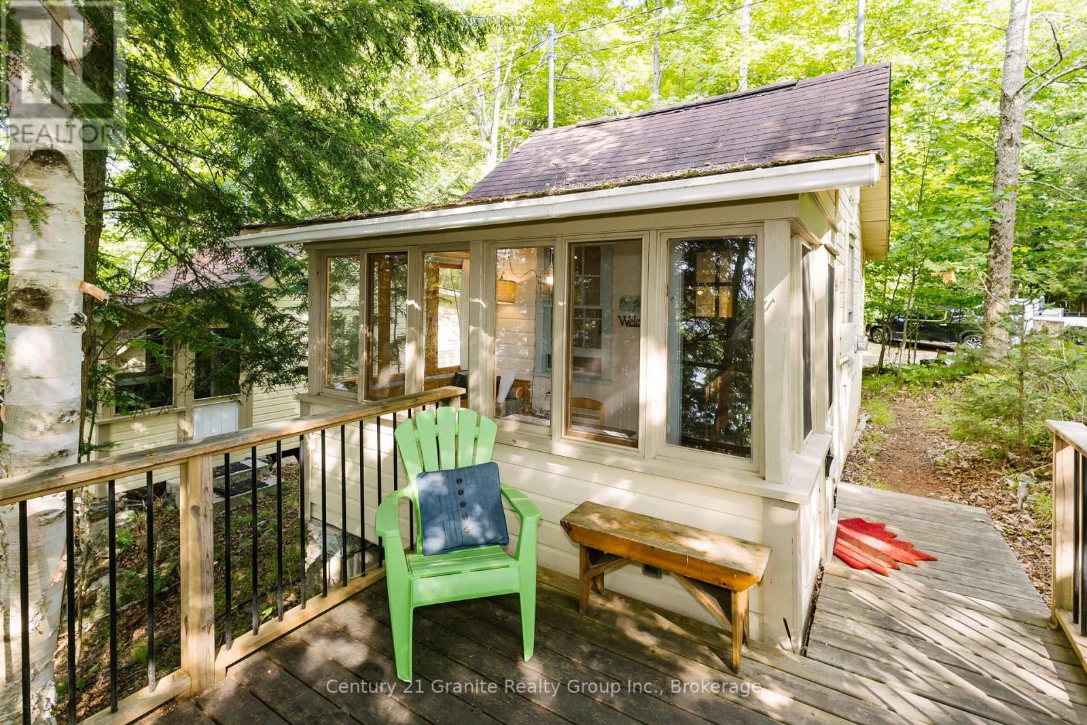53 Wedgewood Drive
Toronto (Newtonbrook East), Ontario
Solid Bungalow situated on a prime 50 x 120 ft lot, well cared for by the same owner since 1967. This well-maintained and spotless home is located in a sought-after neighbourhood surrounded by multi-million dollar properties.It boasts bright and spacious open-concept living and dining rooms filled with natural light, a welcoming eat-in kitchen, and three generously sized bedrooms. Gleaming hardwood floors throughout the main level, adding warmth and character.The finished basement is bright with many above-grade windows featuring a separate entrance, a second kitchen, a family room, and a large recreation room. Great potential for a rental unit/nanny suite or re-built. Ideally located just steps to the TTC, Yonge Street, shops, cafes, restaurants, top-rated schools, and a wide range of amenities. (id:41954)
1042 S Menominee Lake Road
Lake Of Bays (Mclean), Ontario
Tucked away on the peaceful shores of highly coveted Menominee Lake, this 3-bed, 2-bath, fully winterized cottage is where cozy comfort meets year-round adventure. Inside, the open-concept layout features a wood-burning stove that anchors the space with warmth, soaring ceilings, and a lofted bedroom that feels like a quiet hideaway. A full wall of lakeside windows brings the outside in, offering front-row views of 255 of private shoreline framed by mature trees.Set on approximately 1.5 acres of privacy just 5km to Baysville, 15 minutes to downtown Huntsville, and less than 2 hours from the 401this turn-key retreat lets you unplug without being out of reach.The 2-car detached garage (built in 2021) is a standout, with extended 12-ft ceilings and a hoist perfect for hobbyists, tinkerers, or gear storage. Evenings are made for al fresco dining in the custom timber-framed screened-in gazebo, followed by stargazing and lakeside campfires.Menominee Lake is a quiet, low-traffic gem with no public boat launch small enough to paddle end to end, yet large enough for unforgettable adventures (and even the occasional floatplane landing). Known for its calm waters, great fishing, and peaceful paddling, its a highly desirable hideaway for those craving privacy, nature, and a slower pace of life.Private. Peaceful. Perfectly placed. Your Muskoka lifestyle starts here. (id:41954)
2559 Armour Crescent
Burlington, Ontario
Welcome to this rare, all-brick bungaloft in the prestigious Millcroft neighbourhood - a highly sought-after layout offering luxurious living with soaring 17-ft ceilings, floor-to-ceiling windows, and a dramatic open-concept design. The main floor showcases a sunlit great room with skylight and cozy gas fireplace. The primary bedroom connects seamlessly to a spa-inspired 5-piece ensuite retreat, complete with a walk-out to the deck and a spacious walk-in closet. A second main-floor bedroom, full 3-piece bath, formal dining room with Butler’s pantry, home office with built-in closet (flexible as a third bedroom), laundry room, and a well-equipped eat-in kitchen with wall pantry complete the main level. Striking floating stairs with glass railings lead to the upper level, which offers an office nook, three generously sized bedrooms, and a full 4-piece bath - perfect for family or guests. The fully fenced backyard is designed for outdoor enjoyment with a large deck, gazebo, and hot tub. The unfinished basement spans over 1,800 sq ft and is ready to be transformed into the ultimate rec room, gym, media lounge, or custom space. A rare opportunity that blends elegance, space, and lifestyle. (id:41954)
22 O'brien Street
Marmora And Lake (Marmora Ward), Ontario
Welcome to a family friendly neighborhood . Fully upgraded semi detached home with lots of natural light ,Great home for the growing family with amazing kitchen including all SS LG appliances and new high glass cabinet and new lighting fixture , 3 good sized bedrooms with a full glass shower bathroom and all new window and carpet. This property is a must to see from its luxury foyer to an amazing deck outside in the backyard with stunning view pure nature. Using all glass railing porch and backyard deck with all new asphalt drive way and new fresh grass . (id:41954)
143 Mondial Crescent
East Gwillimbury (Queensville), Ontario
Prime location and booming community with new Rec/Community Centre (Open in June) and elementary school (Open in Sept). A lot of Modern design and spacious 4 bedrooms & 4 bathrooms, about 2800sft living space . $$$ upgrades, 12' crown moulding on first floor long centre island with Granite counter top and breakfast bar, s/s appliances incl. washer and dryer, Over sized patio door windows, fenced backyard with large and thick patio stone and plants. Double entrance doors, double garage doors, Large windows in living room, B/I fireplace. Sunny master bedroom , walk-in closet and large ensuite w/ double sinks, stand alone bath tub, glass shower. Minutes drive to 404, Go Train/Bus, Costco, Rona, Longo's, Home depot, Cineplex, Upper Canada Mall etc etc. Must see and enjoy! (id:41954)
302 - 135 Canon Jackson Drive
Toronto (Beechborough-Greenbrook), Ontario
1 Year New! Rare Find Spacious 3 Bedroom 2 Bath Room Condo, Ravine View! Two Balconies. The building is packed with top-tier amenities, including fitness center, party rooms, co-working space, visitor parking, pet wash, potting shed, Garden plot, and a BBQ area. The sleek modern kitchen is equipped with stainless steel appliances. Step outside to your TWO Balconies, perfect for entertaining or relaxing while soaking up the surroundings. Nestled in a thriving community, this home is just moments from schools, places of worship, Enjoy nearby parks and the convenience of the Eglinton LRT for seamless commuting. With 1 parking space included, this home offers a perfect combination of comfort, convenience, and contemporary design. Don't miss this knockout opportunity to make Keelesdale your new home! (id:41954)
2 - 121 Bagot Street
Guelph (Junction/onward Willow), Ontario
Perfect for first-time home buyers and budding families, this well-maintained 3-bedroom, 1.5-bathroom home offers a smart blend of function, comfort, style, and space. The main floor features an eat-in galley kitchen with durable butcher block countertops and sleek white cabinetry. This space opens into a bright, open-concept living and dining area with large windows that fill the home with natural light. Upstairs, you'll find three well-proportioned bedrooms and a full bath, offering flexibility for family life and overnight guests. Carpet-free flooring throughout the main living areas adds a modern, low-maintenance touch. The partially finished basement includes a finished rec. room and built-in cabinetry with countertops, providing not only plenty of storage but also ample potential for a future wet bar, additional bathroom, or conversion into an in-law suite. Notable upgrades to the home include fresh paint (2025), a new roof (2024), and furnace and AC (2019/2020), delivering lasting value and peace of mind. The fully fenced backyard has a paved patio space that backs onto a quiet section of greenspace, creating a private outdoor area for relaxing with friends (human and furry), all summer long! Located in a French Immersion school zone and just a short walk to schools, parks, and grocery stores, this home also offers easy access to Downtown Guelphs farmer's market, cafés, restaurants, and boutiques, along with the natural playground, sports fields, and trails at Exhibition Park. Located in a French Immersion school zone and just a short walk to schools, parks, and grocery stores, this home is perfectly positioned for everyday convenience. It also offers easy access to downtown Guelphs farmers market, cafés, restaurants, and boutiques, as well as the natural playground, sports fields, and trails at Exhibition Park. A well-rounded home in a connected neighbourhood, ready for its next chapter. (id:41954)
36 Olivett Lane
Brampton (Fletcher's Meadow), Ontario
Welcome to this beautifully maintained end-unit townhouse located in the highly sought-after Fletchers Meadow community! This spacious 3+3 bedroom home has been lovingly cared for by the original owner and shows true pride of ownership throughout.Freshly painted and featuring an updated kitchen with modern finishes, the home offers a warm, inviting atmosphere perfect for families or investors. The functional layout includes generous-sized bedrooms, bright living and dining areas, and additional living space in the basement awaits your touch.Step outside to a professionally landscaped backyard with patio stonework and a charming garden area an ideal outdoor retreat for relaxing, gardening, or entertaining.Enjoy being minutes away from schools, parks, shopping centres, public transit, and amenities. Located in a vibrant, family-friendly neighbourhood, this home combines comfort, convenience, and value.Don't miss this rare opportunity to own a well-kept end-unit with incredible potential just move in and enjoy! (id:41954)
3437 Kashagawigamog Lake Road
Dysart Et Al (Dysart), Ontario
Dreamy "Romantic" Cabin in the Woods Haliburton Highlands Hideaway Welcome to your cozy escape in the heart of the Haliburton Highlands. This updated 270 sq. ft. 3-season cabin offers charm, comfort, and a connection to nature all nestled amongst the trees with a peekaboo lake view. Inside, you'll find a thoughtfully updated interior featuring a renovated 3-piece bathroom, stylish new lighting, a sleeping loft with a window, and an inviting enclosed sunroom/porch complete with windows and an adorable day bed ideal for curling up with a book or enjoying evening wine. Step outside onto the 100 sq. ft. deck, perfect for morning coffee or BBQs, and enjoy al fresco dinners on the screened porch, surrounded by forest views and birdsong. This cabin is part of a unique shared ownership community on the grounds of the former Chateau Woodlands Resort, on the coveted Kashagawigamog 5-lake chain. Enjoy a true lakeside lifestyle with: Easy stroll to a beach area with plenty of seating; In-ground swimming pool, Two beaches & three docks with Muskoka chairs, Tennis & badminton courts, children's playground; A charming lodge with a children's activity space, library, and a dining hall for community potlucks, A wraparound screened porch overlooking the lake; Excellent boating, swimming, and fishing opportunities, Beautiful walking and hiking trails throughout the 33-acre property. A low yearly maintenance fee covers property taxes, snowplowing, general maintenance, roofing/siding, septic, and water so you can simply relax and enjoy. Includes dedicated parking and is just a 10-minute drive to Haliburton Village for local shops, dining, and golf courses. Whether you're looking for a romantic retreat, a peaceful weekend getaway, or a chance to be part of a welcoming lakeside community this dreamy cabin has it all. (id:41954)
24 Gulfbrook Circle
Brampton (Sandringham-Wellington), Ontario
Welcome to this stunning semi-detached home featuring double door entry and a spacious layout. The main floor offers a cathedral ceiling in the living room, open-concept family and dining areas, and a modern kitchen with upgraded appliances, backsplash, breakfast bar, and walkout to a large deck perfect for entertaining. Hardwood floors throughout and an elegant oak staircase add to the charm. lots of potlights. The oversized primary bedroom includes his-and-hers closets and a 4-piece ensuite. Plenty of storage and closet space throughout. The professionally finished walkout basement includes a bedroom, den/office, living area, kitchen, separate laundry, and private entrance ideal for an in-law suite or rental income. Two separate entrances for basement: walkout from backyard and through garage . Basement rec room and washrooms were completed by the builder. Upgraded and approved fire alarm and electrical system as per city code, 200 amps service. The HRV system was built by the builder. Highlights include beautiful landscaping, a large patio deck on main floor, back yard has concrete patio, and built-in storage under the deck. Extended driveway fits 3 cars. Conveniently located minutes from Hwy 410, schools, shopping, transit, and community centres. A must-see! (id:41954)
111 Manitoba Street
Whitchurch-Stouffville (Stouffville), Ontario
Attention builders, investors, and visionary buyers 111 Manitoba Street is full of untapped opportunity. Set on a rare and oversized 51 x 160 ft ravine lot on one of Stouffville's most desirable tree-lined streets, this property is your chance to create something truly special.The existing home features a spacious 5+2 bedroom, 4 bathroom layout with two kitchens, offering plenty of flexibility for your plans. Renovate, redesign, or start fresh the options are wide open. Located just a short walk to Main Street, enjoy unbeatable access to shops, restaurants, cafés, parks, top-rated schools, the GO Station, and more. This established and walkable neighbourhood is known for its charm, character, and community feel and properties like this are a rare find.Whether you're looking to build your dream home or invest in one of Stouffville's most sought-after areas, 111 Manitoba Street delivers on location, lot size, and potential. Dont miss this incredible opportunity! (id:41954)
45 - 1050 Shawnmarr Road
Mississauga (Port Credit), Ontario
This charming and spacious townhome is nestled in a quiet, family-friendly complex just steps from Lake Ontario. Enjoy an open-concept main floor with a bright living and dining area, hardwood floors, and walk-out to a private, fenced backyard perfect for summer gatherings or peaceful mornings with coffee. Upstairs features three spacious bedrooms and an updated 4-piece bathroom. The fully finished basement offers a Sep. Entrance from garage. Can be used as a rec room, home office space, or extra guest area. Located in the heart of Port Credit, you're walking distance to scenic waterfront trails, parks, top-rated schools, GO Transit, and all the vibrant shops and restaurants the area is known for. The condo fee includes Cable TV and Internet plus 2 underground parking. (id:41954)

