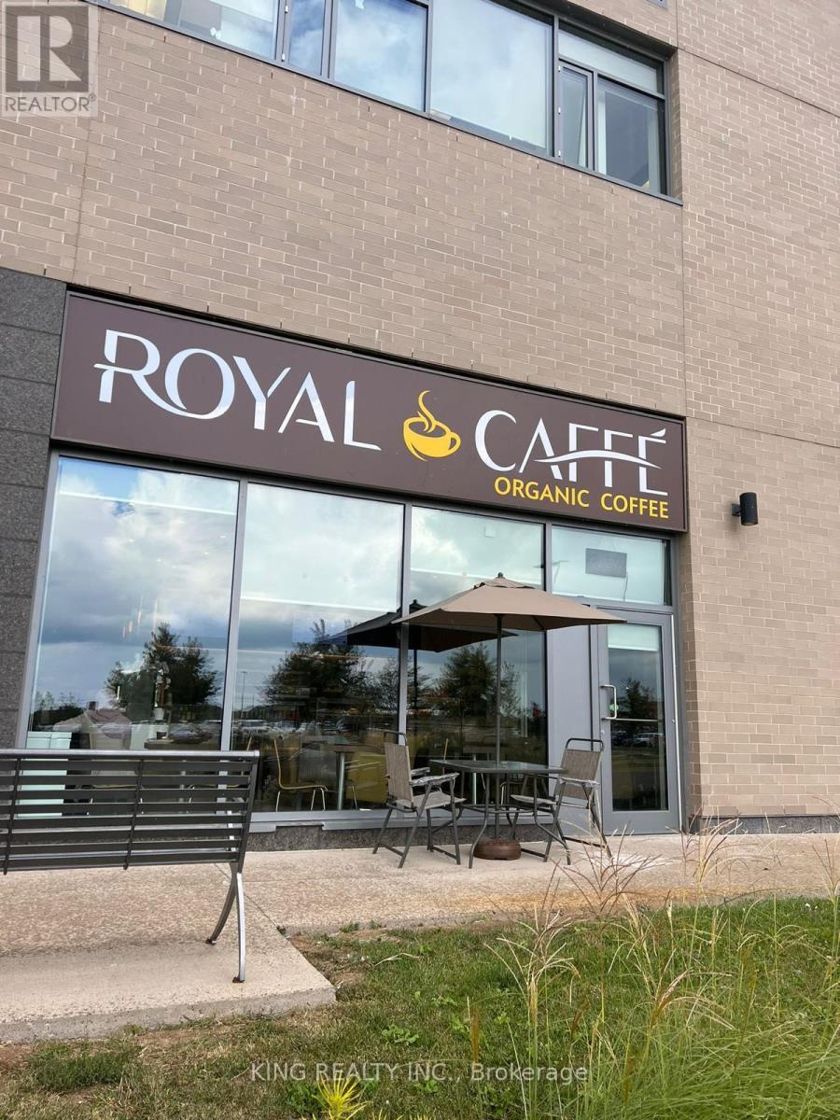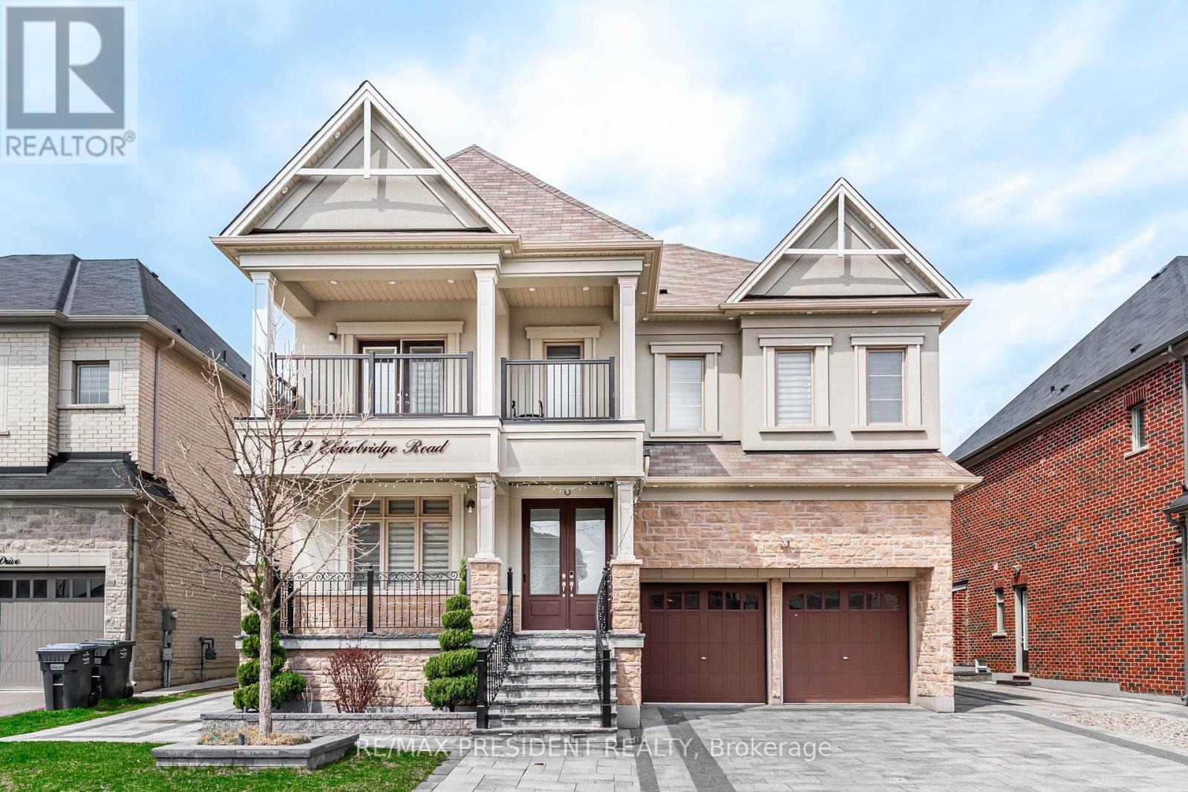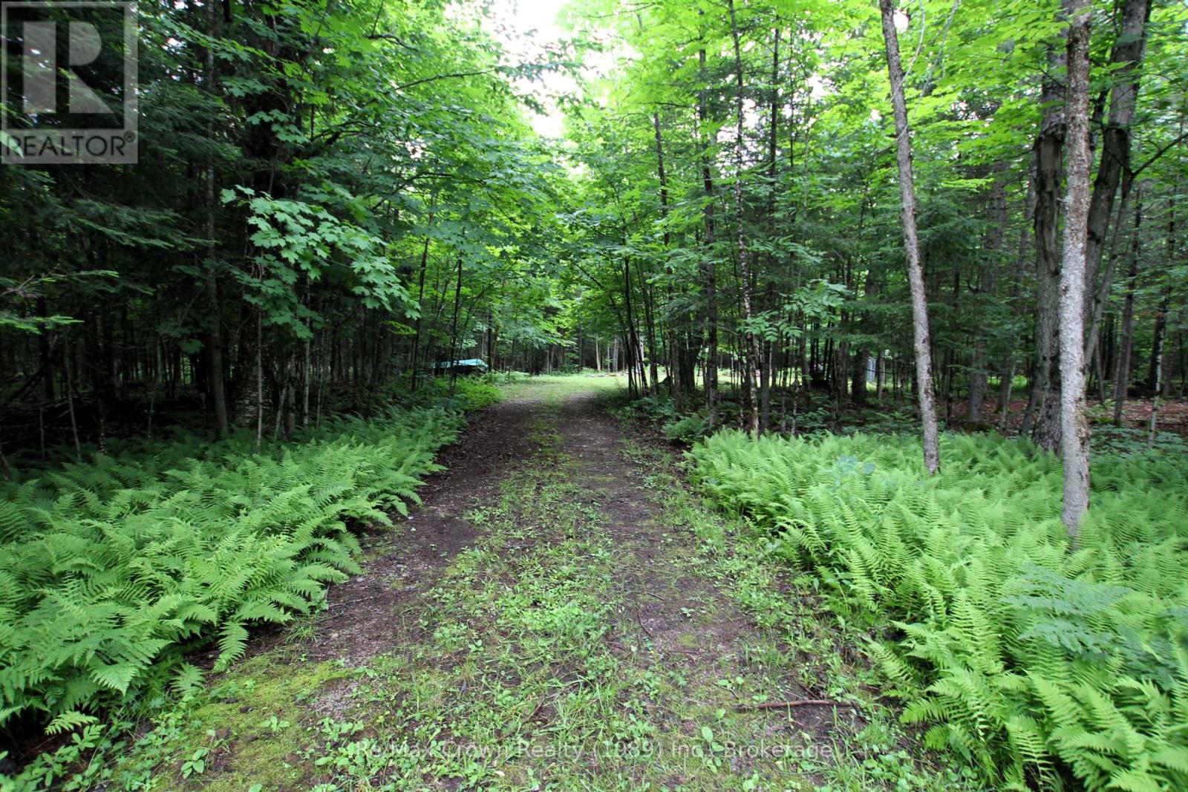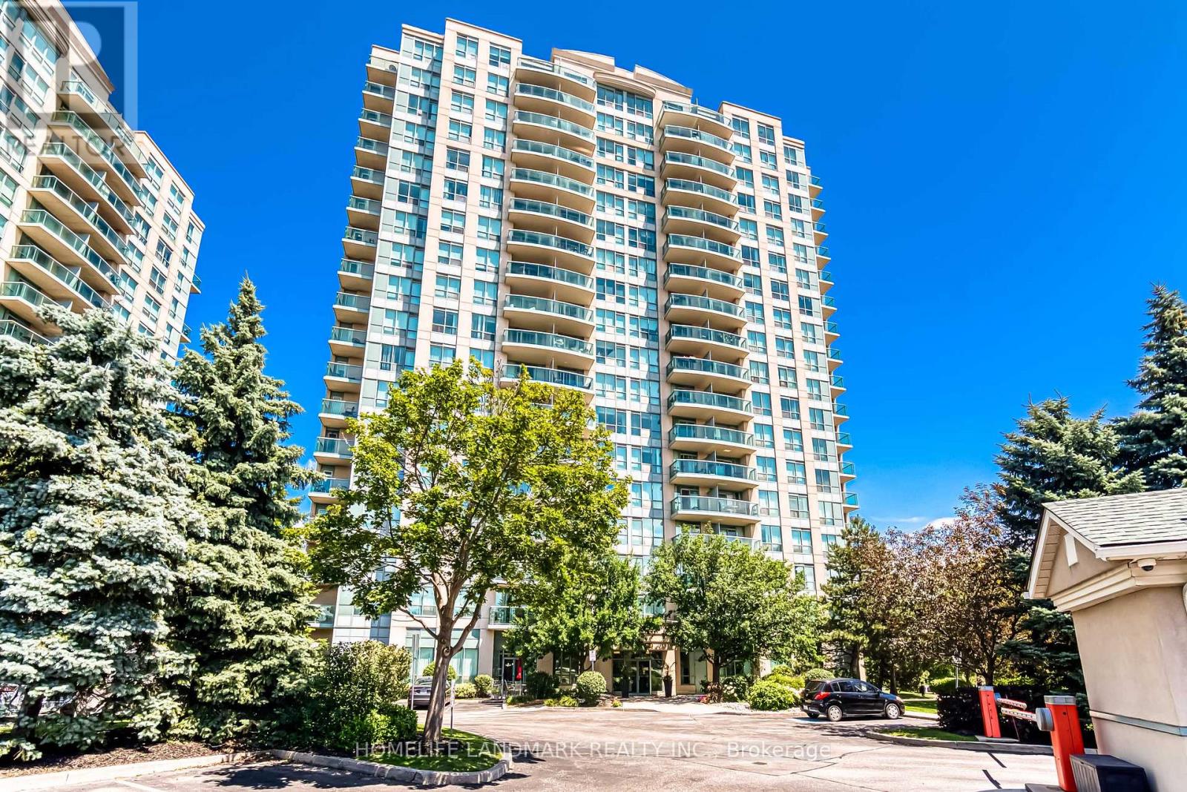35 Queen Street W
Trent Hills (Hastings), Ontario
Beautifully upgraded turnkey bungalow in Hastings with 3 bed 2 bath with total 10 car parking space (8 driveway 2 garage) with a finished basement with separate entrance and in-law potential. This home has it all, upon arrival you will notice the large stone centerpiece welcoming you to meticulously landscaped yard. When you enter the home you are greeted with a newly renovated kitchen (2020) and a spacious true open concept layout combining living, dining and kitchen. The kitchen has quartz countertop with marble backsplash and stainless steel kitchen appliance with lifeproof vinyl flooring, combined with dining and has two separate doors with one leading to the double car garage and the other to the newly built oversized deck (2022) with natural gas hookup with stairs leading to the yard. As you continue through the home you will notice the large laundry room with washer and dryer behind it is a 4 piece updated bathroom, both with lifeproof vinyl flooring. You will notice as you continue your home tour that all three bedrooms on the main floor have beautiful hardwood floors with large windows. As you take the steps down leading to the insulated newly finished basement, you first enter the games room where you can entertain guests or convert the flexible room into an office or gym. The space next to the games room is a large open space 14ft deep, allowing multiple use for this room. The separate entrance leads to the garage, which has 240v power going to it, where you will have a second door to exit or you can hop inside your car and drive 30 min to Peterborough, 40 min to Belleville or 90 min to Toronto. Less than 15 min drive you have a hospital, arena and the pool. If you feel like going for a walk, you can easily get to schools, fieldhouse, the marina with boat launch, hiking trails, restaurants, pharmacy, doctors/dentist office, post office, LCBO/Beer store, Grocery stores, home hardware and two gas stations conveniently located at the end of the street (id:41954)
80 Symington Avenue
Toronto (Dovercourt-Wallace Emerson-Junction), Ontario
Victorian Charmer in the Junction Triangle - First Time Offered in 69 Years! Built in 1890, this end row freehold Victorian townhouse offers the feel of a semi-detached and is full of original character and timeless charm. Owned by the same family for nearly seven decades, it now presents a rare opportunity for those looking to renovate and create their ideal home in one of Toronto's most dynamic neighbourhoods. Nestled in a vibrant, walkable community, the home features high ceilings, and a spacious eat-in kitchen with walkout to a mudroom and a generously sized backyard. This property features convenient laneway access with private rear parking and presents a unique opportunity for laneway housing - ideal for additional space. (subject to city approval).The second floor offers three bedrooms, including a large primary bedroom, a well proportioned second bedroom, and a third bedroom overlooking the backyard. Enjoy unbeatable access to Bloor Street, TTC, Dundas West subway station, GO and Up Express. With easy access to downtown, highways, schools, parks, and a vibrant, growing community, it's an ideal location for families and commuters alike. An authentic piece of Toronto's history - this home is perfect for renovators, investors, or end users seeking to restore and customize a property rich in character and charm. Don't miss this rare chance to create something special! (id:41954)
7 Legendary Circle
Brampton (Bram West), Ontario
In established Brampton West district, neighbouring historic + bustling downtown corridor. Rare+ desirable extra deep lot, easily accommodates 10 parking spots + backyard oasis. Beautiful, open concept layout includes 4+1 bedrooms, 5 bathrooms + finished basement ($2,000 M2M tenant willing to stay). Hardwood floors, pot lights + feature walls throughout main floor living areas. Double-sided fireplace between living room w/ coffered ceiling + family room w/ 2 story vaulted ceiling. Chef-style kitchen prioritizes functionality + efficiency w/ granite countertops, barstool island, high-end S/S appliances, under cabinet lighting, a pantry, ample cupboard/storage space, + convenient coffee bar flanked by additional pantry units. Opens to expansive backyard deck housing a gazebo, built-in beverage station + jacuzzi (extra). Recently renovated light-filled basement includes separate door, pot lights throughout, built-in bar and storage, bedroom + 3-piece bath. Enjoy the well-appointed space + flexibility the unique lot +home offers. Minutes to highway 407 & 401, public transport, Streetsville Glen Golf Club, parks, shopping, restaurants & Major job district. (id:41954)
107 - 3075 Hospital Gate
Oakville (Nw Northwest), Ontario
Location Location!! Rare Opportunity to own cafe located in Oakville in the hospital gate. 1096 Sqft Turnkey Ready, business It promises not just a thriving business but a lifestyle enmeshed in a community famed, fully renovated, Low Rent of 3000 inc TMI n HST, includes utilities, lease 3 plus 5. Cafe/ Sandwiches perfect for a new start up business be your own BOSS! A lot of potential for owner operator. (id:41954)
32 Elderbridge Road
Brampton (Toronto Gore Rural Estate), Ontario
Welcome to your dream homenestled on a premium 55.12 x 90.22-foot lot in a quiet, family-friendly neighborhood, this stunning 7-bedrooms, 7-bathrooms residence offers the perfect blend of elegance, warmth, and modern comfort. Built in 2018 with over $400,000 in high-end upgrades, this home is a true masterpiece designed for both luxurious living and effortless entertaining. As you step inside, you're greeted by soaring 10-foot ceilings on the main floor that immediately create a sense of grandeur and spaciousness. Natural light pours in through large windows, enhancing the open-concept layout and drawing attention to the exquisite craftsmanship throughout. Engineered hardwood flooring flows seamlessly from room to room, complemented by warm neutral tones, 8-foot doors, and timeless cast iron railings that bring both style and sophistication. The stainless steel KitchenAid appliances, a professional-grade stove, built-in refrigerator, and a massive granite island that invites casual dining and family gatherings. Whether you're preparing meals or entertaining guests, this space is as functional as it is beautiful open concept. Upstairs and in both finished basements, 9-foot ceilings continue the feeling of spaciousness and comfort. Each of the generously-sized bedrooms offers plenty of space and privacy, while the bathrooms are luxuriously finished with modern fixtures and quality materials. Downstairs two bedrooms the legal basement suite has a separate walk-up entrance at back, a full kitchen, laundry, and a modern bathroom perfect as an income-generating rental or private space for extended family. An additional self-contained unit with a full bathroom makes for an ideal guest suite or in-law accommodation .Located just minutes from major highways, top-rated schools, and popular shopping malls, this home combines convenience with peaceful suburban living. Its more than a house its a place to build memories, entertain in style, and truly feel at home. (id:41954)
808 - 2910 Highway 7 Road W
Vaughan (Concord), Ontario
*Super Rare Gem*. It Is One of The Biggest Units in The Building. This Gorgeous Unit Boasts Approximately 1200 Square Feet of Living Spaces! An ideal home designed for a large family; Suite Features an Open Concept Living Dining Rooms with Lots Sunlight Coming Through from The East. 9 Foot Floor to Ceiling Windows That Provide Spectacular 360 Views of The City. Laminate Floors Throughout. Spacious Gourmet Kitchen That Is Larger Than a Typical Kitchen of a House - Features Stainless Steel Appliances, Granite Counters, Breakfast Bar and Lots of Cabinet and Counter Spaces. Brand New Light Fixtures, New Automatic Zebra Blinds. 2 Large Bedrooms with Renovated Master Ensuite and Walk in Closet. A Spacious Den That Can Be an Office or Guest Room. **Parking and Locker Combination** (A Large Locker Room That Connects to The Parking Spot - Very Convenient - See Photo). State Of the Art Amenities with Concierge, Sauna, Swimming Pool, Party Room, Gym and Yoga Room. Mixed-use property with main floor commercial space featuring Niagara University, pharmacy, convenient store, hair salon, restaurants and coffee shop with direct access from the main lobby. An excellent income-generating property with strong rental potential. 5-minute walk to Vaughan Downtown which includes Walmart, local restaurants, Major Banks, Buca Restaurant and KPMG with over 500 employees, Vaughan Subway Station just 2 stops to York University and 40 minutes to Union Station. Proximity To Highway 400, E.T.R. 407. Vaughan Mills. B.B.Q.'S And Pets Allowed. Shows 10++ (id:41954)
502 - 32 Trolley Crescent
Toronto (Moss Park), Ontario
Welcome To Award Winning River City 2-Modern, This Is A Fabulous One Bedroom Loft. Designed With Floor-To-Ceiling Windows To Enjoy The Sunshine & Views, Exposed 9 Ft Concrete Ceiling. Walking Distance To The Distillery District, St. Lawrence Market, Restaurants, 23 Acres Of Parks And Trails. Amenities Within The Building Include Party Room, Gym, Media Room, Guest Services, Outdoor Pool, Grill And Sun Deck. (id:41954)
0 Pilgers Road
Nipissing, Ontario
Discover the perfect blend of privacy and natural beauty on this nearly 10-acre level lot. A driveway isalready in place, along with a dug well and a cleared building site, making it ideal for your dream home or apeaceful camping getaway. Nestled on a quiet country road, this serene property is surrounded by maturetrees and abundant wldlife. Hydro is close by for added convenience. Don't miss this opportunity to own aslice of nature's paradise. Only 35 minutes to North Bay or 3 hours from the GTA! (id:41954)
908 - 2545 Erin Centre Boulevard
Mississauga (Central Erin Mills), Ontario
Unbeatable Location ! Best Value ! Two Premium Parking Spots ! Steps To Top Ranked John Fraser High School ,Gonzaga High Schools.The Best School District in Mississauga, Across From Vibrant Erin Mills Town Centre . Beautiful View From South West Facing Balcony And Bedrooms.Lots Of Natural Light .Minutes to Public Transit, HighWay 403/407/401, Go Train,Restaurants, Loblaws, Nations, Longo's, Walmart, Library, Community Centre, Credit Valley Hospital. Upgraded Open Concept Kitchen With Breakfast Bar, Stainless Steel Appliances and Quartz Kitchen Counter Top . Newer Laminate Floor. Carpet Free Throughout. Freshly Painted, 2 Full Baths, In-suite Laundry . Double Mirrored Closet In Foyer Area, One Large Locker. Gas Bbq Hookup. Bus To UTM. Building Features Indoor Pool And Gym, Extensive Recreational Facilities.Heat, Hydro,Water Included In Maintenance Fee. Lots Of Visitor Parking.24 Hours Gated Security.Property Has Been Partially Virtually Staged. This location Is Close To Everything You Need! (id:41954)
2507 - 7890 Jane Street
Vaughan (Vaughan Corporate Centre), Ontario
Welcome to Transit City Living! Step into luxury in this stunning 1+1 bedroom, 2-bathroom condo perched on the 25th floor of a modern high-rise at Vaughan Metropolitan Centre. Enjoy unobstructed north-facing views from your private balcony perfect for morning coffee or evening unwinding. The open-concept layout features a spacious den that can easily function as a second bedroom or home office. The sleek kitchen is equipped with built-in appliances and quartz countertops. Floor-to-ceiling windows flood the space with natural light. Primary bedroom offers an ensuite and ample closet space.Located just steps from the VMC Subway Station, you're minutes from downtown Toronto and surrounded by restaurants, shopping, and entertainment. Exceptional building amenities include 24-hour concierge, gym, party room, and more.Perfect for first-time buyers, investors, or young professionals. Don't miss this opportunity to own in one of Vaughans most sought-after communities! (id:41954)
998 Trailsview Avenue
Cobourg, Ontario
*Virtual Tour* Welcome To Cobourg Trails, A Master-Planned Community Known For Its Blend Of Natural Beauty & Modern Living. Experience Refined Living, Built By Tribute, The Tulip Model - Elevation A, Four Bdrm, Four Bthrm, Detached Home, Backs Onto Greenspace & A Pond, Showcases A Perfect Fusion Of Elegance & Functionality. The Bright, Open-Concept Layout Is Enhanced By Open To Above Foyer, Rich Hardwood Flooring Throughout, Upgraded Lighting & Raised Archways. This Modern Kitchen Features Warm Wood Cabinetry Paired W/ Sleek White Silestone Countertops, Creating A Clean & Modern Aesthetic. A Spacious Central Island Offers Additional Seating, Ideal For Casual Dining Or Entertaining Guests. The S/S Appliances, Including A Dbl-Door Fridge & Gas Range, Add Both Function & Style. Additional Features Include A Custom Black Range Hood & Servery. Step Into The Primary Bdrm, Accessed Through Dbl Doors & Discover A Sanctuary Of Comfort Featuring His-&-Hers Closets For Effortless Organization. The Show Stopping Five Piece Ensuite Pampers W/ Dbl Sinks, A Frameless Glass Shower & A Separate Soaker Tub, Your Own Spa Retreat To Start & End The Day In Style. The W/O Partially Finished Bsmt Offers Incredible Potential, Whether For A Cozy Family Lounge, Guest Suite Or Stylish Entertainment Area - All Overlooking A Peaceful Green Space For Ultimate Privacy & Connection To Nature. Residents Enjoy Proximity To Parks, Playgrounds & Walking Trails, Including The Scenic Cobourg Conservation Area, Cobourg Beach, Hwy 401 & Many More. Local Schools, Restaurants, Shops & Public Transit Are All W/In Reach, Supporting A Balanced & Connected Lifestyle. (id:41954)











