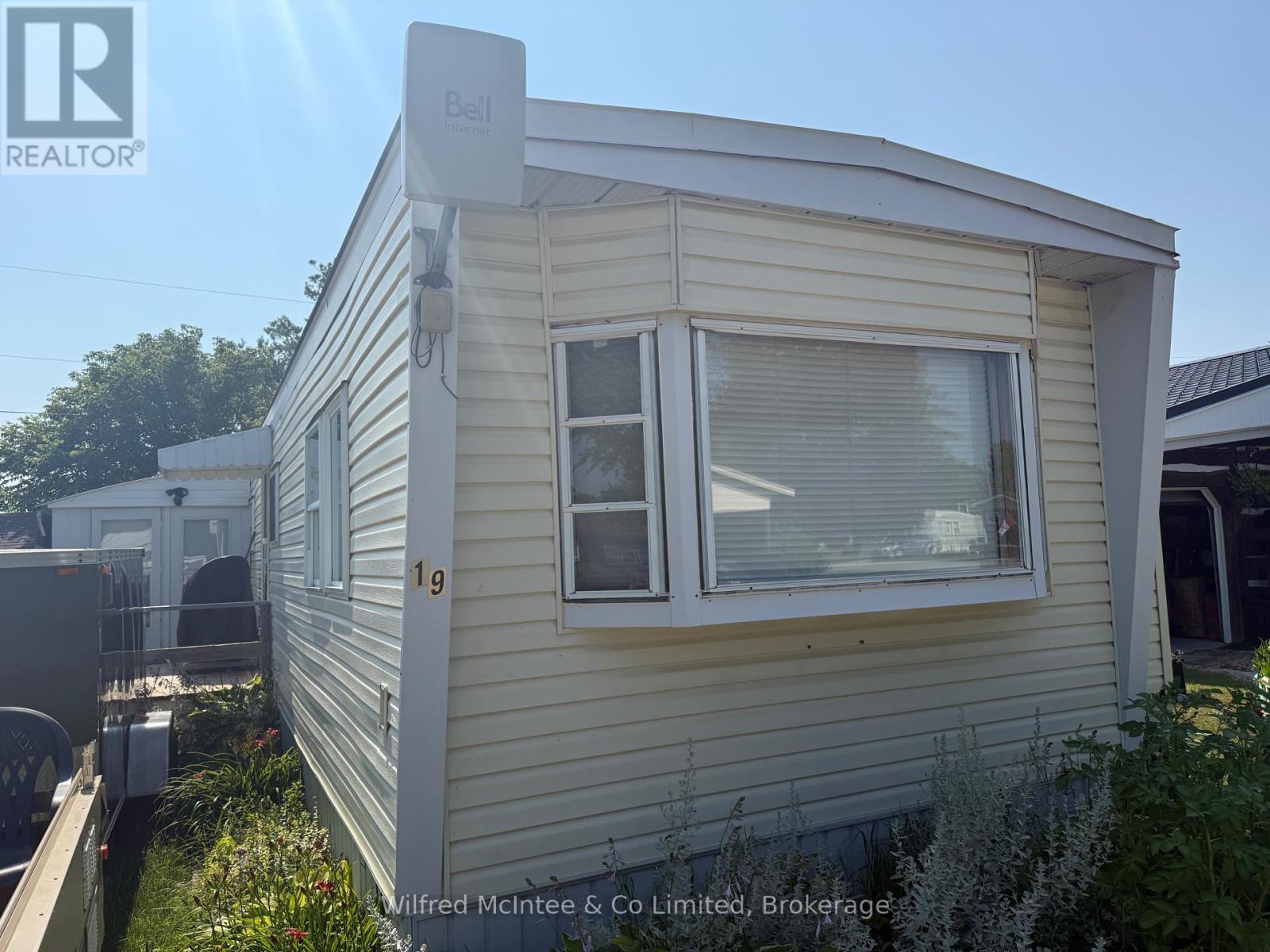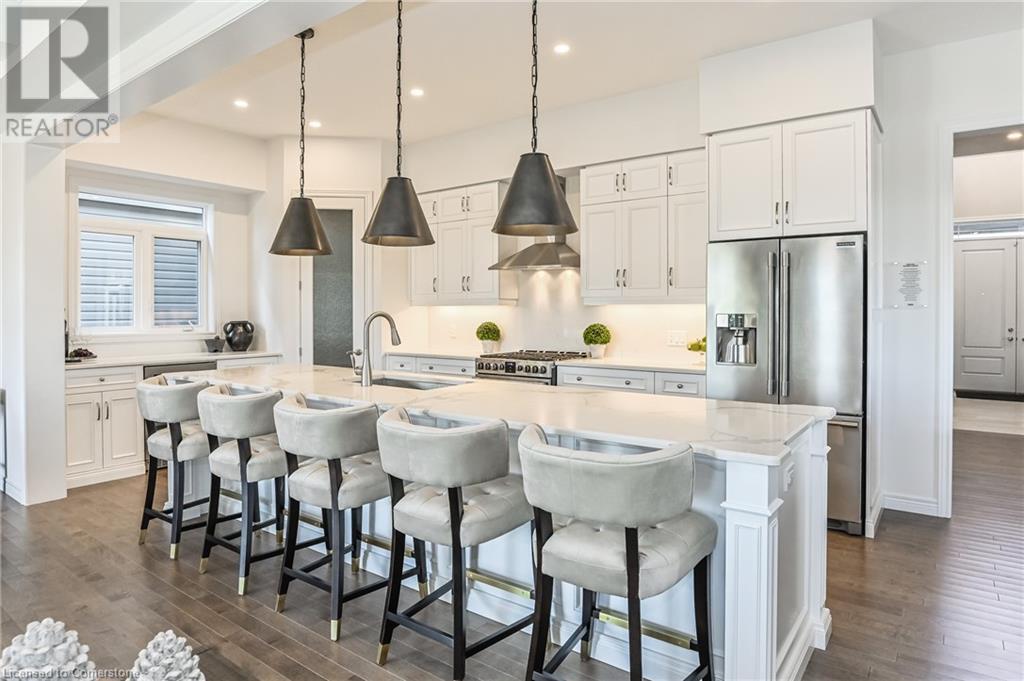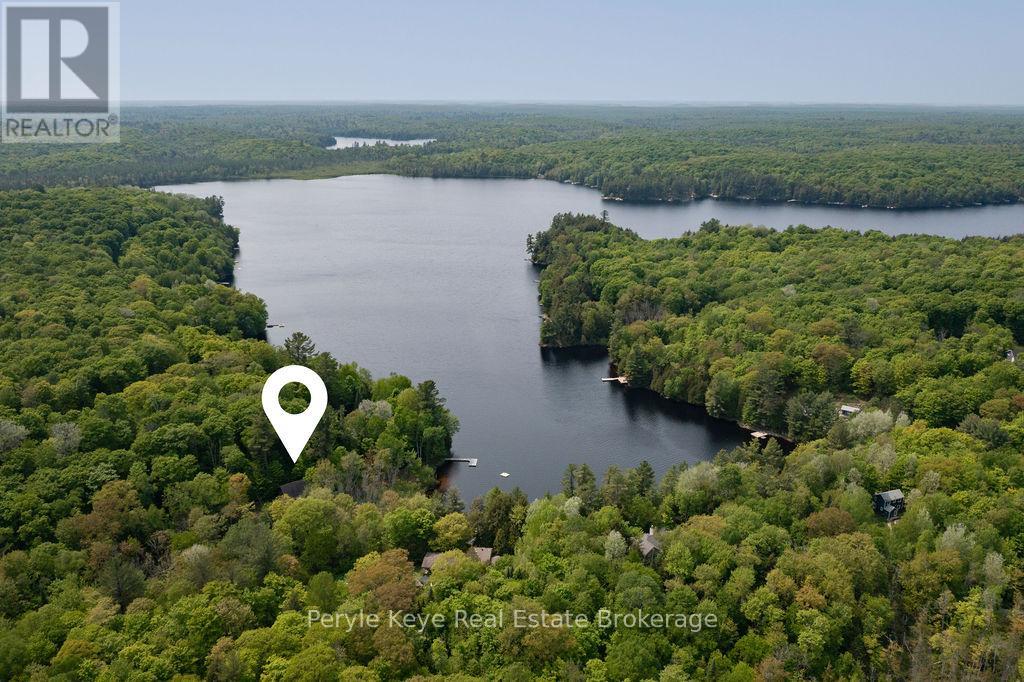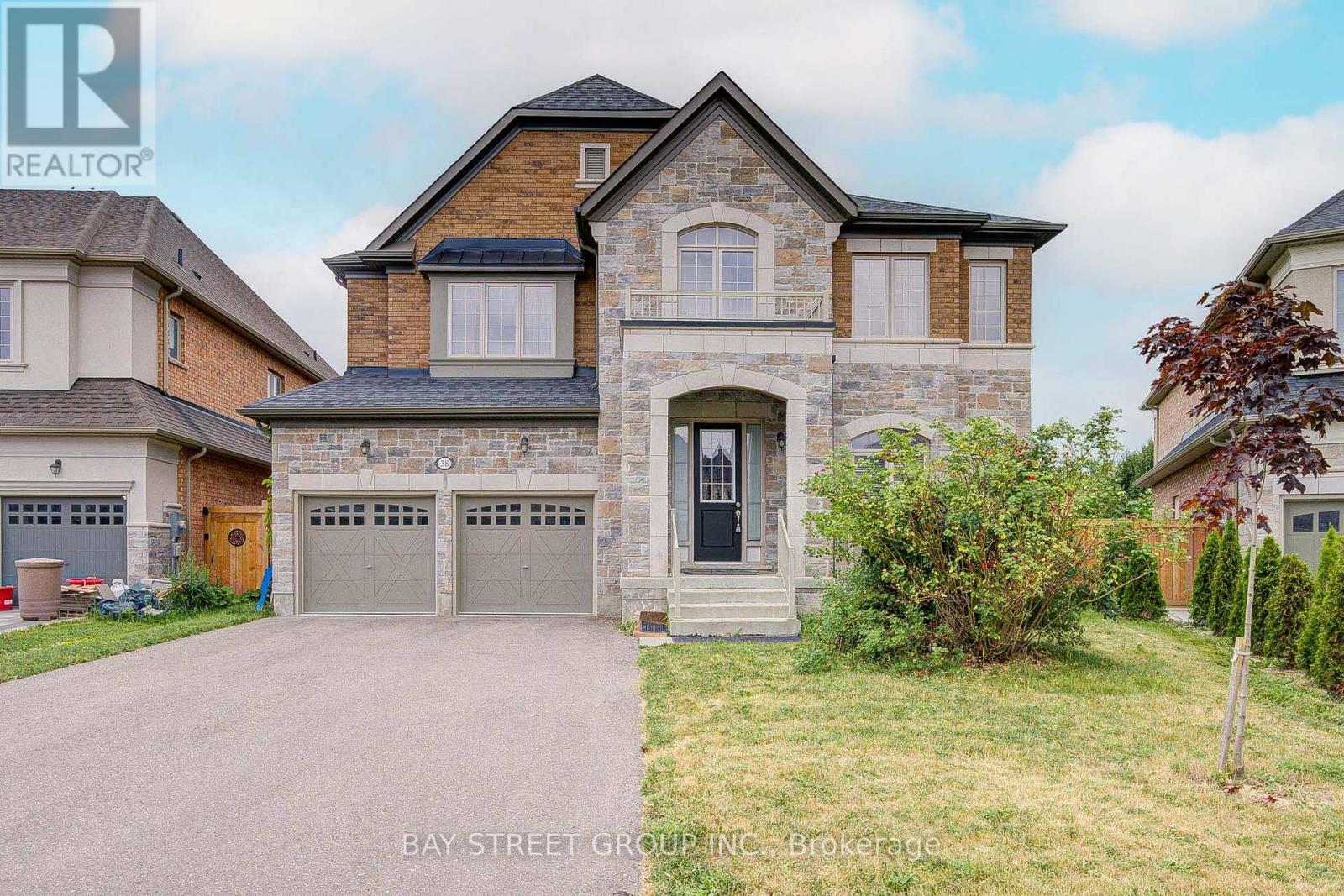19 Bluejay Crescent
Brockton, Ontario
Pride of ownership shows in this clean, well-cared-for 3-bedroom mobile home in a year-round park. This non-smoking, open-concept home measures approximately 821 sq. ft., including a 7 x 15 addition off a 7 x 12 walk-up deck. Features include a spacious eat-in kitchen with dishwasher, large living room, and a generous 3-piece bath with laundry facilities. Gas heat and central air (both updated in 2007), membrane roof with rolled asphalt (approx. 15 years old), and updated windows throughout (except front and back). Appliances included: fridge, stove, dishwasher, washer, and dryer, plus all window coverings.Enjoy added value with a 192 sq. ft. rear workshop, a separate 5 x 8 steel garden shed, and a 10 x 10 shed (built in 2014). The property backs onto a farmers field for added privacy and offers beautiful views of a hobby horse farm. 100-amp hydro service with breakers. Monthly land lease including community water & septic and water testing fee as well as snow removal from streets for new owner will be $545/mo. (id:41954)
6 Daniele Crescent
Bradford West Gwillimbury (Bradford), Ontario
Welcome To Your Next Chapter In This Absolutely Delightful 3-Bedroom, 2-Bathroom Townhome Nestled On A Quiet, Family-Friendly Crescent In Beautiful Bradford! From The Moment You Step Through The Front Door, You'll Feel The Warm And Inviting Vibes That Make This House A True Home.The Bright And Open Main Floor Is Perfect For Both Entertaining And Everyday Living. Whip Up Your Favourite Meals In The Sleek White Kitchen Featuring Stainless Steel Appliances, A Stylish Backsplash, And A Handy Centre Island Ideal For Coffee Chats Or Snack Attacks. The Living And Dining Spaces Flow Effortlessly Together, Creating The Ultimate Hangout Zone For Family And Friends. Need A Little R&R? Head Upstairs To Find Three Spacious Bedrooms, Including A Cozy Primary Retreat With A Walk-In Closet And Easy Access To A Semi-Ensuite Bath. The Other Two Bedrooms Are Perfect For Kids, Guests, Or A Home Office (Zoom Calls, Anyone?).The Fully Finished Basement Is The Icing On The Cake, Use It As A Movie Den, Games Room, Home Gym, Or Office Setup. Theres Room For Whatever Your Lifestyle Demands! Step Outside To Your Private Backyard Patio, Where Summer BBQs, Evening Cocktails, And Lazy Sundays Are Calling Your Name. Fully Fenced And Ready To Enjoy, It's The Ultimate Outdoor Escape. With Ample Parking, And A Location Close To Parks, Schools, Shopping, And Transit, 6 Daniele Crescent Checks All The Boxes And Then Some. (id:41954)
23 Spachman Street
Kitchener, Ontario
Welcome to 23 Spachman Street – The Coveted Fusion Homes Model Home in Wallaceton / Huron Park Is Now Available. This is your rare opportunity to own the fully completed, designer-appointed model home—a showcase of Fusion’s award-winning craftsmanship, professionally curated finishes, and thoughtful design. With over 4,000 sq.ft. of finished living space, this 4-bedroom, 5-bathroom residence redefines luxury living in one of Kitchener’s most desirable communities. From the moment you step inside, you’ll notice the difference: 10’ main floor ceilings, a chef’s kitchen with quartz countertops, walk-in pantry, wine fridge, and a 7-piece appliance package—all anchored by a stunning great room with gas fireplace, waffle ceiling detail, and built-in cabinetry. The elegance continues upstairs with 9’ ceilings, a second-floor family room, and four spacious bedrooms including a primary retreat with freestanding soaker tub, glass shower, and dual quartz vanities. The basement is fully finished, offering a 3-piece bathroom, large recreation area, and oversized windows—perfect for entertaining or multi-generational living. From the custom maple staircase with wrought iron spindles to the engineered hardwood flooring and designer lighting throughout, every inch of this home reflects the elevated quality of a model home experience. Located just steps from RBJ Schlegel and Scot’s Pine Parks, schools, shopping, and minutes to Highway 401 & 7/8, this is more than a home—it’s a lifestyle. Don’t miss this one-of-a-kind opportunity. The model home is move-in ready—and only one buyer will get the keys. (id:41954)
8276 White Church Road E
Hamilton (Mount Hope), Ontario
This full Brick house is ready to be called your next home! Everything you've wanted in Country Living minutes from the City. A Peaceful home with 2,371 Square Feet of Living Space, sitting on just under 0.5 an acre of land, nestled privately behind a beautiful treed lot. With easy access to Ancaster, Hamilton and highways. It doesn't get much better than this with a recently renovated entire main floor including a new Modern Kitchen ($60,000 Renovation), Spa like Bathroom ($70,000 Renovation) & Luxury Laminate Flooring. An infrared sauna in lower level in another full bathroom with optional bedroom spaces, massive family/rec room, storage/workshop room & separate entrance. Have morning coffee on your private backyard deck facing East for sunrise and then host friends and family over to relax by a fire at sunset. A Massive 425 Square Foot Detached Double Car Wide Garage can fit two full size vehicles with room for smaller vehicles & tons of additional storage space. Rare bonus of an Owned Solar Panel System ($40,000) that generates an average of $5,000 a year with next to no maintenance. Other recent updates include 200 amp Electrical Panel, Water Pressure/Softener/Purifier System, Sump Pump, Septic Tank, Security System & an Exposed Aggregate Concrete Driveway. A2 zoning gives you the potential to build an accessory dwelling unit and many other specific uses are permitted. Come Turn the Key to your New Home and Relax in the Peace of Mount Hope. (id:41954)
139 Rutherford Road N
Brampton (Madoc), Ontario
//Rare To Find// Premium 50*120 Feet Lot Bungalow - 4 + 2 Bedrooms In Demanding Madoc Area! Over 150k Spent In Renovations In Year 2025. Whole Main Floor Is Professionally & Tastefully Renovated* Open Concept Main Floor Includes Living & Dining Rooms With High End Vinyl Floorings & Upgraded Light Fixtures! Dream Custom Family Size Kitchen With Quartz Counter-Top, Back Splash & New S/S Appliances! Main Floor Washroom Is Redone From Scratch With High End Finishings! 4 Generous Size Bedrooms In Main Floor! Finished Basement With 2 Bedrooms, Kitchen, Full New Washroom & Separate Entrance! **Huge 6 Cars Driveway** Decent Sized Backyard & Deck For Entertaining! (id:41954)
113 Avery Point Road
Kawartha Lakes (Carden), Ontario
Top 5 Reasons You Will Love This Home: 1) This beautifully updated two bedroom home sits proudly on a sprawling 40-acre lot of farmable land, offering endless possibilities for hobby farming, gardening, or simply enjoying wide-open space 2) Surrounded by peaceful countryside, this property is ideally situated in the scenic Sebright region, where nature, privacy, and beauty abound 3) The home has been tastefully refreshed and is truly turn-key, allowing you to settle in and enjoy the lifestyle from day one 4) While tucked away in a rural setting, you're still just under 30 minutes to Orillia and within easy reach of everyday amenities, shops, and services 5) Rustic charm meets modern comfort with perfectly balanced cozy country living with modern conveniences, making it a rare gem for those seeking serenity without sacrificing style. 788 above grade sq.ft. plus a finished basement. Visit our website for more detailed information. *Please note some images have been virtually staged to show the potential of the home. (id:41954)
27 - 3100 Keele Street
Toronto (Downsview-Roding-Cfb), Ontario
A Great Property In A Fantastic Location. Parking And Locker Included. Condo Amenities Include A Rooftop Terrace With Breathtaking City Views, Kitchen, Lounge, Family Room, Media Room, Library, Meeting Room, Plenty Of Visitor Parking. Sunny Southern Exposure With Views Of Downsview Lake To The East And Downsview Dells Ravine To The West. Enjoy All The 90 Acre Downsview Park Has To Offer Including The 3KmCircuit Path, The Orchard Pavilion Or A Peaceful Lakeside Stroll. Walking Distance Through The Park To The Hangar Sports, Scotia Pond Arena And Centennial College. 2 Mins Drive To Yorkdale Mall, 401, Allen Expressway. Short Bus Ride To Finch West Subway Station. (id:41954)
14 Brookstream Court
Whitby (Rolling Acres), Ontario
Brilliant well maintained freehold townhome, end unit, nestled in a highly sought North Whitby neighborhood. This all brick property comes with a practical layout, approximately 1700sqft plus finished basement, 3+2 bedrooms, 4 bathroom and 3 kitchens! the washroom on the main floor comes with shower room, provides the possibility for a separate unit ; The additional kitchen on the upper level, offers a very rare flexibility for potential second unit; Fully finished basement comes with two bedroom, another 3pc washroom and kitchen, easily bring potential income ; Hardwood flooring on the main floor and second floor, a good size eat-in kitchen with ample counter space and modern cabinets, new AC and furnace , extra insulation foam added in the roof , owned water tank; The long driveway comes with extension , providing 4 parking spots; , Walking distance to grocery, Timhorton , Starbuck, parks, school, public transit, and minutes to 401, 407; Move-in ready , book a showing today ; (id:41954)
1042 S Menominee Lake Road
Lake Of Bays (Mclean), Ontario
Tucked away on the peaceful shores of highly coveted Menominee Lake, this 3-bed, 2-bath, fully winterized cottage is where cozy comfort meets year-round adventure. Inside, the open-concept layout features a wood-burning stove that anchors the space with warmth, soaring ceilings, and a lofted bedroom that feels like a quiet hideaway. A full wall of lakeside windows brings the outside in, offering front-row views of 255 of private shoreline framed by mature trees.Set on approximately 1.5 acres of privacy just 5km to Baysville, 15 minutes to downtown Huntsville, and less than 2 hours from the 401this turn-key retreat lets you unplug without being out of reach.The 2-car detached garage (built in 2021) is a standout, with extended 12-ft ceilings and a hoist perfect for hobbyists, tinkerers, or gear storage. Evenings are made for al fresco dining in the custom timber-framed screened-in gazebo, followed by stargazing and lakeside campfires.Menominee Lake is a quiet, low-traffic gem with no public boat launch small enough to paddle end to end, yet large enough for unforgettable adventures (and even the occasional floatplane landing). Known for its calm waters, great fishing, and peaceful paddling, its a highly desirable hideaway for those craving privacy, nature, and a slower pace of life.Private. Peaceful. Perfectly placed. Your Muskoka lifestyle starts here. (id:41954)
607 - 80 Esther Lorrie Drive
Toronto (West Humber-Clairville), Ontario
This bright and airy condo features laminate floors and a kitchen with granite counters and sleek appliances. Abundant natural light flows through large windows, creating a warm and inviting atmosphere. Enjoy open-plan living and dining areas, ideal for relaxing and entertaining, plus generous-sized bedrooms with ample closet space. Additional highlights include a private balcony, updated bathrooms, and in-suite laundry. Building amenities feature a 24-hour concierge, gym, indoor pool, rooftop, outdoor BBQ area, party room, guest suite, and underground visitor parking. Perfect for first-time buyers, downsizers, or anyone seeking a low-maintenance lifestyle without compromising comfort. Conveniently located near transit, hospital, airport, and Humber College. Dont miss out! (id:41954)
38 Brown Court
Newmarket (Glenway Estates), Ontario
Welcome To This Executive Luxury Residence Located In The Heart Of Newmarket, In The Prestigious Glenway Estates Community. Situated On A Premium 55*154 Lot (Huge Backyard with Rear Lot Width of 108 Ft), This Home Offers Approx. 4,000 Sq Ft Of Above-Ground Living Space As Per Builders Floor Plan (Excluding Basement).Over 100k Upgrades, Featuring A Rare 3-Car Garage And Bright W/O Basement, The Property Blends Functionality With Future Potential. 10' Ceilings On The Main Flr And 9' Ceilings On The 2nd Flr Are Complemented By Smooth Ceilings Throughout And Engineered Hardwood Flooring In The Main Living Areas. All Bdrms Are Finished With Carpet, Creating Warm And Private Retreat Spaces. The Dramatic Open-To-Above Living Rm Allows Natural Light To Flow Through, Enhancing The Sense Of Spaciousness. The Custom Kitchen Features Granite Counters, Full Backsplash, Oversized Porcelain Tiles, And Upgraded Faucets And Hardware, Reflecting Quality And Attention To Detail. A Two-Sided Gas FP Smartly Separates The Living And Dining Areas, While A 2nd FP And Large Windows In The Family Rm Provide A Cozy And Inviting Atmosphere. Main Flr Upgrades Include 7'10" Interior Drs And Archways, Proportionally Enhancing The 10' Ceiling Height And Creating An Elegant Visual Flow. The Primary Bdrm Features A Raised Ceiling, Dual W/I Closets, And A Luxurious Ensuite With Frameless Glass Shower, Soaker Tub, And Polished Porcelain Finishes. The 2nd Bdrm Includes Its Own Private Ensuite And W/I Closet, Ideal For Guests Or Extended Family. Bdrms 3 & 4 Share A Semi-Ensuite Bath. Additional Highlights Incl. Custom-Stained Oak Stairs And A Well-Designed Main Flr Laundry Rm. Conveniently Located Near Shopping Centres, Schools, Parks, And Playgrounds. (id:41954)
1507 - 292 Verdale Crossing
Markham (Unionville), Ontario
Investors And End Users Eyes Here Please On This Brand New Condo In Downtown Markham! Cineplex Cinemas and Restaurants Just Steps Away! Top Ranking Unionville High School(2.2KM), York University(1.4KM), Unionville Go Station(1.9KM), Union City(1.4KM), Whole Food Supermarket(900 Meters). This Bright And Cozy High Floors Unit With All Popular Amenities Included In, Well Designed And Updated 1 + 1 condo With 2 Full Baths, Den Is Accessed With Doors And In Good Size Can be Converted To 2nd Bedroom. Observed North View, Freshly Painted Walls, Modern Light Fixtures And Window Coverings Make This An Ideal Home For All Enjoy Uptown City Life. Amenities Includes Gym, Yoga Studio, Party Room, Theatre Room, Outdoor Terrace, Basketball Court, Guest Suites, Library, Games Room, 24 Hours Concierge Services, And Visitor's Parking! Easy Access Transportation W/ VIVA Bus, Go Train, Taxi And More. (id:41954)











