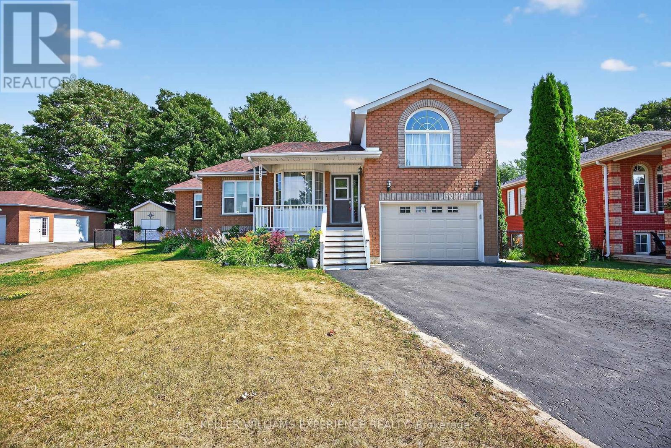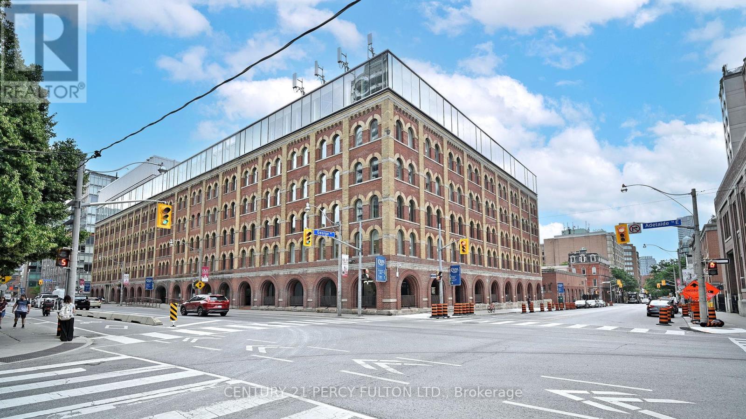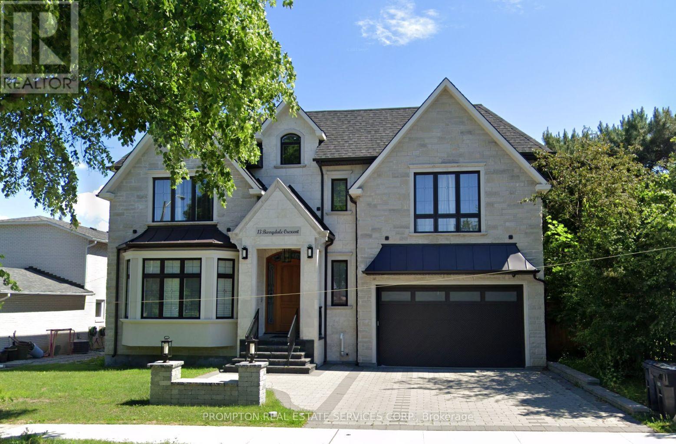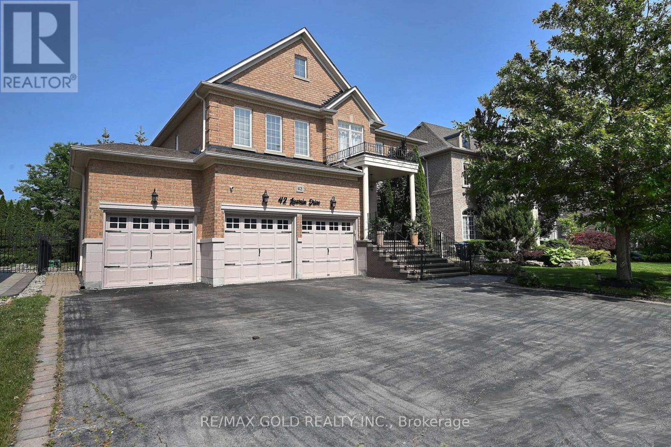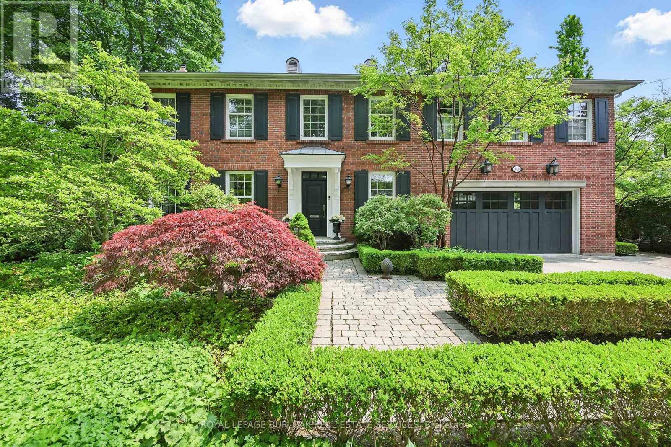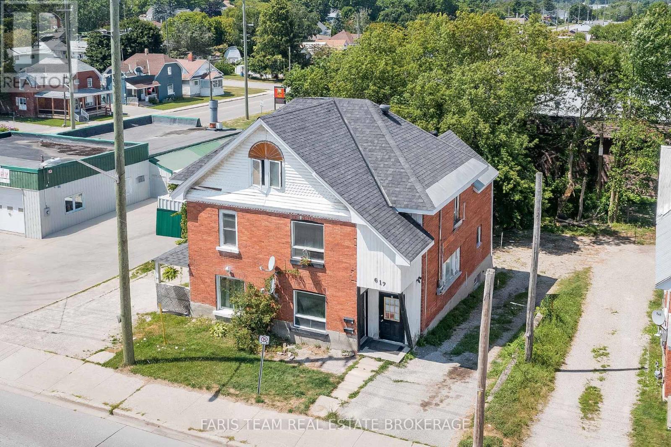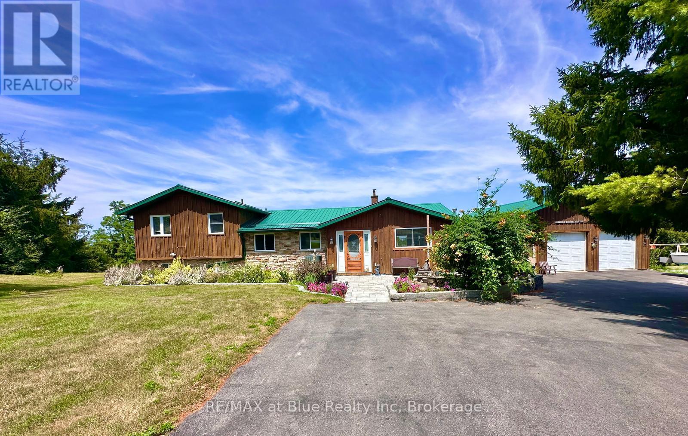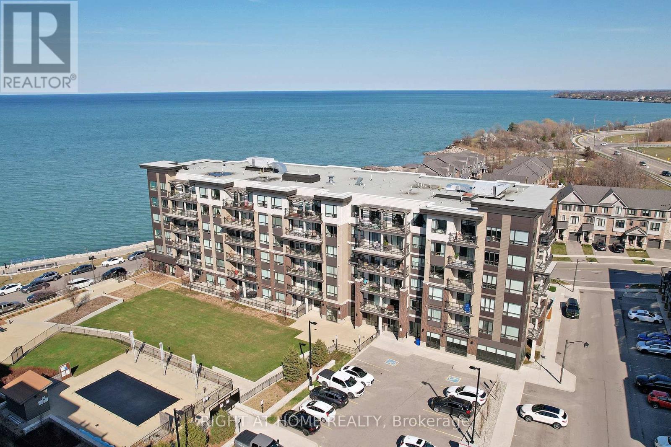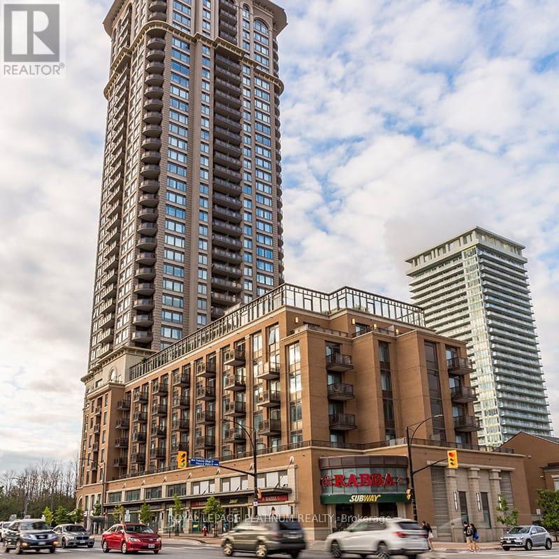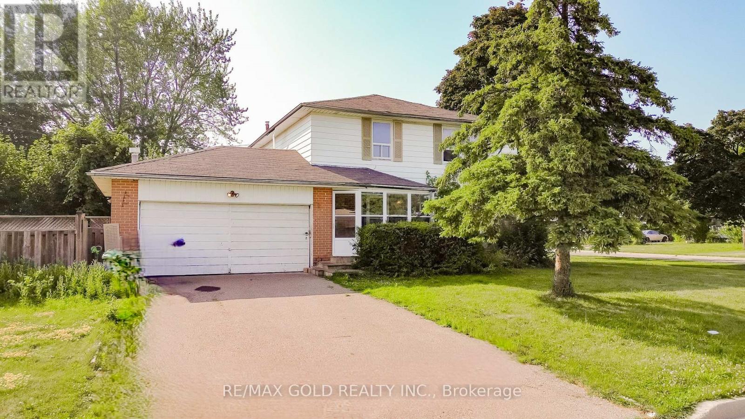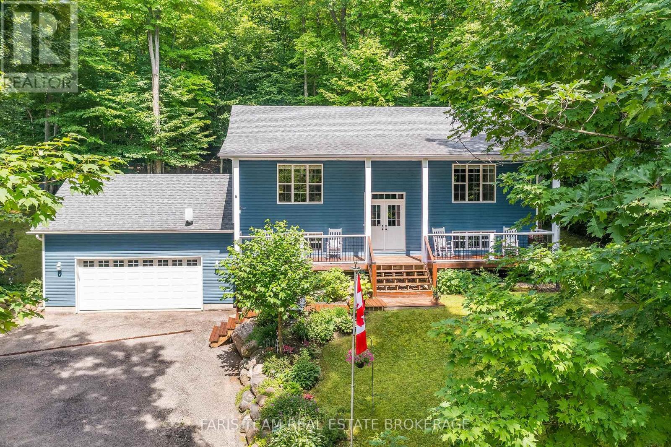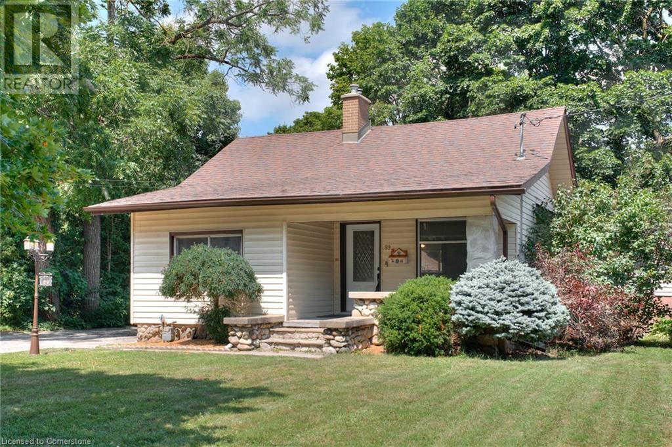30 Pepperwood Crescent
Kitchener, Ontario
Attention First-Time Buyers and Savvy Investors! Welcome to 30 Pepperwood Crescent, Kitchener – a charming, updated semi-detached freehold home perfectly located near Chicopee Ski Hill! Whether you're starting out, downsizing, or growing your investment portfolio, this home offers exceptional value in a desirable family-friendly neighborhood. Step inside to discover a warm and inviting interior featuring beautiful hardwood floors, classic baseboards, and a spacious, light-filled living room with walkout access to a private deck, a 5-year-old hot tub, and a fully fenced backyard – ideal for entertaining or relaxing. The eat-in kitchen boasts oak cabinetry, stainless steel appliances, and elegant granite countertops, making meal prep both stylish and functional. Upstairs, you’ll find three generously sized bedrooms, each with its own closet, plus a bright 4-piece bathroom. Hardwood stairs and thoughtful details throughout enhance the home’s character and charm. The finished basement offers excellent flex space, including a cozy recreation room and a large utility/storage area. Additional highlights include: Parking for 3 vehicles, 2024 washer/dryer, Water softener included, upgraded electrical panel with 2025 ESA certificate included, most windows updated,2018 furnace and AC, Garden Shed for Extra storage. Located minutes from Fairview Park Mall, Walmart, top schools, restaurants, parks, medical centers, and highway 401, this home checks all the boxes for comfort, convenience, and smart ownership. Don’t miss this incredible opportunity – book your private showing today! (id:41954)
234 - 395 Dundas Street W
Oakville (Go Glenorchy), Ontario
Welcome to this stunning, brand-new 2-bedroom + den, 2-bathroom corner unit in North Oakville! Perfectly situated in a prestigious, family-friendly neighbourhood surrounded by multi-million-dollar homes, this spacious suite is one of the largest in the building and loaded with high-end upgrades throughout.Step inside to an open-concept layout drenched in natural light, featuring pot lights, upgraded floor-to-ceiling cabinetry, quartz countertops, and a beautifully enhanced island with a breakfast bar perfect for entertaining or enjoying quiet mornings at home.But the lifestyle here goes beyond your suite residents of this luxury condo enjoy access to resort-inspired amenities including a 24-hour concierge, modern fitness centre, yoga studio, rooftop terrace with BBQs and scenic views, a sleek party lounge, games room with billiards, and even a pet spa for your furry friend. There's secure bike storage, visitor parking, and beautifully maintained common areas that feel more like a boutique hotel than a condo.Just steps from Fortinos, Starbucks, top restaurants, community centres, and nature trails like 16 Mile Creek. Quick access to Highways 403 & 407 makes commuting a breeze.Whether you're a young professional, a first-time buyer, or downsizing in style, this turn-key opportunity offers the perfect blend of luxury, convenience, and vibrant Oakville living. (id:41954)
170 Ritchie Crescent
Springwater (Elmvale), Ontario
Welcome to this charming raised bungalow nestled in the heart of Elmvale, a vibrant village with a welcoming small-town feel. This detached home offers 3+1 bedrooms, a bright white eat-in kitchen with newer stainless steel appliances, and a spacious living room with sliding doors leading to a rear deck perfect for morning coffee or evening relaxation. The generous family room, featuring a natural gas fireplace, adds bonus living space for entertaining family and friends. The primary bedroom features walk-out onto the rear deck, the perfect space to start or end your day. 2 additional good sized bedrooms share the 4 piece bathroom with double vanity. The lower level is currently separated from the main floor (stud partition can be easily removed if preferred), providing excellent in-law suite potential with its own bedroom, full bathroom, large living area and convenient kitchen ideal for multi-generational living or added privacy. The living room could easily be divided to add a 2nd bedroom. The large rear yard offers plenty of space, with a fire-pit area and oversized garden shed, perfect for mancave and toys! Enjoy peaceful surroundings with no rear neighbours, as the property backs onto a quiet cemetery. A rare opportunity for space, comfort, and versatility in a serene setting. (id:41954)
353 Queen Street S
Mississauga (Streetsville), Ontario
Streetsville Showstopper on a Rare 78 x 216ft Lot! Discover charm, space, and endless potential in the heart of historic Streetsville.Breathtaking views of the Credit River, this beautifully updated home offers over 3,492 sq ft of elegant living space in one of Mississauga's most sought-after neighbourhoods. The thoughtfully designed layout features 3+1 spacious bedrooms, including a main-floor primary bedroom with 3-piece ensuite, perfect for convenience and flexibility. A chef-inspired kitchen equipped with LG and Miele appliances flows seamlessly into a soaring great room, ideal for entertaining and enjoying the serene garden views. Every room in this home is bathed in natural light and framed by views of lush greenery, bringing the outdoors in.The walk-out lower level includes a family room, second kitchen, bedroom and bathrooms, with multiple private entrances, perfect for multi-generational living or rental income opportunities. Parking on the driveway for 6 cars.Outside, escape to your private backyard oasis featuring a Muskoka-style cabin, space for a future pool or garden suite, and gorgeous sunset views. This rare property offers the privacy, lot size, and versatility that both families and investors will appreciate. Don't miss your chance to own this one-of-a-kind retreat in the heart of Streetsville. Located near Dolphin Senior Public School and Streetsville Secondary School, with easy access to GO Transit, Credit Valley Hospital, scenic trails, and the charming shops, restaurants, and cafés of Queen Street Village. This home delivers a one-of-a-kind lifestyle in one of Mississauga's most coveted communities. (id:41954)
48 Croham Road
Toronto (Briar Hill-Belgravia), Ontario
Exceptional investment opportunity with this fully tenanted triplex,ideally located near the upcoming Eglinton West LRT and newly developed Caledonia GO Station -offering unmatched transit access and strong appreciation potential. This income-generating property features three self-contained units with separate hydro meters and a rare double garage for added value and tenant appeal. Situated in a high-growth area,the property also presents excellent future development potential,making it ideal for investors looking tomaximize long-term returns. Walking distance to Westside Plaza with Freshco, Canadian Tire, Dollar Tree,Home Depot, Rona and more. 19 km light rail train (LRT) that will run through the heart of Toronto along Eglinton Ave West that connect West to East from Jane Street /Black Creek to Kennedy Station and will jointhe Scarborough Rt Line with a link to 54 local bus routes, three interchange subways station and Go station being build at the end of the street. Caledon Station is where the Crosstown LRT and the GO BARRIE line will intersect.8.2 miles of Beltline Trail with bike lane and walking paths just 58 metres from the house.Recent upgrades include: 3 kitchens with ceramic flooring and a main kitchen with quartz stone countertop, 3 upgraded bathrooms, oak hallway staircases,3 firedoors, newer Windows, custom-made entrance door, a washer, dryer,lights fixtures, furnace,air condition and much more.Act now-don't miss this hidden gem in one of Toronto's most promising transit-oriented communities! A true buy-and hold amazing property in a rapidly evolving mid-rise modern condos neighborhood with subway,go station at the door steps. (id:41954)
64 Avenue Street
Oshawa (Central), Ontario
** Open House July 26th 2 - 4 pm ** Introducing a turn key 3 + 3 bedroom 3 bath end unit bungaloft townhome with an attached garage and a fully fenced backyard. Located on a quiet court nearby all amenities including hospital, shopping & restaurants, bus route, Durham College & the 401/407. Featuring a Main floor bedroom & a completely finished basement. Interior Garage Access. Access to Backyard. This home has been freshly painted top to bottom and features a TON of recent upgrades. All new vinyl flooring (2025) HWT Owned (2023) Front Door (2025) Garage Door (2025) Central Air (2025) New Light Fixtures (2025) Carpet (2025) Kitchen Appliances (2023) This home is much larger than it looks and has room for the extended family! (id:41954)
709 - 68 Merton Street
Toronto (Mount Pleasant West), Ontario
A Rare Find in Midtown: 1+Den, 2 Bath with Parking & Locker in a Boutique Style Building. Picture this: wake up to the morning sun pouring into your living room from the open west-facing balcony. You get ready with ease, two full bathrooms mean no waiting. Coffee made, laptop in your bag, you're out the door. It's a 5-minute walk to Davisville Station, and you're downtown in no time. On your way home, swing by Sobeys Urban Fresh, just steps from the subway, perfect for picking up fresh groceries for dinner without going out of your way. Don't feel like cooking? No problem. Yonge Street is lined with restaurants, offering plenty of delicious options to satisfy any craving. Back at home, you relax in a quiet, boutique-style building, tucked away on a small street, yet just steps from all the convenience and energy of Yonge Street. On weekends, sleep in, then stroll to a local cafe for brunch. Spend your afternoon walking through Oriole Park or browsing shops along Yonge. If you're driving out of the city for a weekend escape, your parking spot makes it easy no stress, no street parking games. Have friends over? The den doubles as a guest space, and with a second full bathroom, it's comfortable for everyone. You see, this is a lifestyle that blends comfort, convenience, and calm. With a smart layout, excellent condition, parking and locker included, and an unbeatable location near the subway and Yonge Street, Suite 709 at 68 Merton Street is that rare Midtown find you've been waiting for. Whether you're starting your day or winding it down, this is where you'll feel right at home. Book your private showing now! (id:41954)
3000 Bruce 1 Road
Brockton, Ontario
Welcome to your dream home in the serene town of Glammis! This beautifully updated three bedroom, one bathroom bungalow is nestled on a generous 0.4 acre lot surrounded by picturesque farmland, making it an ideal choice for first-time buyers or those looking to downsize from the city. Located just 17 minutes from Bruce Power, 21 minutes from Kincardine, and 28 minutes from Port Elgin and the stunning shores of Lake Huron, this property offers the perfect balance of rural tranquility and convenient access. Step inside to discover a bright, updated interior featuring a cozy living room, a stylish kitchen equipped with stainless steel appliances and a tiled backsplash, and a welcoming dining area. The practical entryway provides extra storage, while three bedrooms and a well appointed bathroom ensure ample living space. This year, the home has been upgraded with a brand new hot water tank and heat pump, adding to its modern appeal and efficiency. Outside, enjoy the inviting front porch, a relaxing back patio, a landscaped front yard, a fire pit area for gatherings, and a barbecue ready backyard perfect for outdoor living! Additional perks include a large crawl space for storage and a convenient laundry area, making this move in ready home a true gem. Don't miss your chance to own this charming bungalow, schedule your private tour today and experience the best of Glammis living! (id:41954)
137 Road 100
Conestogo Lake, Ontario
BEAUTIFULLY RENOVATED, JUST MOVE IN AND ENJOY! Looking for the perfect family getaway? This gorgeous, renovated cottage on scenic Conestogo Lake offers everything you need to relax, recharge, and make lasting memories together ... without the long drive or traffic jams. Located in a prime spot that’s easily accessible, this cottage gives you all the joys of lakeside living without the hassle of fighting cottage country traffic. Completely renovated in 2020, the cottage features a spacious composite deck with stunning waterfront views, perfect for morning coffee, family barbecues, or just watching the kids play. Inside, you'll find a spacious, open-concept layout with four beautiful bedrooms, a brand-new kitchen with all new fridge and stove, and a new 3-piece bathroom designed with comfort in mind. Enjoy peace of mind with all the major updates already done: new metal roof, eavestroughs, fiber cement siding, water softener, well, septic system, and laminate flooring throughout. The cottage also features all new windows and sliding doors to let in natural light and fresh lake air, along with a new water heater for added comfort and efficiency. Outdoors, the new firepit area with armour stone sets the stage for cozy evenings under the stars. Water toys and gear are all included: dock, canoe, paddle boat, floaties, life jackets; plus a riding lawn mower to keep the property looking great. Fully furnished and move-in ready, this is an ideal spot for family weekends, summer vacations, or even working remotely with a view. Welcome to your family’s new favourite escape on Conestogo Lake! (id:41954)
26 - 720 Deveron Crescent
London South (South T), Ontario
Move in ready, this townhouse in popular Pond Mills is refreshed throughout and offers affordable condo living in a family friendly neighbourhood! Appreciate a convenient carport and private driveway, complete with EV charging plug. Entry leads to quick access to a 2PC bathroom and hall closet before discovering a functional and updated kitchen with white cabinetry, newer counter tops, tiled backsplash, stainless steel appliances and updated flooring and paint. The open concept dining and living area has been recently painted and includes laminate flooring. Updated patio slider allows plenty of natural light in and access to private patio with fencing surround. Three bedrooms can be found upstairs, with laminate flooring throughout, alongside updated full bathroom with newer tub, tiled surround, vanity and toilet. Lower level is partially finished with family room and plenty of space for storage, laundry and utilities. Updated furnace and AC (2018) & roof shingles (2024). Low condo fees of $218/month in this well run corp, with quick access to schools, shopping, and the 401 making commuting a breeze! Discover incredible value in Pond Mills... dare to compare! (id:41954)
1464 Grand Prairie Path
Oshawa (Taunton), Ontario
Welcome To This Two Year Old 3 Bedroom Freehold Townhouse With A Big REC Room Located In The Vibrant And Much Desired North Oshawa Neighborhood. Built With Energy Efficient Features With Natural Lighting, This Home Comes With Backyard For Kids Play, Luxury Interior Features, Quality Designed Kitchen Cabinets, Granite Countertop, Large Windows, Smart Home Technology, Under-mount Double Kitchen Sink, ETC. Walking Distance To Walmart, HomeDepot, Eateries, Shops, Schools, Delpark Community Centre. Easy Access To Public Transportation. Minutes To Durham College/Ontario Tech University, HWY407. (id:41954)
605 - 155 Yorkville Avenue
Toronto (Annex), Ontario
Luxurious 1 Br Condo In The Heart Of Yorkville. Gorgeous Modern Kitchen With Minimalist Design. Open Concept, Large Window, Privacy With Office Tower Next Door, Steps To Subway, Shopping & Restaurants. Walk To Park, UofT, Rom & Wholefoods. 24Hr Security, Beautiful Finishes, Laminate Floors Throughout. An Incredible Opportunity To Living In Toronto's Most Prestigious Neighborhood. (id:41954)
710 - 112 George Street
Toronto (Moss Park), Ontario
Welcome to The Vu, where downtown living is redefined in this stylish and spacious 1+1 bedroom suite offering 710 sq ft of beautifully designed space, soaring 10-foot ceilings, and a rare oversized east-facing balcony perfect for entertaining or relaxing. The open-concept layout features floor-to-ceiling windows that flood the unit with natural light, a functional den ideal for working from home, and a generously sized bedroom that easily fits a king-size bed, dresser, and more. Enjoy full-sized stainless steel appliances and modern finishes throughout. Residents have access to premium amenities including two gyms, two yoga/pilates studios, two party rooms, landscaped grounds, and visitor parking. Perfectly located steps from the newly reimagined St. Lawrence Market North, St. James Park, King Street restaurants and theatres, the Distillery District, Eaton Centre, the waterfront, and the Gardiner Expressway. this is the turnkey downtown lifestyle you've been waiting for. (id:41954)
1302 - 120 Harrison Garden Boulevard
Toronto (Willowdale East), Ontario
Location! Location! Location! Bright and spacious 1+Den unit(687 Sqft) in Tridels sought-after Aristo building, in the heart ofNorth York. Functional layout with unobstructed views. Includes 1parking and 1 locker. Features modern finishes with built-inappliances: fridge, ceramic cooktop, wall oven, microwave, dishwasher,and range hood. Enjoy 5-star amenities: 24-hr concierge, gym, indoor pool, sauna, games room & media room. Steps to Yonge/Sheppard subway, restaurants, shops, and more! (id:41954)
13 Barrydale Crescent
Toronto (Banbury-Don Mills), Ontario
Famous Denlow Public School & York Mills Collegiate High School District! Close to Torontos Top Private SchoolsCrescent School and TFS (Toronto French School). Steps to Edward Gardens, the exclusive Granite Club, and Sunnybrook Park. Easy access to Hwy 401 & 404. Nestled in a safe, quiet, and family-friendly neighborhood!Premium 64.02 x 120.3 Ft Lot with over 4,000 SqFt of luxurious living space. Built in 2017 with timeless exterior appeal featuring a combination of stone, brick, and wood accents. Double car garage. Smart home system with full-home Wi-Fi coverage, integrated security system, and triple-layer explosion-proof sliding doors. Walk-out basement adds versatility for multi-generational living or future rental potential.Sunlight fills the entire home through oversized windows and a stunning skylight above the stairwell. Expansive living and dining areas with new pot lights and solid hardwood flooring throughout the main level. Spacious and bright bedrooms, including a primary suite with a newer 4-piece ensuite. Updated windows throughout. Finished basement features a large recreation room, sitting area, and potential bedroom setup.Enjoy the beautifully landscaped, sun-drenched backyardperfect for outdoor entertaining and summer BBQs! (id:41954)
180 - 49 Trott Boulevard
Collingwood, Ontario
This 2-bedroom, 2-bathroom end-unit condo offers the best of Collingwood living just a short stroll to water access and waterfront trails, and minutes from ski hills, marinas, shopping, and restaurants. Step inside the open-concept main floor, featuring a bright kitchen with a gas stove and breakfast bar, which flows into an inviting living room with a gas fireplace and cathedral ceilings with skylights that fill the space with natural light. The living room opens onto an oversized balcony nestled among the trees perfect for morning coffee, evening BBQs, entertaining, or simply relaxing. Also on the main floor is a spacious bedroom, a 3-piece bathroom with in-suite laundry, and plenty of storage. Upstairs, the loft-style primary suite features a large closet and a 4-piece ensuite bathroom. A newly installed ductless heat pump efficiently cools and heats the entire space, ensuring year-round comfort. Additional features include a storage locker under the front deck and a parking spot conveniently located just across from the unit. A small ground-level patio is a bonus feature unique to this end unit. A second parking space can be leased (first-come, first-served), and theres ample guest parking. Whether you're a first-time home buyer, investor, or seeking a hassle-free recreational property, this condo checks all the boxes. Pets allowed, with some restrictions on the number per unit. Can come partially furnished. (id:41954)
312 - 25 Ritchie Avenue
Toronto (Roncesvalles), Ontario
Welcome to this end corner unit in the sought-after Roncesvalles Lofts, a boutique building with only 56 units. This one-bedroom + den offers a functional layout with pot lights, quartz countertops, a large kitchen island, and full-size stainless steel appliances. The oversized windows provide plenty of natural light, and the bathroom is sleek and spacious, offering a modern, open feel. The private patio includes a gas line hookup for a small BBQ. Make this place yours- schedule a showing and see it in person. (id:41954)
42 Louvain Drive
Brampton (Vales Of Castlemore North), Ontario
Stunning home offering exceptional value and space.Situated on a generous 65-foot lot with a 3-car garage, this beautifully upgraded home boasts nearly 3,400 sq. ft. plus finished basemnent of well-designed living space. Featuring 9-foot ceilings on both the main and lower levels, the home offers a bright and open atmosphere throughout. The main floor presents a formal and functional layout, including a spacious living room, dining room, and a dedicated library perfect for work or quiet reading. The kitchen overlooks a warm and inviting family room with a gas fireplace, ideal for cozy evenings and gatherings. Step out from the breakfast area into a huge backyard for entertaining. Very well maintained home features 5 generously sized bedrooms and 4.5 bathrooms, the layout is ideal for families of all sizes.The master bedroom comes with a luxurious 5-piece ensuite for ultimate comfort!! (id:41954)
3020 First Street
Burlington (Roseland), Ontario
An exceptional opportunity to own this lovingly cared for character-filled Colonial in the heart of Roseland, one of Burlington's most prestigious and sought-after neighbourhoods. This timeless red brick residence is set on an expansive, nearly half-acre double lot surrounded by mature trees, lush English gardens and peaceful privacy all just minutes from downtown and the lake. Offering over 4,500 square feet of elegant above-grade living, plus an additional1,650+ square feet in the fully finished lower level, this home presents incredible value for buyers seeking space and tranquility in THE best location. Inside, a soaring front hall welcomes you into beautifully proportioned principal rooms that showcase the homes exceptional ceiling height, natural light, and architectural character. The formal living room exudes warmth with an oversized wood-burning fireplace while the adjacent elegant dining room can be closed off through pocket doors, it also flows effortlessly into a bright, multi-purpose sunroom. An absolute perfect layout for gatherings. Multiple walk-outs to the backyard reveal a private resort-style setting with layered patio areas, a Hampton style Salt water pool with new liner and lush landscaping, ideal for both entertaining and relaxation. Upstairs, the second level gem is an expansive primary suite addition, including two exclusive bathrooms- a luxurious 5-pieceensuite and additional 2-piece, a massive walk-in dressing room with vanity, built-in coffee/wine bar, cozy lounge area with gas fireplace flanked by built-ins- the ultimate sanctuary. Four additional bedrooms, two more bathrooms, and a flexible office or nanny suite provide ample space for family living. The fully finished lower level- accessible by 2staircases, adds more versatility with a home theatre, fitness room, games areas and a 2nd office or guest suite. Full of timeless charm and in the highly desirable Tuck/Nelson School District, this forever residence is a jewel! (id:41954)
20 Lennox Court
Brampton (Snelgrove), Ontario
Absolutely Stunning Detached Bungalow in Heart Lake! This beautifully maintained and fully renovated 4-bedroom, 4-bathroom bungalow is located on a quiet court in sought-after Parklane Estates. Steps from Etobicoke creek trail, nestled on a premium 70 x 122 ft lot, this home features a spacious primary bedroom with 4-pc ensuite (spa jet tub), walk-in closet, and walkout to yard. Custom kitchen overlooks a sunken family room with gas fireplace and patio access to a professionally landscaped, tree-lined yard. Separate living and dining rooms, hardwood flooring throughout, pot lights, and main floor laundry with garage access. Finished basement includes large rec room, office, and oversized workshop - easily convertible to in-law suite. Oversized Double garage + 6 car driveway for 8 total parking spaces, dedicated 240-volt EV charging circuit in garage. Rare opportunity in one of Brampton's most desirable communities. Move-in ready! (id:41954)
27 Julia Crescent
Midland, Ontario
Top 5 Reasons You Will Love This: 1) Motivated seller, clean offers with a quick closing will be negotiated more aggressively, creating an excellent opportunity for the right buyer. Enjoy the beauty of lakeside living just minutes from your front door, set within the desirable seasons on Little Lake community; this home offers direct access to scenic waterfront trails, peaceful pathways, and the natural serenity of Little Lake 2) Live moments away from essential shopping and dining, including Walmart, No Frills, Home Depot, LCBO, and Tim Hortons, with the added benefit of downtown Midland only a short drive away for additional amenities, boutique shops, and local charm 3) This master-planned neighbourhood is growing fast, with upcoming exclusive amenities such as a private members club, tennis courts, walking trails, community gardens, and an inground pool, all within walking distance 4) Boasting nearly 1,700 square feet of finished living space, this four bedroom, three bathroom home features an open-concept living and dining area, a stylish upgraded kitchen, a main level bedroom or office, and a primary suite with ensuite bathroom upstairs 5) Enjoy the expansive covered patio, perfect for outdoor dining, barbeques, and relaxing in any weather, along with a full, unfinished basement delivering incredible potential for additional living space or a home gym, ideal for those seeking forced appreciation or customization opportunities. 1,678 above grade sq.ft. plus an unfinished basement. Visit our website for more detailed information. (id:41954)
612 Bay Street
Midland, Ontario
Top 5 Reasons You Will Love This Home: 1) Charming semi-detached duplex offering two fully self-contained units, providing an ideal setup for investors or first-time buyers looking to offset their mortgage by living in one unit and renting out the other 2) The updated main unit is vacant and move-in ready, giving you the flexibility to settle in immediately or secure your own tenants at current market rates 3) Perfectly situated just minutes from downtown Midland, youll enjoy unbeatable convenience with nearby shops, parks, schools, walking trails, marinas, and a vibrant waterfront, making it a desirable location for both homeowners and tenants 4) With separate hydro meters for each unit, utility costs are easily managed by tenants, reducing landlord expenses and streamlining property management 5) Featuring three dedicated parking spaces, a refreshed main unit, and a low-maintenance yard, this turn-key property is ready for action, whether you're entering the market or expanding your investment portfolio. 1,278 fin.sq.ft. Visit our website for more detailed information. *Please note some images have been virtually staged to show the potential of the home. (id:41954)
205 - 950 Portage Parkway
Vaughan (Vaughan Corporate Centre), Ontario
Vacant unit---"Rare large 3bed+3bath Condo (1337 + 110 sq.ft) on the Vaughan Subway w/Parking on same floor. High-end upgrades throughout. 2-story corner unit with no shared walls provides you with complete privacy. A smartly positioned kitchen situated within the hallway offers a compact yet surprisingly complete cooking area while allowing for larger living areas (accessible bedroom and a full washroomon main floor).2-lockers and EV parking (on same floor) come with the unit. 24Hr Concierge, Gym,Party Room, Pool, Steam Rooms.Steps To TTC Subway/YRT/Brampton Transit & Go, York University.Walmart, Costco, Vaughan Mills, Cineplex all within a few minutes.Maintenance Fee Includes High Speed Internet, YMCA Membership, Two Lockers, Parking & Common Elements." Motivated to sell (id:41954)
458 Dundas Street
Brock (Beaverton), Ontario
Amazing opportunity for first time home buyer or someone downsizing or looking for a vacation home in the beautiful Town of Beaverton. This beautiful, completely upgraded 2bed 1 bath Bungalow offers endless possibilities with Inflatable Hot Tub, Front Deck 2025 , separate detached 1.5 garage that allows for huge boat or SUV. 6 car parking on the paved driveway ensures that all guests have enough parking, Fenced yard for the Kids/pets to play and fire pit for adults to enjoy. Modern Kitchen with Stainless Steel appliances, Under Cabinet Lights, Pot lights, Backsplash. Recently upgraded Bathroom in 2022 with beautiful black finishes. Huge pool size mature treed Fenced in 2022 backyard perfect for summer BBQ parties has a Shed in 2024. Close to Lake Simcoe, Hwy 12 and of course lots of Beaches including Cedar Beach, Alsops Beach, Beaverton Harbour and Golf courses. Smart lock from the rear allows for keyless entry. (id:41954)
359 Calvert Court
Oshawa (Lakeview), Ontario
Welcome to this fully renovated semi-detached home featuring a rare, extra-deep pie-shaped lot with a very large backyard perfect for entertaining, relaxing, or creating your own outdoor retreat. The massive yard includes a heated above-ground pool, private hot tub, pergola, outdoor cooking area, and beautiful perennial gardens, offering resort-style living right at home. Inside, the home boasts a bright, open-concept layout with spacious bedrooms, modern finishes, and numerous upgrades including a renovated main bathroom, updated electrical panel, shingles, hot tub and pool, and composite decking, widened driveway, and fully finished basement with 3-piece bath. A separate side entrance leads to the finished basement, providing excellent income potential or an ideal in-law suite, complete with a large living area, bedroom, bathroom, and rough-in for a kitchenette. With parking for multiple vehicles and close proximity to schools, parks, transit, and shopping, this move-in ready home is perfect for families, investors, or anyone seeking space, comfort, and versatility. This one is truly a must-see! (id:41954)
317 - 8 Mercer Street
Toronto (Waterfront Communities), Ontario
Located in the heart of downtown with easy access to public transit and amenities. Excellent Condo Management, highly professional and responsible.Low maintenance fee, over the past five years, maintenance fees increase only $62. The condo offers 24-hour security with key card access required for entry and elevator use. Security patrols the building every hour. Moving carts are available at all the times, smart parcel locker system is in place, allowing residents to pick up packages easily using a QR code sent via email. Airbnb is not allowed, low tenant turnover and a stable community. Amenities include a fully equipped party room, library, table tennis and billiards room, an outdoor garden with free BBQ grills and seating areas, as well as a gym. The unit has a decent layout and gets excellent natural light through the big window, and the environment is very quiet. newly painted and brand new flooring. The building is surrounded by a wide range of restaurants and stores. The PATH system is across the street, just walk to the subway station. (id:41954)
708 - 633 Bay Street
Toronto (Bay Street Corridor), Ontario
Welcome to your future home in the heart of downtown Toronto! This bright, spacious condo offers an exceptional layout with generously sized rooms, abundant natural light, and a separate kitchen-ideal for comfortable family living. Featuring 1.5 baths, with potential to convert to 2 full baths including a jacuzzi, this unit stands apart from the compact, wall-kitchen designs of newer condos. All-inclusive maintenance means no surprise bills-hydro, heat, water, and access to premium amenities are all covered! Enjoy a full suite of lifestyle features including a well-equipped gym, indoor pool, hot tub, squash, badminton & basketball courts, theatre, business centre, dry sauna, library, 24/7 security, EV charging, lockers, ample visitor parking, snow removal, and a stunning lobby. Located in one of Toronto's most prestigious downtown pockets-just steps from TTC, subway, Eaton Centre, hospitals, universities, financial district, parks, and a wide range of grocery stores (T&T, Loblaws, Metro, Farm Boy, No Frills, Healthy Planet). No car? No problem. Everything you need is within walking distance, including the 30 km underground PATH network, connecting 75+ buildings with shops, offices & hotels-perfect for all seasons! Enjoy vibrant community living with year-round social events, BBQs, festive celebrations, and health clinics. The building fosters a friendly, smoke-free, family-oriented environment with a true sense of belonging. Close to Union & GO Stations, Billy Bishop Airport, UP Express to Pearson (25 mins), and major office towers-making this a commuter's dream. Feng Shui/Vaastu compliant with fiber internet ready. This is more than a condo-it's a lifestyle! (id:41954)
152 Grandview Drive
Alnwick/haldimand, Ontario
Panoramic Lake Views, Deeded Waterfront, and Oversized Garage A Rare Find on Rice LakeThis charming 2-bedroom, 1.5-bathroom home is nestled on a gently sloping 1-acre lot with incredible panoramic views of Rice Lake. Set up the hill to capture the scenery, the property includes deeded lakefront access measuring 12 x 110, complete with private docking space and direct access to the Trent-Severn Waterway ideal for boating, fishing, and enjoying the water all season long.Inside, the spacious eat-in kitchen is designed for the home chef, featuring ample prep space, stainless steel appliances, and room to entertain. The large living room is filled with natural light and warmed by a wood-burning fireplace, creating a cozy space for the colder months. Downstairs, the walkout rec room opens to the expansive yard, offering room to relax, garden, or gather with family and friends.The home features two well-sized bedrooms, including a primary suite with a 2-piece ensuite and a walkout to the upper deck perfect for morning coffee with a lake view. You can even enjoy the scenery from the comfort of your bed, year-round.An oversized 32 x 32 detached garage offers loads of space for vehicles, a workshop, or toy storage. The home includes many practical updates: a metal roof with a 50-year warranty installed 15 years ago, a new furnace (2023), newer A/C (2018), and a hydro meter ready for a backup generator.Whether you're looking for a year-round home or a peaceful getaway, this property combines spectacular views, lakefront enjoyment, and everyday comfort in one beautiful package. (id:41954)
Lot I Bruce Rd. 20 Road W
Kincardine, Ontario
72 acres according to Geowarehouse, virtually all workable. In 2023 tiled at 35' intervals. Elderslie Silty Clay-Loam. Zoned A-1 with a small bit of EP1 zoning in the southeast corner. Approximately eight acres of the land in the power corridor adjacent to the south is also workable and is rented from OPG for use by the landowner (rent is nominal, ask listing agent for details). The farm is leased by a neighbour for the current crop (beans) season. (id:41954)
305 - 6400 Huggins Street
Niagara Falls (Stamford), Ontario
Turnkey 3-Bedroom Condo in Prime Niagara Falls Location! Ideal for retirees seeking serenity, young professionals desiring a modern urban retreat, or first-time buyers ready to take the leap into homeownership, this beautifully updated 3-bedroom condo offers something for everyone. Set in a highly sought-after enclave of Niagara Falls, this move-in-ready residence delivers a perfect blend of comfort, style, and convenience. Step into a bright and welcoming interior where warmth and functionality abound. The thoughtfully designed layout promotes a seamless flow from room to room, creating an inviting sanctuary that feels like home from the very first moment. Whether you're enjoying a quiet evening in or entertaining guests, this space is designed to support your lifestyle. Recent updates completed in 2024 include a stylish new kitchen with modern appliances and a stunning quartz waterfall countertop, refreshed bathroom finishes, new paint throughout, ensuite laundry, and an upgraded electrical panel meaning all you need to do is unpack and enjoy. Condo maintenance fees include hot and cold water as well as baseboard heating, adding exceptional value and peace of mind to your homeownership experience. Beyond your front door, indulge in the luxury of nearby shopping, dining, and entertainment, all just minutes away. With effortless access to major thoroughfares, commuting is a breeze, offering you the freedom to explore the beauty of the Niagara region or reach your destination with ease. Opportunities like this don't come along often. Don't miss your chance to own a slice of paradise in one of Niagara Falls most desirable communities. Some pictures are virtually staged. (id:41954)
53 Castlebury Drive
Guelph (Willow West/sugarbush/west Acres), Ontario
Welcome home to this 1191 sq ft 2-bedroom brick bungalow, ideally located just steps from schools and Castlebury Park. Built by Biltmore Homes, this well maintained one-family owned one floor home offers an open-concept living and dining area with hardwood floors, a white u-shaped kitchen, and a spacious four-piece main bath with convenient in-suite main floor laundry. The primary bedroom features a walk-in closet, and direct access from the hallway leads to your private, fenced rear yard with a decorative pond. The full, unfinished lower level provides endless possibilities partially finished with steel studs and insulation, roughed-in three-piece bath, utility room, and cold room. Enjoy peace of mind with 50-year warranty shingles installed in 2021. Flexible closing available. (id:41954)
1366 Lobelia Crescent
Milton (Mi Rural Milton), Ontario
Welcome to this exquisite 4+2 bedroom, 6-bathroom home on a premium corner lot, showcasing over $250,000 in upgrades. With a 5-car driveway and no sidewalk, this property blends luxury with functionality. Inside, you'll find 10-ft ceilings on the main floor, rich hardwood flooring, elegant oak stairs, quartz countertops, upgraded cabinetry, and designer bathrooms featuring frameless glass showers and a freestanding tub. The chefs kitchen is thoughtfully designed with soft-close drawers, under-cabinet lighting, and a sleek chimney hood fan perfect for both daily living and entertaining. The second floor offers four spacious bedrooms, three full bathrooms, and a conveniently located laundry room for added comfort. This home includes two basement units: one is a legal basement apartment with a separate entrance, and the other is an in-law suite ideal for rental income or multi-generational living. Additional features include a smart sprinkler system, security cameras, upgraded lighting, professional landscaping, and a striking stone and brick exterior. Conveniently located just minutes from top-rated schools, parks, shopping, and transit, this turnkey home is move-in ready. Come see this home before its gone! (id:41954)
1005 - 9608 Yonge Street
Richmond Hill (North Richvale), Ontario
Turn-Key Luxury Living at Grand Palace Condos! Furniture, Parking & Locker! Stunning 1+1 bedroom condo in the prestigious Grand Palace Condominiums in the heart of Richmond Hill. Perfect for first-time buyers or anyone seeking a hassle-free move. Bright and spacious open-concept layout with 9 smooth ceilings, upgraded baseboards and doors, granite countertops, and modern light fixtures. Floor-to-ceiling windows fill the space with natural light and walk out to a 110 sq. ft. balcony. Includes 1 underground parking space near elevator and owned locker for extra storage. Enjoy resort-style amenities: 24/7 concierge, gym, fitness studio, indoor pool, sauna, party room, guest suites, conference centre & visitor parking. Unbeatable location with public transit at your doorstep. Minutes to Hwy 404/407, GO Train, shops, restaurants and parks. Quick closing available. Just move in and enjoy! Everything you need is here!!! (id:41954)
616 - 10 Esplanade Lane
Grimsby (Grimsby Beach), Ontario
Penthouse Living with Breathtaking Lake ViewsWelcome to the penthouse level of this boutique 6-storey building, where every detail is designed for elevated living. Soaring 10-foot ceilings and rich wood laminate flooring set the tone for a spacious, open-concept layout filled with natural light.Step into a modern eat-in kitchen featuring quartz countertops, an oversized stainless steel sink, mini granite subway tile backsplash with undercabinet lighting, a lower trim kit, and sleek stainless steel appliances. The kitchen flows seamlessly into the expansive great room, where a full wall of sliding glass doors opens onto a 65 sq. ft. balcony with charming Muskoka-style wood trim the perfect place to unwind and take in panoramic views of Lake Ontario, the Toronto skyline, and evening sunsets over the escarpment.The spacious primary bedroom (13.25 x 9) offers stunning lake views and a double closet imagine waking up to the sound of waves rolling in. Enjoy the convenience of an oversized in-suite laundry area, freshly painted interiors, and thoughtful upgrades throughout.Building amenities include an outdoor pool with a large patio and lounge/BBQ area, a pet spa, a fully equipped gym, and a party room with a pool table. This suite comes with a premium parking spot (#77).Ideally located near the QEW interchange and the upcoming Grimsby GO Station, you're also just minutes from the Costco super plaza and everyday conveniences. Embrace nature with lakeside walking trails or venture to the nearby Bruce Trail for a hike. (id:41954)
44 Madison Avenue
Orangeville, Ontario
Are you ready for a hot summer? Cool off in your very own pool or take a short stroll to Orangeville's popular Harvey Curry Park and splash pad! This charming detached backsplit is perfectly located in one of the towns most sought-after, family-friendly neighborhoods just steps from Parkinson Public School, playgrounds, and green spaces. Inside, you'll find a warm and inviting 3-bedroom layout designed for easy family living. The cozy living room, complete with a fireplace, offers a perfect spot to unwind on cooler evenings, while the bright, sun-filled 3-season sunroom provides additional space to relax or entertain. The home is completely carpet-free with heated floors that offer year-round comfort and modern style. Step outside to a fully fenced backyard oasis, featuring a large deck ideal for summer entertaining, and an above-ground pool that's ready for endless fun!! With a garage and four-car driveway, there's plenty of space for vehicles, bikes, and storage. This well-loved, move-in-ready home is the perfect blend of comfort, convenience, and community, an ideal choice for families looking to make the most of everything Orangeville has to offer. Don't miss your chance to call this wonderful property home! (id:41954)
3610 - 385 Prince Of Wales Drive
Mississauga (City Centre), Ontario
Soaring Above the City Welcome to PENTHOUSE Living in the Heart of Mississauga Experience breathtaking, unobstructed panoramic views from this top-floor 1-bedroom +den suite in one of Mississauga's most vibrant and connected neighborhoods. This modern open-concept penthouse offers upscale urban living just steps from Square One Mall, Sheridan College, Celebration Square, the Living Arts Centre, and more. Enjoy resort-style amenities including a 24-hour concierge, rooftop terrace with BBQ & Jacuzzi, rock-climbing wall, indoor/outdoor hot tubs, pool, gym, theatre room, and guest suites. Perfect for professionals, couples, or investors seeking luxury, lifestyle, and location all in one. (id:41954)
1 Dartnell Place
Brampton (Southgate), Ontario
WELCOME TO 1 DARTNELL PLACE Premium Corner 65 x 110 Ft Lot In Desirable Southgate Area of Brampton Close to GO STATION. Functional Layout Full of Natural Light...Main Floor Features Extra Spacious Living Room Overlooks to Front Yard Through Large Picture Window...Dining Room. Large Kitchen. Backyard with Large Deck Perfect for Summer BBQs with Family. Double Car Garage with huge Driveway...The Location is Unbeatable Close to Schools, Hwy 407/410, Public Transit, Parks, Grocery and Much More...Property being sold in as is condition (id:41954)
37 O'donnell Court
Penetanguishene, Ontario
Top 5 Reasons You Will Love This Home: 1) Alluring and secluded home extending on 2.5-acres of land, highlighting an impeccable curb appeal provided by a durable stone and brick exterior 2) Your own backyard oasis awaits with plenty of space for outdoor entertaining and a heated in-ground, saltwater pool, perfect for summer enjoyment 3) Added perk of a detached, heated workshop with a finished loft, providing additional living space and the potential for an in-law suite 4) Newly renovated 17-year-old home featuring modern touches alongside a fully finished basement with a family room, two bedrooms, an office, and a bathroom 5) This home is surrounded by greenery, perfect for nature lovers, and ideally located close to Georgian Bay, offering easy access to amenities such as Discovery Harbour, beaches, and parks. 1,839 above grade sq.ft. plus a finished basement. Visit our website for more detailed information. (id:41954)
102 - 25 Meadow Lane
Barrie (Ardagh), Ontario
Welcome to 102-25 Meadow Lane, a bright and spacious 2-bedroom, 1-bathroom ground floor condo offering a well-designed layout and generous room sizes perfect for comfortable everyday living.Enjoy your own private terrace where BBQs are permitted, and take full advantage of the convenient ground-level access no stairs or elevators needed! The unit includes parking, and is ideally located just minutes from Highway 400, making commuting and weekend getaways effortless.As part of a well-managed community, your condo fees include access to top-tier amenities: a gym, outdoor pool, sauna, tennis court, and party room everything you need to live, relax, and entertain. Don't miss this opportunity to own a low-maintenance home in a location that truly delivers value and lifestyle! (id:41954)
85 Farlain Lake Road E
Tiny, Ontario
Top 5 Reasons You Will Love This Home: 1) Discover this beautiful, fully finished raised bungalow on a private, treed lot right across the street from Farlain Lake 2) Boasting incredible features, including a spacious covered front porch, an oversized two-car garage with high ceilings, a built-in mezzanine for additional storage, and a 220-amp outlet 3) Open-concept main level adorned with vaulted ceilings and gleaming hardwood flooring, complemented by a generously sized kitchen with a centre island 4) Completed lower level offering two additional multi-purpose rooms, a bedroom, a bathroom, and convenient walk-up access to the garage from the laundry room 5) Ideally located close to Awenda Park and offering access to the lake, perfect for fishing enthusiasts and water activity lovers. 1,351 above grade sq.ft. plus a finished basement. Visit our website for more detailed information. (id:41954)
3 - 1010 Portage Parkway
Vaughan (Concord), Ontario
Bright, Spacious, and Vacant 3 Bedroom plus den condo townhouse - 1,263 square feet as per MPAC. Plus a 240 sq.ft. private roof top terrace. Floor Plan/Layout attached. Close to Vaughan Metropolitan Centre, York University, Transit, Vaughan Mills and Highway. (id:41954)
90 Breeze Drive
Bradford West Gwillimbury (Bradford), Ontario
Welcome to this stunning, sun-filled modern home in the heart of Bradford! Thoughtfully designed with premium finishes and large windows throughout, this beautifully maintained property offers space, comfort, and style. The open-concept layout is perfect for family living and entertaining, and the private backyard is ideal for evening barbecues and relaxation. Located in a highly desirable, family-friendly neighbourhood, you're just minutes from Hwy 400, GO Transit, shopping centres, restaurants, parks, and recreational facilities. Top-rated local schools, including St. Angela Merici Catholic Elementary, Chris Hadfield Public School, and Holy Trinity High School, offer excellent educational options nearby. This is a truly shows pride of ownership perfect for families and professionals alike. Don't miss your chance to make this exceptional property yours. We're reviewing all strong offers - don't wait! (id:41954)
493 Lynett Crescent
Richmond Hill (Crosby), Ontario
Most Stunning Detached Bungalow W/ Premium Lot 51' X 100' In Prime Location: Bayview Secondary School Zone! This Beautiful Spacious Home Located In A Quiet Cres, Features 3+1 Large Bedroom, Hardwood Throughout The Main, Finished Basement Apartment W/ Separate Entrance, Large Detached Garage, Designer Deck And Very Large Garden Shed. Very Well Maintained & Upgraded In Most Areas: Both Baths, Roof, Energy Efficient Windows, AC, Furnace... (id:41954)
66 Emma Street
Oshawa (Central), Ontario
Welcome to 66 Emma Street, a beautifully renovated bungalow nestled in the heart of Central Oshawa. This charming 2+1 bedroom, 1 bathroom home has been fully updated from top to bottom, featuring brand new vinyl siding, spray foam insulation, and sleek, modern finishes throughout. Enjoy exceptional privacy with no direct neighbors to the left in front, all within a quiet and peaceful neighborhood. The fully fenced backyard offers minimal maintenance and includes both a cozy deck perfect for entertaining or relaxing. A separate entrance to the basement provides in-law suite capabilities and excellent income potential .Ideally located just minutes from Highway 401, Oshawa Centre, the new TTC terminal (in progress - an added bonus for commuters) and local community centers. Recent zoning updates in the area may also increase future property value, making this an even more attractive opportunity. (id:41954)
89 Park Avenue
Cambridge, Ontario
Welcome to 89 Park Avenue, nestled in one of the city’s most charming and historically rich neighbourhoods, just moments from the quaint village of Blair. Surrounded by timeless architecture and mature streetscapes, this area offers a unique blend of heritage charm and natural beauty, all within walking distance to Dickson Park, the Grand River, scenic trails, and local amenities. This well-maintained home sits on a generously sized, fully fenced lot with mature trees that offer privacy and serenity. A detached 17’ x 17’ garage and a long driveway, able to accommodate up to 8 vehicles, makes this property ideal for gatherings or extra storage needs. Inside, the home retains a warm, character-filled feel. The expansive living room welcomes you with beamed ceilings, a cozy gas fireplace, built-in window seat, and durable laminate flooring. Two bedrooms with luxury vinyl plank flooring are tucked to the left side of the home. At the back, the full eat-in oak kitchen offers plenty of cabinetry and counter space, a new dishwasher, and lovely views of the peaceful backyard. A bright and versatile bonus room, perfect as a third bedroom, sunroom, or family room features large windows and LVP flooring, bringing in loads of natural light. A 4-piece main bath completes the upper level, while the unfinished basement offers potential for future living space or storage. Additional features include fresh paint throughout, 200-amp service, updated plumbing and electrical, and a newer AC unit (2021). This is a rare opportunity to own a piece of Cambridge’s architectural legacy while enjoying the conveniences of today. (id:41954)
1914 - 60 Pavane Linkway
Toronto (Flemingdon Park), Ontario
A Must See! Don't Miss This Toronto's Hidden Gem!!! Calling All Downsizers, First Time Home Buyers, Renters Trying To Enter The Market, Investors & Anyone Looking For An Exceptional Opportunity To Own A Fabulous Very Large And Bright Updated End Unit, 3 Bedroom Condo AND 2 Full Washrooms, In An Amazing Central Location. Functional Floor Plan, Updated Kitchen Has A Window, Updated Bathroom, Updated Flooring, Painted Throughout, With Crown Moulding Ceiling. Den/Storage/Utility Room Could Be Used As A Small Office. Ensuite Laundry. 2 Of The Bedrooms Face The Downtown Toronto Skyline And Partial View Of Lake Ontario. Watch The Sunset And Feel The Air On The Beautiful Open Balcony With Multi-Directional Views . Brand New Laundry Room In Building. Unit Includes The Fridge, Stove, Dishwasher, Microwave And Washer/Dryer. One Locker & One Parking Included.Just Outside The Condo You Will Find A Cottage Like In The City Setting With Some Of Toronto's Best Walking/Hiking/Biking Trails And Nature Filled Wooded Surroundings By One Of Toronto's Best Ravines and Rivers. Amenities: Pool, Gym, Sauna, Car Wash, Variety Store. In A Diverse & Very Friendly Community. Steps To TTC, Very Easy Access To DVP, Minutes To Downtown/401/Gardner, Upcoming Eglinton LRT, Lakeshore, Costco, Superstore, Shops At Don Mills, Gas Stations, Schools, Parks, Golf, Places Of Worship & So Much More. Condo Fees Includes All Utilities Along With TV Cable & Wi-Fi. (id:41954)
3225 Greenwood Road
Pickering, Ontario
Unique Raised Bungalow Offering 2275 Sq Ft of Sun-Filled, Functional Living Space. This 4 bedroom home spans two bright Levels, offering an Ideal layout for young families, professionals or retirees. Nestled on a serene 2-acre of forested lot within the sought-after Greenwood Conservation Area. It offers unparalleled balance of privacy and convenience. Enjoy direct access to nature with trails and parks within walking distance. Enjoy quick and easy access to city amenities, highway 7, highway 407 and highway 401. With over $200,000 in upgrades since 2020, this meticulously cared for home is low-maintenance and move-in ready. Modern kitchen and baths. granite counter tops, pot lightings, wood floors, Leaf Guard gutter system, two gas fireplaces, remote controlled window shades and awning, underground electric and high-speed coaxial internet cables. Well-maintained water well and septic tank, two car garage, upgraded electrical panels, updated AC and furnace, updated washer 7 dryer, updated water filter, softener and UV purification system, backup generator, TESLA & FORD EV chargers, and much more. Please see attached full list of upgrades. (id:41954)
16 - 72 York Road
Guelph (St. Patrick's Ward), Ontario
Welcome to 72 York Rd, Unit 16, an exceptional end-unit townhome just steps from the heart of Downtown Guelph. Spanning over 2,175 sq ft, this rare 4-bedroom, 3-bathroom residence offers the perfect blend of timeless elegance and modern sophistication. Upon entry, rich dark oak hardwood floors lead you through a refined open-concept main level, where the chef-inspired kitchen, stylish dining space, and spacious living room, with gas fireplace, connect seamlessly to a private deck and patio. Surrounded by mature trees, this tranquil outdoor setting creates an enchanting backdrop for entertaining or unwinding. A full washroom and sun-drenched bonus family room add to the main levels comfort and versatility. Upstairs, the generously sized primary suite boasts a spacious walk-in closet and a spa-like ensuite, designed for pure indulgence. Two additional large bedrooms, one featuring its own walk-in closet, and a second full washroom with a luxurious soaker tub offer both space and an escape at the end of the day. A thoughtfully designed full laundry room rounds out the upper level, offering exceptional convenience. On the ground floor, a versatile fourth bedroom, ideal as a guest suite, home office, or private bonus space, features its own exterior entrance, large windows and built in storage. This level also provides generous storage and direct garage access. The oversized tandem double car garage provides ample room for two vehicles, with plenty of space left over for seasonal gear, tools, and life's extras. With low condo fees and a prime location across from York Road Park, this move-in-ready gem puts trails, shops, and dining just steps from your door. This energy-efficient home is proudly ENERGY STAR certified, offering enhanced comfort, lower utility costs, and a reduced environmental footprint smart living wrapped in luxurious design. Lifestyle meets location. Don't miss your chance to call this one home. (id:41954)


