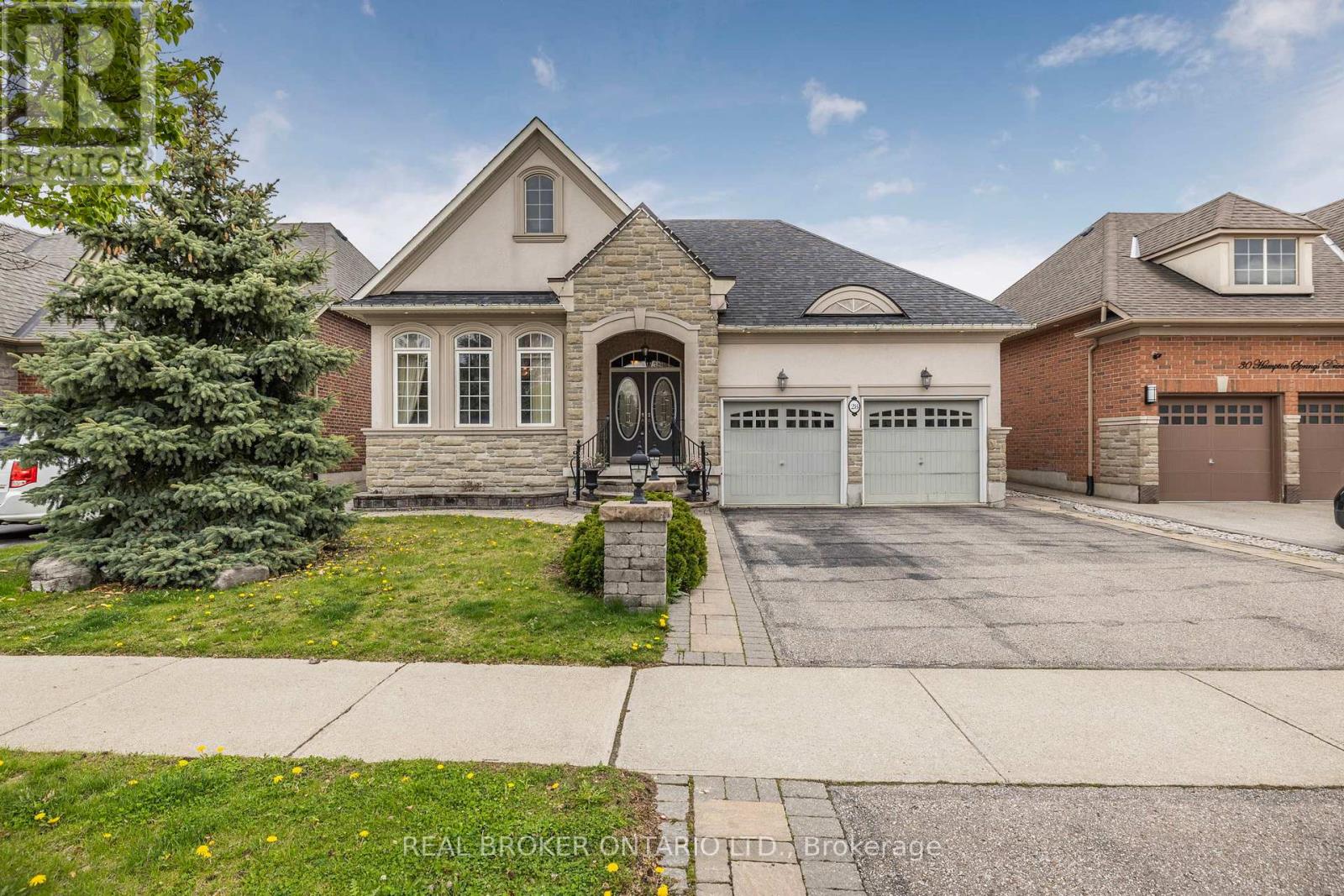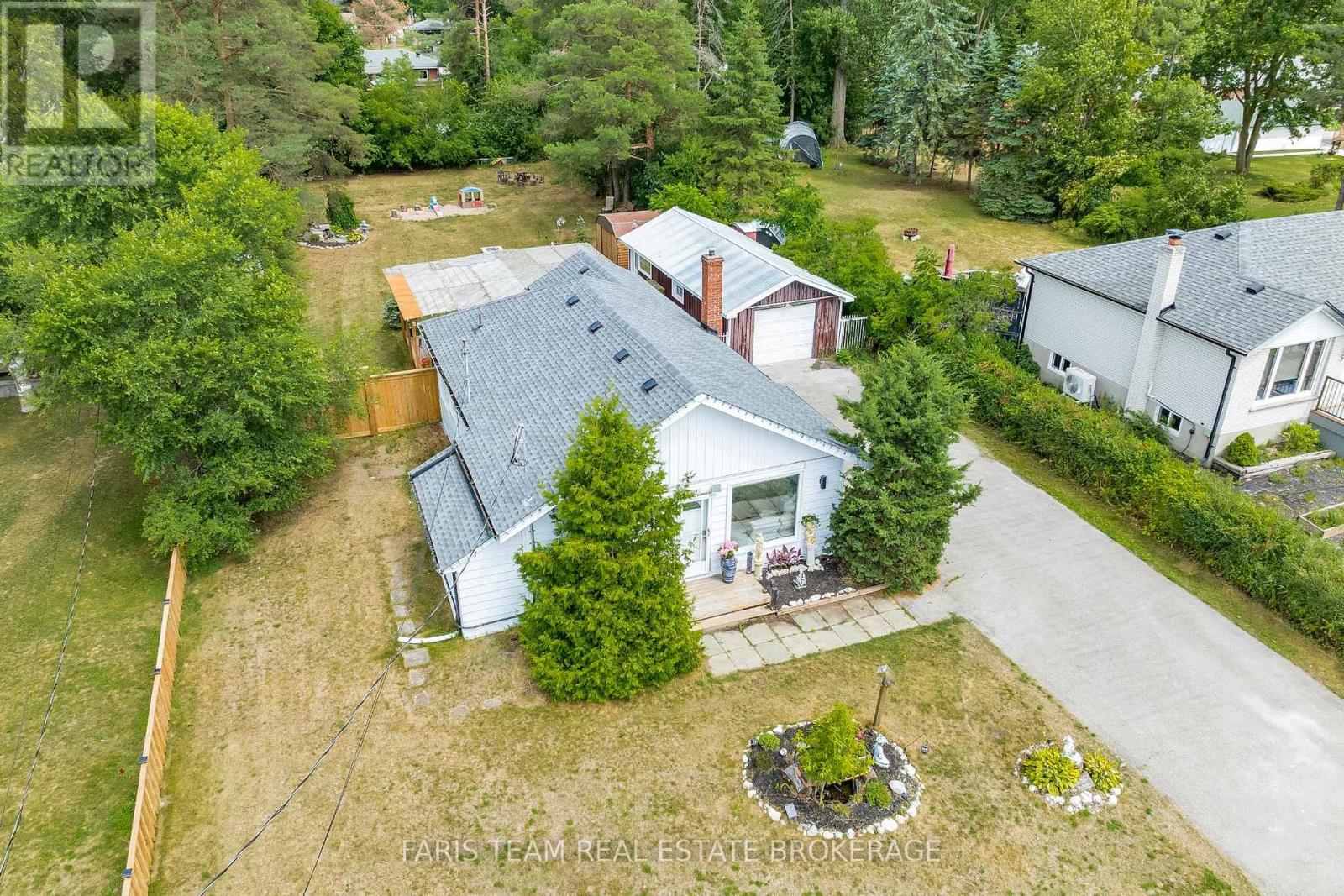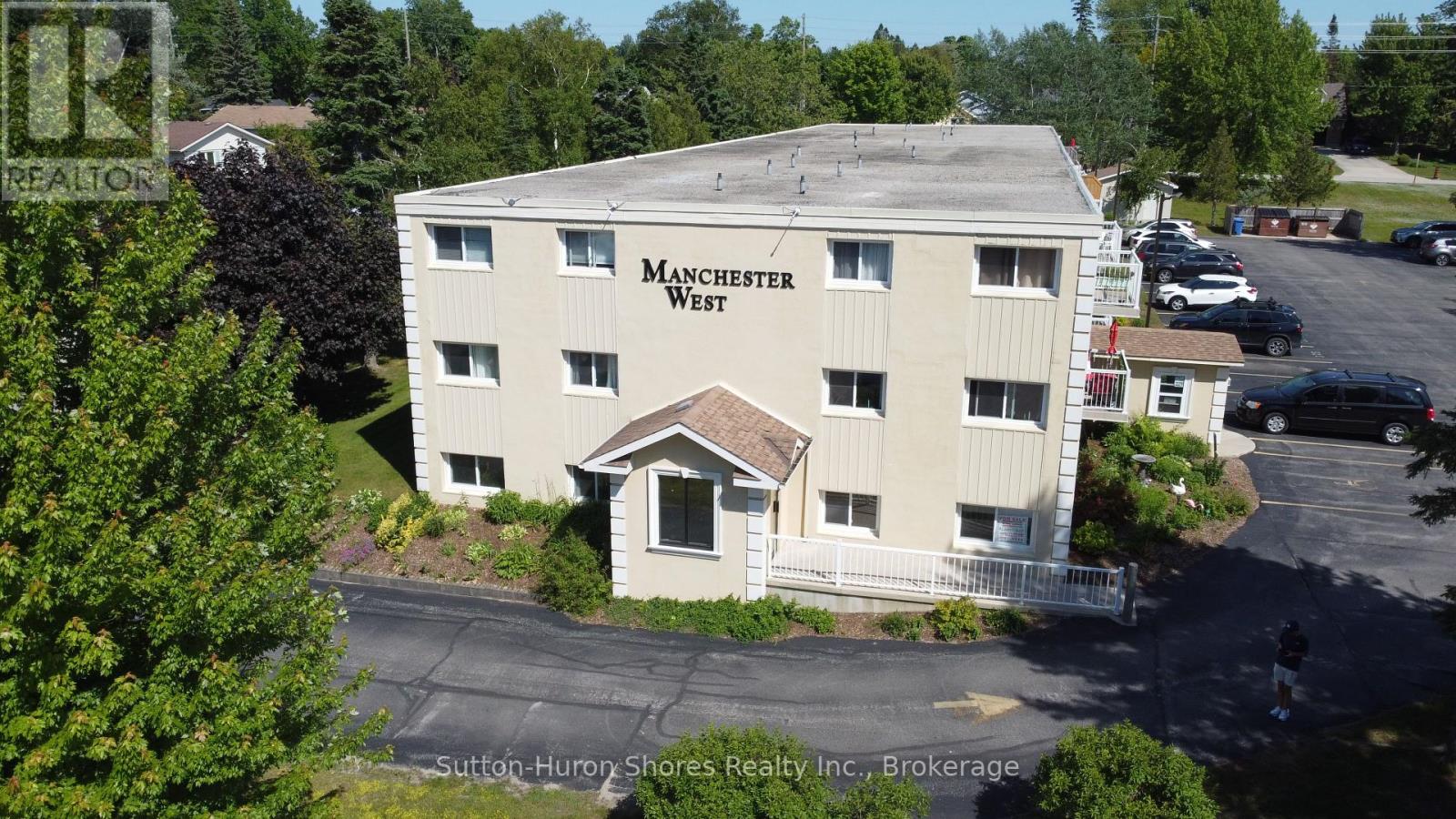556 Highway 518 W
Perry, Ontario
Potential for Seller to hold a partial Mortgage.Living the cottage country dream is at your fingertips. Just press that button to book a showing!No HST.A beautiful 21 acres of privacy in Emsdale,just a short distance to Huntsville/Muskoka.ATV trails throughout.Located on a bus route for schools & on a year-round municipal maintained road.Not only is there a fabulous view of your own property,but also looking out to an abundance of tree tops along the skyline.The sunset filled skies w/the west exposure & the fall colours will be something like you've never seen/experienced before.Over 3000 ft. of a new build home to be completed by the new owner, you, w/your preferred finishes.Floor plans are available for the three bedroom, two bathroom, roughed in home w/full basement & plans for a screened in porch.Vaulted ceilings & large windows,bringing in plenty of light w/ a picturesque view. Looking out to a families playground of property & large pond deep enough to go for a swim!Propane forced air,drilled well & heat pump.Wired for speakers n cat5 for video surveillance.While you finish building your new home there is already a smaller existing home in as is condition.Create trails & wonderful memories for you, your family & friends on this large piece of property.Or access nearby trails for snowmobiling & off roading.Area lakes to access, including, Lake Vernon,Fairy Lake, Peninsula Lake & Mary Lake.Additionally,Huntsville offers small boutique shops,big box store shopping, trails,lake access,beach,marina,golf club,downhill skiing/ski club,schools,maple farm,parks museum,festivals,torch lit skating,riding ranch,sledding,wildlife reserve,tubing hills,skating rink,Arrowhead Provincial Park,restaurants,galleries,spas,summer camps,hockey arena,public swimming pool,theatre,,Hospital.This property & location will not disappoint.Make the move & surround yourself w/ the peaceful atmosphere & wonders of Mother Nature.The beginning & end of your days will have a magical feeling. (id:41954)
168 Boundary Road
Centre Hastings, Ontario
Move right into this beautifully maintained bungalow set on a serene 2+ acre rural lot, offering the perfect blend of privacy and space. With 1,340 sq. ft. on the main level and a fully finished walk-out basement, this home provides plenty of room for family living and entertaining.Enjoy the bright and open layout featuring an oversized eat-in kitchen, a formal dining room ideal for gatherings, and a walk-out basement that opens to a generous backyard framed by picturesque pine trees.The primary bedroom includes a large walk-in closet and a full 4-piece ensuite bath, creating a private retreat within the home. Two additional bedrooms on the main floor and two more in the lower level offer flexibility for guests, office space, or a growing family.Recent Upgrades include, UV system (2025), Furnace & heat pump (2025),Roof (2019), Stair treads (2025)Well pump & pressure tank (2021)This turn-key home is ideal for those seeking peaceful rural living without sacrificing modern comfort. A must-see! (id:41954)
28 - 4605 Donegal Drive
Mississauga (Central Erin Mills), Ontario
Recently renovated 3 bed, 3.5 bath townhouse in a quiet, family-friendly neighborhood. Enjoy scenic views from your ravine lot and the added living space of a fully finished basement.Updates include new floors, modern kitchen cabinets, and fresh paint throughout. Don't miss this move-in ready gem with nature at your doorstep. Just minutes from Schools, Malls,Hospital, Highway 403 and 401. (id:41954)
25 Sora Drive
Mississauga (Streetsville), Ontario
You Will Fall In Love with this Charming and Immaculate Streetsville Bungalow Situated On A Large 55 x 120 Lot On A 'Quiet' Street; Walk To Downtown Streetsville & Go Train; Neutral Colours Throughout ! This 3 Bedroom 1 Full Bathroom, No Carpet, Hardwood Throughout Home With Ceramic Flooring Leading You Into The Kitchen With Stainless Steel Appliances, Extra Large Patio Doors Overlooking Your Carefully Manicured Gardens And Your Large 15X30 Inground pool. Two Outdoor Sheds House Your Pool Equipment And Your extras! Extra Room Off The Kitchen With Laundry Room And An Extra Entrance For Your Guests Coming In From Your Large Entertaining Backyard Oasis. Cozy Living Room With Large Windows Letting In Natural Sunlight And Gas Fireplace. Large Driveway Enough To Easily Accommodate 5 Vehicles. (id:41954)
28 Hampton Springs Drive
Brampton (Bram East), Ontario
Beautifully Maintained 3-Bedroom, 3-Bathroom Bungalow In A Prime Brampton Location. This Spacious Home Offers An Open-Concept Living And Dining Area, A Bright Eat-In Kitchen With Walkout To A Fully Landscaped Backyard Oasis Perfect For Relaxing Or Entertaining.The Large Primary Bedroom Includes A Walk-In Closet And Ensuite. The Finished Basement Features A Second Kitchen, Full Bathroom, And A Generous Rec Room Ideal For Extended Family Or Added Living Space.Move-In Ready And Full Of Potential In A Quiet, Family-Friendly Neighbourhood. (id:41954)
11 Park Avenue
East Gwillimbury (Holland Landing), Ontario
Top 5 Reasons You Will Love This Home: 1) Nestled on a spacious property, this well-kept bungalow boasts a quiet escape surrounded by mature greenery, ideal for those seeking serenity and privacy without sacrificing convenience 2) Enjoy the benefits of major updates already completed, including a new furnace and heat pump (2024), central air conditioner (2024), updated windows (2021), a brand-new roof (2024), and an upgraded 200-amp electrical panel, ensuring comfort, efficiency, and peace of mind for years to come 3) The updated kitchen seamlessly connects to the dining and living areas, creating a bright and functional space perfect for everyday living and entertaining, with additional highlights including a white tile backsplash, peninsula seating, modern recessed lighting, and newer vinyl flooring throughout 4) Venture outside to a spacious backyard complete with a large deck and pergola, perfect for hosting summer gatherings, enjoying quiet mornings, or simply unwinding in your own private retreat 5) The partially finished basement features a separate walk-up entrance, offering excellent potential for an in-law suite, rental income, or a personalized extension of your living space. 1,044 above grade sq.ft. plus a partially finished basement. Visit our website for more detailed information. (id:41954)
Ph5 - 3131 Bridletowne Circle
Toronto (L'amoreaux), Ontario
All Inclusive Maintenance Fee Water, Heat, Hydro, TV & High Speed Internet!!! A Must See Spacious 1287 Sq Ft Penthouse Suite In A Prime Location At Warden & Finch. Beautiful Unobstructed South East Views, Excellent Floorplan, Spacious, Well Maintained & Bright. Living Room & Primary Both Have Walkout To Balcony. Separate Dining Area For Memorable Friend & Family Gatherings, Large Primary Bedroom Features 4Pc Ensuite, Large Walk In Closet and Large Window For Natural Sunlight, Large Separate Room Den With Large Window Perfect For Guest Room/Office/Playroom, 2 Pc Powder Room, Ensuite Laundry, Expansive Deep Balcony Is Perfect For Creating Your Outdoor Oasis & Enjoying Dinner & A Sunset In Your Own Private Retreat, 1 Parking Space & Lots Of Storage, This Building comes with great amenities indoor pool, Sauna, Exercise Room, Game Room, Party/Meeting Room, Tennis Court and Visitor Parking. Conveniently Located Across The Street From Bridlewood Mall, Supermarket, Bank, Restaurants, Public Library. Easy Transit & Steps To TTC, Parks, Schools & Library, Minutes To All Major Hwy 401,404 & 407. (id:41954)
709 - 1215 Bayly Street
Pickering (Bay Ridges), Ontario
Meticulously Kept 2 Bedroom 2 Washroom Corner Unit Sun Francisco By The Bay (Sf2) Total 800 Sqft (839 Sqft Living + 61 Sqft Balcony) Bright And Airy With A Modern Layout With Unobstructed Views Of Frenchman Bay. $$$ Spent On Upgrade Smooth Ceiling, Frameless Shower, Baseboard And Upgraded Cabinetry In Kitchen/washroom, Stainless Steel Appliances, Stackable White Washer Dryer. Perfectly Located Minutes Away From Marina, Pickering Go Station, Pickering Town Centre, Casino, School And 401. Building Amenities Include 24/7 Concierge Indoor Pool Fitness Center. (id:41954)
1227 - 111 St. Clair Avenue
Toronto (Yonge-St. Clair), Ontario
Luxury Living In An Iconic Loft Conversion At Imperial Plaza Residences! Spacious & Practical1 Bedroom + Den Can Easily Be A 2 Bedroom. Floor To Ceiling Sliding Glass Door To Primary Bedroom With Two Closets. Extra High 10 Ft Ceilings Throughout With A Scenic North View of The Forest Hill Neighbourhood. European Inspired Modern Kitchen With Integrated Appliances. Resort Style Amenities With 24 Hour Concierge, Indoor Pool, State of the Art Gym, Squash Courts, Yoga Studio, Sauna, Whirlpool, Guest Suites & More! Fantastic Midtown Location With The Added Convenience Of Longos & Lcbo In The Main Upper Lobby! Shows Well A+! (id:41954)
12 Huntsworth Avenue
Thorold (Thorold Downtown), Ontario
Welcome to this brand new, never-lived-in, upgraded 4-bedroom, 4-bathroom home located in a highly sought-after neighborhood in Thorold. With over 2,400 sq ft of beautifully designed living space, this open-concept home features upgraded hardwood flooring throughout the main floor, a modern kitchen with quartz countertops, a stylish backsplash, brand new stainless steel appliances, and a bright breakfast area with a walk-out to the backyard. Enjoy upgraded high-end blinds and light fixtures throughout the home, along with a striking oak staircase that leads to the second level. Upstairs, you'll find four spacious bedrooms, including a primary suite with a walk-in closet and elegant 4-piece ensuite, plus a third bedroom with its own private 3-piece ensuite, perfect for a large family. Ideally located just minutes from schools, grocery stores, and a community centre, this home also offers quick access to Brock University and Hwy 406 (just 5 minutes away), and is only 15 minutes from Niagara Falls. This move-in-ready property combines modern luxury with everyday convenience ,book your private showing today! (id:41954)
325 Moody Street S
Southgate, Ontario
This immaculate, 2 year-old, all-brick detached home is located in the desirable Southgate municipality, within the family-friendly community of Dundalk. With 4 spacious bedrooms and 3 bathrooms, this home offers a perfect blend of style, functionality, and modern convenience. The main floor features 9 ceilings, beautiful hardwood flooring, a bright and airy living room, and a formal dining area. The open-concept layout flows seamlessly into the chef-inspired kitchen, complete with sleek granite countertops, a large central island, ample cabinetry, and top-of-the-line stainless steel appliances, making it ideal for both everyday living and entertaining. A breakfast area overlooks the family room, and a walk-out leads to the backyard. The upper level offers 4 generously sized bedrooms, including a serene master suite with a walk-in closet and a luxurious 5-piece ensuite bathroom. Additional highlights include a double attached garage, double driveway, and proximity to Grey Bruce Trails, Collingwood/Blue Mountain, skiing, golf courses, Markdale Hospital, parks, schools, shopping, and more. Dont miss this exceptional opportunity to own a beautifully upgraded, turn-key home in a highly sought-after neighborhood. (id:41954)
114 - 229 Adelaide Street
Saugeen Shores, Ontario
Welcome to this charming 2-bedroom condo, ideally located in the heart of Southampton, ON, approx. 8 blocks from the pristine beach and approx. 5 blocks from the vibrant downtown area. This condo is complete with an open living space, functional kitchen, two bedrooms and full bathroom. Additional features include a shared outdoor pool, designated parking for each unit, visitor parking, and a covered BBQ area perfect for entertaining. Condo fee is $510.98 per month and includes: heat, hydro, water, building insurance/maintenance, common elements (pool/bbq area), ground maintenance/landscaping, parking, garbage removal, and snow removal. Whether you're looking for a permanent residence, a vacation home, or an investment property, this condo is a perfect choice. (Seller has said that Rent to Own or Vendor Financing may be available. Also will get the unit painted for new Buyer prior to closing.) (id:41954)











