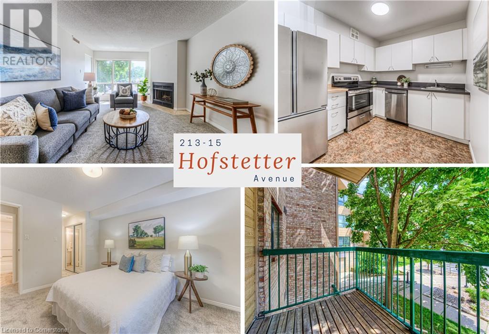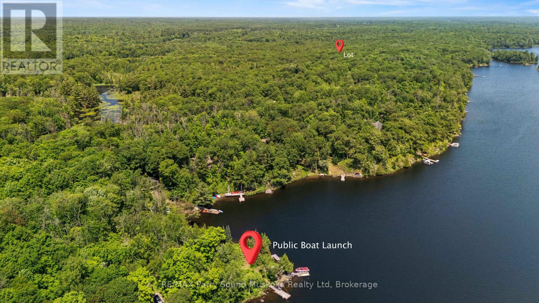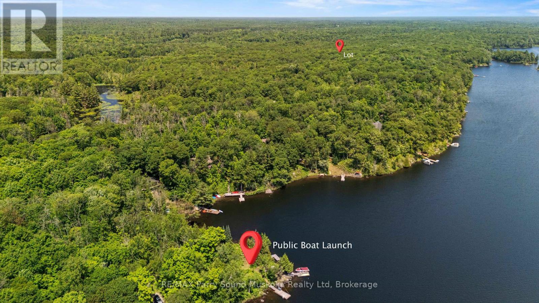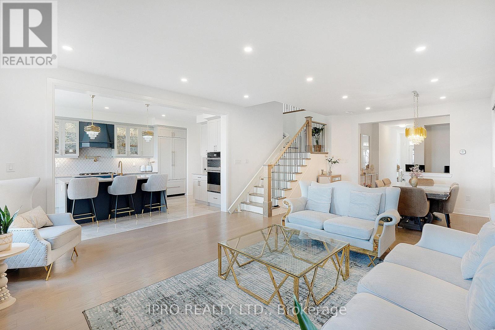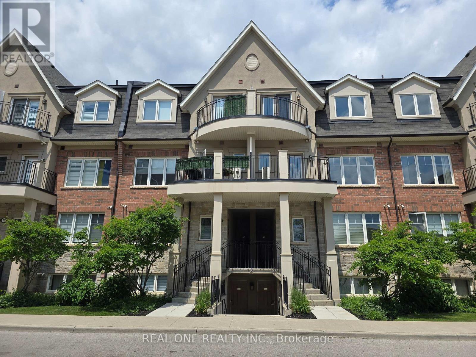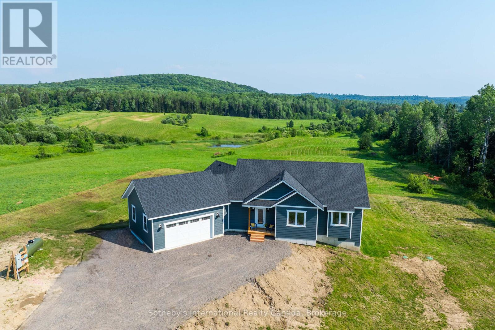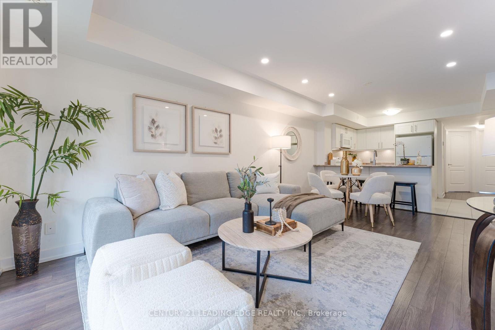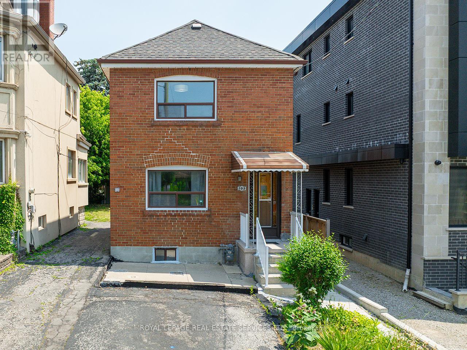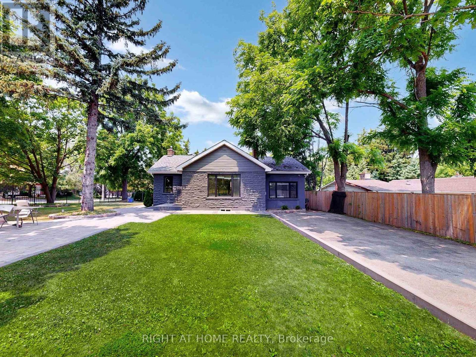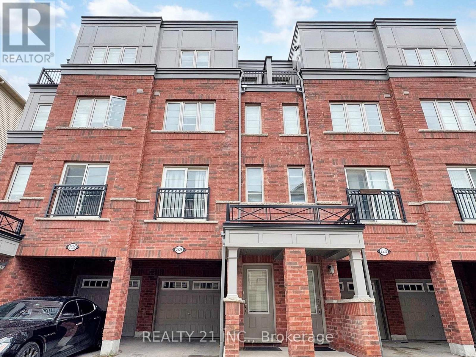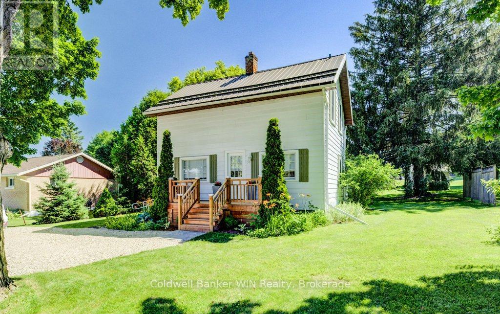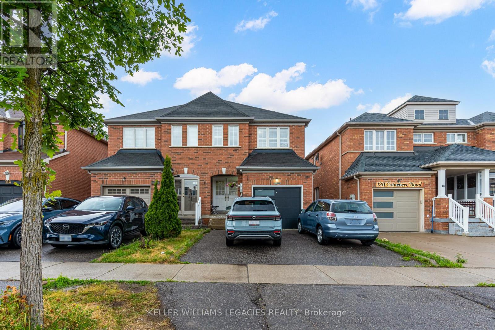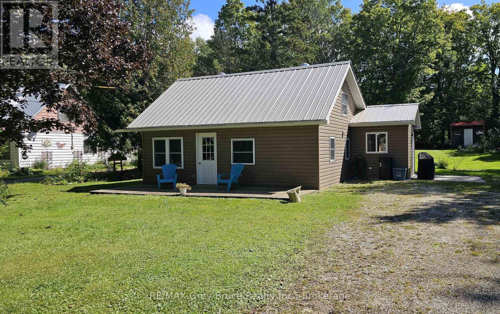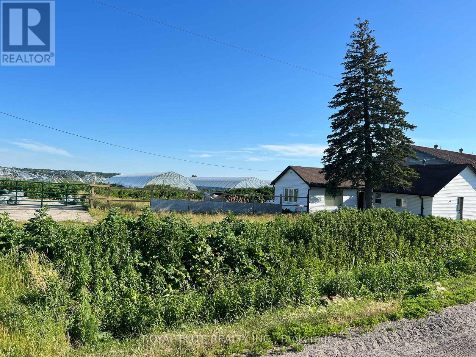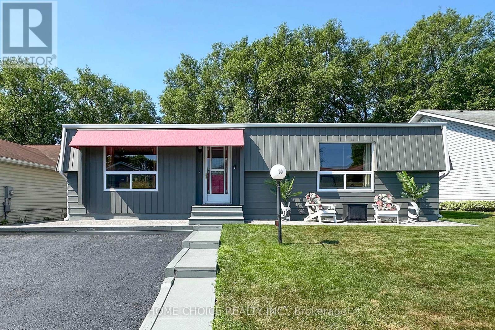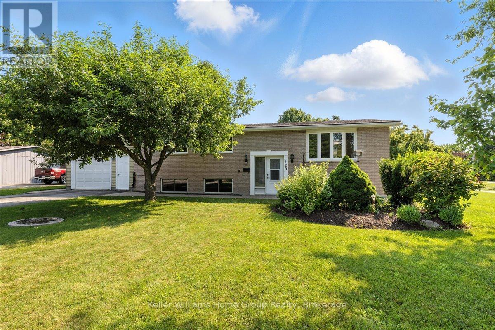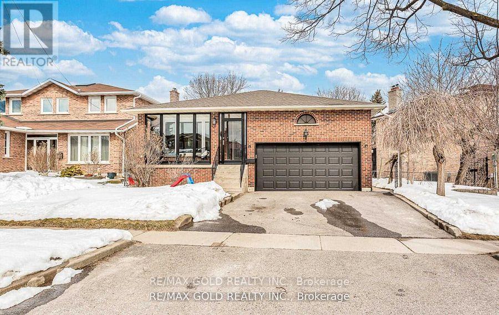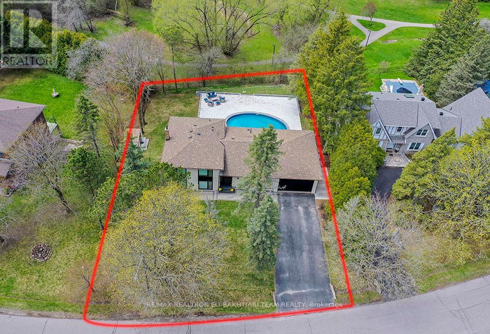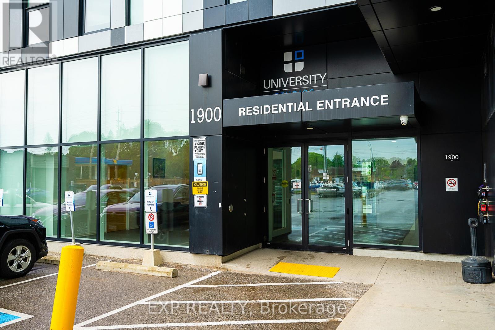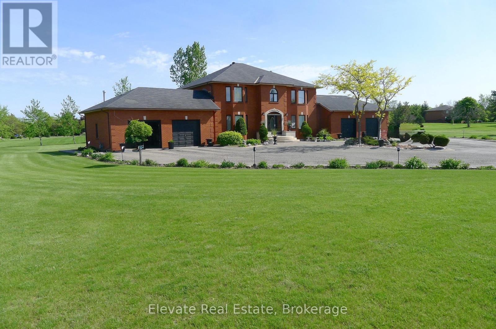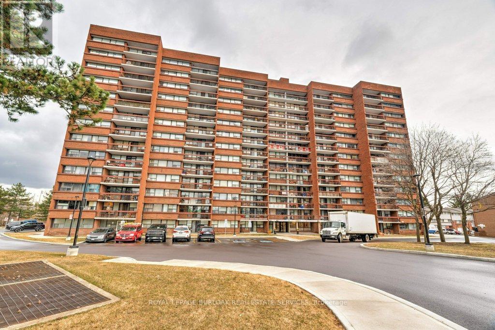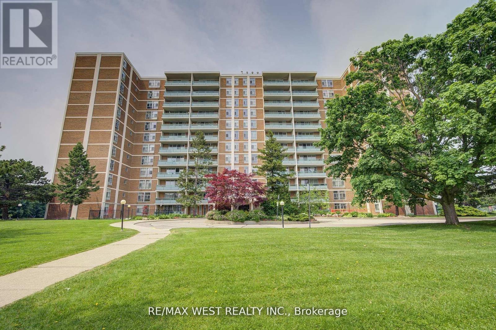15 Hofstetter Avenue Unit# 213
Kitchener, Ontario
Step inside this inviting 2nd-floor condo in Kitchener’s sought-after Chicopee area and discover 912 sq ft of beautifully planned living space designed for comfort and style. The large living room greets you with warm natural light pouring through the expansive window, highlighting the brand new carpet underfoot. A cozy wood-burning fireplace anchors the open-concept living and dining area—perfect for gathering with friends or relaxing on your own. Slide open the balcony doors to enjoy your private outdoor space for morning coffee or evening breezes. The kitchen offers new stainless steel appliances, including a dishwasher for easy clean-up, and generous cabinet space that keeps everything at your fingertips. The bright primary bedroom impresses with dual closets and a 2-piece ensuite, while the second full bathroom ensures convenience for guests or family. In-unit storage, forced-air furnace and central air conditioning keep life comfortable year-round. Enjoy the ease of an assigned parking space plus plenty of visitor parking for friends and family. This well-situated condo offers unbeatable access to all that Kitchener has to offer. Embrace an active lifestyle with nearby Grand River trails, Chicopee Ski Hill, and local parks just minutes away. Daily errands are a breeze with shopping centres, restaurants, schools, and services all close at hand, while convenient expressway access connects you quickly to the wider Waterloo Region. Whether you’re a first-time buyer, a downsizer seeking easy living, or an investor looking for a great opportunity in a thriving, well-connected neighbourhood, this move-in-ready home delivers the perfect blend of urban convenience and natural beauty. Make it yours today and experience a lifestyle you’ll love. (id:41954)
0 Crown Retreats Part 2 Road
Whitestone (Dunchurch), Ontario
Enjoy the luxury of waterfront living without the waterfront taxes. One of 2 beautiful 5 acre building lots available for sale in the municipality of Whitestone, located off a year-round road. Deeded waterfront access to Fairholme Lake, great for swimming boating and fishing. A smaller quiet Lake with approximately 50% crown land. Access to boat launch nearby. These lots are recently severed and ready to make your own. Hydro at the road. Plenty of trees to maintain privacy and a quiet area. Little traffic being located at the end of the road. Short distance to the the town of Dunchurch for stores, amenities, community /recreation centre, marina, restaurants, Whitestone Lake boat launch, park and beach with swim programs. Public school and nursing station nearby. A great location to raise a family, retire or investment property. Enjoy all season activities, with snowmobiling, cross country skiing, ATVing, swimming, fishing, boating and ice fishing. Short distance from the main road. Work from home and end your day with the kids on the water just a hop skip and a jump away from your property. Buy 1 or buy both properties for even more privacy or future development for the family. Make your foot print in cottage country by building new and for you! Taxes not yet assessed. Hst in addition to. Click the media arrow for video. (id:41954)
0 Crown Retreats Part 3 Road
Whitestone (Dunchurch), Ontario
Enjoy the luxury of waterfront living without the waterfront taxes. One of 2 beautiful 5 acre building lots available for sale in the municipality of Whitestone, located off a year-round road. Deeded waterfront access to Fairholme Lake, great for swimming boating and fishing. A smaller quiet Lake with approximately 50% crown land. Access to boat launch nearby. These lots are recently severed and ready to make your own. Hydro at the road. Plenty of trees to maintain privacy and a quiet area. Little traffic being located at the end of the road. Short distance to the the town of Dunchurch for stores, amenities, community /recreation centre, marina, restaurants, Whitestone Lake boat launch, park and beach with swim programs. Public school and nursing station nearby. A great location to raise a family, retire or investment property. Enjoy all season activities, with snowmobiling, cross country skiing, ATVing, swimming, fishing, boating and ice fishing. Short distance from the main road. Work from home and end your day with the kids on the water just a hop skip and a jump away from your property. Buy 1 or buy both for even more privacy or future development for the family. Make your foot print in cottage country by building new and for you! Taxes not yet assessed. Hst in addition to.Click the media arrow for video. (id:41954)
1576 Cookman Drive
Milton (Bw Bowes), Ontario
Looking for a customized, luxury-built home with the latest upgrades worth around $250K in East Milton? Look no further. Welcome to this spacious 2-storey, 2777 sq. ft., where luxury meets convenience. Situated on a premium lot backing onto a creek, with no neighbours behind. The open-concept main floor includes a state-of-the-art kitchen with modern customized updates, built-in appliances (42" fridge, dishwasher, microwave oven, and rangehood), upgraded cabinetry with soft-close mechanisms, a stove with a pot filler, sensor-activated water tap, a chef's island with waterfall-style countertops, and a customized backsplash. Additionally, there is a spacious walk-in pantry perfect for all your storage needs. The home also boasts a 9-ft ceiling basement, with a legally approved permit for a 3-bedroom, 2-bathroom apartment, awaiting your personal touch. The upper-level features 5 bedrooms and 4 bathrooms, including standing showers and hand-selected fixtures. The luxurious primary ensuite is equipped with a glass-enclosed shower. Additional highlights include an electric car charging rough-in, a 200-amp electrical panel, an upgraded fireplace mantle, a main floor office nook, second-floor laundry, custom curtains, and a 3-piece basement rough-in for future customization. The property provides complete peace of mind with security cameras installed inside and outside the home. Don't miss your chance to own this fully upgraded dream home luxury, style, and convenience all in one, ready for you to move in and enjoy. (id:41954)
12-02 - 2420 Baronwood Drive
Oakville (Wm Westmount), Ontario
Absolutely beautiful main level 2 split bedroom design, 2 Bathroom Town Home in Prime Oakville! . Great open and bright unit in ultra-chic community. Spacious unit inclusive of 2 underground parking spots . Laminate throughout in the the unit. Spacious Master Bedroom with double closet and Ensuite, Second bedroom bright with closet. Nice outdoor Space W. Gas Line & Private Patio. Stainless Steel Appliances and breakfast bar in kitchen. Newly quartz counter tops. Small back garden area. Close to all amenities and the Oakville Hospital. (id:41954)
206 - 8 Lisa Street
Brampton (Queen Street Corridor), Ontario
The Ritz, Luxury Building. Rarely On Sale 2 Bedroom Plus Solarium Spacious Condo On 2nd Floor Facing East Side. It Offers Modern Newly Renovated Kitchen With S/S Appliances, New Kitchen Cabinets, All Laminate, In Suite Laundry, Solarium With Full Sun Light. 24 Hr Security, Underground 2 Parking's, Maintenance Includes All Utilities. Hotel Style Amenities, It Feels Like A Resort With Indoor Pool, Gym And Pool Table Rooms. Beautiful Scenery W/ Full Nature. Steps to Bramalea city Centre, Bramalea GO station, Hwy 410, schools & groceries. Enjoy peace of mind with 24-hour gated security, and make the most of outdoor BBQ areas, a squash court, tennis facilities, billiards, party rooms, and so much more. This is not just a home; its a lifestyle waiting for you! (id:41954)
141 Three Mile Lake Road
Armour (Katrine), Ontario
Discover the perfect blend of modern living and natural beauty in this brand new three-bedroom home, conveniently located just 10 minutes north of Huntsville on the serene 3 Mile Lake Road. This property offers easy access on and off the highway, making it an ideal retreat for those seeking tranquility without sacrificing convenience. As you step inside, you'll be greeted by a spacious open concept design that seamlessly connects the kitchen, living, and dining areas perfect for entertaining family and friends. Large windows invite abundant natural light and showcase breathtaking views of the rolling hills of the neighboring farm, beautifully manicured and a delight to behold. The expansive deck is perfect for outdoor gatherings or simply enjoying your morning coffee while soaking in the picturesque scenery. With an attached garage and an unfinished basement, this home provides ample opportunity for customization to expand your living space and double your square footage to suit your needs. Don't miss out on this exceptional opportunity to own a beautiful home in a prime location. Schedule your viewing today and experience the charm and comfort this property has to offer (id:41954)
230 Ridgewood Crescent
London South (South D), Ontario
This stunning bungalow has been renovated from top to bottom and shows like something out of a magazine. As you enter the stylish front door, you're greeted by a welcoming open concept living room with an electric fireplace and glorious white kitchen with black granite countertops, and stainless steel fridge (2019) and gas stove (2022) and dishwasher. The beautiful primary bedroom offers a walk-in closet and exquisite ensuite bathroom with soaker tub. The main floor also includes a second bedroom and 4-piece bathroom. Wait until you see the basement! It boasts a spectacular family room with an electric fireplace, wet bar, a third bedroom, full bathroom with washer and dryer (2021), a playroom or office, and a utility room. No wasted space here! The furnace and central air were replaced in 2024 and additional insulation was added to the attic in 2022. The fully fenced and spacious backyard offers a fire pit and plenty of privacy and space for entertaining on the stamped concrete patio with a built-in bar and BBQ. As an added feature you'll find a hot & cold water tap outside as well as smart switches in the living room, kitchen and front and back lights. Conveniently located close to schools and shopping. There's nothing left to do but move in! (id:41954)
814 - 1 Blanche Lane
Markham (Cornell), Ontario
This contemporary stacked condominium townhouse is a perfect opportunity, IT IS A MAIN FLOOR, with NO STAIRS, in Markham's highly sought-after Cornell neighbourhood, 2-bedroom, 2-bathroom layout. This home features an open-concept design, complete with laminate flooring and smooth ceilings throughout. Pot lights for the living room, skirting lights for the kitchen, and Blinds. The primary bedroom includes a private ensuite. Enjoy the convenience of a dedicated parking spot and locker, along with an unbeatable location, just minutes from Markham Stouffville Hospital, top-rated schools, parks, Mount Joy GO Station, Markville Mall, and Highway 407. The Cornell Bus GO Terminal is across the road (200m). A must-see home that blends comfort, style, and convenience. Don't miss out! Offer welcome anytime. Buyer Incentive Available Ask Agent for Details (id:41954)
24 Cedarwood Crescent
King (Nobleton), Ontario
Incredible over 1/2 acre property surrounded by multi-million dollar custom homes. The perfect location: quiet, sidewalk free, cul-de-sac, surrounded by mature trees that offer a park-like setting. Filled with natural light, this home features gleaming hardwood floors, cozy family room with fireplace and walkout to huge deck. The kitchen features a centre Island to maximize workspace and storage, while the spacious dinning room is ready for entertaining the extended family. The current the primary suite utilities 2 bedrooms spanning 18' with a 3pc ensuite, dressing room and 3 closets (which can easily be converted back to a traditional 4 bedroom layout). The bright main floor home office is ideal for remote work or children's play room.The finished basement included a huge workshop, games room and a billiards room to play pool and entertain complete with a wet bar. Enjoy cozy evenings by the fireplace, mornings on the back deck, and the peaceful ambiance of a well-established neighbourhood. A true gem with character and comfort on a spectacular half acre dream lot fully landscaped with perennial gardens! Don't miss out on this unique location! (id:41954)
393 Glenholme Avenue
Toronto (Oakwood Village), Ontario
Detached 2-storey brick home in the heart of Oakwood Village, offered for sale for the first time by the original owners. This solid, well-maintained property features two bedrooms, a spacious eat-in kitchen with large dining area, and original strip oak hardwood flooring throughout the main and upper levels. Large windows provide an abundance of natural light. The full basement includes a separate side entrance and rear walk-up, offering excellent potential for an in-law suite or future rental income. A legal front pad parking space is included. Located on a quiet residential street, this home is within walking distance to everything that makes Oakwood Village a sought-after neighbourhood. Enjoy close proximity to St. Clair West, Cedarvale Park and Ravine, and the vibrant Eglinton West corridor. The area is known for its family-friendly feel, with nearby schools, daycares, libraries, and parks. Convenient access to public transit, including the Eglinton West subway station and the soon-to-be-completed Eglinton LRT, makes commuting easy. Local favourites include the Oakwood Village Library & Arts Centre, Bar Ape Gelato, Primrose Bagel, and Oakwood Hardware Food & Drink. Residents enjoy a blend of urban convenience and community charm, with independent shops, cafés, and bakeries just steps away. A short drive or transit ride connects you to downtown Toronto, Yorkdale Mall, and major highways.This is a rare opportunity to own a detached home in a well-established neighbourhood with strong community roots and significant growth potential. (id:41954)
1131 Brock Road
Uxbridge, Ontario
A One-of-a-Kind Custom Country Retreat on 3 Scenic Acres. Welcome to this truly exceptional stucco bungalow nestled on a picturesque 3-acre lot surrounded by mature trees that offer breathtaking, ever-changing views in every season. A circular driveway welcomes you to this custom-built home where thoughtful design, natural elements, and timeless style come together. Inside, the open-concept main living area, you will find natural wood beams on staircase creating a warm and inviting space filled with character. A striking iron partition subtly defines the office while maintaining openness throughout the main floor. The dining area features its own fireplace the perfect backdrop for memorable gatherings. Rich hardwood floors and trim add warmth and charm across the main level.The spacious main-floor primary suite offers a peaceful retreat with a luxurious 5-piece ensuite and a large dressing room. The heart of the home is the kitchen, featuring custom cabinetry, a generous island perfect for gathering, and a walkout to the flagstone patio with sweeping panoramic views. A functional mudroom sits just off the kitchen, providing access to the double car garage & additional workshop, adding everyday convenience to this beautifully designed space.The bright, walkout lower level offers incredible flexibility with three additional bedrooms, a full bathroom, a family room, and a games room with m heated floors! This space is ideal for entertaining guests, extended family or generational living.Outside, the setting is truly magical whether your'e enjoying your morning coffee on the patio, hosting under the stars, or watching the seasons unfold in your own private woodland.With custom craftsmanship, natural beauty, and thoughtful details throughout, this is a rare opportunity to own a handcrafted escape just minutes from major highways and modern amenities. (Please note property is also known as 1131 Regional Rd 1, Goodwood) (id:41954)
996 Savoline Boulevard
Milton (Ha Harrison), Ontario
Stunning 4+1 Bedroom, 4 Bathroom Home with Luxury Upgrades & Separate Entrance Basement! Beautifully upgraded home offering over 3,000 sq ft of finished living space, perfect for large or multi-generational families. This impressive 4-bedroom, 4-bathroom residence features a professionally finished basement with its own Separate Laundry, bedroom, full bath, and private separate Side entrance ideal for in-laws, guests, lots of Potential. Step into the heart of the home: a chef-inspired kitchen showcasing a massive 11-foot quartz island, premium cabinetry, and top-of-the-line appliances truly built for entertaining. Enjoy elegant finishes throughout, with tons $$$ spent on upgrades including flooring, modern light fixtures, upgraded bathrooms. Upstairs, spacious bedrooms offer plenty of room for growing families, and the primary suite includes her and her Closets including a walk-in closet and spa-like ensuite. Outside, the home is situated on a beautifully landscaped lot with a private backyard oasis with an Amazing Deck. Located in one of Milton's most desirable family-friendly neighborhoods, just minutes to top schools, parks, trails, transit, and shopping. Don't miss your chance to own this turn-key home with in-law potential! This home is close to top-rated schools, parks, community centers, daycare, shopping, dining, and just 10 minutes from Highway 401 and Toronto Premium Outlets. (id:41954)
147-31 Scotts Drive
Lucan Biddulph (Lucan), Ontario
Welcome to phase two of the Ausable Fields Subdivision in Lucan Ontario, brought to you by the Van Geel Building Co. The Harper plan is a 1589 sq ft red brick two story townhome with high end finishes both inside and out. The main floor plan consists of an open concept kitchen, dining, and living area with lots of natural light from the large patio doors. The kitchens feature quartz countertops, soft close drawers, as well as engineered hardwood floors. The second floor consists of a spacious primary bedroom with a large walk in closet, ensuite with a double vanity and tile shower, and two additional bedrooms. Another bonus to the second level is the convenience of a large laundry room with plenty of storage. Every detail of these townhomes was meticulously thought out, including the rear yard access through the garage allowing each owner the ability to fence in their yard without worrying about access easements that are typically found in townhomes in the area. Each has an attached one car garage, and will be finished with a concrete laneway. These stunning townhouses are just steps away from the Lucan Community Centre that is home to the hockey arena, YMCA daycare, public pool, baseball diamonds, soccer fields and off the leash dog park. These units are to be built and there is a model home available for showings. **OPEN HOUSES- Saturdays 11am-1pm (excluding long weekends) at 147-33 Scotts Drive. (id:41954)
3097 Hwy 3 Highway
Port Colborne (Sherkston), Ontario
Experience modern countryside living on 3 acres in Port Colborne! Dont need all 3 acres? There's potential interest from neighbouring owners to purchase excess land. This fully renovated bungalow has been stripped down to the studs and rebuilt with contemporary finishes and top-tier upgrades throughout. Featuring all-new electrical wiring, plumbing, spray foam insulation (R-22 walls & R-60 attic), drywall, and a 200-amp panel ready for future additions. The stunning kitchen boasts crown moulding, porcelain backsplash, and stainless-steel appliances with a built-in microwave/range hood. Enjoy 2 beautifully upgraded bathrooms, luxury vinyl flooring, pot lights, smart NEST thermostat, and a 3-in-1 EUFY video smart lock. The family/games room with gas fireplace adds warmth and versatility, while the finished basement includes a furnace, water heater, laundry, and well/cistern system. Outdoor living shines with concrete walkways, new asphalt driveway (2025), a second driveway with access to rear acreage, exterior pot lights, a wooden firepit, and a covered patio overlooking serene green space. A built-in carport, security cameras add extra convenience. Located minutes from downtown Port Colborne, sandy Lake Erie beaches, schools, and Highway 140 this is the perfect blend of rural tranquillity and city access. A must-see gem! (id:41954)
6 Talisman Court
Hamilton (Rolston), Ontario
Welcome to this updated 4-bedroom, 3-bath detached home, nestled on an oversized, landscaped pie-shaped lot in a quiet court, right in the heart of one of Hamilton Mountains most desirable, family-friendly areas.1839sqft plus finished basement. Tucked away on a quiet court, this home is surrounded by forest, parks, and trails, with the State-of-the-Art Rec Center, public pool, and amphitheatre just steps away.Enjoy the convenience of a garage with inside entry, plus a wide concrete driveway with parking for 4 vehicles. The main floor features a spacious living room, separate dining room, bright family room (ideal for an office), and a powder room, with modern laminate flooring throughout. Upstairs, you'll find 4 bedrooms with hardwood floors and a full bathroom, while the finished basement boasts a huge rec room perfect for entertaining or a play area.All this, within walking distance to excellent elementary and high schools, with quick access to the LINC, Highway, and public transit. Don't miss your chance to own a move-in-ready home on an oversized lot in this unbeatable location! Photos were taken before Tenant moved in. Tenant is leaving by Aug 7th. Owner installed new laminate flooring on main floor, new dishwasher and new fridge in 2022.Roof 2016.furnace 2016, AC 2018 (id:41954)
103 Cedar Lake Crescent
Brampton (Bram West), Ontario
Welcome to 103 Cedar Lake Crescent, a meticulously maintained townhouse located in the sought-after Bram West community, bordering Mississauga and Brampton. Offering 2,057 square feet of thoughtfully designed living space, this charming 3-storey home features 3+1 spacious bedrooms, 3.5 bathrooms, large windows, and waterproof hardwood floors. As you step into the main level, you'll locate a generously sized recreational room, well equipped as a nanny, in-law, or guest suite, with a 4pc bathroom and direct access to the backyard patio, ideal for enjoying a morning cappuccino. The second level is bathed in an abundance of natural light, with an airy living room that sets the perfect tone for relaxation or entertaining loved ones. Down the foyer, the kitchen with dining area showcases a functional design with built-in appliances and plenty of upper and lower cabinetry space for all of your culinary essentials. Ascend above, where the Owners Suite showcases a luxurious 4pc ensuite and his and her closets. 2 additional bedrooms with spacious closets are located down the hall with a shared 4-piece bathroom. Superb location with close proximity to all amenities including highway 401 and 407, Derrydale Golf Course, Sheridan College - Davis Campus, Cineplex Courtney Park, CAA Centre - Sports & Entertainment Complex, and a direct bus ride via MiWay #61 to Square One. An absolute must see - make this immaculately kept home yours! (id:41954)
174 Langstaff Road
Richmond Hill (South Richvale), Ontario
Welcome to 174 Langstaff Rd . Surrounded by multi-millions dollars houses in the South Richvale community of Richmond Hills. This could be your next dream house on a almost 10,000 ft2 corner lot. This spacious bungalow has 3 bright bedrooms on the main floor and another 2 bedrooms in the basement. This corner lot house offers lot of natural light in a private & tranquil neighbourhood. Minutes drive to Highway 7, Yonge St & Highway 407. Closed to good schools and 2 private school. 6 parking spaces on the large driveway. Must be seen. (id:41954)
2528 Bromus Path
Oshawa (Windfields), Ontario
Stunning 3 Bedroom, 3 Bathroom Home with Modern Finishes Throughout! This 4-Level Beauty Offers a Spacious Master Bedroom with Private Balcony and a Walk-In Closet Ensuite. Enjoy the Contemporary Kitchen, Open Concept Living/Dining Area, and Elegant Details from Top to Bottom. Private Garage + 1 Driveway Parking. A Perfect Blend of Comfort and Style. Conveniently located within walking distance of Ontario Institute of Technology and Durham College campus located near Hwy 407, Durham College/UOIT, shopping, restaurants, and more. Don't miss out on being part of Oshawas fastest-growing community! (id:41954)
34 Clarke Street S
Minto, Ontario
Welcome to 34 Clarke St S, a move-in ready home located in the village of Clifford, that is ready for another family to make memories here! The feeling of home begins as soon as you pull into the triple wide driveway. The house is picture perfect with a new front porch, beautiful gardens, metal roof and shutters on the front windows, all adding to the welcoming curb appeal of the property. The main floor features a kitchen with hard countertops and a large centre island with breakfast bar. The dining room and living room areas are filled with lots of natural light from the large front windows. The home features a main floor bedroom at the back of the home, along with main floor laundry room complete with 2-pc bath. Upstairs you will find a primary bedroom with 2 large closets that span 2 sides of the room. Another bedroom along with a 4-pc bath featuring tiled shower walls round out the remainder of the second floor. Stepping onto the deck from your backdoor you will love this backyard space and all that it has to offer. Lush and green with a few manicured gardens, 2 garden sheds and another larger outbuilding with hydro that would lend well to a workshop or studio. Enjoy a bonfire on a summer night, or simply relax in the daytime, enjoying the sounds of the birds. There is storage abound in this home between the unfinished basement and the abundance of closets. This home has had many updates over the past years including underground electrical feed, new roof on the back addition (2018), new shed roof (2022), new basement windows (2024), humidifier on furnace and wi-fi programmable thermostat (2025), as well as the addition of a water softener system and the new front deck that were just added in June of 2025. This home is located in an idyllic small village, close to parks, downtown and trail systems. (id:41954)
118 Guinevere Road
Markham (Cedarwood), Ontario
Welcome to this stunning all-brick semi-detached home in the highly sought-after Cedarwood community of Markham! Step inside through the elegant double-door entry into a bright, open-concept layout designed for modern family living. The spacious living and dining areas flow seamlessly, offering the perfect space to relax, entertain, and create lasting memories. Nestled in a quiet, family-friendly neighbourhood, this home is just minutes from top-rated schools, major shopping centres, places of worship, and all essential amenities. With easy access to Highway 407, 401, and TTC & YRT transit just a short walk away, commuting is a breeze. Enjoy outdoor living with a fully fenced backyard ideal for summer barbecues, kids play, or quiet evenings. The paved driveway adds curb appeal and convenient parking.This well-maintained, move-in-ready home also features tons of upgrades and offers excellent rental potential with a separate 1-bedroom basement apartment complete with its own kitchen and bathroom perfect for in-laws or helping offset your mortgage. Don't miss this incredible opportunity to own a spacious, upgraded home in one of Markham's most vibrant communities! (id:41954)
118 Braebrook Drive
Whitby (Rolling Acres), Ontario
Welcome to this Stunning 4-Bedroom Detached Home Nestled in a Quiet and Family-Friendly Neighbourhood in Whitby! This Beautiful Brick & Stone Property Offers a Blend of Modern Design and Functional Layout. Enjoy 9 Ft Ceilings, Elegant Pot Lights, Hardwood Flooring Throughout the main floor, and a Two-Way Gas Fireplace Shared Between the rooms. Open Concept Kitchen Features Granite Countertops, Custom Backsplash, Gas Cooktop, Built-In Oven and Microwave, Perfect for Family Meals and Entertaining Guests. A partial Finished Basement Recreation Room Adds Extra Living Space. Direct Garage Access. Low-Maintenance Full Stone Backyard Patio. Schools, Parks, Shopping, Public Transit, and Highways 401 & 407. ** This is a linked property.** (id:41954)
1310 Raspberry Terrace
Milton (Fo Ford), Ontario
Welcome to 1310 Raspberry Terrace A Great Gulf Home where luxury, elegance, and modern living unite in perfect harmony. This impeccably maintained residence offers over 3,500 sq. ft. above grade, along with a fully finished basement featuring a separate entrance, in-law suite, and wet bar perfect for living or rental income potential. With over $200,000 in premium upgrades, this home is a stunning showcase of supe Enjoy the convenience of a double-car garage, plus parking for two additional vehicles in the driveway. Inside, you will find a beautiful main-floor office (which can also serve as a potential 6th bedroom), hardwood flooring throughout, smooth ceilings, and impressive 9-foot ceilings on both levels creating a bright, airy, and inviting atmosphere. The open-concept layout features a spacious family room with a cozy fireplace, seamlessly flowing into the elegant formal living and dining areas perfect for both entertaining and everyday relaxation. The gourmet kitchen is a chefs dream, equipped with high-end appliances, a designer backsplash, an oversized center island, and a sun-filled breakfast area. Step outside onto the custom deck to enjoy unobstructed ravine views and a private, untouched backyard a peaceful retreat for morning coffee or evening sunsets. Each bedroom includes a walk-in closet, while the primary suite offers a spa-inspired 5-piece ensuite and his-and-hers walk-in closets. The additional bedrooms are generously sized, each with its own 3-piece ensuite. The upstairs study room includes a closet and can be easily converted into a 5th bedroom, offering exceptional flexibility, comfort, and privacy for the whole family. Ideally located in a serene, nature-filled neighborhood surrounded by scenic walking and biking trails, and just steps from a major recreation center, top-rated schools, and everyday amenities, this home is truly a rare and remarkable opportunity. Don't miss your chance to make this breathtaking property your forever home. (id:41954)
411 - 111 Civic Square Gate
Aurora (Bayview Wellington), Ontario
Luxury Condo , Safe and Convenience Life , Unit with Fresh painting and new laminate floor, 9 ft ceiling , face south bedroom and living room full filled with sun shine through floor to ceiling & face to quiet green park. 1 Bedroom Plus 1 Den ( Half Closures, Private. Can Be Used As A Second Bedroom). One Locker, One Parking, Large Primary Bedroom w 4 Pc Ensuite & Walk-In Closet. one 2 pc Washroom Ensuite Laundry, The Open Concept Layout Features An Upgraded Kitchen With Granite Counters And Stainless Steel Appliances, And A Living & Dining Room With A Walk-Out To The Balcony.Use Of Outdoor Pool, Gym With Hot Tub, Guest Suite, Party/Game /Media Room, & Concierge. Close To Shopping Centres, Aurora Go Station, Hwy 404, & More! (id:41954)
44 Lorne Street
St. Catharines (E. Chester), Ontario
Welcome to 44 Lorne Street, a warm and inviting 3-bedroom, 2-bathroom bungalow in the desirable Secord Woods neighborhood of St. Catharines. With a spacious layout, private yard, and convenient location close to everything you need, this home is perfect for first-time buyers, downsizers, or investors looking for a versatile property in a family-friendly area.Step through the front door into a bright foyer with vinyl flooring and closet, leading into the heart of the home. The kitchen offers plenty of space, a separate entrance, and a sunny window overlooking the yard ideal for family meals or hosting. The combined living and dining rooms feature a cozy fireplace, broadloom flooring, and large windows that fill the space with natural light.The main level offers three generously-sized bedrooms, each with closets and hardwood or laminate floors. One bedroom offers a walk-out to the patio, perfect for enjoying morning coffee outdoors. A spacious 4-piece bathroom with window completes the main floor.Downstairs, you'll find a massive unfinished rec room a blank canvas ready for your personal touch along with a laundry area featuring a double sink and washer/dryer, a 2-piece bathroom, and a large additional unfinished space for storage, workshop, or future living area.Situated on a quiet street in Secord Woods, this home offers excellent access to schools, parks, and shopping. You're minutes to Niagara College, Merritt Trail, and public transit routes, as well as quick connections to the QEW and Highway 406 for commuters. Nearby amenities include grocery stores, restaurants, playgrounds, and sports facilities everything you need is just around the corner.Whether you're looking to move right in, renovate to your taste, or invest in an income property, 44 Lorne Street offers the space, charm, and location you've been looking for. (id:41954)
16 Zephyr Road
Caledon, Ontario
**Immaculate Semi-Detached** 1981 Sq Ft As Per Mpac!! Executive 3 Bedrooms Semi-Detached House With Brick Elevation In Prestigious Southfields Village Caledon!! Countless Upgrades With Hardwood Floor In Main Level* Double Door Main Entry & 9 Feet High Ceiling In Main Floor! Upgraded Family Size Kitchen With S/S Appliances & Granite Counter-Top!! Open Concept Main Floor Layout With 9 Feet High Ceiling! Walk-Out To Backyard Wooden Deck From Breakfast Area!! Huge Master Bedroom With 4 Pcs Ensuite & W/I Closet. All 3 Generous Size Bedrooms! Partially Finished Basement By Builder With Recreation Room! Landscaped Front Yard & Interlocking In The Front! **No Side Walk Driveway For Extra Parking** Whole House Is Freshly Painted* Brand New Berber Carpet In Bedrooms! LED Ceiling Lights! Walking Distance To School, Park & Few Steps To Etobicoke Creek!! Shows 10/10* (id:41954)
703 - 520 Steeles Avenue W
Vaughan (Crestwood-Springfarm-Yorkhill), Ontario
A must See! Step Into A Spacious And Bright Condo With High Ceiling In A Perfect Location. Rare Unit With Hardwood Floors And Carrara Marble Stone Floorings All Over, Many Updates And Perfectly Maintained With Amazing Unobstructed View Close To Shopping Centers, Schools, Highways. Huge Bedroom With Full Of Natural Lights And Sun Lights. A Rare Big Size Den That Can Easily Be Used As Second Bedroom. THIS UNIT HAS EVERYTHING YOU ARE LOOKING IN A CONDO! (id:41954)
1014 - 8081 Birchmount Road
Markham (Unionville), Ontario
Located in the vibrant Downtown Markham area, a bustling urban hub in the city of Markham, this spacious unit boasts a well-designed layout with two bedrooms and two bathrooms. The functional design ensures comfort and adaptability, making it ideal for professionals, families, and students alike.Nestled amidst trendy restaurants, cozy cafes, and boutique shops, this location offers a seamless blend of convenience and sophistication. With easy access to major highways, commuting and exploring the surrounding area is effortless.Local highlights include Cineplex Markham VIP Cinemas, perfect for entertainment enthusiasts, and the Rouge Valley trails, a serene escape for nature lovers.With its modern charm and diverse amenities, this address truly captures the essence of a thriving community, balancing the suburban charm of Unionville with the urban energy of Downtown Markham. (id:41954)
25 Smithy Street
Markham (Raymerville), Ontario
Stunning modern renovated home in Raymerville showcasing over $300K in luxury finishes. With 4,000 sq ft of refined living space, you'll immediately notice the attention to detail: wide-plank engineered hardwood flooring, smooth ceilings with crown moulding, a custom open-concept layout, modern light fixtures, and a warm, inviting flow designed for real living. The heart of the home is the chefs kitchen, featuring solid wood cabinetry, quartz countertops, LED valance lighting, and top-of-the-line appliances including a 36" JennAir Rise gas range. The oversized island is where family and friends naturally gather to eat, drink, and create lasting memories. The family room offers a cozy retreat with a gas Napoleon fireplace framed by custom cabinetry perfect for winter movie nights. Upstairs, the new staircase with wrought iron pickets leads to four spacious bedrooms. The impressive primary suite features a walk-in closet and a spa-like 5-piece ensuite with a freestanding tub, frameless glass shower, and heated floors that offer your personal space to unwind at the end of the day. The finished basement offers even more living space with a full kitchen, eating area, large rec room, family room, 3-piece bath, and two cold rooms ideal for storage or a future wine cellar. The backyard is fully landscaped with a garden, patio, and grassed area great for entertaining or enjoying quiet summer evenings. Take a morning stroll through Springdale Park, just steps from your front door. Located in a top-rated school catchment and only minutes from the GO Station, Markville Mall, Main Street Markham, sports fields, community centres, grocery stores, restaurants, and more. This is a home that truly checks all the boxes for families seeking space, comfort, and style in one of Markham's most well-connected communities. (id:41954)
723 - 120 Dallimore Circle
Toronto (Banbury-Don Mills), Ontario
Very Conveniently Located, Cozy 1 Bdrm Unit With Functional Layout, Close To School Bus, Ttc Routes, Future Crosstown Lrt, Shops On Don Mills, Metro, C&C Supermarkets, Lcbo, Science Ctr, Aga Khan Museum, Japanese Cdn Cultural Ctr, Moccasin Trl - Wildlife, Walk, Hike, Salmon Run! Pet Friendly Building With Great Amenities (Media, Party Billiard/Ping Pong Rooms, Gym, Pool, Sauna, Guest Suite). Enjoy The Cn Tower View On The Open Balcony While You Bbq (Electric Only). (id:41954)
549 Stokes Bay Road
Northern Bruce Peninsula, Ontario
This well maintained home or four season cottage - in the hamlet of Stokes Bay. Home/cottage has been completely renovated throughout! The interior has a newer kitchen, flooring throughout, bathroom, and the two bedrooms on the second level has been totally upgraded. Main floor has a bedroom and a four piece bath with combination laundry. Spacious mudroom room just off from the kitchen. There is a walkout to patio from the dining area. Home is heated with propane and electric baseboards. 100 amp hydro service. The exterior is vinyl siding and the roof is metal. Property is beautifully landscaped with a waterfall and pond, and the gardens are well maintained. Comes completely furnished and ready for possession. Rural services available such as garbage and recycling pick up. Taxes:$ $1090.39. Lot size is 66 feet wide by 165 feet deep. A short drive to the Government Dock and Black Creek Provincial Park where you'll find a beautiful sandy beach. Approximately 12 kilometers to the village of Lion's Head for shopping and other amenities. Property is a pleasure to show. (id:41954)
635 Strawberry Lane
King, Ontario
Client Remarks20.40 Acre Soil Land. 2 Big Storges ( 1 With Heating And Cooling ), Greenhouses( AS IS) Close Proximity To Hwy 400 And Shopping Centers. Surrounded By Cardinal Golf Course, Water Sports Activities At Spray Lake And Holland Marsh Wineries. Great Investment Opportunity! **EXTRAS** as is (id:41954)
10 Eastbank Road
Clarington (Newcastle), Ontario
Charming Bungalow on a Ravine Lot in Wilmot Creek Adult Lifestyle Community. Welcome to this delightful and well-maintained bungalow, ideally situated just steps from the shores of Lake Ontario. Nestled within the vibrant and friendly Wilmot Creek adult lifestyle community, this home offers the perfect balance of tranquility and activity, an ideal setting for your next chapter. Step inside to discover a bright and inviting interior with neutral tones and clear pride of ownership throughout. The spacious horseshoe-shaped kitchen is a standout feature, offering an abundance of cabinetry and functional space for everyday living and entertaining. Enjoy the comfort of an oversized living room and a cozy family room that opens directly to a large private deck. From here, take in serene views of the ravine and tranquil gardens your own personal retreat. Additional highlights include: Engineered Hardwood throughout. Generous primary bedroom with a walk-in closet. Convenient laundry located within the bathroom. Beautifully maintained and move-in ready condition. This home is more than just a place to live it's a lifestyle. Enjoy the many amenities Wilmot Creek has to offer in a welcoming and active community setting. Maintenance Fee $1,200.00/month includes use of all amenities including golf, snow removal from driveway, water and sewer. Over 80 weekly activities. You can be as active as you want to be. (id:41954)
303 - 33 Frederick Todd Way
Toronto (Leaside), Ontario
Welcome To Sought-After Upper East Village, Leaside's Newest Luxury Condo Building. Gorgeous Spacious 2 Bed 2 Bath Unit with extremely Functional layout. Enjoy Integrated Kitchen Appliances, Sleek Modern Finishes, Ensuite Laundry. Steps To Lrt Laird Station, Transit, Sunnybrook Park, Top-Rated Schools, Numerous Restaurants, Homesense, Canadian Tire, Marshalls & More! Enjoy Amazing Amenities: 24 Hr Concierge, Indoor Pool, Cardio/Weight Room, Outdoor Lounge With Fire Pit & Bbq And Private Dining. Close To Don Valley Parkway, Gardens. Sunnybrook Hospital, Aga Khan Museum & Edwards. THIS Is Condo Living At It's Finest. Upper East Village is the premier choice for those who desire to have it all and enjoy the best of life in the heart of Leaside (id:41954)
35 King Street
Kincardine, Ontario
Are you looking for an updated, one-level bungalow with many modern features and the added bonus of a separate garage, workshop, and storage in the charming village of Tiverton? Then this property is it! Located just minutes from Lake Huron, Inverhuron Provincial Park, and Bruce Power. Priced to sell, this two-bedroom, two-bathroom home features a carpet-free environment with a double-depth living room with a gas fireplace, laundry room, utility room and storage room all on one level. The kitchen opens to the dining room, complemented by a convenient coffee-bar style counter. The front picture window in the living room is about 10 years old, while the remaining windows in the home were replaced approximately three years ago. A new gas furnace was installed in 2019, and the roof was re-shingled with 40-year rated shingles in 2022. The crawl space's exterior block walls and attic have been insulated with spray foam insulation for added warmth. A side door leads to a private deck overlooking the shop and large backyard. The garage/shop is a perfect set-up, accommodating a single vehicle with a large L-shaped workshop and office area ideal for small home-based projects. The attic offers good storage space, and the shop is well-insulated, featuring two man-doors for backyard and side deck access. The garage door is operated by remote or keypad. This property is ideal for singles, a smaller family, retirees or as an income property. (id:41954)
120 Can Robert Street
Centre Wellington (Fergus), Ontario
Welcome to this spacious 5 bedroom home, perfectly situated on a generous lot in a quiet, sought-after neighbourhood on the edge of beautiful Fergus. a rare opportunity in an ideal location. This home offers the perfect blend of comfort, convenience and community. You'll love being minutes from amenities, schools, parks, shops, scenic trails and the river. From the moment you step inside, you will appreciate the warm and care that has gone into maintaining this home. The bright and inviting living room features a large window that fills the space with natural light. The kitchen offers abundant cupboard space, while the dining area, complete with cozy bench seating, overlooks the beautifully landscaped backyard, perfect for family meals or entertaining. Three generous bedrooms on the main floor. The lower level adds even more flexibility, with two additional bedrooms ideal for teens, guest, in-law accommodation or a private home office. For added versatility the charming accessory living space above the garage is ideal as a guest suite, in-law or private office. A large garage and additional parking for space for vehicles, hobbies or hosting visitors. This wonderful property truly offers space, versatility and a peaceful lifestyle in one of Fergus's most desirable areas. (id:41954)
2 Welch Court
St. Thomas, Ontario
PRICED TO SELL WITH BELOW MARKET PRICE!!. Located in St. Thomas's Manorwood neighborhood, this custom 2-storey family home. 4 Bedroom, 3washroom, two-car attached garage. Upon entering the home, you notice a large dining area with lots of natural light, oversized windows, and sliding door access to the backyard. The custom kitchen has an island with bar seating and quartz countertops, Stainless Steel Appliances, and plenty of storage. Overlooking it all is the stunning great room with large windows. The main level also has a great mudroom and a convenient powder room. The upper level is highlighted by a primary bedroom suite complete with a walk-in closet, a large master bedroom, and a 5-piece ensuite complemented by a tiled shower with glass door, soaker tub, and double vanity. Three additional bedrooms, a laundry area, and a full 4-piece main bathroom with double vanity. Located just minutes from Elgin Mall, shopping plazas, schools, and easy access To the highway. Don't miss your chance to see this beautiful home." listing photos previously taken and all appliances included"" (id:41954)
99 - 2280 Baronwood Drive
Oakville (Wm Westmount), Ontario
Step into this better-than-new, fully upgraded 3-bedroom, 2.5-bath end-unit townhomewhere modern elegance meets effortless living. Spanning 1,866 sq ft, this home has been meticulously cared for with premium finishes and designer touches at every turn. Sleek white cabinetry, quartz countertops, herringbone backsplash and stainless steel appliancesperfect for entertaining. Seamless hardwood flows through bright living spaces, bathed in natural light from large windows with all-day exposure. Custom millwork, ceiling medallions, and upgraded lighting add refined character. Luxurious Primary Suite with spacious walk-in closet and a serene ensuite. Expansive lower-level oasis with vinyl plank floors, built-in desks, and tall ceilingsperfect for a home office, gym, or lounge. Walkout to backyard bliss, low-maintenance patio for morning coffees or evening gatherings. Nearby transit for effortless commuting. Tucked in a quiet enclave, yet close to shops, dining, and amenities. Potl fee of $135 per mth. Dont miss this rare gemschedule your showing today! (id:41954)
3 Panorama Crescent N
Brampton (Northgate), Ontario
WELCOME TO 3 PANORAMA CRESCENT WHERE SERENE MEETS MODERN, JUST STEPS AWAY FROM PROFESSORS LAKE AND PARK. LOCATED IN THE HEART OF ONE OF BRAMPTONS MOST PRESTIGIOUS AREAS. THIS BUNGALOW BOASTS 3 SPACIOUS BEDROOMS WITH A ONE OF A KIND BEAUTIFUL MODERN KITCHEN! BRAND NEW LEGAL 3+1 BASEMENT APARTMENT RENTED FOR $2800. SPACIOUS ENCLOSED PORCH WHERE YOU CAN ENJOY YOUR SUMMERS AND WINTERS. HUGE LOT WITH A GARDEN TO GROW YOUR OWN VEGGIES, TWO CHERRY TREES AND A GRAPE VINE. THIS CAN BE YOUR FOREVER HOME! LOCATED CLOSE TO BRAMPTON CIVIC HOSPITAL AND TRINITY MALL AS WELL AS ALL AMENITIES, THIS PROPERTY IS PERFECT FOR FAMILIES, WORKING PROFESSIONALS AND INVESTORS!!! COME VIEW THIS ONE OF A KIND PROPERTY, YOU WONT BE DISAPPOINTED! ADDITIONAL UPGRADES DONE: WINTER 2021: BRAND NEW HIGH EFFICIENCY FURNACE AND AC, CENTRAL HUMIDIFIER. SUMMER 2023: BRAND NEW WASHER & DRYER, BASEMENT DISHWASHER, ECOBEE SMART THERMOSTAT, SMART DOOR LOCKS BOTH AT THE FRONT AND BACK ENTRANCES. (id:41954)
56 Cynthia Crescent
Richmond Hill (Oak Ridges), Ontario
** A large , rare and expansive 114 ft by 149 ft lot backing onto a tranquil RAVINE ** Welcome to this stunning detached home. This oversized property offers exceptional privacy, outdoor space, and breathtaking views perfect for family living and entertaining. The main floor boasts a spacious open-concept kitchen and living room, designed for comfort and elegance. Enjoy panoramic views of the pool and ravine through oversized windows and relax in the living room with soaring cathedral ceilings and twin smart pot lights, creating a bright, inviting atmosphere. Recently renovated from top to bottom with permits, this home showcases luxurious finishes and smart design throughout. The gourmet kitchen is a chefs dream complete with a large island featuring an integrated wireless phone charger, brand-new built-in appliances, modern cabinetry, and premium finishes throughout. The primary bedroom is a private retreat, complete with a stunning view of the pool, custom built-in closets, and a modern Steam sauna in the spa-like en-suite bathroom offering comfort and luxury. All other bedrooms also feature built-in closets, offering ample storage and convenience for the whole family. A generously sized family room offers the perfect space for gatherings, entertainment, and relaxation ideal for creating lasting memories. The fully finished walk-out basement features Speaker wire rough-in in the basement a second kitchen that opens directly to the backyard with an in ground pool an ideal setup for hosting summer gatherings or creating an in-law suite. The backyard oasis is surrounded by nature and backs onto a peaceful ravine, offering ultimate privacy and tranquility, New shed with a solid 1-ft concrete base. Two car garage with rough-in 50-amp EV charger . New furance (2023), Cac(2023), High Efficient Tankless Water Heater(2023), Pool Equipments(2023). (id:41954)
739 - 1900 Simcoe Street N
Oshawa (Samac), Ontario
Turn-Key, Furnished Studio Next To Ontario Tech & Durham College. A Smart Investment Or Low-Maintenance Living SolutionWelcome To University Studios, A Modern, Fully Furnished Bachelor Suite In One Of North Oshawa's Most In-Demand Locations. Ideal For Investors, Students, Or First-Time Buyers seeking simplicity, Convenience, And Value.This Efficient, Move-In-Ready Unit Features A Functional Layout with A Space-Saving Murphy Bed That Converts Into A Table, Along with A sofa, Coffee Table, Desk, Window Shades, And Built-In Storage. The Kitchen Is Equipped With A Stainless Steel Fridge, Cooktop, Dishwasher, And Ensuite Washer & Dryer. Enjoy The Convenience Of A Private Bathroom And In-Suite Laundry, All Designed To Maximize Comfort And Functionality.This Building offers Outstanding Amenities, Including A Gym, Concierge, 24/7 Security, And Well-Appointed Common Areas On Every Floor Featuring A Full Kitchen, TV, Lounge Seating, And Study Spaces. wi-Fi Is Included In The Maintenance Fees, Making It Even Easier To Manage Costs And Enhance Appeal For Tenants Or Owners Alike.Located Just Steps To ontario Tech University And Durham College, With Quick Access To Highway 407, Public Transit, Restaurants, Shopping, And Everyday Conveniences, This Property Offers Incredible Rental Potential And Long-Term Growth Opportunitv.Whether You're A Seasoned Investor Adding To Your Portfolio, A Parent Purchasing For A Student, Or A Professional Seeking A Turn-Key Property. This Unit Delivers Excellent Value In A well-Managed, Purpose Built Building. Don't Miss Out On rhis Exceptional Opportunity To Own In A Thriving Educational And Employment Hub.Schedule Your Private Viewing Today. (id:41954)
1611 - 28 Olive Avenue
Toronto (Willowdale East), Ontario
Location! Location! Location! This 610 sf one bedroom unit, with a parking and a locker, is located at the heart of North York, at the Prime area of Yonge and Finch. This bright corner unit is freshly painted and features a lot of windows and laminate flooring through out the Living, Dining and the bedroom. Steps to Finch Subway Station, supermarkets, restaurants, cafe, schools and parks. Amenities include exercise room, party room and card room. Management fee covers all utilities. (id:41954)
111 Greer Road
Toronto (Lawrence Park North), Ontario
Ideally situated just steps from the top-ranking John Wanless Junior Public School and within walking distance to premier shopping and dining along both Yonge Street and Avenue Road, this charming semi-detached home offers unmatched convenience in one of the citys most desirable neighborhoods. Surrounded by top-rated public and private schools and close to TTC transit, its perfect for families seeking both comfort and accessibility. Step inside to discover a bright and inviting main floor with fully updated oak hardwood floors, pot lights, and a seamless open-concept kitchen design featuring a brand-new backsplash and stainless steel appliancesideal for both everyday living and entertaining. Custom built-in closets and wardrobes provide excellent storage throughout the home.The spacious basement includes a dedicated washroom and offers potential to create an additional bedroom, maximizing the use of space for growing families or guests. Lovingly maintained and extensively updated across all three levels over the past five years, this solid, move-in-ready home perfectly blends modern comfort with thoughtful design, all in a fantastic family-friendly neighborhood with access to exceptional schools. (id:41954)
20 - 170 Palacebeach Trail
Hamilton (Lakeshore), Ontario
Spacious 3 Bedroom, 2.5 Bath Townhome in family friendly Stoney Creek neighbourhood. 1454 Aq ft Plus Basement 659 Sq Ft Total 2,113 Sq ft Living Space, Bright open concept with 9' ceilings Living/Dining Room. Kitchen with stainless steel appliances, Granite Countertops, Undermount Sink, Central Vaccum . Spacious breakfast/dining area with walk-out to fully fenced backyard. Beautiful home close to schools, parks, steps to the lake etc. (id:41954)
16 Fenton Way
Brampton (Toronto Gore Rural Estate), Ontario
Welcome to The Estates of Castlemore! Elegant Estate Living on 2 Acres Space, Style & Serenity in Brampton -Your dream home: a breathtaking 3,700 sq. ft. two-storey residence set on a lush and private 2-acre lot. Designed for families who crave space and comfort without sacrificing style, this one-of-a-kind property offers the perfect blend of luxury and livability. Step inside to find a sun-drenched main floor anchored by a dramatic Scarlett O'Hara staircase, setting the tone for the warmth and elegance that flows throughout the home. Natural light fills every corner, creating a bright and airy atmosphere ideal for both everyday living and memorable entertaining. At the heart of the home is a modern, chef-inspired kitchen with sleek appliances, generous storage, and a layout made for connection. Whether its weeknight dinners or weekend gatherings, this kitchen effortlessly supports your lifestyle. Enjoy seamless indoor-outdoor living with a sprawling deck, complete with a built-in pergola and cozy sunroom your personal year-round oasis. Sip coffee as the sun rises or host BBQs under the stars this space was made for making memories. With 4 spacious bedrooms, a finished basement perfect for a home gym, rec room, or guest suite, and a 4-car garage, there's room for everyone and everything. This exceptional home offers peaceful, estate-style living just minutes from top schools, shopping, and major highways giving you privacy without compromising convenience. Don't miss your chance to own this rare gem in one of Brampton's most prestigious neighborhoods. (id:41954)
106 Botfield Avenue
Toronto (Islington-City Centre West), Ontario
This Exceptional Property Is Fully Prepared For Development, With A Completed Survey, Tree Report, And Permit-ready Architectural Drawings In Hand. All Required Variances Have Been Received And Approved By The City Of Toronto, Including Newly Granted Up zoning That Allows For Both A Spacious New Primary Residence And A Garden Suite. Specifically, The Approved Variances Permit A Gross Floor Area Of 1,453 Sq Ft Plus 36% Of The Lot Area Totaling A Potential Floor Space Index Of 0.54 (Approximately 4,292 Sq Ft). This Allows For The Construction Of A New Home Of Over 5,000 Sq Ft In Total. Additionally, A Flat-roofed Design Is Now Permitted To Reach A Maximum Height Of 26 Feet. The Lot Is Clear, Level, And Free Of Building Challenges Making It Truly Shovel-ready. Use The Included Modern Design Package Or Bring Your Own Vision To Life. Located In A Prime Etobicoke Neighborhood, This Property Is Near Some Of The GTA's Top Schools And Just Minutes From Toronto's Pearson Airport, Downtown Toronto, And The University & Bay Street Financial Corridor. West Dean Park Is Only Two Minutes Away With 10 Km Of Bike Trails And Playgrounds, While Sherway Gardens, Multiple Gyms, Restaurants, And Grocery Stores Offer Unmatched Everyday Convenience. Whether You're Looking To Build Immediately Or Invest In A Property With Long-term Potential, This Is A Rare And Versatile Opportunity. Thoughtfully Prepared Design Deck Is Available Upon Request. Seller Is Happy To Share It If You Choose To Build With Their Plans. (id:41954)
1009 - 3501 Glen Erin Drive
Mississauga (Erin Mills), Ontario
Charming 2-Bedroom Corner Condo with Stunning North-Facing Views! Welcome to this beautifully updated 2-bedroom, 1-bathroom condo, offering 800 sq. ft. of bright and inviting living space. As a corner unit, natural light floods the home, while the stunning north-facing views provide a peaceful backdrop. Enjoy modern finishes throughout, a functional open-concept layout, and ample storage space. This well-maintained building includes all utilities in the monthly fees for stress-free living. Additional perks include 1 underground parking spot and a locker for extra convenience. Ideally located in the Erin Mills community of south-central Mississauga, close to transit, shopping, and dining, this move-in-ready home is perfect for first-time buyers, downsizers, or investors. Don't miss out, schedule your showing today! (id:41954)
606 - 44 Longbourne Drive
Toronto (Willowridge-Martingrove-Richview), Ontario
One of the best Deals in the City! Large 1 Bedroom Unit in a Prime Location Near Transit, Highways, Parks, Shopping & Schools. Laminate Floors throughout, and large windows for tons of natural light. Unit Includes 1 parking & 1 Locker. Maintenance Fees include all utilities including internet & cable. This is a must see! (id:41954)
