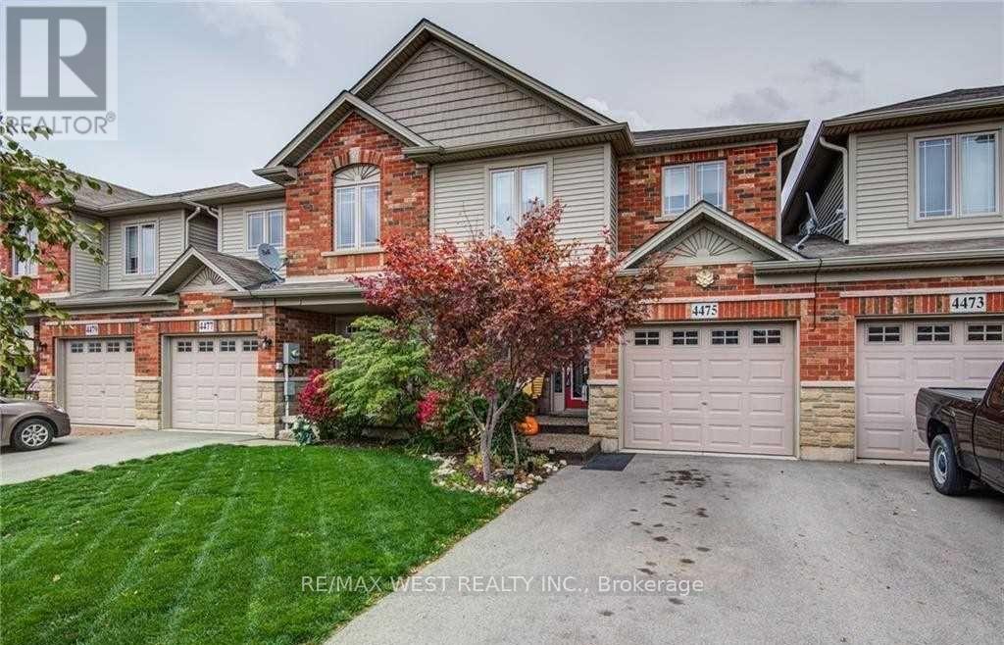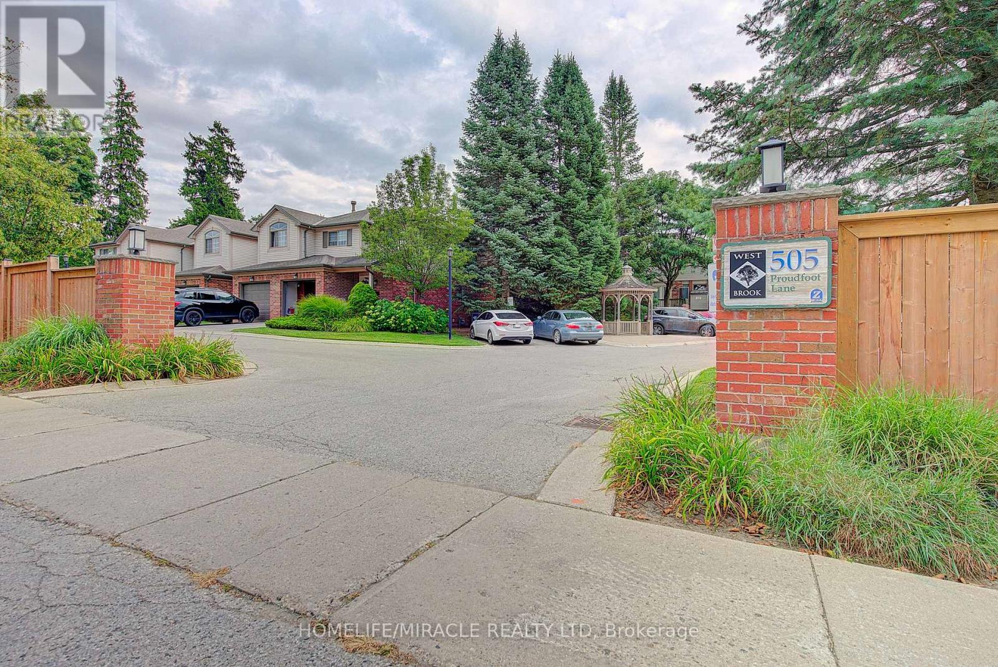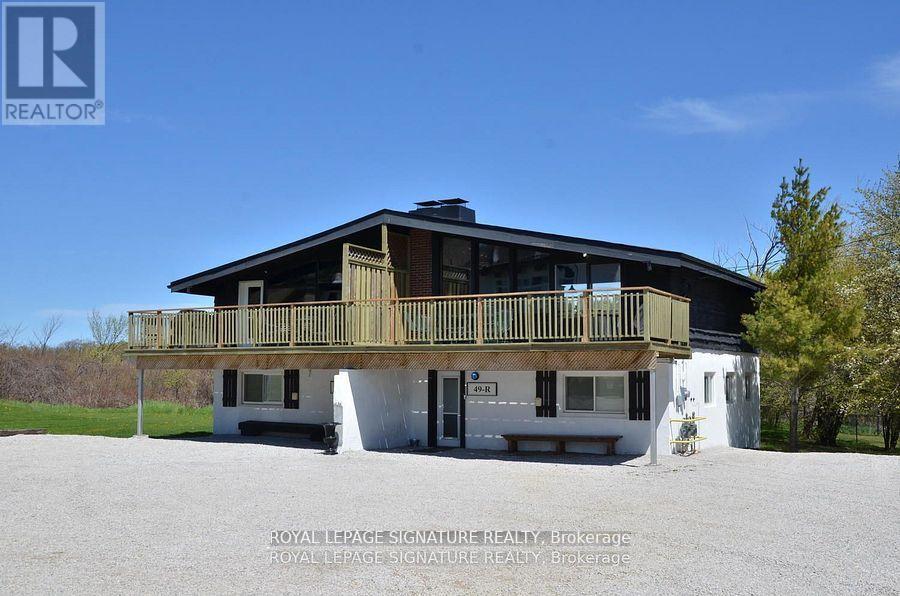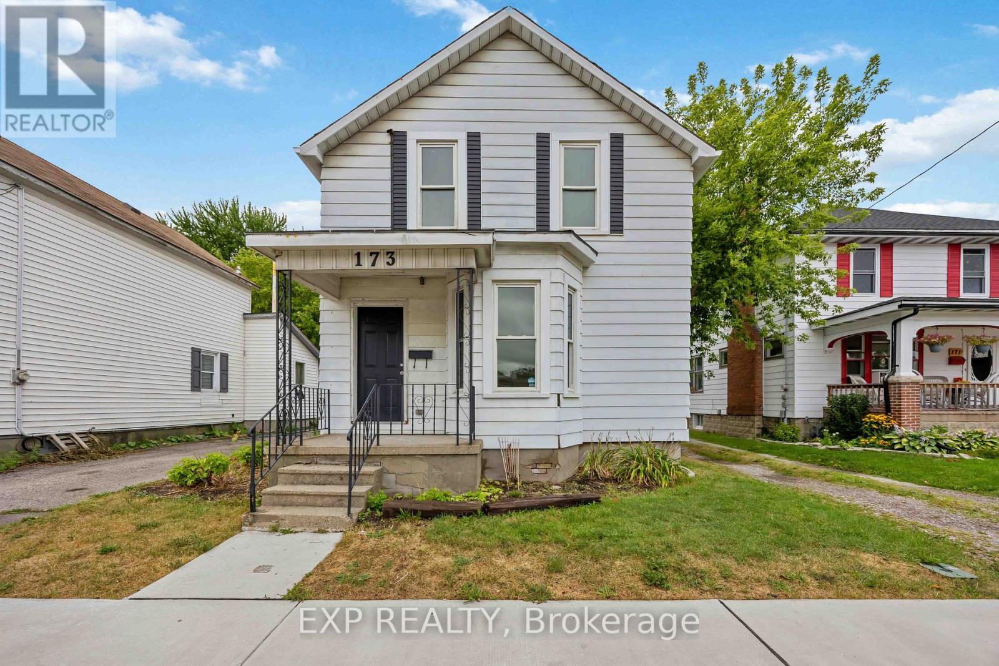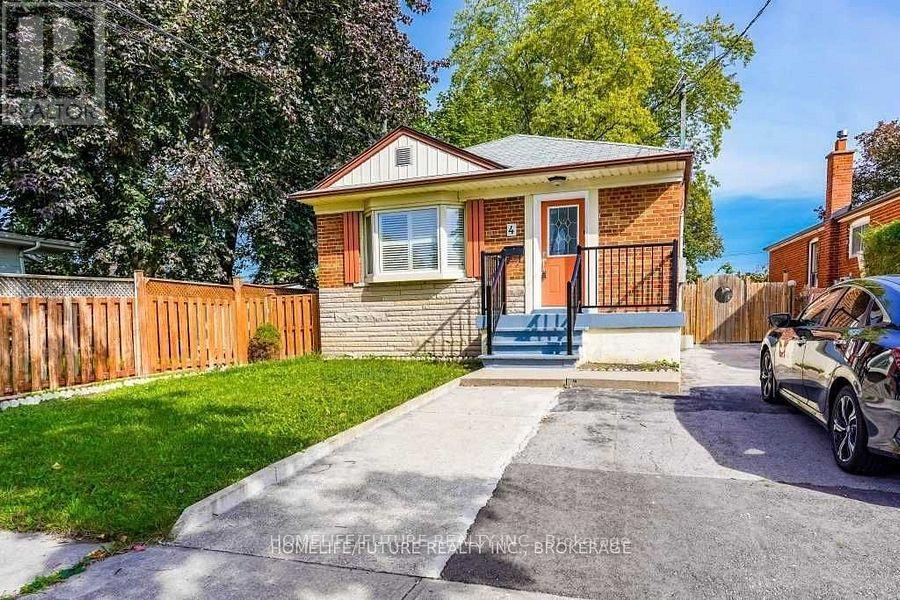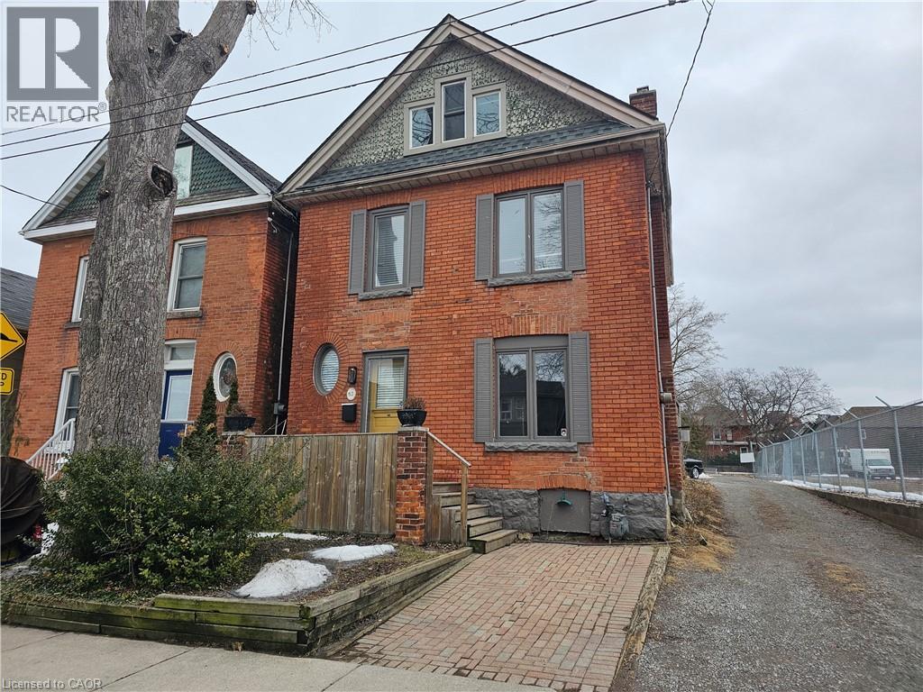2208 - 60 Byng Avenue
Toronto (Willowdale East), Ontario
Welcome to luxury living in this beautifully renovated 1+1 bedroom condo, ideally situated in the highly sought-after Willowdale East community. Perched on a high floor, this bright and spacious unit offers breathtaking east-facing views and is flooded with natural light throughout the day. Step inside to discover a thoughtfully designed layout featuring 9-foot ceilings, premium engineering hardwood flooring, functional open concept kitchen features granite countertop, stainless steel appliances. The open-concept living/dining area flows effortlessly, with upgraded built-in shelving units and crown moldings. Easy access to the washroom from both the primary bedroom and the main living space. The generous den functions perfectly as a second bedroom, home office, or creative space, offering flexibility to suit your lifestyle. Tucked away on a quiet street, this building offers the perfect blend of tranquility and urban convenience-just a short walk to Subway station, top-rated restaurants, grocery stores, cafes, and all major amenities. Don't miss your chance to own a stunning, turn-key condo in one of North York's most vibrant and desirable communities. (id:41954)
4475 Comfort Crescent
Lincoln (Beamsville), Ontario
Welcome to this beautifully appointed townhome in the heart of Beamsville, where modern style meets everyday convenience. Perfectly designed for comfortable living, this home features a bright and functional layout with great finishes throughout. The main floor showcases an open concept layout. The kitchen overlooks the living and dining area and is complete with a centre island, ample storage space. Spacious living area with direct walk-out to the fully fenced yard. Upstairs, the spacious primary bedroom boasts a luxurious ensuite with a soaker tub, walk-in shower and his/her closet space. Other 2 bedrooms are equally spacious with windows, closets, lighting + ceiling fans. Ideally situated just a short walk to Hilary Bald Park, fast access to and from downtown Beamsville, very close to renowned wineries, excellent schools, and with quick access to the QEW for an easy commute to Toronto or a 30-minute drive to Niagara Falls this townhome truly has it all. (id:41954)
933 Zeller Crescent
Kitchener, Ontario
Welcome to 933 Zeller Crescent - Where Comfort Meets Lifestyle! This beautifully updated freehold townhome in the heart of Lackner Woods is move-in ready and feels like new with fresh paint throughout and gleaming brand-new hardwood floors. Step inside and be greeted by a spacious, welcoming foyer that sets the tone for the open and inviting layout. The main floor features a bright kitchen with ample counter space, abundant cabinetry, and all appliances included - perfect for both everyday meals and entertaining. A dedicated dining area flows seamlessly into the living room, creating a warm gathering space for family and friends. Walk out through the sliding doors to your fully fenced backyard with a deck, ideal for summer barbecues, morning coffee, or playtime with the kids. Upstairs, you'll find three large bedrooms, each filled with natural light and offering plenty of room for rest and relaxation. Two 4-piece bathrooms with a shower/tub combo and modern vanities complete the upper level. The lower level is a blank canvas - an expansive basement waiting for your personal touch, whether it be a home gym, rec room, or office. Prime Location: Enjoy being steps from the Grand River Trail, with easy access to parks, green spaces, and top-rated schools. Everything you need for a balanced, family-friendly lifestyle is right here. This home is brand new again and combines style, space, and location in one perfect package. Don't miss your chance - book your private showing today! (id:41954)
1 - 505 Proudfoot Lane
London North (North N), Ontario
Beautiful end-unit townhouse in sought-after West London! This bright, spacious home feels like a detached property and offers a functional layout with hardwood flooring, a cozy gas fireplace, and large windows throughout. The main floor features an open-concept living and dining area, plus a well-appointed kitchen with ample storage and workspace. Walk out to a private rear deck surrounded by trees perfect for relaxing or entertaining. Upstairs, you'll find three bedrooms, including a primary with walk-in closet and updated 3-piece ensuite. The versatile loft makes an ideal family room, office, or potential 4th bedroom. Additional highlights include a full main bath, main floor powder room, an unfinished basement with bath rough-in, central vac, newer furnace & A/C, and a rare double-length driveway with single garage. Located close to Western University, University Hospital, shopping, transit, parks, and more. A fantastic opportunity for first-time buyers, families, or investors! (id:41954)
163 Tyrolean Lane
Blue Mountains, Ontario
Welcome to Blue Mountain! Here's your chance to own an affordable semi-detached ski chalet with STA (SHORT TERM ACCOMODATION) LICENSED for sleeping 10, just a short walk from the vibrant Mountain Village. Fully turnkey and ready for you to enjoy, this property offers the perfect opportunity to generate income by renting it out when you're not using it, or to keep it as a fantastic full-time investment. This charming chalet features 4 cozy bedrooms, 2 baths, and a spacious deck. The 2nd floor includes a family room with a wood-burning fireplace, all nestled on a large, deep lot with stunning views of the ski hills. The open-concept living and dining area is perfect for entertaining, complete with another wood-burning fireplace and a huge deck, ideal for relaxing after a day on the slopes. With a traditional reverse floor plan, the great room with vaulted ceilings is the perfect spot to enjoy après-ski moments. The property also offers exceptional outdoor living space with beautiful views of the forest and hills. Enjoy the 4 season lifestyle to it's fullest! Surrounded by the best shopping, restaurants & all year round activities, you can't go wrong with this property. Being sold turn key so just move in/rent out & start enjoying the good life! (id:41954)
173 Brock Street S
Sarnia, Ontario
This beautifully renovated 2-storey home is perfect for families,first-time buyers, or investors. With 4 spacious bedrooms and 2 full bathrooms, it offers the ideal balance of comfort and functionality.The thoughtful layout includes a main floor bedroom, 3 piece bath, andmain floor laundry, while the second floor boasts 3 additional bedrooms and a 4-piece bath.The modern kitchen features brand-new appliances, a large island for entertaining, and stylish finishes that blend practicality with elegance. The bright, inviting living room offers plenty of natural light and space to relax. Step outside to enjoy a large back deck and a private fenced yard perfect for family gatherings, pets, or summer barbecues. Located within walking distance to downtown Sarnia and the beautiful waterfront, this home is truly move-in ready and waiting for its next owners. An ideal homestead for those from out of area seeking to move for something more affordable; in this case without having to make sacrifices on owning a sizeable home with ample bedrooms, living space and a functional outdoor space with large yard. Sarnia offers many green spaces and waterfont parks and spaces on Lake Huron and Lake St.Clair. Experiencing year over year growth, this growing City continues to offer more and more ammenties and more opportunity! (id:41954)
141 Hammill Heights
East Gwillimbury (Mt Albert), Ontario
Great opportunity in the heart of Mount Albert! This 3-bedroom family home offers a spacious living area, eat-in kitchen with walk-out to a large deck, and a finished walkout basement with rec room and office space. Located in a family-friendly neighbourhood close to schools, parks, and local amenities. (id:41954)
2628- 8339 Kennedy Road
Markham (Markham Village), Ontario
Be your own boss! Commercial/Retail Unit In A Prestigious Langham Square Shopping Mall In The Heart Of Markham. T & T Supermarket as Anchor Tenant and Residential Condo Complex Adjacent To Mall. Many Uses Allowed! 5 Min Walk From Future Markham Centre Campus (Mcc) York University. The Mall Features 24 Hrs Security, Wifi Available In The Entire Common Area Of The Mall. Mall Open 9-9 Mon-Sat, 11-4 Sunday.Close To Go Station, Ymca, High End Car Dealers, Few Big Project Under Construction On Highway 7 Population Increasing At A High Rate, Excellent Opportunity To Open Your Business! Extras:Lots Of Outdoor And Indoor Parking. Floor To Ceiling Windows. Laminate Flooring.Go Direct Unit Is Vacant. Unit #2628 (id:41954)
117 Lucas Street
Richmond Hill (Mill Pond), Ontario
Registered as a Heritage Home with the City of Richmond Hill. This home is a 2-bedroom 1 bathroom, that's been in the same family for 3 full generations. Some Stained Glass Windows and beautiful trimwork throughout this home. Great home for someone looking for a project. Large 50-foot by 184-foot lot in the heart of Richmond Hill. Currently, there's a detached garage that's not designated as heritage on the property. (id:41954)
4 Gully Drive
Toronto (Bendale), Ontario
Welcome To This Well-Maintained Brick Bungalow In A Highly Sought-After Neighborhood! The Main Floor Features 3 Spacious Bedrooms, All With Closets And Windows For Ample Natural Light. The Third Bedroom Offers A Walkout To A Private Deck, Ideal For Relaxing Or Entertaining. The Basement Boasts A Separate Entrance, A Full Kitchen, 2 Generously Sized Bedrooms, And 1 Full Washroom, Offering Excellent Rental Income Potential Or Space For Extended Family. Enjoy A Good-Sized Backyard And 4-Car Parking In The Private Driveway. Prime Location - Close To TTC, Thompson Park, Places Of Worship, Scarborough Town Centre (STC), Schools, And More. Don't Miss This Opportunity-Perfect For Families, Investors, Or Multi-Generational Living! (id:41954)
Th9 - 175 Pears Avenue
Toronto (Annex), Ontario
Discover Upscale Living In This Bright And Spacious 2-Bedroom, 2-Bathroom END UNIT Townhome With Parking. An Abundance Of Natural Light Flows In From Multiple Exposures! Perfectly Situated In One Of Toronto's Most Prestigious Enclaves. Located At AYC Condos, This Modern Residence Boasts Direct Street Access And A Thoughtfully Designed Open-Concept Main Level With A Large Balcony. The Gourmet Kitchen Is A Chef's Dream, Equipped With High-End Built-In Appliances, And Complemented By Premium Hardwood Floors Throughout. The Living And Dining Area Offer Ample Room For Entertaining, With Direct Access To the Private Balcony. The Main Level Also Features A Stylish Powder Room. The Second Level Offers Two Generously Sized Sun-Filled Bedrooms, Both With Ample Closet Space, Including A Large Walk-In Closet In The Primary, And The Second Perfect As A Nursery Or Large Enough As A Proper Bedroom. The Luxurious Bathroom Features Elegant Finishes, Including Heated Floors. Convenient Second Floor Laundry. Over $50,000 Spent On Upgrades. Walking Distance To The Trendy Shops, Cafes, and Restaurants of Yorkville, And The Annex. Convenient Access To The Ttc Subway, University Of Toronto, George Brown College, Parks, And Much More. Experience The Pinnacle Of City Living In This Stunning Townhome. Your Urban Oasis Awaits! Internet Included In Maintenance Fees. **EXTRAS** Parking Included. Access To All Building Amenities You Can Dream Of: Rooftop Terrace, Gym/Fitness Facilities, Dog Wash Station, Party Room, 24-Hr Concierge/Security, Landscaping & Snow Removal, Visitor Parking. Modern Heat Pumps Keep Utility Costs To A Minimum. No Elevator Required From Your Secured Indoor Parking Space To Your Front Door. Quick, Easy, Secure. (id:41954)
63 New Street
Hamilton, Ontario
All Brick Century home is available, steps to Locke street, shops and restaurants and all other amenities. Go Bus, close to Mac University/ hospital. Parking for two cars. Kitchen with walk out to fully fenced yard with interlock patio. Reclaimed brick gas fireplace, some plank flooring .. Three spacious bedrooms ideal for the investors landlord or for your own use. Perfect for the commuter just one minute to 403 Highway for Toronto or Brantford bound destinations. Home is vacant and open to your offers. (id:41954)

