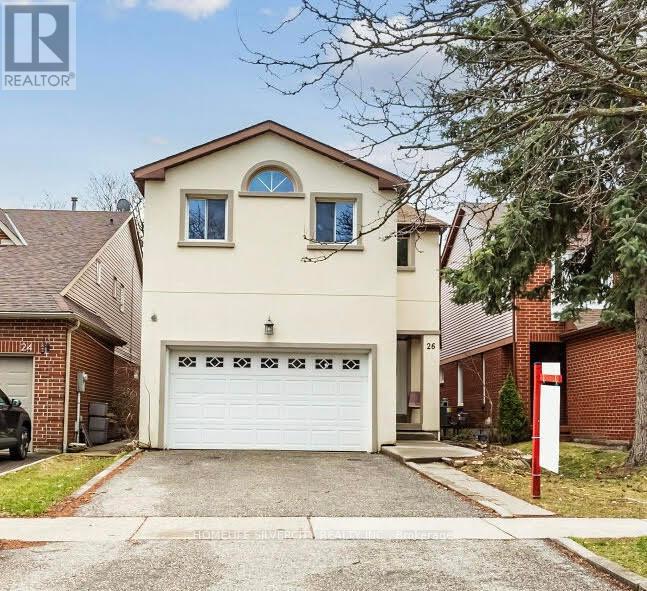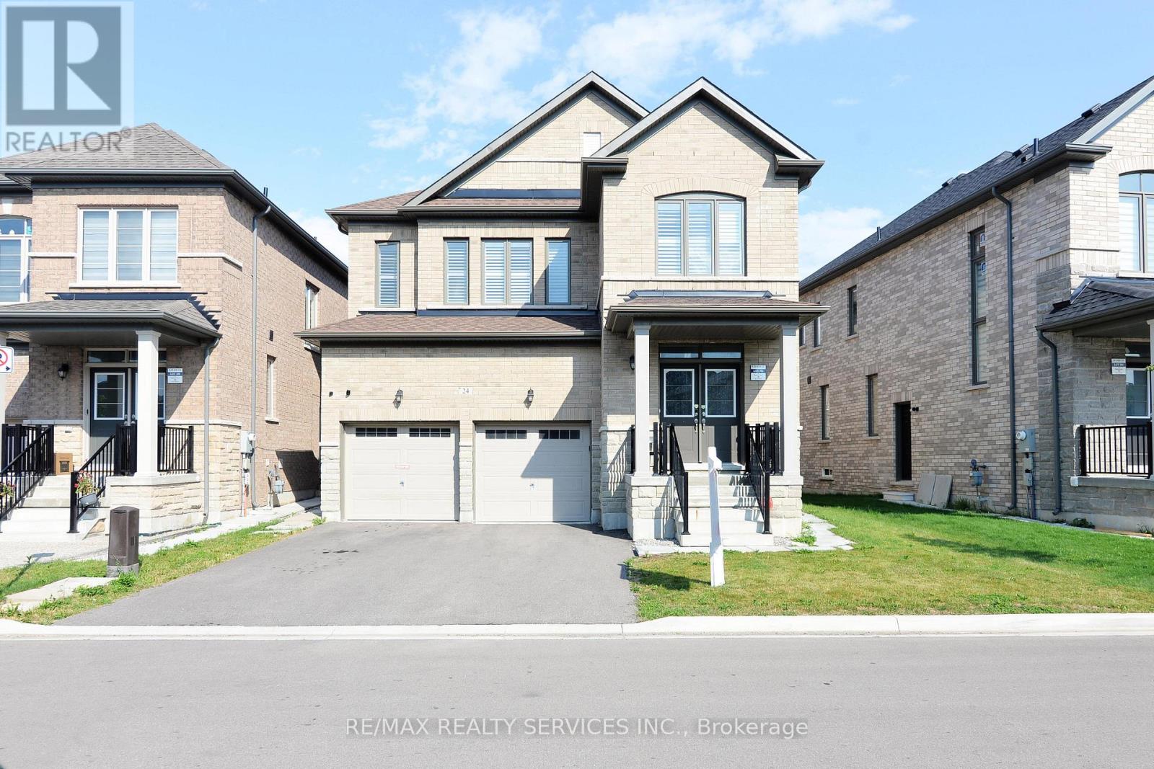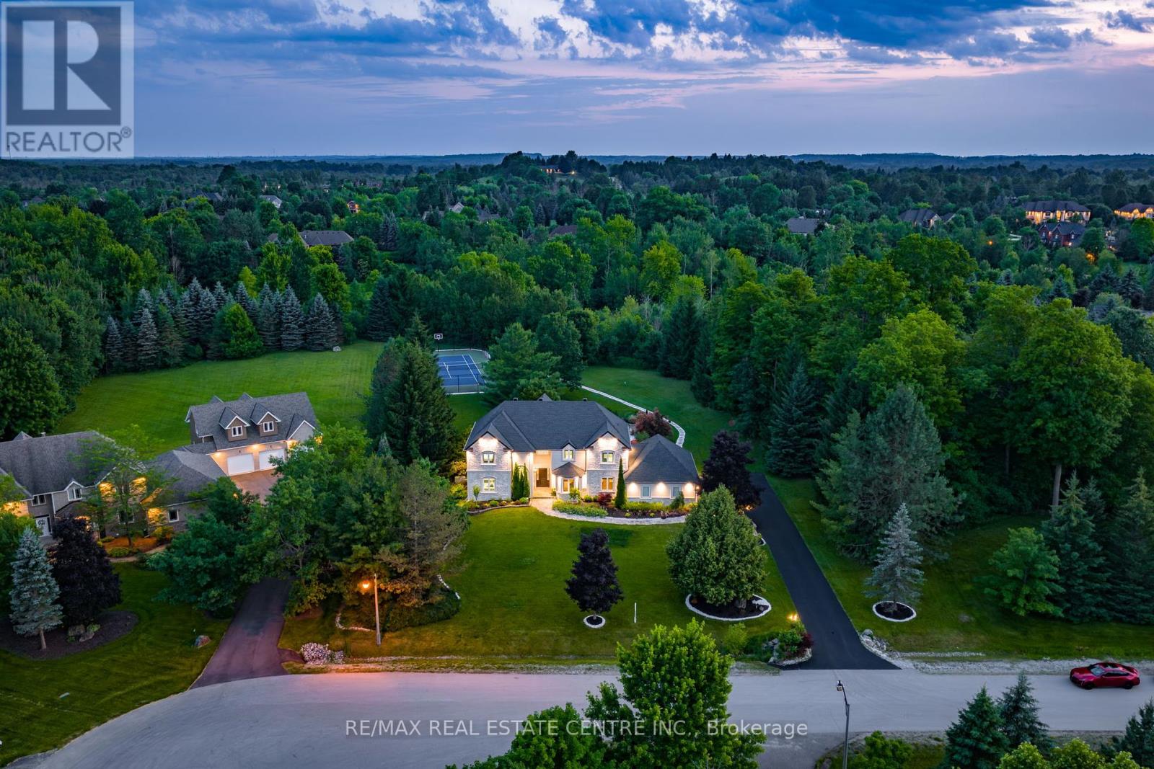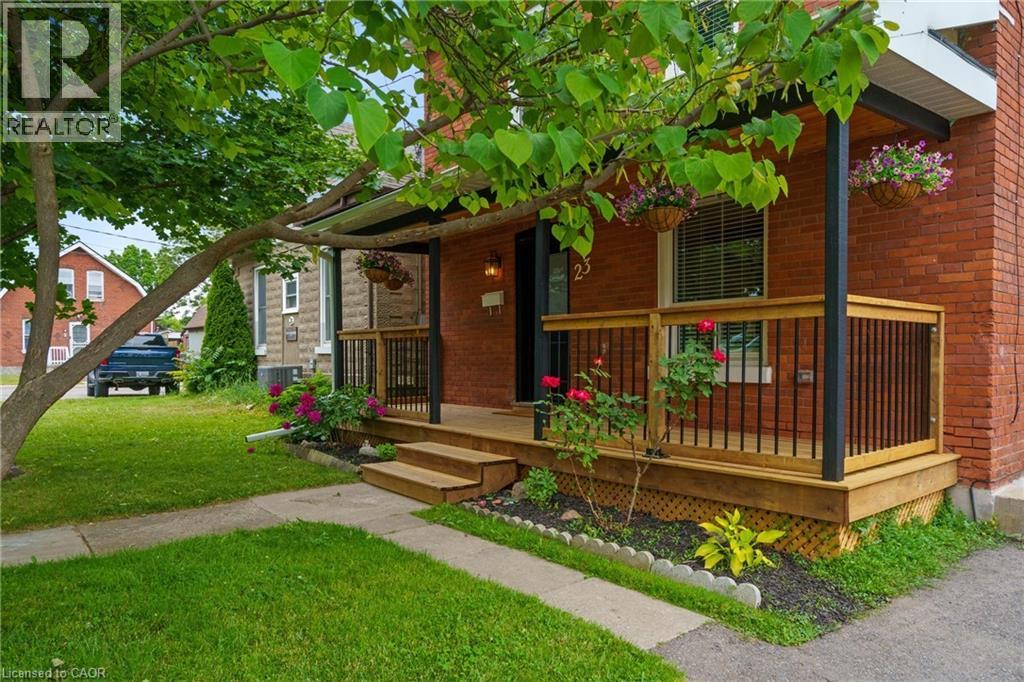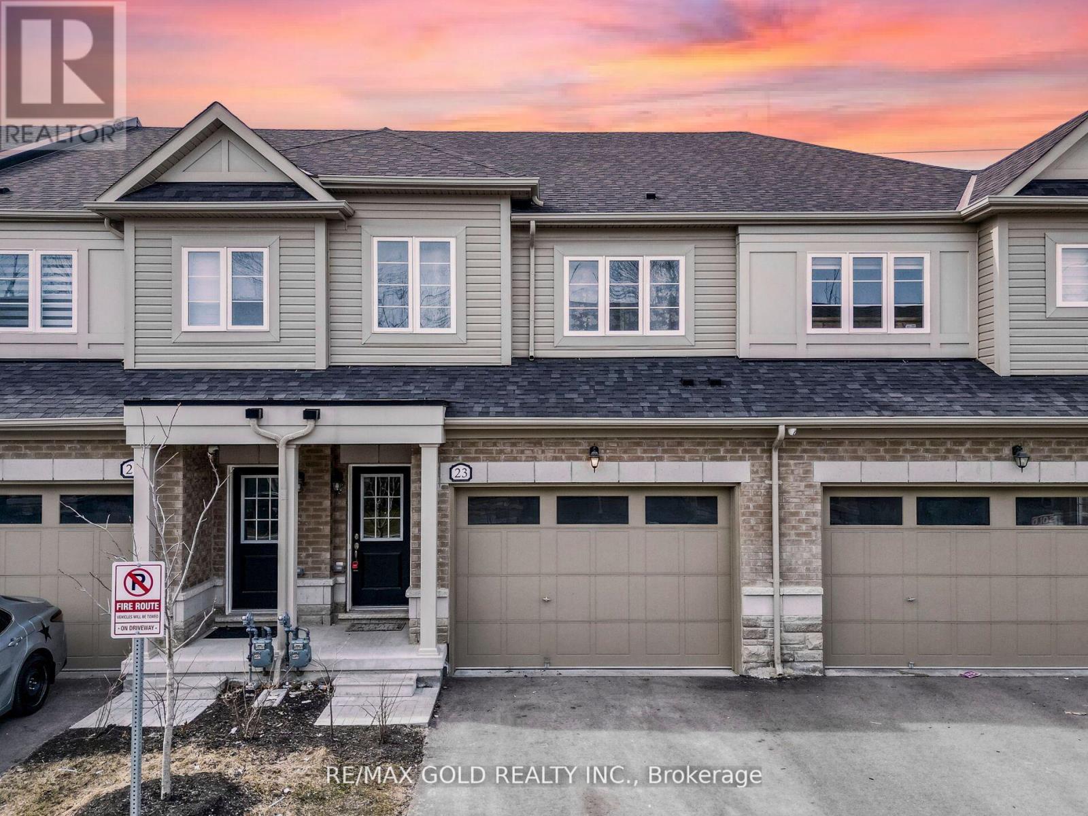26 Cresswell Drive
Brampton (Fletcher's Creek South), Ontario
Don't Miss It!! Beautiful Fully Renovated Stunning 5 Br, 5 Wr Detached Home with 2 Bedroom LEGAL BASEMENT. Brand new Flooring at above grade level, New Pot Lights, New Upgraded Stairs with Iron Pickets, Freshly Painted, This Open Concept House Has Stucco Elevation, Extra deep lot 131feet, Separate Family & Living Room, Carpet free, porcelain tiles and New Vanities in Bathrooms, New Quartz's Countertops, Rental income from Legal basement $2,000 per Month. Close To Public & Catholic Schools, Shopping Mall, Highways and Walking Distance to Sheridan College. Upper floor is vacant, but basement is tenanted. (id:41954)
24 Bachelor Street
Brampton (Northwest Brampton), Ontario
Just 3 Years New - Detached home in Northwest Brampton!!! Spacious 4BR and 4 WR Detached Home with Separate Entrance and finished Legal Basement(2BR + Den and 2 Washrooms) - Approx. Total sq.ft 3050 incl. basement. Feature includes: High Ceilings, High Quality California Shutters all thru the house, pot lights on the main floor, coffered ceiling in Primary Bedroom, freshly painted, legal side-entrance, legal basement apartment, 2 Refrigerators, 1 Dishwasher, 2 sets of washer/dryer, 2 stoves and 2 Over the range-hoods. (id:41954)
7460 Terragar Boulevard
Mississauga (Lisgar), Ontario
Welcome to this stunning 4-bedroom detached home, boasting ample room for the entire family as well as guests.. This spacious property offers a bright and inviting layout, designed for both comfort and style. The main floor features an open-concept living and dining area, perfect for entertaining, along with a modern kitchen boasting ample counter space and cabinetry, immaculately finished with stunning marble floors, granite countertops, and stainless steel appliances. Upstairs, you will find four generously sized bedrooms, including a private primary suite with a walk-in closet and ensuite bath. The fully finished basement provides even more living space, ideal for a family room, home office, or recreation area. This area can easily be fitted with a separate entrance, for added privacy and access. Outside, enjoy a large private backyard perfect for relaxing or hosting gatherings. Located in beautiful Lisgar area, very family-friendly area close to excellent elementary and high schools, plenty of parks and walkways, minutes from the 401, and minutes' walk to the GO Station, public transit, and all your shopping needs (id:41954)
139 Rutherford Road N
Brampton (Madoc), Ontario
//Rare To Find// Premium 50*120 Feet Lot Bungalow - 4 + 2 Bedrooms In Demanding Madoc Area! Over 150k Spent In Renovations In Year 2025. Whole Main Floor Is Professionally & Tastefully Renovated* Open Concept Main Floor Includes Living & Dining Rooms With High End Vinyl Floorings & Upgraded Light Fixtures! Dream Custom Family Size Kitchen With Quartz Counter-Top, Back Splash & New S/S Appliances! Main Floor Washroom Is Redone From Scratch With High End Finishings! 4 Generous Size Bedrooms In Main Floor! Finished Basement With 2 Bedrooms, Kitchen, Full New Washroom & Separate Entrance! **Huge 6 Cars Driveway** Decent Sized Backyard & Deck For Entertaining! (id:41954)
92 Rameau Drive
Toronto (Hillcrest Village), Ontario
Beautiful 3 Bedroom House In Top North York Location! Premium 56.75 Ft By 120 Ft Corner Lot In Quiet Neighborhood. Owner Spent $$$ on Exterior Garden Renovations with Complete Redesign and on Interior Renovations Including New Kitchen, New Security Door, Bathrooms and More! Walking Distance To Public Transportation Via Ttc Bus, Steps Away From Parks, Trails, Plaza, Banks, Restaurants, Grocery And More! Top Schools Inc: A.Y. Jackson Secondary School, Minutes Away From Seneca College, Don Mills Subway, Hwy 401 And 404! Great For First Time Owners Or Builders! Don't Miss This Great Opportunity! (id:41954)
11135 Menzies Court
Milton (Brookville/haltonville), Ontario
An exceptional opportunity to own a private luxury retreat in the prestigious Churchill Estates. Nestled on nearly 2 acres at the end of a quiet court, this elegant 4 bedroom, 4 bath estate offers an unparalleled lifestyle. Boasting over 5,000 sqft of beautifully finished living space, the home features a soaring vaulted ceiling in the great room, a stunning custom kitchen, and a serene primary suite with a spa like ensuite and walk in closet. Every detail has been thoughtfully designed from the grand principal rooms and home office to the fully finished basement with a rec room and gym. The professionally landscaped backyard is a true oasis, perfect for entertaining, with an in-ground pool, tennis court, outdoor kitchen, and covered patio. Complete with a Generac generator, integrated audio system, and 3-car garage .Ideally located minutes from highways, this home delivers luxury, comfort, and peace in one of Miltons most exclusive communities. (id:41954)
23 Drummond Street
Brantford, Ontario
Welcome Home to 23 Drummond Street! This beautiful red-brick century home has been professionally designed and renovated throughout with no detail missed! Located on a quiet dead end street, the beautiful and classic exterior is only the beginning! With traditional style in mind, this home was redesigned around light, bright and open spaces that still felt connected to century-old roots. This 4 bed, now 2 bath (brand new full bath added on the bedroom level) home is carpet free (except the stairs) with engineered hardwood floors throughout, 9 foot ceilings on the main floor, a main floor full bath with laundry (one floor living is possible here), a brand new kitchen with quartz counters, SS KitchenAid appliances, a main floor office with barn door, access to a fully-fenced private yard with a brand new deck and rain fall shower heads in every bathroom! From the restored century-old staircase to the exposed brick wall and everything in between; this home has it all. Not only was the entire interior recreated but the home also boasts a new asphalt driveway (2022), new eavestroughs and downspouts (2022), new windows (basement, kitchen and dining in 2022), new exteriors entry doors (2025), a new furnace and the entire basement was waterproofed with dual sump-pumps and dricore (2022 and 2025) subfloor for clean and dry storage! (id:41954)
118 Chateau Crescent
Cambridge, Ontario
Welcome to 118 Chateau Crescent an exceptional opportunity to own a fully detached home in one of Cambridges most desirable, family-friendly neighbourhoods. This spacious, well-maintained property offers incredible flexibility for families, investors, or handy buyers looking to build equity and long-term value.The home features three generously sized bedrooms and two full bathrooms, along with a bright, open-concept main floor ideal for everyday living and entertaining. A unique bonus is the third-level loft a large, versatile space perfect as a family room, media space, office, or easily converted into an expansive primary bedroom. The home has seen several important updates over the years, including: patio door glass replaced in 2018, new shingles installed in July 2016, second-floor laminate flooring added in 2019, carpet on the first flight of stairs replaced in August 2025, and a water softener replaced in 2010. The unfinished basement offers incredible value with high ceilings, a bathroom rough-in, and three large egress windows, making it ideal for finishing into a legal basement apartment, in-law suite, or additional living space. Whether you're planning for extended family or rental income, this lower level is ready for your custom touch.Investors take note: the home currently has a AAA long-term tenant who has been in place for over 10 years and is willing to stay, offering a fantastic opportunity for immediate, stable rental income.Outside, the fully fenced backyard with a spacious deck is perfect for family barbecues or peaceful evenings. Additional features include central air, forced-air heating, and ample parking in the private driveway.Located just minutes from Highway 401, shopping, top-rated schools, parks, trails, and public transit, this home combines location, flexibility, and untapped potential. Whether you're investing, renovating, or settling in, 118 Chateau Crescent is a rare find in Cambridges thriving real estate market. (id:41954)
3217 - 30 Shore Breeze Drive
Toronto (Mimico), Ontario
Beautiful 1 Bedroom + Full Den At Eau Du Soleil By Empire Communities Facing Toward The Lake And CN Tower. Approx. 643 Sq Ft With 9Ft Smooth Ceilings. 1 Parking & 1 Locker Included. Resort Style Amenities To Include Games Room, Saltwater Pool, Lounge,Gym, Cross-fit Training Studio,Yoga & Pilates Studio, Dining Room, Party Room, Theatres, Guest Suites, Rooftop Patio Overlooking The City And Lake. (id:41954)
23 Brixham Lane
Brampton (Fletcher's Meadow), Ontario
Wow, This Is An Absolute Must-See Showstopper, Priced To Sell Immediately! This Stunning 4-Bedrooms, 3-Washrooms Home Sits On A Premium Lot With No Sidewalk, Offering Unbeatable Value And Convenience! Step Inside And Be Greeted By An Elegant Open-To-Above Foyer, Creating A Grand First Impression! The 9' High Ceilings On The Main Floor Enhance The Sense Of Space And Airiness. The Open-Concept Great Room Is Perfect For Relaxing And Entertaining, While The Gleaming Hardwood Floors On The Main Level Add A Touch Of Elegance And Luxury. The Designer Chefs Kitchen Is A True Standout, Featuring A Center Island, High-End Stainless Steel Appliances, And Stylish Finishes, Making It Both Functional And Stunning! The Master Bedroom Is A Private Retreat, Offering Walk-In Closets And A Luxurious 5-Piece Ensuite, Providing A Spa-Like Experience Right At Home! All Four Bedrooms Are Generously Sized, Offering Ample Space And Comfort For The Whole Family. This Home Also Features The Potential For A Separate Side Entrance To The Basement, Offering Future Expansion Or Rental Income Opportunities! Enjoy The Beautifully Landscaped Backyard With A Concrete Patio, Perfect For Outdoor Dining, Gatherings, And Relaxation! Central Air Conditioning Ensures Comfort Throughout The Year. With Premium Finishes, Thoughtful Design, And A Prime Lot Location, This Home Offers The Best Of Luxury And Practicality! Potential For Basement Apartment! Home With A Small POTL Fees Of $113.41! Steps To School, Park, And Amenities. Stylish Living Space With Plenty Of Room To Grow! Dont Miss Out On This Incredible Opportunity Schedule Your Viewing Today Before Its Gone! (id:41954)
62 Truchard Avenue
Markham (Berczy), Ontario
Welcome to this beautiful 3-bedroom, 5-bathroom home in prestigious Markham. At 1705 square feet, it's the perfect blend of comfort and style. The main level features an open-concept living and dining room with hardwood flooring and a walkout to a private balcony. The spacious, upgraded Kitchen boasts modern stainless steel appliances. A unique highlight is the finished basement with a 3-piece bathroom, providing flexible space for a family room or home office. The home's south-facing orientation fills every room with natural light. Located in a prime school district, you'll be close to Stonebridge Public School and Pierre Elliott Trudeau High School. This is an outstanding opportunity to own a charming property in a highly sought-after community. (id:41954)
44 Gladstone Avenue
Hamilton, Ontario
This exquisite rental property is a spacious and charming single-detached house boasting five bedrooms, perfect for accommodating a large family.Situated in a prime location close to Main Street, you'll enjoy the convenience of nearby amenities, shops, and vibrant community life.The bedrooms are generously sized, providing plenty of space for relaxation and privacy.One of the standout features of this rental property is the convenience of three parking spaces available at the rear laneway. Parking is often a premium in bustling neighborhoods, but here you can rest assured that your vehicles will have a secure and easily accessible space. (id:41954)
