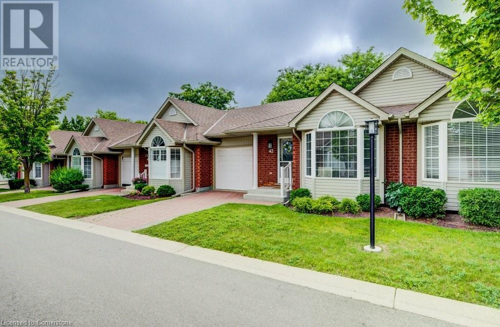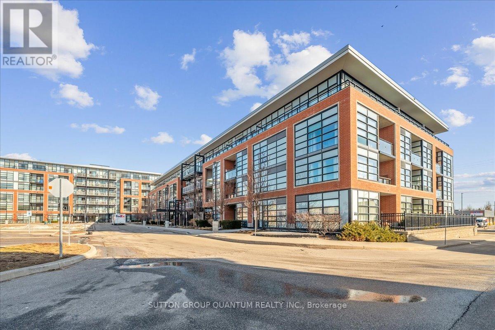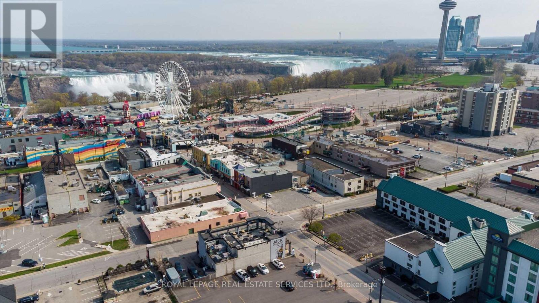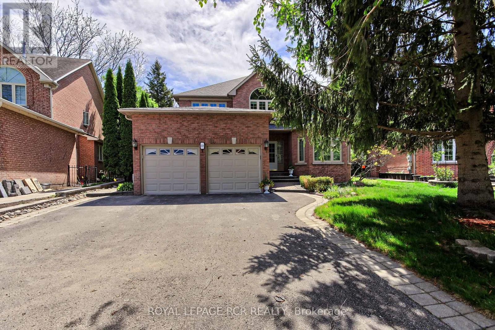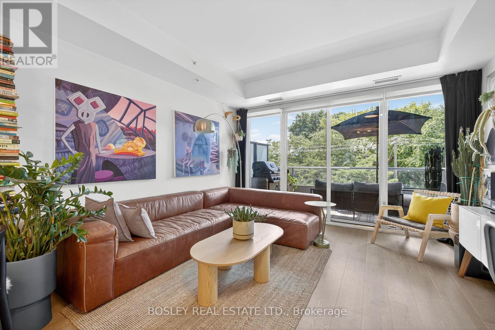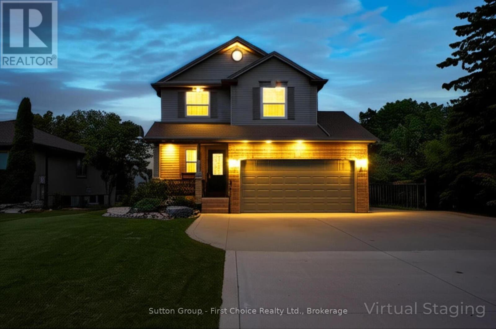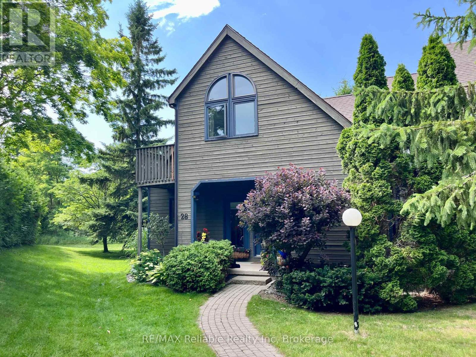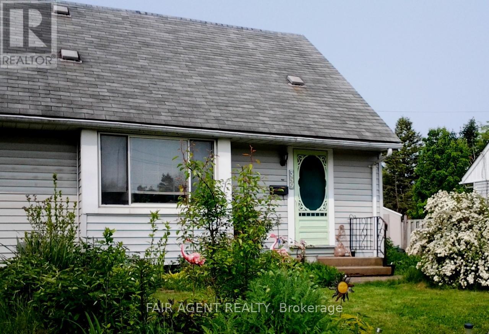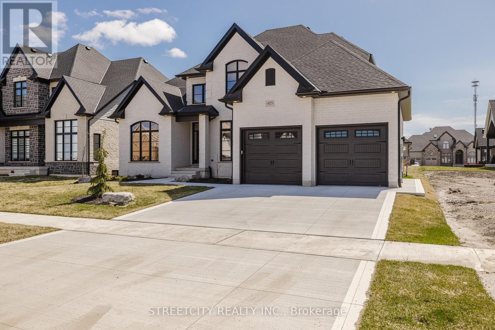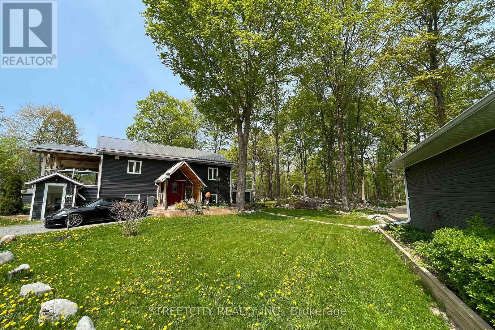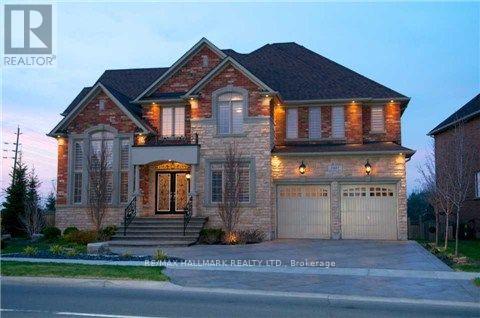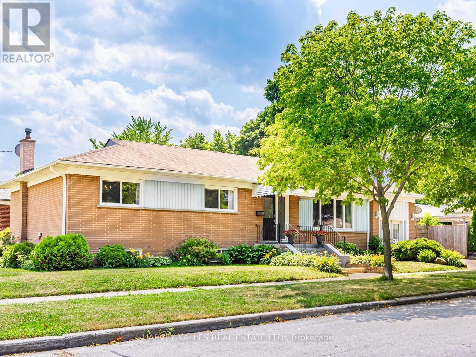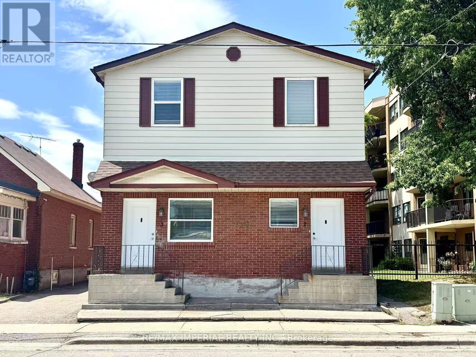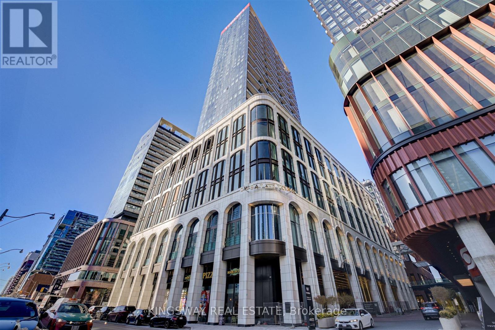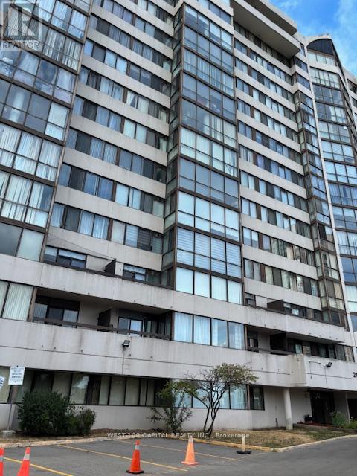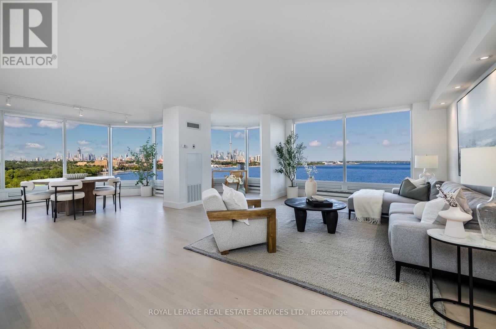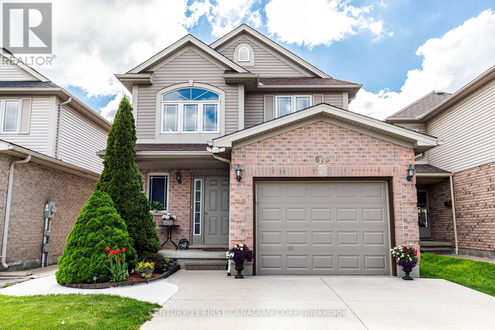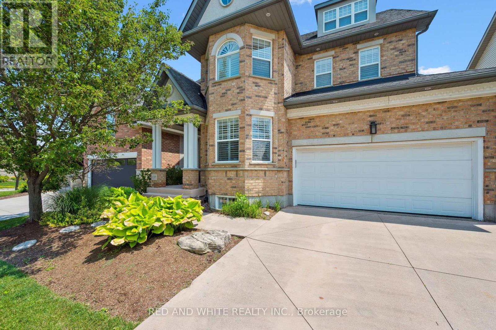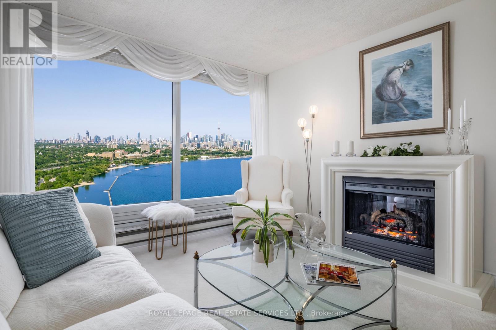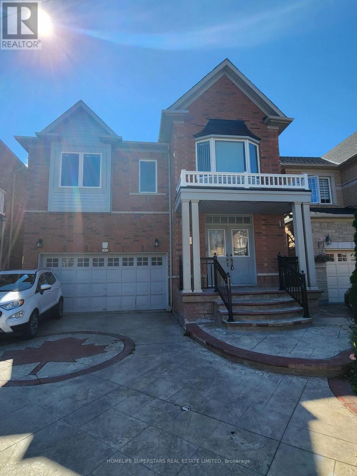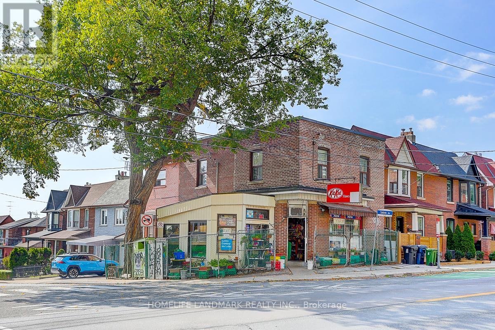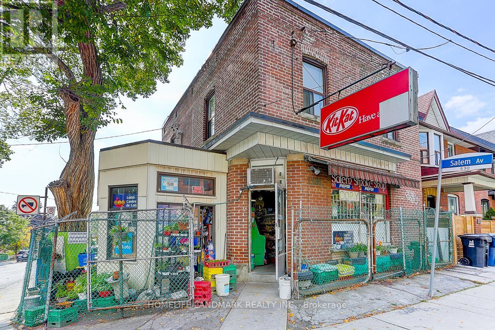8-50 Baynes Way
Bradford West Gwillimbury (Bradford), Ontario
Stunning End-Unit Townhome Modern Luxury Meets Low-Maintenance Living!Welcome to this sophisticated and rare end unit, beautifully appointed from top to bottom." upgraded 3+1 bedroom, 3-bath townhouse, where style, space, and convenience come together in one of the most desirable, safe, family-friendly communities. This rare end unit exudes elegance throughout, with custom touches and designer finishes from top to bottom.Inside, youll find quartz countertops throughout the kitchen and vanities, a sleek frameless glass shower, and upgraded tile work that elevates every bathroom. The chef's kitchen boasts a marble herringbone backsplash, walk-in pantry, pot filler, gas stove, oversized sink, and upgraded kitchen island w/ pot and pan drawer waste and recycle pull out, an under-mount wine/beverage fridge perfect for entertaining.Soaring ceilings, oversized windows, hardwood floors (except in bedrooms), oak staircases, and custom lighting including chandeliers and pot lights give this home a modern, luxurious feel. The primary retreat sits on its own private level and features a walk-in closet and a large sitting area.Enjoy the outdoors on your private rooftop terrace with a gas line for BBQ ideal for summer nights. Two owned underground parking spaces below unit with a massive private storage room (7x13) offer unbeatable convenience and value.Low maintenance fees mean no shovelling, no landscaping, and worry-free upkeep unlike freeholds, this home lets you focus on lifestyle, not chores! A true lock-and-leave opportunity for busy professionals or families.Steps to the GO train, parks, shops, and schools this home truly has it all. (id:41954)
403 - 55 Lorindale Avenue
Toronto (Lawrence Park North), Ontario
Rarely Offered Corner Gem in Boutique Yonge & Lawrence Residence , Fully Renovated Spacious 2-Bedroom + Den | Approx.,1120 Sq. Ft.With Oversized Wraparound Balcony With Stunning Sunset Views, Underground Parking & Locker. Included, Upgrades Include Hardwood Floors Throughout, Both Bathrooms And Kitchen, Marble Countertops & Backsplash, Stainless Steel Appliances And Much More, Beautifully Appointed Pet-friendly building on a quiet tree-lined cul-de-sac,All This Just Steps To Yonge Street via a private underground walkway connecting you to the subway, library, shops, cafés, and LCBO & Loblaws development. Situated in the highly regarded Bedford Park & Lawrence Park Collegiate school districts, This is not to be missed (id:41954)
1115 - 320 Richmond Street E
Toronto (Moss Park), Ontario
This is Modern Love. Where style meets sunshine in this perfect 2 bedroom, 2 bathroom corner suite with an incredibly spacious (and rare) wraparound balcony. East-facing views so glorious, you and your plants will thrive.Step into your open-concept layout where floor-to-ceiling and wall-to-wall windows flood the space with morning glory glow. The primary bedroom is basically your personal sanctuary, complete with a private ensuite bathroom, double closets and direct balcony access. Morning coffee in a robe anyone?Outside your door? Everything. The Modern sits at Richmond & Sherbourne, steps to the Distillery District, St. James Park, King Street, and Allan Gardens. Forgot milk or need a manicure? The ground-level retail has you covered. The new Ontario Line station will be conveniently located just one block North at Moss Park Station, offering seamless connections and convenient transfers to transit lines. And when its time to unwind or entertain, the amenities shine. A hotel worthy rooftop pool and sundeck, sauna, party room, gym, guest suites, and visitor parking. Yes, your friends will want to come over. This is downtown living with a heartbeat. Stylish, social, and smart. Welcome to The Modern. (id:41954)
360 Erbsville Road Unit# 42
Waterloo, Ontario
Turnkey Bungalow Townhome in Prime Waterloo Location! Looking to downsize, purchase your first home, or enjoy the ease of single-level living? This immaculate 2-bedroom bungalow townhouse condo—with an attached garage—is the perfect fit, nestled in one of Waterloo’s most desirable neighbourhoods. The main floor features a spacious and bright open-concept layout combining the family room, dining area, and kitchen—ideal for everyday living and entertaining. The generously sized primary bedroom includes a 4-piece ensuite and double closet, while the second bedroom (currently used as an office/den) also features a closet for added flexibility. Enjoy peace of mind with a well-maintained and move-in-ready home, including a finished basement offering a large rec room with cozy gas fireplace, a 3-piece bathroom, and a versatile bonus room currently set up with two single beds—perfect for guests, a home gym, or games room. Relax or entertain outdoors on the new deck complete with a gas BBQ hookup. Additional highlights include main floor laundry, a 100-amp electrical panel, and newer furnace and central air (2017). Don't miss your opportunity to own a low-maintenance home in a sought-after community! (id:41954)
185 Taylor Street
London East (East C), Ontario
Location Location Location! Welcome to 185 Taylor St, this fantastic all-brick semi-detached house is situated on a 30 ft X 156 ft lot, steps away from one of the busiest intersection in London (Adelaide and Cheapside), United Supermarket, Metro, Dollarama and other amenities! Amazing home for the first-time buyers or even investors given the current layout and location. Wonderful neighbourhood for families and children. Shopping within walking distance, parks, and library nearby. Add your touch to make it your own! Don't miss this opportunity! (id:41954)
108 - 155 St.leger Street
Kitchener, Ontario
Enjoy effortless living in this bright & modern carpet-free 1 bedroom condo. The first-floor location makes grocery hauls easy no waiting for the elevator! Step inside to a thoughtfully designed open-concept layout featuring a modern kitchen with granite countertops and stainless steel appliances. The living area is great for entertaining or unwinding, with large windows that fill the space with natural light and direct access to your patio. The sunlit bedroom offers generous closet space, while the 4-piece bathroom is conveniently located nearby. Additional highlights include in-suite laundry with a full-size washer and dryer and underground parking. Need an extra spot? Parking spaces may be available for rent from other residents. This energy-efficient building features geothermal heating and cooling. Maintenance fees cover heating, cooling, a water softener, and common elements ensuring a well-kept and convenient living experience. Residents enjoy access to a fully equipped gym, a multipurpose event room with a full kitchen, and an electric car charging station. As an added bonus, the sellers are willing to pay 3 months of maintenance fees to make your move even easier. (id:41954)
5043 Centre Street
Niagara Falls (Clifton Hill), Ontario
Flagship Hospitality Property in the Heart of Niagara Falls 5043 Centre Street. A rare chance to own a premier freestanding business in the core of Niagara Falls entertainment and tourism district. Strategically located at Centre Street and Victoria Avenue steps to Clifton Hill and within walking distance to the Falls this purpose-built, fully equipped facility offers over 10,000 square feet across three levels, with a licensed capacity of 616. Designed for high-volume food and beverage service, the restaurant includes two large commercial exhaust hoods, a walk-in fridge and freezer, extensive prep areas, multiple bars, roll up garage doors, and full-service kitchens.The crown jewel is the rooftop patio, offering direct views of Niagara Falls - a truly one-of-a-kind setting for any concept. Parking is included, and the building sits adjacent to a 24-hour public parking lot, ensuring convenience and accessibility for guests. This is an unparalleled opportunity for an ambitious operator and brand to establish a flagship presence in one of Canadas busiest year-round destinations. (id:41954)
5 Wicklow Road
Brampton (Credit Valley), Ontario
Move-in ready 3 + 1 bedroom, brick semi-detached home in a family-friendly neighbourhood in Brampton with an attached garage. The basement has a 3 pc washroom, the main floor has a 2 pc powder room, and the second floor has one 4 pc washroom and an ensuite in the primary bedroom. The finished basement includes a room that can be used as a bedroom or family room. Walk out from the dining room to a deck with a fully fenced-in backyard. Close to Catholic and Public schools, shopping, transit and parks. (id:41954)
558 Lyman Boulevard
Newmarket (Stonehaven-Wyndham), Ontario
Privacy, Comfort & Lifestyle! Yes, you can have it all! This fantastic home located in prestigious Stonehaven-Wyndham village & situated on a large pie-shaped lot 49.42ft by 171ft by 162ft by 198ft . BACKING ON A GREEN SPACE, NO HOMES BEHIND! 4BD+ 1BD , 4 BATH upgraded home, main floor offers 9ft ceilings, Brazilian cherry hardwood floor, custom lighting system($$$), huge family room with fireplace is ideal to entertain family & friends. Large kitchen with walk-out to your private yard with new cedar deck(2025), garden shed/wired workshop and pergola with interlock. This magnificent yard is your sanctuary to unwind and recharge. Fantastic location, just steps away from shopping, schools, transit, parks, restaurants. (id:41954)
305 - 1960 Queen Street E
Toronto (The Beaches), Ontario
Welcome to Suite 305 at the Lakehouse! This bright, west-facing, 1-bedroom, 1-bath condo is perfectly situated in the heart of Toronto's Beaches neighbourhood. With a functional open-concept layout, spacious living and dining areas, west-facing balcony, and modern amenities its ideal for both relaxing at home and entertaining. You'll love the unbeatable location - right on Queen Street, with Starbucks downstairs and neighbourhood favourites like Buds Coffee, Book City, and a wide selection of local boutiques, restaurants, and pubs just steps away. The boardwalk and lake are only a short 5 minute walk - the perfect spot to enjoy your morning coffee or take in the sunrise. This unit includes parking, an EV charger, and a large storage locker. A fantastic opportunity to live in one of Toronto's most vibrant and beloved neighbourhoods! (id:41954)
186 Waterloo Street W
South Huron (Exeter), Ontario
Spacious Family Home in Quiet Neighbourhood with 16ftx24ft heated Workshop along with completely finished basement - Welcome to this move-in ready home located in a quiet, family-friendly neighbourhood. Originally built in 2000, this property offers 1,950 sq ft across the two main floors, plus an additional 750 sq ft of finished living space in the basement. The upper level features Bamboo hardwood flooring throughout, a primary bedroom with walk-in closet and a private 4-piece ensuite, along with two additional bedrooms and a second 4-piece bathroom. On the main floor, you'll find a convenient 2-piece powder room, a bright, updated kitchen complete with stainless steel appliances and a movable island ideal for extra storage, seating, or removed to create space for a dinette. The kitchen opens to a dining room and a living room with a cozy natural gas fireplace. A main-floor office, located just off the family room and featuring a separate side entrance, offers potential use as a fourth bedroom. The lower level is designed for entertaining, featuring a games room with a bar, pool table, and entertainment centre. With large ground-level windows and two separate staircases providing access, this level offers the possibility to add two more legal bedrooms (subject to local approvals). A spacious adjoining recreation room is ideal for movie nights or gaming. Other highlights include: New HVAC system installed in 2021, Fully fenced backyard, 16' x 24' heated workshop with an overhead door perfect for hobbyists, West-facing deck with louvered privacy walls great for entertaining, East-facing deck : a peaceful spot to enjoy your morning coffee along with a front porch and Triple-wide concrete driveway leading to a two-car attached garage. This well-maintained property offers space, flexibility, and functionality for growing families or home-based professionals. A must-see with a flexible closing to meet your needs! (id:41954)
28 - 76582 Jowett's Grove Road
Bluewater (Bayfield), Ontario
Check out unit 28 at Harbour Lights Condominiums! This bright & spacious end unit has a great layout and boasts functionality. As you enter into the foyer you will feel right at home. Take time to notice the hardwood flooring and updated windows. The kitchen offers generous counter space which is ideal for meal prep, a breakfast bar or a handy workspace. The lower kitchen cupboards feature pull out drawers to easily access items below the counter. The dining area features terrace doors leading to an enlarged interlocking brick patio, perfect for entertaining or relaxing outdoors. The patio has a gas hook up for your BBQ, so you never run out of gas while cooking. The cozy living room centers around a natural gas fireplace, creating a warm & inviting atmosphere. A main floor bedroom and 3 pc bathroom add convenience and flexibility to the layout. Upstairs, the versatile loft area with a skylight can serve as a home office or guest space, while the spacious primary bedroom offers two large closets, custom fitted by California Closets & a Juliette balcony. A 5 pc ensuite bathroom with a double vanity, jetted tub & glass shower, connects the upper level and adds spa-like luxury. The full, finished basement with large windows, adds to your living space options. The L-shaped rec room, offers a sitting area with a gas fireplace and a games room area that currently has a snooker table. The lower level also includes a laundry/utility room & a cold cellar for extra storage. Enjoy the exclusive use of the heated outdoor in-ground pool & be sure to take a short walk to the marina & beach. Don't miss your chance to enjoy carefree condo living near the water book your private showing today! (id:41954)
359 Flanders Row
London East (East C), Ontario
Fresh updates June/July 2025 - Lots of rooms for a big family or rent some rooms out and let students pay your mortgage! Located just a few minutes from Fanshawe College as well as several bus stops, grocery stores, restaurants and fast food places, schools, a walk-in clinic, and more. Close to main roads but tucked away on a quieter side street with only local traffic. The home has floral gardens out front and back with many perennials that come up with no effort on your part, as well as 2 vegetable patches and 2 small fruit trees; eat pears from your own tree and plentiful raspberries from the backyard corner. House comes partially furnished, with 2 beds, 4 desks with chairs, several shelf units, 2 small freezers and 2 microwaves, ready for quick occupation by renters or owners. 4 rooms have key-locked doors, keys provided. Save on taxes, as this semi has lower taxes than a detached home. Entire street was dug up and re-paved last year by the city, with new pipes and a new sidewalk added. Brand new transportation centers being built nearby for additional convenience and value. The yard is fenced in on both sides, but the back has smaller trees and vines. Outdoor table and 2 sturdy chairs with cushions included. A pine tree provides partial yard shade to enjoy your oasis and admire the plants and flowers. Recent updates include painting throughout including kitchen cabinet painting. (id:41954)
71858 Sunridge Crescent
Bluewater (Hay), Ontario
Spectacular 4 bedroom, 3 full bathroom mid-century modern home just a 5 minute drive to everything you need in Grand Bend & literally 130 metres to the sparkling shores of Lake Huron! Situated 1 row behind the lakefront lots, this IS a LAKEVIEW property. This stellar location provides a spectacular view of the sun setting into the Lake Huron horizon from the 2nd story primary suite with walk-in closet & large ensuite bathroom. There is also a main floor bedroom with cheater ensuite privileges & a separate entrance from your enormous backyard fostered by this 3/4 acre lot. From the epoxy coated concrete floors, stonework & steel exterior + steel roof, & tasteful & timeless design choices w/ the generous custom kitchen to the towering modern fireplace, shiplap ceilings, & endless natural light provided by the floor to ceiling windows, this stunning masterpiece is a one-of-a kind offering in the current marketplace. It's a truly exceptional structure for the intelligent buyer boasting an ICF foundation (insulated concrete forms), extremely efficient in-floor gas fuelled radiant heat (also forced air furnace) running throughout the main level & the 31' X 24' two Bay 3 car garage, & the most resourceful use of space! $100,000 in exterior improvements in 2021/2022 including concrete pad, paved driveway for 8+ cars, trailer parking, custom landscape and firepit by Oasis Landscape, 1200 sq. ft. of composite decks and stamped concrete, 8X12 shed, Enjoy the 6 person Jacuzzi hot tub on the expansive deck and summer evenings around the firepit. Sunsets on one side, sunrises on the other, huge lot, loads of privacy with 9 newer trees. $200 annual fee for subdivison. (id:41954)
173 Old Onondaga Road E
Brant (Brantford Twp), Ontario
Welcome to 173 Old Onondaga Road E, a beautifully crafted custom two-storey home nestled on a breathtaking 1.84-acre lot, surrounded by picturesque farmland, wooded areas, and some of the most stunning sunrises and sunsets you'll ever see. This property offers 3+1 bedrooms, 3.5 bathrooms, an oversized single-car garage, and an impressive 32 x 32 detached shop. With an on-ground pool and deck ready for summer enjoyment, this home truly has it all!Drive up the expansive driveway with room for 20+ vehicles and you'll immediately appreciate the curb appeal and welcoming front porch. Inside, you're greeted by soaring cathedral ceilings and oversized windows that fill the space with natural light. Newly installed engineered hardwood and ceramic floors flow seamlessly throughout. The generous family room offers open sightlines to the fully renovated kitchen, which boasts crisp white cabinetry, waterfall quartz countertops, abundant storage, and stainless steel appliances. A spacious dining area, perfect for hosting 10+ guests, provides stunning views of the backyard year-round. The main floor also features a large bedroom with a full bathroom nearby ideal for guests plus a custom mudroom with built-ins and a convenient powder room just off the garage. Upstairs, the expansive primary suite includes two closets and a gorgeous, fully updated 5-piece ensuite with double vanity, glass-enclosed shower, and a soaker tub. A second bedroom with its own ensuite and a thoughtfully designed laundry area with custom cabinetry complete the upper level. Need more space? The finished basement offers a large recreation room, a fourth bedroom, and plenty of storage. Additional highlights include solar panels earning over $0.80/kWh, a massive 32 x 32 shop with 100-amp service, and ample room to work, play, and unwind. This one-of-a-kind property combines the serenity of country living with modern updates and convenience the perfect place to call home. (id:41954)
38 John Street S
Mississauga (Port Credit), Ontario
Charming Lakeside Heritage Home in Prime Port Credit! Welcome to your dream home in one of Port Credits most sought-after neighborhoods! This stunning heritage property blends timeless character with modern comfort and yes, you can renovate or rebuild the exterior to suit your vision. Set just steps from the lake, this picturesque home invites you to relax on the expansive upper terrace or entertain on the multi-level wrap around deck nestled in a lush, private backyard oasis complete with built-in seating. Over $100,000 in thoughtful updates since 2022 offer turnkey living with no compromises: Renovated Kitchen with brand-new island, Caesarstone countertop, quartz surfaces, designer backsplash, oversized pantry, and stainless steel appliances. New A/C & Dehumidifier (2023) Custom Cabinetry in the living room New Wide-Plank Engineered Hardwood Flooring Modernized Lighting throughout Remodeled Main Bathroom & Full Basement Waterproofing System for peace of mind. Upstairs, youll find a spacious primary retreat with vaulted ceilings, double skylights, and walk-out access to a private balcony overlooking the backyard. Two additional bedrooms include one with a built-in Murphy bed ideal for guests or a home office and a stylishly renovated main bathroom. The main floor den adds versatility as a 4th bedroom, office, or creative space. Whether youre drawn to the charm of its heritage or ready to customize to your taste, this lakeside gem offers the rare opportunity to enjoy character, comfort, and location all in one. (id:41954)
976 Yonge Street
Midland, Ontario
They don't build them like they used to: Economical, energy efficient, low maintenance and ideally located, this cozy and well-maintained home is perfect for first-time buyers, down-sizers, or investors. Situated on a large lot just steps from Little Lake Park this gem is within walking distance to downtown, shopping, public transit, schools, library, curling club and arena/gym. New furnace, on-demand water heater and central air conditioning added within the last two years. Enjoy the comfort of central air, a quiet interior, and the durability of a metal roof. The standout feature is spacious 24' x 24' insulated double garage including 12x9 insulated garage door and 240 amp service-ideal for hobbies, storage, or a workshop. Paved driveway, compact layout, and low maintenance living in a central Midland neighbourhood. (id:41954)
877 Eagletrace Drive W
London North (North S), Ontario
Beautiful 2-story Harasym-designed home Carrington VI, nestled in the Sunningdale Crossing. This residence seamlessly blends contemporary style with everyday comfort. Upon entry, you'll be greeted by a high two-story foyer that flows effortlessly into the dining room and an elegant office featuring double glass doors. The open-concept layout creates a perfect flow between the family room, breakfast area, and chef-inspired kitchen. Perfect for both family living and gathering. The kitchen is a standout, equipped with SS modern appliances. Stunning quartz countertops, a large island, and abundant cabinetry. A walk-in pantry cannot be missed. The family room is warm and inviting, highlighted by a cozy gas fireplace. For convenience, the mudroom offers easy access from the double-car garage. The main floor features high ceilings and high doors, enhancing the open and airy feel of the space. Upstairs, the luxurious primary suite offers a private retreat with a spa-like ensuite. While the other bedrooms share a well-appointed bathroom. The laundry room is conveniently located on the main floor for easy access. This home is a carpet-free haven, featuring beautiful hardwood flooring throughout, complemented by ceramic tile in the bathrooms and mudroom. Large covered deck at the back of the home. Boasting convenience to schools, various amenities, and a picturesque view of Sunningdale golf course. ** This is a linked property.** (id:41954)
3192 Perth 163 Road
West Perth (Fullarton), Ontario
Escape to the quiet charm of Fullerton in rural West Perth. This 3-bedroom, 1-bathroom home sits on a spacious, fully fenced corner lot with a detached garage and shedideal for hobbyists, gardeners, or anyone craving outdoor space. With two main-floor bedrooms and a third in the upper loft, there's flexibility for families, guests, or a home office. Located just minutes from Mitchell and a short drive to Stratford, this home offers an affordable opportunity to enjoy country living with town conveniences nearby. Perfect for first-time buyers, downsizers, or those looking to add personal touches over time. (id:41954)
70 Blackburn Drive
Brantford, Ontario
Welcome home to the popular West Brant community where this "White Oak" model is located close to parks, walking trails and schools! Offering 4 bedrooms, 2.5 bathrooms and a double car garage, this home offers a classic floor plan with large principle rooms and loads of space to spread out and enjoy. This model is known for the large windows and bright spaces, with large principle rooms that flow seamlessly from one another. Located at the front of the home is a large formal dining room that can also be utilized as a secondary formal living space. The back of the home offers a large open concept space featuring a family room, dinette space and large kitchen with ample cabinet and counter space. With sliding patio doors that lead out to your large, fenced backyard, this space is perfect for indoor/outdoor entertaining during warm summer months. Enjoy a separate mud room area with backyard access, powder room, storage and garage entry - the kids never have to walk through the living spaces with their shoes after coming in from outside play! Make your way up the grand staircase, highlighted with bright windows that cascade in pools of natural light. The second level is practically laid out with 4 large bedrooms, 2 full bathrooms and bedroom-level laundry. Never carry a laundry basket down the stairs again! The primary suite is generous in size and offers a large walk-in closet and ensuite retreat with a soaker tub. Three additional bedrooms provide comfort and convenience for your large or growing family, with a full bathroom designated to them! If more space is what you need then this home has it. An unfinished basement with a rough-in bathroom allows you to add your own personal touches. Located at the edge of West Brant with easy access to Veterans Memorial Parkway to make your way around the city! (id:41954)
304 - 2210 Lakeshore Road
Burlington (Brant), Ontario
Enjoy breathtaking views of Lake Ontario from this beautiful 2-bedroom suite in the Lakeforest Condominium. This bright and spacious unit features wide-plank flooring throughout the living and dining areas, kitchen, and den, enhancing its modern appeal. The open-concept layout boasts wall-to-wall windows and a walkout to a private balcony. The updated kitchen has white cabinetry, stainless steel appliances, granite countertops with breakfast bar, and a ceramic tile backsplash. The spacious primary bedroom includes double closets and a 4-piece ensuite. The versatile second bedroomlden features crown moulding and patio doors leading to the balcony. Convenient in-suite laundry. Lakeforest offers many amenities, including a newly renovated lobby, an outdoor pool overlooking the lake, two gyms with saunas, a workshop, and a party room. Current condo fees include la special assessment which is paid in full in December 2025. The condo fees will then be $1,048.83monthiy. This suite also Comes with one indoor parking space and a storage locker. Enjoy private lakefront living just steps from downtown Burlington's shops, restaurants, and vibrant waterfront. (id:41954)
24 Peel Street
West Montrose, Ontario
Welcome to the quaint Village of Winterbourne. This 3 bedroom, 2 bathroom bungalow is situated on almost 1/2 an acre on a quiet tree lined Street. The large corner lot provides nice curb appeal with an extra long double driving leading to the triple car garage (21' x 29.3'). The hobbyist will definitely enjoy the benefit of this garage complete with a gas heater. Plenty of space to get creative or take your activity to the detached workshop, with hydro, in their own backyard! Inside the home you will find a cozy main floor layout offering a ceramic entrance and newer laminate flooring throughout (2011). The three bedrooms are situated off a central hallway as well as the 4 piece bathroom, which was updated in 2010. The kitchen has cherry cabinetry open to the large dining space with a large bay window overlooking your private backyard. There is a garden door that provides access to the deck for easy BBQ'ING with gas hook-up. The basement is mostly finished and offers a walkup to the triple car garage off the laundry/utility room. A great spot for storing all your sporting equipment or outdoor items. The recreation room has a gas fireplace and is an ideal spot to relax in the evening. There is another room, which is ideal for a den or playroom. This property offers all the country vibes within 15 minutes from KW & Guelph. Easy highway accessibility for commuters!!! Don't miss your opportunity to own this peaceful piece of property in Winterbourne. (id:41954)
106 Hastings Crescent E
Sarnia, Ontario
Welcome to 106 Hastings Crescent a beautifully maintained, all-brick raised ranch in one of Sarnia's most desirable family neighbourhoods. Ideally located near Lambton College, shopping, schools, parks, and public transit, this home offers comfort, space, and convenience.Step inside to find a bright and functional layout featuring 4 bedrooms, 1.5 bathrooms, and a spacious eat-in kitchen that opens to a cozy dining nook. The main level boasts updated flooring and plenty of natural light, while the lower level offers a large recreation/family room, additional bedroom, laundry area, and grade-level entrance ideal for multi-generational living or future in-law suite potential. Enjoy the outdoors in your private backyard oasis, complete with a two-tier wooden deck, lovely gardens, and a mostly fenced yard perfect for entertaining or relaxing. A detached single-car garage, concrete driveway, and storage shed add practicality to this charming home. Recent updates include the furnace, central air, roof and some flooring. Don't miss this move-in ready gem in a quiet crescent location. Call today to schedule your private showing! (id:41954)
171 Flatrock Road
Tweed (Hungerford (Twp)), Ontario
Welcome to this extraordinary forest retreat, nestled within 99 acres of pristine woodland and thoughtfully developed over 6 acres for exceptional living, recreation, and relaxation. Located just off HWY 37 with easy access to HWY 401, this private sanctuary is only a 2-hour drive from Toronto, Montreal, and Ottawa, offering both seclusion and convenience. Explore cut and maintained walking trails throughout the forest, complete with signage and a detailed trail map perfect for peaceful strolls, nature hikes, or outdoor adventures. A private water source, a drilled well, and a sophisticated multi-tank storage system ensure a reliable, year-round water supply. At the heart of the property is a stunning pond with a stream and cascading waterfall, accented by a charming bridge, lampposts, and landscape lighting, creating an enchanting outdoor setting. A secure, urban-style fence with double gates opens to a horseshoe driveway, and a separate gated clearing offers parking for up to 40 vehicles, ideal for entertaining or events. A Tesla EV charger adds modern convenience for eco-conscious living. The main residence offers over 4,500 sq ft of usable space with five separate entry points. Inside are 4 bedrooms and 2.5 spa-inspired bathrooms, including a steam room and soaker tub. Italian finishes, fireplaces, and a newly built sundeck with panoramic forest views bring warmth and luxury to every corner. Additional features include a private wine cellar, cold storage, greenhouse, raised garden beds, and an open field patch. (id:41954)
2485 Meadowridge Drive
Oakville (Jc Joshua Creek), Ontario
"Only " Model In Joshua Creek. Rare Ravine Lot in Prestigious Joshua Creek!One Of A Kind! Executive Custom Home , Fully Furnished with Style .This home Not Just Staged , its fully furnished with designer-selected pieces, all included in the sale. From custom design to luxury furniture, every detail has been thoughtfully curated.Its more than move-in ready its magazine-ready.Perfect for buyers who value style or investors seeking a turnkey luxury property.All furnishings is included except two kids bedrooms.Welcome to 2485 Meadowridge Drive where luxury meets nature in one of Oakville most sought-after communities. This stunning 4+1 bedroom executive home offers over 6,000 sq. ft. of professionally decorated and furnished, backing onto a tranquil ravine with breathtaking views. From the soaring foyer ceilings to the elegant hardwood floors and custom finishes, every detail is designed to impress. The show-stopping backyard oasis features saltwater pool, lush landscaping, and total privacy perfect for entertaining or relaxing in style. Inside, spacious bedrooms, spa-inspired ensuites, and a beautifully finished basement offers comfort and flexibility for the whole family . All Bdrms Have Ensuite Privileges. Custom Forest Hill Kitchen, Wolf, Viking & Miele Appls, Marble Flrs, Hrdwd Flrs, 3Car Tandem Garage. Patterned Concrete Driveway Irrigation System.A professionally designed feature photo wall is installed in the basement perfect for capturing high-quality pictures during special events, celebrations, or just for fun. Whether you're hosting guests or love content creation, this stunning backdrop brings a unique, stylish touch to the space.Enjoy your own mini studio at home!This is a rare opportunity to own a dream home in Joshua Creek. Just Pack your luggages and move in . (id:41954)
47 Basildon Crescent
Toronto (Cliffcrest), Ontario
A home youll fall in love with, in a location youll never want to leave! A rare opportunity to own a stunning detached bungalow offering 6 spacious bedrooms and 4 bathrooms in a prime Scarborough location. This beautifully maintained home features a bright main floor with gleaming hardwood floors throughout, an open-concept living and dining area with walkout to a full patio, overlooking a beautifully landscaped backyard oasis, a truly breathtaking backyard retreat.The renovated kitchen is a standout, featuring quartz countertops, stainless steel appliances,and a cozy eat-in area. Three generously sized bedrooms on the main level include closets andlarge windows, along with a full 4-piece bath, a convenient powder room, and a laundry closet.The fully finished basement with a separate entrance creates an independent living area, great for guests, extended family, or potential rental income. It includes a full kitchen, open living and dining areas, a powder room, three additional bedrooms, all with closets and windows, a 3-piece bath, and its own separate laundry room. Situated in a prime location, just 3-minute from Scarborough GO Station, 5-minute to Warden Station, 10-minute drive to Scarborough General Hospital and easy access to transit, top- rated schools, shops, restaurants, grocery stores, and parks, this home offers a perfect blend of comfort, style, and location. Dont miss your chance to own this exceptional home, call andbook a showing to make it yours today! (id:41954)
476 Albert Street
Oshawa (Central), Ontario
AN EXCEPTIONAL OPPORTUNITY FOR FUTURE OWNER - Welcome to 476 Albert Street, a legal FOUR-PLEX located just steps from the future CENTRAL OSHAWA GO STATION. This well-maintained property near major amenities and transits features ONE 3+1 bedroom unit and THREE 2-bedroom units. Three units are currently vacant, offering excellent flexibility for investors or end-users to set market rents or move in. Each unit is separately metered for hydro and water, and all four hot water tanks are owned. Approximately $225k in major upgrades were completed around four years ago in Units 1, 2, and 3, including hydro upgrades (fuse box to breaker panel) and full interior updates. The roof was replaced approximately ten years ago. The driveway and parking in the back can accommodate 8 cars. Located just steps from the future Central Oshawa GO Station at 500 Howard Street, the area has been designated a Major Transit Station Area (MTSA) and is now in Stage 3 of planning, with a comprehensive Master Land Use and Transportation Plan underway setting the stage for long-term growth, increased density, and strong future appreciation. (id:41954)
Lphi - 6 Rosebank Drive
Toronto (Malvern), Ontario
Rare Lower Penthouse Corner Suite | 1+1 Bedroom | Two Outdoor Spaces Experience stunning panoramic views of the lake, city skyline, and breathtaking sunsets from this rare 1+1 lower penthouse corner unit, den can be used as 2nd bedroom. Featuring two private outdoor spaces and an enclosed den that functions perfectly as a second bedroom. Enjoy an upgraded kitchen with granite countertops and stainless steel appliances, a sleek glass shower, and in-suite laundry. Ideal for entertaining. Includes two premium parking spots with EV charging one of only two suites like it in the building! Conveniently located just steps to 9 bus routes and a short 4-minute walk to the upcoming TTC subway station. (id:41954)
1907 - 470 Front Street W
Toronto (Waterfront Communities), Ontario
Welcome to Sophisticated Urban Living at The Well by Award Winning Developer Tridel. Elevated Lifestyle in The Heart of Downtown. This Stunning 1+1 bedroom, 2-bathroom Features a Practical Layout with Floor to Ceiling Windows Throughout Ensuring Immaculate City Views. Lots of Natural Light Throughout. Built in Premium 5-Star Appliances in The Kitchen. Residents of The Well Enjoy an Array of Exquisite Amenities Such as a Rooftop Outdoor Pool, Media Lounge, Fitness Room, Dog Run, BBQ Area, Dining and Party Room Offering Unparalleled Luxury Living. Steps to Many of Toronto's World Class Restaurants Will be Sure to Captivate you. (id:41954)
49 Beach Road
Huntsville (Stephenson), Ontario
Charming Family Home on Over 2 Acres of Classic Muskoka Beauty Nestled on over 2 acres of picturesque Muskoka landscape, this charming 3-bedroom, 2-bathroom family home is the perfect retreat to embrace lake life living. Surrounded by towering pines and offering seasonal views of Longs Lake, this property provides the tranquility and natural beauty that Muskoka is known for. With its classic design, the home is ready for its next family to create lasting memories, whether relaxing on lazy summer afternoons or enjoying crisp fall mornings. The spacious property offers endless potential with a large outbuilding ideal for a workshop, studio, or additional storage and plenty of room for gardening enthusiasts to create their own green oasis. Conveniently located with an easy commute to town, this property offers the perfect blend of peaceful country living with modern-day accessibility. Don't miss this opportunity to make your Muskoka dreams a reality! (id:41954)
5304 - 16 Harbour Street
Toronto (Waterfront Communities), Ontario
Stunning Lower Penthouse with Breathtaking Views Unmatched Luxury Living Nestled in the heart of the city, this south-east facing 2-bedroom + den, 2-bath Lower Penthouse unit offers the epitome of luxury urban living. Located just steps from the waterfront, Scotiabank Place, Lakeshore, the Gardiner Expressway, Union Station, and the Financial District, this residence places you at the center of it all while offering a tranquil retreat from the hustle and bustle. With soaring 10-foot ceilings and floor-to-ceiling windows throughout, this home invites natural light to flood every corner, creating a warm and inviting atmosphere. Step out onto the oversized balcony to take in stunning, panoramic views of Lake Ontario and the city skyline a perfect backdrop for relaxation or entertaining guests. The chef-inspired kitchen boasts top-of-the-line stainless steel appliances, including a double fridge, an oven with an oversized gas range, built-in wine fridge, dishwasher, and microwave. The open-concept floor plan, accented by rich hardwood flooring, seamlessly flows from the kitchen to the living and dining areas, making this space ideal for both intimate gatherings and grand-scale entertaining. The natural gas fireplace adds a touch of ambiance, enhancing the inviting atmosphere. Each room offers breathtaking views, while the spacious master suite and generously sized second bedroom provide ample comfort and privacy. The den offers versatility, ideal for a home office, library, or additional living space. This Lower Penthouse unit is the perfect blend of luxury, location, and lifestyle. Don't miss the opportunity to call this exceptional property home. Unit comes with one parking and two lockers (id:41954)
333 Connington Street
London South (South G), Ontario
Charm and character abound in this beautiful, lovingly cared for home located near the desired neighbourhood of old South's Wortley Village that has a true sense of community and is sought after by those who love to be in a village atmosphere in the heart of the city. Great restaurants, local pub, shopping, terrific schools, transit, parks, downtown, hospital - all within a short walk. The curb appeal alone invites you in! Welcome guests into the large foyer with curved doorway leading to the spacious living room with large windows, coved ceilings & a gas fireplace to relax in front of. Beautiful hardwood floors grace this home. Celebrate life over a meal with family & friends in the dining area. Enjoy preparing your meals in the step-saver kitchen with lovely newer Quartz countertops. The eating area/breakfast room has terrace doors to a newer covered deck that overlooks the private yard. The main floor primary bedroom has ensuite privileges. 2 + 2 bedrooms above grade - the large upper bedrooms are charming with dormer and window seat. Good closet space. 2 full baths! Recreation Room with built-ins is in the lower level - great for play or craft room, along with an office for those working from home. WOW... THE BONUS... Make a splash in the beautiful in-ground POOL with brand new liner - perfect on a hot summer's day... the kids will love it!! Lovely private yard, patio for the B.B.Q. The newer covered cedar deck is like another room, the perfect place to relax & listen to the birds, with a cool drink or morning coffee & enjoy, even when it's raining. There's an oversized garage which is uncommon in Old South. Many updates: windows (2000-2005), roof (2009-40 yr shingles), furnace & air conditioning (2012), deck (2022), pool liner (2025) safety cover (2017) pump/filter (2018), heater (2020), driveway (2002 approx.), garage (1992) & much much more! DON'T MISS THIS OPPORTUNITY! WON'T LAST! (id:41954)
6265 Line 89
Gowanstown, Ontario
Why live in a typical home when you can live in an historical school house? Discover your country dream home just outside Listowel! This meticulously restored stone school house features a beautifully renovated, updated space and property with views for miles. Step inside to find a bright and airy main floor featuring a spacious kitchen, including a large island and window seat. Carpet-free, luxury vinyl plank flooring throughout main floor. There is a main floor primary bedroom with cheater ensuite. Renovations include installation of 2 brand new staircases. On the upper floor, note two bedrooms and a second, redesigned bathroom. The main area boasts an open concept design with high open ceilings, a cozy, intimate space that is ideal for indoor entertaining. Additional finished space in newly renovated (2025) lower level including finished recreation room. A sunroom leads to a 20 x 40 composite, multi-level deck leading to a newer (2021) 16 x 32 , in-ground heated saltwater pool with Aqualink Automation System. Large shed built by Limestone Trail, and extensive interlock deck, pathway, and gardens. To note, certified septic system, well pump and suction line replaced July 2020. Furnaced replaced 2025. Newly built, heated garage 26X30 ( 2021) features 10x10 insulated doors, enough room for two cars and space for more storage. Other recent improvements include the newer Generac generator as well as the UV and RO water systems. The finished loft above the garage displays luxury vinyl plank flooring, finished wood ceilings, heat pump with back up electric baseboard, central vac. A space that can be used for anything your heart desires. Dont miss this rare opportunity to own a beautifully renovated rural home that is just minutes to the amenities of town. Call your Realtor to book a private showing today! (id:41954)
602 - 21 Markbrook Lane
Toronto (Mount Olive-Silverstone-Jamestown), Ontario
Sun filled corner unit, Well maintained unit, spacious breakfast area next to kitchen plus dining room combined with living room. Glass enclosed Solarium from floor to ceiling, which can be used as an additional bedroom or for that additional space you need. 2-bedroom, 2 full bath, En-suite MB 4 piece washroom with his and hers closet, spacious laundry area. Amenities include indoor pool, sauna, exercise room, party room. Security system (id:41954)
1203 - 1 Palace Pier Court
Toronto (Mimico), Ontario
Luxury without compromise. Suite 1203 is an exalted, flow-through condominium residence, with 1,985 square feet of opulent living space, 2-bedrooms, 2-bathrooms, and infinite water views in every direction framed by celestial city views painting the sky to the east and tranquil lake vistas to the west. This trophy suite offers a rare blend of space, serenity, and sophistication in the sky. Palace Place is Toronto's most luxurious waterfront condominium residence. Palace Place defines luxury from offering high-end finishes and appointments to a full spectrum of all-inclusive services that include a private shuttle service, valet parking, and one of the only condominiums in Toronto to offer Les Clefs d'Or concierge services, the same service that you would find on a visit to the Four Seasons. (id:41954)
206 - 51 Times Avenue
Markham (Commerce Valley), Ontario
Hwy 7 & Leslie * Liberty Tower - 2 + 1 Unit With 2 Washroom * Perfect Split Two Bedroom Layout * Lots Of Sunlight * Well Maintained Building * Minutes To 404/407 * Close To Transit, Plaza, Restaurants & Shops * Demand & Convenient * Walk To Park, Public Tennis Court/Basketball Fields Neighbourhood * Maintenance Fee Includes All Utilities & Rogers Cable * (id:41954)
34 Manordale Crescent
Vaughan (Vellore Village), Ontario
Absolutely turnkey! This beautifully renovated semi-detached home in sought-after Vellore Village is the epitome of move-in ready. From the moment you walk through the door, you know you've found something special! The bright, open-concept main floor showcases a stunning chef-inspired kitchen featuring high-end Thermador appliances, a built-in wine fridge, a dedicated coffee station, and a sleek wall-mounted pot filler. Its designed to impress and built to perform. Upstairs you'll find 3 stylish bedrooms - all with built-in closet organizers, and a primary ensuite bathroom to die for! Throughout the home, you'll find elegant hardwood floors, smooth ceilings, pot lights, custom wall finishes, and remote-controlled blinds - every detail thoughtfully curated. A finished basement with space for working out or watching your favourite movie and a rough-in bathroom to finish to your own taste. Step outside to your own private backyard retreat. Enjoy a custom-built BBQ station with bar fridge and leathered granite countertop, a cozy gazebo with a built-in TV wall for outdoor entertaining, and a beautifully designed low-maintenance yard with interlock, artificial grass and composite fencing - perfect for relaxing or hosting guests without the upkeep. Located in one of Vaughan's most convenient and family-friendly neighborhoods, this home is just steps from a park, soccer field, tennis and basketball courts with major retailers just beyond. Schools, highways, and the hospital are all just minutes away, making everyday living effortless. (id:41954)
862 Trafalgar Street
London East (East L), Ontario
Welcome to 862 Trafalgar Street! This spacious, semi-detached two-story home offers room to grow and thoughtful updates throughout. The main floor features a generous living room, a bright dining area, an updated kitchen with stylish tile backsplash (2025), stove (2022), and plenty of prep space, plus a convenient two-piece bathroom. Upstairs, you'll find three comfortable bedrooms and a full four-piece bath. The fully finished lower level adds even more living space with a fourth bedroom and a large rec room. Step outside to your private, fully fenced backyard, complete with a stone patio, gazebo, and storage shed. perfect for entertaining or relaxing. Recent updates include a new dryer (2025) and backyard improvements. Ideally located with easy access to public transit, the scenic Thames River and South Branch Park, and just minutes from Lester B. Pearson School for the Arts, walking trails, and everyday amenities. (id:41954)
570 Cuthbert Circle
London South (South U), Ontario
Welcome to 570 Cuthbert Circle in London's sought-after Summerside subdivision, an exceptional home offering 3+2 bedrooms, 3.5 bathrooms, and an attached 1 car garage and a lower level in-law suite. The main level features an open-concept kitchen with a tile backsplash, white appliances, and a seamless flow to the dining area and living room with hardwood floors, plus a convenient two-piece bath and stacked laundry. Upstairs, the primary bedroom offers a walk-in closet & private four-piece ensuite, while two additional bedrooms and another four-piece bathroom and laundry room provide ample space. The fully finished lower-level suite, with its own separate side entrance, includes a kitchenette, dining area, two bedrooms, three-piece bath, and dedicated laundry, ideal for multi-generational living or rental income potential. Outside, enjoy a fully fenced backyard with a large sun deck, convenient awning and a newer storage shed. This backyard is perfect for entertaining!!! Single car attached garage and double concrete driveway for ample parking. Concrete pathway to side entrance and backyard. Located in family-friendly Summerside, this home is conveniently close to parks, schools, shopping, and easy access to the 401 highway. (id:41954)
135 Hawkswood Drive
Kitchener, Ontario
Welcome to 135 Hawkswood Drive, a rare offering in the sought-after Kiwanis Park neighbourhood. This luxury home has been thoughtfully renovated from top to bottom over the past five years, offering more than 4,000 sq. ft. of beautifully finished living space and exceptional functionality for modern family life. Step inside to discover a light-filled, elegant interior featuring a stunning mix of engineered hardwood and luxury vinyl plank flooring throughout. The open-concept main level is designed for both everyday living and upscale entertaining, with custom blinds, large windows, and generous principal rooms that offer style and versatility. The chefs kitchen flows effortlessly into the living and dining areas, making hosting seamless. Upstairs, the luxurious primary suite boasts a Manhattan-inspired spa ensuite complete with sophisticated tilework, bold finishes, and a sleek modern aesthetic as well as a spacious walk-in closet. You'll also find two additional bedrooms and a remarkable loft space a true standout feature perfectly suited for a home office, playroom, or easily convertible into one or two more bedrooms. The upper level features California shutters throughout, adding both charm and functionality. Downstairs, the fully finished basement adds even more flexible living space, including a fourth bedroom ideal for guests or multigenerational living. Outside, enjoy a private, beautifully landscaped backyard featuring a concrete patio and walkways, perfect for outdoor entertaining. The concrete driveway offers clean curb appeal and low maintenance, while two storage sheds provide ample space for tools, bikes, and seasonal gear. The home also features a two-car garage and two additional parking spaces, ideal for busy households or those who love to host. Located in one of Kitchener's most prestigious family-friendly neighbourhoods, you're just steps from Kiwanis Park, trails, top-rated schools, and minutes to all major amenities and highway access. (id:41954)
4302 - 1 Palace Pier Court
Toronto (Mimico), Ontario
Suite 4302 is an immaculate condominium residence, with approximately 1,186 square feet of luxury living space, 2-bedrooms, and immersive views of the lake, the city skyline, and High Park. Palace Place is Toronto's most luxurious waterfront condominium residence. Palace Place defines luxury from offering high-end finishes and appointments to a full spectrum of all-inclusive services that include a private shuttle service, valet parking, and one of the only condominiums in Toronto to offer Les Clefs d'Or concierge services, the same service that you would find on a visit to the Four Seasons. (id:41954)
Lot 112 Snake Island
Georgina Islands (Snake Island), Ontario
Welcome To The "Prettiest Cottage On Snake Island"! Just One Hour From Toronto And A Quick 2-minute Boat Ride From The Main Land, This Stunning 3-Bedroom, 3-season Cottage Offers The Perfect Lake Simcoe Escape. A Beautifully Maintained Property on an Exceptionally Private Large Lot. The Wrap around Deck Flows Seamlessly Around The Cottage, offering Multiple Lounging Spaces, A Gazebo, Pendant Umbrella, And Dining Pergola With Canopy And Curtains. There's Even A Private Outdoor Shower With A Rain Head And Hand Sprayer For The Full Island Experience. With its Hi-Grade Forest Green Steel Roof (2024), The Cottage Blends Inside Convenience And Comfort. A Pacific Wood Stove (Wett Certified 2025) Warms The Sunlit Living Room, While The Kitchen Is Equipped With Bosch Dishwasher And Frigidaire (2023) And Everything You Need To Cook And Host. The Spacious Bathroom Features A Claw-foot Soaker Tub, Pedestal Sink, And Laundry Area With Washer, Dryer, And Ample Storage. The Upgrades Are Truly Too Many To List... This Is A Property You Need To See For Yourself. Step on to The State-of-the-art Modular Aluminum/resin Canada Dock, Crystal-Clear Waters, Ideal For Swimming, Lounging, And Entertaining. The co-owned 16-ft Ramp And 48-ft Walkway to water, Leads To Your Private 28 X 12 Ft Area Of the Spacious Shared Dock. Dock Area With Umbrellas And Leisure Seating. This Turn-Key is a Dream Cottage Beautifully Curated, And Furnished With Style. This Is Your Opportunity To Own A Truly Special Piece Of Paradise. (id:41954)
10 Beamsville Drive
Toronto (L'amoreaux), Ontario
Excellent location in a quiet and prestigious neighborhood! This spacious 5-level backsplit home offers over 3,000 sq. ft. of well-designed living space, ideal for large or multi-generational families. Features include:Modern kitchen with stainless steel appliances; Bright and open living/dining areas; Primary bedroom with private ensuite + 2 more bedrooms and full bathroom; Lower level with extra bedroom; Finished basement with separate entrance. Recent upgrades: flooring, windows (2018), roof/skylight (2019), furnace (2018), A/C (2024), kitchen, bathrooms, and sliding door. Close to: Hwy 401/404, TTC, top schools, shopping centers, community facilities, Pacific Mall, hospitals, and more. (id:41954)
72 Lakeside Drive
Haldimand (Nanticoke), Ontario
Welcome to 72 Lakeside Drive - Your Waterfront Dream in Peacock Point!This custom-built, lakefront masterpiece is nestled in the heart of Peacock Point, a charming waterfront community in Haldimand County. Designed and constructed by Struans Building Group, this stunning home offers breathtaking, unobstructed views of Lake Erie from the moment you walk through the front door.Originally a family cottage for 15 years and now a year-round residence, this 3-bed, 3-bath home sits on a meticulously landscaped lot with flagstone walkways, multiple decks, and a private winding staircase to the lake.Step inside to find 9' ceilings, red oak hardwood floors, and quartz countertops throughout.The chef's kitchen flows seamlessly into a bright and airy living area with a custom fireplace featuring live-edge wood from the owner's farm and Niagara Escarpment sandstone. Upstairs, the primary suite boasts an infinity-glass balcony with panoramic lake views, a see-through fireplace to the luxurious bubbler tub and heated bathroom floors, The oversized garage features 16ft interior height and 24ft depth, perfect for storing your RV, boat, or other recreational vehicles. Includes a separate back entrance and concrete stairs to the basement. (id:41954)
14 Beckenham Road
Brampton (Bram East), Ontario
Well Kept Luxury Home, Dd Entrance, 9 Ft Ceiling On Main, Spacious 4 Br & 3 Full Wr On 2nd, Functional Open Concept Layout, Upgraded Inviting Kitchen With Custom B/Splash, Hw On Main & Upper, Oak Staircase, Custom Drapery. Cali Shutters, Wrap Around Stamped Concrete, Prestigious Valleycreek Area, Walkable To Ravishing Park, Ravine, Reputed School, Plaza. Beautiful, Prof. Fnshd Bsmt With Upgraded Kitchen, 3Pc Bath. Potential To Build Side Ent. (id:41954)
1281 Davenport Road
Toronto (Dovercourt-Wallace Emerson-Junction), Ontario
This well-located detached property offers a fantastic mixed-use investment with a ground-floor convenience store and a spacious 3-bedroom apartment upstairs. The current owners are retiring, presenting a rare chance to acquire a turnkey business with residential income in one. The property sold "As is, Where is".Property can be handed over empty at closing. (id:41954)
1281 Davenport Road
Toronto (Dovercourt-Wallace Emerson-Junction), Ontario
Mixed-Use Investment Opportunity Convenience Store + 3-Bedroom Apartment, This well-located detached property offers a fantastic investment with a ground-floor convenience store and a spacious 3-bedroom apartment upstairs. The current owners are retiring, presenting a rare chance to acquire a turnkey business with residential income in one. The property sold "As is, Where is".Property can be handed over empty at closing. (id:41954)
4262 Vivaldi Road
Burlington (Alton), Ontario
Welcome to 4262 Vivaldi Road in Burlington. This beautifully renovated 4 plus 1 bedroom home is located in the highly sought-after Alton Village community. Renovated in 2021, the home features hardwood floors throughout, pot lights on the main floor, and a stylish modern kitchen with stainless steel appliances.The main floor offers a spacious open-concept layout with nine-foot ceilings, upgraded light fixtures, and zebra blinds.Upstairs includes four generous bedrooms, a cozy reading nook, and a large primary suite with a walk-in closet and a spa-inspired ensuite bathroom complete with a skylight. All bathrooms have been tastefully updated with high-end finishes.The newly finished basement includes a large recreation space, a bedroom or office, and a full bathroom, ideal for guests or extended family.Enjoy a private and low-maintenance backyard perfect for relaxing or entertaining.Close to top-rated schools, parks, shopping, highway access, and public transit.A rare opportunity to own a move-in-ready luxury home in one of Burlington's most desirable neighborhoods. (id:41954)



