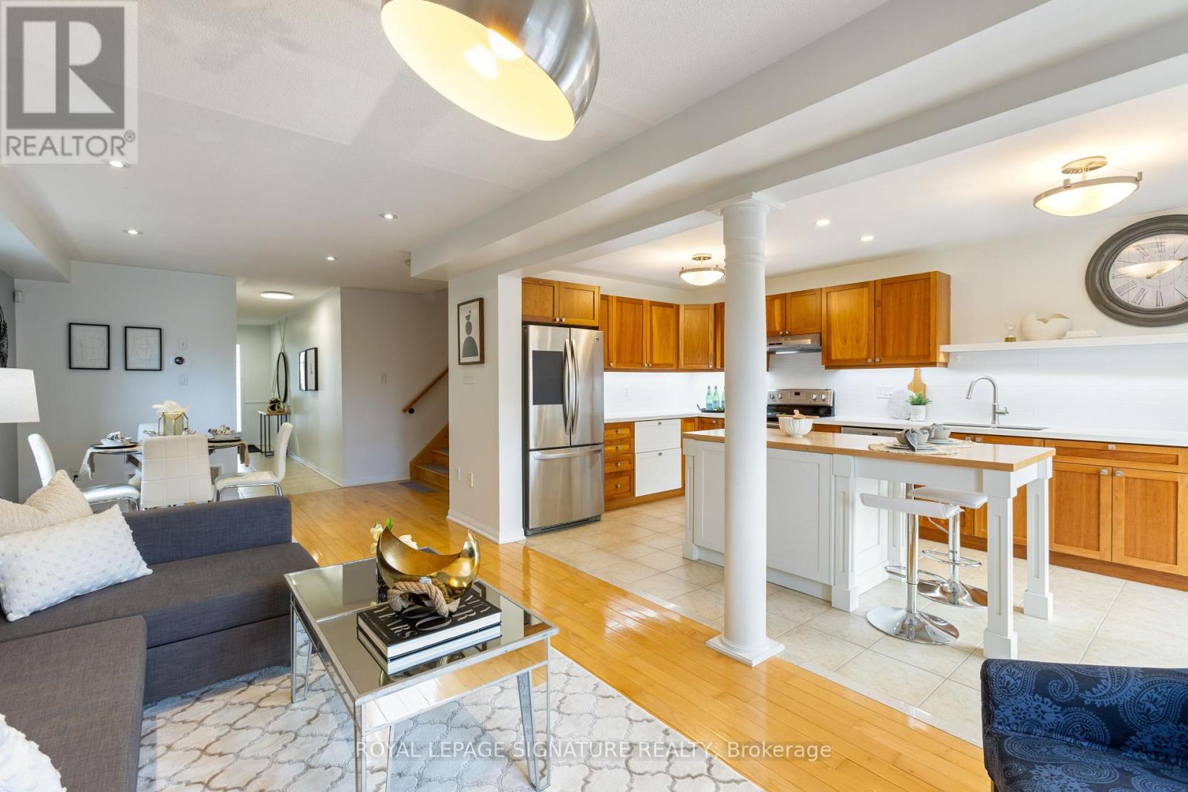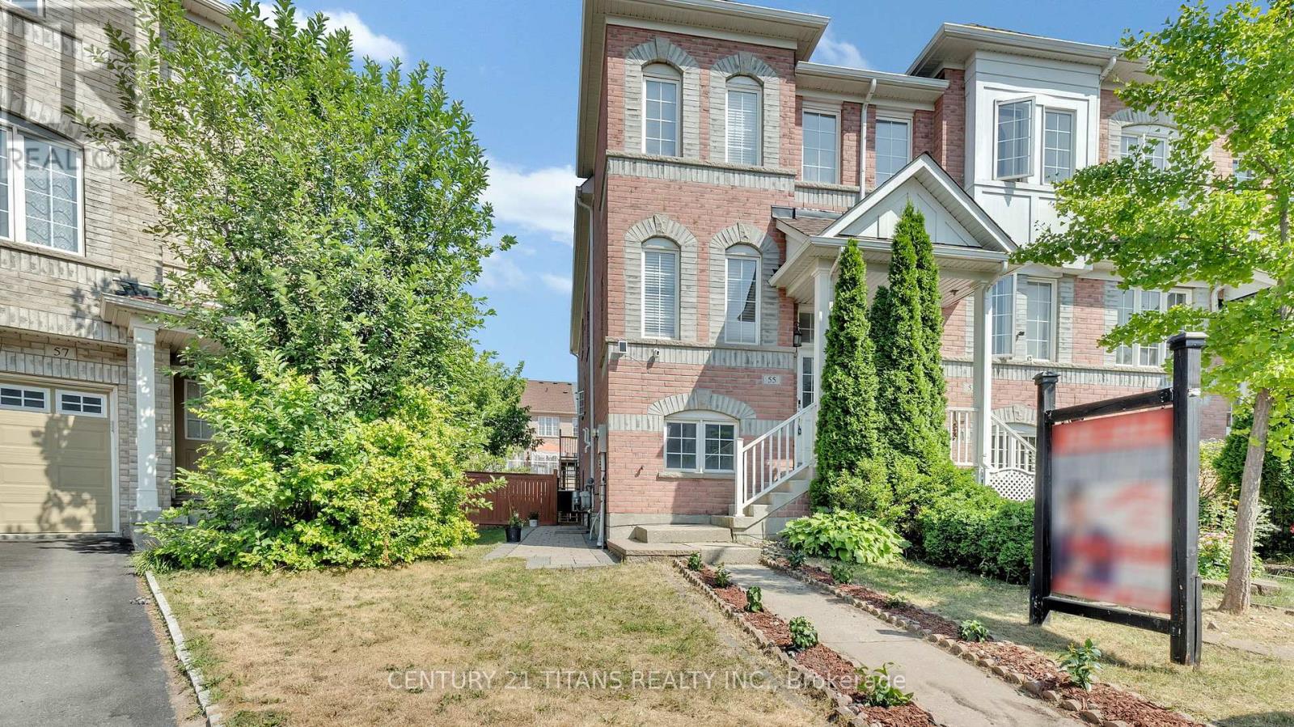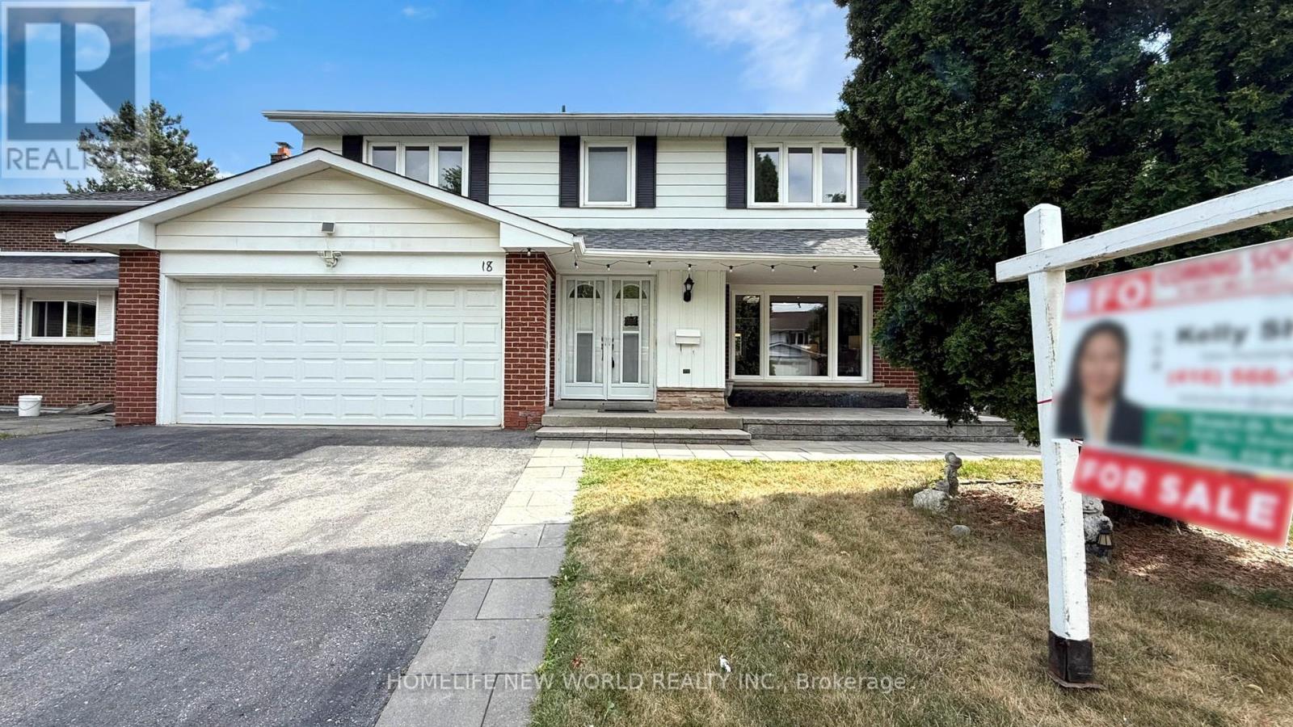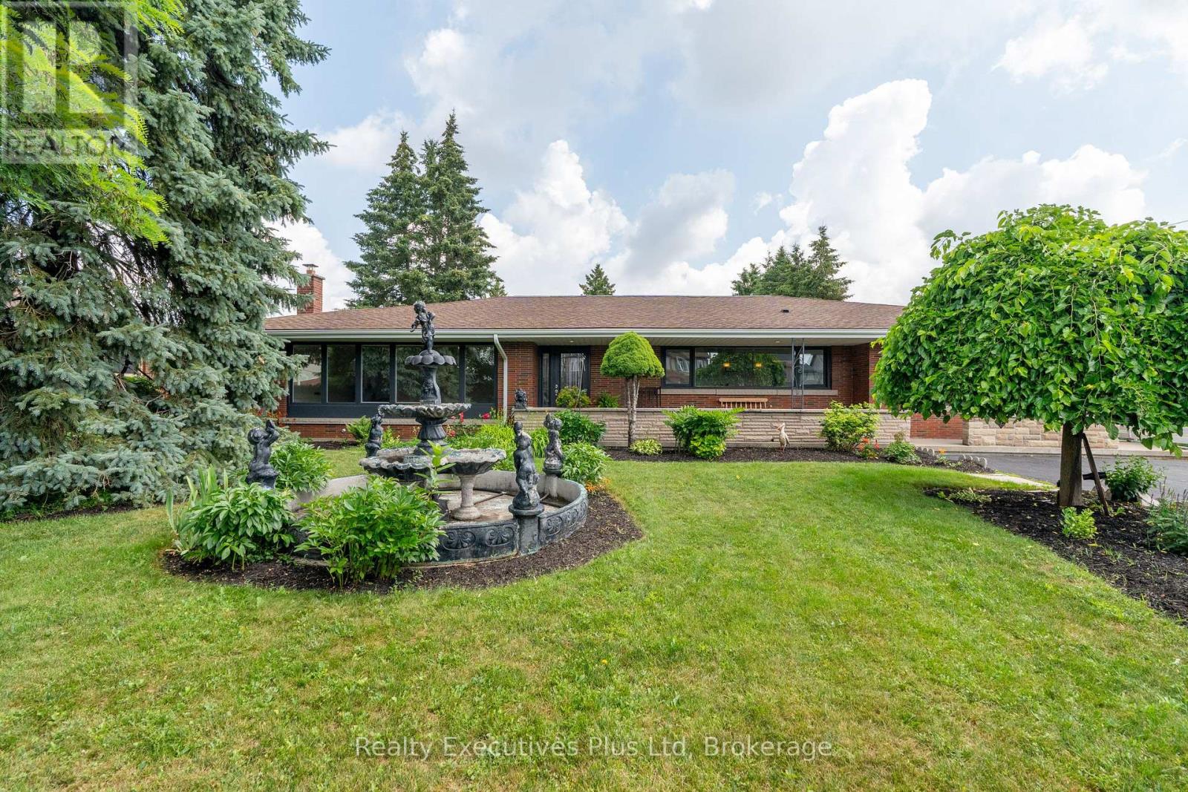27 Lunney Crescent
Clarington (Bowmanville), Ontario
Welcome to 27 Lunney Crescent where comfort, style, and family-friendly design come together in the heart of Bowmanville. From the moment you step inside, you'll notice the thoughtful touches that make this house feel like home. Picture welcoming guests in the spacious front entry with built-in storage, kicking off your shoes, and settling into the bright, open main floor perfect for family gatherings or quiet evenings by the fireplace. The renovated kitchen, with its sleek quartz counters and central island, is the hub of the home ideal for morning coffee, after-school snacks, or hosting friends. Step out to the large deck and enjoy summer BBQs, soak in the hot tub, or unwind in the private, fully fenced backyard. Downstairs, the finished basement offers endless versatility with a brand new bathroom, room to lounge, and a hidden cold room cleverly tucked behind the custom wood-slat feature wall perfect for extra storage or your secret beverage stash. Upstairs, the spacious primary bedroom with private ensuite provides a true retreat, while the additional bedrooms offer plenty of room for a growing family or home office space. You'll appreciate the wider-than-average garage finally, a single-car garage where you can park and open your doors with ease. Located minutes from parks, trails, schools, shopping, Hwy 401, and Bowmanville's vibrant Farmers Market, this is more than a house its where your next chapter begins. Move-in ready, beautifully maintained, and designed for real life. ** This is a linked property.** (id:41954)
55 Wilkes Crescent
Toronto (Clairlea-Birchmount), Ontario
Your search is over. This inviting home has it all! Featuring a bright 3+1 bedroom layout with 4 washrooms and 2 kitchens, this property also offers a potential basement rental unit for added income or extended family living. A newly installed staircase seamlessly connects the outdoor patio to the backyard garden perfect for entertaining or simply relaxing. Recently upgraded kitchen. Approximately 2500 sq ft of living space with lots of upgrades including interior and Deck Stairs. Located within walking distance to mosque, bank, TTC, schools, grocery stores (including the new Iqbal Foods), and just 5 minutes to Warden Subway, this home offers unmatched convenience. (id:41954)
24 Pickering Street
Toronto (East End-Danforth), Ontario
G-O-R-G-E-O-U-S renovated gem in the heart of the Upper Beaches with rare 2-car parking! Step inside this jaw-droppingly chic home where style meets comfort in every corner. The open-concept layout has beautiful white oak floors, sleek glass railings, and ambient recessed lighting that sets the mood just right. The designer shaker-style kitchen is a showstopper complete with luxe stone countertops, a pantry wall, and a breakfast bar begging for weekend brunches or lets be frank, a glass of wine. Slide open the oversized doors and you are instantly on a sun-soaked west-facing deck and garden perfect for twilight lounging or sizzling up dinner on the BBQ (gas line included!). Upstairs, a soaring skylight bathes the space in natural light, revealing a king-sized primary suite that features vaulted ceilings and wall-to-wall closets you'll actually enjoy filling. The spa-inspired bath? A serene escape with a walk-in shower, elongated hex tiles, and a stunning fluted vanity. Downstairs, the fully finished basement checks every box: high ceilings, a comfy rec room ideal for movie marathons, an elegant second bath with a stand-alone soaker tub, and a laundry area tailored for convenience. Bonus points for the semi-heated crawlspace under the kitchen for loads of storage, plus even more storage tucked under both the front and back decks. And lets talk location - mere steps to Adam Beck Public School, charming cafés, cozy restaurants on Kingston Road, Glen Manor Ravine, the new YMCA, GO Train, subway access, and everything the iconic Beaches neighbourhood has to offer. This isn't just a home, its your next-level lifestyle, waiting to be lived. (id:41954)
24 Ensign Place
Toronto (Woburn), Ontario
Welcome to 24 Ensign Place, a cherished and impeccably maintained backsplit tucked away on a quiet cul-de-sac in Scarborough - just steps to shops, parks, schools, transit, and with easy access to the 401 and Scarborough Town Centre. This classic brick and stone home offers wonderful curb appeal with manicured gardens and a spacious layout thats been lovingly cared for by one long-term owner, and a premium pie shaped lot. Inside, you'll find three generously sized bedrooms and a bright, functional floor plan. The eat-in kitchen is the heart of the home, with plenty of counter space, ample cabinetry, and a walkout to the side deck - perfect for summer dinners or backyard play. The L-shaped living and dining areas overlook the front garden and offer a warm, welcoming space for gatherings. A separate side entrance leads to the lower level with excellent in-law suite potential. The large, retro-style recreation room features a cozy fireplace, a dry bar, and a nearby powder room - ideal for entertaining. The basement includes laundry, abundant storage, and more room to finish to customize to your own needs. Spend your summers on the deck or in the super private pie shaped lot, playing and gardening to your heart's content. Lots of parking + single car garage. This spotless home is move-in ready, with the potential to update over time, with the knowledge of how well cared for it has been for all of these years. A rare opportunity to own a solid, spacious home in a family-friendly neighbourhood with all the conveniences at your doorstep, on an incredible street that is a pleasure to come home to. (id:41954)
18 Garrybrook Drive
Toronto (L'amoreaux), Ontario
Located in One of The Most Sought After and Peaceful Neighborhood In Scarborough. Newer Renovated Throu-out (2019) Include Deck, Interlock, Furnace & Hot Water Tank. Newer Roof (2022). Almost 2200 Sqft Above Ground. 4 Large Bedrooms With 2 Ensuites. Total 6 Bathrooms With Windows, 2 Kitchens & 2 Laundrys. Finished Walk-up Basement Can Be Easily Rented Out To Alleviate The Pressure Of The Mortgage. Step Out From Main Floor Family Room To Enjoy Beautiful & Secluded Backyard From Spacious Deck. Close To South Bridlewood Park For Splash Pad, Children's Playground. Steps To West Highland Creek. Mins To Agincourt Mall, Bridlewood Mall, M Plaza Shopping Mall, Banks, Fit4Less, Libraries, Schools, Parks, Community Centers, etc. Close To Fairview Mall, Don Mills Subway Station, Seneca College, 404/DVP/401/Hwy 7, TTC. Don't Miss This Move-in Condition Beautiful House. (id:41954)
25 Slingsby Lane
Toronto (Newtonbrook East), Ontario
Bright & Stylish Townhome in the Heart of Willowdale. Discover 25 Slingsby Lane a sun-drenched, south-facing 3-storey townhome offering refined living in one of North Yorks most desirable neighbourhoods. Thoughtfully designed and impeccably maintained, this residence showcases hardwood flooring throughout, upgraded quartz countertops, and a spacious open-concept layout ideal for modern living.The gourmet kitchen with breakfast area opens to a private, elevated backyard with a deck, creating the perfect backdrop for entertaining or enjoying quiet moments outdoors. Second floor bright and spacious family room. With three large bedrooms, this home is perfect for growing families or hosting guests. The primary suite is a true retreat, complete with a double closet and luxurious 5 piece ensuite bath. Notable features include a skylight, second-floor laundry, and a rare tandem 2-car garage. Located just steps to Finch Subway & GO Station, with bus service at your doorstep, and minutes to 401/404, premier shopping destinations, top-rated schools, and beautiful parks. Enjoy the ease of urban living with all amenities within walking distance, nestled in a quiet and prestigious community.Top School Zone | Exceptional Layout | Prime Location This One Checks All the Boxes! (id:41954)
408 - 1 Cardiff Road
Toronto (Mount Pleasant East), Ontario
Boutique Living on Eglinton - Urban Elegance Awaits Experience refined urban living in this stunning 1-bedroom condo located in the boutique Cardiff building on Eglinton. Designed with contemporary flair and practicality in mind, the suite features 9-foot ceilings, gleaming floors, quartz countertops, and an innovative layout that maximizes space and style. Enjoy a vibrant lifestyle with an impressive indoor and outdoor amenity area, complete with an entertainment lounge, bar, and a beautifully designed outdoor terrace ideal for relaxing or hosting. Centrally located in one of Toronto's most dynamic neighborhoods, you're just steps from Yonge & Eglinton shops, restaurants, and the future LRT. Surrounded by top-rated schools and unbeatable urban conveniences, this is city living at its finest. Don't miss this incredible opportunity to own in one of Toronto's most sought-after communities. Parking spot available for purchase. (id:41954)
315 Mutual Street
Toronto (Church-Yonge Corridor), Ontario
Rarely offered, this meticulously restored Victorian gem in Church-Wellesley Village seamlesslyblends 19th-century grandeur with contemporary luxury. Boasting 5 spacious bedrooms and 3bathrooms, this residence showcases Brazilian Cherry hardwood floors with intricate inlays ofmaple, wenge, and leopard wood. The principal bedroom features an antique Art Deco wood-burningfireplace, antique mantel, and custom 1/4 sawn oak built-ins, exuding timeless elegance.Step through grand hallways adorned with substantial baseboards, vaulted ceilings, crownmouldings, and ornate ceiling medallions. The gourmet kitchen impresses with high ceilings,floor-to-ceiling framed windows, mosaic tiles, a 6-burner gas stove, side oven,micro/convection oven combo, and galaxy granite countertops, all overlooking a lush gardenretreat.The second floor houses three generously sized bedrooms, each echoing the home's historiccharm. Ascend to the sun-drenched third-floor oasis, a versatile space featuring a principalbedroom, mosaic tile bath, and a great room office/lounge that extends to an expansive deckwith urban viewsperfect for relaxation or entertaining.Additional features include glass block window accents and mosaic tiles in kitchen and baths.The newly renovated basement in-law suite, with its separate entrance, offers privacy andcomfort, ideal for extended family or guests.Enjoy the convenience of an underground parking spot, 82 year balance on a 99 year lease paidup to 2107. Located just steps from the vibrant Church Street Village, you're minutes away fromsubways, Yorkville, Eaton Centre, and top-rated schools. (id:41954)
439 Hale Street E
London East (East N), Ontario
Welcome to this stunning, fully renovated 4-bedroom, 2 bathroom bungalow in East London's desirable neighbourhood. This meticulously updated home offers the perfect blend of modern luxury and practical living across two beautifully finished levels. The main floor showcases three good sized bedrooms and a brand new updated 3-piece bathroom (2025), a professionally designed custom kitchen (2025), featuring high-end finishes, solid quartz countertop, stylish backsplash and contemporary styling with brand new high end stainless steel appliances. With brand new flooring (2025) throughout main and lower level the thoughtful layout flows seamlessly through the open concept living and dining area. Downstairs, the fully finished basement (2025) extends the living space with a cozy generous family room, a big fourth bedroom and a brand new 3-piece bathroom (2025), and a large utility room with brand new laundry machines and room for extra storage. With a convenient side entrance leading directly to the basement, this home presents the exciting potential for an income suite. Convenience is key with an oversized detached 1.5 car garage with its own hydro supply and a separate hydro meter which can also be used as a workshop and huge driveway with parking for up to 4 vehicles. This is a highly desirable area of London with all the amenities you need nearby with plenty of schools, parks, walking trails and shopping, in a mature neighbourhood, as well as quick access to the highway 401, make this an ideal place to live. Recent professional renovations throughout both levels gives it a new home feel, while combining modern aesthetics with practical functionality. Every detail has been carefully considered to create a welcoming and comfortable living space. Available for immediate possession, this turnkey property offers the rare opportunity to enjoy a fully updated home in one of London's most sought-after neighbourhood. (id:41954)
98 Caverly Road
Aylmer, Ontario
Great first home or investment~ Take a look at this solid, brick bungalow located in a mature desirable area in a wonderful small town, close to all amenities. The main floor greets you with a large country sized eat-in kitchen, bright living room with original parquet flooring, 4 pc. Bathroom and 3 generous bedrooms. The spacious mostly finished basement holds a family room, den, storage, laundry with another 3 piece bathroom. Bonus basement potential with a separate side entrance and high ceilings that would be an ideal space for a future in-law suite. Complete with gas furnace and central air, 100 amp hydro service, metal roof, vinyl windows, 3 kitchen appliances, plenty of parking and a tidy fenced yard. Quick possession available (id:41954)
90 Jacqueline Street
London South (South I), Ontario
Welcome to 90 Jacqueline Street a stunning, fully renovated, move-in ready home located in a quiet, family-friendly neighbourhood. This beautifully updated property has it all: a brand new heat pump, windows, kitchen, flooring, new layout, and appliances. Step into an open-concept living space filled with natural light, modern finishes, and thoughtful design throughout. Whether you're a first-time buyer, downsizer, or investor, this turnkey home offers exceptional value. Conveniently located near schools, parks, shopping, public transit, and major routes. All the major work is done just move in and enjoy. This is a must-see and an opportunity you dont want to miss! (id:41954)
135 Cityview Drive
Guelph (Grange Road), Ontario
Step into a world of modern elegance in this updated ranch style bungalow offering over 4,000 sq ft of high-end living space in Guelph's east end. Just moments from parks, scenic trails, and top-rated schools, this exceptional residence combines timeless design with everyday convenience. At the heart of the home, the chef's kitchen features built-in appliances, breakfast bar and dining area, custom maple cabinetry, and striking tile backsplash, All three main-floor bedrooms are thoughtfully designed with the master bedroom having hardwood floors. The stunning main bath boasts a dual vanity, walk-in shower and soaker tub. This is an entertainer's home - with a fabulous family room with wet bar, wood burning fireplace with stone mantel and patio doors leading to an expansive deck that overlooks your 36 x18 ft inground pool! The fully finished lower level adds versatility with a spacious rec room, 3 bedrooms, with a 4-piece bath, ideal for extended family or guests. It has a separate entrance which could offer extra income as well as a 2 bedroom apartment. The treed 80 x 203 ft lot offers lots of space for expansion for another home or just enjoy the nearly half acre of landscaped property all for yourself!! It's country living with all the perks of city living. This is more than a home; it's where luxury meets lifestyle. (id:41954)











