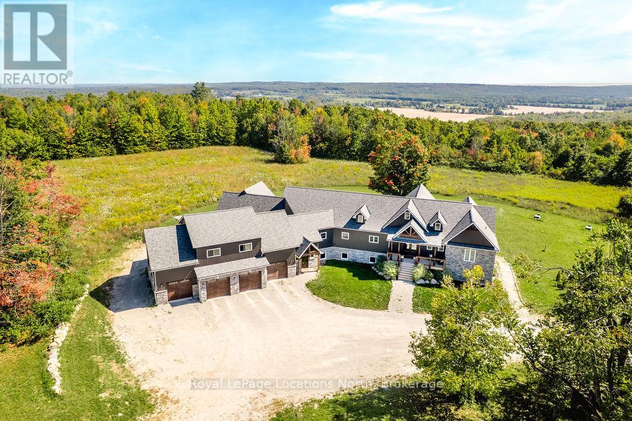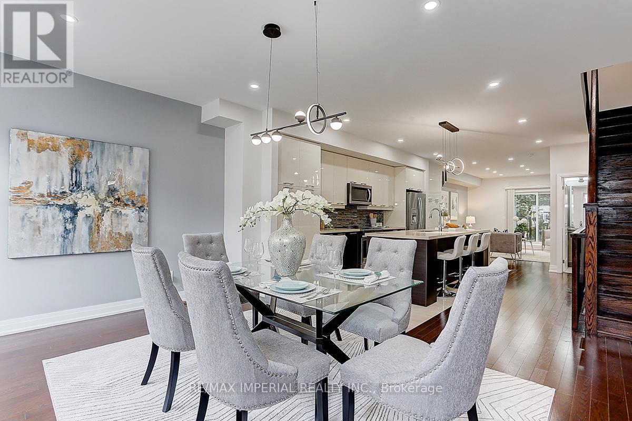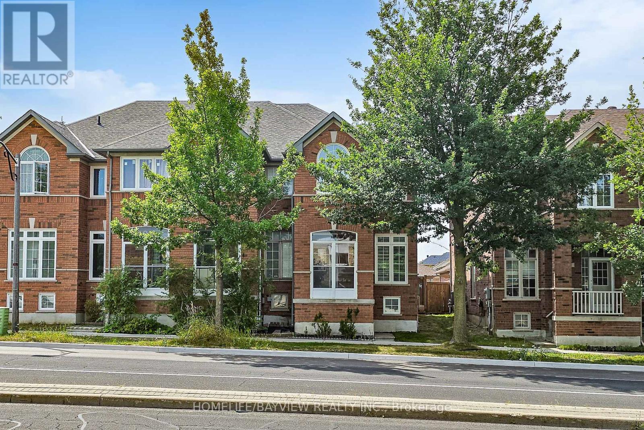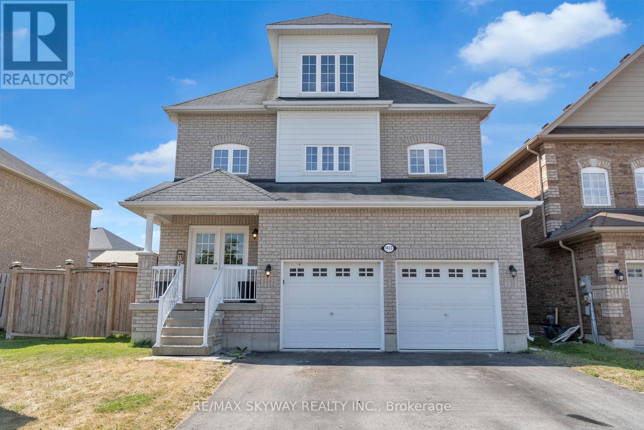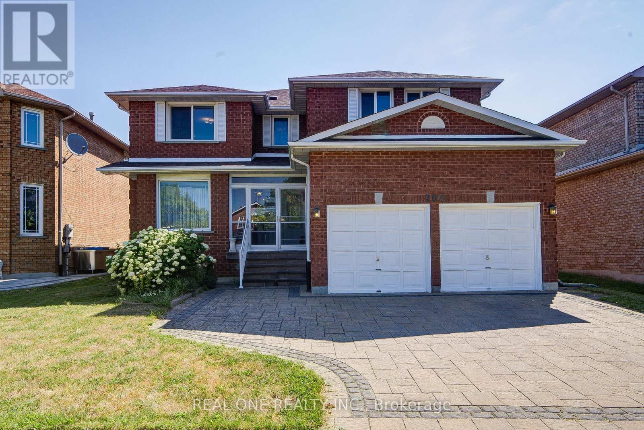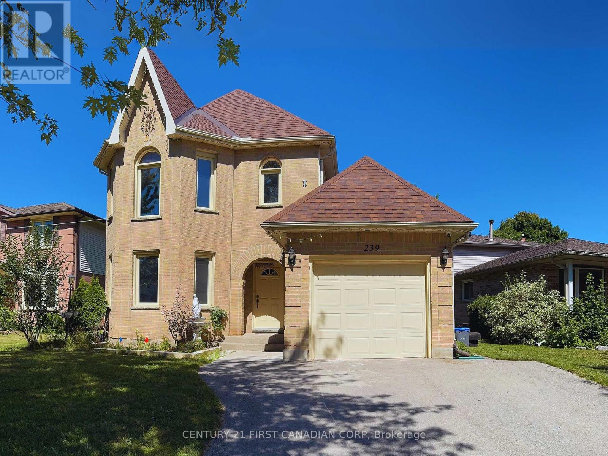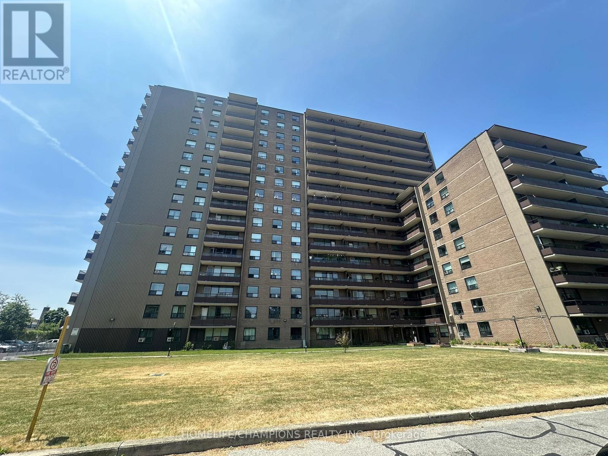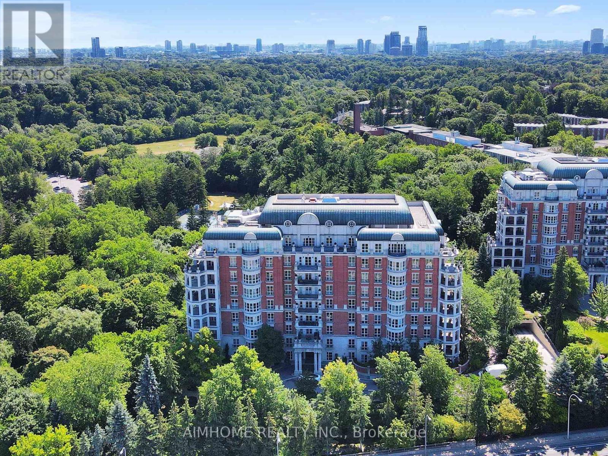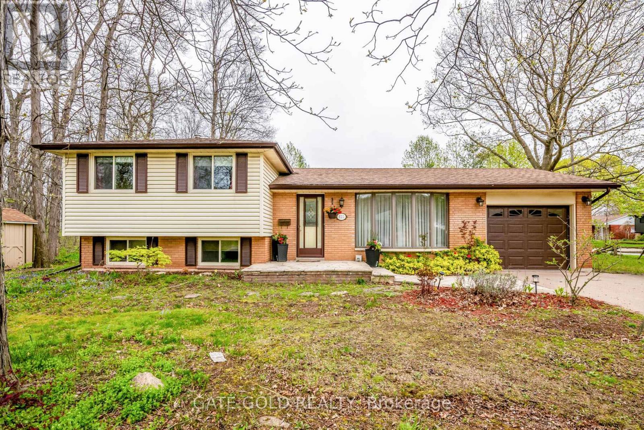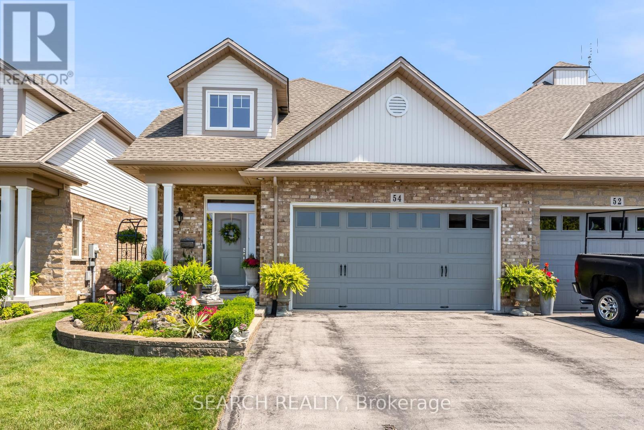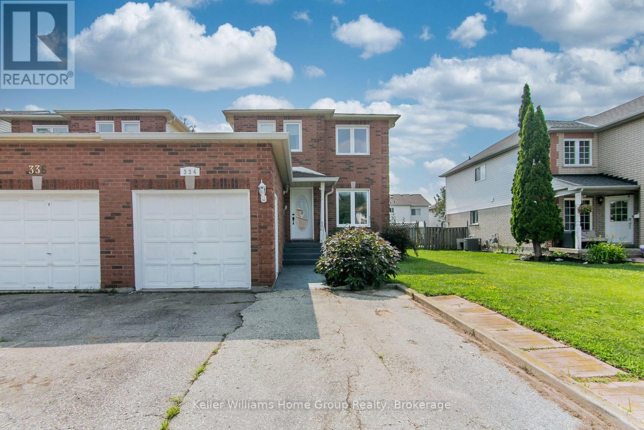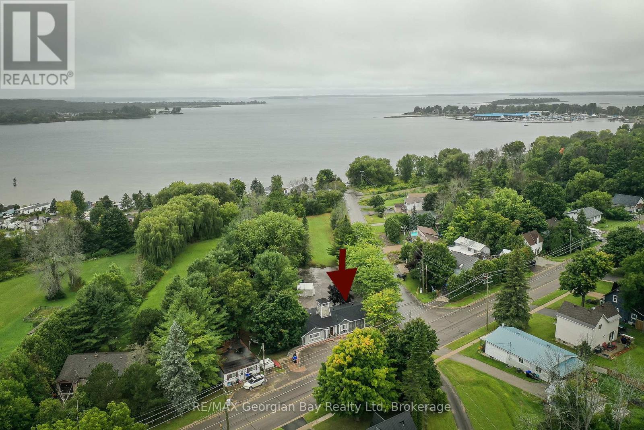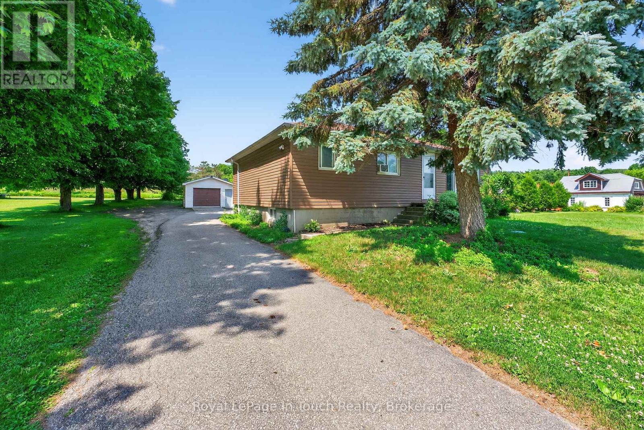5385 8 Line N
Oro-Medonte (Moonstone), Ontario
FAMILY COMPOUND - Built in 2022, this expansive 9,000 sq ft home on 100 acres is perfect for multi-gen living or rental income. The property features a custom main house, a legal ranch-style apartment w/private laundry + a loft above a heated 4-car garage. As you enter the large foyer, you're greeted with panoramic views of the property through floor-to-ceiling windows. The main house features 3+2 bedrooms, 3 full and 2 half baths, 9' ceilings, and engineered hardwood on the main floor. A grand living room impresses with 19' vaulted ceilings and access to a covered deck overlooking the pool. The spacious kitchen and formal dining room are ideal for gatherings, boasting quartz countertops, a double farmhouse sink, premium stainless steel appliances and a large custom island. The primary suite offers a private retreat with deck access, dual walk-in closets, and a luxurious 5-piece ensuite featuring a soaker tub, walk-in shower, dual-sink quartz vanity, and private water closet. The expansive walk-out basement includes a recreation room, two additional bedrooms, and a salon with a powder room, perfect for a home business or studio complemented by durable vinyl plank flooring. The separate legal accessory apartment provides a modern living space with vaulted ceilings, open-concept design, quartz kitchen countertops, a private covered deck, and dedicated laundry, ideal for family or as an income opportunity. The loft features a bedroom, 4-piece bath, kitchenette, and private deck, suitable for guests or extended family. The garage boasts 4 bays with 10 and 14 ceilings, perfect for car enthusiasts or workshop space. Outside, the 100 acre property supports many activities, hiking, hobby farming, or a private nature retreat. Enjoy a private outdoor oasis w/ a heated 20' x 40' saltwater pool, multiple decks, and lush green space. For more details, please contact us directly. (id:41954)
4 Mapleton Avenue
Barrie (Holly), Ontario
FAMILY-FRIENDLY LAYOUT, FOUR BEDROOMS & A LOCATION THAT CANT BE BEAT! Welcome to this fantastic opportunity in Barries sought-after Holly neighbourhood, offering unbeatable convenience and family-friendly living. Enjoy being steps from public transit and Mapleton Park, featuring playgrounds, sports fields, and expansive green space. You're just a short walk from the SmartCentres plaza, where youll find groceries, dining, a library, and all your daily essentials. Located minutes from the major shopping and amenities along Mapleview Drive, with quick access to Highway 400, and only 10 minutes from Barries lively waterfront, Centennial Beach, the downtown core, marinas, and scenic shoreline trails are all within easy reach. The fully fenced backyard is a private retreat featuring mature trees, generous lawn space, and an elevated deck, perfect for hosting or relaxing. Inside, the open-concept main floor is filled with natural light and connects the living, dining and kitchen areas, with a walkout to the deck for effortless outdoor living. Three spacious main-floor bedrooms include a primary suite with a walk-in closet and semi-ensuite access to a 3-piece bathroom. The finished lower level adds valuable space with a large rec room, an extra bedroom, a 4-piece bathroom, an office, and ample storage. Complete with an attached 1.5-car garage, double-wide driveway, newer washer and dryer, some window updates, and an owned hot water tank, this home checks all the boxes. This #HomeToStay is ready to impress and won't last long! (id:41954)
107 Laidlaw Drive
Barrie (West Bayfield), Ontario
Immaculate 3 Bedroom 2 Bathroom DETACHED 2 Storey home in Barries' Northwest area. Move in ready" Upgrades include, crown molding, hardwood flooring. Basement finished with 3 piece bathroom and Separate entrance. INLAW CAPABILITY WITH SEPARATE PRIVATE ENRANCE. Recreation room. Bright kitchen / dining room / living room with walk out to private fenced yard and decking. Upstairs boasts 3 spacious bedrooms and large 4 piece bathroom. Great location with Mature trees and only 5 Minutes to highway access and shopping and Schools. This home will not dissapoint. (id:41954)
27 Mcgurran Lane
Richmond Hill (Doncrest), Ontario
Within the boundaries of Many Top Fraser Ranking schools, including St. Robert Catholic High School(IB), Alexander Mackenzie High School, Doncrest Public School, Christ the King Catholic Elementary School, etc. Excellent Location In The Heart Of Central Richmond Hill. About 6-Year New Luxury Semi-Detached with Top to bottom, $$$$$ of high-end RENO/Upgrades, A Must See! Fresh Painting throughout, 9' Ceiling On Main & Upper Floors. New Ceiling Lights & Pot Lights Throughout. Modern Gourmet Kitchen w/ Quartz Countertop, S/S Appl. Large Waterfall Centre Island w/ Breakfast Bar. Quartz Vanity Top in All Baths. Large Open Concept Area with Family/Kitchen/Dining on the 2nd Floor. Master w/5 Pcs Ensuite & W/I Closet. The 4th Bdrm w/Kitchenette, Open Office & 3 Pcs Bath. Peaceful South-Facing Backyard Receives a Lot of Natural Sunlight. Steps To Public Transit, Parks & Plaza. Min To Supermarket, Hwy 404, 407, Golf, Shopping & More! **EXTRAS** The Ground-Floor in-law Suite with a separate entrance and kitchenette can be a professional office, such as a Dentist or doctor's office (the buyer and the buyer's agent must verify). (id:41954)
103 Bur Oak Avenue
Markham (Berczy), Ontario
LOCATION !! LOCATION !! In the High Demand Markham Area, Quiet and Friendly Neighbourhood, Just Across the Road to the Top Ranked Pierre Elliott Trudeau High School, Minutes to Castlemore Public School, Bright & Spacious South Facing Sun-filled Backyard 2-Storey End Unit Freehold Townhouse with 2-Ensuite Bedrooms, Very Functional Layout, Rare Found Parking Pad next to the Garage (i.e. Does not Obstruct the Car Access to the Garage), Well-Maintained Front & Backyards, Fully Fenced, Enjoy the BBQ, Sunset and Relax in the Garden, House has been newly Renovated with Lots of Upgrades (Modern Eat-In Kitchen with Quartz Countertop, Pot Lights, New Paint, Bathrooms, Windows, New Hardwood Flooring on Main & 2nd Floor, Minutes to Angus Glen Community Centre, Berczy Park, Markville Shopping Mall, Supermarkets, Restaurants & Plazas and, Access to YRT Buses, All Amenities, Excellent Move-In Condition, M-U-S-T S-E-E, Wont be Disappointed !! (id:41954)
1433 Sheldon Street
Innisfil (Alcona), Ontario
Welcome to 1433 Sheldon St- an exquisitely designed, tastefully curated three-storey residence located in one of Innisfil's most sought-after communities. This beautifully articulated home offers 4 generously sized bedrooms and an abundance of natural light throughout. Featuring contemporary, wide plank vinyl flooring across both first and second levels, a large family room and home office on the third floor, this home blends comfort with durability-perfect for families or those seeking low-maintenance living. Step Inside and be impressed by the thoughtful interior decor, showcasing a warm, neutral palette and cohesive design that creates a welcoming, move-in ready atmosphere. The open-concept layout flows effortlessly between living, dining, and kitchen areas, transitioning flawlessly to the outdoors where a private deck awaits. The third floor offers additional space and flexibility for large families, home offices, or guest accommodations. No basement, no problem-there's plenty of room to grow with 3480 SQFT above grade! All furnishings are negotiable, offering a turnkey opportunity for buyers seeking convenience and style. Located in a desirable neighborhood close to schools, parks, shopping, and just minutes from Innisfil Beach and Lake Simcoe. A rare and unique find-don't miss your chance to own this exceptional home! (id:41954)
203 Valleymede Drive
Richmond Hill (Doncrest), Ontario
Top Ranked School Zoned, Stunning Bright, Sun-Filled 5 Generously Sized Bedrooms + 5 Washrooms + 2 Garage House In Quite & Family Oriented/Child Safe Prestigious Doncrest Community. (3509 S.F. In 1st & 2nd Floor + 1717 S.F. Basement As Per Mpac), Surrounded With Luxurious Homes & Walking Distance To A Very Convenient Plaza, Along With A Separate Entrance To Basement Apartment Providing An Excellent Opportunity To Generate Rental Income, Master Washroom 2023, HWT Leased 2024, AC 2022, Door&Windows 2009, Roof 2018, New Basement Renovated 2025, New Toilets, Backyard Deck 2014, Main Kitchen Quartz Counter Top 2020, Laundry Room 2023, Drive Way & Backyard 2017, Close To Doncrest Public School & Mins Walk To Bus Station To St Robert Catholic School. Move-in Ready Or Renovate To Your Taste, Located Near Beautiful Parks, Restaurants, Major Highways, Bayview Golf Club, And Much More. (id:41954)
239 Edmunds Place
London South (South T), Ontario
Welcome to this stunning 2-storey home located on a quiet cul-de-sac in Southeast London, with quick access to Highway 401 and all major amenities. This beautifully designed home features a grand front entrance with an impressive staircase that opens into formal living room filled with natural light. Just beyond is a spacious entertaining room, ideal for hosting family and friends. The large, open-concept eat-in kitchen offers ample cabinetry, generous counter space, and flows seamlessly into a casual family area, perfect for everyday living.Original hardwood flooring runs through the hallway and family area on the main level. From the kitchen, step into a bright sunroom that leads out to a deck with pergola ideal for outdoor enjoyment. The main floor also includes a convenient powder room and a walk-in pantry.Upstairs, the primary bedroom features a 4-piece ensuite with double vanity. Two additional well-sized bedrooms and a 3-piece main bath complete the upper level.The full, unfinished basement includes a rough-in for an additional bathroom and awaits your finishing touches. Don't miss this exceptional opportunity in a desirable, family-friendly neighbourhood! (id:41954)
505 - 180 Markham Road
Toronto (Scarborough Village), Ontario
Spacious 3-bed, 2-bath condo ideal for families, first-time buyers, or investors. Features a large eat-in kitchen and a functional layout. All utilities included in condo fees (heat, hydro, water, cable). Well-managed building with gym, outdoor pool, rec room, and 24-hr security. Close to schools, transit, parks, hospitals, worship, and major retailers like Walmart and Metro. Great value in a convenient Scarborough location! (id:41954)
36 Marlow Avenue
Toronto (Danforth Village-East York), Ontario
STUNNING Semi in Prime Danforth Village - Friendly neighborhood, steps to Donlands subway station. Walking distance to future Ontario Line (Pape/Cosburn Stations). Featuring 3 bedrooms (with B/I closet) with 2 updated full baths (21') plus a recently finished basement with a bedroom (24'). Loaded with upgrades ($$$ spent): 1 legalized parking pad, Upgraded Hardwood Floors (carpet free) & Modern Bannister, Gourmet custom kitchen with Stainless Steel appliances, granite countertop, valance light, Chimney style hood range, pot lights. Whole house with updated windows (mostly year 2024) and upgraded extra wide casing - taller windows in basement, Attic upgraded R-60 insulation (24'), Whole house filled with ductless/heat pump high efficiency air-conditioner system (main floor, basement, master bedroom, 2nd bedroom & 2nd floor). Water main replaced (21') Good size fully fenced backyard with deck. Very well kept home!! (id:41954)
18 Whitman Street
Toronto (Newtonbrook East), Ontario
Welcome To 18 Whitman Street, An Elegant And Meticulously Maintained 2-Storey Detached Home Situated In The Prestigious Newtonbrook East Community Of Toronto. Situated On A Premium 61.2 X 100 Ft Lot, This Property Offers Approximately 4,012 Sq. Ft. Of Total Living Space, Including 2,425 Sq. Ft. Above Grade (Per MPAC) And A Fully Finished Basement, Featuring 4+2 Bedrooms And 4 Bathrooms. The Main Floor Boasts An Inviting Open-Concept Design Highlighted By Hardwood Floors, Crown Moulding, And Abundant Natural Light, Including A Spacious Living And Dining Area Perfect For Entertaining, And A Cozy Family Room With A Gas Fireplace And Walk-Out To A Private Backyard. The Gourmet Kitchen, Completely Renovated, Showcases Granite Countertops, Custom Cabinetry, Pot Lighting, And Premium Stainless Steel Appliances, Including A KitchenAid Stove/Oven, GE Profile Refrigerator And Dishwasher, Panasonic Microwave, And Pacific Range Hood. Upstairs, The Primary Suite Offers A Large Walk-In Closet And A Luxurious 5-Piece Ensuite, While Three Additional Bedrooms Provide Generous Space For Family And Guests. The Lower Level Expands The Living Area With A Large Recreation Room, Wet Bar, Two Additional Bedrooms, A 3-Piece Bath, And Ample Storage. Additional Updates Include A Remodeled Powder Room, Premium Marble Like Porcelain Tiles In The Hallway, Hardwood In Living/Dining Areas. This Home Also Features A 2-Car Garage With Parking For Six Vehicles. A Fully Fenced Private Backyard Featuring An Interlocking Patio, Complemented By Professionally Landscaped Front And Rear Yards. Conveniently Located Near Top Schools: Brebeuf College School, St Josephs Morrow Park CS, St Agnes, Lillian PS, Cummer Valley MS, Newtonbrook SS, Public Transit, Supermarkets, And A Park At The End Of The Street. This Home Combines Style, Functionality, And An Unbeatable Location Making It The Perfect Place To Call Home. (id:41954)
1503 - 3 Concorde Place
Toronto (Banbury-Don Mills), Ontario
Bright & Spacious Renovated 2-Bedroom plus den Apartment in Prime Toronto Location. Welcome to this beautifully updated, pet-friendly exquisite condo apartment in one of Toronto' s most desirable neighbourhoods. Boasting over 2,500 sq. ft. of bright, open-concept living space, this home combines luxury finishes with everyday functionality. Key Features: Spacious Layout: Open-concept living and dining areas with walk-out to a private balcony; Gourmet Kitchen: Fully renovated with centre island, quartz countertops, and stunning waterfall edge finish. Primary Suite: Features a walk-in closet with custom California Closets and a spa-like 4-piece ensuite with glass shower and Jacuzzi tub. Second Bedroom: Generously sized with ample natural light; Storage Galore: Includes an oversized in-suite storage room and an owned locker (7.7 x 3.9)High-End Finishings: Premium flooring, modern lighting, and custom closet organizers throughout. Location. Don't miss the opportunity to live in a truly unique and spacious home in the heart of Toronto. (id:41954)
2c - 2 Chedington Place
Toronto (Bridle Path-Sunnybrook-York Mills), Ontario
Welcome to one of Toronto's most prestigious addresses - 2 Chedington Place. This exclusive residence offers timeless elegance, classic architecture, and a lifestyle of exceptional comfort. Nestled within a 24-hour gated community with concierge service and valet parking, this boutique building is renowned for its privacy, security, and understated luxury. Step off your private elevator into a sprawling southwest-facing suite spanning over 3,000 sq ft. A grand foyer sets an elegant tone. To the left, you'll find two spacious bedrooms, each with its own private ensuite. To the right, a mudroom with a separate service entrance ensures seamless access for staff or deliveries. Natural light fills the expansive living room, with oversized bay windows offering views of lush greenery. The adjacent library, featuring a walk-out to a spacious octagon-shaped balcony, offers a tranquil setting for morning coffee or evening relaxation. The formal dining room, connected to the kitchen and breakfast area, creates a perfect flow for entertaining. Situated directly across from The Toronto French School and the Granite Club, and just minutes from Rosedale Golf Club and Crescent School, this rare offering presents an exceptional opportunity to customize and modernize to reflect your personal style. (id:41954)
221 Jane Street
Clearview (Stayner), Ontario
DETACHED SHOP + SECOND DRIVEWAY. In Law capability. Welcome to this charming piece of paradise in the heart of Stayner. Nestled on a PRIVATE 93' x 158' lot surrounded by mature trees, this beautifully updated 4-bedroom, 4-bathroom home offers exceptional space, comfort, and privacy. The backyard is an entertainers dream featuring an above-ground pool with a large composite deck, outdoor kitchen, dining area, lounging zones, and a cedar sauna. A cozy she shed adds the perfect escape for quiet moments. One of the standout features is the detached oversized garage/shop with soaring ceilings, hydro, and its own driveway is deal for a workshop, home business, or extra storage. There's also ample room to park boats, trailers, or multiple vehicles. Inside, the home impresses with a stylish front mudroom/laundry with barn door, two bedrooms, and a full bathroom on the entry level. The main floor offers a spacious dining area with room for a harvest table, a classic kitchen with quartz counters, farmhouse sink, breakfast bar, and stainless steel appliances, along with a large living room and sunken family room with vaulted ceilings, gas fireplace, built-ins, and walkout to the backyard. The primary suite includes a Juliet balcony, 4-piece ensuite, and a 2024 custom closet system. The lower level adds even more living space with a rec room, new wet bar with wine fridge and butcher block counters, a 3-piece bath, and an exercise room across from the sauna. Additional highlights include an RO water system, 2015 AC and furnace, extra attic insulation, built-in sound system, and a full renovation completed in 2002. Looking for a unique home that is meticulous- this is the one! (id:41954)
14 Chamberlain Avenue
Ingersoll (Ingersoll - South), Ontario
Looking For A Better Lifestyle With An Easy Commute To Surrounding Cities. This Spacious Affordable Home In A Family-Friendly Community Is The Perfect Fit For You! Located In Ingersoll, You'll Have Access To Five Local Schools, Numerous Parks, A Variety Of Indoor And Outdoor Recreational Programs, And Excellent Healthcare With A Local Hospital. With Local And National Companies Offering Employment Opportunities, It's An Ideal Location For Your Family. Plus, Commuting Is A Breeze With The 401 Just 1Km Away - Get To London, Woodstock, Kitchener-Waterloo, Brandford, Or The GTA In No Time, All While Avoiding Traffic. This Well-Maintained McKenzie Home, Less Than 10 Years Old, Features 3 Spacious Bedrooms, An Open-Concept Layout, Modern Finishes, And A Generous Backyard. With No Sidewalk, You'll Enjoy Parking For Up To Four Cars In The Driveway. Experience All The Benefits Of A Near-New Home Without The Wait- Move In Today!! (id:41954)
143 Bayne Crescent
Cambridge, Ontario
Charming detached home offering privacy, space, and comfort in a sought-after neighborhood located at quite cres. premium lot with plenty of space of parking on stamped concrete driveway. Spacious lot with room to expand, entertain, or simply relax in your private backyard oasis. Separate living with a lot of light. A chefs dream kitchen spacious, functional, and filled with natural light. Open-concept kitchen perfect for entertaining and everyday living. Custom cabinetry and stylish backsplash bring elegance to this well-designed kitchen. spacious dinning room walk out to wooden deck and huge backyard. 3 decent size bedrooms on second floor with 2 full bathrooms. master bedroom has his own ensuite. Fully finished basement adds valuable living space for recreation, guests, or a home office perfect for entertaining, relaxing, or additional storage. close to park , school, plaza, easy access to highways. show with confidence wont stay long. (id:41954)
94 Royal Avenue
Hamilton (Ainslie Wood), Ontario
Excellent opportunity in sought-after West Hamilton just minutes from McMaster University and Westdale Village. This updated 3-bedroom, 1.5-bath home sits on a 24' x 100' lot and has been well-maintained and upgraded, offering strong rental potential or comfortable family living. Previously rented to grad students at premium rates.Main floor includes a bright living room, updated eat-in kitchen (2024) with new stove and dishwasher, powder room, and a main-floor bedroom. Upstairs you'll find two large, bright bedrooms and a fully updated 4-piece bath (2024).The partially finished basement features laundry, storage, and potential for a 4th bedroom or home office. Enjoy a private, fenced backyard with room to relax or grow. Additional updates include new AC (2022) and updated bathrooms (2024).Close to transit, parks, schools, shopping, and McMaster this move-in-ready home is a smart choice for both investors and end users.Dont miss this turnkey opportunity in West Hamilton! (id:41954)
96 - 30 Green Valley Drive
Kitchener, Ontario
A Great Opportunity for Buyers Willing to Add Their Own Touch! Located in a sought-after community known for its family-friendly atmosphere, low traffic, and peaceful surroundings. Tucked away among mature trees and green space, this area offers the perfect balance of nature and convenience, with easy access to shops, groceries, major highways, and public transit. This spacious 3-bedroom, 3-bathroom townhome offers incredible potential for the right buyer. While the home is in need of updates and renovations, it presents an excellent opportunity to personalize and build equity in a well-managed, desirable complex. The layout features generously sized bedrooms on the upper floor, including a primary bedroom with its own 3-piece ensuite. There's also a powder room on the second level and a full 4-piece main bathroom upstairs. The basement has a walk-out to the deck and backyard space. Residents enjoy access to a seasonal outdoor pool, ample green space, and plenty of room for kids to play. Whether you're a first-time buyer, investor, or someone looking for a project, this is your chance to get into a great location at an affordable price. With some TLC, this property could truly shine. Don't miss out on the opportunity to make it your own! (id:41954)
122 Forest Hill Road
Grimsby (Grimsby West), Ontario
FOR SALE is a Bright, freshly painted and welcoming 3 Bed 2 Bath Side-split in a Peaceful and fabulous location, a perfect family home at end of Cul-de-sac close to parks and backing on to Ravine. Featuring Newly upgraded kitchen, upgraded baseboards and trims, Main floor features hardwood floors, a large Living room, and Dining room with a door to sunroom looking onto a private yard and patio, the second floor has three good-sized bedrooms and a 4-piece bath. Downstairs is a finished rec room with large windows, lots of space and storage in the laundry room and newly added 3-piece bathroom. Single attached garage and large garden shed, easy access to HWYs, close to shopping and Costco. (id:41954)
54 Videl Crescent
St. Catharines (Grapeview), Ontario
Beautifully Crafted End-Unit Townhouse by Silvergate Homes The Cabernet sought-after collection. Energy Star certified for efficiency and comfort, this thoughtfully designed home blends elegance with functionality.Featuring:3 Bedrooms + Loft, including a spacious primary suite with ensuite bath and walk-in closets Bright, open-concept kitchen with breakfast bar, pots & pans drawers, and impeccable ceramic flooring Cathedral/vaulted ceilings and custom shelving in closets for added storage Main floor laundry room, convenient handrails on staircase, and tasteful finishes throughout Stylish ceramic tile in kitchen, foyer, and bathrooms Spacious dining area, ideal for entertaining (id:41954)
91a Tobys Road
Georgian Bay (Baxter), Ontario
Your private island retreat on Georgian Bay. Escape to nature without sacrificing convenience. This rare opportunity to own an entire private island just minutes from the mainland offers the perfect blend of peaceful seclusion and easy access to modern amenities. Located near Honey Harbour and only 4 minutes from Hwy 400, this 1.088-acre island features 856 feet of stunning Georgian Bay shoreline, breathtaking 360 water views, and both sunrise and sunset vistas. At the heart of the island is a beautifully crafted 2-bedroom, 2-bathroom log cabin with vaulted cathedral ceilings, floor-to-ceiling wood, and an open-concept layout that blends the kitchen, dining, and family room around a striking stone fireplace. Large windows surround the home, bringing in natural light and gorgeous views from every angle. The bright and airy sunroom features 5 sliding doors that open to expansive decks and peaceful outdoor living. Two cozy bedrooms sit at the back of the cabin, including a primary with a 4-piece ensuite. A charming loft above the kitchen offers extra space for kids to sleep or play. Outside, enjoy the true cottage lifestyle with multiple docks, a canoe/kayak rack, sea-doo ramp opportunity, hammock spaces, and natural rock outcroppings surrounded by trees. A sweet bunkie adds additional sleeping or hangout space. This island offers the perfect setting to create unforgettable family memories for generations to come. All furnishings, equipment, and lake toys are negotiable - move in and start enjoying island life right away. Just a quick boat ride from nearby marina and only 2 hours from Toronto, this is a once-in-a-lifetime opportunity to own your own island at an approachable price point. You must see it for yourself to understand just how incredible this place really is. (id:41954)
334 Christopher Drive
Cambridge, Ontario
Welcome to this well-kept 3-bedroom, 3-bathroom home located in the quiet, family-friendly south end of Cambridge. Nestled in a mature suburban neighbourhood, this property offers the perfect blend of comfort, space, and convenience. Inside, you'll find a bright and practical layout with three generously sized bedrooms and three full bathrooms just right for growing families or those looking for a bit more elbow room. The partially finished basement adds even more versatility, featuring a 3-piece bathroom, a home office, and a partially finished recreation room perfect for movie nights, a playroom, or guest space. Step outside to a spacious, fully fenced yard that's perfect for kids, pets, and weekend get-togethers. A rare bonus is the detached shed ideal for anyone needing extra workspace or storage. There's also a one-car garage with room for storage, and a double-wide private driveway. This home is close to schools and just a short drive from open fields, the Grand River, and the natural beauty of the surrounding countryside. Whether you're just starting out or ready for your next chapter, this home offers comfort, functionality, and a warm community feel. (id:41954)
392 William Street
Tay (Victoria Harbour), Ontario
Fantastic opportunity on this amazing location and C4-1 zoning permitting may uses for this spacious home on large lot almost an acre in size only steps to Georgian Bay, Tay Shore Trail and Waterfront Park. Currently it is set up as a residence which features: 3 Bedrooms (all with ensuites) * 4 Baths (total) * Large Living / Dining Area with walk out to deck * Large working Kitchen * Main Floor Laundry * Large Full Basement which is partitioned and has 2 Rough-In Baths * Gas Furnace with Central Air * Parking at front and Large paved parking at rear. A few of the permitted uses are: Convenience Store, Restaurant, Laundromat, Garage, Hotel, Motel plus many more. You may consider completing your due diligence to see if a zoning change could allow for Residential detached, semi's, town's or lot severance development would be possible. Approximately 474 feet of frontage on Winfield Dr. All this and located close to Pharmacy - Doctors Office, Grocery, LCBO, Library, Post Office, Cafe, Waterfront Park and Boat Launch. Located in North Simcoe and offering so much to do - boating, fishing, swimming, canoeing, hiking, cycling, hunting, snowmobiling, atving, golfing, skiing and along with theatres, historical tourist attractions and so much more. Only 10 minutes to Midland, 30 minutes to Orillia, 40 minutes to Barrie and 90 minutes from GTA (id:41954)
8906 County Road 93
Midland, Ontario
Attention Investors! This Turn-Key Duplex Property Offers The Perfect Opportunity To Expand Your Portfolio In A Great Location Near Parks, Trails, Little Lake, And A Variety Of Amenities. With Great Tenants Already In Place In The Upper Unit, You'll Benefit From Steady Rental Income. The Lower Unit Is Vacant, Providing You With The Flexibility To Set Your Own Market Rent And Choose Your Own Tenants. This Bungalow-Style Duplex Features A Total Of 2,244 Sq. Ft. Of Living Space, With A 3-Bedroom, 1-Bathroom Upper Unit And A 2-Bedroom, 1-Bathroom Lower Unit. Large Driveway Offers Plenty Of Parking, While The Spacious Backyard Adds Outdoor Appeal For Tenants. Whether You're A Seasoned Investor, Just Starting Out, Or Looking For A Home With Income Potential, This Property Offers Immediate Returns And Excellent Long-Term Potential. With One Unit Ready For Occupancy, Its A Fantastic Opportunity To Subsidize Your Expenses By Living In One Unit While Renting Out The Other. Additional Features Include: Large 75 x 200 Ft. Country Lot. New Septic (2020). New Roof (2019). New Furnace (2020). Detached Garage/Shop. Forced Air Gas Heat. Very Well Maintained Home! Go To "Multimedia" To See More Pictures, Video & Layout. Don't Wait Call Today! (id:41954)
