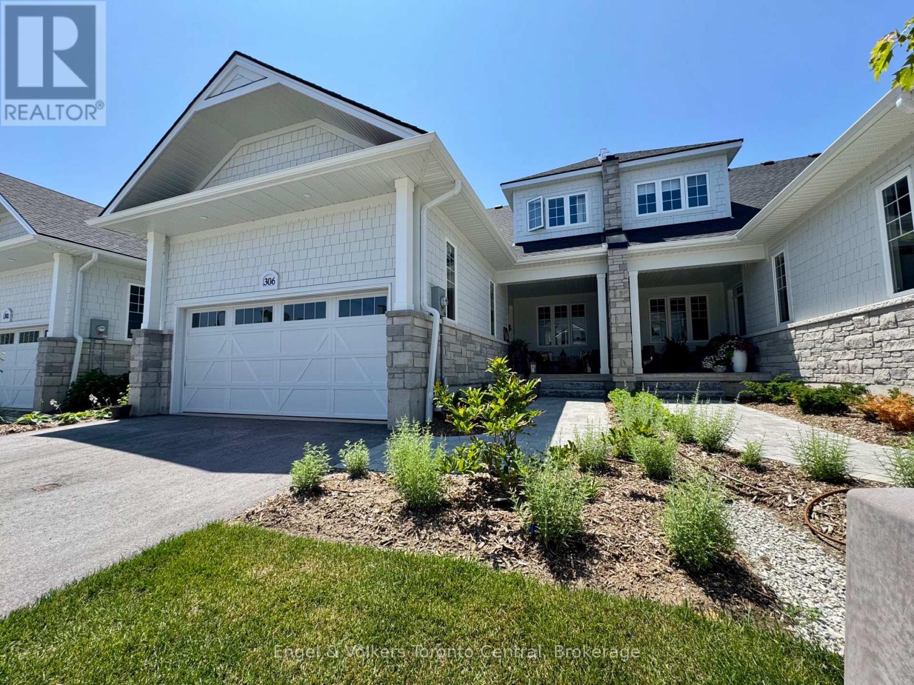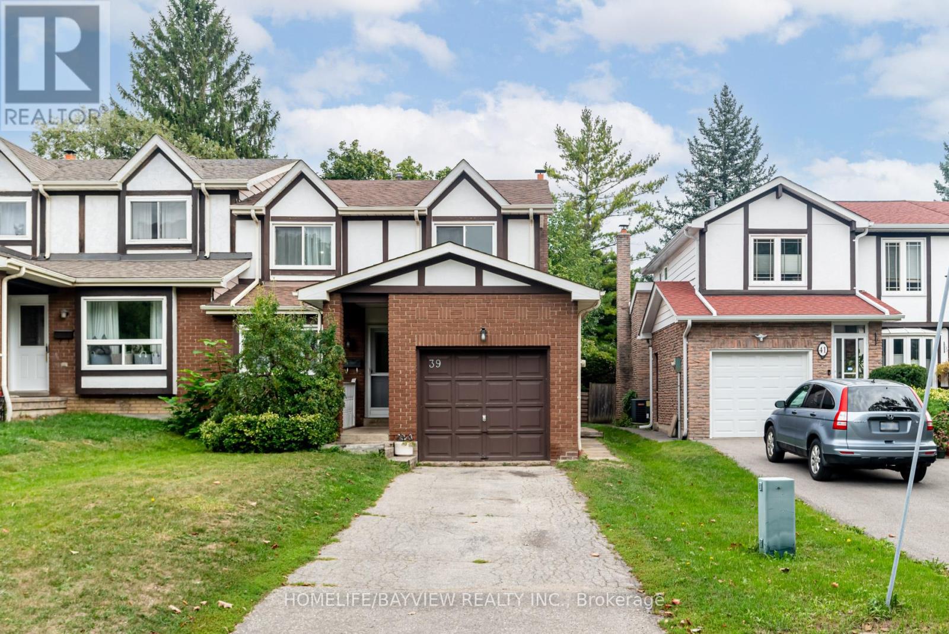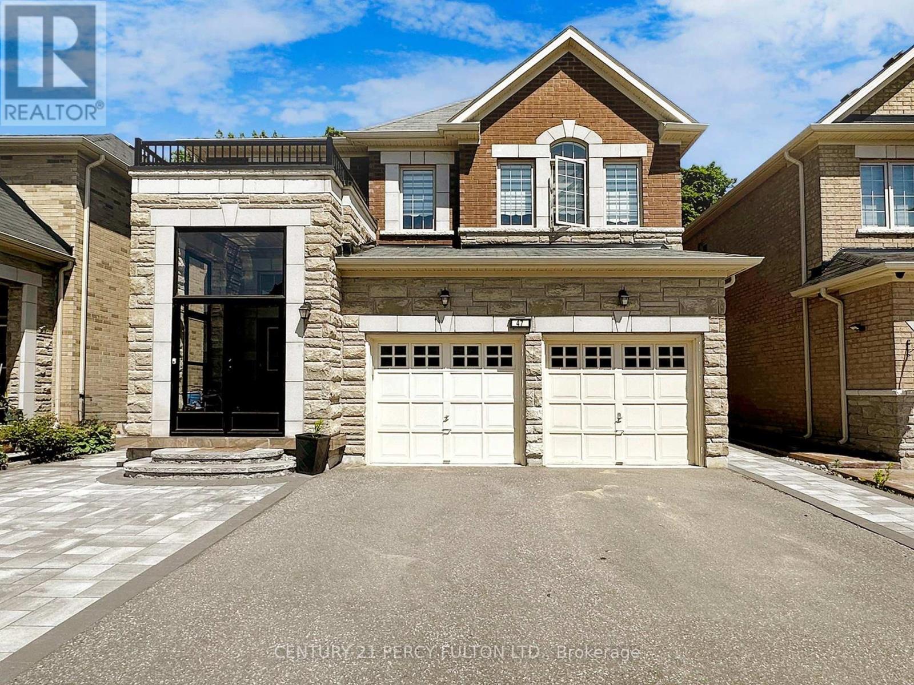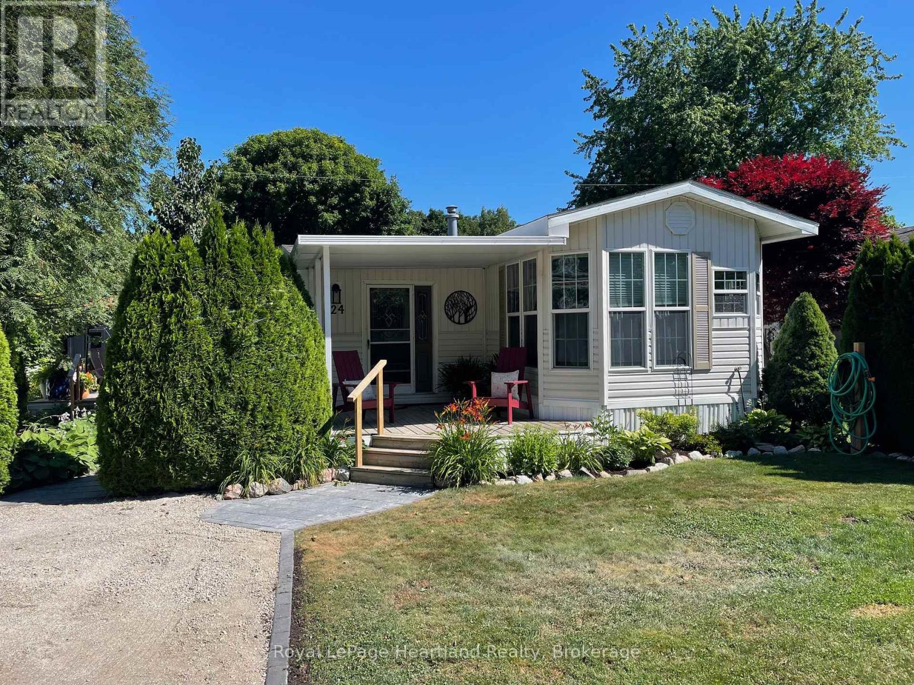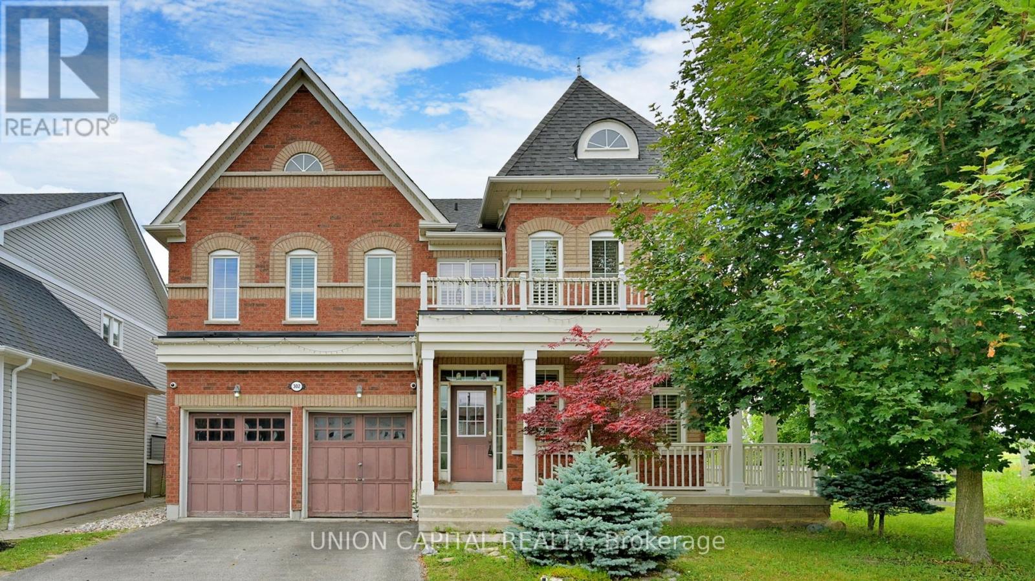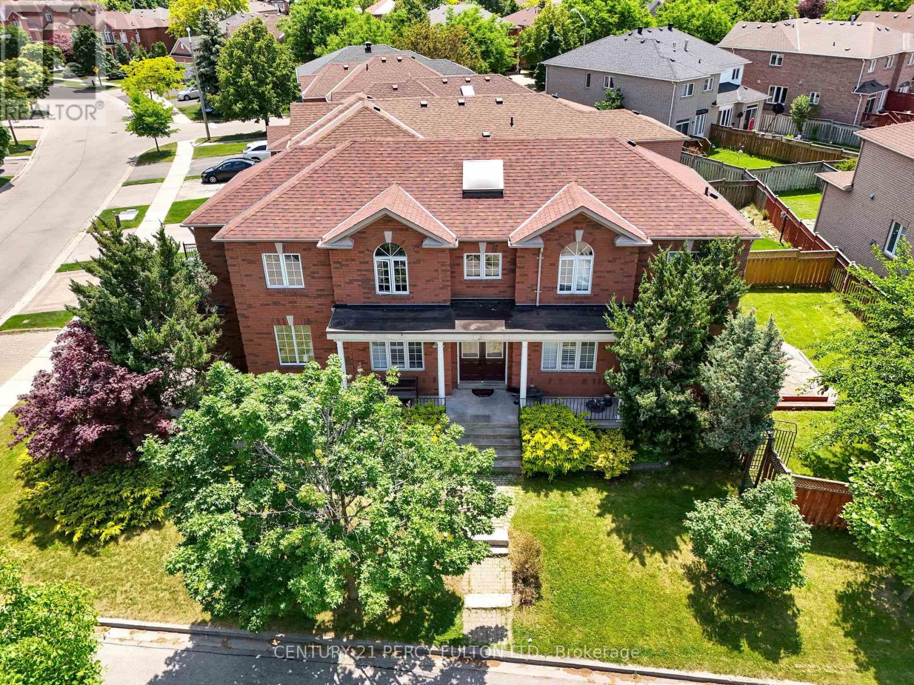306 Sandpiper Lane
Georgian Bluffs, Ontario
Owner will pay the Golf Course Membership transfer fee of 25% plus HST of the current membership price ($11,200) due on closing. Welcome to refined coastal living in this exquisite townhome, perfectly nestled in the prestigious Hollows neighbourhood at Cobble Beach. Tucked away on a private dead-end street, this spacious 2,069 sq. ft. residence offers 2 bedrooms, 2.5 bathrooms, and a lifestyle defined by comfort, elegance, and tranquility.Step inside and experience thoughtful construction designed to minimize sound transfer, ensuring exceptional peace and quiet. The main floor boasts a seamless open-concept layout with engineered hardwood floors throughout, blending warmth and sophistication. At the heart of the living space, a stunning two-story stone gas fireplace with a classic mantle serves as a dramatic focal point, perfect for cozy evenings.The gourmet kitchen is a chefs dream, featuring ceiling-height custom cabinetry and sleek quartz countertops, ideal for both daily living and entertaining.The main-floor primary suite is your private retreat, complete with a walk-in closet and a spa-like ensuite bathroom. Upstairs, a versatile library and office loft overlook the great room, offering a serene setting for work or relaxation. The second bedroom includes its own walk-in closet and a convenient semi-ensuite bathroom.Step outside to your covered back porch and extended patio, where views of Georgian Bay and the lush surrounding green space await. With west-facing exposure, enjoy golden sunsets and abundant natural light throughout the day. As a resident of Cobble Beach, you're just steps away from world-class amenities: Championship golf course, Tennis courts, Rejuvenating spa, Fine dining, Scenic walking trails, Stunning Georgian Bay shoreline. Whether you're looking for a permanent home or a peaceful weekend escape, this exceptional townhome offers it all. (id:41954)
323 Stewart Lake Road
Georgian Bay (Freeman), Ontario
Easy access from highway 400 makes this Stewart Lake cottage a dream to get to from the city. It is minutes from the amenities of Mactier, which will help you limit your time in the car and maximize your time at the lake. The level landscape to the waters edge creates a space where you can keep an eye on the whole family playing outside while you grill up some lunch on the deck. Inside this welcoming cottage there is room for everyone to enjoy the open concept living room, dinning room and kitchen. A fan favourite will be the lakeside Muskoka Room for evening chats, or the exterior deck for enjoying the sun. Three spacious bedrooms secures plenty of room for guests. The year round Township maintained road, grants you garbage pick up and due to the end of road property location it makes room for overflow parking. This is cottage property is the whole package, ready for you and your guests to soak up the lakeside life. Contact the listing agent to visit this gem before it is gone. (id:41954)
2304 Newcastle Crescent
Oakville (Wt West Oak Trails), Ontario
Welcome to 2304 Newcastle Crescent a beautifully maintained 3-bedroom, 3-bathroom semi-detached home nestled in one of Oakville's most desirable family-friendly neighbourhoods. This spacious and inviting property offers the perfect blend of functionality and modern comfort, making it ideal for growing families or those seeking a peaceful community setting.Step inside to find a thoughtfully designed main floor featuring smooth ceilings, elegant pot lights, and an open, flowing layout that creates a bright and welcoming atmosphere. The kitchen and living areas are perfect for everyday living and entertaining guests, while the large backyard offers ample space for outdoor gatherings, barbecues, and family fun.Located just minutes from top-rated schools, Pineglen Soccer fields, parks, shopping, transit, and major highways, this home offers unbeatable convenience. Additional highlights include parking for two vehicles on the driveway, an attached garage, and recent upgrades such as a newer roof, furnace, and A/C all completed in 2021.This is truly a wonderful opportunity to own a move-in-ready home in a highly sought-after Oakville's Westoak Trails community. (id:41954)
29 Sealcove Drive
Toronto (Etobicoke West Mall), Ontario
Welcome to 29 Sealcove! This stunningly renovated 3+1 bedroom bungalow has been transformed with over $100K in upgrades, offering modern luxury and timeless charm. Step into the open-concept living area the perfect space for relaxation and entertaining. The sleek, modern kitchen boasts a stone centre island stylish back-splash, and all-new stainless steel appliances. Three Spacious bedrooms and spa-inspired bathroom with anti-fog LED mirrors elevate the home's comfort and elegance. The finished basement, with a separate side entrance, features a large recreation area with a gas fireplace, an additional bedroom and renovated 3pc bathroom. Enjoy the convenience of being within walking distance to Eatonville Junior, Middle, and high schools, as well as a public swimming pool, ice rink, hockey rink, basketball court, tennis court, and the picturesque Bloordale Park, Sherway gardens ,Walmart, Home Depot, and cloverdale mall , metro, no frills, loblaws. Easy access major high ways , walk to TTC & MIWAY bus. A rare Opportunity to own a fully upgraded home in a prime location --- Don't miss out! (id:41954)
3934 Richview Road
Innisfil, Ontario
Experience the healing powers of living in a waterfront lifestyle... Wake to the simple sounds of nature, relax in the filtered breeze from the forest, gaze at the stars from this open and harmonious backyard. Enjoy the 4 seasons in this welcoming community of Innisfil. Celebrate the joy with family & friends. Gather in the landscaped gardens, upgraded 2-story home, kitchen, spa baths, outdoor 11 x 17 ft cedar sauna, & 4 car garage. All the conveniences of a larger city close by and enjoy nestled close to Kempenfelt Bay. Extras include: Deeded Beach to the Bay w/ Boat Launch at 'Rockaway Beach'. Just a walk away.$150 annual fee includes the sandy beach, swimmers dock + private boat launch.Approx. 3263 sf. 6 bedrooms, 7 baths very cool seperate loft private quarters above the garage and an area in bsmt with 2 bedrooms, recreation area / gas fireplace + kitchen and bathroom with heated floors.Explore this lovely community which maintains a country feel and relaxed vibe. (id:41954)
39 West Borough Street
Markham (Aileen-Willowbrook), Ontario
Very Bright Sun Filled Spacious 2 Storey Semi Detached, Nestled In A Family Friendly Safe Neighbourhood On A Quiet Tree Lined Street. Less Than 5 Min Walk To Top Schools Thornlea Ss & Willowbrook Ps Also Bayview Ave/Transit & 407 At Your Doorstep. Great Size Combined Living & Dining Rooms, Very Functional Large Garden Facing Kitchen With Super Clean Appliances.2Pc Powder Room On Main Floor. Sizeable Family Room With Gas Fireplace And Walk Out To Massive Very Private & Deep Back Yard Oasis. 4 Bright Bedrooms On Upper Floor All With Double Closets & Large Windows. Primary With Walk In Closet & 2 Pc En-suit & 4Pcs Bath Off Of Upper Hallway. Separate Side Entrance To Fully Finished In Law Suite With 3Pc Bath /Full Large Eat In Kitchen/Massive Bedroom/Living/Dining And Laundry. Side Access To Good Size Garage. Extra Deep Driveway With No Side Walk. Gas Furnace & Central Air. Super Clean Well Cared For Home situated in great proximity to shopping & Hwy's. Property is tenanted with lovely family willing to stay tenancy is month to month (id:41954)
69 Crawford Drive
King (Nobleton), Ontario
Welcome to this stunning 3,600 sq ft luxury home nestled in the prestigious community of Nobleton. Backing onto a lush ravine, this two-storey residence blends elegance with functionality, offering a thoughtfully designed layout and breathtaking views from not one but two private balconies, located off the kitchen and the primary suite. Step inside to soaring 10 ft ceilings on the main floor and 9 ft ceilings on both the second level and walkout basement. The chef-inspired kitchen is the heart of the home, showcasing a large centre island, quartz countertops and backsplash, built-in appliances, and a sleek servery with beverage fridge. A sun-soaked breakfast area provides the perfect setting for morning coffee with serene views. Designed for multi-generational living, the main floor includes a spacious bedroom with a private ensuite. Upstairs, every bedroom boasts its own ensuite, while the luxurious primary suite is a true retreat featuring two generous walk-in closets, a spa-like ensuite, and a versatile sitting area ideal for a home gym, office, or lounge. The walkout basement offers incredible potential, easily adaptable into a separate dwelling for rental income or extended family. Located just minutes from charming local bakeries, boutique restaurants, and Nobleton's beloved community park with its playgrounds, courts, and open green space this home offers the perfect blend of luxury living and small-town charm. (id:41954)
47 Mohandas Drive
Markham (Cedarwood), Ontario
Welcome to 47 Mohandas Dr, a stunning 5-bed, 6-bath executive home in desirable Markham area. This executive residence boasts approximately 3500 sq ft of luxurious living space above grade, nestled amongst picturesque ravines and backing onto the prestigious Remington Golf Club. The open-concept design seamlessly connects the gourmet kitchen, featuring quartz counters and Wolf appliances, to the spacious family room with a cozy gas fireplace. Main-floor bedroom with an attached washroom and a huge walk-in closet offers convenience and privacy, while the upper level boasts a luxurious master retreat with a 5-piece ensuite and a large walk-in closet. Two additional bedrooms share a Jack & Jill 5-piece bathroom, and the fourth bedroom features its own private ensuite. The lower level features a legal basement apartment with a separate entrance, ideal for extended family or rental income. The exterior is equally impressive with professional landscaping and a fully interlocked driveway. Located in a prime Markham/Steeles area, this home is just minutes from top-ranked schools, 407, shopping centers, and restaurants. **EXTRAS** Bsmt With All Electrical & Plumbing Connections For All Appliances, Separate 2 E/Panel In BSMT (200 AMP Main & 100 AMP BSMT). (id:41954)
42 Covent Crescent
Aurora (Aurora Highlands), Ontario
3-Bedroom Townhouse in the sought-after Aurora Highlands Neighbourhood! Well maintained by the same owners for almost 30 years. Ideally located within walking distance to excellent Public and Catholic Elementary Schools, Parks and scenic Trails. The home offers an an inviting open-concept Living and Dining area, complemented by an updated Kitchen featuring Quartz Countertops (2023), refaced Cabinetry and a spacious Breakfast Area. Step out to your fully fenced, private Backyard with a Deck. Upstairs, the generous Primary Bedroom boasts a 4-piece Ensuite, while the Family Room above the Garage provides additional versatile living space. Notable updates include a newer Roof (2022), Air Conditioner (2021), Dishwasher (2022), Washer and Dryer (2021). Don't miss the Opportunity to own this move-in ready home in a prime family-friendly community! 3-D Virtual Tour: https://winsold.com/matterport/embed/411490/jcBsjDprwx2 (id:41954)
24 Rowan Rd - 77307 Bluewater Highway
Bluewater (Bayfield), Ontario
Welcome to this affordable, well maintained home located in Northwood Beach Resort, 55+ adult lifestyle community. Minutes from the Village of Bayfield where you will find great restaurants, shopping, marina, sandy beaches & a golf course right across the road. This up-to-date home has a spacious entrance/sitting area with a new gas fireplace, a bright eat-in kitchen that opens to a cozy living room. The primary bedroom with built-in cabinets, a large clothes closet and patio doors that lead to a large deck is a great spot for morning coffee. A second bedroom also opens to the deck, doubles as a functional storage room with an optional built-in single bed, great for an overnight guest. The lovely backyard is lined with mature trees ensuring privacy, perennial gardens surround the brand new grey concrete slate walk way and the new black privacy fence on the large deck is the perfect space for summer entertaining. A new 10x12 insulated shed with electricity and an extra garden shed provides plenty of storage. Northwood Beach offers a beautiful updated community centre, large outdoor pool & amazing sunsets at the lakeside park. If downsizing, low maintenance & lakeside living are what you are looking for, this is the home for you! (id:41954)
302 Montgomery Avenue
Whitby (Brooklin), Ontario
Incredible 3040Sq Ft 5 Bdrms All Brick Home With 2 Ensuites Beautiful Layout For Entertaining With Very Generous Size Rooms Great Separation Between Living Dining & Family Rooms. Large Corner Lot With Huge Backyard And No Neighbours On 1 Side. Great Neighbourhood On A Quiet Street With Schools And Amenities A Short Distance Away! (id:41954)
66 Moreau Trail
Toronto (Clairlea-Birchmount), Ontario
Forever Home Awaits in Warden Woods! Welcome to this rarely offered, original-owner gem on a prime corner lot. Featuring 5 spacious bedrooms, a finished basement with separate entrance, and over 2,500 sq ft of sun-filled living space (plus basement!), this home is perfect for growing families. Step into a grand main floor with 18ft ceiling with a skylight that fills the home with natural light. The layout is both functional and inviting ideal for entertaining or relaxing with loved ones. Walk to elementary and high schools, Warden Subway Station, and enjoy quick access to Downtown Toronto. Located in the sought-after Warden Woods community, this home blends urban convenience with neighborhood charm. Don't miss your chance to own this stunning home in a well-established, high-demand area! (id:41954)
