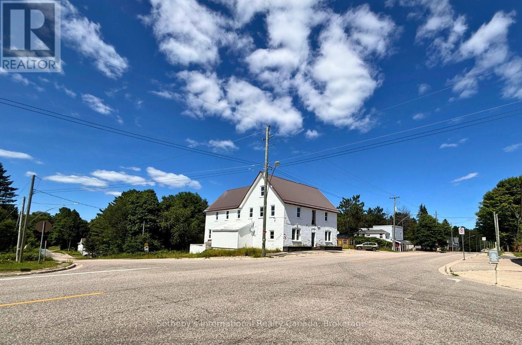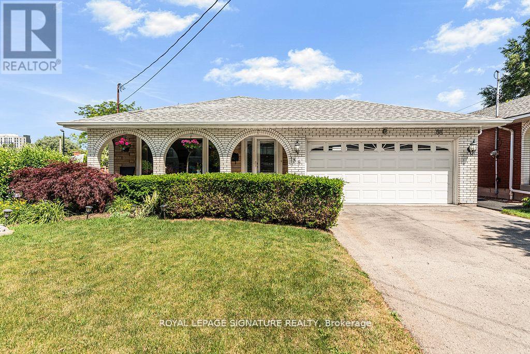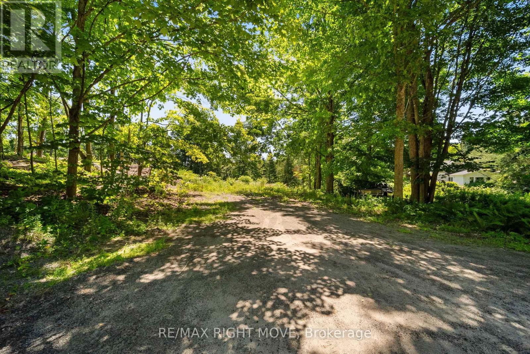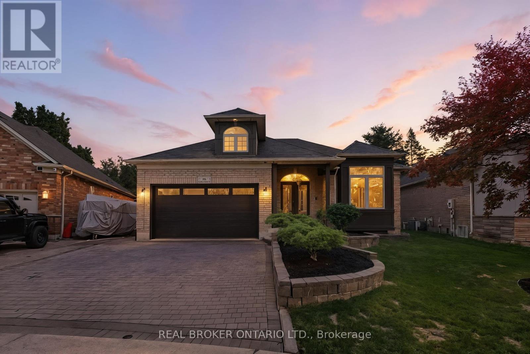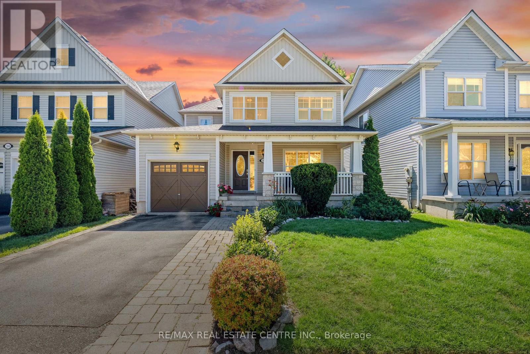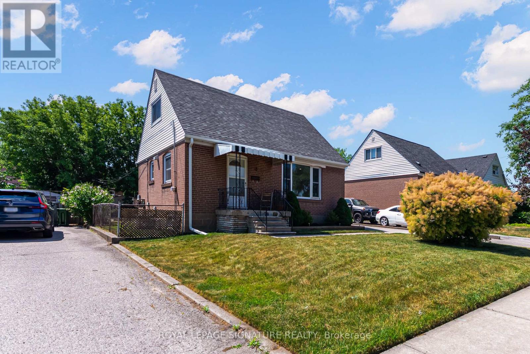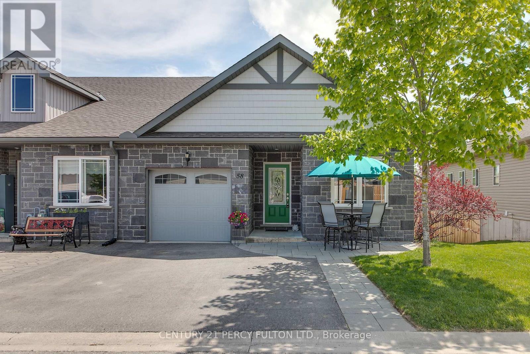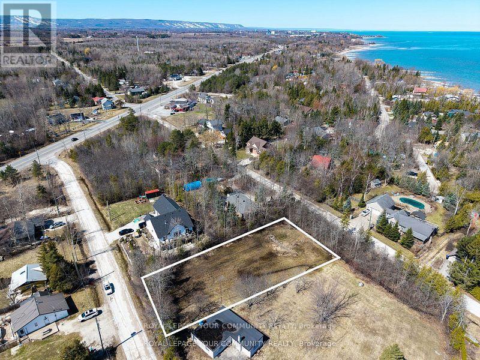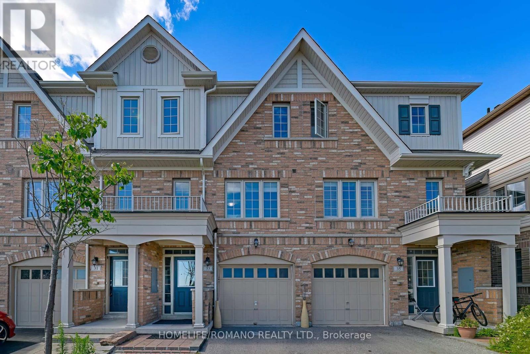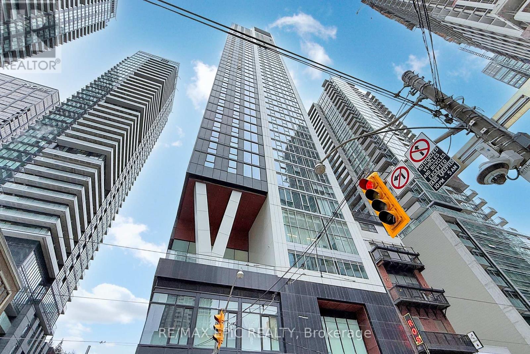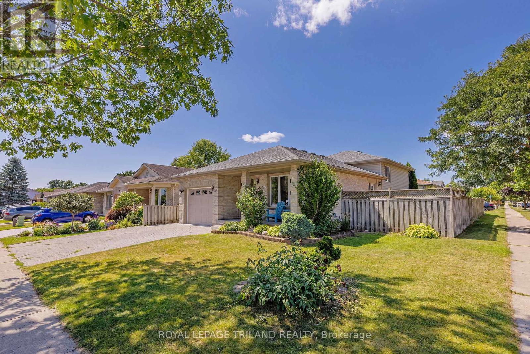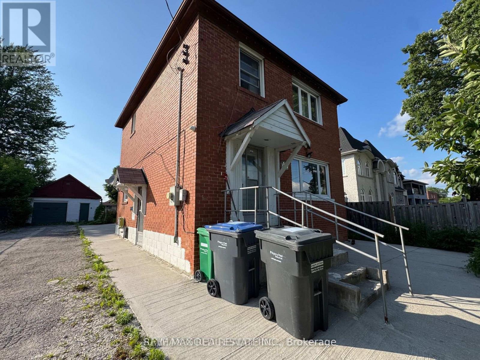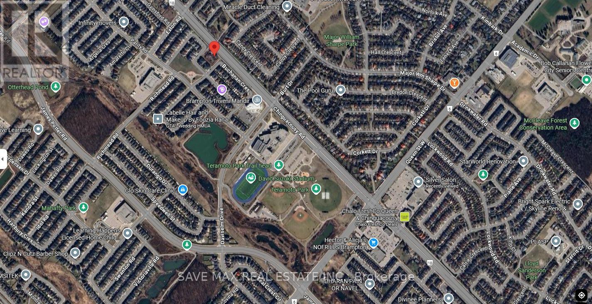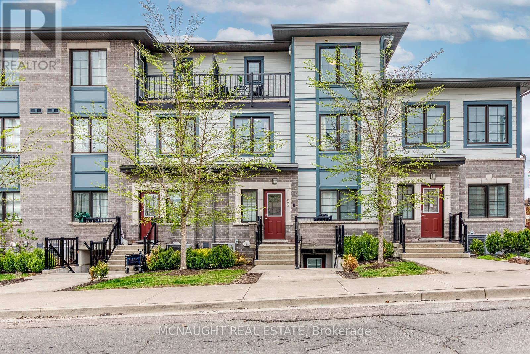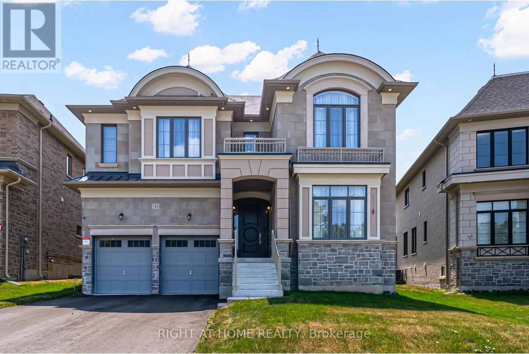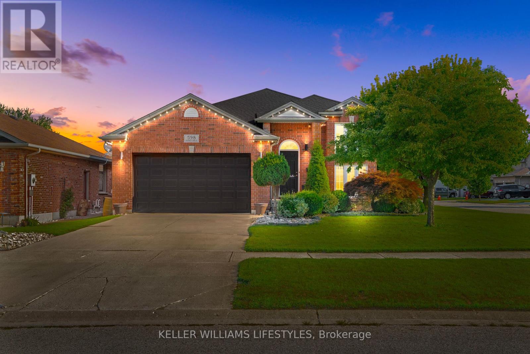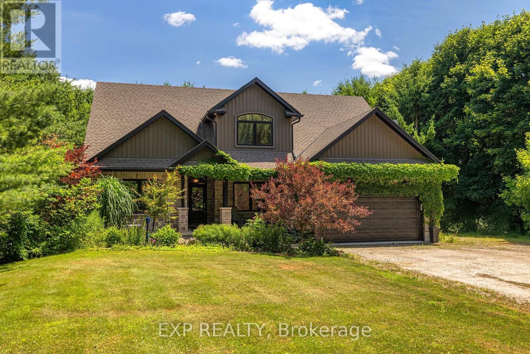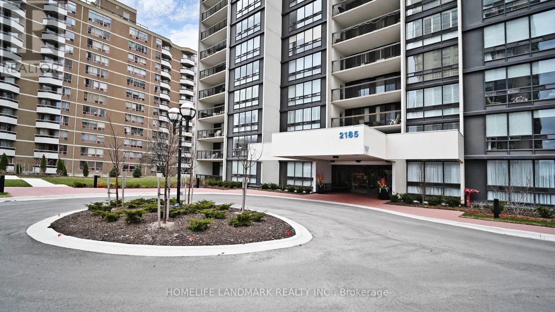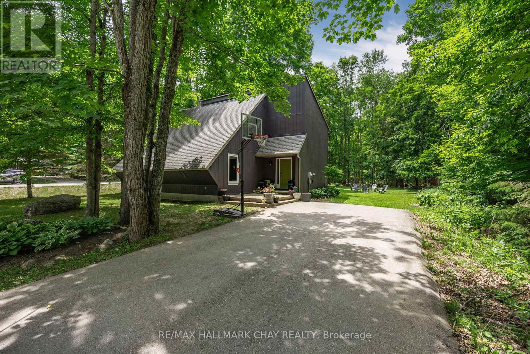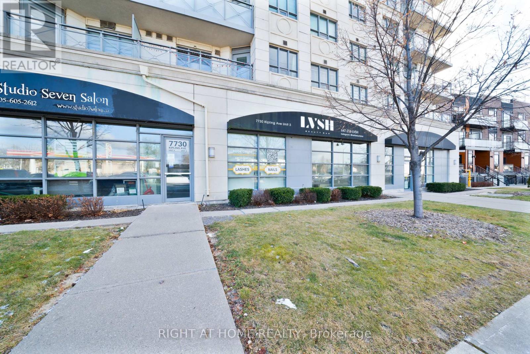2502 Highway 518 W
Mcmurrich/monteith (Sprucedale), Ontario
Seeking a unique investment opportunity? Nestled at the crossroads of adventure, you'll find the iconic Sprucedale Hotel positioned alongside the Seguin and OFSC Snowmobile/ATV Trail systems as the only stop between Parry Sound and Algonquin Park. This historic establishment is more than just a building, its a gateway to countless experiences and memories waiting to be created. This prime location is ready for your next venture, and is perfectly situated for outdoor enthusiasts and travelers alike. The potential for foot traffic and visibility is exceptional, making it an ideal spot for your business to thrive. The commercially zoned main floor boasts a spacious bar, dining area, bathrooms and kitchen space. The second and third floors are a blank canvas, stripped down to their structural studs, offering a unique opportunity to design an owner's residence or create rental units for additional income. With the right vision, you can maximize the potential of this space, transforming it into something truly extraordinary. This is your chance to invest in a piece of history and make your dreams a reality. Whether you envision a vibrant gathering place for locals and tourists, a serene retreat for outdoor lovers, or a new location for your business, the possibilities are boundless (buyer to verify with municipality). Don't miss out on the opportunity to shape the future of the Sprucedale Hotel! Property is being sold as is. (id:41954)
148 Wesmina Avenue
Whitchurch-Stouffville (Stouffville), Ontario
Welcome to this stunning, 2 YEARS OLD detached home in a coveted neighbourhood - featuring 3,400+ sq ft , basement with a separate entrance!(2 Entarence side and walk up) Move-in ready and perfect for multigenerational living or rental income. The main floor features a spacious double-door office/library, ideal for working from home or easily converted into a 5th bedroom. Enjoy a bright and airy open-concept layout with smooth ceilings, pot lights, and carpet-free flooring throughout. The modern kitchen is built for function and style, with stainless steel appliances, an extra-large stone island, ample cabinetry, and a walk-in pantry perfect for entertaining and everyday family life. Upstairs includes 4 generous bedrooms, 3 ensuites (including a Jack-and-Jill layout), and a primary retreat ideal for a nursery, massage room, or lounge. . Enjoy a fenced backyard that backs directly onto a serene park, providing privacy, green views, and natural light all day long. Situated on a premium lot facing a beautiful park, The convenience of an upper-level laundry room is also included. The full-sized, unfinished basement with a walk-up to the backyard offers excellent potential for future development tailored to your needs. Enjoy the unique blend of country and city living, being just minutes from Granite Golf Club, Goodwood Conservation Area, Stouffville City Centre, and the GO Station and just closed to HWY 48, 404, 407, Stouffville GO, top-rated schools, membership golf clubs, and all major amenities including Longos, Walmart, Winners, restaurants, gyms, and more on Main Street. Priced for exceptional value on this rare opportunity you don't want to miss! (id:41954)
2121 Gordon Street
Innisfil (Stroud), Ontario
MOVE-IN READY RAISED BUNGALOW ON A 78 X 208 FT LOT WITH A BACKYARD THAT GOES BIG! Big lot. Bigger lifestyle. This all-brick raised bungalow in Stroud serves up serious space on a massive 78 x 208 ft lot in an established, tree-lined neighbourhood. Set back from the road with lush grass, tidy landscaping, and excellent curb appeal, its within walking distance to the school, arena, parks, restaurants, church, and Beer Store. Just 5 minutes to groceries and daily essentials, and less than 10 to Alcona, Barrie, and the GO Station. The double-wide driveway accommodates 6+ cars, with no sidewalk to impede access, and leads to an attached double garage featuring an inside entry, two remote openers, and a rough-n for a gas heater. The fully fenced backyard is designed for good times, featuring two sheds, a fire pit area, ample green space for kids or pets, and a large multi-tiered deck with a hard-top gazebo. Inside, you'll find a bright, practical layout with laminate floors throughout, a spacious front living room, and an updated eat-in kitchen with quartz counters, subway tile backsplash, recently painted cabinetry, tile flooring, a stainless steel sink with pull-down faucet, and a walkout to a sunroom. There are three bedrooms on the main floor, including a primary with a 2-piece ensuite, plus a finished basement with a separate entry through the garage and two additional rooms with large above-grade windows. The Generac generator is wired into the home to keep everything running if the power goes out - perfect for working from home, riding out storms, or maintaining steady power without interruption while the durable metal roof adds even more peace of mind. This isn't just another listing: its your chance to create something unforgettable! (id:41954)
58 Centennial Parkway S
Hamilton (Stoney Creek), Ontario
Welcome To Your Dream Home In The Heart Of The City! This Meticulously Maintained 4-Level Backsplit Offers The Perfect Blend Of Comfort, Space, And Modern Elegance. Step Inside To Discover A Bright And Expansive Layout Featuring Gleaming Hardwood Floors Throughout And A Stunning, Updated Kitchen Designed To Impress- With Sleek Cabinetry, Premium Finishes, And Ample Room For Culinary Creativity. Upstairs, Generously Sized Bedrooms Offer Peaceful Retreats, While The Lower Levels Provide Flexible Living Space Perfect For Entertaining Or Working From Home. The Large, Beautifully Manicured Lot Delivers Outdoor Serenity Rarely Found In Such A Central Location- Ideal For Gatherings, Gardening, Or Simply Relaxing In Your Private Green Haven. This Home Is Not Just Move-In Ready- It's Move-In Remarkable. (id:41954)
255 Pearl Drive
Gravenhurst (Muskoka (S)), Ontario
Vacant lot zoned residential in Gravenhurst for sale! This property is 64 feet wide by 166 feet deep. It has 3 adjoining lots, for a total of one acre. The 3 adjoining lots will be sold with this property as the only access is through lot 9. Municipal water and hydro are at the lot line. Walking distance to the water is a bonus as well, and it's great for commuters with its quick access to the main roads. Buyer must do their own due diligence to satisfy their specific requirements can be met with the zoning by-laws. Zoned R1, no EP. Development charges are the responsibility of the buyer. (id:41954)
16 Casson Lane
Brantford, Ontario
Welcome to this stunning, fully upgraded custom-built bungalow in Brantford's highly sought-after Mayfair neighbourhood. This beautifully maintained 2 bedroom, 1 bathroom home features 9-foot ceilings and a spacious eat-in kitchen, fully renovated in 2024 with custom cabinetry, quartz countertops and backsplash, reframed and insulated walls, luxury vinyl plank flooring, and Smart LG appliances and a Thor bar fridge. A sliding door leads to a large two-tiered deck overlooking a professionally landscaped yard with in-ground sprinklers in both the front and back. The primary bedroom includes a walk-in closet, additional closet, and ensuite privilege to a 5-piece bath. The bright walk-out basement, is ready for your personal touch. Additional updates include pot lights, lighting fixtures and electrical upgrades (2024), PEX-A plumbing through the entire home (2024), owned hot water tank (2024), central vac , and a full rebuild of the front wall with new window, insulation, and Hardie Board siding (2024). Also featuring a new insulated garage door and side opener (2025), custom stair railings (2024), water filter and softener, and furnace and A/C replaced in 2018. This meticulously renovated, move-in ready home combines thoughtful upgrades, energy efficiency, and elegant finishes in one of Brantford's most desirable neighborhoods. (id:41954)
83 Padbury Trail
Brampton (Northwest Brampton), Ontario
LOCATION**LOCATION**LOCATION*** Priced To Sell!! Gorgeous Stunning And Bright End Unit Townhouse By Quality Builder In The Area, 3 Spacious Bedrooms And 3 Bath, Master With 5Pc Ensuite, Double Sink/Oval Tub, Glass Shower, 9'Ft Smooth Ceiling On Main floor, Upgraded Hardwood On Main Floor, Matching Oak Staircase With Iron Rod Pickets, Gas Fireplace, Upper Hallway Hardwood, Walking Distance To Shopping, Public Transit. Close To Mount pleasant Go Station. S/SAppliances, Garage door opener with remote, Large Windows in Basement and Zebra Curtains. (id:41954)
1610 - 388 Prince Of Wales Drive
Mississauga (City Centre), Ontario
Luxurious & Rare three-bedroom condo In The City Centre with an unobstructed View. Three generously sized bedrooms and two full bathrooms. A wrap-around balcony, 9-foot ceiling, laminate floor throughout, stainless steel appliances, and granite countertop in the kitchen. Walking distance to Square One Mall, Movie Theatres, Library And Much More. (id:41954)
32 Tanners Drive
Halton Hills (Ac Acton), Ontario
Step into this charming 3 bedroom family home that combines modern elegance with cozy comfort in an exceptional location close to parks, shopping, schools and the recreation centre/arena. Perfectly designed for both families and first-time buyers, this stunning home is a true gem that you won't want to miss! The spacious main floor boasts a large separate livingroom, complete with rich hardwood floors overlooking the covered front porch. As you meander down the hall, outfitted with upgraded floor tiles, you are greeted with an open concept spacious family room flowing seamlessly to showcase a large kitchen with pennisula and breakfast bar that's sure to be the heart of your home. With newer appliances and a built-in microwave rangehood combo, this kitchen is not just functional, but a feast for the eyes! Venture upstairs to discover a versatile loft space that can adapt to your lifestyle! Ideally situated in the upper hallway, this area could be utilized as a library, home office or perfect homework station. This level includes a large primary bedroom with 4 piece ensuite, walk in closet & secondary closet, 2 additional bedroom and, a stylish 4-piece bathroom. Picture yourself cuddling up by the familyroom electric fireplace on a chilly evening, creating memories with loved ones in your beautifully designed living space. The designer decor throughout the home adds a touch of rich warmth, making every corner Instagram-worthy! Dont forget about the fully fenced property including mature landscaping and rear yard patio. Plus a single car garage perfect for keeping your vehicle safe and sound! Whether you're downsizing or just starting out, this 3 bedroom family home offers the perfect blend of style, comfort, and versatility. (id:41954)
2 - 2472 Post Road N
Oakville (Ro River Oaks), Ontario
Welcome to 2472 Post Rd, Unit 2 in Oakville! This beautifully renovated Cardinal Model stacked condo townhouse offers approximately 999 sq ft of thoughtfully designed living space across three levels. The home features an extra-large great room with a walkout to a spacious glass balcony, creating a bright and inviting space for entertaining or relaxing. The modern kitchen is equipped with granite countertops, stainless steel appliances, and ample storage, complemented by a convenient powder room on the main floor.Upstairs, the third floor offers two bright bedrooms with wood flooring and large closets, along with a stylish 4-piece bath and an upper-level laundry area for added convenience. Recently refreshed with new flooring, fresh paint, and upgraded light fixtures, this home is truly move-in ready.Enjoy the private front entrance opening to a peaceful green courtyard, along with your own patio featuring French window views for cozy outdoor moments. Underground parking and an extra storage locker add to the home's practicality.Nestled in an up-and-coming, vibrant, and family-friendly neighborhood, this property is surrounded by top-rated schools like White Oaks Secondary and Sunnydale Public School. Everyday essentials such as Walmart, Real Canadian Superstore, and Dollarama are just minutes away. For outdoor enthusiasts, Memorial Park, walking trails, and splash pads are steps from your door, offering endless recreation and relaxation.Perfect as a first home or forever home, this modern townhouse delivers the ideal blend of urban convenience and tranquil living. Dont miss your chance to call this exceptional Oakville property your own! (id:41954)
5 Densmore Avenue
Toronto (Elms-Old Rexdale), Ontario
Welcome to 5 Densmore Ave, an incredibly well maintained 2 bedroom detached house in Elms-Old Rexdale. Beautifully renovated chef's kitchen with a 36 inch dual fuel Bertazzoni range, impeccably-crafted teak wood cabinet doors, cambria quartz countertops, a huge island perfect for entertaining, and LOTS of pantry space. This new kitchen was designed to blend in and complement the existing original hardwood floors and trims. So dreamy. The house boasts a spacious living room and a dining room that can possibly be converted into a third bedroom. Enjoy movie nights downstairs in the basement tv/family room, which also comes ready with an extra fridge and cabinetry/pantry space for all of your snacks. Dishwasher, Washer, and Dryer have all been upgraded to top of the line Bosch 800 Series. The back door opens up to a huge backyard oasis. You don't get these kinds of large lots anymore. In the backyard, you'll find a storage shed as well as a huge garage which can double as a workshop/extra storage. Long driveway can fit 3-4 cars. This home is conveniently located steps away from Walmart. Enjoy costco runs at Toronto's largest and newest Costco, just a 5 minute drive from the house. Highways, groceries, amenities, and everything you need - right in the neighbourhood. (id:41954)
58 Lucy Lane
Orillia, Ontario
END UNIT Freehold Townhome With Walk Out Basement!!! Welcome To This Beautifully Maintained Bungalow In The Heart Of Orillia. Offering Over 2,500 Sq Ft Of Comfortable, Thoughtfully Designed Living Space. Perfect For Downsizers Or Those Seeking A Low-Maintenance Lifestyle Without Compromising On Space Or Quality. Enjoy The Bright, Open-Concept Main Floor, Ideal For Hosting Family & Friends Or Relaxing In Peace. Step Out Onto 1 Of The 2 Upgraded & Designated Decks, Complete With Cozy Lounge Areas And Built-In Gas BBQ. The Finished Walk-Out Basement Featuring A Custom Bar Is A True Bonus, Embrace Warm Moments During The Cooler Months By The Gas Fireplace And Try Your Hand In The Generous Workshop Space For Hobbyist Or Handy Men, Plus a Convenient Third Bathroom. As An End Unit, You Will Appreciate the Added Privacy, Additional Windows & Natural Light, Extra Green Space And Quiet Surroundings. Located Close To Shopping, Parks, & Beautiful Lake Couchiching. This Home Offers The Perfect Blend Of Comfort, Convenience And Lifestyle. Come Enjoy This Upgrade! (id:41954)
Pt Lt 2 Pt 1 Downer Street
Collingwood, Ontario
Incredible opportunity to build your dream home / cottage on this large vacant lot, featuring frontage on 2 prominent streets, steps to captivating shoreline - Georgian Bay, minutes to Collingwood - Blue Mountain - Wasaga Beach, endless opportunities - two neighboring lots available. Purchase individually or as a package - ideal for multi families each with their own home. (id:41954)
67 Melbourne Drive
Richmond Hill (Rouge Woods), Ontario
Welcome Home! This Well Maintained 4 Bedrooms, 4 Bathrooms, Luxury Detached Family Home Is Ready For You To Move In And Enjoy! Located In The Highly Desirable Rouge Woods Community, This Home Combines Comfort With Practicality. $$$ Spent On Upgrades. Featuring Fully Open Concept Main Floor With 9Ft Ceilings, Over Sized Island In The Chef's Kitchen, With Custom Countertop, Backsplash And High End Built In Appliances. The Living Room And Dining Room Are Both Very Spacious And Sun Filled. The Second Floor Offers 4 Generously Sized Bedrooms, With An Exceptionally Large Primary Bedroom With A 4PC Ensuite, Walk In Closet With Custom Cabinetry. The Other Three Bedrooms Are Also Of Excellent Size, Perfect For A Big Or Growing Family. The Basement Is Professionally Finished In An Apartment Style Along With A Separate Entrance. The Basement Apartment Can Be Rented For Over $2000/Month, Has A Full Sized Kitchen, A Sitting Area, A Second Set of Washer & Dryer, 2 Large Bedrooms, A 3PC Bathroom. Perfect For Multi Generation Families Or Those Looking To Supplement Their Income. Located In Top Ranked School District, Redstone PS, Richmond Green SS, Bayview SS(IB), High Ranking Catholic Schools. Close Proximity To Richmond Green Sports Complex, Parks, Shopping Plaza With Costco, Go Train, Hwy404, YRT, And More. Don't Miss This Opportunity! (id:41954)
5853 Yonge Street
Innisfil, Ontario
PICTURESQUE 1.5 ACRE PROPERTY WITH MODERN UPGRADES & EXPANSIVE LIVING SPACE! Escape to country living on this expansive and private 1.5+ acre property in the charming community of Churchill! Tucked away in a peaceful setting yet just minutes from Alcona's amenities, Barrie, and Highway 400, this incredible home offers the best of both worlds. With over 2,700 sq ft of finished living space, this spacious 4-level backsplit is designed for comfort and functionality. The large family room features a wood-burning fireplace, while three patio doors open onto recently completed decks, creating a seamless indoor-outdoor flow. Enjoy a heated double car garage with a propane heater and included workbenches, plus a massive 24 x 12 ft shed with a concrete floor, loft storage, and lean-tos on both sides with one fully enclosed. With an inside entry and separate garage access to the basement, this home is as practical as it is inviting. Outside, the property is a true retreat with a fire pit area, a vegetable garden, and an additional shed for extra storage. Inside, you will find updated hardwood in the living room, newer tile flooring, two fully renovated bathrooms, and fresh paint throughout most rooms. The basement rec room floor has also been newly painted. Additional upgrades include an updated furnace for added efficiency, replaced patio doors, updated windows and doors except for one triple-pane window, and an annually serviced chimney and wood stove. Experience the space, privacy, and tranquillity of country living while staying close to everything you need! (id:41954)
45 Eastville Avenue
Toronto (Cliffcrest), Ontario
Stunning Home in Coveted Scarborough Bluffs Location! Welcome to your dream home! This beautifully designed property boasts over 2,000 square feet of open concept living space, perfect for entertaining family and friends! The main level features soaring 10-foot ceilings, a cozy gas fireplace with built-in cabinets, and a gourmet kitchen equipped with a large center island and dining area that opens to an expansive partly covered deck. Elegant hardwood flooring flows throughout both the main and upper levels, while the inviting entrance includes a powder room with heated floors.The upper level, features four spacious bedrooms adorned with oversized windows, allowing natural light to fill the space. Two skylights further brighten the hallway, creating a warm and airy atmosphere. The luxurious primary suite overlooks the manicured backyard and features a spa-like five-piece ensuite complete with a glass shower, soaker tub, and a generous walk-in closet. The upper level also includes nine-foot ceilings, ample closet space, and a convenient laundry room. The fully finished lower level, with its own separate entrance, offers versatility as a potential nanny suite or in-law apartment. This space includes two additional bedrooms, a stylish four-piece bathroom with porcelain tiles and heated floors, and a spacious rec room ideal for family movie nights. Step outside to enjoy a deep, landscaped backyard surrounded by mature trees, complete with a cozy fire pit area. The single-car garage provides plenty of storage space, along with additional parking in the driveway. Located just minutes from the scenic Scarborough Bluffs and marina, this home is near Totts Park, excellent schools including Fairmount Public School and St. Agathas French Immersion and offers easy access to TTC and GO transit. This truly is the perfect home for a growing family, checking all the boxes for comfort and convenience. Don't miss out on this incredible opportunity! (id:41954)
33 Comfort Way
Whitby (Blue Grass Meadows), Ontario
Hey Ricki, Please see below. Comfort, Class, And Convenience. Step into over 1,900 square feet of modern living in this beautifully appointed 3-storey, fully above-grade townhouse nestled in a quiet, family-friendly community. Boasting comfort, character, and contemporary charm, 33 Comfort Way offers an ideal blend of space, style, and smart functionality. The main floor welcomes you with direct access from the built-in garage, a spacious entryway, and a versatile denperfect for a home office, gym, or cozy reading nook. Ascend to the second level and be greeted by an open-concept living and dining area flooded with natural light, complete with rich hardwood floors that exude warmth and elegance. The modern kitchen is a chefs delight, featuring stainless steel appliances, ample cabinetry, and a seamless flow to the private decked backyard perfect for summer barbecues and serene morning coffees. On the upper level, you'll find generously sized bedrooms, more hardwood flooring, and well-designed bathrooms offering both style and practicality. With every room bright and above-grade, natural light pours in all day long, enhancing the airy and inviting ambiance throughout. Whether you're upsizing, investing, or seeking the perfect family home, 33 Comfort Way delivers space, sophistication, and that undeniable sense of home. Come discover why comfort truly begins here. (id:41954)
2906 - 357 King Street W
Toronto (Waterfront Communities), Ontario
Welcome To Entertainment District! Wonderful 1 Bedroom + Den Available In Great Gulf's Iconic357 King West Building! Full Size Samsung Appliances And Premier Finishes. Functional Layout With 9' Ceiling And City View. Live In The Heart Of Neighboring Downtown's Best Restaurants, Bars And Coffee Shops With Easy To Access. 5 Minute Walk To Queen Street Shopping, And Minutes To The Financial District, Rogers Centre, Waterfront, TIFF, AGO, And Many Attractions! Amenity include Gym, Games Room, Yoga Room and More. (id:41954)
134 Ava Road
Toronto (Humewood-Cedarvale), Ontario
Welcome to 134 Ava Road A Timeless Residence in the Coveted Cedarvale Community Nestled in one of Torontos most prestigious and family-friendly enclaves, this distinguished 5-bedroom, 6-bathroom residence in Cedarvale offers the perfect harmony of classic elegance and contemporary comfort. Set on a generous, beautifully landscaped lot, this home radiates charm and sophistication from the moment you arrive. Step inside to discover a thoughtfully designed layout featuring a formal living room and an elegant dining area that flow seamlessly into a stunning modern eat-in kitchen (2018) adorned with premium appliances, The adjacent family roomanchored by a wood-burning fireplace (as-is)invites cozy gatherings and relaxed everyday living, while oversized windows frame views of the lush backyard retreat.White oak flooring graces the main level, while rich oak hardwood continues throughout the second floor. Upstairs, five spacious bedrooms and four full bathrooms offer exceptional comfort and privacy. The serene primary suite boasts built-in closets and a lavish 6-piece ensuite. Each additional bedroom provides ample space for children, guests, or home office needs.The professionally finished lower level features a large recreation room, full bath, abundant storage, and a private side entranceperfect for in-law or nanny suite potential.Outdoors, your own private oasis awaits. Mature trees, a custom gazebo, treehouse, and professional landscaping create the ultimate backdrop for summer entertaining or tranquil family time. A rare direct-access two-car garage, mudroom, main floor powder room, and numerous upgrades. Perfectly situated within walking distance to top-rated schools (Cedarvale Community School, Forest Hill Collegiate), Cedarvale Ravine, and minutes from TTC, LRT, shops, restaurants, parks, Allen Road, and major highwaysthis is a rare opportunity to own a truly grand family home in one of Torontos most connected and coveted neighbourhoods. Must See!!!!!!!!! (id:41954)
43 Trapper Street
London East (East P), Ontario
Welcome to this wonderfully maintained 4-level back-split, nestled on a private corner lot in a mature, tree-lined neighbourhood! This spacious home offers 3 bedrooms and 2 full bathrooms, perfect for family living. Hardwood, ceramic and vinyl plank flooring throughout. The bright, spacious kitchen opens to the lower-level family room and offers easy access to the side yard. The dining room flows seamlessly into the living room, and features garden doors that lead to a private, fenced backyard and deck. The expansive lower-level family room boasts custom built-ins, while the fourth level adds even more functional space with a cozy TV room and laundry area. Additional highlights include an attached garage with inside entry, Roof 2024, furnace and heat pump 2023! Just steps away from the fun and excitement of East Park Gardens Water Park, this is the perfect spot to call home! (id:41954)
1382 Granrock Crescent
Mississauga (East Credit), Ontario
***MUST SEE*** Premium Lot Backing onto Park - A stunning 3 bed + 3 bath freehold CORNER end-unit townhome in the heart of Mississauga! Open concept floor plan. Very bright. Hardwood floor on the main floor. Hardwood staircase. 9' Ceilings. Spacious Living & dining rooms. Upgraded kitchen with granite counters, backsplash, stainless steel appliances and built-in microwave. Bright breakfast area with two corner windows. The second floor boasts the master bedroom with 4-piece ensuite and walk-in closet. Plus 2 other well-sized bedrooms with closets and windows and the main bathroom. Finished basement with walk-out to the backyard. Central location. Close to major highways and heartland shopping centre, groceries, banks, schools, parks and all local amenities. 1 Garage parking spot and 1 driveway spot. Current Tenant leaving September 1st. (id:41954)
15 Scarboro Street
Mississauga (Malton), Ontario
Great opportunity for Investors & Developers & End User's to own a detached home with two self-contained units on the premium lot of 46ft x 128ft " lot itself is valued at over $1 million", located in one of most demandable & matured neighborhoods of Mississauga. Home offers 3 separate living spaces with strong rental income. Main & upper floor offer's a bright living & dining area with large kitchen, 3 spacious bedrooms+1.5 washrooms. 2 great rental income units, "bachelor apartment" with combined Living + bedroom with washroom currently rented for $700/Month. 2 Bedroom + 1 washroom basement apartment with private separate entrance currently rented for $1300/month. Detached garage + 10 car parking driveway. Option to add garden suite ( subject to city approval ). Minutes to Hwy 427, Airport, Malton GO & Westwood mall, walking distance to schools, parks, community centres, places of worship. (id:41954)
9282 Chinguacousy Road
Brampton (Brampton West), Ontario
An exceptional opportunity to acquire a 0.5-acre parcel of land located in one of the most sought-after areas of Brampton. This strategically situated lot offers strong potential for residential redevelopment, with preliminary concepts indicating the possibility of building up to 6 semi-detached homes or approximately 20 stacked townhomes, subject to municipal approvals. This is one of the few remaining infill lots in central Brampton with future development potential, making it ideal for builders, developers, or long-term investors seeking to capitalize on the city's ongoing growth. (id:41954)
2 - 9 Forbes Avenue
Toronto (Keelesdale-Eglinton West), Ontario
Welcome to #2-9 Forbes Ave a stunning modern townhouse in a highly sought-after, family-friendly neighbourhood. This beautifully upgraded home features an open-concept layout with high-quality flooring, custom cabinetry, quartz countertops, a sleek backsplash, and top-tier stainless steel appliances. The second floor offers two spacious bedrooms and a stylish 4-piece bathroom, while the entire third level is dedicated to a luxurious primary suite with a private terrace, ample closet space, and a spa-like ensuite.Ideally located within walking distance to top-rated schools, parks, and local amenities, with easy access to grocery stores, public transit, and major highways. This is modern living at its best, offering both comfort and convenience in an unbeatable location. (id:41954)
7738 Kittridge Drive
Mississauga (Malton), Ontario
Renovated Home with Excellent Rental Income Potential Welcome to this beautifully updated semi-detached raised bungalow, showcasing modern, stylish finishes throughout both the main and lower levels. The main floor offers three spacious bedrooms, fully renovated bathrooms and flooring, and a stunning brand-new kitchen featuring quartz countertops, backsplash, and new pot lights. Freshly painted and move-in ready, this home also boasts a large, fully fenced backyard perfect for family living. The completely renovated finished basement, with a private separate entrance, includes two generously sized bedrooms, a brand-new kitchen, and a modern, fully renovated bathroom ideal for extended family or as a reliable source of rental income. The basement is currently tenanted, generating $2,000 in monthly rent, with the option for the tenant to remain or vacate. Located just steps from schools, parks, recreation, shopping, and public transit, and only minutes to major highways and the International Airport, this property combines luxury, practicality, and investment potential. Don't miss your chance to own this exceptional home! few photos have been virtually staged. (id:41954)
2316 - 88 Park Lawn Road
Toronto (Mimico), Ontario
Welcome to The Collins, where Luxury Meets Lifestyle! This stunning 2-bedroom + den, 2-bathroom corner suite boasts over 1,200 sq. ft. of well-designed living space, including a rare 237 sq. ft. wraparound terrace ideal for outdoor dining, entertaining, or simply unwinding in the fresh air. Inside, the open-concept layout is bathed in natural light, with a spacious living and dining area (24' x 13'4") that flows seamlessly into a modern kitchen featuring a full-size island with breakfast bar seating, sleek cabinetry, and premium finishes. The split-bedroom floor plan ensures added privacy and comfort for both residents and guests. The primary bedroom offers a serene retreat with a walk-in closet and a spa-like 4-piece ensuite. The second bedroom is bright and generously sized, complete with large windows and a full closet. A versatile den provides the perfect space for a home office, reading nook, or creative studio. Elegant, functional, and filled with natural this exceptional suite at The Collins is the perfect place to call home. **Please note photos are from the previous lease listing (id:41954)
552 Linden Drive
Cambridge, Ontario
Welcome to 552 Linden Dr., Cambridge — a beautiful home that combines style, comfort, and functionality. Step inside to a bright and open-concept main floor featuring elegant hardwood flooring and quality finishes throughout. The modern kitchen is a standout, showcasing quartz countertops, a large island, high-end stainless steel appliances, and sleek white cabinetry. An oak staircase with iron pickets leads to the upper level, where you'll find four generously sized bedrooms plus a spacious and sunlit den — perfect for a home office or second living area. The primary bedroom offers a true retreat with a large walk-in closet and a spa-like ensuite complete with a soaker tub, separate glass shower, and double vanity with quartz countertops. Natural light pours in from all angles, and the home backs onto the serene Grand River, offering picturesque views and the privacy of a premium ravine lot with warm western exposure. A rare opportunity to own a home in a prime location that truly has it all! (id:41954)
185 Cranberry Lane
Aurora (Aurora Highlands), Ontario
Welcome to the premium Sonata (Elevation C) model by Geranium, offering between 3,500-5,000 sq ft above grade, located in one of Auroras most established neighborhoods. Situated on a rare 48 x 255 ft premium lot, this elegant residence backs onto private acreage and enjoys unobstructed views of Highland Gate Park and the surrounding natural landscape. With no neighbors in front and a large acreage on the back, the home offers rare privacy. The main floor features 10-foot ceilings, hardwood flooring, oversized porcelain tiles, crown molding, and coffered ceilings in the lounge and dining rooms. Built-in speakers, a gas fireplace, and a main-floor laundry room add comfort and convenience. A versatile office/library may also serve as a guest or in-law room. The second floor and basement have 9-foot ceilings and spacious layouts throughout. Multiple rooms including the breakfast area, great room, and primary bedroom offer peaceful views of mature trees. A covered loggia (29' x 11') provides a perfect outdoor retreat. The primary suite includes a cozy reading nook, two fully shelved walk-in closets, and a luxurious 5-piece ensuite. A dedicated media room upstairs adds flexibility as a fifth bedroom, office, or lounge. Located just steps from Kings Riding Golf Club and surrounded by over 50 acres of parkland, this home offers a blend of prestige, comfort, and nature. Upgrades totaling approximately $275,000 include high-end appliances, a real oak front door, crystal light fixtures, and refined finishes throughout (see attached list for full details). This meticulously maintained home blends thoughtful design, quality craftsmanship, and an unbeatable location offering a rare opportunity to enjoy space, privacy, and natural beauty in one of Auroras most desirable communities. (id:41954)
598 Harris Circle
Strathroy-Caradoc (Ne), Ontario
Welcome to 598 Harris Circle. A Quiet Gem in Strathroy's Sought-After North End Nestled on a peaceful crescent in a family-friendly neighbourhood. This charming 3 +1 bedroom home offers the perfect blend of comfort, convenience, and community. From the moment you arrive, you'll appreciate the curb appeal, mature trees, and wide driveway, a welcoming entry to a well-loved property. Inside, enjoy a functional layout with spacious living areas and plenty of natural light. Whether you're looking to settle into your first home, downsize with ease, or invest in a quiet, established area, this home offers strong potential. The fully finished lower level adds additional space, second bathroom and endless possibilities. Step out back to enjoy a private yard space ideal for relaxing, gardening, or entertaining with no direct rear neighbours. Close to schools, parks, arena, shopping, and all of Strathroy's amenities, this location balances calm residential living with quick access to everything you need. Don't miss your chance to explore this fantastic opportunity in one of Strathroy's best-kept pockets. Book your showing today! (id:41954)
109 Gatesgill Street
Brampton (Brampton West), Ontario
Available for the first time and cared for by original owners, this all-brick detached home offers nearly 2,000 sq. ft. above grade and features four bedrooms and two bathrooms upstairs as well as a walk-in linen closet and primary bedroom with a four-piece ensuite. The shared five-piece bathroom offers rough-in for a bidet. All bedrooms have parquet floors; no carpet in this house! The main floor has a spacious, functional layout with a combined living and dining room featuring upgraded hardwood floors. The separate family room has a wood-burning fireplace and a walk-out to the backyard deck. The eat-in kitchen features a breakfast area and is next to a convenient laundry room with a side entrance to the house. There is parking for five cars including the attached two-car garage. The unspoiled basement has another wood-burning fireplace, a bathroom rough-in and is awaiting your imagination.Furnace 2021, A/C 2019. Walking distance to all conveniences at Bovaird/Hurontario including public transit, shopping, restaurants. (id:41954)
197 Kennedy Avenue
Oro-Medonte, Ontario
BUILD YOUR DREAM JUST STEPS FROM LAKE SIMCOE ON THIS CLEARED 80 X 187 FT LOT! Unlock the potential of this incredible cleared residential lot just a short walk to Lake Simcoe with access to two fantastic beaches! Perfectly positioned for adventure, this property places you moments from Hawkestone Dock, the Hawkestone Yacht Club, scenic trails, and endless outdoor recreation. With Barrie and Orillia only about 15 minutes away, you can enjoy the best of both nature and city conveniences. Set on a spacious 80 x 187 ft lot offering 0.35 acres, this unique serviced property is ready for your vision with gas at the property line, electrical already available at the property, and a large private driveway in place. A dug well approximately 30-40 feet deep (not currently in working condition) and a holding tank are also on site, making this an even more exciting opportunity to create something truly special. (id:41954)
10 - 8707 Dufferin Street
Vaughan (Patterson), Ontario
Established & busy mobile auto detail business. Includes Mercedes Sprinter van with all equipment to continue a profitable business. Over $120-$150K in equipment. Currently doing business for car dealers & customers at their site. Don't miss this amazing opportunity with low overhead and no rent. Business includes popular brand name and customers, equipment and vehicle. Owner nets $70-$80K/Year. (id:41954)
4396 Penetanguishene Road
Springwater (Hillsdale), Ontario
COUNTRY CHARM MEETS MODERN COMFORT ON 1.88 ACRES - PRIVATE, SPACIOUS, & FULL OF POTENTIAL! Discover the charm of countryside living in this beautifully updated century home, nestled on a private 1.88-acre lot with peaceful views of the surrounding forests and rolling farmland. Located just minutes from central Hillsdale and Craighurst, youll enjoy convenient access to parks, schools, dining, and everyday essentials, with downtown Barrie less than 20 minutes away for easy commuting and big-city amenities. Embrace year-round outdoor adventure with Horseshoe Valley Ski Resort, Copeland Forest, top-tier golf courses, and Wasaga Beach all nearby. The property welcomes you with a long extended driveway offering parking for 6+ vehicles, framed by mature trees and garden beds that create a warm, inviting exterior. The expansive outdoor space is perfect for relaxing, gardening, entertaining, or enjoying nature at your doorstep. Inside, the main layout features a well-equipped kitchen, dining area, front living room, powder room, and a bright sunroom with oversized windows that fill the space with natural light. Upstairs, three spacious bedrooms and a full 4-piece bath provide comfortable living for the whole family. A separate main floor suite with its own entrance, kitchen, family room, bedroom, and 3-piece bath offers incredible in-law or multigenerational living potential. With an upgraded 200 amp panel and a newer owned electric water heater, this home combines timeless character with modern convenience. Dont miss this rare opportunity to own a one-of-a-kind countryside #HomeToStay where space, style, and location come together for an exceptional lifestyle inside and out! (id:41954)
732 Aspen Terrace
Milton (Cb Cobban), Ontario
Welcome to 732 Aspen Terrace, a beautifully upgraded detached home nestled in one of Miltons most family-friendly neighborhoods. With 3 bedrooms, 3 bathrooms, and a versatile loft space, this home is the perfect next step for growing families ready to upsize for a cozy, spacious living. The heart of the home is the open concept main floor, Oak Flooring, a stunning coffered ceiling in the living room, pot lights, and a gas fireplace that brings warmth and charm to every gathering. The modern kitchen is a true highlight adorned with quartz countertops, ample cabinetry, and ideal for everything from meal prep to entertaining. Upstairs, you'll find more thoughtful upgrades including quartz finished bathrooms and a sun drenched loft ideal for a home office, playroom, or reading nook. Enjoy the convenience of a separate entrance for added flexibility whether its future in-law suite potential or easy access to the backyard. Located just steps from top rated schools, scenic parks, community centers, and public transit, this home blends comfort, convenience, and connection. With parking for 3 vehicles and a lot size of 30.06 x 88.73 ft, this is truly a family ready retreat. (id:41954)
1103 - 8110 Birchmount Road
Markham (Unionville), Ontario
Bright, modern, and ready to move in, this south facing 1 bedroom condo boasts laminate flooring, a stylish renovated bathroom, and a fresh coat of paint throughout. The open concept living space is drenched in natural light and perfectly sized for both relaxed evenings and sociable living. Parking and a locker included offer a rare combination of convenience and storage. Enjoy the buildings top tiered amenities gym, hot tubs, sauna, theatre, guest suites, party room, and rooftop terrace with sweeping city views. Plus, everything you need Whole Foods, Cineplex VIP, GoodLife Fitness, banks, and more is just outside your door. Commuters will love the quick access to Unionville GO Station, Highway 407, and York University's shuttle and public transit network. Whether you're launching your career, studying, or seeking a vibrant urban home with suburbia comfort, this condo offers it all. (id:41954)
50 Olivia Street
Kitchener, Ontario
Welcome to this impeccably maintained, one-owner home located in a family-friendly neighbourhood just steps from Kitchener’s RBJ Schlegel Park—Kitchener’s top destination for recreation. This 3-bedroom, 3-bathroom home features designer finishes throughout, including quartz countertops, modern bathrooms (updated in 2024), hardwood flooring on the main floor, and window seating cabinetry in the dining room added in 2025. The flexible layout includes an office that can easily be converted back to a laundry room. The ample sized upper level loft space provides opportunity to convert to a fourth bedroom if needed. The chefs kitchen boasts a pantry extension to the dining area (2022), and the home offers thoughtful touches like a Christmas light switch, upgraded exterior hose bibs, hot tub-ready electrical and gas connections. The beautifully landscaped yard includes poured concrete patios and walkways (2019) and is designed for low maintenance. Located within walking distance to schools, restaurants, shopping, and the Huron Natural Area, the neighbourhood is also connected by an extensive network of walking and biking paths. With easy access to the 401, it’s ideal for commuters heading to the GTA or London. Pride of ownership is evident throughout, Just move in and enjoy! (id:41954)
45372 Davies Street
Huron East (Grey), Ontario
Welcome to 45372 Davies Street in Atwood, a private and versatile home set on nearly 1.16 acres in a peaceful, family-friendly community surrounded by farmland. This unique property offers exceptional flexibility, featuring both a main floor and second floor primary bedroom, each with its own ensuite, as well as laundry rooms on both levels. With four full bathrooms, a powder room, and the potential for up to six bedrooms, this home easily accommodates large or multi-generational families. The spacious layout includes a walk-in pantry, covered front and back porches, and a loft-style living space on the second floor that's perfect for relaxing, working from home, or entertaining guests. Outdoors, enjoy a fenced backyard, bonfire pits in both the front and rear yards, a 16x20 Shop or third garage to store another car or some toys and full backyard perimeter lighting controlled by a convenient indoor switch. A hot water exterior tap makes summer fun simple ideal for filling kids' pools or maintaining a backyard rink in winter for hockey enthusiasts. The home is set well back from the road with a long private laneway and offers parking for 10+ vehicles. The large basement provides ample storage and endless potential. Located with direct access to a local walking trail connecting Henfryn to Atwood and snowmobile routes in the winter, this home offers the perfect balance of rural charm, space, and lifestyle convenience. A rare opportunity for those looking for privacy, functionality, and room to grow. (id:41954)
107 - 2185 Marine Drive
Oakville (Br Bronte), Ontario
A Spacious and Luxury apartment located in a peaceful and convenient neighbourhood, a location of perfect combination of green land and water front. This apartment offers two roomy bedrooms and an oversize living room, together with large den, two bathrooms, etc. Exposed to South-East, the Living room and both bedrooms are full of refulgence from sunrise to sunset. The whole apartment is freshly painted, newly installed modern style baseboard and shoe molding, updated electric light fixture. A large Kitchen renovated in 2023. Living in this beautiful first-floor home, you can easily go to building's swimming pool, library, squash court, gym, and a fully equipped carpenter work station. Walk To Bronte Village, Enjoy The Many Restaurants, Shops & Waterfront. (id:41954)
50 Howe Drive Unit# 21a
Kitchener, Ontario
Welcome to 50 Howe Drive, Unit 21A, in the well-connected Laurentian Hills neighbourhood. If you’re looking for low-maintenance living with everything you need just minutes away, this one has a lot to offer. Inside, you’ll find a functional layout with great natural light, thanks to the added privacy of being a corner unit. The eat-in kitchen features stainless steel appliances, a breakfast bar, and plenty of storage, and it flows into a spacious living room with walkout access to your private back deck. A main floor powder room and in-suite laundry add extra convenience. Upstairs, there’s a roomy primary bedroom, two additional bedrooms, and a 4-piece bath. The complex is family-friendly with a kids’ play area, and you’re just minutes from shopping, schools, parks, and highway access. A comfortable, easy-to-maintain home in a location that makes everyday life simpler. (id:41954)
26 Cherry Trail
Oro-Medonte (Sugarbush), Ontario
Welcome to 26 Cherry Trail where nature, privacy, and comfort converge in one of Oro-Medonte's most sought-after communities. Tucked away on over half an acre of pristine woodland in beautiful Sugarbush, this charming home offers peace, privacy, and easy access to year-round adventure. Whether you're an outdoor enthusiast or simply seeking a serene escape, this property delivers the best of both worlds. Boasting more than 2,100 square feet of finished living space, this home features a bright, open-concept layout with soaring vaulted ceilings in the main living area perfect for entertaining or cozy nights by the fire. The main floor laundry adds everyday convenience, while the fully finished lower level offers additional living space ideal for a rec room, guest suite, or home office. Step outside and enjoy the quiet beauty of the surrounding forest, with skiing, hiking, and biking trails just minutes away. You'll feel a world apart, yet you're only a short drive to the amenities of Horseshoe Valley and Barrie. Even better? This home comes with approved plans for a two-car garage with additional living space above the garage that includes a spacious primary bedroom with ensuite and walk-in closet. Plans also include a sunroom offering room to grow and further customize your dream retreat. As an added bonus, a brand-new elementary school is set to open nearby this fall, making this an ideal location for families seeking top-tier education in a peaceful setting. Don't miss this rare opportunity to own a slice of secluded paradise in the heart of Oro-Medonte. (id:41954)
3 - 7730 Kipling Avenue
Vaughan (West Woodbridge), Ontario
Fully Renovated Commercial Condo in Prime West Woodbridge Location! Turnkey opportunity with premium exposure on Highway 7 at a high-traffic intersection. This ground-floor unit features modern upgrades, excellent signage visibility, and a flexible layout perfect for a wide range of businesses. Previously a thriving beauty business. Ideal for retail, professional office, or wellness services. A rare chance to own a high-exposure unit in a vibrant, growing community. Whether you're an entrepreneur looking to launch your next venture or an investor seeking a high-demand commercial asset, this unit delivers the visibility, style, and convenience to support long-term success. Don't miss out on this exceptional investment opportunity! (id:41954)
115 - 309 Major Mackenzie Drive E
Richmond Hill (Harding), Ontario
Beautifully Renovated 1 Bed + Den In The Heart Of Richmond Hill! Welcome To This Stunning Just Over 1,000 Sq.Ft. Fully Renovated Unit Featuring Luxury Finishes And An Open-Concept Design Filled With Natural Sunlight And A Serene Garden View. All Renovations Completed In 2024. Enjoy Flat Ceilings, Crown Moldings, And LED Pot Lights Throughout. The Brand-New Custom Kitchen Boasts Quartz Countertops, A Spacious Breakfast Bar, And New Stainless Steel Appliances. Durable Vinyl Flooring Flows Seamlessly Across The Unit. The Generous Primary Bedroom Includes A Renovated Ensuite And A Large Custom Walk-In Closet, While The Spacious Den/Solarium Offers The Flexibility To Be Used As A Second Bedroom Or Home Office. Two Fully Upgraded Bathrooms With Custom Vanities Complete This Exceptional Space. Conveniently Located On The First Floor, This Unit Offers Quick And Easy Access Just Steps From The Lobby Entrance Perfect For Those Who Value Accessibility And Comfort. Prime Location Steps To The GO Train, Shops, Restaurants, Parks, And All Daily Essentials. Extras: New Stainless Steel Fridge, Stove, Built-In Dishwasher, Built-In Microwave, All Existing Light Fixtures & Window Coverings. Building Amenities: Renovated Common Areas, Recreation Room, Party Room, Gym, Outdoor Pool, Tennis & Squash Courts, 24/7 Security. Includes: 1 Large Corner Parking Spot And 1 Large Locker. Don't Miss This Rare Opportunity To Own A Piece Of Luxury In The Heart Of Richmond Hill. Welcome Home! (id:41954)
1105 - 8 Hickory Street W
Waterloo, Ontario
Luxury Penthouse Living in the Heart of Waterloo Fully Furnished & Turn-Key Rental Opportunity. Welcome to this stunning two-level penthouse perched on the top (11th) floor of a modern, upscale building offering over 2,100 sq.ft. of beautifully designed living space, breathtaking sunset views, and unbeatable convenience just steps from both Wilfrid Laurier University and the University of Waterloo. This bright, contemporary 5-bedroom, 5-bathroom suite features soaring 20-ft ceilings in the dramatic two-storey lounge, an open-concept gourmet kitchen with a large island and walk-in pantry, and full in-suite laundry. Four of the generously sized bedrooms come with private ensuite baths, while the fifth opens directly to the expansive two-storey balcony perfect for entertaining or unwinding with panoramic city views. Fully furnished and appliance-equipped, this unit is truly turn-key a rare, hassle-free investment with a premium rental rate already in place. Ideal for student housing or executive rentals. Located in a high-demand area, the building also offers top-notch amenities including a fitness centre, social lounge, underground parking, and secure bike storage. Don't miss your chance to own one of the most unique and sought-after units in Waterloo. Call today to arrange a private showing or request more information. Please note: Some images include virtual staging for illustration purposes. (id:41954)
45 - 3059 Finch Avenue W
Toronto (Humbermede), Ontario
A SHOW STOPPER! This rare over 2200 sq/ft 5+1 bedroom, 4 Bath 3 story end unit Townhouse feels like a Semi. Backing on to the Humber River Recreational trail, it offers privacy, a lush ravine view, located in highly desirable family-friendly community of Humbermede. Main level welcomes you with the spacious foyer, open concept living & dining area, a stunning kitchen showcases a large island with extended breakfast bar, quartz counter tops, powder room, & walk out to the deck, patio & a Semi-private fenced space backs onto Humber River. Bright & Spacious 2nd level boasts primary Bedroom with luxurious 5 pc en-suite & walk-in closet as well as a family room. 3rd level features 4 generous sized bedrooms & two 4 pc bathrooms. Finished basement includes a bedroom, rec room & a large laundry room. Parking for two, 1 garage & 1 driveway. Steps to the Finch LRT line, TTC bus routes, close to HWYS 400/407/401, community center, parks, trails, reputable schools and just minutes to York University & Humber College. Ideal location for big families, first time home buyers or investors. Updated from top to bottom in recent years, with renovations including new flooring, bathrooms, kitchen, pot lights, and fresh paint throughout. (id:41954)
47 Donald Stewart Road
Brampton (Northwest Brampton), Ontario
This stunning home offers 4 spacious bedrooms, 3 baths, and a 1.5-car garagebecause even your lawnmower deserves its own parking spot. A legal side entrance to the basement opens doors to future income potential, in-law living, or even your personal escape tunnel (we dont judge).Inside, youll love the bright and airy feel with 9-ft ceilings, hardwood floors, and a chef-worthy kitchen topped with sleek quartz countertops. The primary bedroom is a true retreat, featuring a luxurious 5-piece ensuite that feels like your own private spa.Nestled close to parks, top-rated schools, transit, and everyday conveniences, this home is the perfect blend of style, comfort, and practicality. (id:41954)
560 15 Concession Road W
Tiny, Ontario
Welcome to 560 Concession Rd 15 W a beautifully renovated dream home that combines modern luxury with cozy cottage charm, just 3 minutes from the beach. Nestled on a private 1-acre lot in the heart of Tiny, Ontario, this property offers the perfect balance of comfort, style, and nature. As you arrive, the brand-new oversized circular driveway and spacious 3-car garage create an immediate sense of elegance and convenience. Step inside to an open-concept bungalow filled with natural light, featuring 4 spacious bedrooms and 2.5 luxurious bathrooms on the main floor. The living room is warm and inviting with a fireplace perfect for cozy evenings, while the attached sunroom provides a peaceful spot to relax all year round. The fully finished basement with a separate entrance includes an extra bedroom and full bathroom, offering flexible options for guests, in-laws, or rental income. But the real highlight is outside your own private resort awaits with a stunning in-ground pool, fully fenced and surrounded by a large deck ideal for entertaining, sunbathing, or enjoying family time. Whether you're hosting weekend BBQs or enjoying quiet swims under the stars, this space brings vacation living right to your backyard. A separate, fully equipped workshop adds even more functionality for hobbies, storage, or creative projects. Located in a quiet, family-friendly neighborhood near scenic trails, parks, and sandy beaches, this home is your gateway to year-round relaxation and adventure. Whether you're looking for a forever home, a weekend escape, or a smart investment, this one truly has it all. Don't miss your chance to own a slice of paradise in Tiny. (id:41954)
14 - 9621 Jane Street
Vaughan (Maple), Ontario
Rare Find and Exceptional Value! Executive Townhome In Heart Of Maple. Bright And Spacious With 9 Ft Ceilings, 2 Bedrooms, 2 Full Bathrooms, Beautiful Quartz Kitchen With Breakfast Bar And Stainless Steel Appliances. Walk-Out To Balcony From Living Room And Walk-Out To Balcony From The Primary Bedroom. Ensuite Laundry On the Upper Floor For Convenience and Private Single Garage Parking. Excellent Move-In Condition With Lower Monthly Home Expenses With Owned Water Tanks. Close To 400, 407, Public Transit, Wonderland, Vaughan Mills & Other Amenities. OWNED Water Tank! Low Cost Home Ownership! (id:41954)
796 Grandview Drive
Oshawa (Donevan), Ontario
Step into this beautifully maintained home that offers the perfect blend of comfort, functionality, and space inside and out. Nestled in a sought-after, quiet family neighbourhood, this property is ideal for families, entertainers, and multi-generational living. Enjoy your very own backyard retreat featuring a large, fully fenced private yard in-ground pool, perfect for summer fun, relaxation, and entertaining. Detached heated and insulated garage or man cave, with its own electrical panel. Step into the heart of the home - the main floor boasts a bright open-concept kitchen and living area, seamlessly designed for modern living. The updated kitchen (2020) features ample counter space, quartz countertops, stainless steel appliances, modern backsplash and ample of space for cooking. Downstairs, you will find a fully finished in-law suite, complete with a private entrance, kitchen, living space, bedroom, and bathroom, perfect for extended family, guests, or rental income potential. Oversized driveway offering ample room for multiple vehicles. This home has been handled with pride! Pool Liner (2024), Garage Roof (2024), Washer/Dryer (2024), Owned HWT (2022), AC (2017), Basement Kitchen (2017). This home is minutes from the 401, grocery stores, schools, local parks and bus routes. Owner occupied home, no existing tenants. (id:41954)
