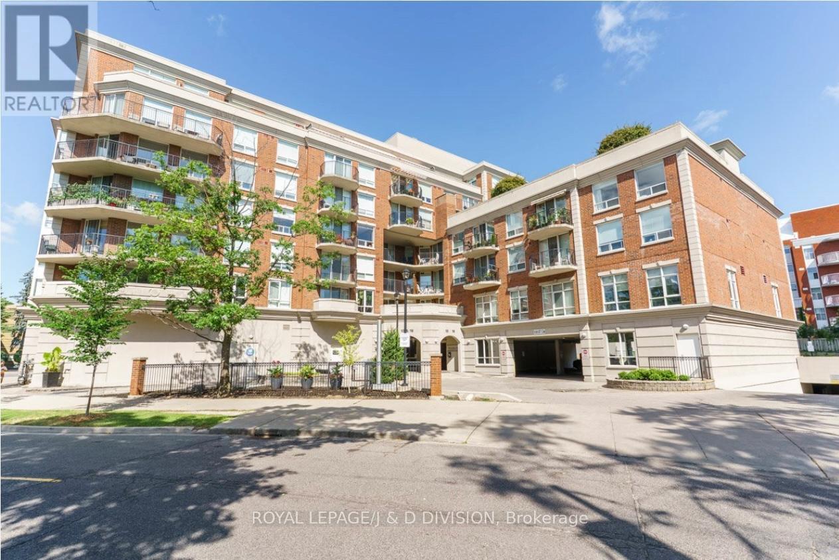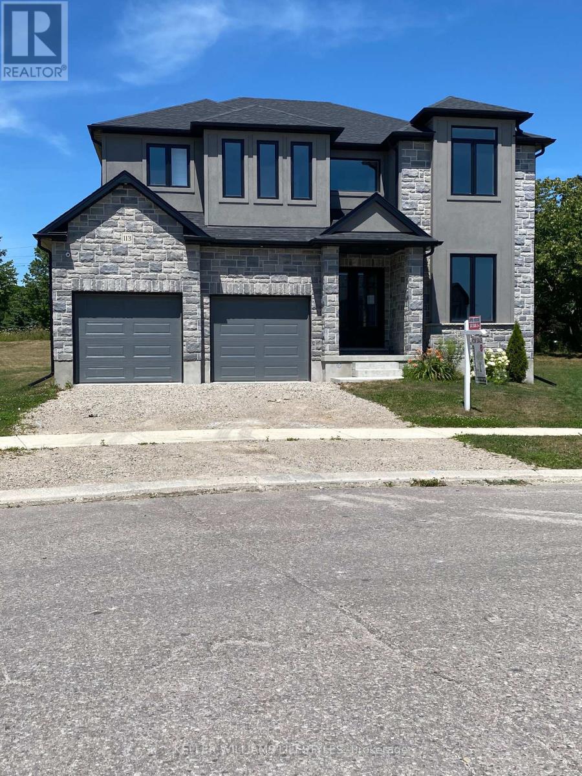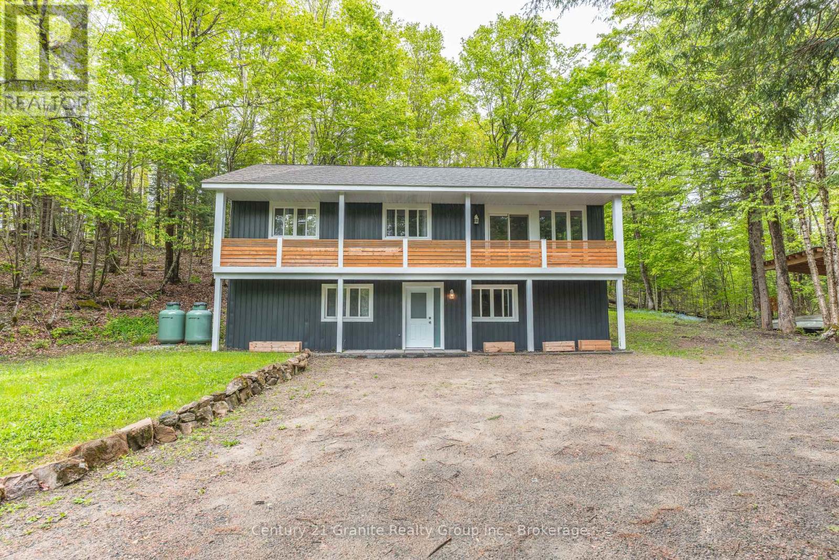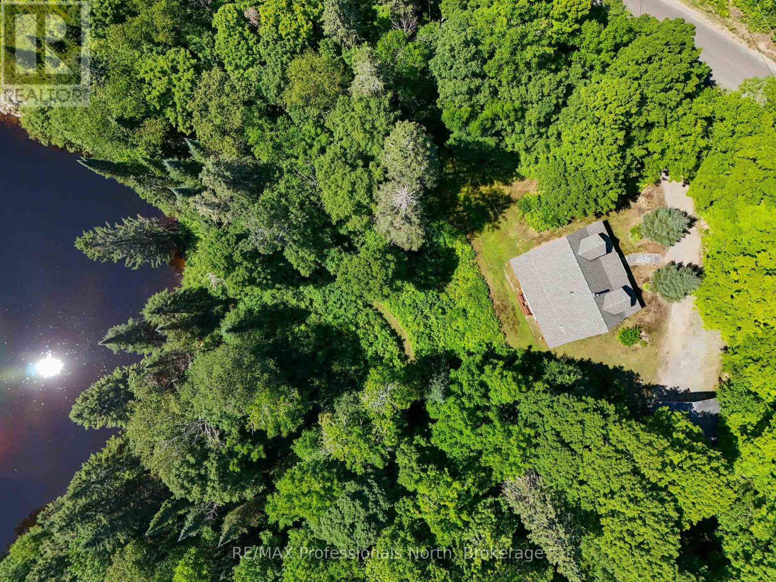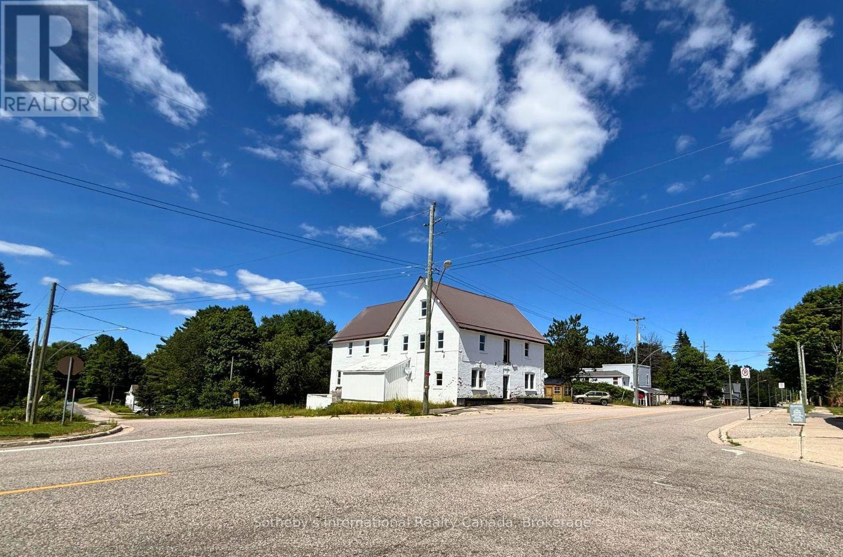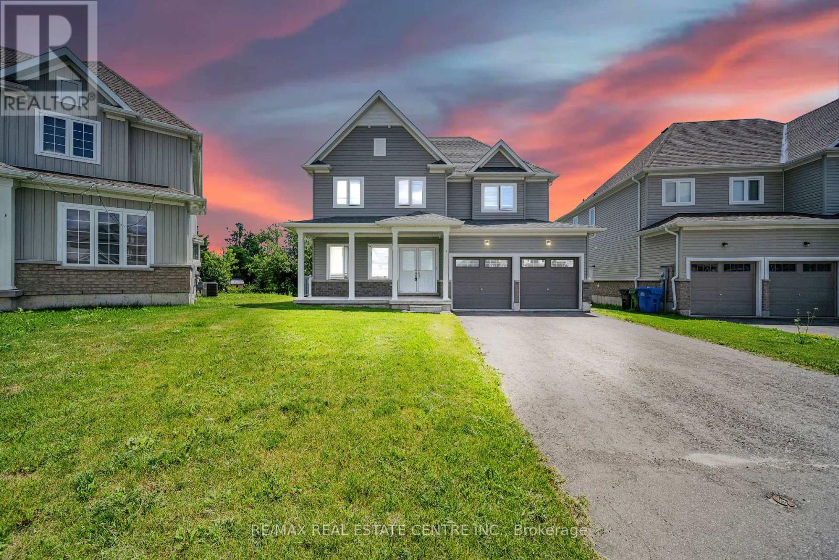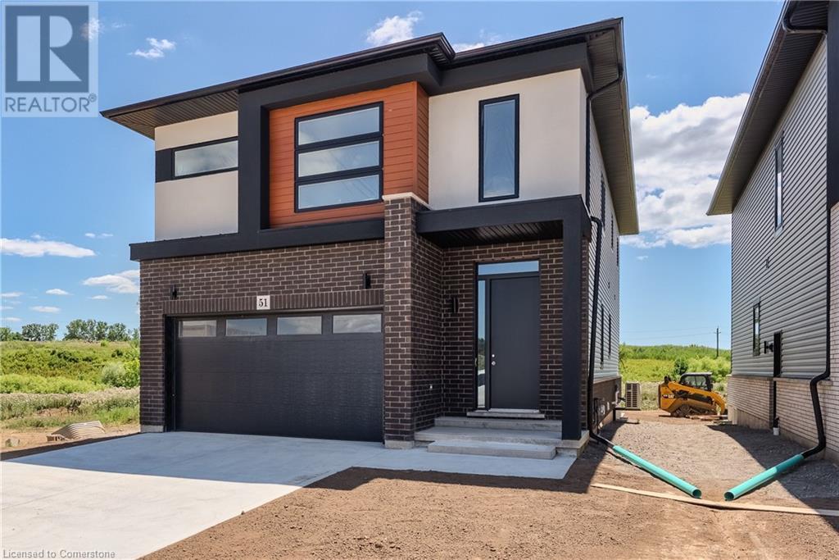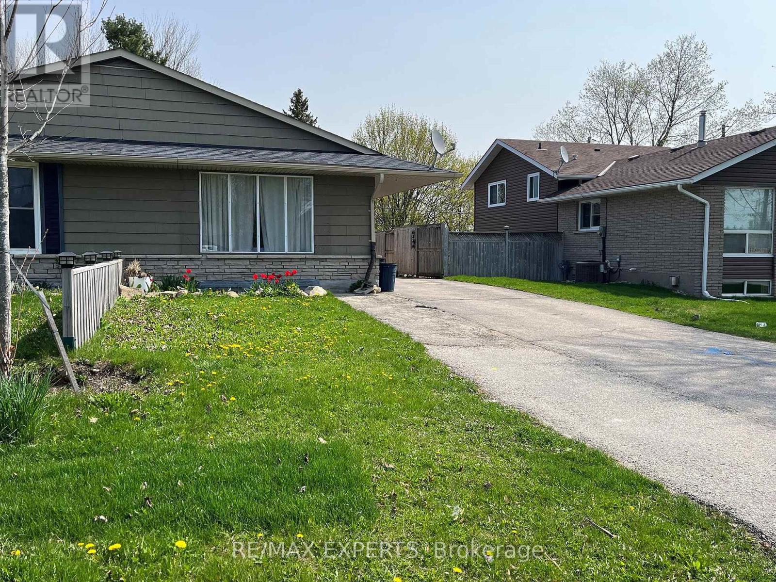36 Forest Road
Ajax (South East), Ontario
Welcome To 36 Forest Rd, Ajax. Why Settle For A Condo Or Townhouse When You Can Own This Fantastic, Fully Detached All-Brick Home? Perfect For First-Time Buyers, Savvy Investors, Or Those Looking To Downsize - This Gem Is For You! This Home Is So Much Bigger Than It Appears From The Outside! The Large Main Floor Layout Has An Open Concept Living / Dining Area With A Walk Out To The Beautiful Backyard. The Recently Refinished Hardwood Floors Give This Home That Charm You're Looking For. The Renovated Kitchen Has Everything You Need, Stone Counters, Tons Of Counter And Cupboard Space And Stainless Steel Appliances. The Main Floor Also Features An Additional Bedroom That Could Be Used As An Office Or Family Room Depending On Your Needs! We Also Have A Conveniently Located Main Floor 2 Piece Bath. Upstairs, We Have Two Very Large Bedrooms And A Full Washroom. You're Going To Love The Primary Bedroom Walk In Closet! The Fully Finished Basement Is Laid Out With Another Full Bedroom And A Large Rec Room, Giving You Even More Space For You And Your Family! As You Walk Out Of The House Onto The Backyard Deck You See The Beautiful Fully Fenced Yard With Mature Trees Providing A Ton Of Privacy. Prime Ajax Location - Situated Near Parks, Top-Rated Schools, Library, Hospital, Public Transit, Go Station And Any Other Amenities You Could Need. Easy Access To Highways 401 & 412. This Home Has Everything You Could Possibly Need, Simply Move In And Enjoy! Book Your Showing Today As This Will Not Last Long! (id:41954)
15 White Avenue
Toronto (Highland Creek), Ontario
Welcome to 15 White Avenue , a tastefully upgraded 1-1/2 storey detached home perched on a rare 50 ft x 115 ft ravine style lot with no rear neighbours, backing onto protected greenspace and a tranquil pond. Tucked away on a quiet, family friendly street, the property offers unbeatable convenience just minutes to top ranked schools, UTSC, Highland Creek Village, Colonel Danforth and Highland Creek parks, and quick access to Highways 401/407. Inside, you'll find roughly 1,750 sqft of impeccably maintained living space. A chef inspired kitchen renovated 2024. (quartz counters and backsplash 2020) features a wall oven microwave combo and brand new stainless steel fridge and dishwasher (2025), making meal prep a joy. Two generous main floor bedrooms share a freshly renovated 4pc bath (July 2025), while upstairs a versatile retreat ideal as a primary suite or family room boasts a new 3pc bath (2025) and room for a future walk-in closet. Teak hardwood flooring pairs with Portuguese Lagos Blue limestone at the entry and kitchen, and smarthome touches include an Ecobee thermostat, Ring doorbell, and August smart lock. Mechanical upgrades provide peace of mind: furnace (2020), A/C (2021), and an interior waterproofed unfinished basement with sump pump and new windows (2023) ready for your personal finish. Outdoors, enjoy a lush, ultra private backyard oasis equipped with BLULOCK smart irrigation (Orbit BHyve, 2020) perfect for morning coffees, sunset views, and weekend barbecues. An EV ready driveway with NEMA 1450 outlet rounds out the modern conveniences. Move in ready comfort, uncompromising privacy, and every contemporary upgrade. 15 White Avenue delivers it all. Book your private showing today! Matterport and Video Tours attached to the listing. (id:41954)
10 Palace Street Unit# D13
Kitchener, Ontario
Welcome to 10 Palace st. This 2 bedroom 1.5 bath unit offers over 1100 square feet of living space and a parking spot. Modern finishes include stainless steel appliances and quartz counter tops with white backsplash in this bright white kitchen with an island for extra prep and storage space. This stacked town has provides two stories of living, the main floor offering living, dining and kitchen along with a powder room and upstairs featuring two bedrooms a full bath and laundry. Two balconies provide you with that outdoor space you crave - one off the dining room and one off your primary bedroom. Located conveniently close to loads of shopping, bus routes, McLennan park, highway access and more this unit could be just what you've been waiting for. With reasonable condo fees and lowering interest rates, home ownership is within your reach! (id:41954)
354 Winona Drive
Toronto (Oakwood Village), Ontario
Welcome to this bright and spacious 3-bedroom, 3-bathroom home with finished basement and parking in the vibrant friendly Oakwood Village neighbourhood! A standout feature is the rear main floor extension (completed with permits!) that adds valuable living space, including a cozy sitting room or office, convenient powder room, a 2nd wide staircase to the basement, and a walk-out to the backyard. Plus, it has potential for a future second-story addition-perfect for those planning a renovation project down the road. Several big ticket upgrades already done, including renovated bathrooms, electrical, furnace, AC, waterproofing, sump pump, Enclosed porch, some windows, and more! Inside, you'll find generously sized rooms filled with natural light and gleaming hardwood floors. The layout is functional and comfortable now but offers exciting potential for a future open-concept main floor and kitchen project as your needs and budget allow. The front yard has legal parking and a sunroom for your gear and stroller, while the backyard is serene and private, perfect for entertaining, morning coffee, cocktails at sunset, and a veggie garden already growing. Fully fenced and perfect for kids or pets. Just a quick stroll to St. Clair West cafes, restaurants, shops, parks, Wychwood barns farmers market, Cedarvale ravine, Leo Baeck and quick access to TTC, subway, Allen Rd and the 401 making commuting and weekend exploring a breeze. Everything at your fingertips! This is your chance to get into the market with a home that offers space to grow, and endless potential to make it your own all in a location you'll love coming home to. (id:41954)
404 - 18 Wanless Avenue
Toronto (Lawrence Park North), Ontario
A Rare Opportunity in Prime Lawrence Park. This bright and sunny corner suite in one of the most desirable buildings at Yonge and Lawrence offers comfort, space, and an ideal layout in a much-loved neighbourhood. Freshly painted and filled with natural light, this thoughtfully designed 2-bedroom, 2-bathroom home features a smart split-bedroom floorplan, open-concept living and dining areas, and lovely southwest views that bring in warm afternoon sun. The kitchen is cheerful and functional, with a breakfast bar that opens to the main living area - perfect for everyday meals and easy entertaining. A cozy fireplace and custom built-in bookshelves add warmth and character to the living space. The spacious primary bedroom includes a large walk-in closet, a linen closet, and a private 5-piece ensuite with a Jacuzzi tub - ideal for unwinding at the end of the day. The second bedroom is filled with natural light and offers convenient closet space and sunny views. Tucked away in a quiet, well-managed building, this suite offers a peaceful lifestyle while still being just minutes from it all - Bedford Park Public School, the Lawrence subway station, shops, cafés, restaurants, and vibrant Yonge Street. Enjoy nearby Wanless Park with tennis courts and green space, and easy access to Highway 401 for commuting. Includes one parking space near the elevator and three exclusive-use storage lockers, all conveniently located on the same level. (id:41954)
113 Birdie Court
Woodstock (Woodstock - North), Ontario
Built in 2022, this finely crafted 'Travilli' home, sited on a stunning Pie Shaped approx. 0.257 acre parcel of land, is surrounded by other finely crafted homes on this beautiful small, quiet and intimate, cul-de-sac on the edge of town. Imagine the benefits of this stunning approx. 3,655 sq ft home - Impressive guest entry foyer, main floor Office / Day nursery, large granite top centre island in the kitchen along with a generous walk-in pantry, massive family room with fireplace and a special dining area for family and special friends. Imagine the primary bedroom with it's own foyer, his & her walk-in closets and lovely ensuite. Imagine 3 other ensuite baths with one being a Jack & Jill. This is the home in which you live your dreams. (id:41954)
81 - 435 Callaway Road
London North (North R), Ontario
Welcome to 81-435 Callaway Road a stunning, low-maintenance end unit built by Wastell Developments in the highly prestigious Sunningdale North Neighbourhood. This beautifully appointed end-unit condo townhouse, complete with a double-car garage, is ideally located next to visitor parking and nestled in one of London's most sought-after areas. Offering a perfect blend of luxury, functionality, and modern design, this home is a must-see. Upon entry, youre welcomed by a versatile lower-level flex space, complete with a 2pc bathroom and sliding doors that open to the backyard. This area is ideal for hosting guests, gym, creating a home office, or providing a comfortable extended stay space for family. Convenient inside entry access to the double-car garage adds to the homes practicality. The main floor boasts an open-concept layout featuring a spacious living and dining area with oversized windows that flood the space with natural light. The chefs dream kitchen is a true highlight with crisp white cabinetry, a striking backsplash, a large breakfast island, a walk-in pantry, and direct access to your private deck, perfect for summer barbecues or a relaxing evening under the stars. A 2pc powder room and in suite laundry complete this level. Upstairs, retreat to your elegant primary suite, featuring a walk-in closet and a luxurious ensuite. Two additional generously sized bedrooms and a full bathroom provide ample space for family or guests. This home is perfect for families, young professionals, investors, or down-sizers alike, offering a lifestyle of modern comfort and convenience. Enjoy close proximity to Sunningdale Golf & Country Club, Masonville Mall, top-rated schools, scenic trails, and an array of restaurants and amenities. Dont miss your opportunity to be part of this vibrant and upscale community. Schedule your showing today and make this gorgeous home yours! (id:41954)
11021 Hedley Drive
Middlesex Centre, Ontario
Extraordinary property situated just northwest of London on a quiet country road in the most picturesque setting surrounded by farmland. Enjoy spectacular sunsets! Mature and private beautifully landscaped country size lot with salt water inground pool and hot tub. Gorgeous panoramic views from every room and balcony in this home. Many many updates have been completed to this 3+ bedroom, 3 1/2 bathroom home. A very large renovation was completed in 2020 by Mary Arthur Interiors including fabulous gourmet kitchen with built-ins. Contact LA for a full list of upgrades. This home shows immaculate in and out and most components of this home have been updated including a new septic system, shingles, soffits, facia and eaves, Hardy board siding, furnace plus plus plus and all in 2020. Call quickly as this very rare find wont last long! (id:41954)
54 Weymouth Road
Barrie (Georgian Drive), Ontario
Charming 3-Bedroom Semi-Detached Home in Prime Barrie Location! Welcome to this beautifully maintained 2-storey semi-detached home offering 1,418 sq. ft. of bright, functional living space perfectly located close to Georgian College, Royal Victoria Hospital, public transit, shopping, parks, and quick access to Hwy 400. The open-concept main floor features Jatoba hardwood throughout, a spacious modern kitchen with granite countertops, updated backsplash, under-cabinet lighting, and a convenient 2-piece powder room. The living room boasts a cozy gas fireplace, while the dining area offers a walk-out to a fully fenced backyard complete with deck and gazebo ideal for relaxing or entertaining. Upstairs, the large primary bedroom includes a walk-in closet, dedicated makeup area, and a 4-piece ensuite. Two additional bedrooms feature generous closet space and share a recently updated 4-piece main bath. New carpet on the stairs adds a fresh touch. The oversized garage comes with an insulated door and automatic opener. The full basement is framed and includes a rough-in for a bathroom, a bedroom, and a rec room providing excellent potential for future development or in-law suite with separate side entrance access easily added. Highlights:- 3 Bedrooms, 3 Bathrooms (1x2pc, 2x4pc)- Open-concept layout with hardwood flooring- Modern kitchen with granite counters- Gas fireplace in living room- Walk-out to deck, gazebo & fenced yard- Large primary suite with ensuite- Finished garage, basement ready for customization- Great location near college, hospital & highway access. This move-in ready home checks all the boxes. Book your private showing today! (id:41954)
1132 Gossamer Drive
Pickering (Liverpool), Ontario
We're gossiping about Gossamer, and the tea is hot. Word travels fast on streets like this and for good reason... let's just say size & neighbourhood matter, and this one-of-a-kind lot understood the assignment! Boasting top-rated schools, no rear neighbours, backing directly onto a hidden trail, creek, and vast green space with park-like privacy, tucked into a quiet cul-de-sac, and family-friendly pocket, where Canada Day block parties are legendary & the friendly community chat group is fantastic. This beautiful all-brick detached home welcomes you with an enclosed front-porch mudroom entry that sets the tone for a freshly painted & functionally laid out floor plan with plenty of closet space throughout. The bright, crisp-white kitchen shines with quartz countertops, an undermount sink, and generous pantry, flowing seamlessly into the dining area and out to the sunny backyard patio -- perfect fire-pit evenings beneath sunset skies. Cozy up in the spacious family room by the gas fireplace, with true hardwood floors throughout the home to upstairs, the kingsized primary suite with walk-in closet and indulgent ensuite (soaker tub + separate shower), plus two more generous bedrooms -- no small room drama here. The finished basement features a versatile office or 4th bedroom, a roomy rec room with a second gas fireplace, pot lights, wainscotting, and storage galore -- to make even your seasonal bins feel at home. Essential utilities are neatly routed along the green space, so you get vast outdoor living, and year-round nature, without the worry of future development. With park-like space to play, walk the dog and hiking trails accessible from your backyard gate, top schools to brag about, plus the groceries, Pickering Town Centre, Amberlea splash pad, restaurants, and everything you need close by... this home is truly a rare gem. Close to GO station, 401, Pickering Waterfront. Come see what everyone's talking about before someone else spills the tea & snags the keys. (id:41954)
8 Fendley Road
Orangeville, Ontario
Welcome to 8 Fendley Road! This beautifully updated 3-bedroom, 3-bathroom back-split home effortlessly blends style, comfort, and functionality. Step inside and be greeted by soaring vaulted ceilings that enhance the bright and spacious dining area, perfect for hosting gatherings or enjoying family dinners.The heart of the home is a gorgeous, modern kitchen complete with granite countertops, stainless steel appliances, and a large island offering plenty of space to prepare meals. The upper level offers 3 spacious bedrooms; the primary bedroom is a true retreat, featuring a walk-in closet and a private ensuite washroom for your comfort and convenience. Upper floor has been updated with laminate and is carpet-free. Designed with entertaining in mind, the home boasts a generous entertainment space with a large bar, ideal for celebrations or relaxing nights in. The finished basement offers additional living space - perfect for a recreation room, home gym, or guest suite - and also includes another washroom, and laundry with new washer and dryer. Step outside to a fully fenced backyard, featuring a gas BBQ hookup and a spacious deck, perfect for summer nights with family and friends. This incredible home is also located across from Fendley Park Splash Pad - ideal for families to enjoy, play structures, access to trails, gazebo, sports fields & new shade tables. This home truly has it all - space, style, and exceptional updates throughout! (id:41954)
7032 County Road 121
Minden Hills (Lutterworth), Ontario
Welcome to this beautifully renovated raised bungalow, offering over 2,200 sq. ft of luxurious living space set on 1.5 acres of private, wooded land. With no visible neighbors, this home perfectly blends seclusion and tranquility, just minutes from the charming town of Minden, the Gull River, and several lakes, beaches and restaurants. The upper level features and open-concept design with stunning oak-engineered hardwood flooring throughout. The spacious living area boasts large windows that flood the space with natural light, while the electric fireplace adds warmth and ambiance. Sliding doors lead to a covered porch, providing the ideal spot for relaxation as you overlook the serene stream and lush forest. This home offers three generous bedrooms on the main level, including a large master suite with a 4-piece semi-ensuite bathroom and convenient main floor laundry. The lower level features and additional bedroom, a 3-piece bathroom and a den; perfect for guests or as a home office. The modern, sleek design includes waterproof vinyl flooring on the lower level, and the home is equipped with a UV & sediment water filter, ensuring clean and safe water throughout. Enjoy year-round comfort with a newly installed propane furnace and central air (2022). Outside, the backyard deck offers beautiful views of the surrounding forest, while the covered carport provides convenient protection for your vehicle. Modern vinyl siding and 2019 asphalt shingles complete the home's exterior, offering both curb appeal and durability. Located near ATV and snowmobile trails, this home is a nature lover's dream, yet still offers easy access to all the amenities of nearby towns. Whether you're looking for a peaceful year-round retreat or weekend getaway, this home has it all. Schedule your showing today and experience the perfect blend of comfort, privacy and natural beauty. (id:41954)
88 Watt Street
Guelph (Grange Road), Ontario
BEAT THE HEAT and BE THE COOLEST FAMILY ON THE STREET....with a 12' x 24' above-ground, heated pool for all to enjoy! This super sweet, 3-bedroom home is now one of the 'coolest' homes on the market. Nestled in a family-friendly neighbourhood in Guelph's popular east-side, this charming home is packed with value and is the perfect place to call home. From the moment you arrive, you'll love the great curb appeal, a neatly landscaped, low-maintenance yard and a paved driveway for two cars. The extra-deep lot creates plenty of room for relaxation and play with lots of room for the pool, deck, shed and play space. Step inside to discover a home that is as cozy as it is inviting. Thoughtfully laid out and lovingly maintained, every inch exudes personality and warmth. New roof 2025! Whether you are a first-time buyer, young family or downsizing, this home is sure to check all your boxes. Don't let this be the one that got away! (id:41954)
12 Harts Lane E
Guelph (Kortright East), Ontario
12 Harts Lane is a stunning solid brick family home in heart of Kortright East with 4 bedrooms upstairs, as well as a LEGAL 2 bedroom basement apartment downstairs. At over 2900sf above grade alone, this home offers room for everyone. Inside the front entrance, you'll instantly get a feeling for the space with vaulted ceilings and winding staircase going upstairs. To the left is the formal living with large windows overlooking the front yard. Further back is the kitchen and an open concept dining area that overlooks the backyard which is perfect for entertaining. The main level also features a spacious den and additional family room with gas fireplace, offering ideal options to unwind. The kitchen features a large island, a gas range, built-in double oven, wine fridge and ample storage space. Whether you're hosting a dinner party or cooking a family meal, this space will inspire you. There is also a main floor powder room, laundry and interior access to the 2 car garage. Upstairs, you will find 4 generously sized bedrooms, including a large primary with a 6'x12' walk-in closet and a stunning 5-piece ensuite. There is an additional 4pc bath upstairs with additional access from the bedrooms. Enjoy your morning coffee or summer gatherings on the expansive deck and take advantage of the wide lot for family events or private entertaining. The 2 bedroom basement apartment offers the potential for extra income, or just use it yourself! With 2 great sized bedrooms, a 4pc bath and additional living space, this large unit offers a variety of options. This beautifully maintained home combines function, design and location all in one. Very close to Gordon St, the University of Guelph and many amenities, you don't want to miss this one! (id:41954)
1237 Williamsport Road
Huntsville (Chaffey), Ontario
Welcome to Your Peaceful Retreat on the Big East River! The original owners are parting with their beloved riverfront gem as they embark on their next adventure offering you the chance to make this special place your own. This inviting 3-bedroom, 2-bathroom home is nestled along the gently winding Big East River, where you can enjoy a morning swim, walk your dog on your own private trail, or simply unwind by the water. Compact in size yet thoughtfully laid out, the home offers effortless living and easy enjoyment. Built by the trusted team at French's Fine Homes, its designed for four-season comfort with a modern heat pump and a cozy woodstove for those crisp evenings. A brand new drilled well (2024) provides fresh, reliable water, and the electric car charger supports a sustainable lifestyle. The main floor features a flexible bedroom that can serve as a dining room, office, or guest space whatever suits your needs. Just minutes from the trails, lakes, and natural beauty of Arrowhead Provincial Park, this property blends rustic appeal with modern convenience in one of Muskoka's most scenic settings. Whether you're looking for a peaceful full-time residence or the perfect recreational destination, this home offers a unique chance to live immersed in nature with comfort, character, and adventure at your doorstep. (id:41954)
495204 Traverston Road
West Grey, Ontario
Pristine Private Paradise on 10 Acres. Welcome to your own slice of heaven, this beautifully maintained 3-bedroom bungalow offers modern comfort, high-end finishes, and total privacy. The spacious primary suite features a spa-style ensuite, while two additional bedrooms ensure room for family or guests. Enjoy in-floor radiant heating, ductless A/C, and an on-demand hot water system. The updated kitchen includes under-cabinet lighting, a chefs island, built-in microwave, and range hood, perfect for entertaining. High-end vinyl plank flooring and a cozy propane fireplace create warm, inviting spaces throughout. Work from home with ease - Starlink is installed and roadside fibre is available. A massive 700 sq ft deck connects to the 240 sq ft insulated bunkie that sleeps 6 or functions perfectly as a year-round office. The bunkie features multiple outlets, a Pacific Energy stove, and attached storage with double doors. Relax in the 6-person hot tub under the stars, with soffit lighting setting the mood. The 26 x 32 triple garage is insulated and finished with steel siding, drywall, LED shop lights, and a 50,000 BTU propane heater. It includes a gravel parking pad, finished attic mezzanine with lighting and ethernet, and ample power outlets inside and out. Outbuildings include a 14 x 16 drive shed and an 8 x 12 insulated studio with lighting, outlets, and soundproofing - ideal for a home office or recording space. The property is gated and fenced on three sides with a creek running along the back. Just minutes to Markdale for shopping, hospital, and schools. Located on a school bus route with ATV/snowmobile trails nearby and only 3 minutes to Bells Lake for boating, swimming, and fishing. A versatile property, perfect as a year-round home, a weekend escape, or a retirement haven, surrounded by 19,000 acres of Saugeen Valley Conservation land - tranquil, scenic, and incredibly private. (id:41954)
1078 South Lake Road
Minden Hills (Snowdon), Ontario
Looking for a peaceful property with endless potential? This 2 bedroom, 1 bathroom home sits on a beautiful 3.96-acre lot just a short drive from Minden. The home features a large attached garage, a separate workshop, and an additional shed. Ideal for hobbyists, storage, or future projects. The property is being sold In "as is" condition, offering a great opportunity for renovation or a fresh start with a custom build. Please note: there may be mold present in the home. Plenty of space, mature trees, and a quiet rural setting, this property is perfect for those looking to invest in a fixer-upper or create their dream countryside retreat. (id:41954)
2502 Highway 518 W
Mcmurrich/monteith (Sprucedale), Ontario
Seeking a unique investment opportunity? Nestled at the crossroads of adventure, you'll find the iconic Sprucedale Hotel positioned alongside the Seguin and OFSC Snowmobile/ATV Trail systems as the only stop between Parry Sound and Algonquin Park. This historic establishment is more than just a building, its a gateway to countless experiences and memories waiting to be created. This prime location is ready for your next venture, and is perfectly situated for outdoor enthusiasts and travelers alike. The potential for foot traffic and visibility is exceptional, making it an ideal spot for your business to thrive. The commercially zoned main floor boasts a spacious bar, dining area, bathrooms and kitchen space. The second and third floors are a blank canvas, stripped down to their structural studs, offering a unique opportunity to design an owner's residence or create rental units for additional income. With the right vision, you can maximize the potential of this space, transforming it into something truly extraordinary. This is your chance to invest in a piece of history and make your dreams a reality. Whether you envision a vibrant gathering place for locals and tourists, a serene retreat for outdoor lovers, or a new location for your business, the possibilities are boundless (buyer to verify with municipality). Don't miss out on the opportunity to shape the future of the Sprucedale Hotel! Property is being sold as is. (id:41954)
15 Corsica Street
Kitchener, Ontario
Modern ease meets everyday style at 15 Corsica Street, a three-storey freehold townhome set on a quiet, family-friendly street with no rear neighbours. Three generous bedrooms and two-and-a-half baths give everyone room to spread out, while fresh 2025 upgrades add a touch of luxury: quartz counters and a new backsplash in the kitchen, a fully renovated powder room and laundry, and a main bath finished with quartz, crisp tile and a reglazed tub. Big-ticket items are already handled - furnace in 2016, roof and air-conditioning in 2019, stainless appliances and washer/dryer in 2019so you can focus on living, not fixing. Open concept living spaces invite conversation from kitchen to great room to the private backyard. Whether you're stepping into your first home, welcoming a growing family or rightsizing for the next chapter, this move-in-ready address delivers value, comfort and peace of mind in one of Kitchener's most convenient locations. (id:41954)
7 Todd Crescent
Southgate, Ontario
Rare 5 Bedroom, 4 Washroom Detached Home Available For Sale! This Beautifully Maintained Residence Boasts Tons Of Space For The Whole Family! Enjoy A Bright, Open Concept Layout With Generously Sized Principal Rooms And Soaring 9 Ft Ceilings On The Main Floor. Situated On A Huge Pie-Shaped Lot, It Features An Oversized Backyard - Perfect For Kids, Entertaining, Or Relaxing Outdoors. Enjoy The Convenience Of A Double Door Entry, Spacious Family Room, Combined Living And Dining Area, Large Driveway, And A Double Car Garage. The Upper Level Includes 3 Full Washrooms, Offering Exceptional Comfort And Functionality. A Must-See! (id:41954)
102 Milton Seiler Crescent
Minto, Ontario
Beautifully updated 3 bedroom, 2 full bath home on a quiet crescent that stands above the rest! Welcome to this well-designed, open concept gem that perfectly blends comfort, style, and functionality. This home has been meticulously maintained and thoughtfully upgraded throughout with many custom features! Key features: Bright and spacious layout freshly painted and with new flooring and lighting throughout. Custom kitchen featuring an oversized island which is perfect for gatherings, granite countertops, stainless steel appliances, pantry and a wine fridge. The spacious open concept living room has a walk out to an upgraded sizable deck to extend your living space further. Large primary bedroom with walk-through closet including built-in dressers and ensuite 4 piece bath, including main floor laundry. Second good sized bedroom with oversized windows that lets the sun shine. Third bedroom on the lower level is beautifully finished with a walk-in closet - perfect for family, guests, home office, or as you design. Massive finished basement with soaring ceilings and a gorgeous floor-to-ceiling stone fireplace and lush carpeting is ideal for cozy nights in or fun game nights. Single car garage with an extra-tall 8 foot-door, interior access to the home, and a side door to the yard. Fully fenced backyard backing onto peaceful parkland that will not be developed. Elevated deck off the living room, perfect for entertaining. Lower-level grass play area, firepit, and a charming storage shed. Nestled on a quaint, child safe crescent with friendly neighbours. Walking distance to schools, parks, and more. This home is move in ready and offers everything you need for modern family living in a serene, community-focused setting. Don't miss out - schedule your private showing today! (id:41954)
51 Alicia Crescent
Thorold, Ontario
Last chance to own a brand-new home by this premium Niagara builder! This 2,567 sq. ft., 4-bedroom, 2.5-bath home offers exceptional craftsmanship, a modern design, and quick closing available. Featuring 10 ceilings on the main floor, 9 on the second, and 8 interior doors, the home feels open and elevated throughout. Highlights include smooth ceilings, commercial-grade vinyl plank flooring, and oak-look stairs with wrought iron spindles. The chefs kitchen boasts marble-look quartz countertops, stainless steel over-the-range microwave, and premium finishes. Engraved address stone, and a striking modern exterior with stone, brick, stucco, and siding accents. The basement offers future suite potential with a separate side entrance, double sill plate for extra ceiling height, and egress windows. CAT5 pre-wiring, pot lights, brushed nickel finishes, and large modern trim details complete the package. Located on the Thorold/Welland border with great highway access this is the final opportunity to own a home by this builder in the community. Full feature list available upon request.. Located in a quiet, well-established subdivision on the Thorold/Welland border, the home offers quick highway access and is just minutes from shopping, schools, and essential amenities. (id:41954)
79a Dawson Road
Orangeville, Ontario
Welcome To 79A Dawson Rd, Orangeville A Beautiful Home That Combines Space, Comfort, And Potential In A Quiet, Family-Friendly Neighbourhood. This Property Features A Bright And Functional Open-Concept Main Floor With A Spacious Living And Dining Area, Perfect For Everyday Living And Entertaining. A Spacious Kitchen Perfect for Family Dinners. You'll Find Three Well-Sized Bedrooms Including A Primary Suite With Ample Closet Space And A Private Ensuite. The Home Is Filled With Natural Light, Neutral Finishes, And Warm Tones Throughout. The Basement with a Separate Entrance Offers Additional Living Space, Full Kitchen, Its a Perfect Opportunity to Rent It Out to Earn Additional Income. Step Outside To A Fully Fenced Backyard Perfect For Kids, Pets, And Summer BBQs. Close To Schools, Parks, Trails, Shopping, And All The Amenities Orangeville Has To Offer This Is A Great Opportunity To Own A Solid Family Home With Room To Make It Your Own. Don't Miss Your Chance To See It In Person! (id:41954)
E35 - 300 Mill Road
Toronto (Markland Wood), Ontario
Welcome to this outstanding, house-sized 3-bedroom, 2.5 bathroom suite in the highly sought-after "The Masters". This is one of the largest units in the complex, offering over 1,700 square feet of refined, split-level living. This unique layout blends the ease of condo life with the spacious, open feel of a freehold home. Enjoy spectacular, unobstructed views of the golf course, landscaped gardens, and Etobicoke Creek from two expansive balconies, perfect for savouring morning coffee, entertaining guests, or hosting BBQs with a view. The primary bedroom features a walk-through closet and a large en-suite washroom, while the renovated kitchen is a chef's dream, boasting abundant cabinetry, upgraded appliances, ample counter space, and a convenient breakfast bar. The entire suite has been thoughtfully designed to enhance flow and functionality, with an airy, sun-filled ambiance throughout. You'll also appreciate all-inclusive maintenance fees, tandem parking for two cars and the generous storage space throughout the unit, including multiple closets, built-in shelving, and room to tuck everything neatly away. The Masters is known for its resort-style amenities, including lush grounds, indoor and outdoor pools, 24-hour security, a fitness centre, sauna, tennis courts, pickleball courts, a library, a woodworking room, and a clubhouse with a party room. This pet-friendly community also permits BBQs, adding to the lifestyle appeal. Whether you're a growing family, a downsizer, or simply craving more room to live and breathe, this suite offers incredible value in a truly one-of-a-kind community, Markland Wood. (id:41954)




