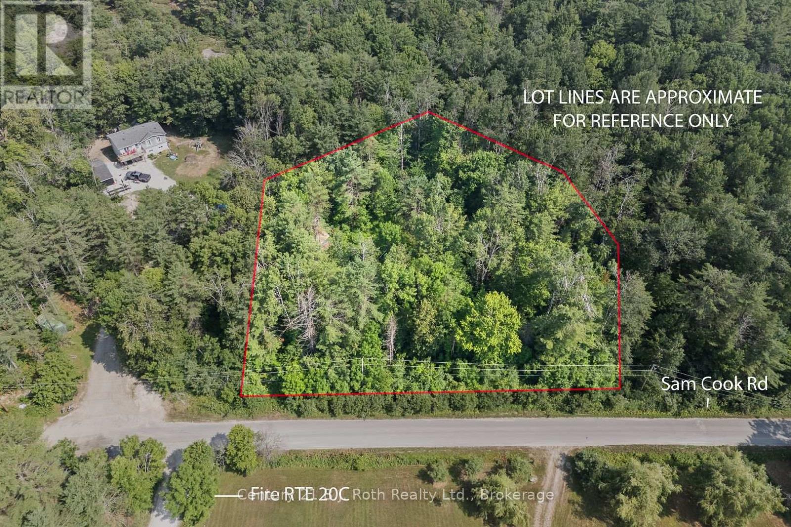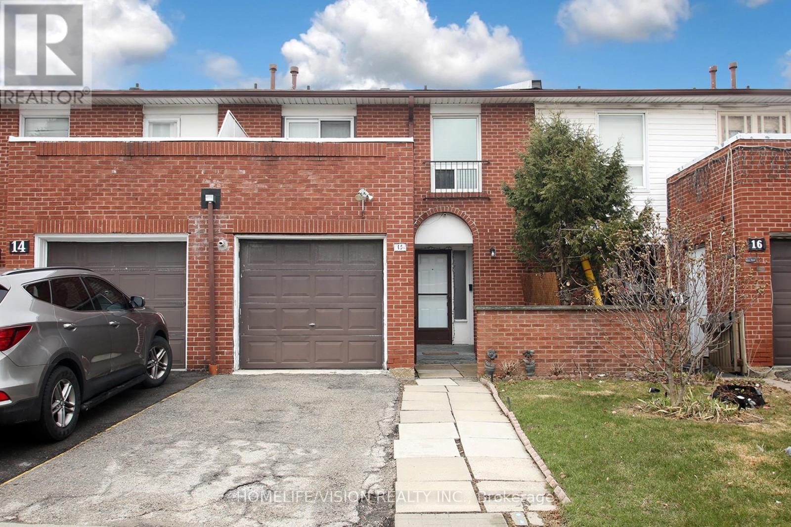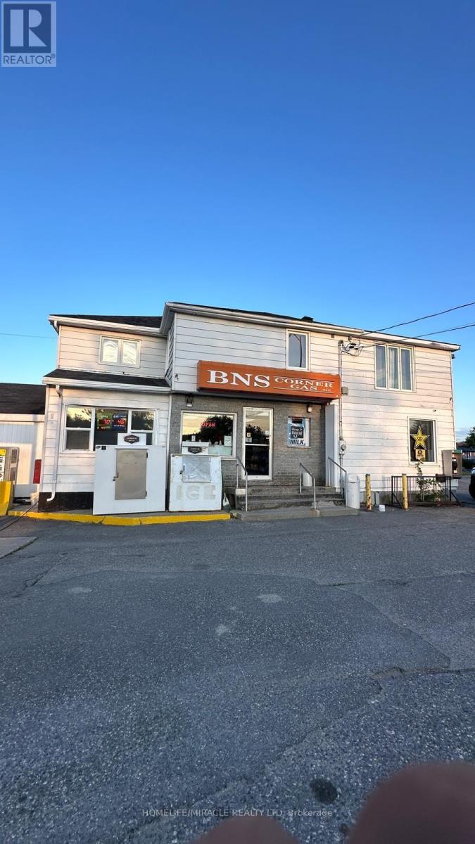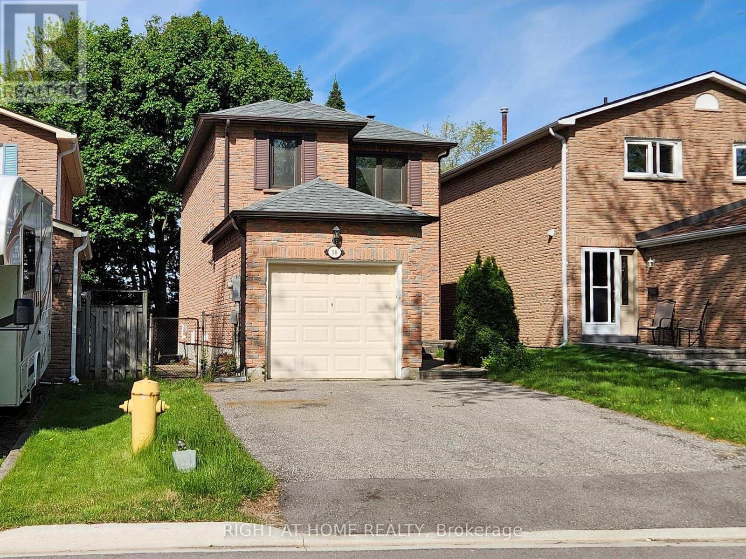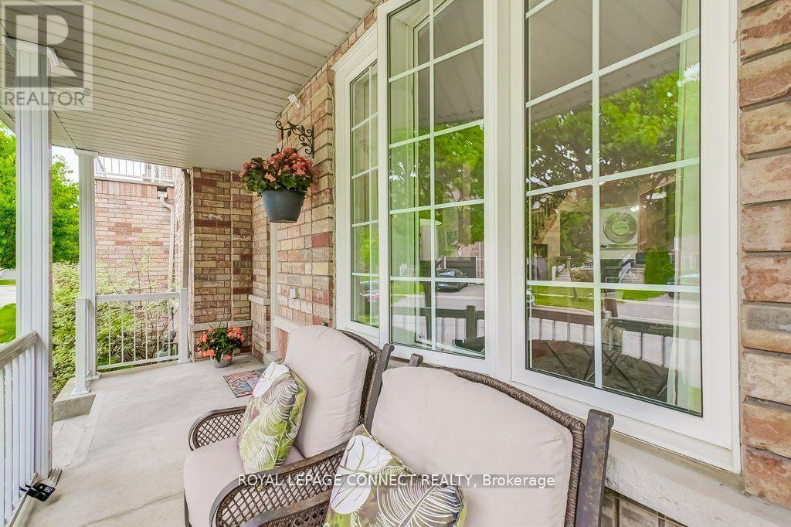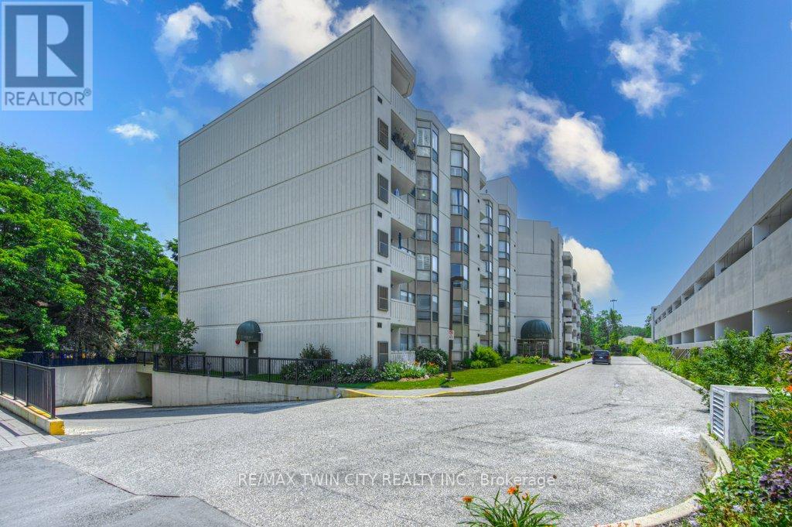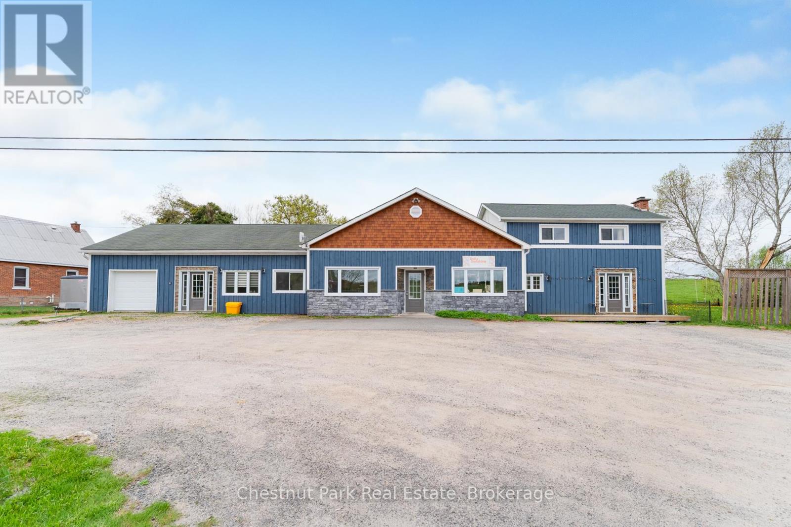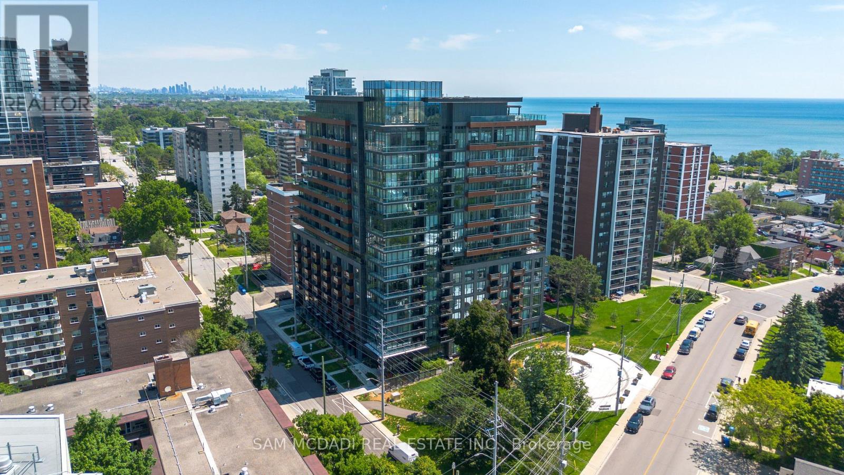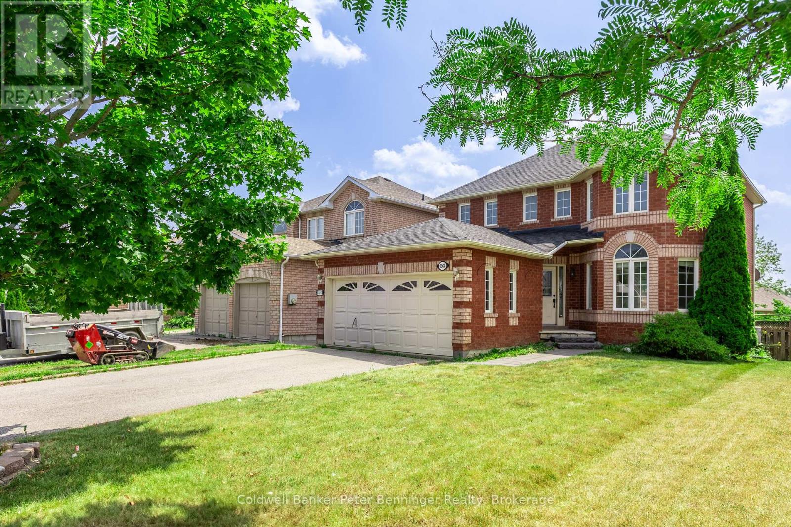914 - 10 Northtown Way
Toronto (Willowdale East), Ontario
Freshly painted and move-in ready, this one-bedroom plus den condo sits high above the city in one of North York's most sought-after buildings. The view? Unobstructed. The vibe? Effortless comfort with a touch of luxury. Enjoy a bright, open layout with a full-sized kitchen, a spacious primary bedroom, and a flexible den that makes the perfect home office or reading nook. Step out onto your private balcony and soak in endless sunrise skies. Parking and locker included. Downstairs, indulge in a full suite of resort-style amenities: indoor pool, fitness centre, sauna, party room, games room, 24-hour concierge, and more. All this, just steps from the TTC, Empress Walk, parks, top-ranked schools, and everything Yonge & Finch has to offer. (id:41954)
1140 Sam Cook Road
Gravenhurst (Ryde), Ontario
Embrace the tranquility of country living with this exceptional 3.35 acre residential lot, an ideal setting to build your dream home or cottage getaway. Nestled in a peaceful rural location, this property offers the perfect balance of seclusion and convenience. The lot has been partially cleared, saving you time and effort as you begin planning your build. A one-room 8x12 foot bunkie already on site adds immediate utility while you design your future home. Located just 20 minutes from Gravenhurst and 25 minutes from Bracebridge, you'll enjoy quick access to the stunning beaches, vibrant festivals, and year-round amenities that make Muskoka one of Ontario's most sought-after destinations. Don't miss out on this opportunity to create your own country retreat. Call to schedule your private viewing! (id:41954)
15 - 3430 Brandon Gate Drive
Mississauga (Malton), Ontario
Excellent Opportunity For Families Or Investors! This Well Kept 4+1 Bedroom Condo-Townhouse Is Located In Sought After Area Of Mississauga. Beautifully Designed Galley Kitchen With Stunning Backsplash And New Polished Porcelain Floors. Comes With Ample Amount Of Coupboard Space And Stainless Steel Appliances In Kitchen. New Polished Porcelain Floors In Foyer Area. Lovely Combined L-Shaped Dining And Living Room With Walk-Out To A Fenced Backyard. New Pot Lights In Dining And Living Room Areas. Generous Size Bedrooms With A 2 Piece Ensuite In Prime Bedrooom. Catch A Night Time Breeze With A Walk-Out To An Open Balcony From 2nd Bedroom. Updated And Painted Basement With New Pot Lights. Spacious 5th Bedroom And Kitchen In Basement. Convenient Location Close To Schools, Parks, Public Transit, Toronto Pearson Airport, Library, Place Of Worship, Shopping, Hwy's. See Virtual Tour. Book Your Showing Now Don't Miss This One! (id:41954)
B306 - 62 Balsam Street
Waterloo, Ontario
Client RemarksStep into modern condo living with this spacious and beautifully maintained 777 sq. ft. furnished suite, perfectly located just steps from Wilfrid Laurier University and the University of Waterloo. Designed for comfort and versatility, this 1-bedroom plus large den (easily used as a second bedroom or home office) offers the functionality of a 2-bedroom unit at a fraction of the price. Inside, you'll find a bright open-concept layout, complete with granite countertops, stainless steel appliances, and ample cabinetry in the contemporary kitchen. The primary bedroom features direct access to a private balcony, shared with the living room. Enjoy the convenience of two full bathrooms, in-suite laundry, and plenty of natural light throughout. Residents enjoy premium building amenities including a rooftop terrace, social lounge with smart TV, and dedicated study areas, making this a fantastic space for students, professionals, or short/long-term tenants. Water and Internet included in condo fees! Whether you're seeking a comfortable home or a smart investment in one of Waterloo's most in-demand rental areas, this turnkey condo checks all the boxes. (id:41954)
102 King Street
Timiskaming, Ontario
1.5 million litre sales + approximately $700,000 in ancillary revenues Gas station being offered with 0.80 acres of land in the growing city of Cobalt! Amazing business opportunity with a proven track record of high profitability. Situated on a busy intersection with high traffic volume, the station serves both local residents and travelers, ensuring a steady stream of customers year-round. With annual fuel sales of 1.5 million litres with a strong margin, this station is a top performer in its category. In addition to fuel, the station boasts approximately $700,000 in ancillary revenues, including convenience store items, car wash booth, residential apartment (2+ den), propane and other high-demand products, adding diversity to the revenue stream and increasing the overall profitability of the business. The station is known for its excellent customer service and has built a loyal customer base over the years. With a well-trained staff, the business runs smoothly, and the management system is in place to ensure efficient operations. This is a rare chance to acquire a well-established and highly profitable gas station in North Cobalt, an area that is poised for lots of further growth. With impressive fuel sales, additional high-margin revenue streams, and a prime location, this opportunity offers tremendous potential for continued success. Whether you're an investor looking for a stable cash flow or an entrepreneur seeking to expand into a thriving market, this gas station represents an excellent opportunity. **EXTRAS** Transferable liquor license, 2 car wash bay, propane refill center, lots of storage space, myriad of business growth on 0.80 acre lot, 2 bedroom+den residential apartment upstairs, space for Indian grocery items (in high demand), and more! (id:41954)
58 Mercer Crescent
Markham (Raymerville), Ontario
Nestled in a peaceful, diverse community known for its strong sense of togetherness, 58 Mercer Crescent offers an exceptional lifestyle in one of Markhams most sought-after neighbourhoods. With access to top-ranking elementary and secondary schools including special programs and close proximity to lush parks, recreational facilities, and Markville Mall, this is the perfect setting for families seeking both comfort and convenience.This beautifully renovated home features 2,133 sq ft of bright, immaculate living space with a superb layout designed for modern living. The main floor boasts smooth ceilings with pot lights and gleaming hardwood throughout. A spacious foyer greets you, privately tucked away from the main living areas and adjacent to a stylish powder room. The open-concept living and dining space is filled with natural light, while the all-white kitchen with stainless steel appliances flows effortlessly into a large family room with walk-out to a deck overlooking a serene backyard oasis.Upstairs, three generous bedrooms await, including an extraordinary principal suite with a luxurious Jack-and-Jill bath and an oversized walk-in closet that doubles as a study. The finished walk-out basement includes a full kitchen and expansive living area ideal for extended family or an income-generating rental suite.On a quiet, premium location, youre minutes from public transit, GO Stations, Hwy 407, and surrounded by vibrant eateries, shops, and services. 58 Mercer Crescent isnt just a home its a lifestyle youll be proud to own. ** This is a linked property.** (id:41954)
12 Harry Blaylock Drive
Markham (Greensborough), Ontario
Gorgeous, well-maintained freehold townhouse in Markham's desirable Greensborough community. This house offers timeless appeal and everyday functionality. Thoughtfully cared for by the original owner, it features a practical layout designed for comfort and ease. The main level welcomes you with a sun-drenched living and dining area, ideal for family gatherings or quiet evenings. Large windows bring in natural light, while warm-toned flooring and neutral finishes create a cozy atmosphere. The modernized kitchen boasts quartz countertops, a built-in pantry, and a dual-fuel stove. The breakfast area, featuring bar seating, flows seamlessly into the family room, where a gas fireplace creates a warm and inviting space. Upstairs, you'll find 3 spacious bedrooms and 2 full bathrooms, including a serene primary suite with a private ensuite. The fully completed basement with incredible finishes adds value, featuring a 4th bedroom, full bath, and kitchen, making it ideal for extended family or in-law suite. The private backyard features interlocking stones, perfect for summer BBQs or relaxing outdoors. The detached garage and wide-opening gate allow parking for up to three vehicles. Great location just steps from Mt. Joy GO Station with a direct 40-minute ride to Union Station and well-served by YRT, Viva, and TTC, this location is ideal for commuters. Families will appreciate top-rated schools, such as Pierre Elliott Trudeau High School and St. Julia Billiart, as well as nearby daycares and libraries. Explore scenic trails, Swan Lake, and family-friendly parks like Milne Park, as well as community centres and the Markham Pan Am Centre, which offer plenty of ways to stay active. Essentials are within easy reach at Walmart, Loblaws, and Markville Mall, with diverse dining options just minutes away on historic Main street Markham. This home offers a unique blend of comfort, location, and lasting value. Book your private showing today. (id:41954)
210 - 485 Rosewell Avenue
Toronto (Lawrence Park South), Ontario
Welcome to 210 at 485 Rosewell Ave, Situated in the desirable Lawrence Park South neighbourhood. A refined residence nestled in one of Toronto's most prestigious enclaves. This meticulously maintained 2-bedroom, 2-bathroom suite, with 1-Parking & 1-Locker offers an exceptional blend of comfort & sophistication, perfect for discerning downsizers, professionals & families prioritizing top-tier education & serene living. With expansive windows that flood the space with natural light, highlighting the rich hardwood floors that flow throughout and high ceilings. The open-concept living & dining areas seamlessly connect to a private balcony, offering lush, tree-lined views. The gourmet kitchen is a culinary delight, featuring granite countertops, stainless steel appliances, & a convenient breakfast bar. The primary bedroom serves as a peaceful retreat with a walk-in closet and a modern 4-piece ensuite. A second well-appointed bedroom & an additional full bathroom provide ample space. Lawrence Park Condo Residents enjoy a suite of premium amenities, including a 24-hour concierge, fitness center, media, party room, library, & secure underground parking. Enjoy Proximity to top-ranked public & private schools, including Lawrence Park Collegiate Institute, Glenview Senior Public School, John Ross Robertson Junior Public School, Havergal College, Havergal Junior College, & Blyth Academy. Stroll to nearby parks & ravines, such as Chatsworth Ravine & Alexander Muir Memorial Gardens, or explore the charming boutiques & gourmet eateries along Avenue Road, Lawrence Ave, Yonge St. With the TTC, Subway and major highways just minutes away, commuting downtown or escaping the city is effortlessly convenient. A rare & refined opportunity to immerse yourself in the Lawrence Park lifestyle. Where timeless elegance meets everyday ease & design. A lifestyle of unmatched comfort, prestige, & tranquility. (id:41954)
202 - 3267 King Street E
Kitchener, Ontario
Welcome to the Cameo Building where comfort, convenience, and community come together in one of the areas most sought-after condominiums. This freshly painted and carpeted 2-bedroom, 2-bathroom unit is truly move-in ready and offers an ideal layout for both everyday living and entertaining. Step inside to a bright and open living/dining area that leads to your private balcony the perfect spot to enjoy a morning coffee or unwind in the evening. The spacious primary bedroom features a large walk-in closet and a private en-suite bath, while the second bedroom offers flexibility for guests, a home office, or additional family members. Enjoy the practical benefits of in-suite laundry, a large kitchen, underground parking, and a private locker for extra storage. The building is loaded with top-notch amenities including an indoor pool, sauna, gym, party room, and a vibrant social calendar that fosters a strong sense of community. Ideally located just minutes from shopping, dining, public transit, Highway 401, and year-round recreation at Chicopee Ski Hill this is a fantastic opportunity for downsizers, first-time buyers, or anyone seeking a low-maintenance lifestyle with everything at their fingertips. Dont miss your chance to call this well-maintained and amenity-rich condo home! Book a visit Today! (id:41954)
2015 141 Highway
Muskoka Lakes (Watt), Ontario
Opportunity Awaits! This unique rural property offers the perfect blend of residential comfort and commercial versatility. Centrally located and just 20 minutes from Bracebridge, this charming residence includes an attached business area, garage, and a spacious commercial-grade workshop ideal for launching your own venture or generating rental income. Set on a scenic lot near both Three Mile Lake and Skeleton Lake, you will enjoy the peaceful Muskoka lifestyle while benefiting from excellent visibility and accessibility. Whether you're an entrepreneur looking to work from home or an investor seeking a flexible income property, this home offers endless potential. Don't miss your chance to create the perfect live/work lifestyle in the heart of Muskoka! (id:41954)
321 - 21 Park Street E
Mississauga (Port Credit), Ontario
Experience modern living in the prestigious Port Credit community with this beautifully designed 2-bedroom, 2-bathroom condo at TANU Condos. Featuring a spacious open-concept layout, 9-foot smooth ceilings, and wide plank laminate flooring, this freshly painted unit in neutral alabaster feels bright, fresh, and inviting. The south-facing balcony overlooks the backyard and courtyard, with natural light filling the space through floor-to-ceiling windows. The primary bedroom includes custom California Closets and a private ensuite, while the second bedroom has a full closet and direct balcony access, providing seamless indoor-outdoor flow. Ideally located steps from the Lake Ontario shoreline, waterfront trails, boutique shops, and top-rated restaurants, this condo also offers easy access to Port Credit Arena, Port Credit Library, and Memorial Park, which hosts city events year-round. The Port Credit GO Station is a short walk away for effortless access to downtown Toronto and surrounding cities. You will appreciate quick access to the QEW via Stavebank, bypassing Hurontario construction, with Highway 403 also nearby. Residents enjoy premium amenities, including a 24-hour concierge, a state-of-the-art fitness center, a yoga studio, a games room, a co-working space, and an outdoor terrace with BBQ stations, fire pits, and lounge seating. A pet spa adds extra convenience. Move-in ready and located in one of Mississauga's most sought-after neighbourhoods, this stunning condo is waiting for you! (id:41954)
1964 Romina Court
Innisfil (Alcona), Ontario
All-Brick Detached Home with Legal Walkout Basement Apartment! Welcome to 1954 Romina Court, a beautifully maintained and recently updated all-brick detached home nestled on a quiet, family-friendly street in desirable Innisfil. This move-in ready property offers incredible versatility and income potential with a legal, self-contained walkout basement apartment featuring oversized windows that fill the space with natural light. The main home boasts three spacious bedrooms on the second level, perfect for families. Freshly painted throughout, the home feels bright and refreshed, while large windows offer an abundance of natural light across both floors. The furnace was upgraded in 2024, and the basement flooring was just replaced in 2025, offering peace of mind and modern comfort. The basement apartment includes a private entrance, full kitchen, large bedroom, and full bathroom ideal for extended family, rental income, or a private home office setup. This is a rare opportunity to own a solid brick home with incredible value and flexibility. Don't miss your chance to live in or invest in one of Innisfils most sought-after neighborhoods! (id:41954)

