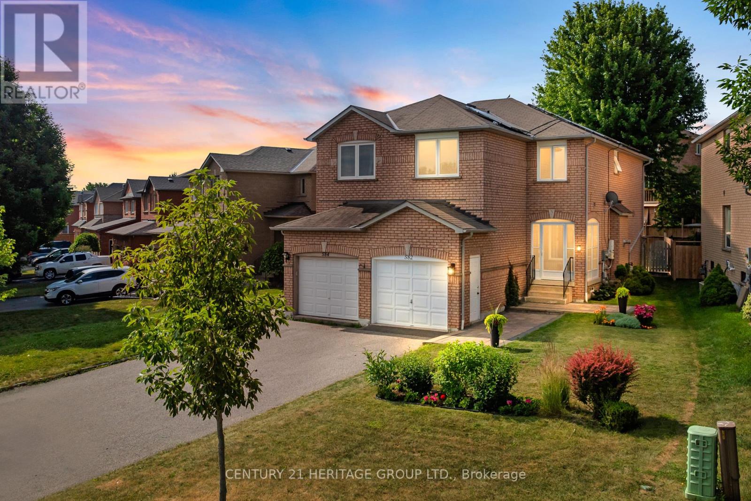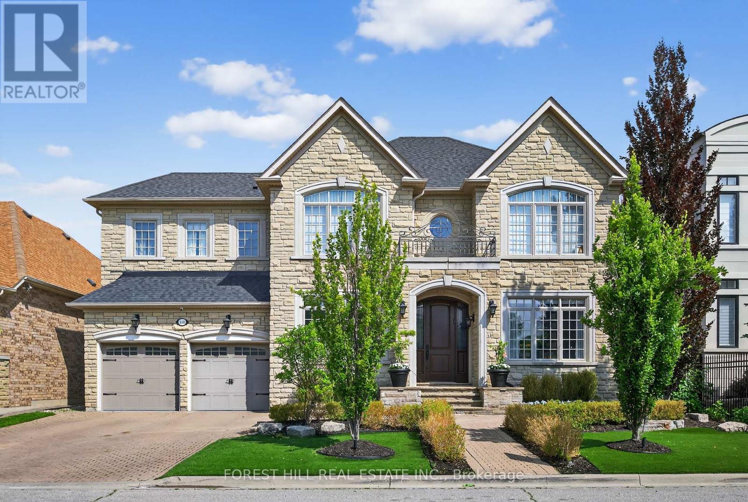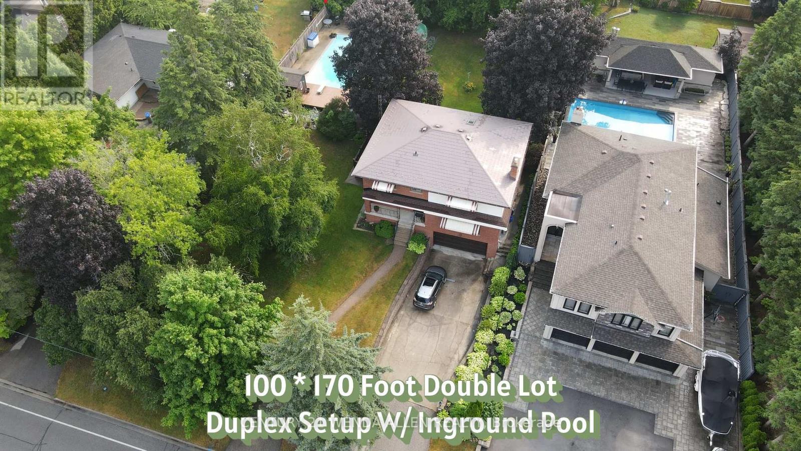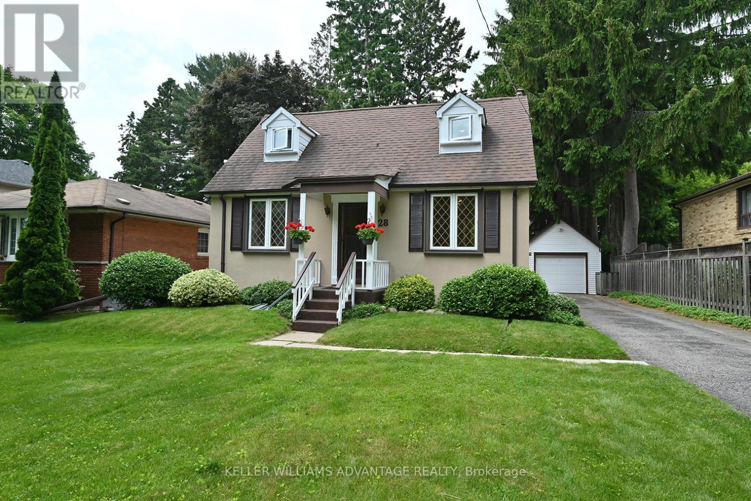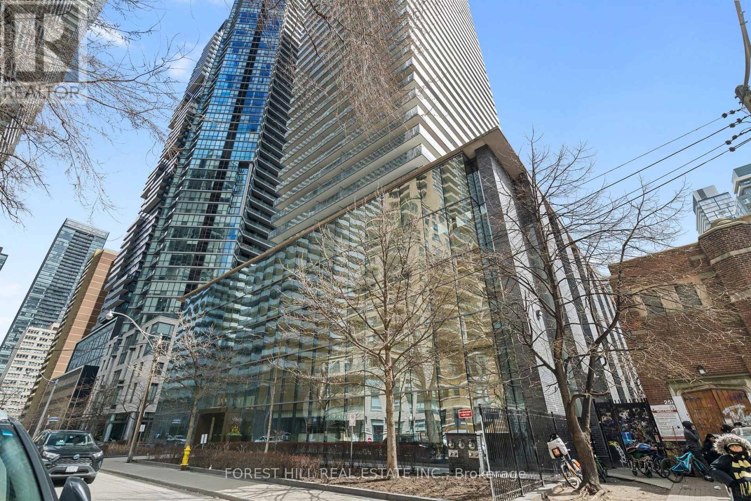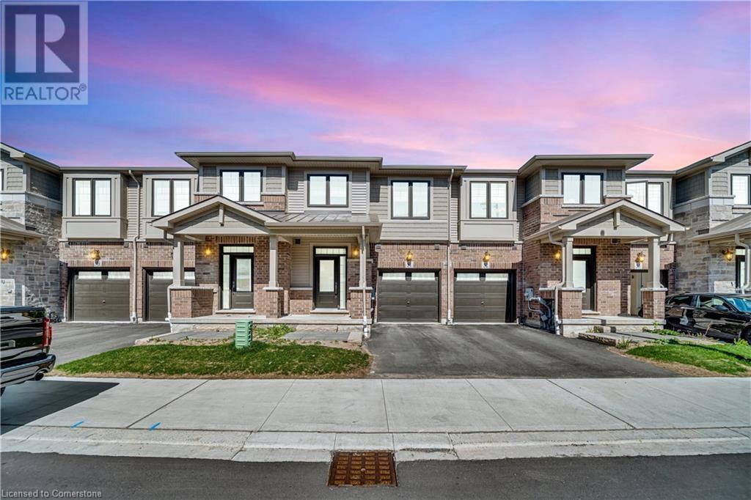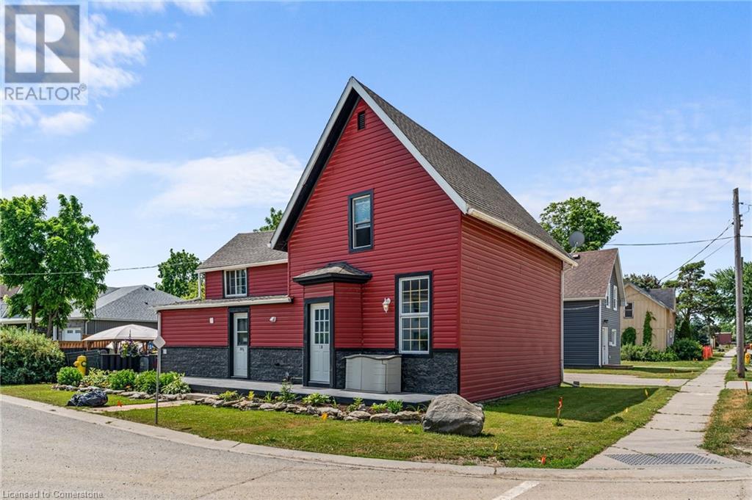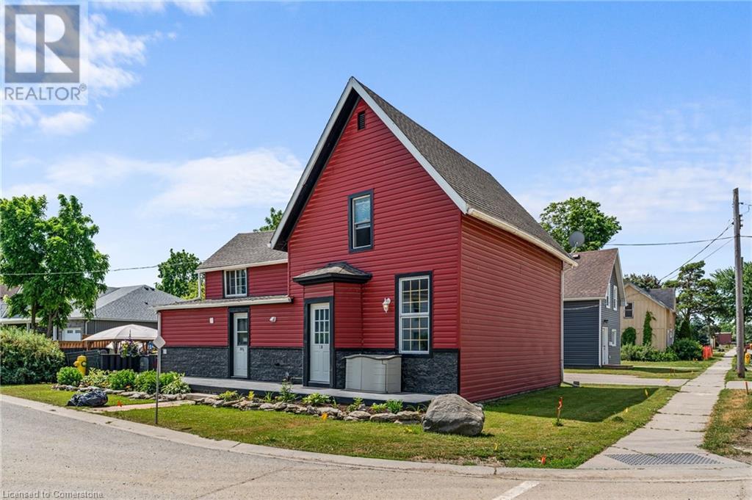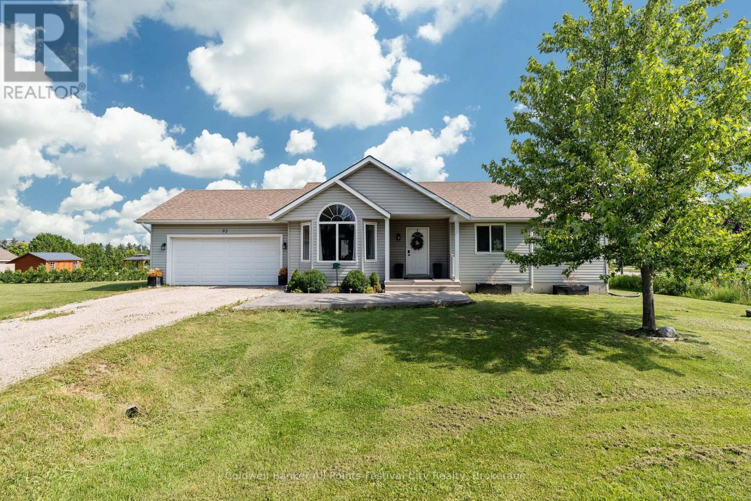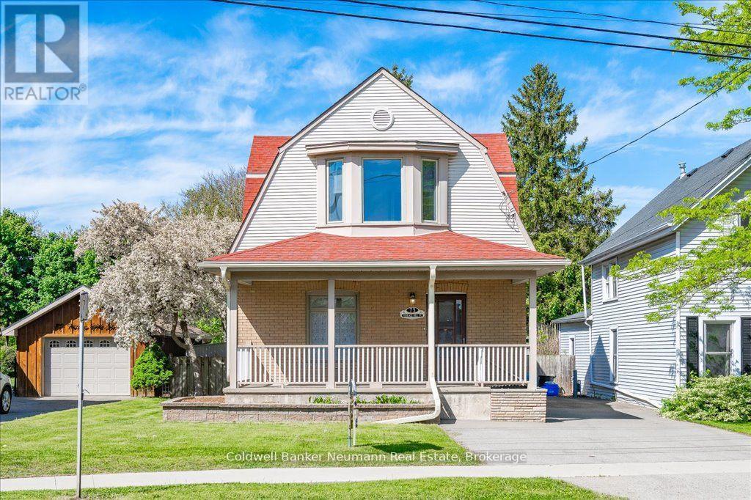582 Walpole Crescent
Newmarket (Stonehaven-Wyndham), Ontario
Welcome To 582 Walpole Crescent, A Beautifully Renovated 3-Bedroom Semi-Detached Home Nestled In The Prestigious Stonehaven Neighbourhood Of Newmarket. * Situated On A Quiet, Family-Friendly Street, This All-Brick Two-Storey Home, with No Side-Walk, Sits On An Oversized Pie-Shaped Lot With An Impressive Backyard * Offering The Perfect Blend Of Space, Privacy, And Curb Appeal, This Home Checks All The Boxes * Step Inside To A Bright, Open-Concept Interior Featuring Timeless Finishes And A Modern Colour Palette. * The Main Level Showcases Engineered Hardwood Flooring, Contemporary Lighting, And Abundant Natural Light * The Custom Kitchen, Fully Renovated In 2023, Is A True Showstopper Boasting Quartz Countertops, Stainless Steel Appliances, White Shaker Cabinets With Gold Hardware, And A Pass-Through Overlooking The Bright and Open Living Room With Gas Fireplace. * Its The Ideal Layout For Entertaining Or Everyday Family Life * The Statement Staircase With Iron Pickets Leads To Three Spacious Bedrooms On The Upper Level. * The Primary Suite Offers A Generous Layout, His-And-Hers Closets, And A Private 4-Piece Ensuite Bathroom. * The Fully Finished Basement Adds Valuable Living Space With A Versatile Room That Can Be Used As A Bedroom, Home Office, Or Recreation Area * The Professionally Landscaped Front Yard and the Fully Fenced Backyard Provide The Perfect Setting For Relaxation Or Outdoor Gatherings Under The Shade Of A Mature Tree * Conveniently Located Just Five Minutes To Highway 404 And Close To Parks, Top-Rated Schools, Shops, And Everyday Amenities. * This Is A Rare Opportunity To Own A Move-In Ready Home In One Of Newmarkets Most Sought-After Communities. (id:41954)
110 Cook's Mill Crescent
Vaughan (Patterson), Ontario
Welcome to 110 Cook Mill Crescent an extraordinary residence nestled on the most sought-after street in the entire Valleys of Thornhill, one of Vaughan's most prestigious neighbourhoods. This stunning home offers a rare 60-foot frontage overlooking a tranquil pond, delivering total privacy and unmatched curb appeal in a truly elite setting. Boasting 4+2 bedrooms and 6.5 bathrooms, the home features complete customization and designer finishes throughout. A spectacular custom kitchen, completed in 2023, is equipped with top-of-the-line stainless steel appliances, a large island, and a stylish butlers pantry perfect for both everyday living and entertaining. All bathrooms have also been recently renovated with luxurious, high-end finishes. The main floor showcases rich hardwood floors, coffered ceilings, crown mouldings, wainscoting, and intricate custom millwork. The formal living and dining areas include a custom bar, while the spacious family room highlighted by a fireplace and custom media unit opens directly to your own private backyard oasis. Step outside to a resort-style retreat featuring a saltwater pool with a spillover hot tub, composite deck, beautifully landscaped gardens, a heated cabana, and mature trees offering complete privacy and tranquility. Upstairs, the oversized primary suite offers a luxurious ensuite and a spacious walk-in closet that can easily be converted into a fifth bedroom. The finished basement is a dream recreation space for families, including a custom wood and stone wet bar, a large rec room, two additional bedrooms, and an incredible sports and gaming playroom where kids can enjoy endless fun. The heated three-car tandem garage also features a private staircase with direct access to the basement, adding convenience and versatility.110 Cook Mill Crescent is a true masterpiece offering the perfect blend of luxury, privacy, and modern living in Vaughan's most coveted community. (id:41954)
595 Caboto Trail
Markham (Village Green-South Unionville), Ontario
Desirable location for a Custom built home, awaits your personal touch. Prime Location in a highly desired neighbourhood of South Unionville, Markham. This vacant piece of land is zoned R2 which allows for a myriad of development options including detached dwellings, duplexes, triplexes, and even fourplexes. Easy access to Hwy 407 and excellent connectivity. Lots of area amenities including York University Campus, Markville mall, Pan Am Center, YMCA, Markham Executive Golf Course, Aaniin Community Centre, Conservation Park and Unionville GO Station. Long-term location desirability and demand. (id:41954)
118 Queen Street
Essa (Angus), Ontario
This five-bedroom detached home offers over 2,000 square feet of space on a large, well-maintained lot with mature perennials and trees. The bedrooms are spacious, and theres a versatile studio room that can be used as an office, hobby space, or quiet retreat.Theres one full bathroom upstairs and a half bath on the main floor. The location is convenient, close to Base Borden, schools, parks, recreation centres, gyms, and local amenities. A solid home with plenty of room to grow and space that fits your life. (id:41954)
1873 Woodview Avenue
Pickering (Highbush), Ontario
DOUBLE 100 BY 170 FT LOT!! Offers anytime. Home is set up like a duplex but can easily be converted into a one family home. Main floor 1 bedroom unit features a large living room with gas fireplace and large front facing window, kitchen with pantry, dining room, 4 piece bath and bedroom with a walkout to deck. Upper 2 bedroom unit features a large living room with gas fireplace and large front facing window, eat in kitchen with built in appliances, huge pantries, skylight and walk out to deck, dining room with additional walk out to deck, 4 piece bath, and 2 bedrooms. Upper unit has flat ceilings. Hardwood stairs, wainscotting and crown molding throughout most of the home. Basement includes a rec room with built in bar and garage access. Metal roof. Newer furnace. Air conditioner 24. Huge yard with inground pool, shaded covered areas, pool house and pond/water feature. Lot could possibly be severed with due diligence. (id:41954)
201 - 70 Shipway Avenue
Clarington (Newcastle), Ontario
Lake view from unit! Experience waterfront living in this beautifully appointed 1 bedroom, 1 bathroom condo in the prestigious Port of Newcastle community. Featuring breathtaking unobstructed views of Lake Ontario, this sun-filled home offers a seamless blend of comfort, style and serenity. The open-concept layout is perfect for both functionality and relaxation, with a bright living and dining area that flows to a private balcony directly overlooking the water. Sleek kitchen, thoughtfully designed with clean white cabinetry, sparkling granite counters, and stainless steel appliances. Featuring a generously sized peninsula with ample bar seating - its the perfect space to cook, gather and entertain in style. Natural light pours in, highlighting the seamless flow and elegant finishes that elevate everyday living. The spacious primary bedroom includes a semi-ensuite bath and generous closet space. This unit has been immaculately maintained and totally move-in ready for you. Enjoy exclusive access to the Admirals Walk Clubhouse - offering indoor pool, fully equipped fitness centre, sauna, hot tub, library, theatre room, and elegant event space. This unit also includes one owned ground level parking space perfectly situated by front lobby door and one owned spacious locker. Steps to the marina, scenic trails, and a short drive to charming downtown Newcastle. Minutes away from highway 401/115. This is elevated lakeside living at its finest! (id:41954)
101 Parnell Crescent
Whitby (Pringle Creek), Ontario
Welcome To 101 Parnell... A Bright Brick Home Nestled In The Prestigious Pringle Creek Community Of Whitby. This Tormina-Built Home Has Been Meticulously Updated And Maintained By The Original Owner. The Front Entrance Greets You With Contemporary Tile Flooring That Carries Into The Renovated Chef's Kitchen Which Showcases Updated Cabinets, A Sprawling Island, Granite Countertops, Stainless Steel Appliances, A Custom Backsplash & Potlights. Walk Out From The Kitchen To The Large Yard, Which Includes A Garden Shed With Hydro. The Cozy Family Room Features 3 Windows, A Gas Fireplace & Hardwood Flooring. The Separate Living/Dining Room Features 4 Bright Windows, Crown Moulding & Hardwood Flooring. The Handy Main Floor Laundry With Garage Access Completes This Level. A Pristine Wood Staircase Leads To The 2nd Level & Basement. The 2nd Level Features 4 Spacious Bedrooms & 2 Updated Washrooms. Double Doors Lead Into The Primary Bedroom Retreat. Descend Into The Finished Basement Complete With An Abundance of Storage, A Rec Room Complete With A Stunning Wet Bar For Entertaining, Plus An Office/Den With 2 Large Closets. The Basement Also Offers A Convenient Cold Storage Room. The Double Driveway Accommodates 4 Cars PLUS A Double Car Garage. Tastefully Appointed, With Attention To Detail. Steps To Schools & Parks. Close To Public Transit, Shopping, Dining & Thermia Spa. Quick Access To 401 & Whitby Go Station. This Home Won't Last! (id:41954)
28 Flerimac Road
Toronto (West Hill), Ontario
Wonderful curb appeal & a park like setting makes this home a must see. Nestled among the streets of old West Hill, where the streets meander and the mature tree canopy is high you'll find this gem of a home! Surprisingly spacious, this home features a gorgeous sunken family room addition with high ceilings & a cozy fireplace. Walk out to the spectacular back yard - with loads of room for playing, relaxing and entertaining or bring your own garden visions to life! A main floor bedroom with built in storage is convenient for either a family member or as a work from home space. Upstairs, a full bath and 2 spacious bedrooms provide lots of living space. Private drive, no sidewalks to shovel, friendly neighbours - you can see why this home has been the pride and joy of this family for years! A detached garage adds extra storage and parking, too. You'll be proud to be the new custodian of this lovely home - on a street where many homes have been re-imagined because of the large lots, it's lot full of future possibilities. Incredible value for this size of property. (id:41954)
1360 Woodbine Avenue
Toronto (East York), Ontario
Discover 1360 Woodbine Ave: Renovated & Ready! Step into this turn-key 2+1 bedroom, 2-bathroom bungalow, meticulously renovated for modern living. The heart of the home, a brand-new custom kitchen, shines with 42" upper cabinets, quartz countertops, marble backsplash, and five new stainless steel appliances. Enjoy the warmth of engineered hardwood floors, the glow of pot lights, and new windows in the bedrooms, complemented by a stunning new main floor bathroom with a glass-enclosed shower. The fully renovated basement in-law suite offers excellent flexibility, featuring a large living room, a spacious bedroom with an ensuite, a full kitchen, and its own separate side entrance, allowing for private entry. Outside, a private driveway fits up to four vehicles, leading to a generous 110-foot deep lot with new fencing on one side. The backyard is perfect for entertaining, complete with a new cement pad patio. This prime location puts you steps from TTC, and minutes from Woodbine Subway Station, Michael Garron Hospital, shopping, Stan Wadlow Park, Woodbine Beach, Don Valley Nature Trails, and the bustling Coxwell Ave Business Hub. Enjoy easy access to The Danforth's culinary scene, Downtown Toronto, and the DVP. Further enhancements include new R40 insulation in the attic and all new electrical light fixtures. **Home Inspection Is Available Upon Request** (id:41954)
69 Midland Avenue
Toronto (Cliffcrest), Ontario
Welcome to 69 Midland Avenue, ideally located south of Kingston Road in one of the most sought-after neighbourhoods in the Scarborough Bluffs. This sun-drenched (2,862 total sq') centre hall plan offers the perfect blend of function, charm, and space, ideal for both everyday family living and entertaining.The main floor showcases a bright & open layout w/a seamless flow between the dining rm, kitchen, and family rm. A convenient 3-piece bathroom completes this level.The family room opens onto a large, party-sized deck overlooking a spectacular, private ravine yard, massive and pool-sized. And yes, deer sightings are part of the daily magic here, not just a lucky surprise! The oversized formal living rm offers a more serene escape, perfect for entertaining or quiet evenings by the wood-burning fireplace, surrounded by built-in shelving & character-rich details. Upstairs, you'll find a spacious primary retreat designed for rest & relaxation, along w/2 additional generously sized & inviting bedrooms.The lower level is home to a fantastic rec room & a massive 4th bedroom with a walk-out to the backyard. With its own access and great layout, including a spa like 3 piece bathroom. The L/Level space is an excellent candidate for a basement apartment, inlaw or nanny suite, or simply a fab extension of your family's living space. This unbeatable location has so much to offer. Why pay for private school when your children can attend the highly coveted Chine Drive Public School? Top-rated secondary options include R.H. King Academy and Birchmount Park C.I. Just minutes from your door, enjoy tennis at the prestigious Scarborough Bluffs Tennis Club, miles of scenic hiking trails, parks, splash pads, and breathtaking lake views. Shops, grocery stores, and restaurants are just around the corner, with TTC and the GO Station close by for effortless commuting. 69 Midland Ave isn't just a home its a lifestyle. A place where nature, community, & convenience come together. Welcome home! (id:41954)
31 Waller Street
Whitby (Rolling Acres), Ontario
Welcome to 31 Waller St. This immaculate well cared for all-brick home situated in one of Whitby's most family friendly desirable communities Rolling Acres. This home has 4 generous sized bedrooms, the Primary Bedroom comes with a 4 pc ensuite & walk-in closet. This home features a practical and luxurious floor plan, including a large main floor office, perfect for those who work from home, main floor laundry, finished basement with a Games room, Rec room and 2pc Bath perfect for entertaining. When you enter the home, you are greeted by a fabulous layout that includes a large foyer and Oak Staircase. The main floor offers a combined living and dinning room perfect for family gatherings and entertaining, nice size family room with fireplace to read a book or watch a movie with the family, nice size eat-in kitchen with sliding doors that lead to backyard deck and gazebo. This property is located close to schools, public transit, and parks, making it perfect for family living. Whether you're enjoying a quiet evening in the backyard or entertaining guests in the spacious interiors, this home accommodates all aspects of modern family living. Recent updates include: A/C & Roof 2024, Front Door and Sliding Door 2013, Furnace & Water Heater 2012. Don't wait too long this home wont last (id:41954)
226 - 161 Roehampton Avenue
Toronto (Mount Pleasant West), Ontario
Bright Modern Open Concept Unit With 10-Foot Ceilings, Perfectly Utilized to Maximize LivingSpace & Storage. Large 100 Sqft Balcony Facing Private Green Courtyard. Bedroom With LargeCloset. One Locker.Excellent Amenities: 24 H Concierge, Fitness Center, Rooftop Infinity Outdoor Pool WithCabanas, BBQ's, Fire Pit, Sauna, Hot Tub, Steam Room And Hot Stone Bed. Yoga Studio, SportsLounge With Golf Simulator, Pool Table, Poker Room, Party Room, Dog Wash Station, Guest Suites,Business Centre.Quick Walk To Eglinton Subway, Transit, Shops, Restaurants Cafes And ... (id:41954)
1101 - 33 Charles Street
Toronto (Bay Street Corridor), Ontario
Spacious 1+1 Bedroom Condo in the Heart of the City. Welcome to this stunning one-bedroom plus den suite at 33 Charles Street, offering bright, open-concept living in one of Toronto's most desirable downtown locations - just steps to Yonge & Bloor. Featuring 9-foot ceilings and floor-to-ceiling windows, this unit is filled with natural light and boasts a sleek modern design throughout. The kitchen is equipped with stainless steel appliances, granite countertops, custom backsplash, and ample cabinetry perfect for everyday living and entertaining. The spacious living and dining area opens to a full-width balcony, ideal for enjoying your morning coffee or relaxing in the evening. The primary bedroom includes plush broadloom, a large double closet, and a walkout to the balcony. A versatile den can serve as a home office or guest space. The elegant four-piece bathroom is tastefully finished. Includes a Parking spot and locker. Fantastic Pet Friendly Luxury Building offering Extensive Amenities. Suite is vacant and ready for you to move in! Located just steps to Yonge & Bloor, Yorkville, top restaurants, shopping, transit, and more this is downtown living at its finest. (id:41954)
1728 - 111 St Clair Avenue W
Toronto (Yonge-St. Clair), Ontario
Remarkable Location & Lifestyle! Experience luxury in this 1-bedroom + den condo with an incredibly efficient 650 sqft layout every inch thoughtfully designed. Perched on the 17th floor of the iconicImperial Plaza, this unit boasts 10-ft ceilings and breathtaking open views that stretch to the horizon. The Imperial Plaza is a hallmark of sophistication and mid-century elegance, reminiscent of 1950s NewYork luxury. Nestled in Midtown, one of Torontos most prestigious neighbourhoods, you're steps away from top-rated restaurants, vibrant bars, and seamless access to the downtown financial district. Perfect for urban professionals or those seeking a stylish pied-à-terre. The Empire Club offers residents exclusive access to the best amenities in the city. Indoor/Outdoor Space Housing a Full-size Fitness Club, Indoor Pool, Whirlpool, Yoga & Spin Studio, Theatre Room, Squash Courts, BasketballCourt, Games Room, Fully Functioning Golf Sim & More. Steps to Subway, Shops & Parks. (id:41954)
34 O'meara Court
Toronto (Don Valley Village), Ontario
Stop the commute! Live on one of Don Valley Village's premier streets - O'Meara Court, Executive residence very well maintained-On dead end cul-de sac, Pie shaped lot frontage 45.64 average depth 120.0 ft, Inground sprinkler system, Over 3000 sq. ft. above grade + finished lower level with over 7 ft ceiling height. Features include 4 bedrooms, 2 eat-in kitchens, Finished lower level with potential for basement suite, Lots of room for the whole family, Beautiful lot with private drive leading to built-in garage (on-site total 8 parking spaces), Minutes to 401/Leslie/DVP, Fairview Mall, Close to schools & excellent private school choices nearby. So nice to come home to. (id:41954)
2711 - 153 Beecroft Road
Toronto (Lansing-Westgate), Ontario
Newly renovated, Bright Corner 2 Bed 2 Bath High floor unit with balcony in the heart of North York! This completely renovated magnificent split Bedroom layout with ensuite primary bath and walk-in closet. Functional Layout with New Kitchen features! Located at the luxurious Broadway Condos proudly built by Menkes Development. New engineering floor, S/S appliances, Quartz countertop. Large Locker and Oversized parking included. Fantastic location in Lansing-Westgate Community, Underground Access to TTC! Walking distance to shops at Yonge St, Meridian Hall, parks, TTC underground access , great shopping, and fine dining. Enjoy loads of amenities, top-ranked schools! (id:41954)
1006 - 99 Avenue Road
Toronto (Annex), Ontario
Welcome to 99 Avenue Road, a stunning private boutique residence in the heart of Yorkville where luxury living meets unparalleled convenience. This elegant condo features 2 bedrooms, 2 bathrooms, & an impressive open-concept living & dining area that sets the stage for both entertaining guests & cozy evenings at home. The soaring 10-foot ceilings & unobstructed west-facing views invite you to savour breathtaking sunsets over the vibrant Annex neighbourhood, while the private open balcony offers the perfect spot for a morning coffee & outdoor grilling (BBQs allowed).The chefs kitchen is a dream come true, equipped with sleek stainless-steel appliances, beautiful granite countertops, & a convenient breakfast bar ideal for casual brunches. The master suite provides a personal retreat with a spacious walk-in closet & a luxurious spa-like 5-piece bathroom designed for ultimate relaxation. This luxury building ensures an opulent lifestyle with inclusive maintenance fees that cover every essential detail including 1.5 Gbps Bell Fibe Internet with a TV package (Crave/HBO, a $250/month value), water, gas, heat, & central AC in addition to a dedicated parking spot with an upgraded electric vehicle charger, extra storage with an included locker, & 24-hour concierge service along with valet parking for residents & guests. Residents of 99 Avenue Road also enjoy an array of premium amenities, including a fully equipped exercise room, a serene sauna, a beautifully landscaped garden oasis, a stylish party/meeting room & a guest suite for visiting family & friends. This residence offers a truly elevated living experience. Situated just steps away from Whole Foods, Yorkville Village, Hazelton Lanes, fine dining, University of Toronto, Queens Park, & cultural landmarks such as the ROM, Gardiner Museum, & AGO, this exquisite home perfectly blends comfort, convenience, & sophistication in one of Toronto's most sought-after neighbourhoods. (id:41954)
100 Hollywood Court Unit# 51
Cambridge, Ontario
A Beautiful BACKING ONTO GREEN SPACE 1369 sq.ft, freehold townhome with WALKOUT BASEMENT located less than 5 minutes drive from HWY 401 and in close proximity to Grocery store, Walmart, Canadian Tire, Lowe's, Home depot, Starbucks, Boston Pizza and many more daily amenities. Main floor features 9 Ft Ceiling, a spacious living room with tons of natural light and gas fireplace, an open concept upgraded kitchen with stainless steel appliances, breakfast bar, tiled backsplash and plenty of kitchen cabinets. A sliding door opens from living room to the wooden deck perfect for your family's outdoor enjoyment. Upgraded hardwood staircase leads to the second floor which boasts a spacious primary bedroom with huge closet, large windows which allow abundance of natural light in the room and 3-piece Ensuite bathroom with glass standing shower. Other two good sized bedrooms with a shared 4pc family bathroom. Convenient Second floor laundry. Huge unfinished walkout basement. Perfect starter home or investment property. Very convenient location. Easy access to 401, 40 minutes to GTA, Few minutes to Kitchener, Waterloo and Guelph. (id:41954)
23 Railway St
Hagersville, Ontario
Looking for your next income property? This legal duplex checks all the boxes: separate entrances, laundry and parking all while being in walking distance to downtown amenities! Bonus features include a detached garage, a spacious backyard with manicured gardens and excellent curb appeal! Recent upgrades such as new siding (2022), updated windows (2023) and more! High-return investment. Live in one unit or rent both for optimal cash flow! (id:41954)
23 Railway St
Hagersville, Ontario
This beautifully maintained, legal duplex is ideally located within walking distance to all major amenities, making it a perfect choice for investors or multi-generational families! Each self-contained unit features its own private entrance, dedicated parking and separate laundry offering flexibility and strong rental potential! Live in one unit and let the other help pay your mortgage or rent out both for maximum cash flow! The large, fully fenced backyard is a standout feature complete with manicured gardens and a detached garage! Recent updates include new siding (2022), newer casement windows (approx. 2 years old) and more! With excellent curb appeal, income potential and a spacious yard ideal for kids, pets, or entertaining - this property is a rare opportunity in a thriving community! (id:41954)
57 Market Street
Ashfield-Colborne-Wawanosh (Ashfield), Ontario
Welcome to the quiet lakeside village of Port Albert, where this 3 bedroom, 2 bath bungalow offers the perfect blend of comfort, space and location. Built in 2008 and set nearly on half an acre, this corner lot features a double car garage and endless potential whether you're looking for a peaceful retreat, full time residence, or a fisherman's haven. Just a short stroll to the sandy shores of Lake Huron and the nine mile river, this home is ideal for outdoor lovers and anglers alike. The full basement is ready to be finished to suit your needs, offering opportunity to add additional living space, a rec room or guest quarters. Located just a short drive to both Goderich and Kincardine, you will enjoy small town charm with easy access to all amenities. Priced to sell. Don't miss out on your own slice of Port Albert paradise!! (id:41954)
73 Terrace Hill Street
Brantford, Ontario
Set on an impressive 215-foot deep lot, this three-bedroom, two-storey home presents a unique opportunity for those with a vision. The spacious living room, anchored by a gas fireplace, sits adjacent to a well-proportioned dining area, while the sizeable kitchen and rear den offer immense potential for a modern open-concept transformation. A separate entrance leads to a generous basement, ready to be reimagined to suit your needs. Outside, the property features a covered front and rear porch, a poured concrete pool deck, and a gazebo set on a sturdy concrete pad, creating an excellent foundation for outdoor living and entertaining. With parking for five vehicles, this home provides both space and versatility. Full of potential, this home is poised for its next chapter ready to be reimagined, and made your own.Set on an impressive 215-foot deep lot, this three-bedroom, two-storey home presents a unique opportunity for those with a vision. The spacious living room, anchored by a gas fireplace, sits adjacent to a well-proportioned dining area, while the sizeable kitchen and rear den offer immense potential for a modern open-concept transformation. A separate entrance leads to a generous basement, ready to be reimagined to suit your needs. Outside, the property features a covered front and rear porch, a poured concrete pool deck, and a gazebo set on a sturdy concrete pad, creating an excellent foundation for outdoor living and entertaining. With parking for five vehicles, this home provides both space and versatility. Full of potential, this home is poised for its next chapter ready to be reimagined, and made your own. (id:41954)
111 Farley Road
Centre Wellington (Fergus), Ontario
Discover the perfect blend of style and functionality in this stunning bungaloft in Fergus! With 2,026 sq. ft. of bright, modern living space, this meticulously maintained home showcases true pride of ownership inside and out. Nestled in a quiet neighbourhood, this home offers the perfect retreat while keeping you close to local amenities. Step inside to a thoughtfully designed layout with four spacious bedrooms and three(+1) bathrooms. The open-concept main floor is filled with natural light, featuring a sleek kitchen, elegant dining space, and a cozy living area. Upstairs, two bedrooms share a convenient ensuite, making it the perfect setup for family or guests. The basement remains a blank slate for your finishing touches but already features a beautifully finished bathroom, adding value and flexibility. With ample storage throughout, this home is as practical as it is inviting. Schedule your showing today and see what makes this home so special! (id:41954)
286 Connaught Street
Kitchener, Ontario
Lovely, well cared for 2nd owner bungalow with inground pool on huge double lot in friendly neighborhood and with great neighbors. This well maintained all brick bungalow boasts large principle rooms for all your living needs. Main floor includes a large bright living room with French doors, a spacious eat in kitchen with two sets of sliders to the fully fenced, beautifully landscaped yard complete with patio areas and inground pool, bathroom with working jetted tub and 3 good sized bedrooms. The basement level has plenty of additional living space complete with a massive 25 foot long rec room with built in wall to wall wood burning fireplace, a large den/ study with a good sized closet, laundry room with small 1pc bath and massive storage area/workshop for all your seasonal and extra items. This home has had many upgrades including roof, furnace, windows, and Hayward inground pool super pump. All this and only minutes walking distance to Fairview Mall, Wilson Park (skating rink and public pool), expressway, multiple schools and groceries. You definitely don't want to miss this one! (id:41954)
