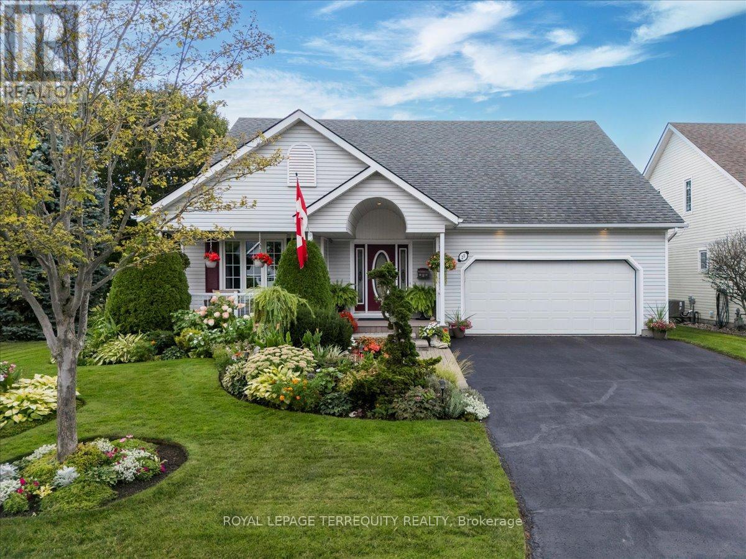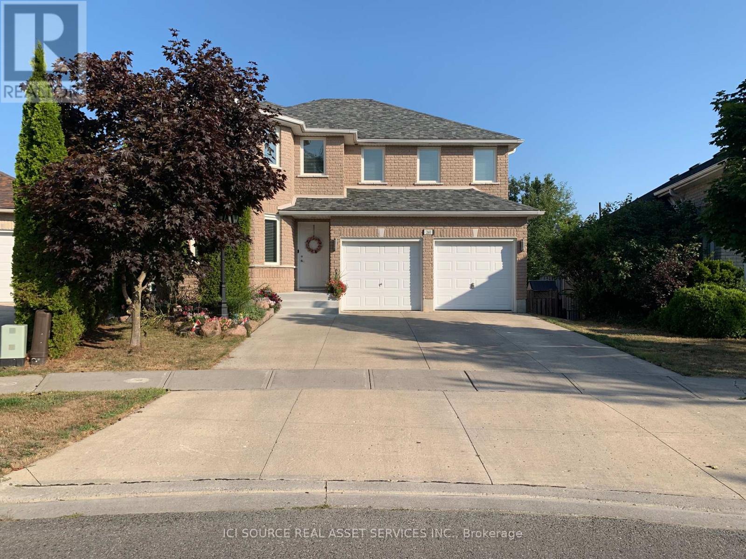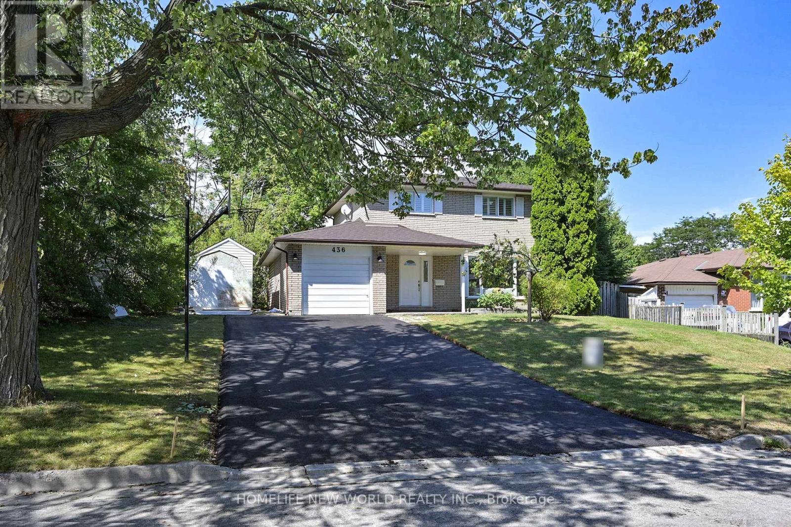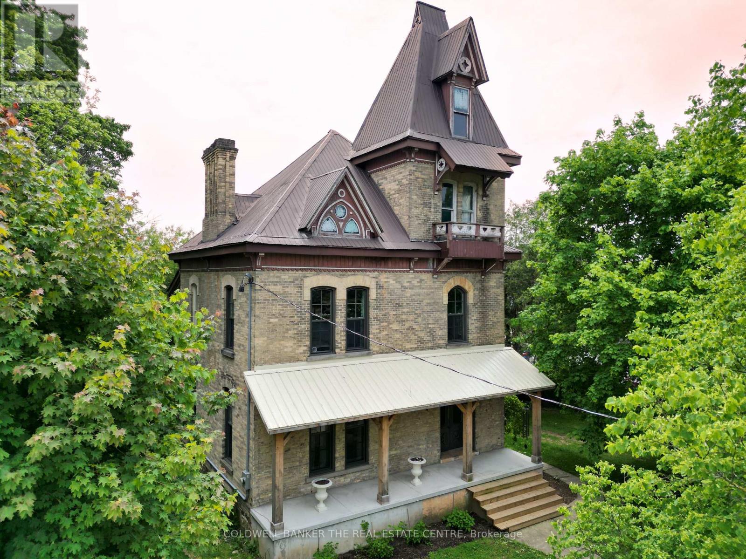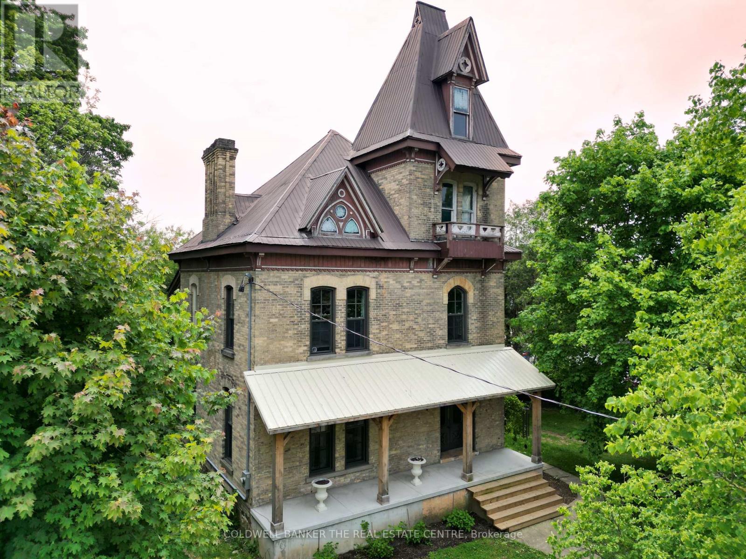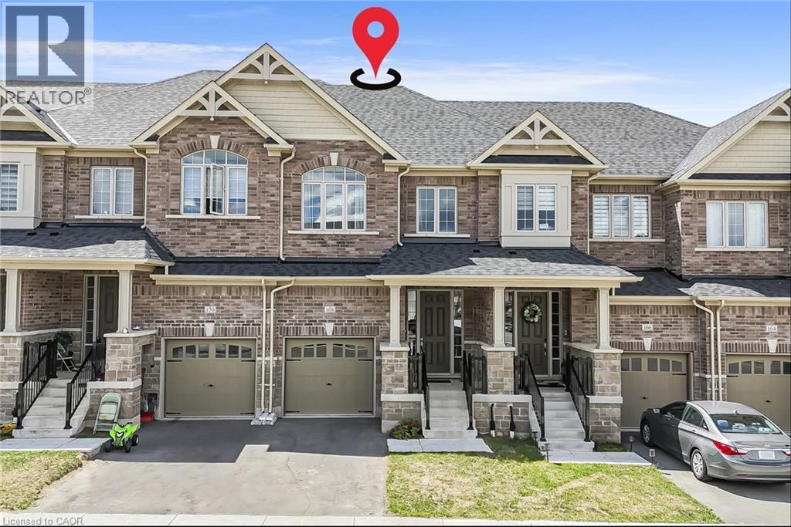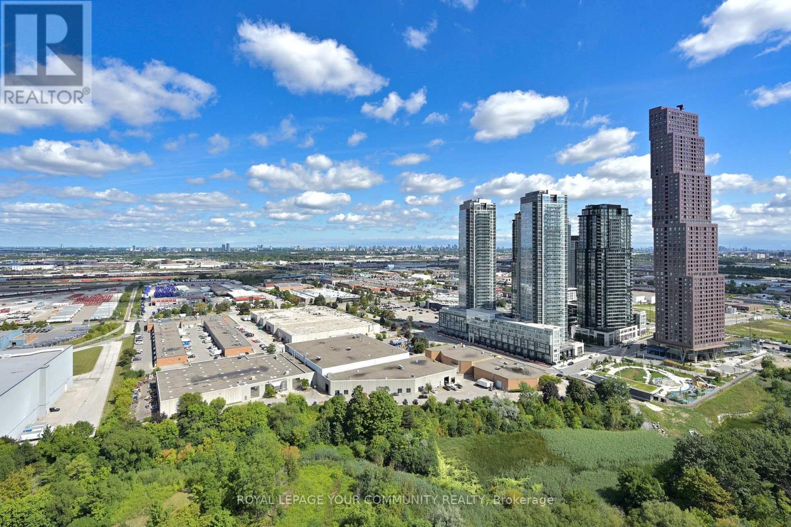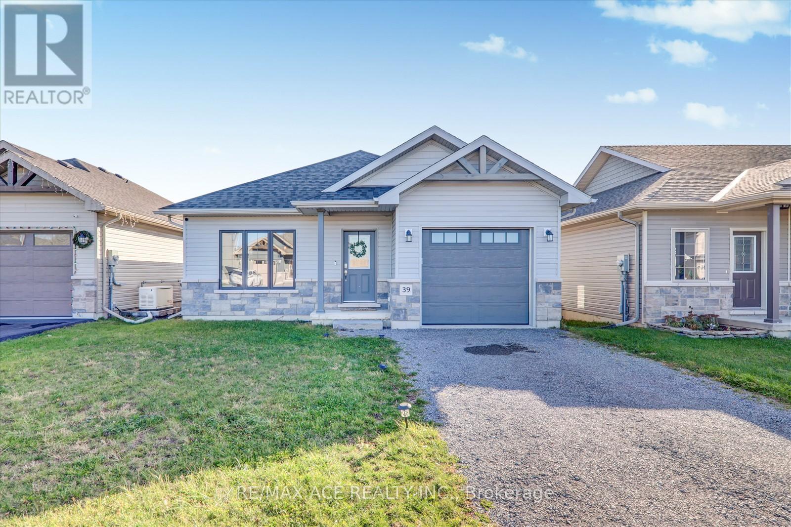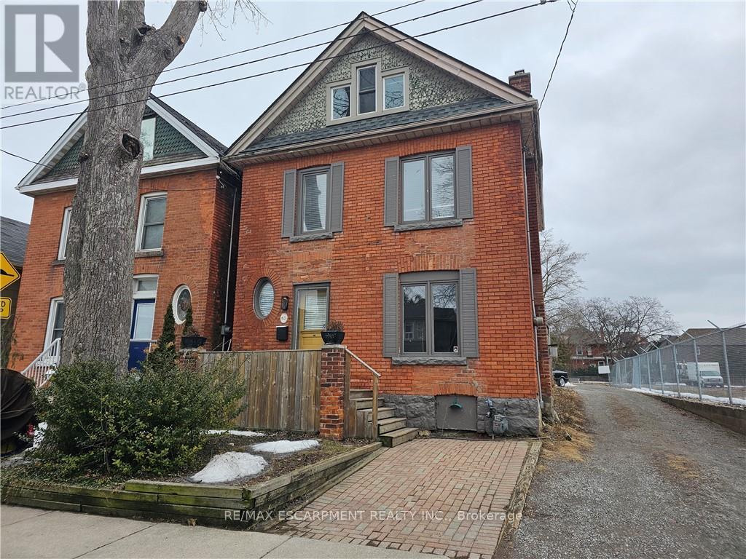28 Shay Road
Huntsville (Chaffey), Ontario
Welcome to 28 Shay Road, a charming 3-bedroom bungalow ideally situated on a quiet street just a short stroll from Huntsville's vibrant Main street and local amentias. Set on a spacious, fully fenced lost with full municipal services, this home offers both comfort and convenience. Inside, you'll find a bright living room with a large picture window and cozy natural gas fireplace, an eat-in kitchen with gas stove, a separate formal dining room, and the added convenience of main floor laundry. (id:41954)
25 Sandpiper Way
Brighton, Ontario
Welcome to 25 Sandpiper Way, Brighton, Ontario. This impeccable and spacious 3 bedroom, 3 bathroom detached Bungaloft resides in a very popular and unique adult lifestyle community of Brighton By the Bay. Located within walking distance to Lake Ontario recreational activities, restaurants, boat harbour and the popular Presqu'ile Provincial Park with it's fantastic lake views, and of course wonderful beaches! The home is surrounded on 2 sides with well-maintained parks including a beautiful pond with fountain. Arguably the best location in the community! The architecturally designed rear deck has maintenance free vinyl planks and overlooks the award winning gardens with in-ground sprinkler system created by the owner. The primary main floor bedroom has a spacious 5 piece bathroom with jet tub and a 6 ft walk-in closet. The unique upper loft space has another spacious bedroom and ensuite bathroom and office area. The cathedral ceiling living room has twin skylights streaming light in. The home exudes quality and care of ownership!! The 3rd main floor bedroom/family room is close to the entrance. The finished basement is 8 ft high and has ample storage, workshop, recreation rooms and furnace room. Many special features exist and are listed on the attached feature sheet. "Brighton by the Bay (BBtB) is an adult lifestyle community where retirees young and younger, move to a new stage of life and bring their vision of retirement to fruition. The Community consists of 314 bungalows of varying designs with lovely gardens and lots of trees. A series of Covenants, Bylaws, and Rules & Regulations all help to keep our community that way for the enjoyment of all. In the middle of the Community is the Sandpiper Centre, a private clubhouse-like building, where residents enjoy a wide range of activities. Very reasonable annual dues ( $ 40 per month) cover the operating and maintenance costs along with a contribution to reserves for future asset maintenance and replacement costs. (id:41954)
260 O'dette Road
Peterborough (Monaghan Ward 2), Ontario
A MUST SEE! If you have been searching for a beautifully maintained home on a quiet street in the sought-after West End, this 5 bedroom 4 washroom home just might be the one for You! Nestled in a peaceful neighborhood adored by families, retirees & executives alike, 260 O'Dette is sure to please, and is located close to the PRHC, great schools, golf, family-friendly parks, biking/walking trails, Fleming Collage and everyday convenience! Easy HWY access for the commuter too! A welcoming front entrance invites you in to enjoy a spacious main level as you are greeted to large bright dining/living room just off the foyer, a convenient 2pc powder room w/granite counters, an open concept kitchen/breakfast/great room combination w/walkout onto a large deck w/NG hook up for a BBQ making every day meals and entertaining with family & friends a breeze! Stacked laundry area located just off kitchen with space for pantry storage, provides easy access to/from garage. Upstairs you will enjoy gorgeous exotic hardwood floors, a spacious primary suite w/4pc ensuite w/quartz counters, 3 more bedrooms and a 4pc washroom w/granite counters. Down you will find the 5th bedroom, a 3pc washroom w/quartz counters, wet bar and utility & storage rooms. The cozy rec room down w/gas fireplace is a quiet retreat finished in natural slate and walks out to an incredibly private, fenced & gated rear yard. Major improvement of Hometech Triple Pane Casement Windows/Patios done in 2020/2021 has created a wonderfully comfortable indoor environment, while providing increased efficiency and excellent noise reduction. EVERY window in the entire house opens to clean with ease on any level! NOT TO BE OVERLOOKED! Goodman Furnace/AC 2023. Roof/Roof Vents 2016 (40/50yr shingles). 200 Amp Panel. Extra Attic Insulation. Interior/Exterior LED Lighting. Built 2004. (id:41954)
436 Arnhem Drive
Oshawa (O'neill), Ontario
Located in a Secluded, Well-Kept Neighborhood, Situated on a large 75 ft lot with mature trees and plenty of privacy. Freshly painted in a modern, up-to-date décor with new vinyl flooring on the ground and second floors, and basement recreation area. Features include a newer roof (2023), high-efficiency gas furnace, air conditioner (2022), new stove (2025), central vacuum system, and a new driveway (2025).Additional highlights: Mudroom extension on garage (10x10), Open-concept layout, Spacious living room with a large window and abundant natural light, Backyard Gardens with interlock, Direct access to the garage from the house, No sidewalk. (id:41954)
48 Witteveen Drive
Brant (Brantford Twp), Ontario
Welcome to your charming Brantford home in the thriving West Brant community! Over 50k in upgrades, this gem features hardwood floors and a stylish kitchen with quartz countertops, ceramic flooring and elegant California shutters. The primary bedroom boasts dual closets, ensuring ample storage space for both his and hers. Brand-new finished basement comes complete with a bedroom and 3-piece ensuite, which adds a versatile living space. Nestled within a vibrant neighbourhood, this property offers modern comfort and accessibility, enriched with thousands in upgrades. Its proximity to nearby schools, public transit, and local shops ensures convenience at every turn. Your ideal home awaits in this dynamic community. Don't Miss Out! (id:41954)
150 Wellington Street E
Wellington North (Mount Forest), Ontario
Welcome to this stunning Century Victorian home in the heart of Mount Forest. This estate offers 4 bedrooms, 3 washrooms and ample living space. Featuring beautiful updates that keep the historic charm of the original build. This home is move in ready but also allows for the finishing of the un-updated spaces to make it your own. Between the home and lot this property offers a variety of opportunity for families, investors, businesses, builders and renovators. Walking distance to everything the town of Mount Forest has to offer. Don't miss out on your opportunity to own a one of a kind masterpiece. (id:41954)
150 Wellington Street E
Wellington North (Mount Forest), Ontario
Outstanding Commercial Opportunity in the Heart of Mount Forest! Welcome to this Century Victorian property offering timeless character and exceptional versatility, located steps from downtown Mount Forest. Featuring 4 bedrooms, 3 bathrooms, and spacious interiors, this beautifully preserved home is ideal for conversion or adaptive reuse. Zoned MU1 (Mixed Use 1), this property supports a wide range of commercial, institutional, and mixed-use development opportunities, making it perfect for entrepreneurs, investors, and business owners. Permitted Commercial Uses Include: Professional or Medical Offices Restaurants, Taverns, and Personal Service Shops Studios, Commercial Schools, and Cultural Facilities Hotels, Funeral Homes, and Group Homes Convenience Stores and Neighbourhood Retail Parking Lots and Public Uses Churches, Libraries, Day Nurseries, and Institutional Care Homes The existing structure offers a solid base for office conversion, boutique retail, hospitality use, or a live/work space, with additional potential for expansion or redevelopment. MU1 zoning also permits uses from the C1, C3, R2 (excluding new single-detached homes), and R3 zones, subject to applicable regulations. Located in a highly walkable area, close to shops, services, and community amenities this is your chance to own a unique, high-visibility property with immense potential. (id:41954)
168 Beckview Drive
Kitchener, Ontario
Welcome to 168 Beckview Drive, Kitchener! A stunning upgraded townhouse built in 2024, located in the highly desirable Huron South community. Offering 3 spacious bedrooms, 3.5 bathrooms, and a fully finished basement, this home provides approximately 2,000 sq. ft. of modern living space designed for comfort and style. The main floor features a bright open-concept layout with a large kitchen boasting a center island, upgraded stainless steel appliances, quartz countertops, and a sleek backsplash. Enjoy hardwood flooring throughout the living area, complete with a light fixture and a cozy fireplace. Upstairs, you’ll find a convenient second-floor laundry, spacious bedrooms, and a beautifully designed primary bedroom with a walk-in closet and a primary en-suite with a separate shower stall with a glass door. The finished basement adds incredible flexibility with a 3-piece bathroom, perfect for use as a fourth bedroom, family room, or home office. Additional upgrades include a pre-installed water softener, garage door opener, and parking for 2 cars. Ideally situated, this home is surrounded by top-rated amenities: RBJ Schlegel Park, the newly built Longo’s Plaza, excellent schools and daycares, and quick access to the Huron Natural Area. With Huron Heights Secondary School ranked among Ontario’s top 10 high schools, this family-friendly neighborhood is one of the best places to raise your kids. Move-in ready and close to everything you need, this home truly checks all the boxes! (id:41954)
591 Oak Street
Collingwood, Ontario
Lovely Bungalow Located In The Coveted And Sought After "Tree Streets" Neighbourhood Within Walking Distance Of Downtown Collingwood. This 2 Bedroom, 1+1 Bathroom Home Is Full Of Character And Light, With Original Maple Hardwood On The Main Level, With New Laminate In The Large, Lower Level Family/Recreation Room With Cozy Gas Fireplace. Small 3rd Bedroom Or Office And Laundry/Storage. Freshly Painted Neutral Colours. The Beautiful Corner Lot Is 150' Deep And Fully Fenced With No Sidewalks. Mature Trees, Perennial Landscaping, In-Ground Irrigation And 2 Garden Sheds. Carport And Circular Driveway For Convenience. Ideal For First Time Homebuyers Or Small Families And Just Steps To Downtown Collingwood's Restaurants, Shops And Trails. Mere Minutes From All That Southern Georgian Bay's Year Round Lifestyle Has To Offer! Check It Out! (id:41954)
2918 - 7895 Jane Street
Markham (Commerce Valley), Ontario
Welcome to Suite 2918 at The Met.Experience modern living and the perfect mix of convenience and luxury in the heart of Vaughan at The Met in Vaughan Metropolitan Centre! This 1-bedroom, 1-bathroom contemporary space. Featuring an open concept living/dining/kitchen area with premium stainless steel kitchen appliances and an en-suite laundry, the unit opens to an expansive East-facing balcony, Residents enjoy top-tier amenities, including 3 party rooms, a spa with a whirlpool, steam room, and sauna, a gym, yoga, and theatre room, a games room, a tech lounge, 24 offering easy access to public transit and major highways. A quick drive to Vaughan Mills shopping centre, Canada's Wonderland, the new hospital, restaurants and movie theatres. Easy access to York University and Seneca College. Enjoy the convenience of condo living with all the amenities, including: concierge,gym, party room, exercise pool, movie theatre and more. (id:41954)
39 Barley Trail
Stirling-Rawdon (Stirling Ward), Ontario
Discover the perfect blend of comfort and versatility at 39 Barley Trail, located in the heart of Stirling. 5 minutes from the Trent River an Oak Hills Gold Course, walking distance to heritage trails, restaurants, theater, schools, groceries, parks. This inviting home features 2 bedrooms on the main floor wit ha bright living area, modern kitchen with a center island, granite countertops, pantry, large living room, tray ceiling, dining room with glass doors leading to your covered back deck, and a 4 piece bat and ample natural light. The finished lower level boasts 2 additional bedrooms, rec-room, bathroom, laundry room, storage, and natural light. This spectacular custom built Farnsworth home offers 2380 sq. ft. of quality living space. Schedule your viewing today! (id:41954)
63 New Street
Hamilton (Strathcona), Ontario
All Brick Century home is available, steps to Locke street, shops and restaurants and all other amenities. Go Bus, close to Mac University/ hospital. Parking for two cars. Kitchen with walk out to fully fenced yard with interlock patio. Reclaimed brick gas fireplace, some plank flooring .. Three spacious bedrooms ideal for the investors landlord or for your own use. Perfect for the commuter just one minute to 403 Highway for Toronto or Brantford bound destinations. Home is vacant. (id:41954)

