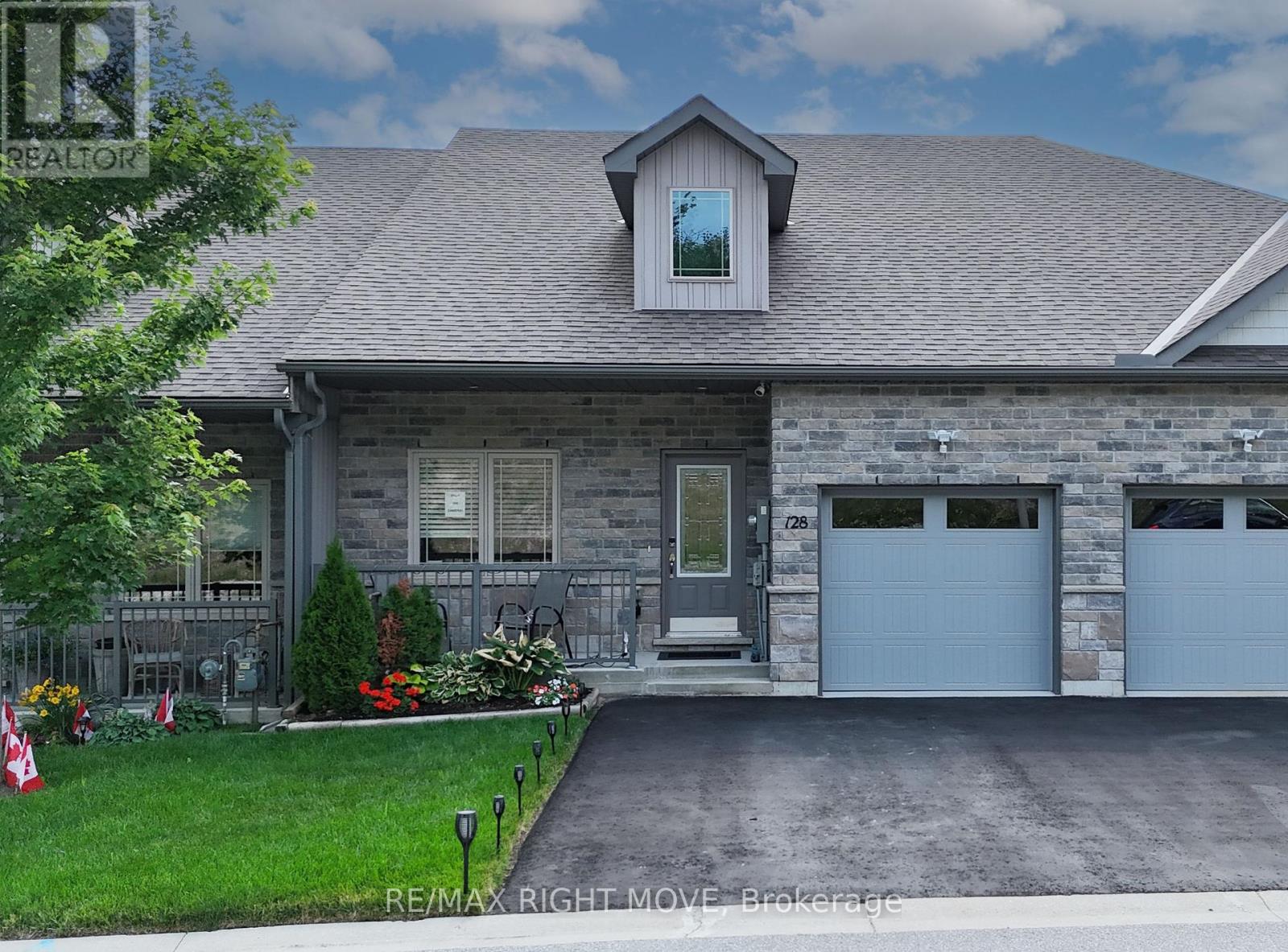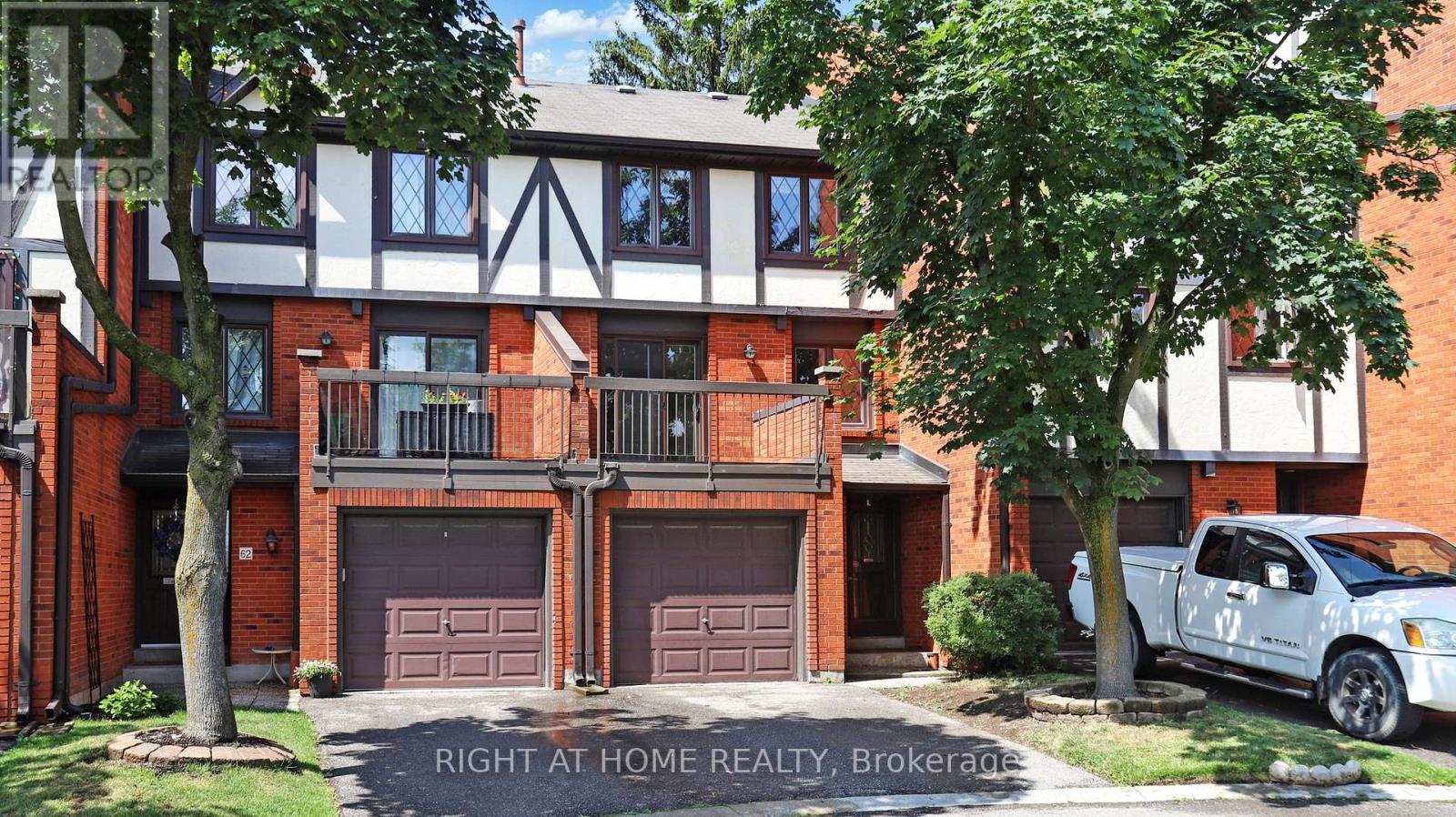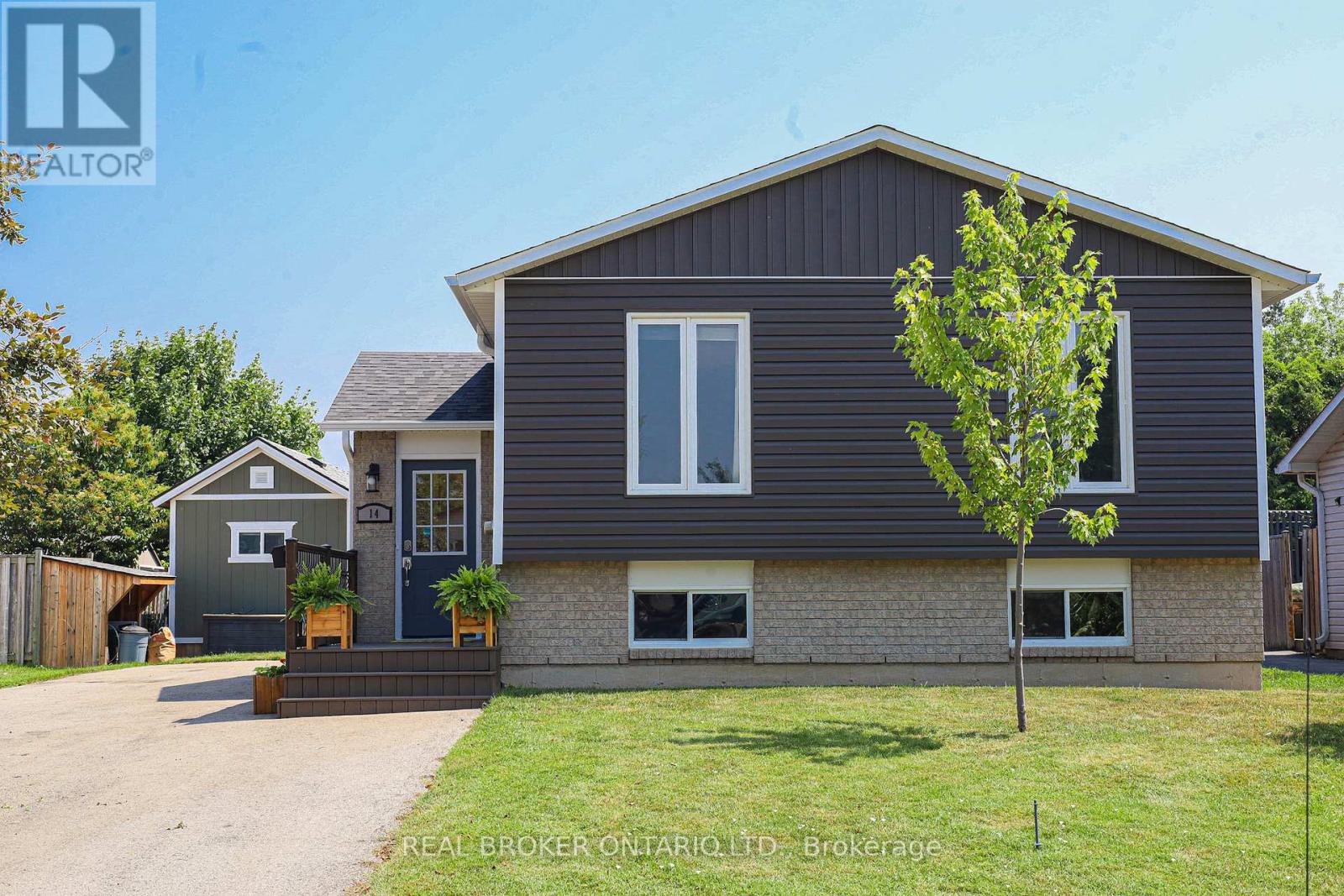441 Miller Avenue
Oshawa (Mclaughlin), Ontario
You Don't Want To Miss This Absolutely Stunning Home*Registered Duplex*Two-Unit House W/Certificate of Registration*Live On the Main Floor W/Use of Finished Basement & Receive Income From Upper Level Tenant To Help Pay the Mortgage*This One Is A Beauty*A Must See!*Upgraded, Updated & Renovated W/Attention to Every Detail*This Home Has Lots Of Character*Approx 2150 Sq Ft Finished Top to Bottom*Legal Duplex W/Bright & Spacious 2nd Floor-Upper Level Apartment*Presently Rented for $1537.50/mth-Tenant Pays 33.3% of Water & Gas*Hydro Is Paid Individually as Home Has 2 Separate Hydro Meters*Each Unit is Completely Separate W/Own Laundry*Upgraded Upper Level Family Size Eat-In Kitchen W/Pantry & 4 Appliances, Under Cabinet Lt'g, Pot Lt's, Backsplash, Cabinets & Counters W/Large Picture Window Overlooks Frontyard, Prime Bedroom W/Garden Dr Walk-Out to 10X8 Ft Sundeck Overlooking Backyard, Spacious Updated 4 Pce Bathroom W/Stackable Washer&Dryer in Closet & A Gorgeous 24X7 Ft Covered Front Porch*The Main Floor Can Also Be Rented (Approx$2500+/Month) Or Live In & Enjoy*Renovated Family Size Kitchen W/Large Breakfast Bar Overlooks Din/Rm-Breakfast Area W/Hardwood Floors, Spacious Liv/Rm W/Gas Fireplace, Picture Window & Hardwood Floors + So Much More! Pool Size Yard 40X130 Ft Fully Fenced W/Paved Drive & Parking for at least 4 Cars*Front Walkway W/Built-in Lt'g & Covered Porch W/Modern Lt'g for All Occasions*Prime Demand Location-McLaughlin Neighborhood-Quiet & Desirable Community*5 Minute Drive To Oshawa Centre & 401*Right On The Whitby/Oshawa Border*Pls see Multimedia W/Slide Show & Walk-Through Video Attached + Two-Unit Certificate, Survey, Schools in Immediate area, Parks, Floor Plans & List of Upgrades*Pls Note: Vacant Pictures of Upper Level Apartment are 3.5 Yrs Ago Before Tenant*AAA Tenant to Be Assumed* (id:41954)
318 - 4975 Southampton Drive
Mississauga (Churchill Meadows), Ontario
Fully Renovated Elegance Stack Townhouse in Churchill Meadows; Perfect for First Time Home Buyers; Complete painting all the wall; Brand New Laminated Flooring throughout for a seamless look; Upgraded Kitchen with Marble Countertops and Custom Cabinetry; Upgraded Bathroom with Walk in Showers; A/C owned (Year 2023 changed); New Curtains, New Doors; Parking in Front Yard, Fenced in Front Yard; Complex includes Playground, Steps to Schools, Parks, Transit, Erin Mills Town Centre and Credit Valley Hospital, Minutes to 403 and 407 and Go Station (id:41954)
108 - 115 Bond Street
Orillia, Ontario
Why are you renting? Super convenient end unit, main level 1 bedroom condominium, minutes to down-town Orillia on bus route. THE RIGHT MOVE & great entry level price point for those looking to get away from renting and building equity. In suite laundry. Open concept. kitchen/living/dining. Plenty of cupboards, large primary bedroom. Appliances & parking included. Exterior patio, visitor parking. (id:41954)
128 Lily Drive
Orillia, Ontario
Not a blade of grass is out of place in this lovely 2 bed, 2 bath bungalow townhome with walk-out basement that shows and has been maintained better than new. THE NORTH LAKE VILLAGE is unlike other communities and is THE RIGHT MOVE for the Buyer seeking a quiet community, close to major amenities and a home with neutral decor and little maintenance. FLOOR PLAN is open concept. 9 foot ceilings. The chef is included in conversation at the huge breakfast bar. Plenty of cupboards & pantry. Stainless appliances, gorgeous tiled backsplash, new Moen faucet. Updated lighting fixtures. Main floor laundry with a newer washer/dryer. Off the living room is a large deck and below another patio completed from the lower level walkout basement. Large primary bedroom, walk-in closet and en-suite. Carpet free home. Convenient visitor parking directly across the road. The community abuts the Millenium Trail and is minutes to the downtown core with easy highway access. We invite you to come see this exceptionally cared for home. (id:41954)
2250 Brimley Road
Toronto (Agincourt South-Malvern West), Ontario
Welcome to this beautifully updated all-brick bungalow, perfectly situated on a large 55x150ft premium lot in a high-demand neighborhood! This home is a rare gem offering both comfortable family living and high rental income potential ideal for investors, end-users, or multigenerational families * 3 bedrooms on main floor * Separate entrance to finished basement apartment - ideal for rental or in-law suite * 2 kitchens w/potential for 3rd * Gleaming hdwd flrs on main w/Pot lights in living /dining areas and in the basement * Quartz countertops in the kitchen * 3 renovated bathrooms * Wide, extended paved driveway fits multiple vehicles, or make a circular drive * Detached garage/workshop * Lot with endless potential: rebuild, Build an extension, a garden suite for rental or family use, or add an inground pool and create your own backyard oasis * Surrounded by tall mature trees for ultimate privacy * steps to TTC, Minutes to Highway 401, top-ranking schools, parks, community centres, supermarkets, malls, restaurants, and all amenities. This is more than just a home it's an opportunity to live, rent, and grow your investment in one of the citys most sought-after areas. (id:41954)
1459 Periwinkle Place
Milton (Mi Rural Milton), Ontario
Welcome to absolutely stunning, Beautiful, 4 Bedrooms, 3 Washrooms End Unit Townhouse, like a Semi-Detached, built by Great Gulf Homes in a prime Milton location, close to highways and amenities. This bright home features oversized windows, engineered hardwood floors on main and second floor, Spacious Foyer with Tile/w. **9 Feet Ceiling on Main Floor, spacious open concept for hosting family & friends. The kitchen boasts quartz countertops, a large island, backsplash. Enjoy S/S appliances: fridge, stove, dishwasher, washer & dryer. Bathrooms offer vanities, glass showers, upgraded tiles, and premium fixtures. The primary ensuite features a glass shower, and a second-floor laundry adds convenience. Close proximity to Schools, Parks, Shopping stores. one of the owner is REA. (id:41954)
61 - 3360 Council Ring Road
Mississauga (Erin Mills), Ontario
Welcome to this charming and spacious townhouse located in Mississaugas desirable Erin Mills neighbourhood! This well-maintained home features 3 generously sized bedrooms + 1, 3 bathrooms, a built-in 1-car garage, and a private driveway with an additional parking space.Step into the custom-upgraded kitchen with soaring ceilings, ample storage, and a walkout to a cozy backyard retreat. The inviting living room, with a walkout to a large Terrace, overlooks the formal dining area, creating an ideal space for entertaining. Upstairs, the primary bedroom features two closets and access to a semi-ensuite 3-piece bathroom. Two additional sun-filled bedrooms, each with their own closet, provide plenty of space for family or guests.The finished lower level includes a versatile rec room with kitchenette, a 3-piece bathroom, and endless possibilities for an in-law suite, home office, or extra living space.Located just minutes from shopping, parks, top-rated schools, and with quick access to major highways, this is the perfect entry-level home in a vibrant and family-friendly community. Don't miss this opportunity. book your showing today! SOLD AS IS WHERE IS without warranty or representation. (id:41954)
40 Oswell Drive
Ajax (Northeast Ajax), Ontario
***Must See*** Location. Stunning House In A Highly Demand Area In Ajax. This Beautiful HomeFeatures with Separate Family Room, Breakfast Area, S/S Fridge & S/S Stove, GraniteCountertops And Luxurious 5 Pc Ensuite Master Bedroom with W/Closet And 2nd Floor Laundry.Hardwood Staircase With Elegant Finishing. Great Backyard, Perfect For Peaceful Mornings AndEvenings. Close To Schools, Parks, Community Centre, Hospital, Public Transportation and Much More. (id:41954)
17 Wandering Way
Whitby (Taunton North), Ontario
Welcome to the breathtaking 5 year new, 3 bedroom 3 bathroom, three story corner unit townhouse with 2,263 SQ/FT of living space, located in the coveted neighbourhood of Taunton North. This beautiful contemporary home offers a perfect balance of elegance, comfort and modern convenience with seamless design throughout and beautiful harmonized finishings. Spacious family room is flooded with natural light. Washer and dryer room is located at in- between floor level to basement. Oak staircase leads to great room, with in between powder room. Great room has hardwood floors, ample room to gather and dine with a large gourmet kitchen with lots of cabinetry and a pantry, spacious eat in kitchen area, with walkout to balcony and brand new stove. Large primary bedroom with a 5 PC bath with double sinks quartz countertop and walk-in closet. Second and 3rd bedroom share a 4 piece Bath. All 3 bedrooms have brand new carpets. Whole house has Zebra blinds and new light fixtures. High efficiency Lennox furnace has a humidifier, ERV heat exchanger and plumbing with thermo drain water heat recovery system & Central Vacuum. Large double car garage with 2 outside driveway parking spots. Home is minutes away to great schools and shopping amenities. This home is designed and upgraded with taste and is an opportunity for you to move in this safe family orientated community. Home is digitally staged. POTL 312.97 includes Water and sewage charges, garbage and snow removal and street lights and road maintenance. (id:41954)
14 Keith Street
Orillia, Ontario
WELCOME TO THE PERFECT DUAL-LIVING SETUP! TUCKED AWAY ON A QUIET DEAD-END STREET, THIS BEAUTIFULLY MAINTAINED HOME IS PERFECTLY DESIGNED FOR MULTI-GENERATIONAL LIVING OR INCOME POTENTIAL. WITH A FULL IN-LAW SUITE AND SEPARATE LAUNDRY ON BOTH LEVELS, IT OFFERS TRUE FLEXIBILITY FOR TODAYS FAMILIES. UPSTAIRS FEATURES 2 SPACIOUS BEDROOMS, A FULL 4-PIECE BATHROOM, AND A BRIGHT OPEN-CONCEPT LIVING SPACE. DOWNSTAIRS, YOU'LL FIND ANOTHER 2 BEDROOMS, A FULL BATHROOM, ITS OWN LAUNDRY, AND A PRIVATE ENTRANCE IDEAL FOR EXTENDED FAMILY, OR FRIENDS.STEP OUTSIDE TO ENJOY THE FULLY FENCED BACKYARD, PERFECT FOR KIDS, PETS, OR ENTERTAINING. A CUSTOM WOODWORKING SHOP AND SEPARATE STORAGE SHED PROVIDE ALL THE SPACE YOU NEED FOR HOBBIES AND STORAGE. SERVICED BY MUNICIPAL WATER AND SEWER, WITH EFFICIENT NATURAL GAS HEAT AND CENTRAL AIR CONDITIONING, THIS HOME CHECKS ALL THE BOXES FOR COMFORT AND CONVENIENCE. DON'T MISS THIS TURN-KEY OPPORTUNITY IN A PEACEFUL, FAMILY-FRIENDLY LOCATION! (id:41954)
13 Humbershed Crescent
Caledon (Bolton West), Ontario
Uniquely Laid Out Updated Move-in Ready Home On A Quiet Family Friendly Street in Desirable Bolton West! Renovated Kitchen With Custom Cabinetry and Built-Ins, a Coffee Bar, Stainless Steel Appliances, and Walk-out To Private Fully Fenced Backyard With a Shed For Extra Storage. Open Concept Living/Dining Room Includes a Built-in Entertainment Center. Renovated Bathrooms on Main and Second Floors with Newer Tiles, Vanities and Fixtures. Other Upgrades Include Newer Hardwood Floors, Tiles, Baseboards, Smooth Ceilings Throughout, and Pot Lights on the Main Level. The Finished Basement Provides Additional Living Space With a Rec Room, Ideal for Entertaining or Family Gatherings, Laundry Area with Built-ins, Sink And a 3 piece Bathroom, Cold Cellar, and Extra Storage Space. (id:41954)
241 Thomas Avenue
Brantford, Ontario
Stunning 4+1 bedroom, 4-bathroom corner-lot home with finished basement and income potential in one of Brantfords most sought-after family-friendly neighbourhoods! This move-in-ready, all-brick and stone beauty offers fantastic curb appeal, a carpet-free interior, and over 3,000 sq ft of finished living space. The bright main floor features a spacious foyer, porcelain tile, a cozy gas fireplace, and an upgraded kitchen with granite counters, stainless steel appliances, and walkout to a fully fenced yard with hot tub, gazebo, and no side neighbours! A private main-floor office with side entry, powder room, and laundry complete the level. Upstairs you'll find a luxurious primary suite with soaker tub and walk-in shower, 3 additional bedrooms, a loft, and another full bath. The professionally finished basement is perfect for guests, extended family, or rental useoffering a separate bedroom with egress window, 3-piece bath, kitchenette, and rec room. Just minutes from trails, parks, schools, and Hwy 403. This is the one you've been waiting for! (id:41954)











