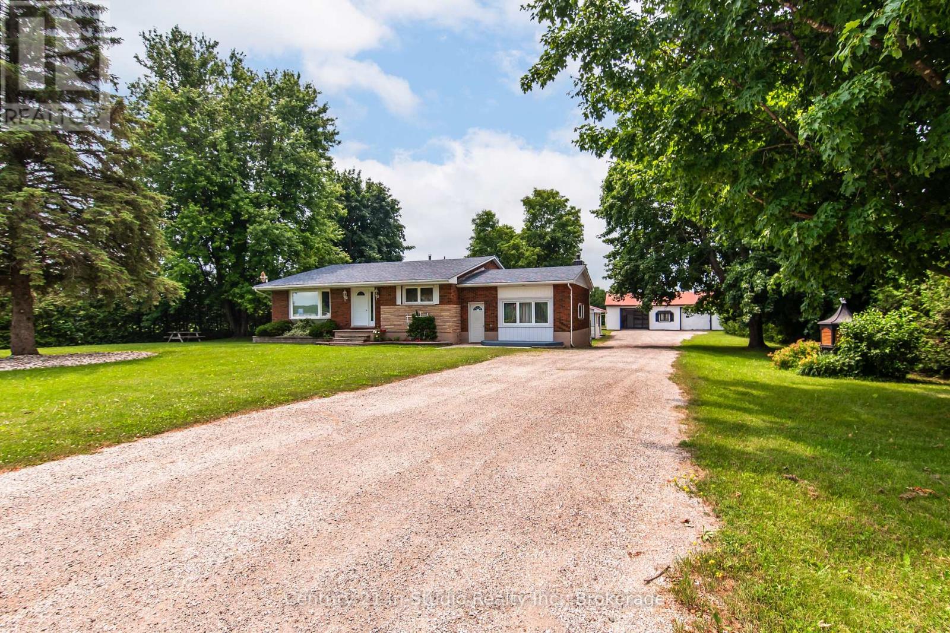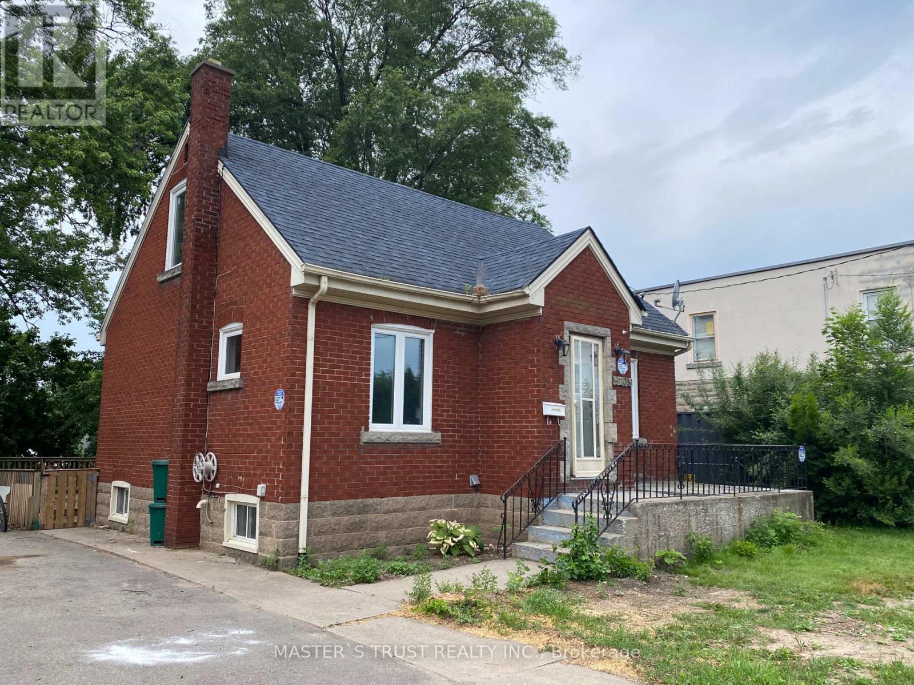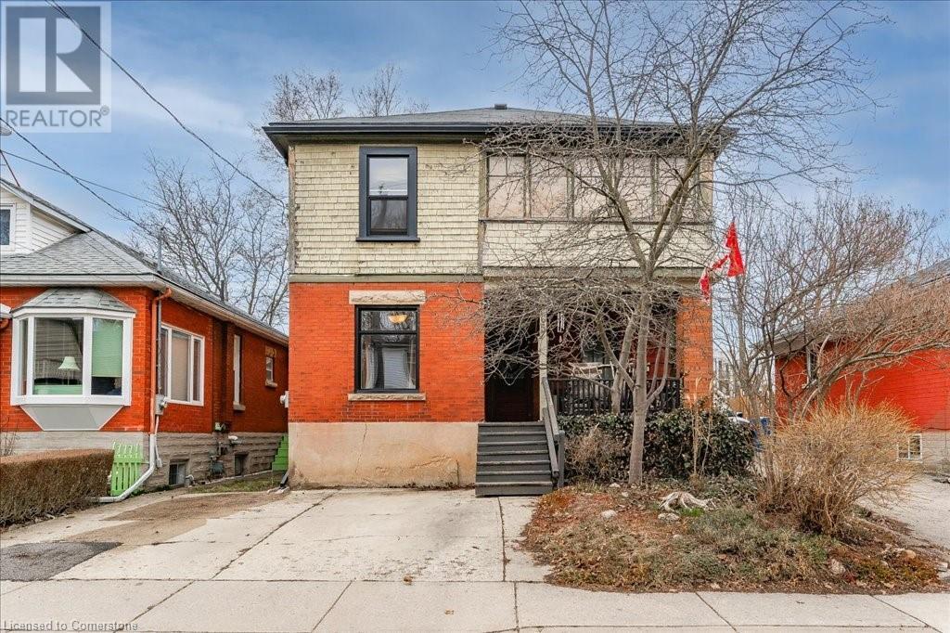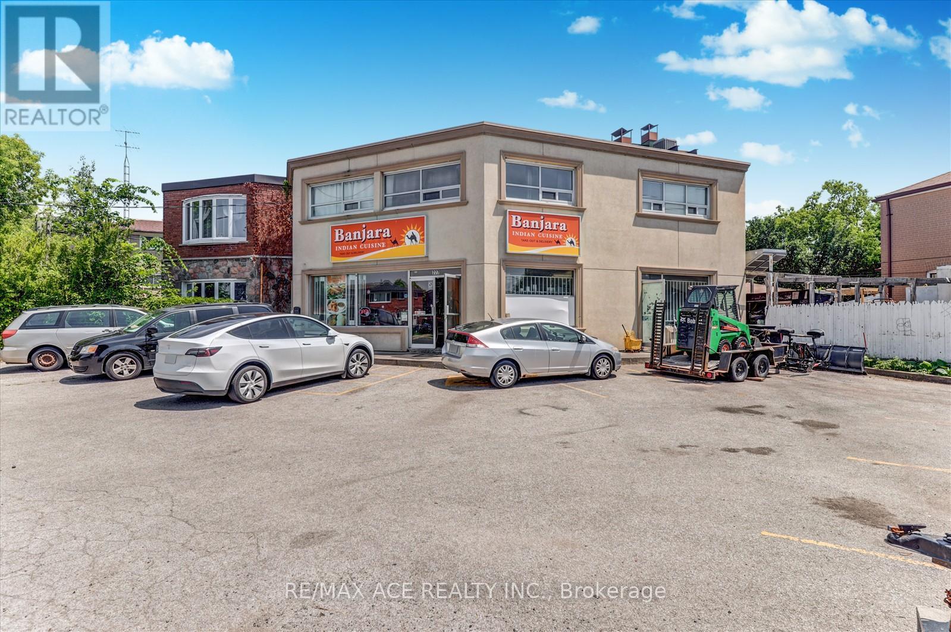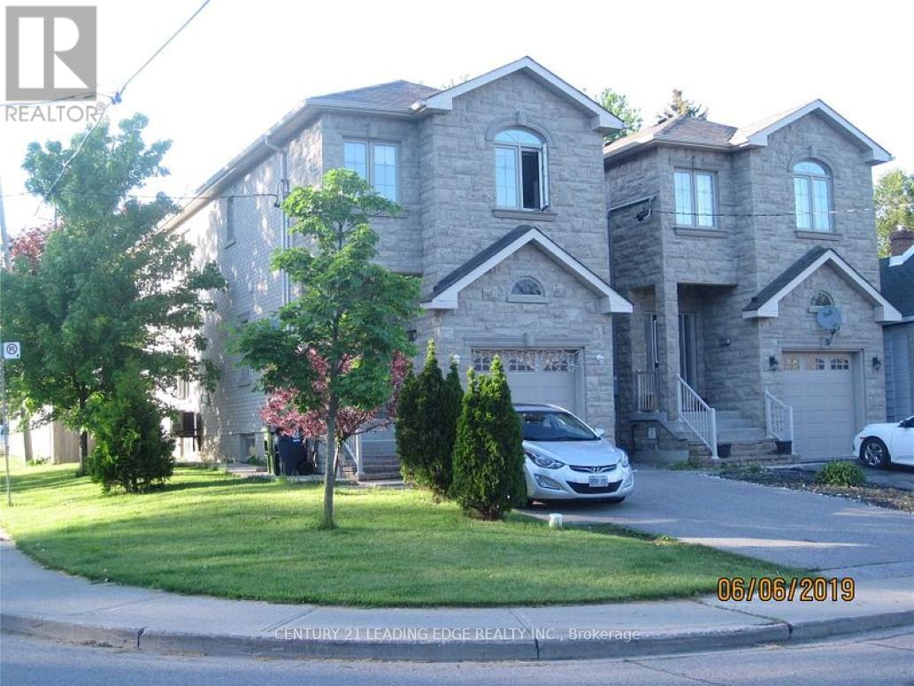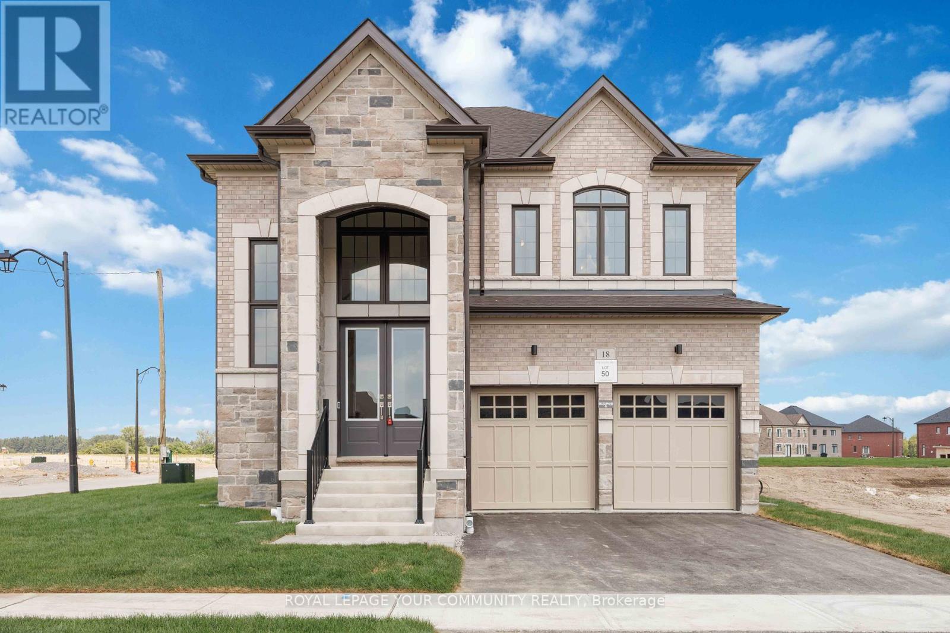457898 Grey Road 11 Road
Meaford, Ontario
Escape to your ideal COUNTRY LIVING property, where quiet and tranquility meet convenience in this wonderful 4-bedroom, 2-bathroom, 4-level back split home. Set on a one-acre plot enveloped by lush cedar trees, this charming home offers the perfect balance of rural seclusion and proximity to amenities, just a short 10 minute drive to the core of Owen Sound. The heart of the home is in the recently updated (2019) kitchen with new laminated flooring, cabinets and appliances. In the colder months, gather around the fireplace to enjoy cozy evenings or take pleasure in the 3 season sunroom. Pet owners will appreciate the private pet door to an insulated pet shelter and spacious fenced in pen, ensuring that furry friends can relish the outdoors in safety and comfort. Hosting gatherings all year around has never been easier with an ventilated BBQ hut. With careful consideration for the future, various updates have been executed, including a new furnace in 2019, new electric panels in 2020, and a new roof in 2021. A new submersible pump was also installed in the drilled well in 2022. Gardeners rejoice as newly planted fruit trees and bushes offer the potential for fresh, home grown, apples, plums, cherries, raspberries, and blueberries. A massive 1,400 sq ft insulated garage allows plenty of space to store an RV, boat, cars and still have plenty of space for a workshop. Whether you seek a peaceful sanctuary or a space to grow, this country property is ready for you! (id:41954)
6203 Main Street
Niagara Falls (Dorchester), Ontario
Great Tourist area location! You can walk to world famous Niagara Falls and Casino! Make this house potential for shorttermrental business.This detached brick house has 6 bedrooms, 2 Kitchens, has Hugh ensuit room on main floor and upstairs.All flooringandwalkout from fully finished basement in-law suite to back yard. Basement has 2 rooms with kitchen. Big lot 52*111 and big back yardwithHugh deck make a beautiful view for house, Must see!!! (id:41954)
265 London Road W
Guelph, Ontario
265 London Rd W is nestled in one of Guelph’s most sought-after central neighbourhoods, situated on a huge lot with incredible outdoor potential! This 3-bedroom, 1-bathroom home sits proudly among mature trees and established homes, just minutes from parks, schools, shops and downtown. Inside, you’ll find the classic features that make century homes so beloved—high ceilings, wide baseboards, claw foot tub and original woodwork that speak to it’s rich history. The spacious eat-in kitchen offers loads of natural light, a handy walk-in pantry and ample counter space. The wide staircase leads to a generous second-floor landing—ideal as a home office or cozy reading nook. Each bedroom is filled with natural light plus the large master bedroom, with a generous closet, are all near the second floor bathroom offering convenience for growing families or guests. The basement features a laundry area and is the perfect space for watching the big games with the guys, hosting friends or enjoying a good movie. Offering custom decor and personal touches, this is a great space for relaxation and entertainment. The real showstopper? The expansive backyard! Mature trees frame the space beautifully offering privacy, shade and a peaceful retreat. With room to garden, entertain or even add a future garage or studio, the possibilities are endless. Whether it’s backyard games, summer BBQs or simply enjoying your own green escape, this outdoor space is rare in a location this central. Updates include wiring, plumbing, a newer roof, gas furnace, new windows, new eavestrough & new heat pump offering peace of mind while still leaving room to add your own personal touch and design. All this just steps from Exhibition Park, schools, shops and trails—the location truly doesn’t get any better! (id:41954)
24093 Weirs Side Road
Georgina (Pefferlaw), Ontario
Endless Potential on 10 Acres - Ideal for First-Time Buyers, Investors, or Hobbyists Calling all first-time buyers, investors, or anyone looking for something truly special this unique property offers space, land, and a shop with loads of potential. Set on 10 acres of rolling land with trails, this home is currently configured as two completely separate 2-bedroom apartments, making it ideal for multi-family living or rental income. The layout can easily be converted back into a single-family home, offering flexibility for future use. A built-in two-car garage and an external two-bay shop provide ample storage or workspace, perfect for a home-based business, hobbies, or trades. Older barns and sheds sit toward the rear of the property, adding to its rural charm and utility. Enjoy the beauty of nature with room to roam, all just 15 minutes from Sutton and 1 hour from Toronto. Whether you're looking to live, invest, or work from home this property is a rare opportunity to make it your own. (id:41954)
62 Macedonia Court
Newmarket (Summerhill Estates), Ontario
*Location**Location**Location!* Nestled on a quiet cul-de-sac in the heart of Summerhill Estates, this turnkey 4-bedroom, 4-bath detached home offers the perfect blend of privacy, comfort, and prime convenience. Just steps to Yonge Street, Metro, Upper Canada Mall, GO Transit, parks, top-rated schools, shopping, and restaurants this is one of Newmarkets most desirable neighbourhoods.Step inside to discover 9-ft ceilings, hardwood floors throughout, and freshly painted interiors. The sun-filled layout features a modern eat-in kitchen with granite countertops, stainless steel appliances, and a functional design that flows into a bright and spacious living and dining area ideal for family life and entertaining.Walk out to a sunny, south-facing backyard with a deck and gas BBQ hook-up perfect for summer gatherings. All bathrooms have been tastefully upgraded, showcasing true pride of ownership.The finished basement offers incredible flexibility, complete with a full kitchen, laminate flooring, and a large open-concept living space ideal for a home theatre, recreation room, home office, or in-law suite.A rare opportunity to own a stylish, move-in-ready home in a premium location and quiet cul-de-sac setting this one truly has it all. (id:41954)
2503 - 30 Westmeath Lane
Markham (Cornell), Ontario
!!!Offer Accepted Any Time!!! Priced to sell!!! Beautifully upgraded end unit townhome sitting on a PREMIUM LOT, expertly crafted for both sophistication and everyday comfort. Encompassing 1,190 sq. ft., this residence showcases premium finishes, smart home features, and tranquil outdoor spaces perfect for those who value quality and style!!! The chef-inspired kitchen boasts a luxurious quartz countertop with a matching backsplash and waterfall edge, complemented by a deep single-basin sink!!! Throughout the home, you'll find durable vinyl plank flooring, smart double ring pot lights with customizable day/night settings, and sleek zebra blinds that add a modern flair.!!! Additional upgrades include elegant baseboards, refined shoe molding, and freshly painted interiors, ensuring a truly move-in ready experience!!! Refer to upgrade list for the full upgrade details!!! Convenience meets design with a smart LG washer and dryer, a custom accent wall, and an upgraded chandelier paired with designer pot lights!!! The main bathroom features a contemporary quartz vanity and a frameless LED lighted mirror for a touch of modern luxury!!! Step outside to your private terrace, set on a premium lot backing onto peaceful forestry views!!! The built-in pergola canopy(as is) with patio lights creates an inviting space for relaxing or entertaining!!! Surrounded by lush greenery and open space, this home offers the perfect blend of urban accessibility and natural tranquility!!! Discover the perfect harmony of style, comfort, and convenience in this exceptional town home your upscale sanctuary awaits!!! Walking Distance to Cornell Community Centre, Markham/Stouffville Hospital & VIVA/GO Bus Terminal, Cornell Community Parks, Skate Parks, Baseball Diamonds, Soccer Field & Dog Parks. Mins to Hwy 7, 407, Walmart, Major banks, Markville Mall And Rouge Park Public School, Supermarkets & Restaurants and much more!!! Some pictures are virtually staged!!! (id:41954)
712 - 195 Redpath Avenue
Toronto (Mount Pleasant West), Ontario
Discover luxury at this exquisite Yonge & Eglinton condominium-a stunning 2-bedroom, 2-bathroom corner unit with two balconies that redefines urban living. With 620 square feet of beautifully designed interior space and a west-facing balcony, this home offers breathtaking views and abundant natural light. Soaring 9-foot ceilings and a spacious open-concept layout create an airy, inviting ambiance, seamlessly blending with a sleek, modern kitchen featuring elegant finishes. Indulge in 28,000 sq feet of premium amenities, including 24-hour concierge service, a state-of-the-art gym and full sized basketball court, a mesmerizing pool, an outdoor BBQ area, and a chic party room.It has everything you need for a life of comfort and sophistication. Perfectly situated just steps from the subway and new LRT, Loblaws, trendy restaurants, boutique shops, and theaters. This is your chance to elevate your lifestyle in the heart of the city! Maintenance fees currently covers water, heat, AC and internet. Only Hydro is extra. (id:41954)
80 Cauthers Crescent
New Tecumseth (Alliston), Ontario
Stunning Four Bedroom Home With Ravine Lot. Main Floor With 9" High Ceiling, Open Concept Layout, A Family Eat-In Kitchen With Ample Natural Light Coming From The West With Walk-Out To Deck, Hardwood Floor Throughout The Hallway, Great Room, And Dining Room. Garage Entrance To Inside The Home. Iron Pickets on Hardwood Stairs. Lovely Four Good-Sized Bedrooms And Laundry Room On Second Floor. Large Primary Bedroom With Beautiful Ensuite And Walk-In Closet. Finished Walk-Out Basement. No Sidewalks. May Park Four Cars On Driveway And Two In Garage. Minutes To Highway 400 And 27, Close To Schools, Parks, Community Center, Nottawasaga Inn Resort, Golf Course, Hospital, And Many Other Ammenities! (id:41954)
777 Danforth Road
Toronto (Kennedy Park), Ontario
Exceptional mixed-use investment opportunity featuring a fully operational restaurant with a commercial-grade industrial kitchen on the main floor and a spacious residential apartment above. The main floor offers approximately 1,100 sq ft of restaurant space with a full kitchen built at a cost of around $300,000, currently operating as takeout only (no dine-in). There is also a full basement used for restaurant storage, providing additional functional space. The second-floor apartment has a separate entrance and proper fire separation as per building code, ensuring tenant safety and compliance. This professionally renovated building with permits includes extremely rare on-site parking for 14 cars, a major asset in this high-traffic area where parking is hard to find. Ideal for investors seeking strong rental income and appreciation potential, or for end users looking to operate their business while living above. The building is small and easy to maintain yet offers excellent utility with its mixed-use configuration. Fire safety layers are in place between the commercial and residential units, meeting all city requirements. Highlights include a prime location with great exposure, turnkey fully equipped kitchen saving significant build-out costs, full basement storage, and a legal residential apartment for additional income. This is a unique opportunity to own a professionally upgraded, code-compliant mixed-use property with high visibility and low vacancy risk, perfect for restaurant operators, food entrepreneurs, or investors looking for a solid asset in a sought-after area. (id:41954)
335 John Street
Midland, Ontario
Top 5 Reasons You Will Love This Home: 1) Lovingly cared for by the same family for generations, this well-maintained bungalow is full of warmth, character, and future potential 2) Step into the spacious, fully fenced backyard, southeast facing for all-day sun, featuring a brand-new deck and the perfect blend of sunshine and shade for relaxing or entertaining 3) Placed on a quiet, family-friendly street, this home is ideally located within walking distance to Little Lake Park, downtown Midland, two public schools, and the local high school 4) Long private driveway providing parking for up to four vehicles, making everyday convenience a breeze 5) With an insulated, dry basement, updated appliances, and a durable steel roof, this home delivers peace of mind and a strong foundation for whatever comes next. 711 above grade sq.ft. plus a partially finished basement. Visit our website for more detailed information. (id:41954)
2a Malta Street
Toronto (Birchcliffe-Cliffside), Ontario
Beautifully Built Luxurious 4+1, Bedroom 4 Bathroom House on a Detached Corner Lot in a Quite Neighbourhood. Cozy Bright Interior Featuring 9 Ft Ceilings, Crown Moulding, Oak Hardwood, Oak Staircase and Pot Lights. Eat-in Kitchen With W/O to Deck. Skylight, Casement Windows and Napoleon Fireplace. Modern Appliances and Wide Variety of Amenities. Walking Distance from School, Playing Fields, Parks and Public Transit. Modern Architecture With Thoughtful Design Built For An Unrivalled Lifestyle. Built With Precision And Quality. (id:41954)
18 Shadyridge Street
King (King City), Ontario
Welcome to Your Stunning New Corner Home in Eversley Estates by Treasure Hill! Step into this beautifully crafted, move-in-ready home offering an abundance of natural light and elegant finishes throughout. Featuring soaring 10 foot ceilings on the main level and classic crown molding in the living room, this residence seamlessly combines timeless charm with modern design. With four spacious bedrooms plus a large main-floor den, there's plenty of room for comfort, productivity, and privacy. The versatile den makes an ideal home office, study, or guest space. Enjoy the thoughtfully designed open-concept layout, including separate living, dining, and family room perfect for everyday living and entertaining alike. The open concept kitchen flows beautifully into the backyard, creating a seamless indoor-outdoor connection for summer gatherings or quiet relaxations. Upgraded 9 foot ceiling height in the basement as well as upgraded windows , offering exceptional potential to create a space tailored to your needs. This home is bright, spacious, and truly turnkey-ready for you to move in and make it your own. (id:41954)
