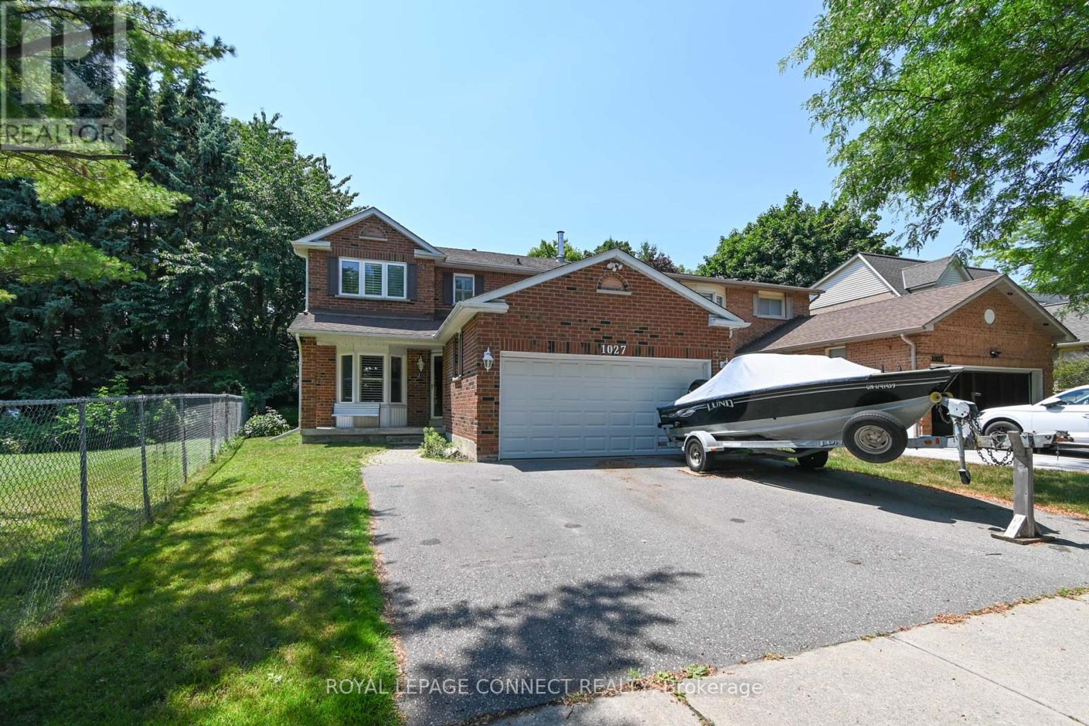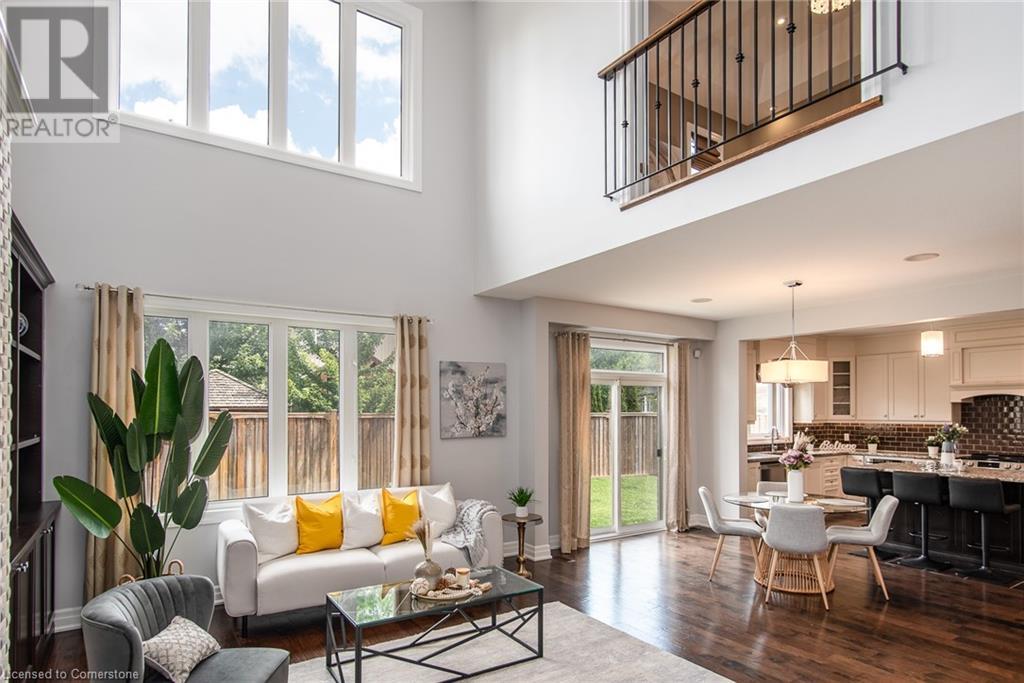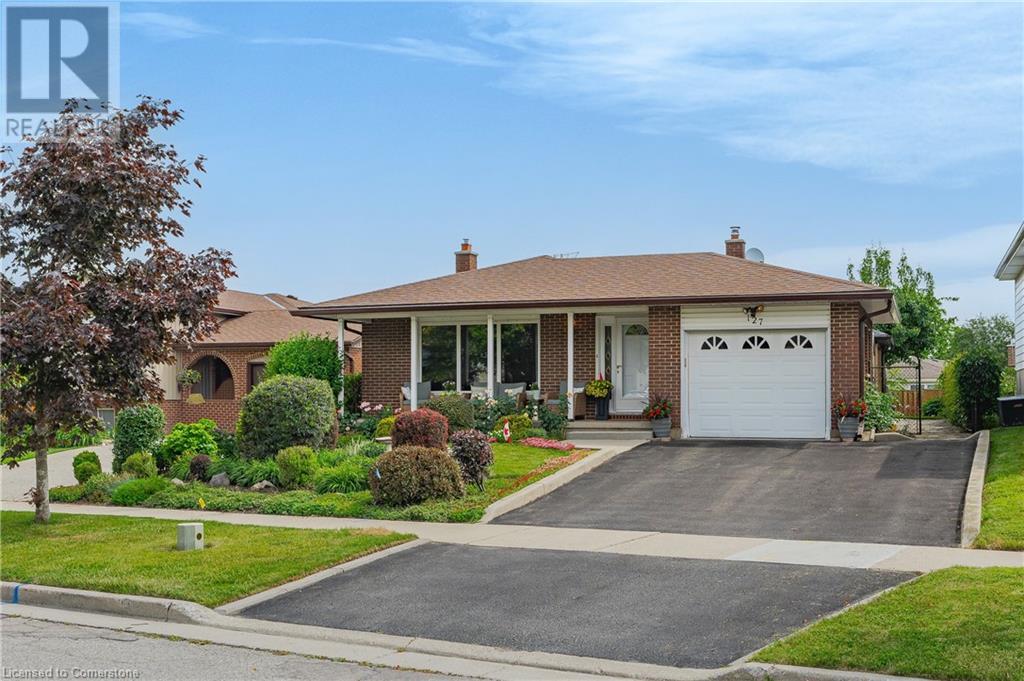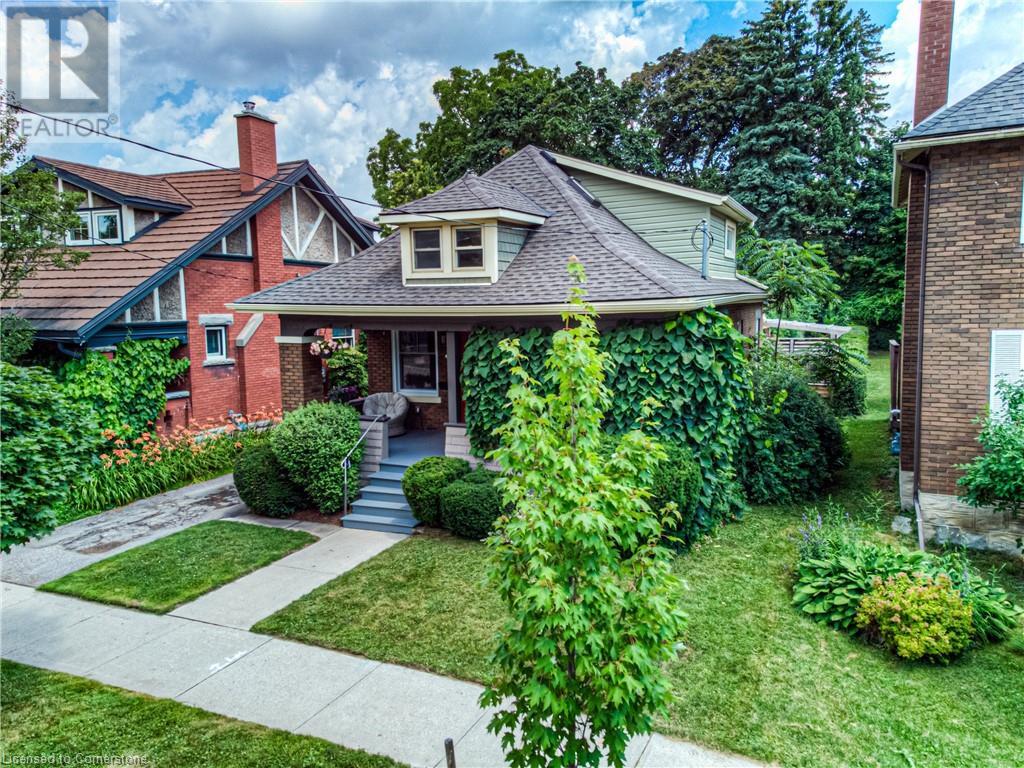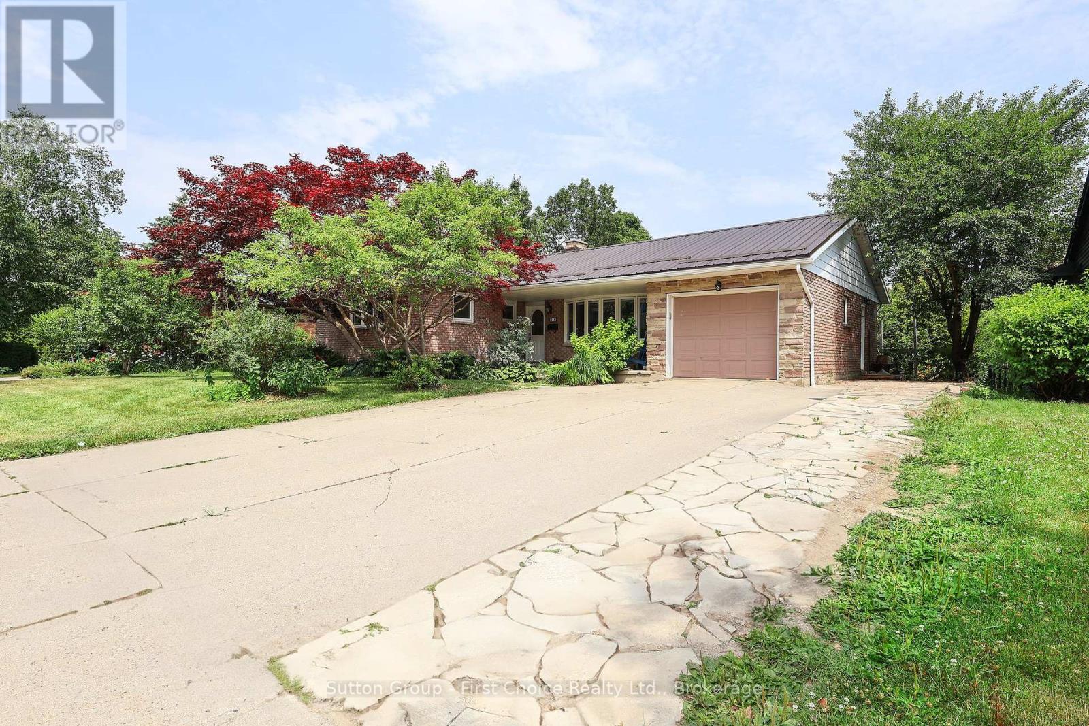1027 Benton Crescent
Pickering (Liverpool), Ontario
Do not miss the opportunity to live in the well-established and family-friendly neighbourhood of Liverpool. This neighbourhood is perfect for downsizers and families alike. You will love the pool sized backyard, the quiet street and the fact that you are walking distance to shopping plaza, bus stops and schools. The pie shaped mature, premium lot offers opportunity to create areas for the kids, for the adults, it has a huge deck to relax on and a garden for those who love to grow their own produce. You could easily host a neighbourhood party with plenty of space for everyone. There is a family room with a fireplace along with the living room and formal dining room. The kitchen offers granite counters, a pantry and a family sized eat-in area with two skylight, and you can walk-out to the spacious deck offering areas to relax, BBQ or socialize with family and friends. The Master bedroom offers plenty of space to create a cozy space for chilling and lots of room for King size bed and offers a walk-in-closet and three piece Ensuite with walk-in-shower. The master bedroom has been freshly painted. The laundry is on the main floor with the Washer being just four years new. There are California shutters throughout the house. There are two additional spacious bedrooms on the second floor just waiting for the right family. The two car garage has direct access to the house, making it perfect for the days when the weather outside is frightful or just to park vehicles. The basement has additional space for your family to enjoy, it has two additional bedrooms, one without a closet, there is also a wet-bar and an L-Shaped recreation area. With excellent assigned and local public schools very close to this home, your kids will get a great education in the neighbourhood. Two parks Lynn Heights Park three minutes away and Forest brook Park five minutes away. Your nearest street level Transit stop is just a two minute walk. Heated towel bars in master ensuite. (id:41954)
3360 Chipley Crescent
Mississauga (Malton), Ontario
Excellent Location! Semi Detached On A Deep 104.96 Ft Lot, with 3 Bedrooms and 2 Washrooms, Nice Size Living Area On Main floor. The main floor features a spacious living and dining room. Situated in one of Malton's most sought-after neighbourhoods, this home offers the ultimate convenience just steps away from public transit, schools, shopping plazas, and more. This Property Offers Unparalleled Convenience and Accessibility. (id:41954)
554 Sundew Drive
Waterloo, Ontario
Fulfill every item on your dream home wish list with this former model home by Cityview Homes, ideally located in the sought-after community of Vista Hills. This impeccably finished property is loaded with high-end upgrades and thoughtful design details throughout. The main floor features 9-ft ceilings, pot lights, a dedicated office with barnboard accent, and a soaring two-storey great room with custom built-ins, hardwood flooring, and a gas fireplace. The chef-inspired kitchen includes maple cabinetry, leathered granite island, stainless steel appliances, microwave drawer, and a walk-in butler’s pantry. The mudroom includes laundry with built-ins and a unique Dog Spa. Upstairs, find 4 spacious bedrooms including a primary suite with spa-like ensuite, walk-in closet, and balcony access. Two additional bathrooms serve the other bedrooms, including a Jack-and-Jill and a private ensuite. The fully finished basement offers additional living space and a 3-piece bath. Enjoy the professionally landscaped yard with sprinkler system. Move-in ready, meticulously designed, and loaded with upgrades—this is luxury living at its finest! (id:41954)
1327 Puddicombe Road
New Hamburg, Ontario
Escape to the country—just 20 minutes from Kitchener-Waterloo! Sitting on a beautifully treed 1.1-acre lot, this well-maintained property offers incredible privacy and a true retreat from the city. Up front, he bright living room features a large bay window, flooding the space with natural light. The stunning, fully renovated white kitchen boasts stone countertops, a central island, and ample storage—ideal for the family chef. A few steps down from the eat-in kitchen is a very ample family room with sliding doors to a covered patio overlooking manicured gardens, a tranquil pond, and an above-ground pool—perfect for summer enjoyment. Upstairs are three generously sized bedrooms and an updated main bathroom. The finished lower level includes a rec room with a built-in crafting station and plenty of storage space. Outdoors, a concrete driveway, RV pad, and double garage provide ample parking. Additional features include a recently rebuilt shed and potting shed, steel roof (2019), eaves and fascia (2021), drilled well (2010), new well pump (2019), and septic system (2001). Generator included as well. A rare opportunity to own a serene, move-in-ready country property close to the city! (id:41954)
127 Toynbee Crescent
Kitchener, Ontario
RARE original homeowners’ property for sale! Pride of ownership is felt throughout the property. **3 +1 Bedroom, 2 Bathroom **4 level backsplit offer on a quiet street with access to trails and park. **Some features include major renovations approximately 10 years ago (Kitchen, Bathrooms, flooring), bright rec-room with gas fireplace and walk-up access to the rear yard with upgraded windows. **Beautifully manicured landscaping front and back yard with a massive, covered porch on the front and the rear yard with covered custom modern deck (2022) perfect for entertaining **Bonus - exterior lawn care/snow clearing has been paid until April 30, 2026. **Furnace replaced (2019), Water heater replaced (2025), Air exchanger (2021), Roof replaced with 35-year shingles (2012), Eavestroughs (2025), New fence (2024), Shed (2024), **7 appliances included, and vinyl windows throughout. Located in the Forest Heights community just steps away from the community trail, walking distance to schools, minutes from Highway 8 access at Trussler Rd. or Fischer-Hallman Rd. **Local amenities include Forest Height’s Community Centre, Community Pool, Community Library, and Highland Hills Shopping Mall. (id:41954)
251 E Northfield Drive E Unit# 512
Waterloo, Ontario
Welcome to Unit 512 at the Blackstone condos – the largest suite in the entire building, offering 1,061 sq. ft. of interior living space plus 112 sq. ft. of balcony space across two separate outdoor areas. This rare North-West corner unit is flooded with natural light throughout the day thanks to expansive windows and premium orientation. This unit also comes with two underground parking spots (#9 and #12) and a large, private storage area located directly behind one of the spots. Inside, you’ll find an open-concept layout that seamlessly connects the spacious living, dining, and kitchen areas – perfect for quiet nights in or entertaining guests. The kitchen has been tastefully upgraded with premium quartz countertops, extended cabinetry with built-in pantry space, a dedicated microwave nook, and under-cabinet lighting for added functionality. Stainless steel appliances and modern hardware complete the look. The primary bedroom features a large closet and an upgraded ensuite bathroom with a full custom glass shower door. Both bathrooms include quartz countertops, tiled flooring, and accessibility grab bars. The second bedroom is generously sized and perfect for guests, a home office, or both. Additional features include: wood grain laminate flooring throughout, custom window blinds, high ceilings, and a reverse osmosis drinking water system. Located in one of Waterloo’s most desirable condo communities, Blackstone offers exceptional amenities, quick access to LRT, tech hubs, shopping, and trails. Don't miss your chance to own this one-of-a-kind condo in the heart of it all. (id:41954)
126 Highview Drive
St. Thomas, Ontario
Looking for a Charming Family Home in One of the Best Locations? You've Found It! This inviting 4-level backsplit sits on a spacious corner lot in one of St. Thomas's most desirable school districts, offering the perfect blend of character, functionality, and thoughtful updates. With 3 bedrooms and a full bath on the upper level, plus a fourth bedroom with its own ensuite on the third level, there's room for the whole family to grow. Enjoy quiet mornings on the welcoming front porch overlooking beautifully landscaped gardens and a lush, oversized yard. The fully fenced backyard (2023) is a private retreat featuring a bonfire pit, mature pear tree, and lovely garden beds ideal for entertaining or unwinding. Inside, the home has been freshly painted throughout (2023) and includes new flooring (2024), air conditioning (2024), a smart thermostat (2025), updated lighting fixtures, and a smart washing machine (2025), gas dryer and central vac, bringing both comfort and convenience to everyday living. The windows are approximately 10-15 years old. With only two owners since it was built, this home has been lovingly cared for. Beautifully maintained, smartly updated, and located in a top-tier neighbourhood this corner-lot gem is one you wont want to miss! (id:41954)
16 Lydia Street
Kitchener, Ontario
Welcome to this charming and character-filled Century Home, Circa 1928—where timeless finishes and thoughtful modern architecture come together perfectly. From the picture-perfect covered front porch—an ideal spot for morning coffee or quiet evenings, to the new rear deck overlooking the spacious, beautifully landscaped yard, offering a peaceful retreat, room to play or perfect entertaining space. Surprisingly spacious with over 1,500 sq. ft. of flexible living space designed to suit a wide range of lifestyles. The main floor features a rare primary bedroom with a full ensuite, a second bedroom that can work perfectly as an office or den, an oversized dining room filled with natural light, a welcoming living room, and a bright, updated kitchen with pantries and a wall of windows framing views of the backyard. Upstairs, the home has a loft-like feel, with skylights and arched windows that flood the space with light. A second primary bedroom with ensuite bath is found here, along with a versatile office or studio space overlooking the garden—ideal for yoga, art, or library, and a 4th bedroom with built-in storage and skylight, perfect as a nursery or dressing room. Looking for a workshop, hobby space, or off-season storage area the 12x33 ft. detached garage is updated with hydro! And don’t miss the backyard—it’s a little oasis in the city, complete with gardens, a brand-new modern deck and gazebo, and even a chicken coop for those seeking a touch of urban homesteading!! All of this is nestled in Kitchener’s highly desirable East Ward, known for its quiet, tree-lined streets and unbeatable access to shopping, transit, Centre in the Square, the Kitchener Memorial Auditorium, and vibrant Downtown Kitchener—home to festivals, events, and expanding lineup of great restaurants. A rare opportunity to enjoy the perfect blend of historic charm, thoughtful design, and unique living spaces—all in one of Kitchener’s most sought-after neighbourhoods. (id:41954)
348 Devon Street
Stratford, Ontario
This three plus one bedroom, three bathroom bungalow has an incredible private, peaceful and sprawling rear yard with fire pit area and heart shaped pond including a stand alone 18 x 28 'L' shaped functional workshop with 100 amp service and an additional 17 x 18 shed with loft providing plenty of extra space for hobbies and storage. The main floor offers a newly renovated kitchen with island and dining area leading to the lovely deck with gazebo overlooking your personal oasis in the city. The living room with built in fireplace is open to the dining room and kitchen and has new attractive wood flooring. Three spacious bedrooms with good sized closets and one with ensuite, another bathroom and main floor laundry/mudroom/pantry with entry to garage are on this level. Downstairs the large rec room opens up directly to the backyard and also another bedroom, office/den, bathroom and cold cellar. The attached garage and paved driveway offer parking for more than 5 cars. This home is located in a mature neighbourhood close to shopping, restaurants and highway 7/8 access to K-W and Toronto and has a lot to offer. Book your private showing through your REALTOR to view. (id:41954)
5 Howard Avenue
St. Catharines (Lakeport), Ontario
Welcome to 5 Howard Ave, a charming raised bungalow nestled on a generous 58 x 139 ft lot in one of St. Catharines most desirable neighbourhoods. The main floor features a bright, open-concept living and dining area, a well-appointed kitchen, and three spacious bedrooms. The finished basement offers plenty of additional living space with great ceiling height and a functional layout, an excellent opportunity for those looking to create a secondary suite or in-law setup with a potential separate entrance and still plenty of untouched space to finish. Located in the sought-after Lakeport area, youre just a short walk to Lakeside Park Beach, the historic carousel, waterfront trails, top-rated schools, shopping, and local dining. Easy highway access and proximity to public transit make commuting a breeze. Located just minutes from the waterfront and the vibrant community of Port Dalhousie, this home offers the perfect balance of lifestyle and location. (id:41954)
18 Adelaide Street
Linwood, Ontario
Welcome to 18 Adelaide Street - Your rural retreat just a short drive from all major cities! Situated on just over half an acre, with an impressive 1,100 sqft detached shop, this well-maintained bungalow offers the perfect blend of privacy, space, and convenience. Nestled on an expansive lot with quiet neighbours, this property is ideal for those looking to enjoy a slower pace of life without sacrificing accessibility. The main floor features two spacious bedrooms, including a generously sized primary, perfect for unwinding at the end of the day. You'll love the large kitchen with no shortage of cabinetry, ideal for the home cook or anyone who appreciates an organized space. Just off the kitchen, the dining room easily accommodates the whole family and offers direct access to the back deck—perfect for entertaining or enjoying quiet country mornings. The spacious lower level offers incredible potential for additional living space. With its own separate entrance from the attached garage, it presents an ideal opportunity for a basement suite, in-law accommodation, or private guest quarters. Don't miss one of the property's most impressive features - the large detached workshop (approx. 30x40ft), accessed via its own separate laneway. Whether you're a tradesperson, hobbyist, or need space for vehicles and equipment, this shop checks every box. Superior care and planning have gone into its construction and upkeep, ensuring it functions seamlessly for a wide range of needs. Fully heated with ample room for storage, projects, or business operations, this is a rare find with true versatility. With space to grow, peaceful surroundings, and quick access to city amenities, this property offers the best of all worlds! Book your showing now. (id:41954)
396 Powell Street
Woodstock, Ontario
Move-in ready and packed with potential! This updated 3 bed, 1 bath bungalow features fresh paint, new flooring, updated fixtures, and more. Enjoy easy main floor living with a bright layout, plus a partially finished basement with a separate side entrance - offering great potential for an in-law suite or basement apartment. The fully fenced backyard includes a good-sized deck for relaxing or entertaining, plus a shed/garage for extra storage. Double-wide driveway provides parking for up to 6 vehicles. Conveniently located within walking distance to shopping, schools, and amenities, with quick access to Hwy 401. A great opportunity for first-time buyers, investors, or anyone looking for a clean, updated home with flexible living options. (id:41954)
